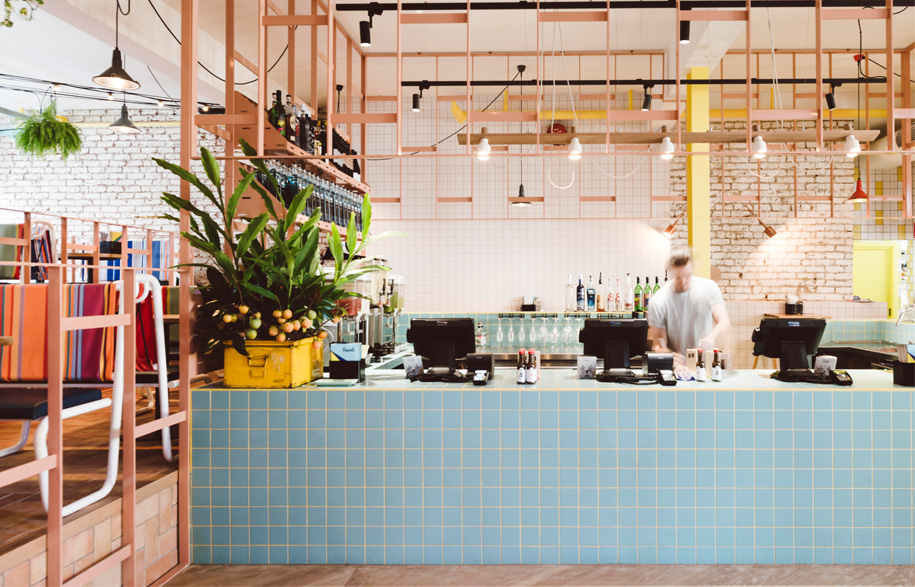Primarily the brief was to provide a design that was an expression of the ethos of the restaurant”, says Justin Northrop, Director of Techne Architects. “The Flinders Lane location is the 3rd restaurant in the Fonda family and the second Techne designed tenancy so the style of food, service and branding is quite established, and we needed to reflect that while still giving this tenancy a unique identity,” he continues.
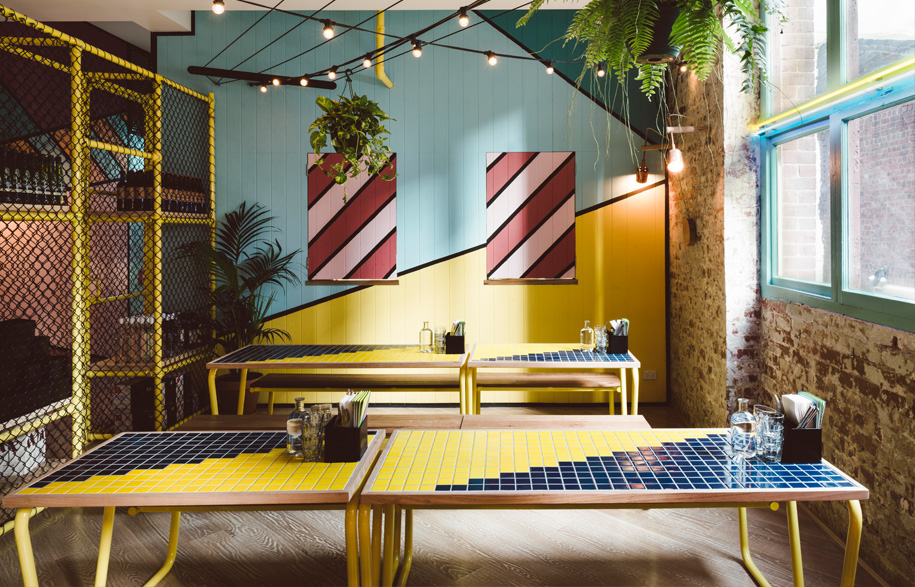
In the last few years the site had been tenanted by two restaurants that did not find a market. Whilst this inevitably poses a challenge to the new occupant, the Fonda brand was already established and the tenancy shell had some fantastic qualities.
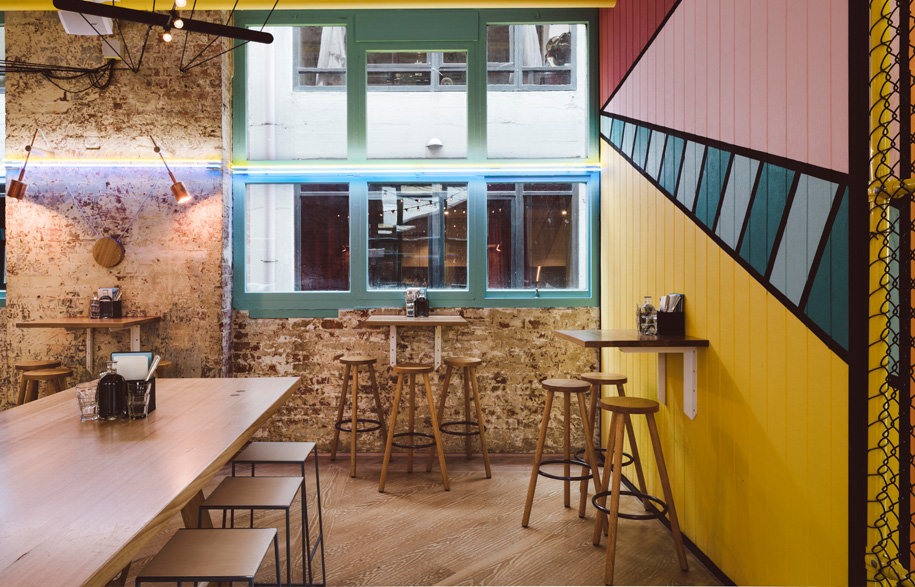
In particular, the shell has fantastic natural light, high ceilings and the texturally beautiful pressed red brick walls. The previous fit out left a good solid oak floor, bathrooms and services appropriate for the new eatery to use.
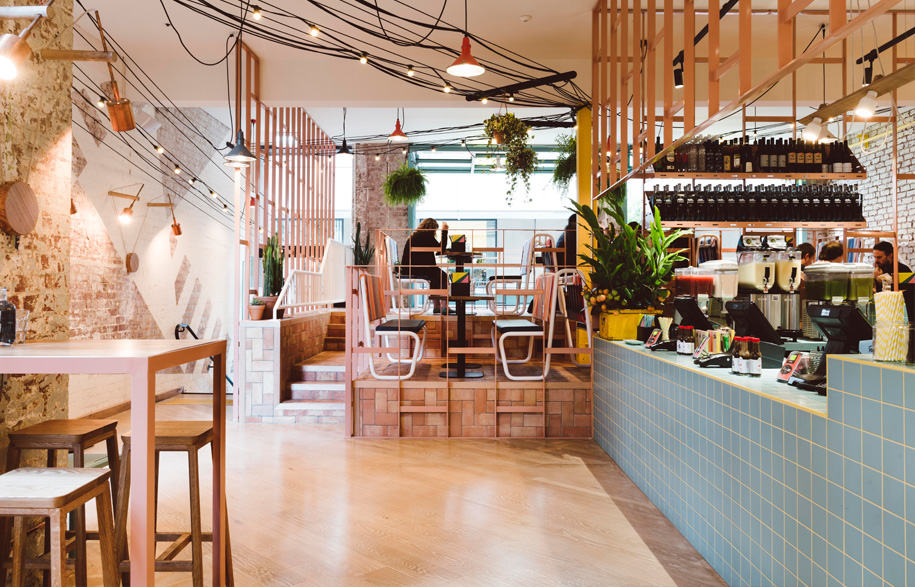
A drawback of the site’s physical characteristics is that the tenancy is elevated from street level, which immediately disconnects the space from eye level when walking past. Thus a challenge for the designers was reconnecting the interior of the space to the street, and this was resolved through the ample openings onto the street and bright, colourful lighting and signage.
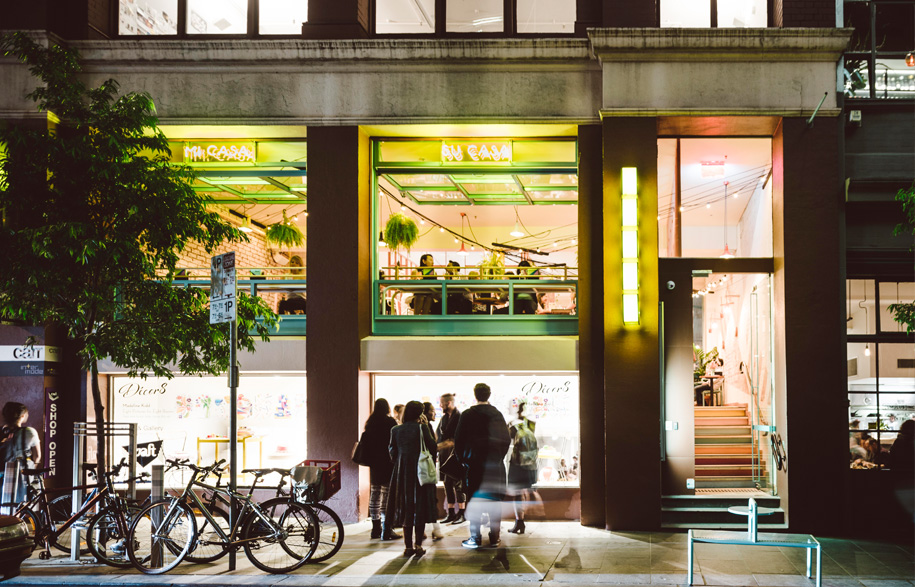
The palette of the interiors is fairly limited, with Vic Ash joinery and screens, powder-coated mild steel screens and furniture and ceramic and terracotta tiles. The texture of the existing shell and the colour palette give the scheme added depth.
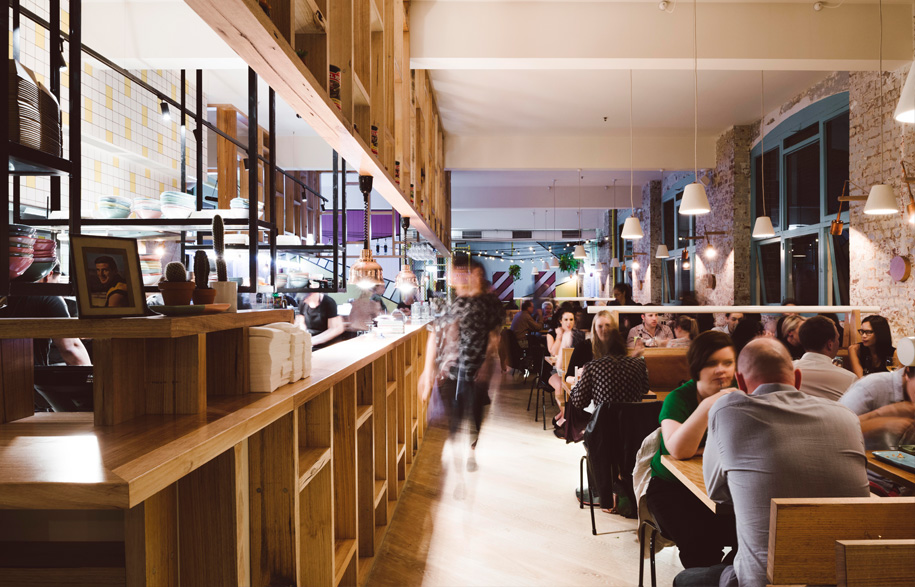
“The scheme loosely reflects elements of Mexican vernacular and street-scapes – block colour adobe, the coloured awnings of a market day, steel security screens, terracotta, and haphazard power lines” explains Northrop.
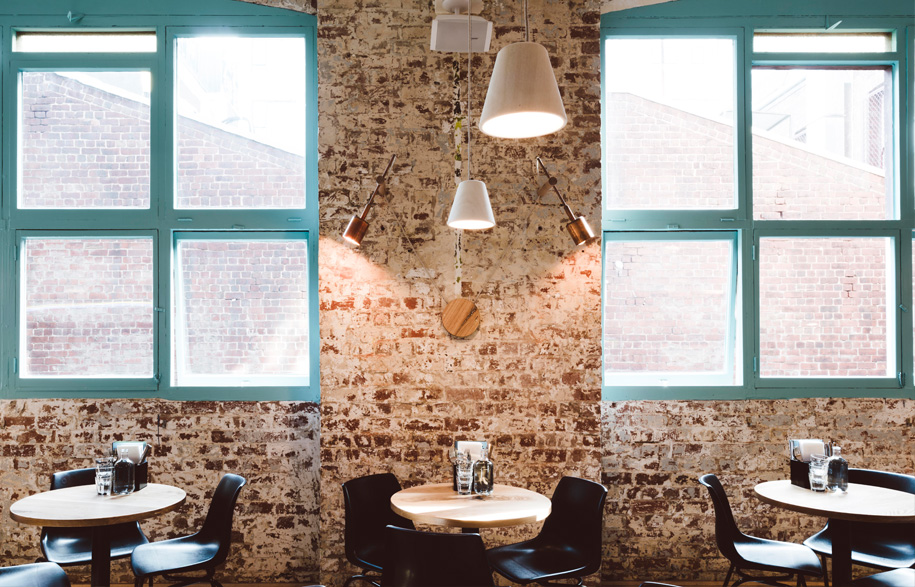
Tim McDonald, the owner of Fonda, comments, “We love the natural light – it is rare to see a building (especially in the Melbourne CBD) with natural shining through from all 4 directions. It gives the space a bright, fresh and healthy feel which is very fitting on with our branding.
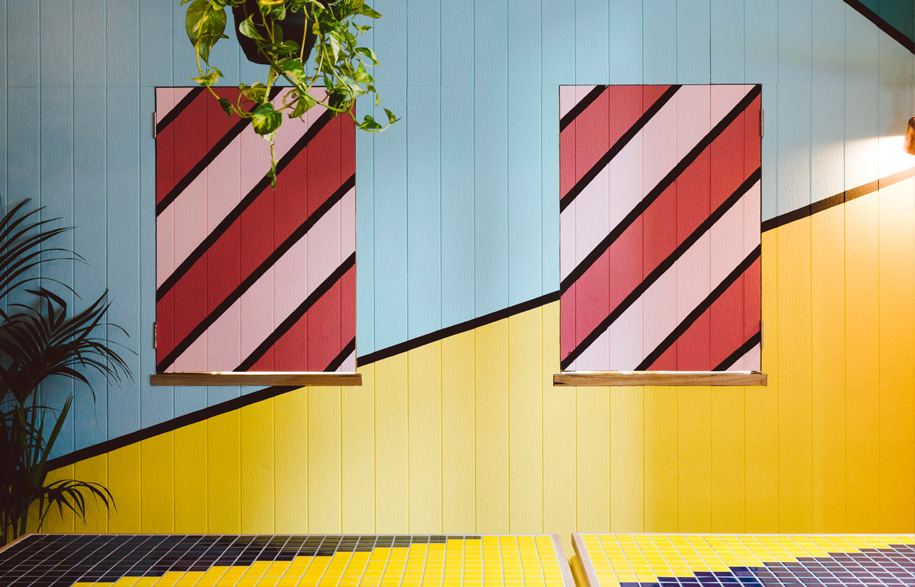
“We also love the contrast between the fun bright colours (on the back wall) with some of the more ‘serious’ finishes, such as the oak floor boards and limestone Inkster Maken lights that you typically find in restaurants along Flinders Lane. The design concept is a lot like a mullet haircut – business at the front, party at the back!”
Photography: Tom Blachford
tomblachford.com.au
Techne Architecture + Interior Design
techne.com.au
Fonda
fondamexican.com.au

