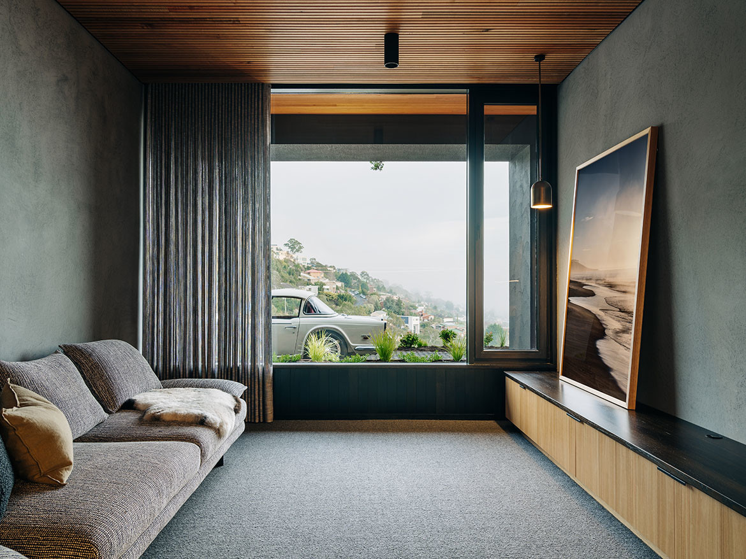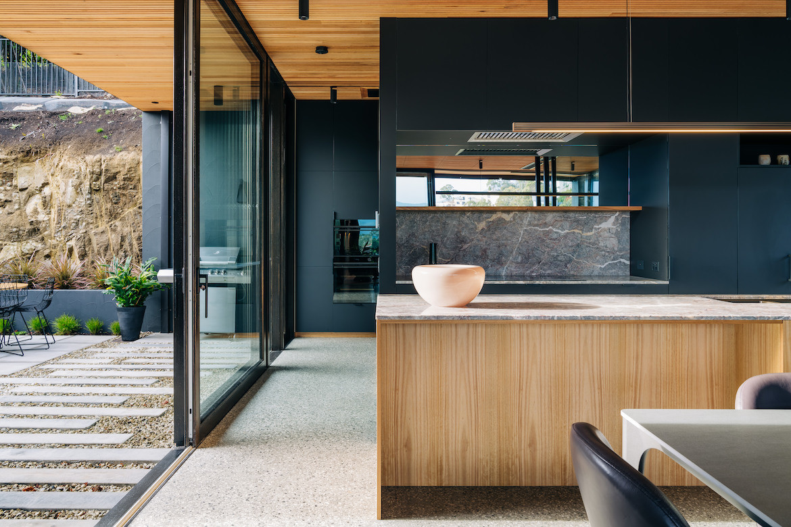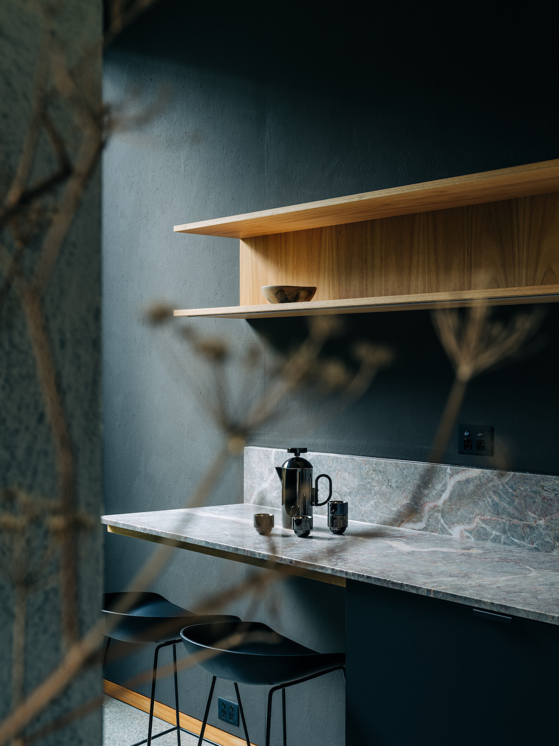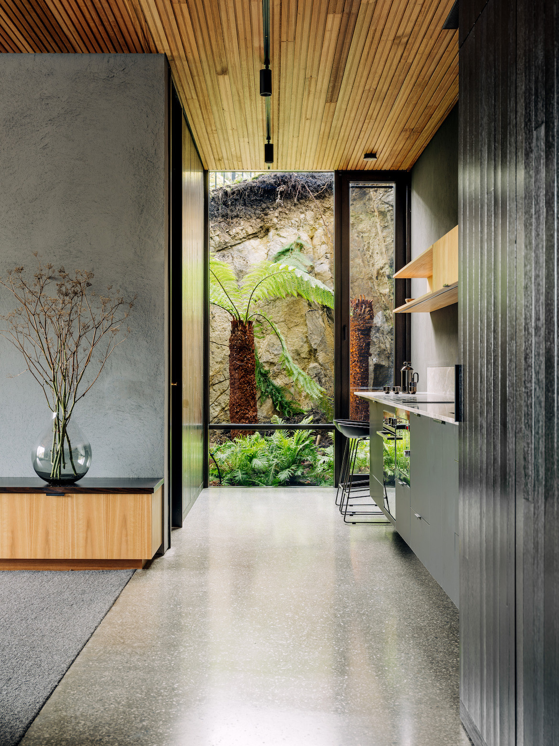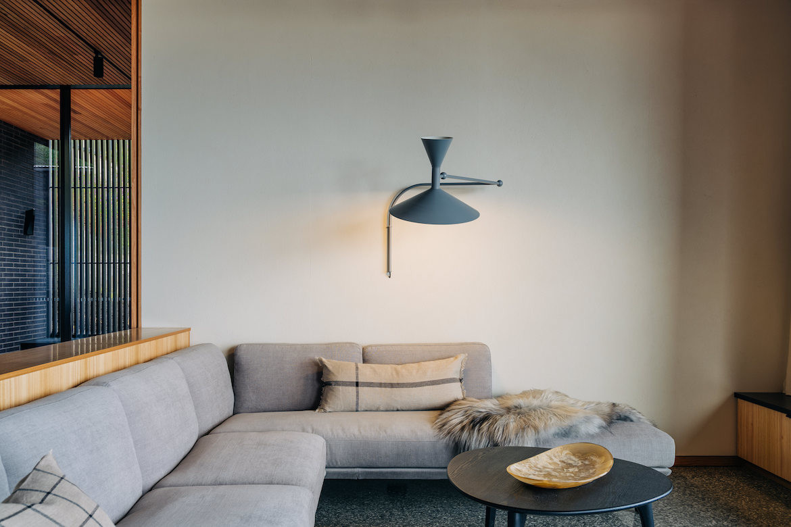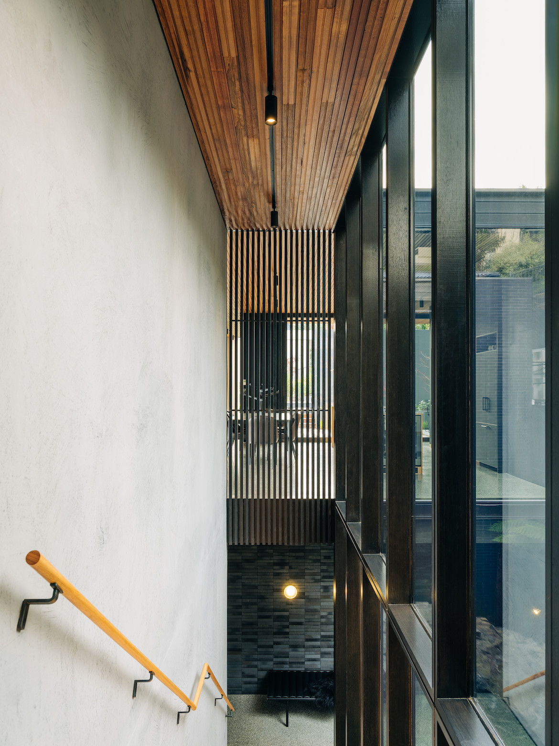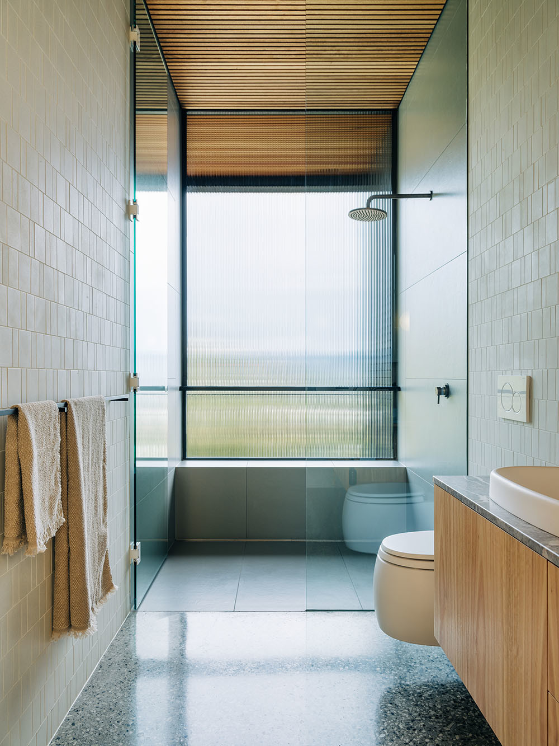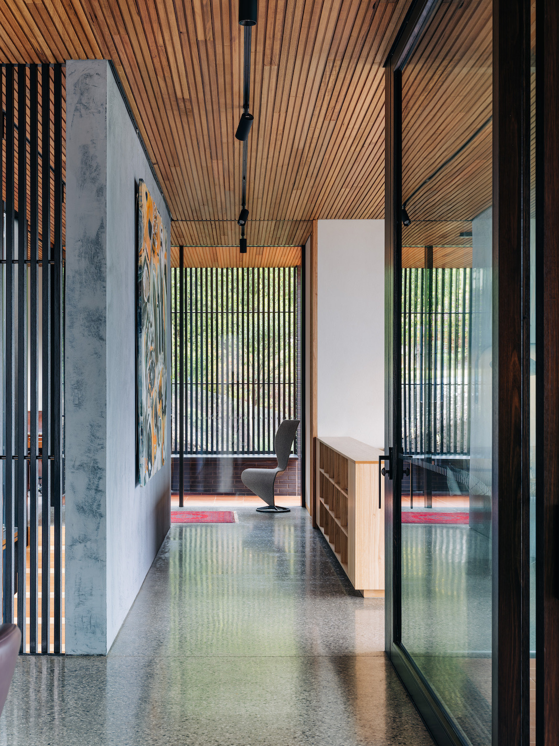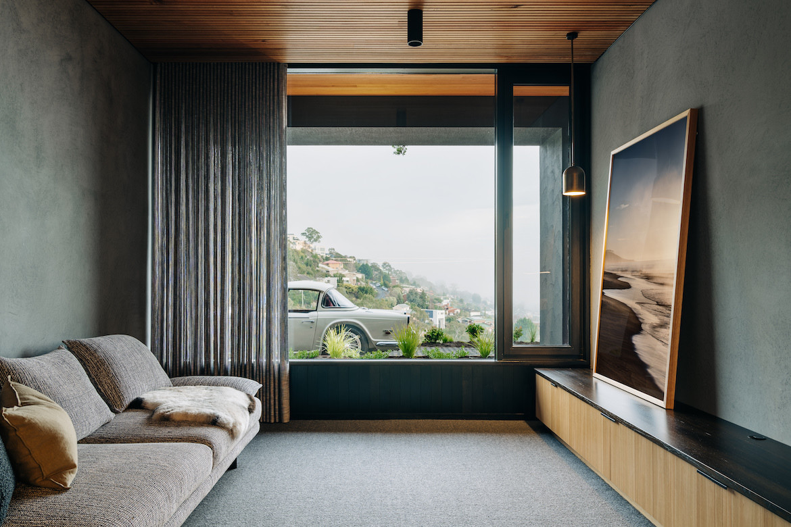While the words ‘open plan’ initially formed part of the brief, architect Chris Haddad of Archier suggested steering away from this configuration, despite its popularity. “Creating spaces with long sightlines makes them feel connected while also retaining a degree of privacy for the occupants,” says Haddad, who was mindful of his parents’ retirement years.
“The process was very professional, and we can honestly say that there were no clashes. Chris managed to explain to us why certain materials were selected, along with the type of spaces he was creating,” says Haddad’s mum Kerry, who lives in this house with her husband Paul, Haddad’s father.
Moving from a large period home, also in Sandy Bay, that was often cold and draughty, prompted Kerry and Paul to build a more contemporary home in the same suburb – this time higher up the hill and offering panoramic views of the river and Hobart’s skyline.
While the opportunity to build came with a 1,000-square-metre site, the terrain was relatively steep with a rocky bed as the foundation. One of the massive boulders was retained and transformed into a fern-style garden. Given the slope of the site and the desire to ensure neighbours’ views of the river were also maintained, Archier excavated more than six metres below the original ground level, nestling the house into a dolerite base.
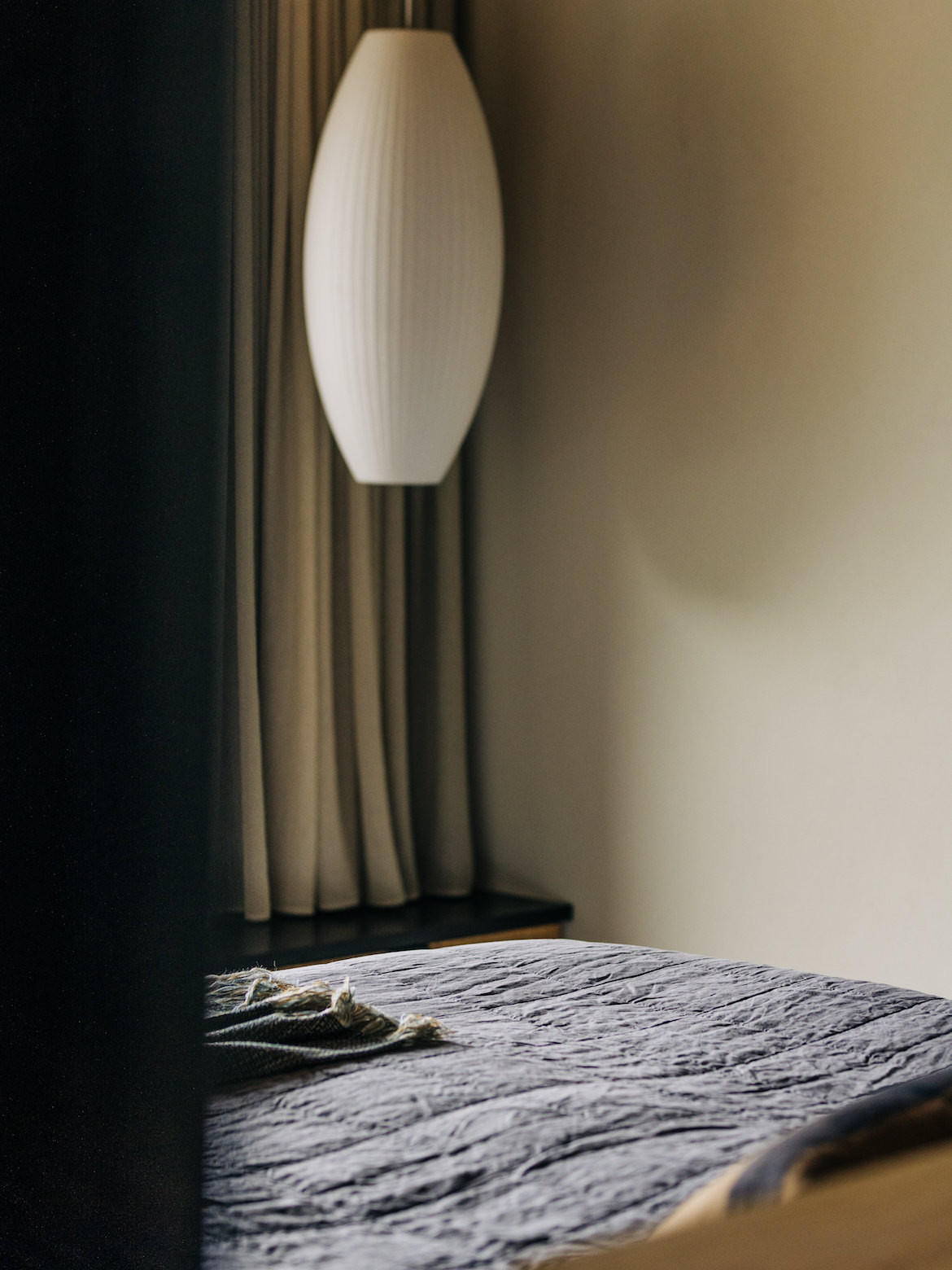
“My parents were looking for a relatively spacious house (just over 300 square metres including the garage) but one that came with a level of separation for extended family and friends, many of whom travel from interstate and overseas,” says Haddad, who conceived the plan over two levels, with the upper level primarily used by his parents.
Constructed in brick, with terracotta tiles for external walls and floors, the ‘View House’ is loosely arranged with the guest accommodation at ground level. Aside from the garage, there are two bedrooms that benefit from a central living area and galley-style kitchen, along with a bathroom and separate workshop for Paul. “As far back as I can recall, Dad was always making timber toys for us and he was keen to keep up his love of making in his retirement years,” says Haddad.
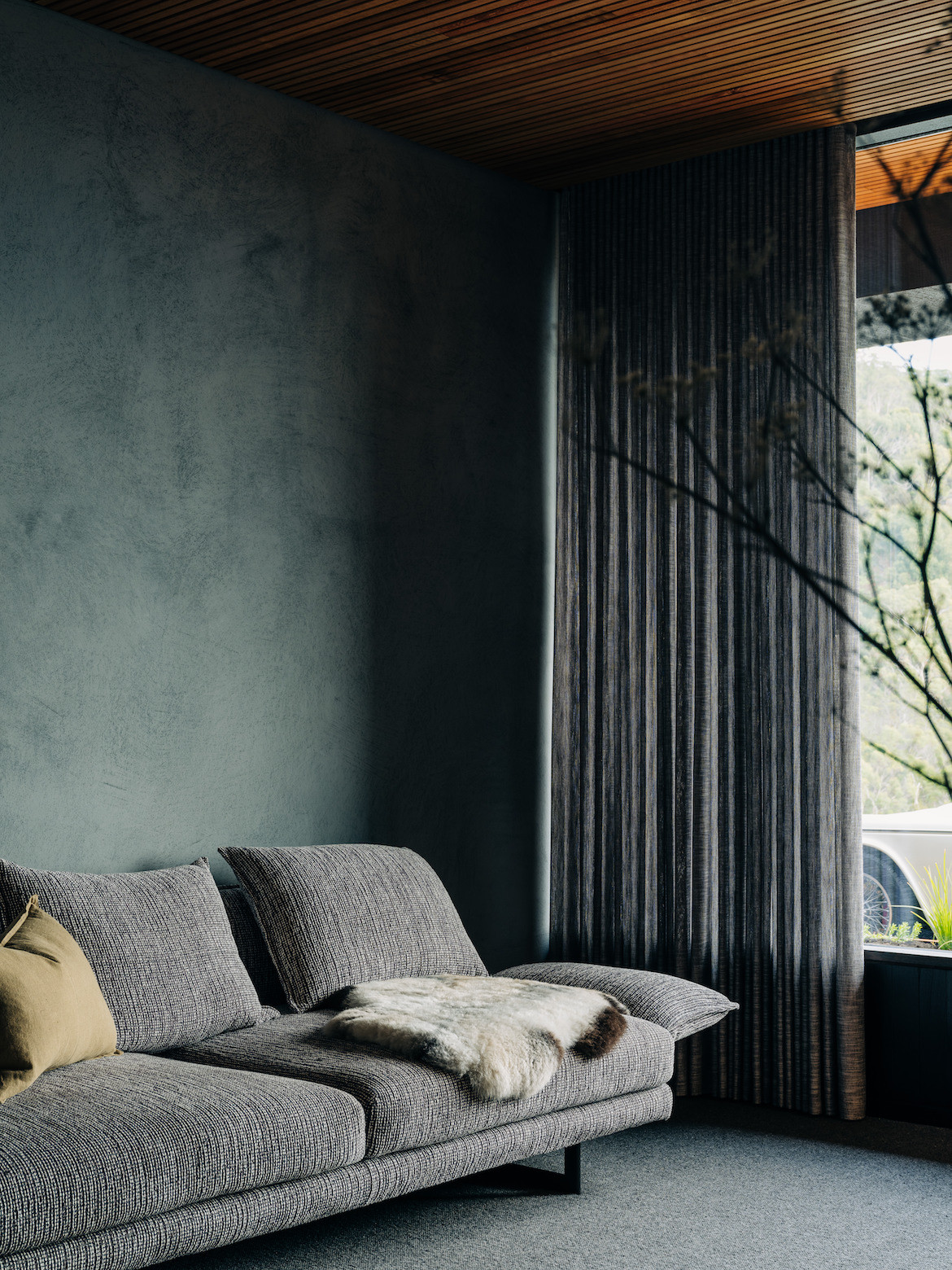
While the ground floor is moody in palette with dark-painted oriented strand board (OSB) and textured grass wallpapers in the two bedrooms, there’s also a strong connection to the garden. Haddad was mindful of creating sufficient light at ground level.
As such, though partially buried, the courtyard-style arrangement of the planning allows for generous light even on the southern aspect.
Given this was going to be the couple’s ‘forever’ home, there’s also a lift and a staircase. “The ground level could equally be used by someone caring for parents in their later years,” he adds. In contrast to the lower level, the first floor is considerably lighter in palette, not only from the increased light but also from the off-white painted OSB walls, which add depth and texture – but more importantly, require less maintenance.
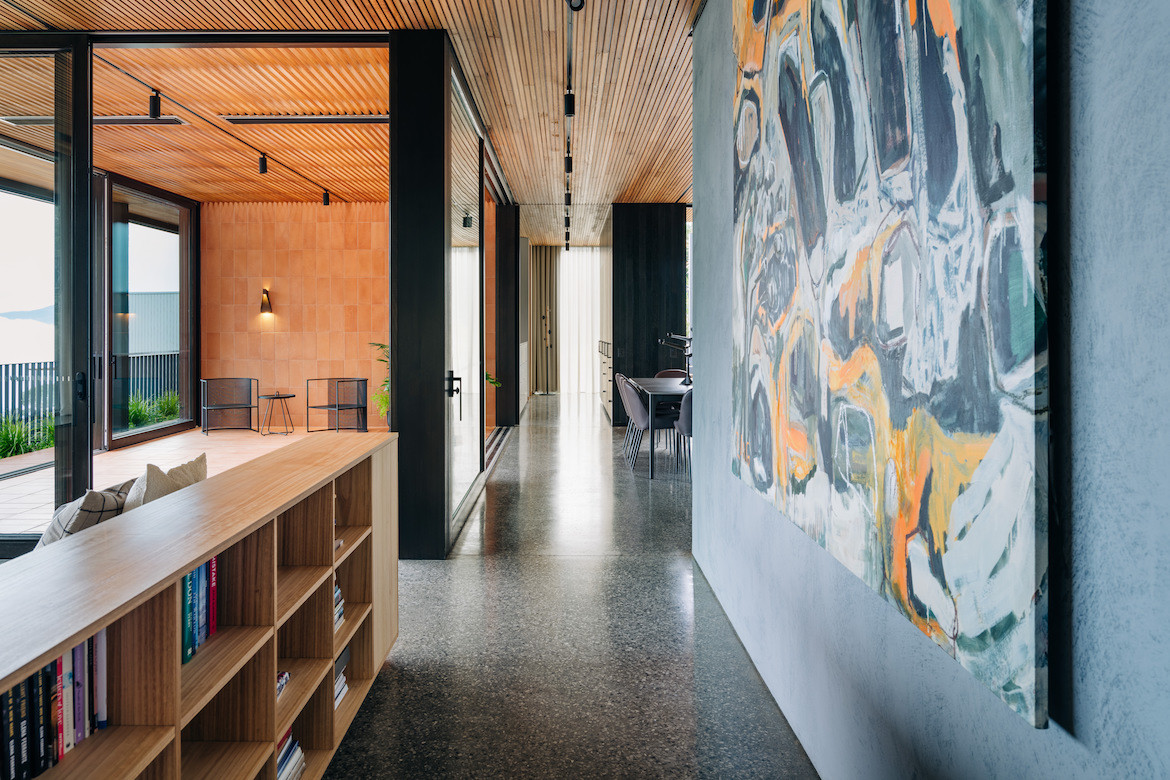
Pivotal to the whole design is the kitchen and dining area that opens to a terracotta-lined winter garden. The space is complete with large sliding doors that lead to a balcony that extends the width of the house.
A built-in concrete planter softens the edge of the house: “It can get quite cold on top of Sandy Bay so it didn’t make sense to just create an outdoor deck that left itself open to the inclement weather,” says Haddad, who has created flexibility in the way spaces are used.
The winter garden also creates a ‘veil’ between the couple’s living area on one side and the main bedroom on the other. However, Haddad was mindful to ensure walls didn’t restrict the views – hence there’s an open steel balustrade and large picture windows connecting the neighbourhood and views beyond.
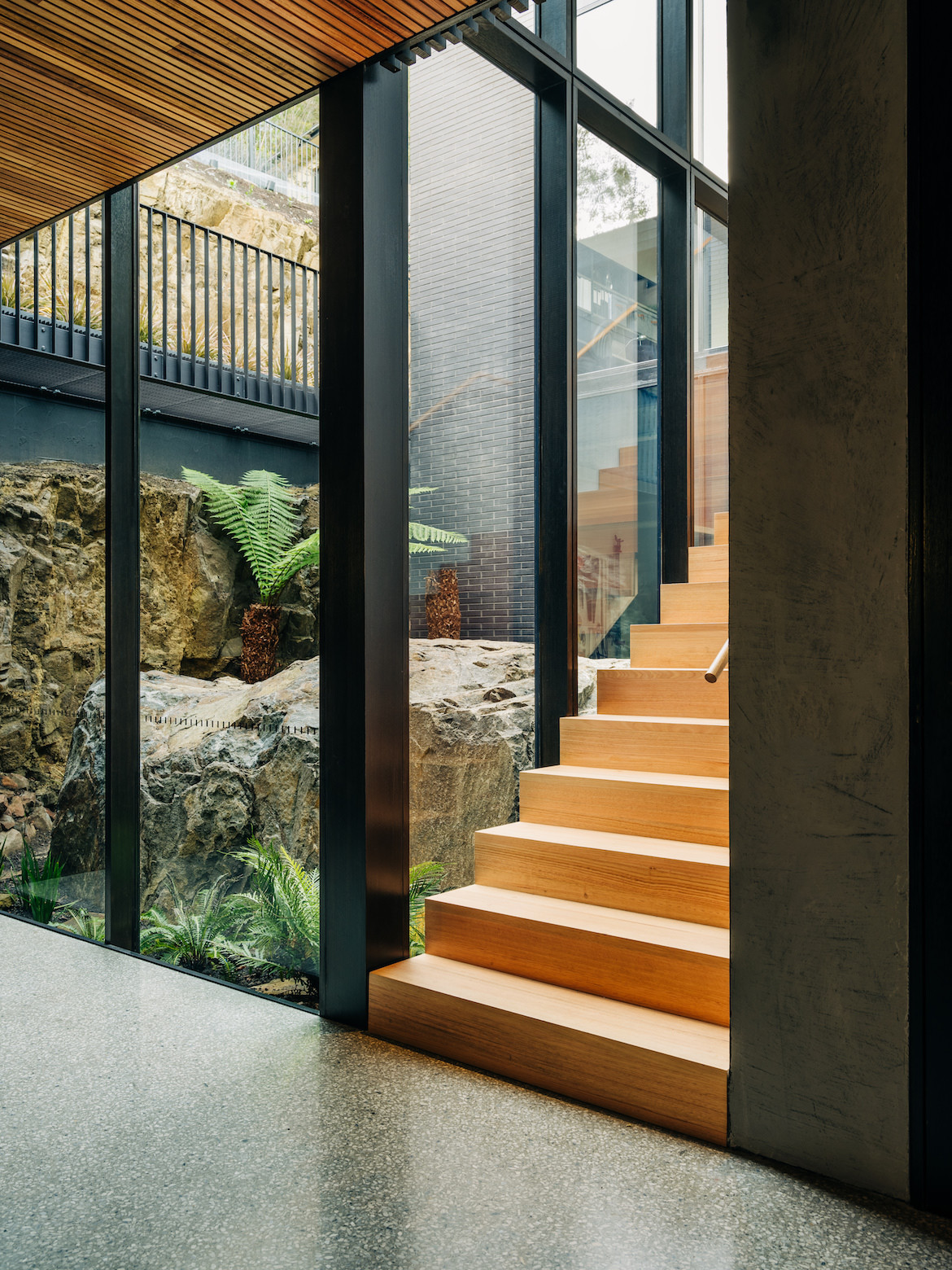
“When I’m sitting in the study, I can see what Paul is up to in the kitchen. But it’s also possible to see him in his workshop from the living areas,” says Kerry. When privacy is required, additional large sliding doors can easily be freed from the cavity wall.
Critical to the overall feel is that wherever you happen to be, there’s a continuous ‘dialogue’ between the house and the garden. While the View House was designed with a number of sustainable principles, its focus on quality and longevity informs the dominant principle – a house designed for the long term.
An electric heat pump tied to the hydronic heating allows for an even temperature, with the polished concrete floors functioning as a heat bank during the colder months of the year. The window frames are made from timber(a natural insulator) that, when partnered with the high-performance glazing, provides a thermal barrier between the cold outdoors and the warm interior of the home.
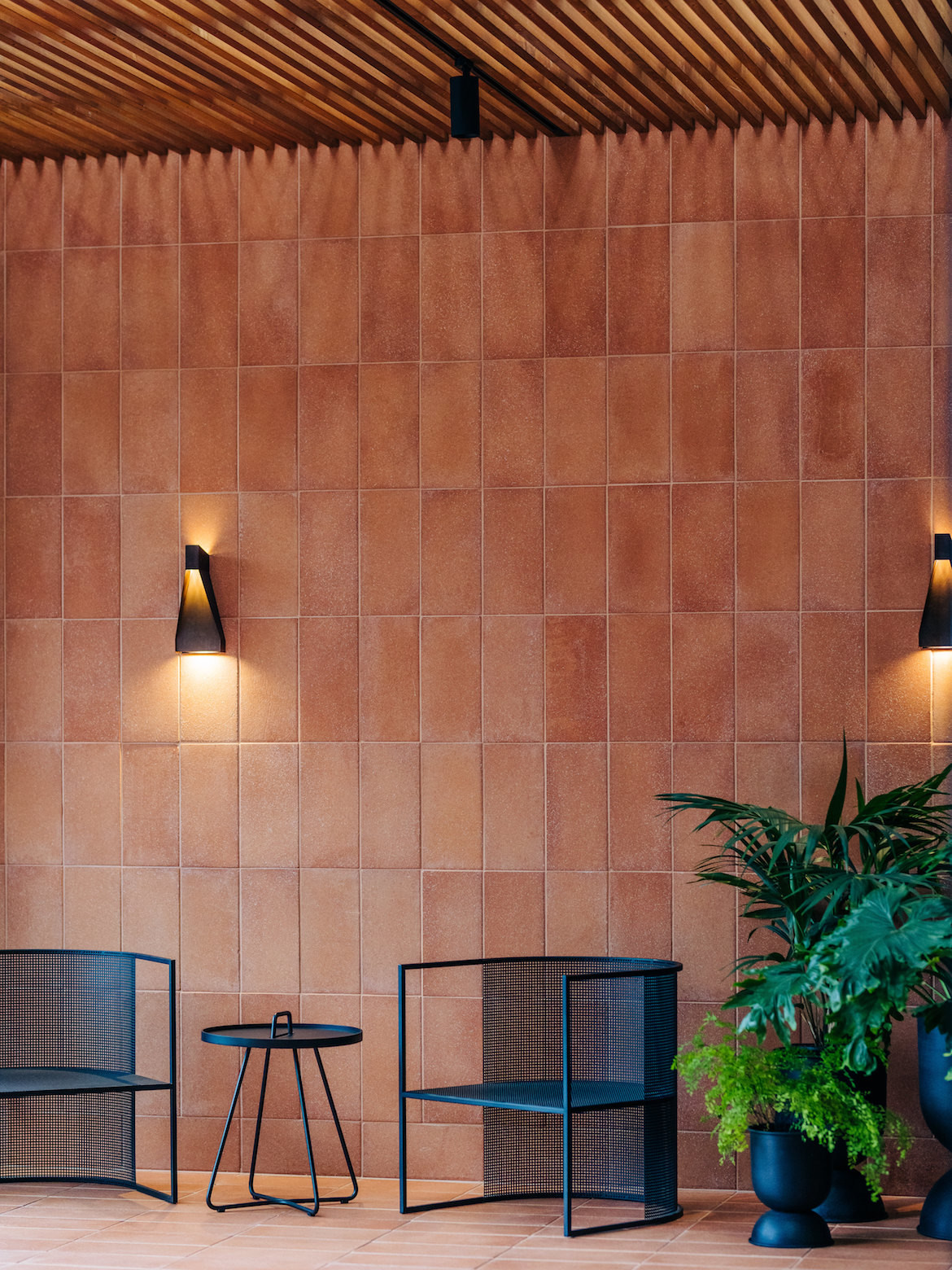
Importantly, the sense of the outdoors can be enjoyed at every turn. “It’s a place we love being in on our own, but it’s equally as enjoyable when family and friends are here,” says Kerry, who is looking forward to seeing her son come down from Melbourne to stay in the house he designed.
Project details
Architecture – Archier
Photography – Adam Gibson
