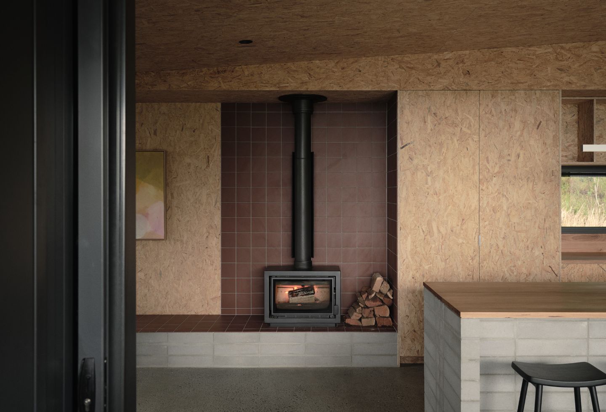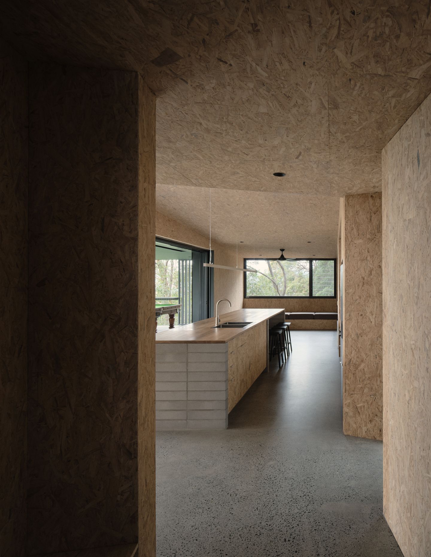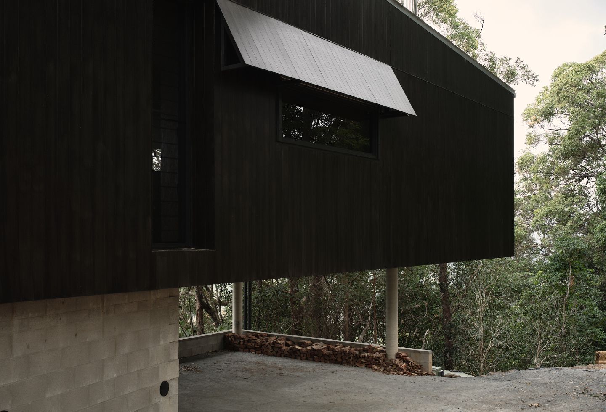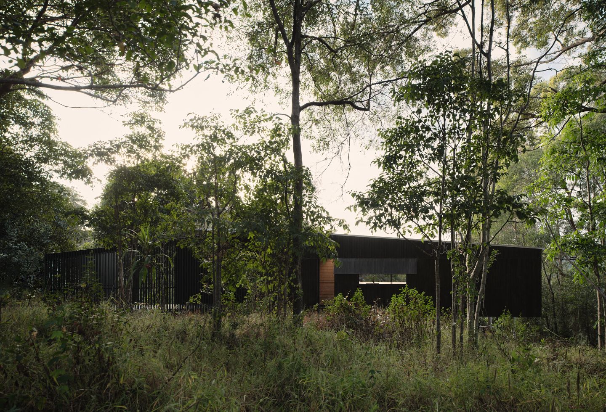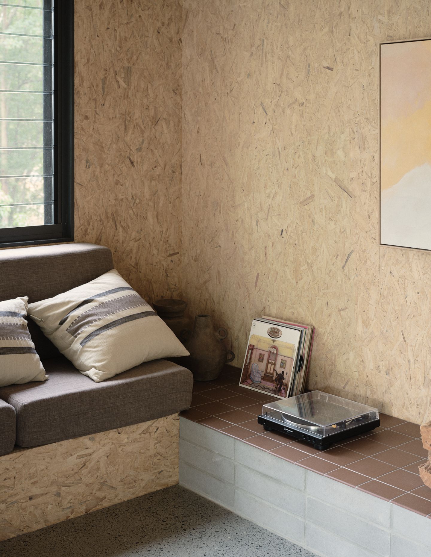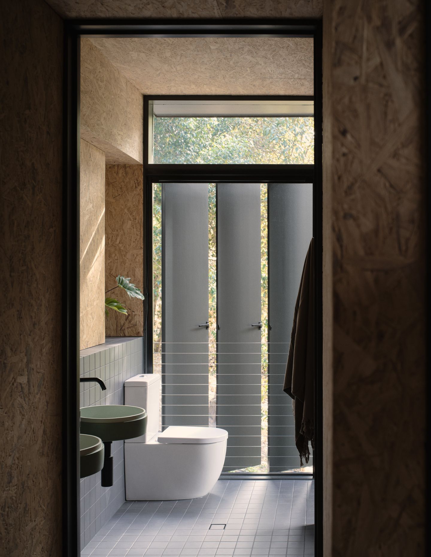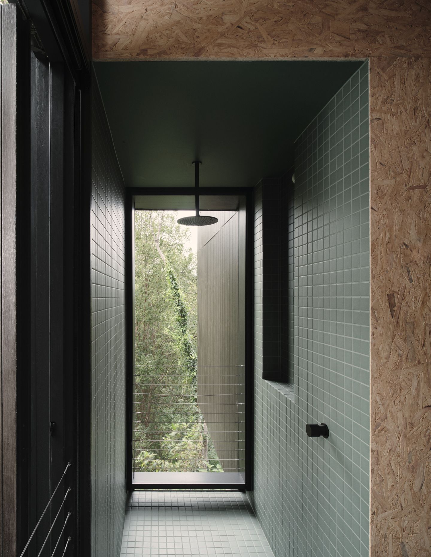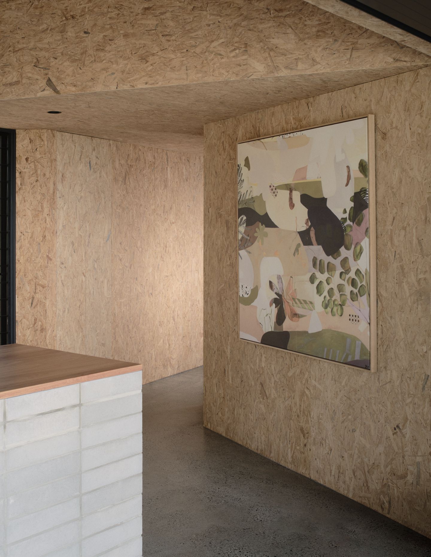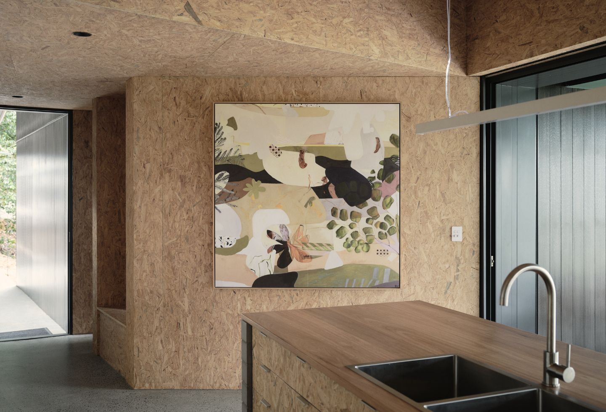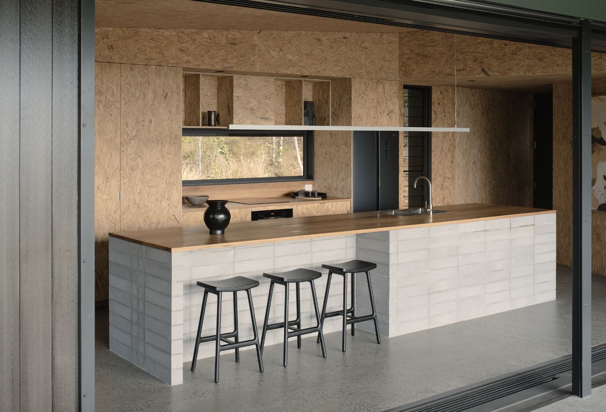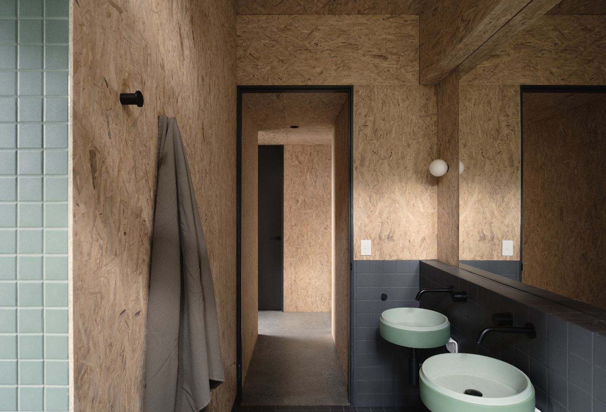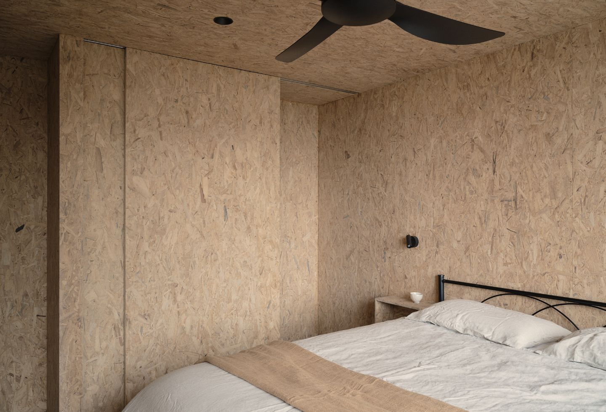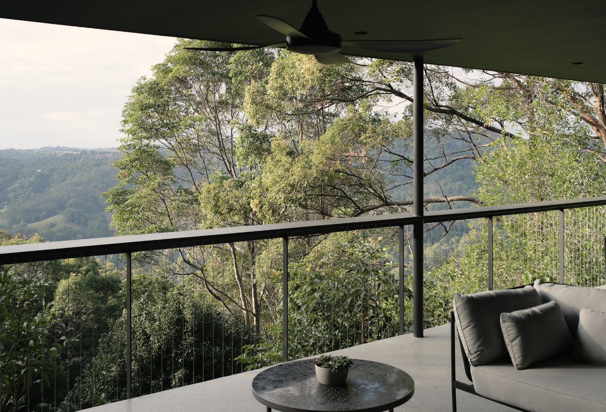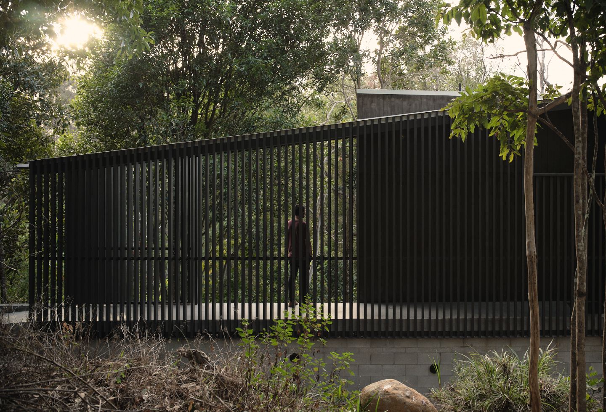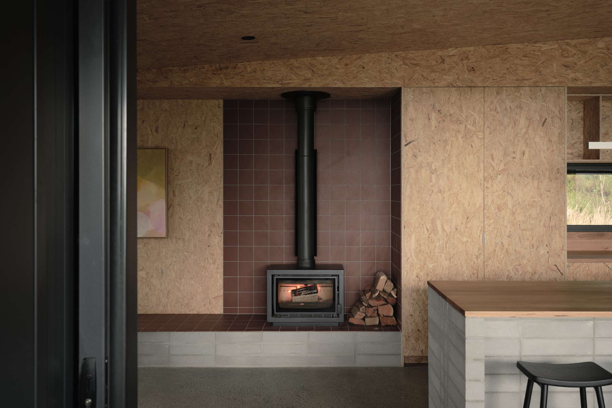Located in the Gold Coast Hinterland, the black exterior of the Tallowwood Cabin by Fouché Architects juxtaposes its lush verdant surroundings. The angular form creates a black void, amplifing the organic materiality of the towering gums.
“The project was founded on three principles: try not to disturb the site, create a functional building responsive to the intense site constraints, and make it an abstract object disappeared in the landscape,” says director Rayne Fouché.
The site was brought by a young couple and her father for a multigenerational property. The existing house is inhabited by the young couple, while Fouché Architects designed a secondary dwelling on the site for the father that navigates the sensitive environment.
Working with a simple brief amidst complex constraints, the client required a house with two bedrooms, a living space and a large deck that could fit a pool table. To get around the requirements set out by the highest level of bushfire rating while preserving the landscape, the floorplan takes shape in an unorthodox manner.
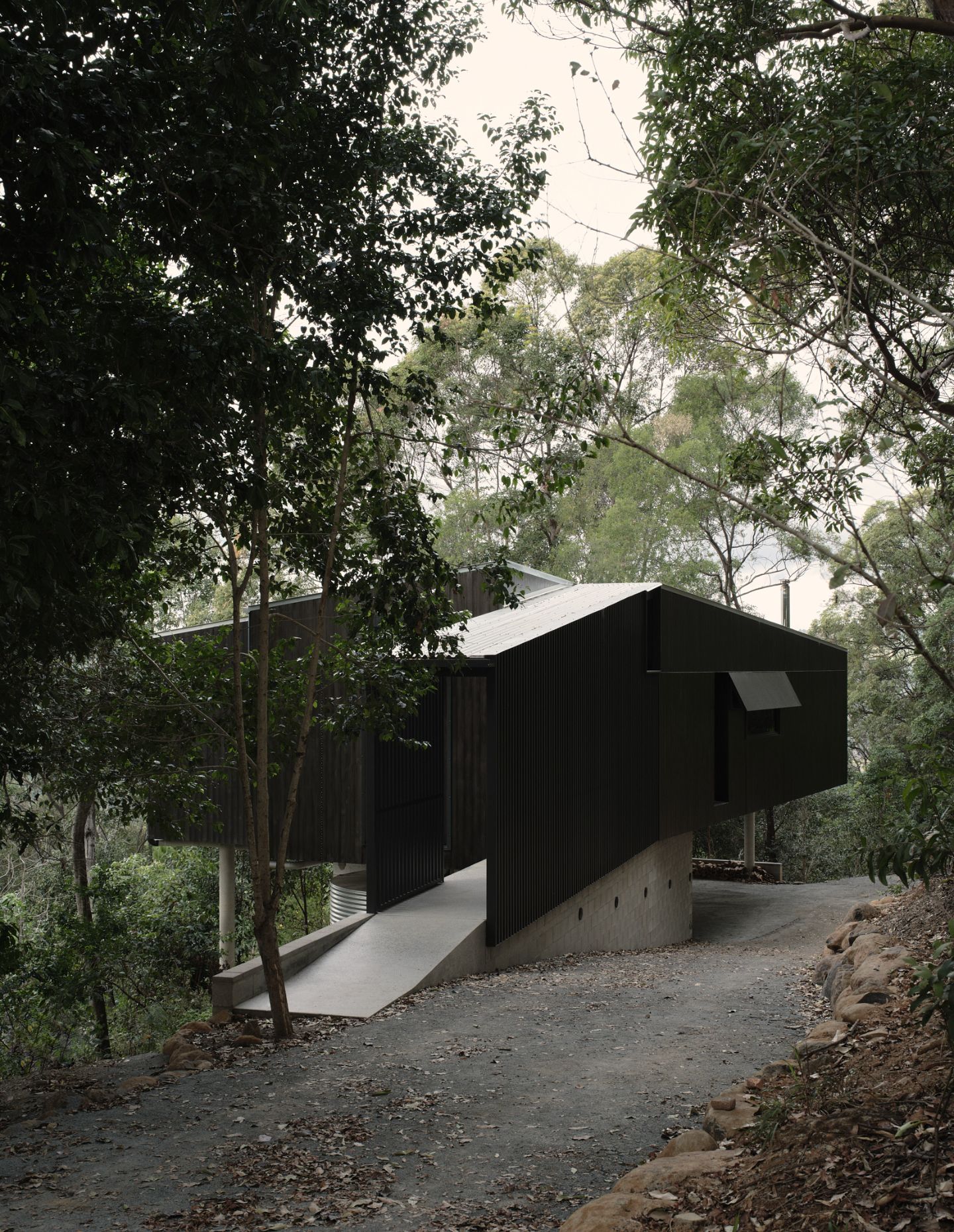
“The floor plan is a bit odd, but there is a precise method to the madness,” says Fouché. “We needed to design the house to avoid the existing tree canopy whilst taking advantage of views… We’ve ended up with this angular plan.”
On the incredibly steep site, cars needed to be able to get in and out of the site. They also wanted the entry to be at a grade or a soft ramp to future-proof accessibility needs. “[It was] amongst these constraints we ‘found’ the floorplan rather than trying to make it,” the architect adds.
The resulting footprint rests lightly on the landscape, doing little to disturb the natural slope or impact native flora. A compact undercroft allows wildlife to pass under, all while the modest space maximises views, thermal comfort and connection to nature.
Due to highest bushfire requirements on the site (BAL-FZ, no setback), the project required a large consultant team to resolve competing requests of the bushfire assessment versus the ecological report. Working closely with builder Minarco they navigated these constraints and allowed all native vegetation to be retained and enhanced.
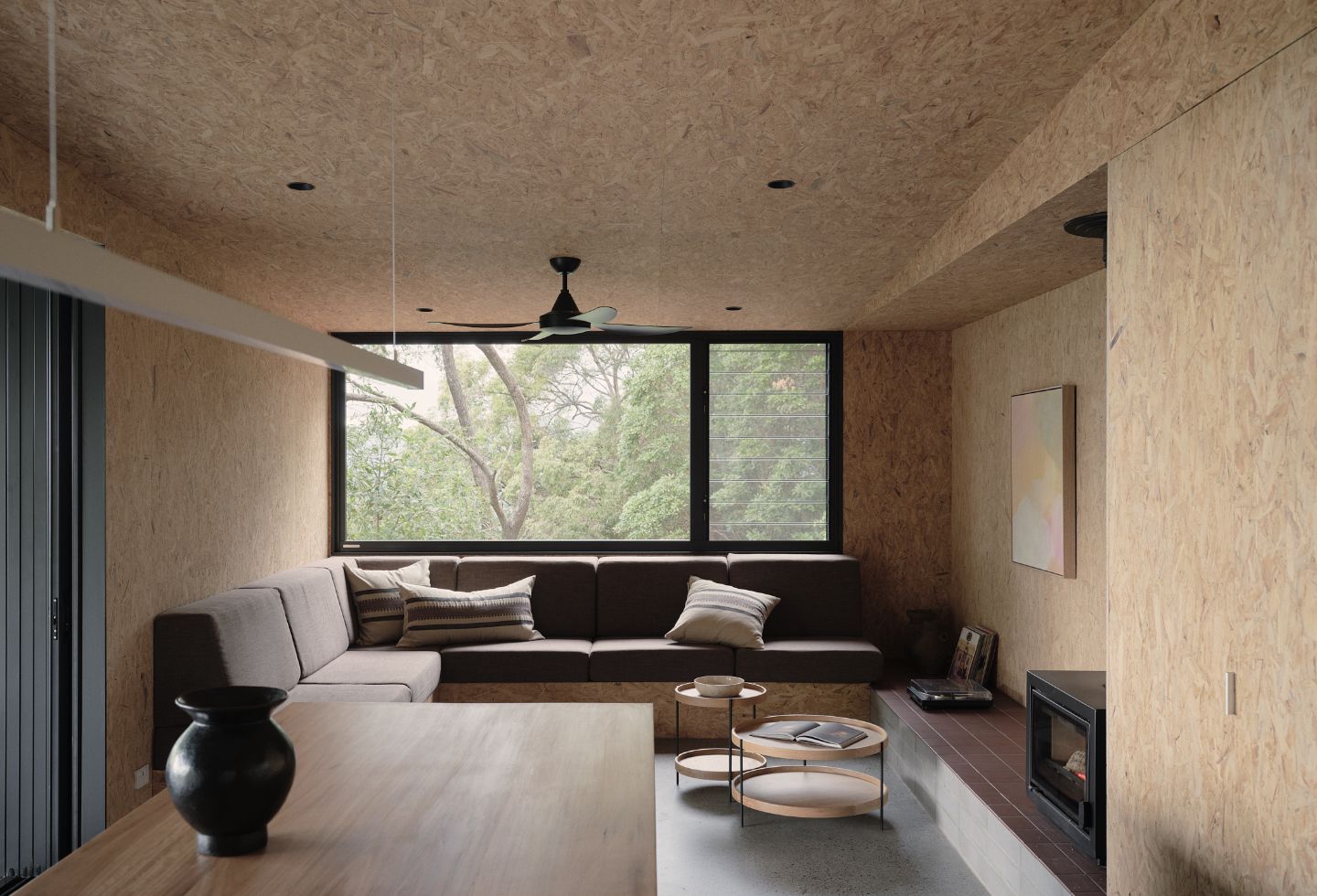
The final design is one of sustainability through modesty and preservation. “The building is small, and the interior is humble… free from excess,” says Fouché. “The building is designed to preserve its environment – its minimal disruption to the slope and preservation of the natural surrounding environment can be seen as sustainable.”
In a smart design move, the external cladding appears as a Shou Sugi Ban, charred timber aesthetic. Due to bushfire requirements, however, the architects used fire-rated cementitious board. They stained the board rather than painting it to offer a timber-like quality, allowing the dark cladding to recede into the bushland.
Throughout the material palette, the architects continued a simple and honest philosophy. Raw blockwork and concrete is joined by OSB lining, a sustainable building product made from the wood chips found in new growth plantation pine trees. “It worked out to be about the same cost as painted plasterboard. The client wanted a modern ‘log cabin’-style interior,” continues Fouché. “This was our way of achieving some version of that on a budget.”
Surprising details include an external bathroom that can be closed off with the bushfire shutter. But Fouché reveals, “[the client] tells me it gets left open always and is a delightful place to have a shower – even in winter when the crisp air meets the steamy water.” Alongside the ample deck and built-in furniture free from fuss, Tallowwood Cabin is a place to return to nature.
