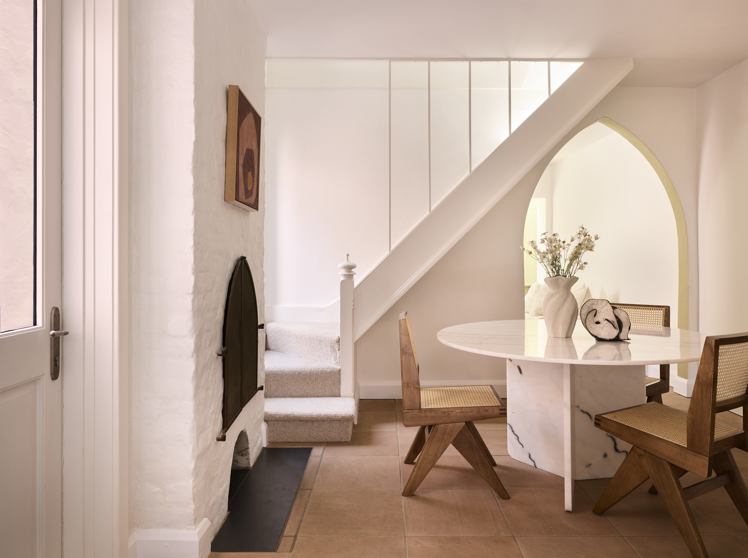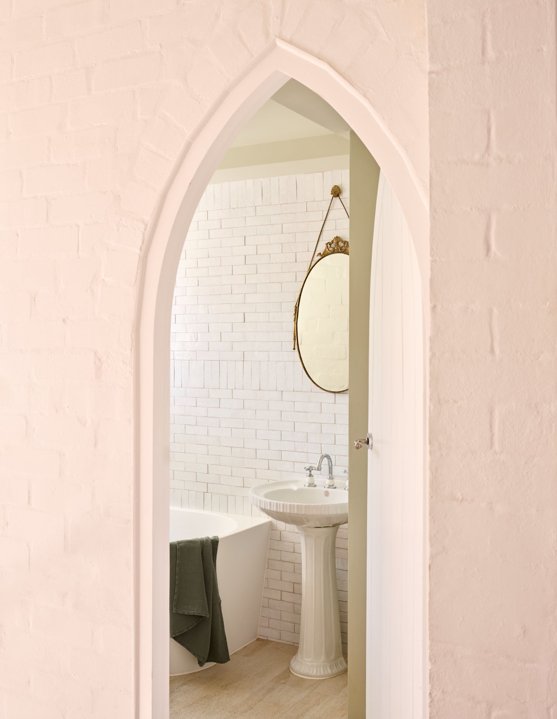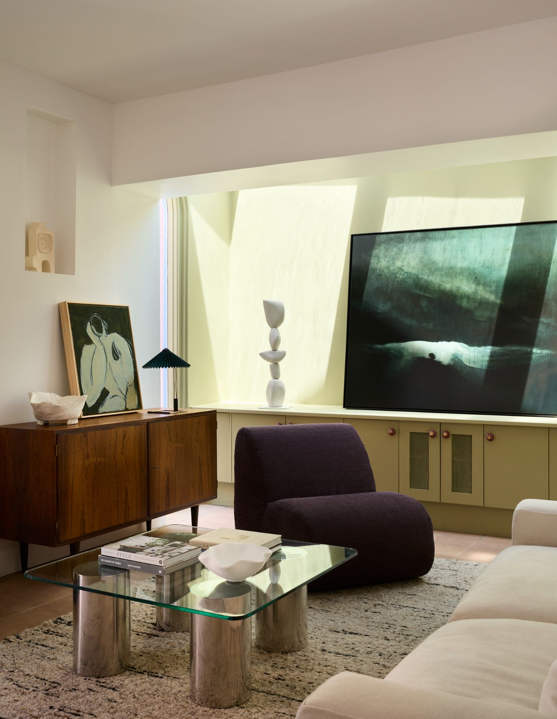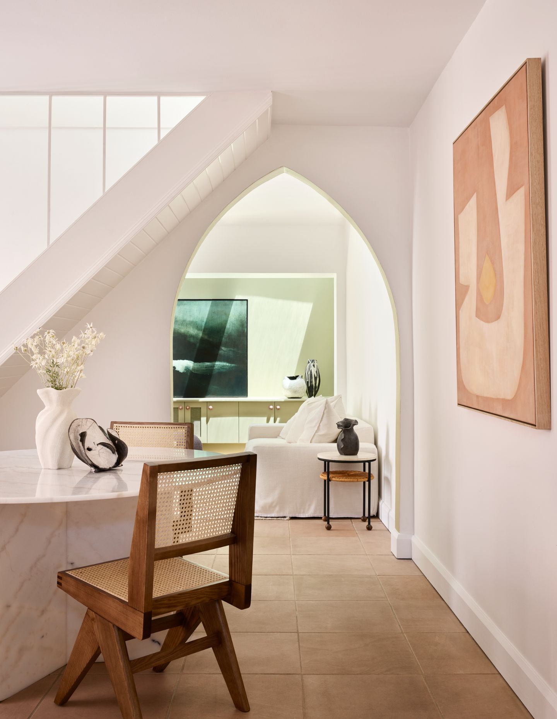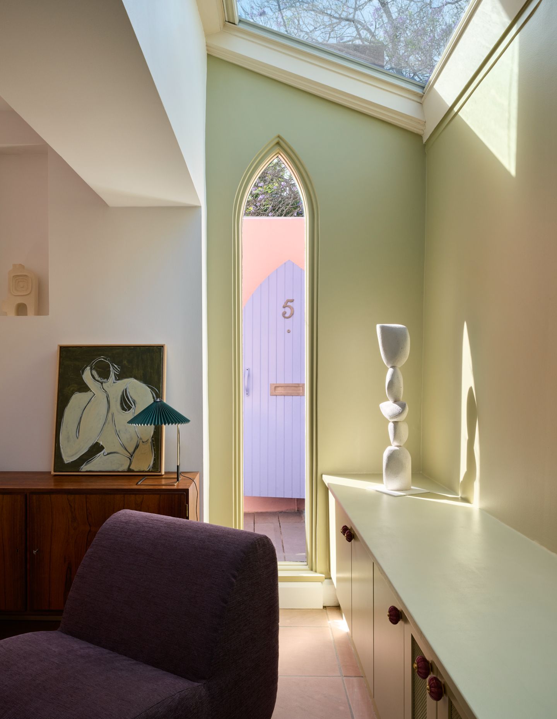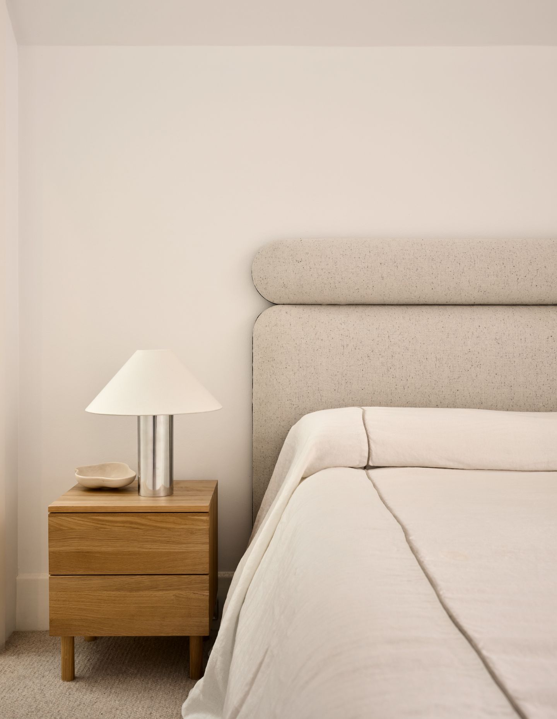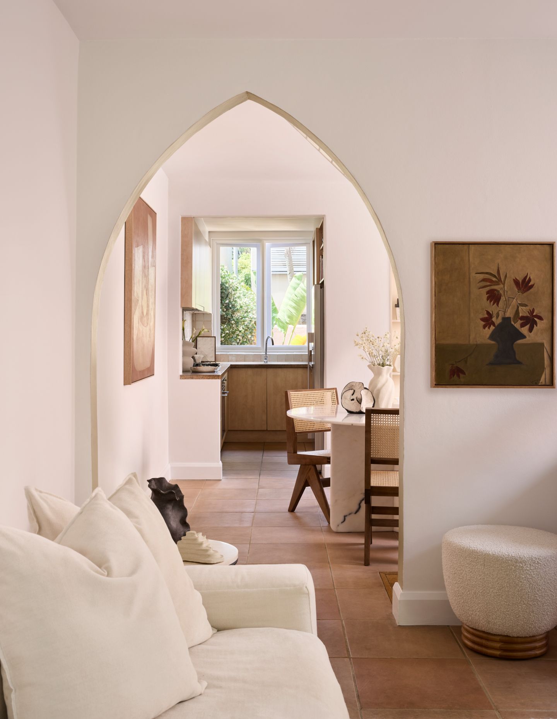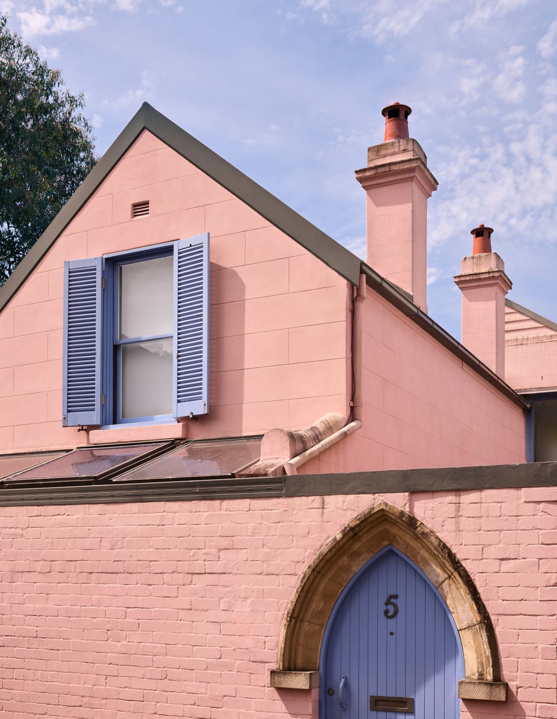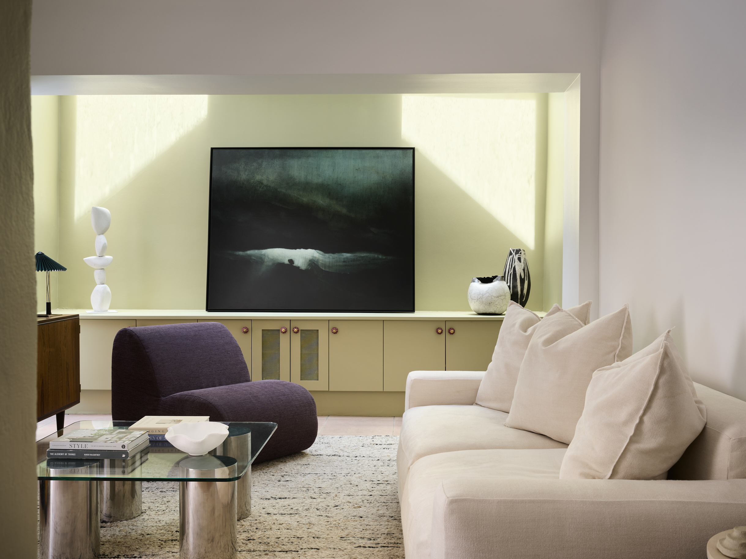The illustrious suburb of Paddington in Sydney’s east has an extensive list of parameters for remodelling existing structures, most of which have been placed under heritage conservation. In this constrained context, one can’t help but wonder whether designers gravitate toward the challenge of reconfiguring an original layout or are deterred by it.
Take Chapel House by FURNISHD, for example. As its name would suggest, it is a remodel of an original chapel flanked on a tree-lined street of Paddington. The once-religious site has become a canvas for an ebullient residence that avows a vivacious palette, artfully juxtaposing the gothic archways and features cannibalised from a restored, burnt-down church of the nineteenth century.
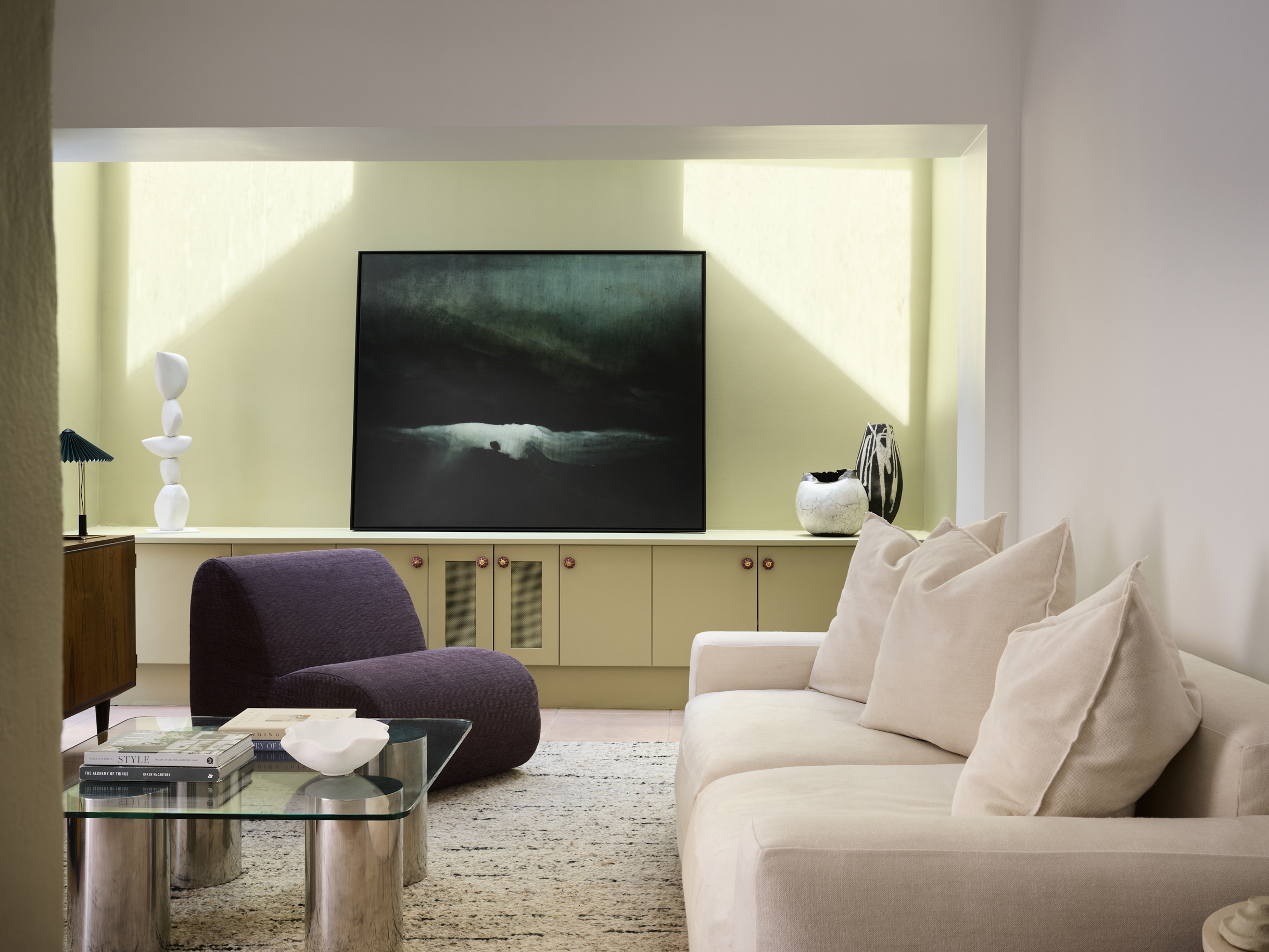
The clients, a professional couple seeking to furnish their first home, approached FURNISHD with a simple brief: imbue their eclecticism into the residence and balance the vivacity with a mid-century tone. Beyond this, the clients sought to place importance on entertainment spaces.
Both indoor and outdoor dining spaces have been curated to mirror their affinity for hosting. The indoor dining space amalgamates mid-century modern and vintage features, while the outdoor patio provides a verdant, convivial setting with comfortable seating and ambient lighting, for summer soirees.
Related: Smac Studio has created a generous feeling of space
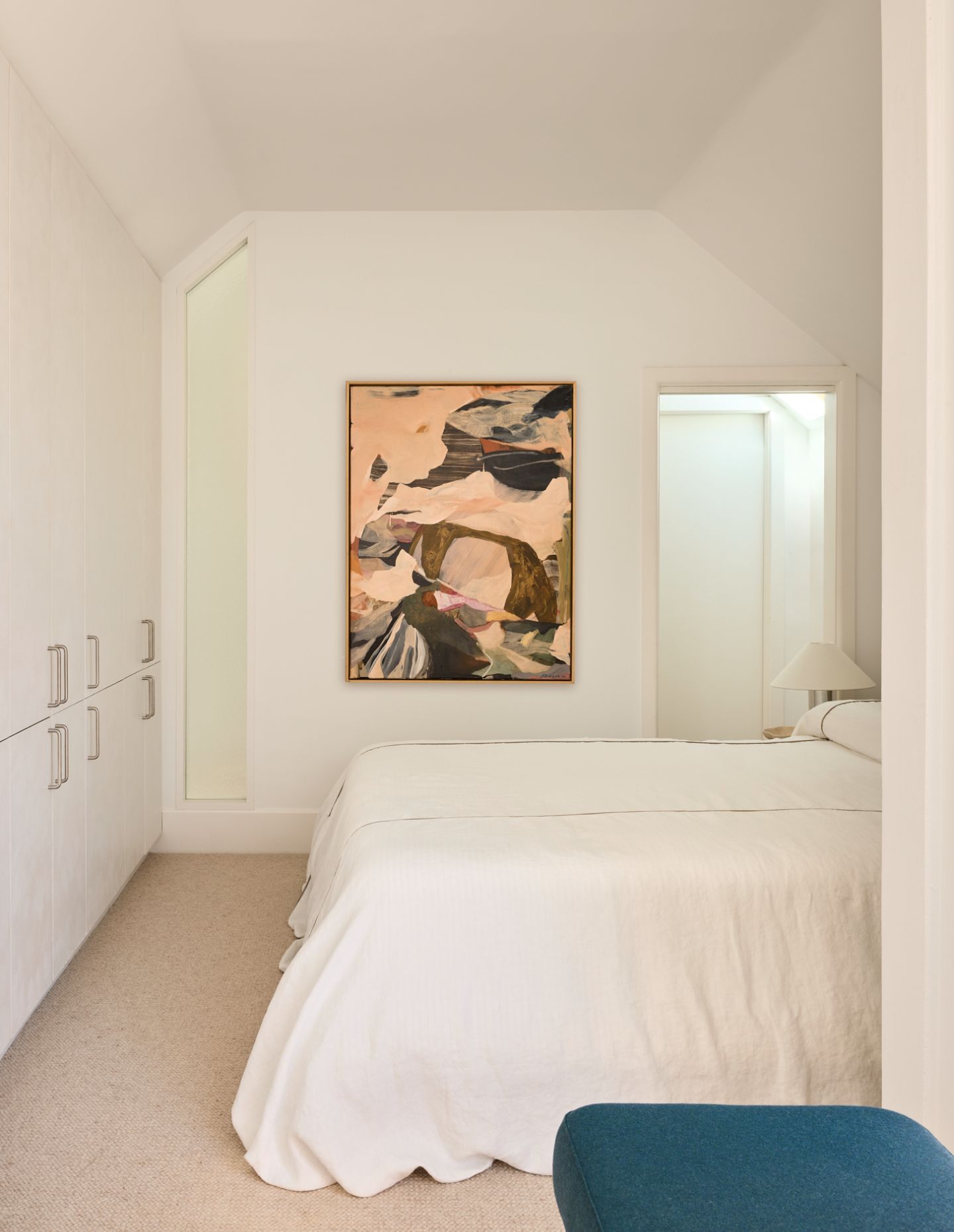
Existing vivid blue and pink hues did not reflect the clients’ taste, giving way to subdued tones of sage. Internally, the ethos prioritised clean lines and minimalist aesthetics, and this in part allowed the original character of the home to take centre stage against a playful backdrop – or, more accurately, foreground.
The ‘pea chair’ is a bespoke creation from LLH studio, tailored in an unexpected wine fabric, and acts as a focal point anchoring the colour palette of the façade with the neutrals internally while harmonising with the vintage walnut sideboard.
