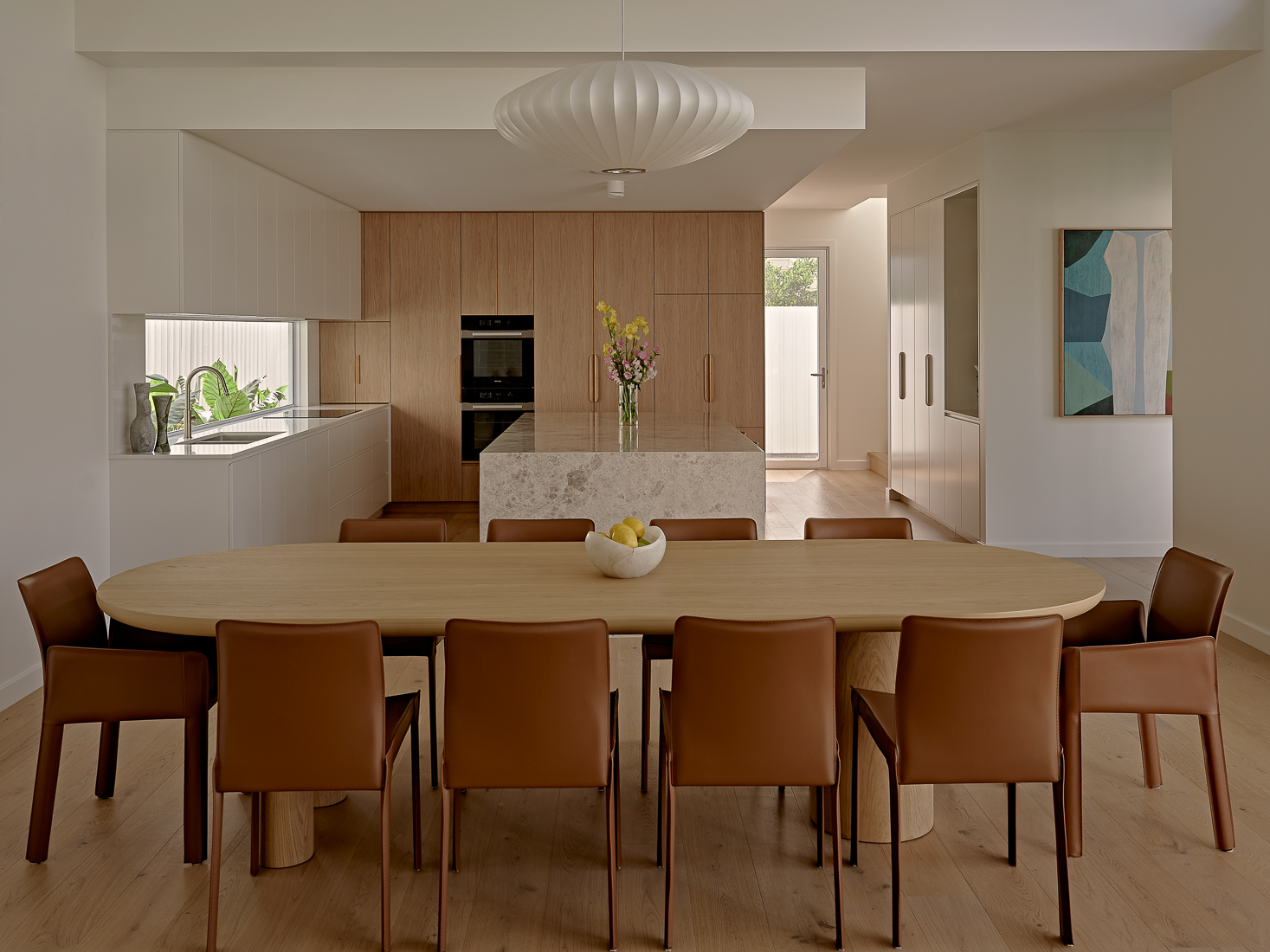In the verdant suburbia of Brisbane, Twin Palms appears as though it has been pulled from the archives of Slim Aarons’ photography — a vision of cultivated leisure rendered in architectural form. Envisioned by FURNISHD, this residence articulates a narrative of mid-century modern through a contemporary lens. Thus, it comes as no surprise that the revered artist’s work lacquers the walls of the cloister, offering a visual continuity that bridges inspiration and execution.
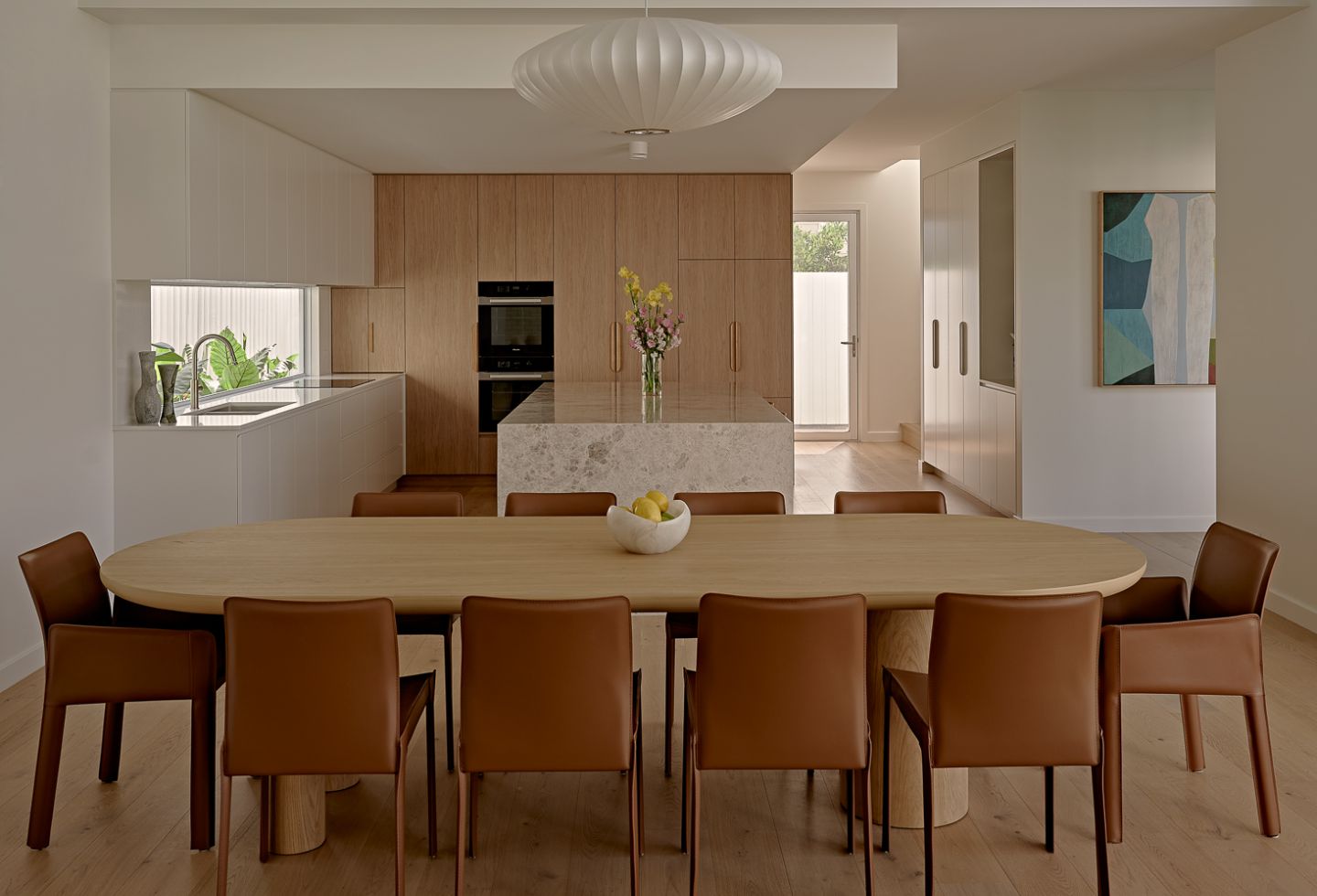
The experience begins at the bold, yellow front door — a vivid gesture that immediately asserts the sunlit disposition. Beyond this threshold, a gallery-like hallway, punctuated by two Slim Aarons Poolside prints, leads to the rumpus room, framed by the sinuous contours of the Jardan Valley Sofa and fenestration of the verdant garden beyond.
Beyond, the alfresco area dissolves the delineation between interior and exterior, creating a promenade that invites unhurried afternoons beneath the pergola’s dappled shade – what could be more evocative of Slim Aarons than a sun-soaked summer soiree?
Related: A heavenly makeover by FURNISHD
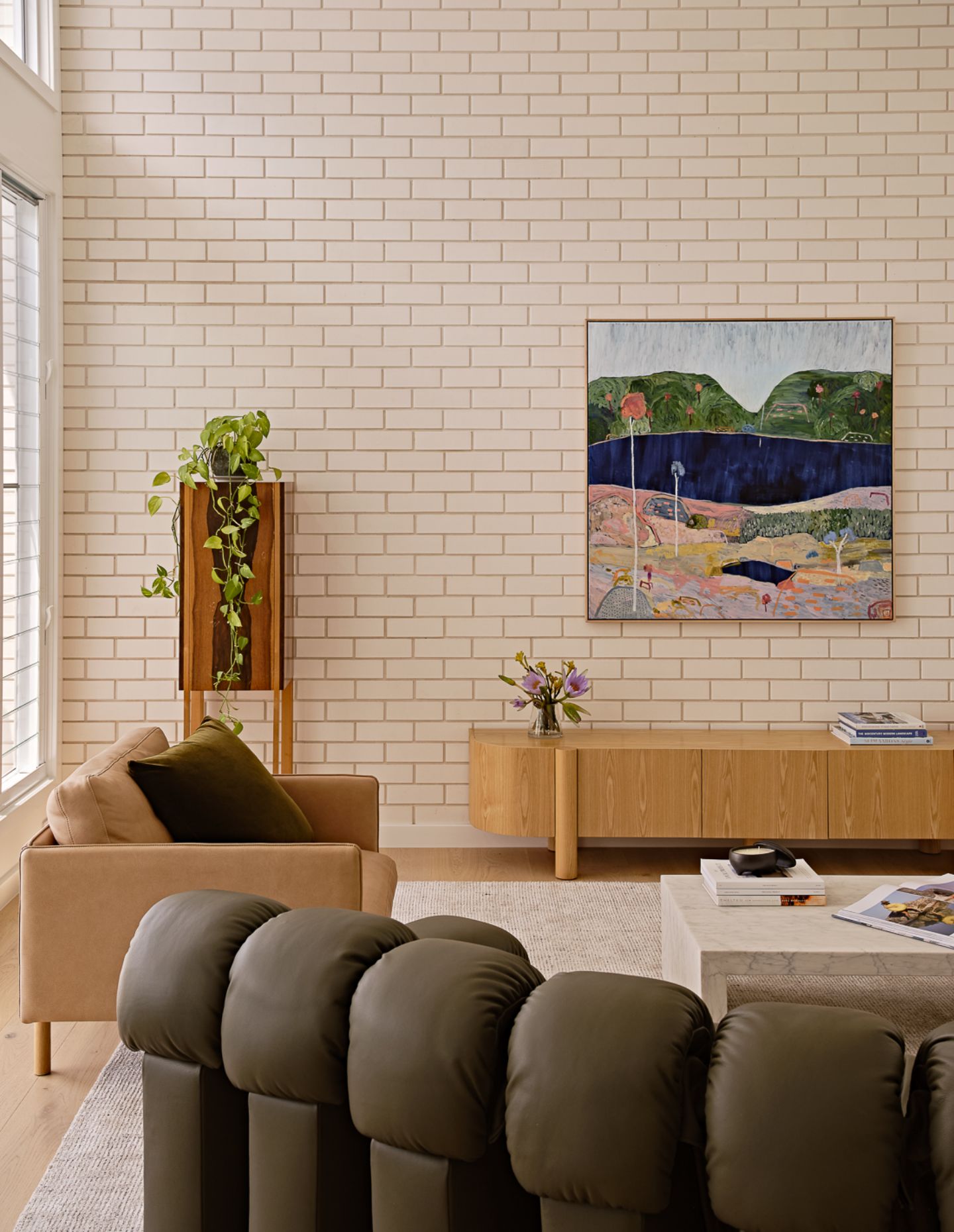
In the dining area, the Seb Oval Dining Table and Tolv Inlay Barstools add tactility and geometry, a dialogue further enriched by the adjoining living room. Here, the presence of the De Sede DS-600 Non-Stop Sofa anchors the space, with its modular fluidity fostering conviviality. This ensemble is rendered by the inclusion of a bespoke drinks cabinet, handcrafted by the homeowner’s father, and accompanied by Lunch on Noosa Everglades by Misa Gelin.
Ascending to the master bedroom, a custom Ivy Bedhead, locally crafted to exacting standards, is paired with HC28 Cosmo Anni Bedside Tables. This space, like the rest of the home, exemplifies a calibration of materiality and form.
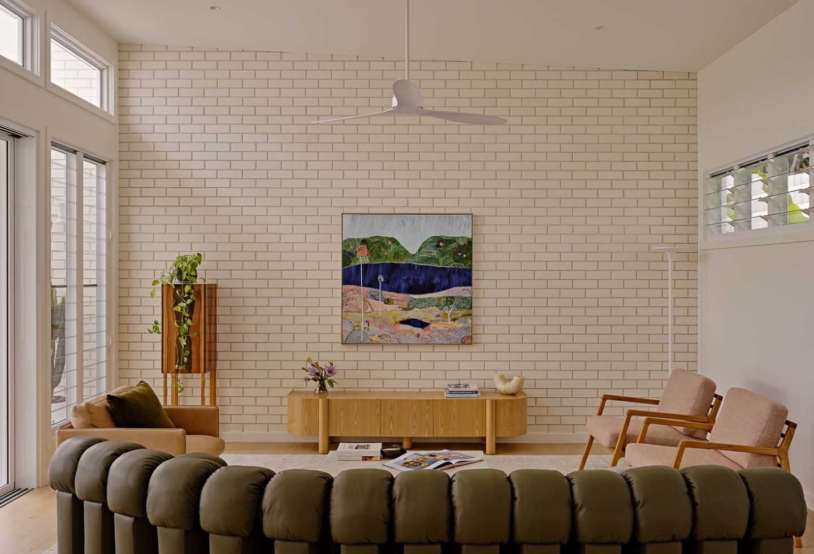
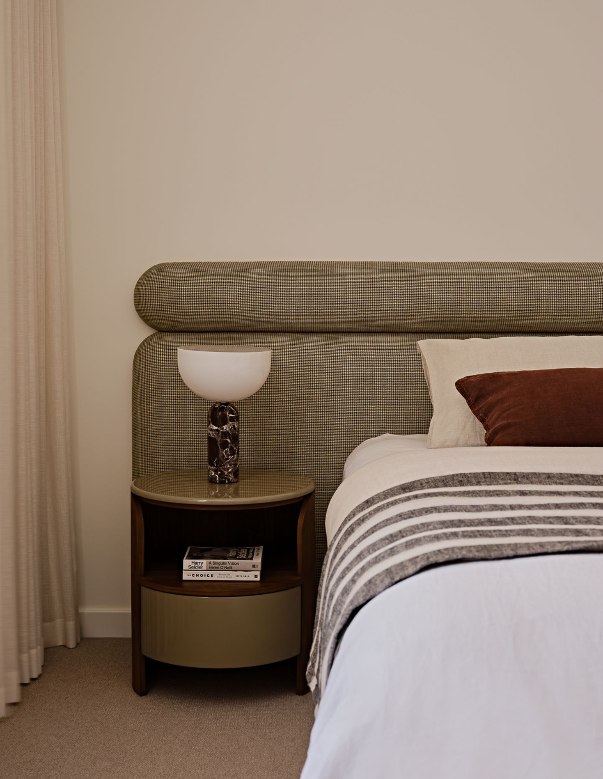
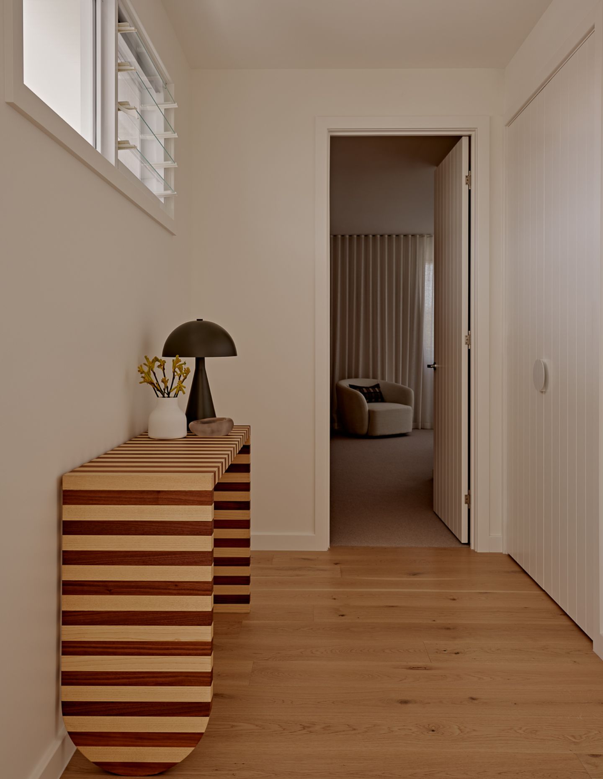
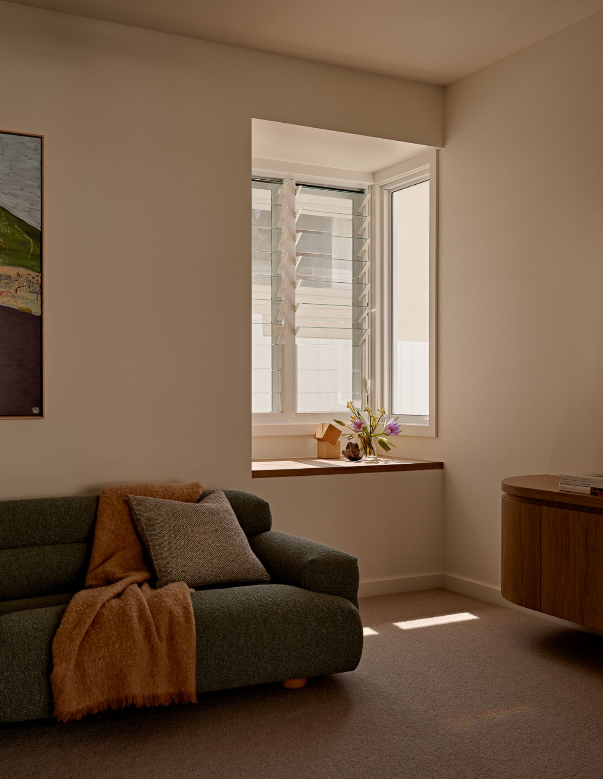
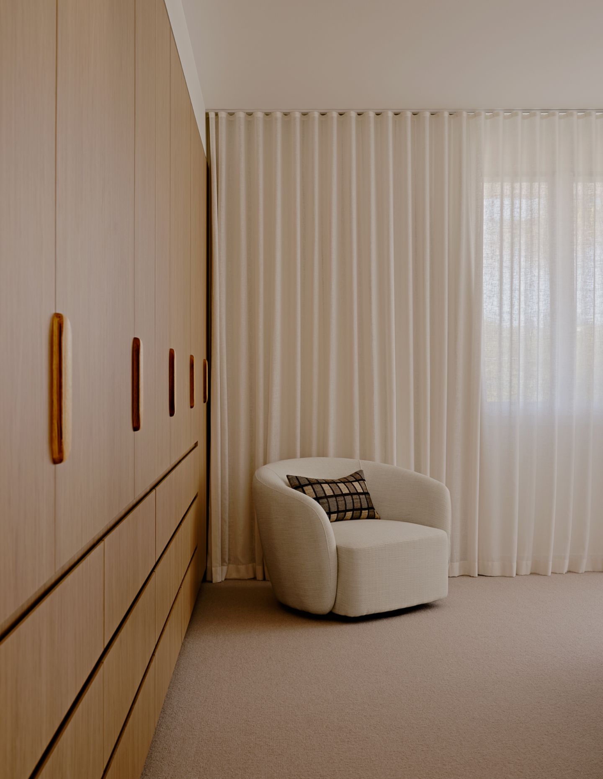
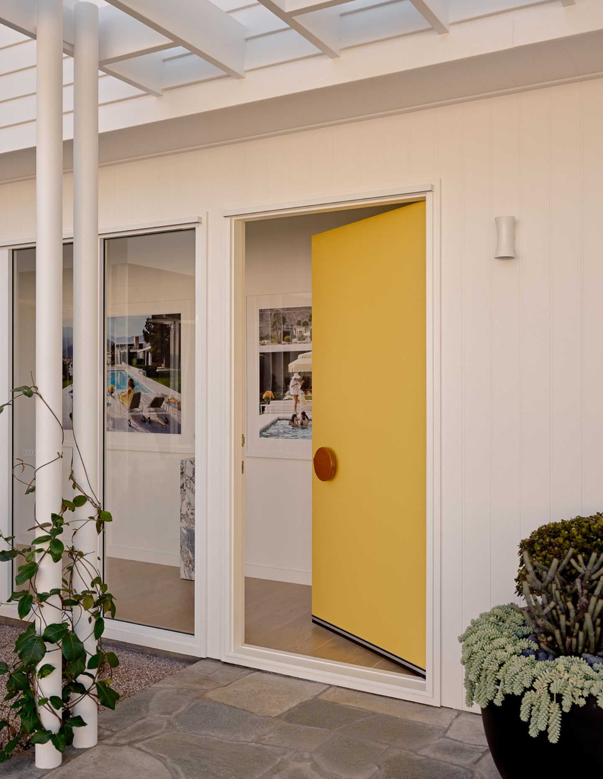
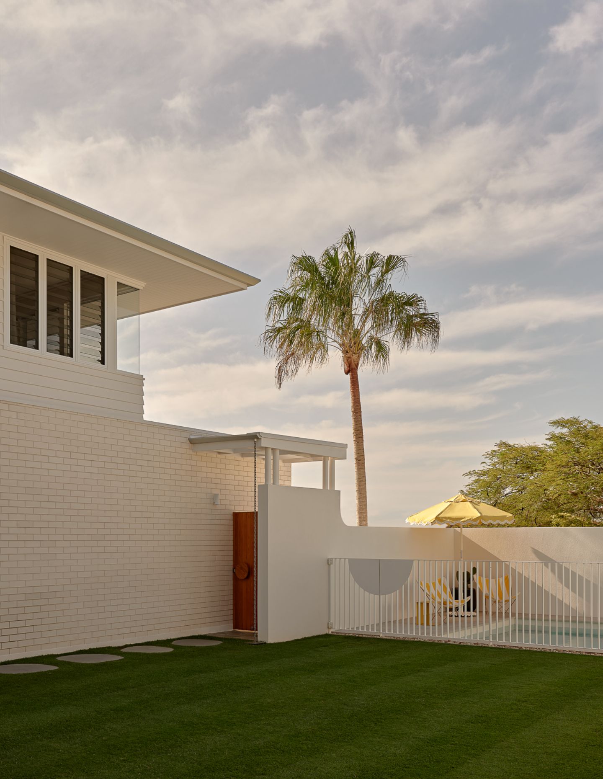
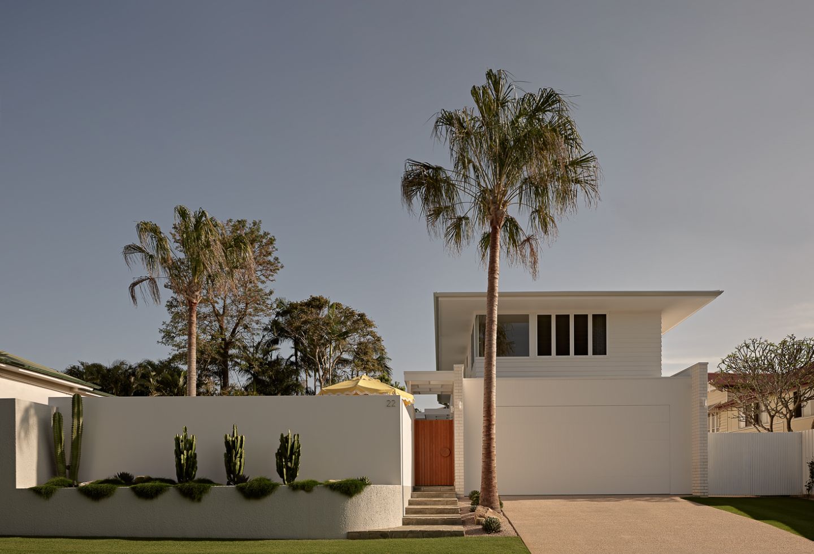
Next up: Lavarack House by BDA Architecture is a reinterpretation of tropical modernism

