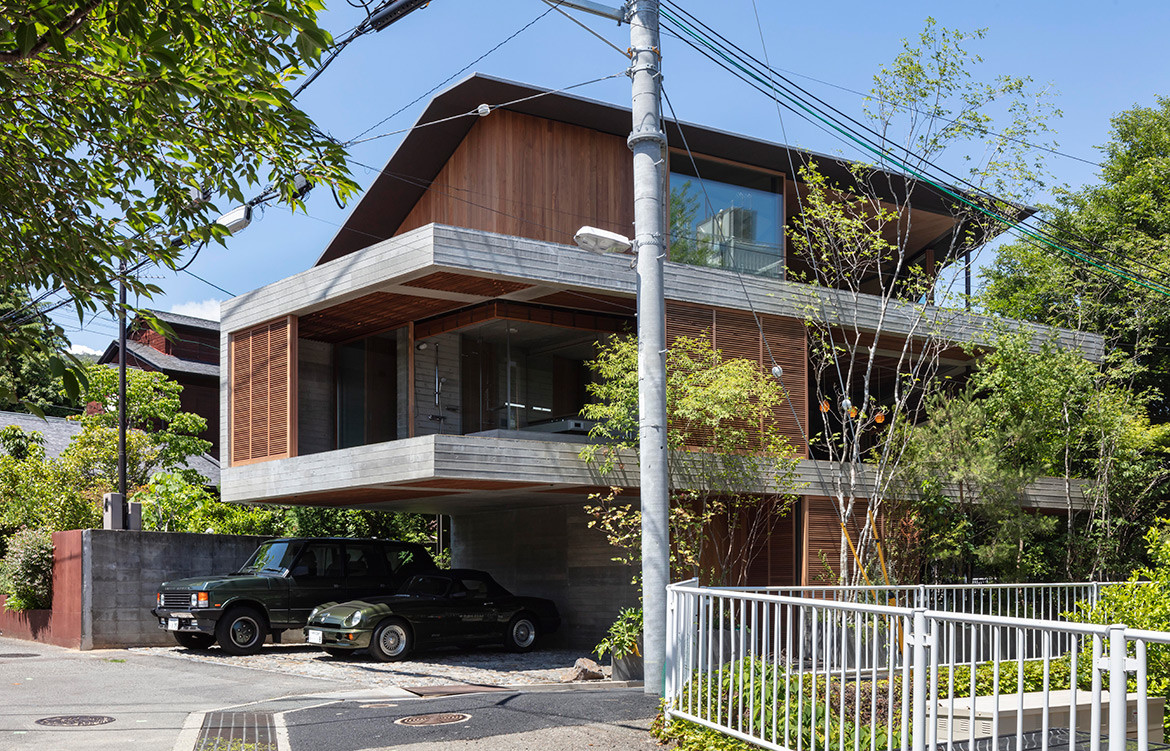When architect Shigeru Tsuda, director of T Square Design Associates, saw the site where he would build his family home, he envisioned a house without air-conditioning. “This is extremely rare with the climate now in Japan, as it is changing every year and becoming more like the south east Asian countries,” says Shigeru. However, located between two rivers it would receive the prevailing breeze that comes down from the mountain and across the two rivers, and the surrounding trees would help modulate sunlight and temperatures throughout the year, blocking the summer sun and cooling the air.
The contrast with the sliding timber doors accentuates the form and massing of the concrete.
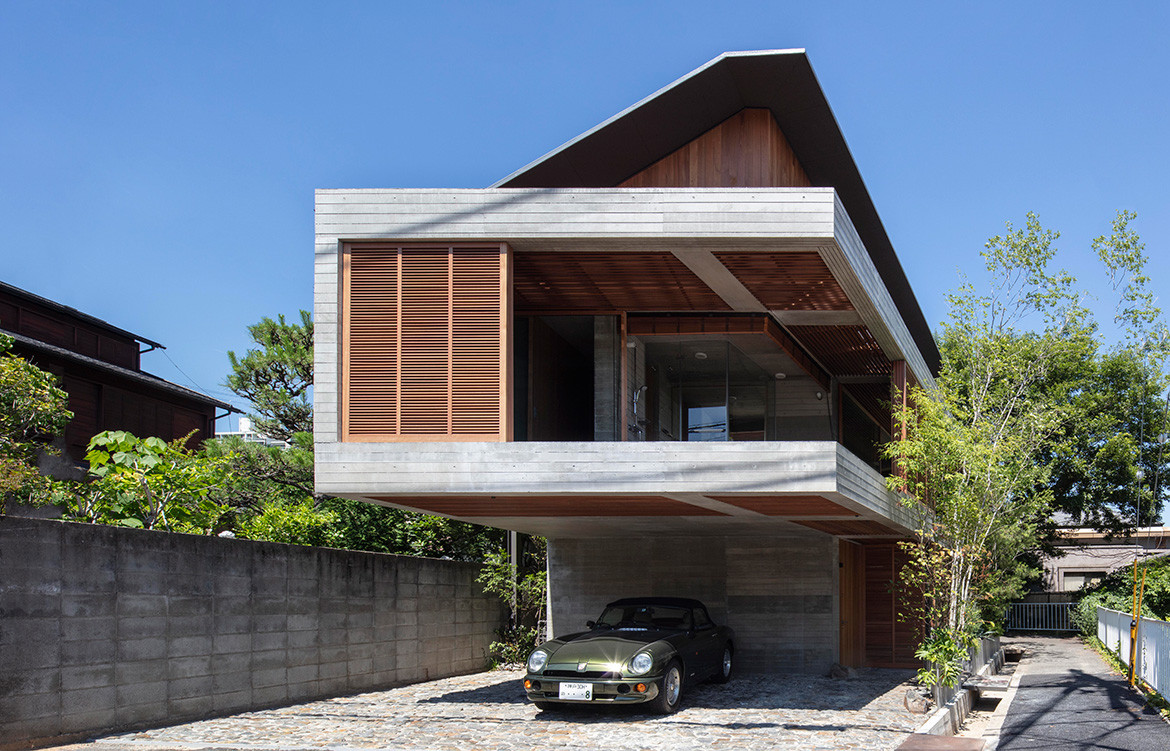
Shigeru designed Fuseika House with three façades that open and a “neutral zone” between the interior and exterior perimeter. Timber louvre doors slide around the outside edge to open and close the house, and timber-framed glass doors slide around the interior edge. “These doors control light, wind and the privacy of the house, as we move them according to the daily weather or the time of the day,” Shigeru describes.
These wide openings are possible because of the cantilevered reinforced-concrete structure that is visible inside and out. “It gives a strong image of the massing, and the frame and interior finish are thought of as one and the same,” says Shigeru. The contrast with the sliding timber doors accentuates the form and massing of the concrete, and the exposed board-formed concrete interior is raw, honest and textured.
Located between two rivers it would receive the prevailing breeze that comes down from the mountain and across the two rivers.
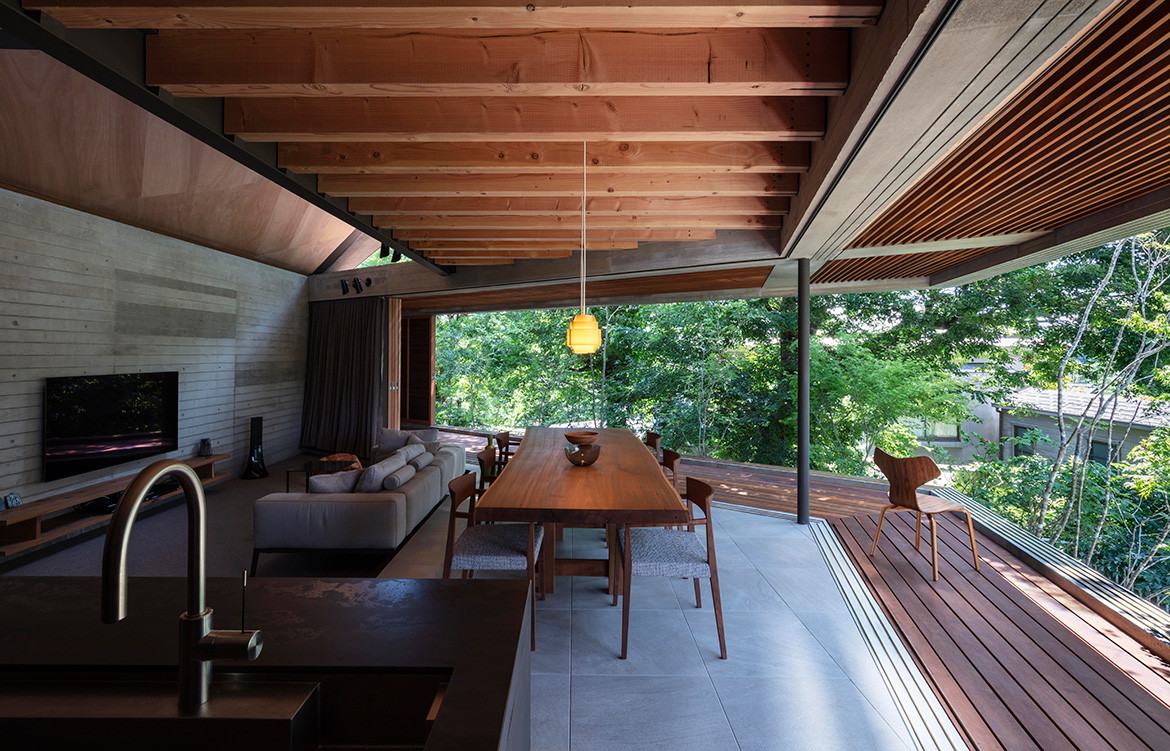
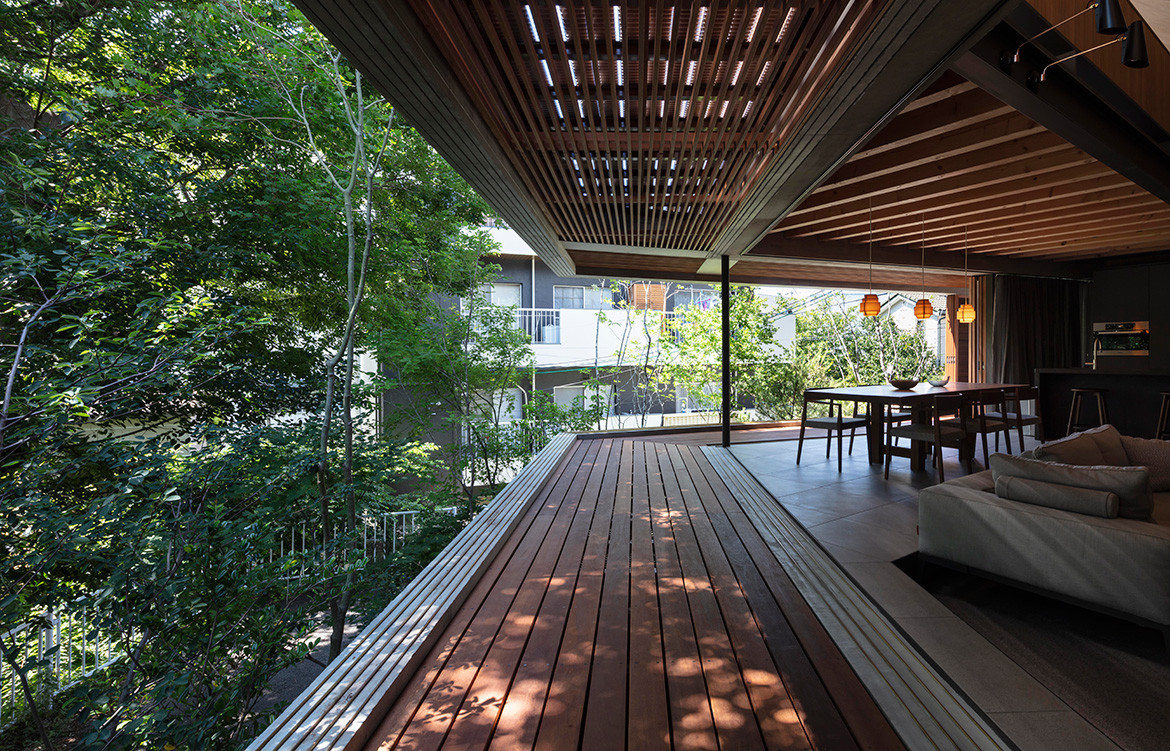
The bedroom is on the ground floor where the concrete walls and ceiling give it an almost subterranean feel. The living, dining and kitchen are on the first floor, surrounded by a timber platform that provides a close-up connection to the trees. “They are an integral part of the house as well as obscuring the direct view of private living areas when the sliding doors are open,” Shigeru explains. The roof provides a deep eave and minimises the distinction between inside and outside. A concrete bath abuts the edge of the deck, creating the feeling of an outdoor bathroom. The sitting room on the second floor has a view into the tree canopy, and windows at the ends of the pitched roof bring light deeper into the first-floor plan.
Open and closely connected to its environment, Fuseika House is enlivened by the breeze, sunlight and rain. It is naturally cooled by the wind, the trees filter sunlight and cast shadows across the interior, and the house comes alive with the sight and sound of rainfall.
T Square Design Associates
t2designassociates.com
Photography by Shigeo Ogawa
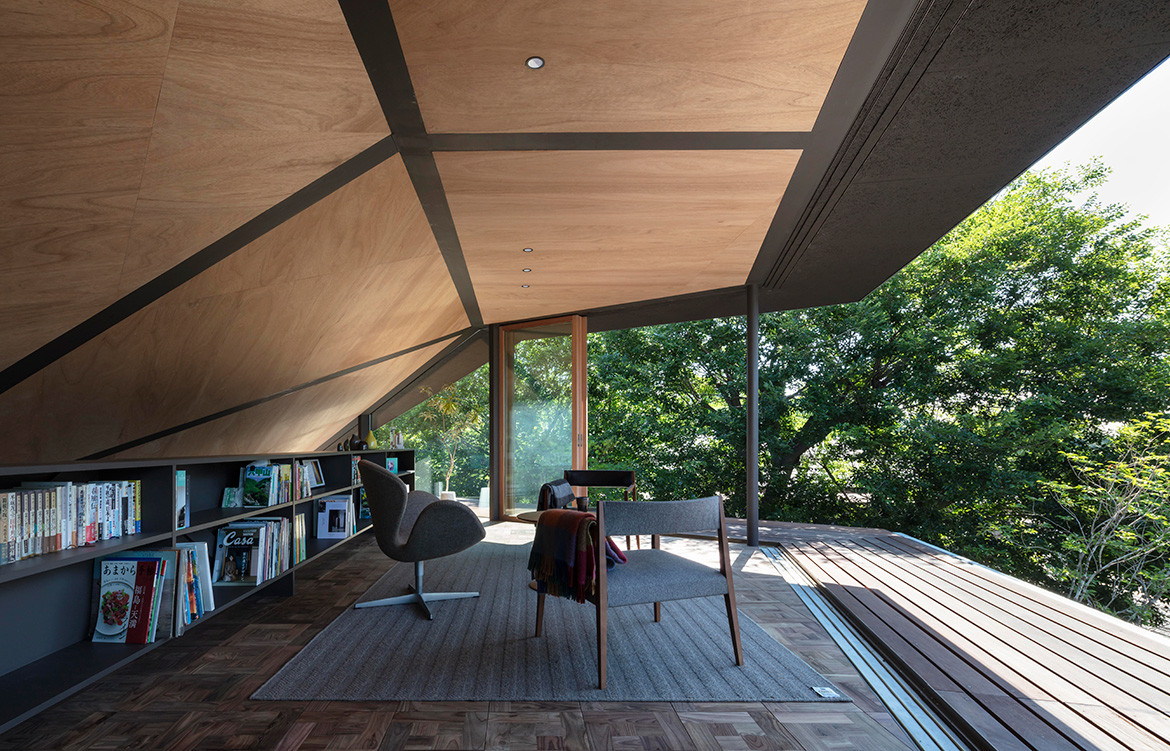
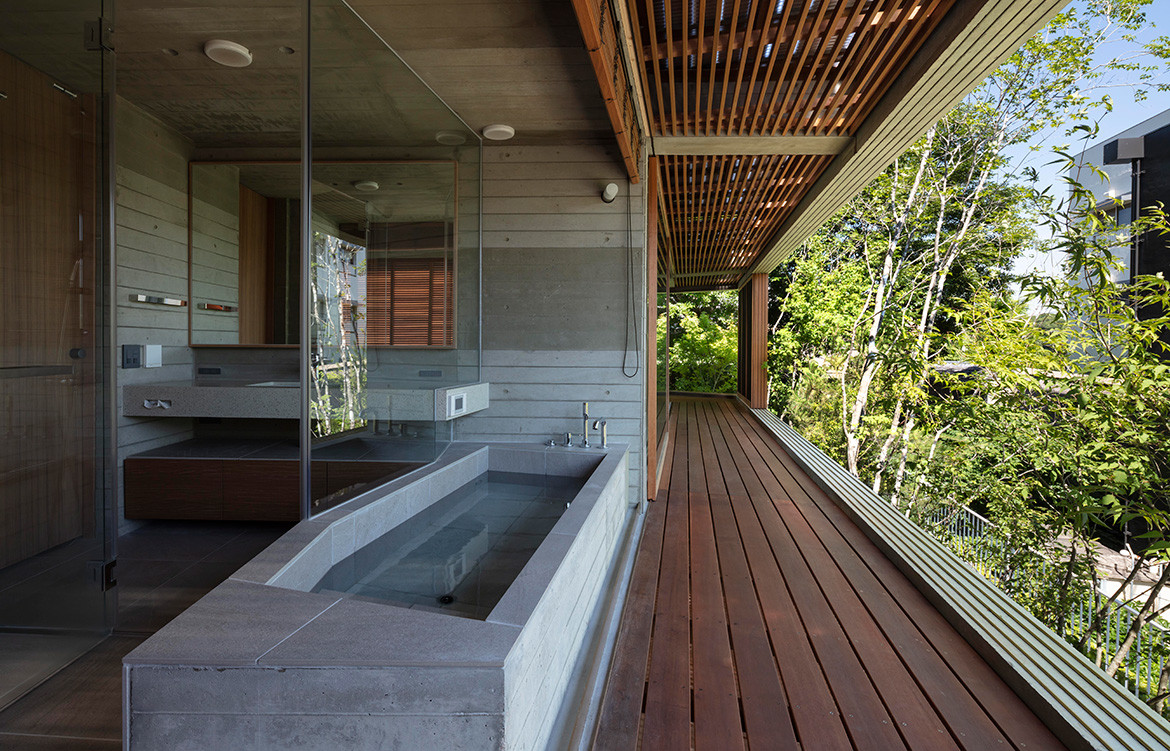
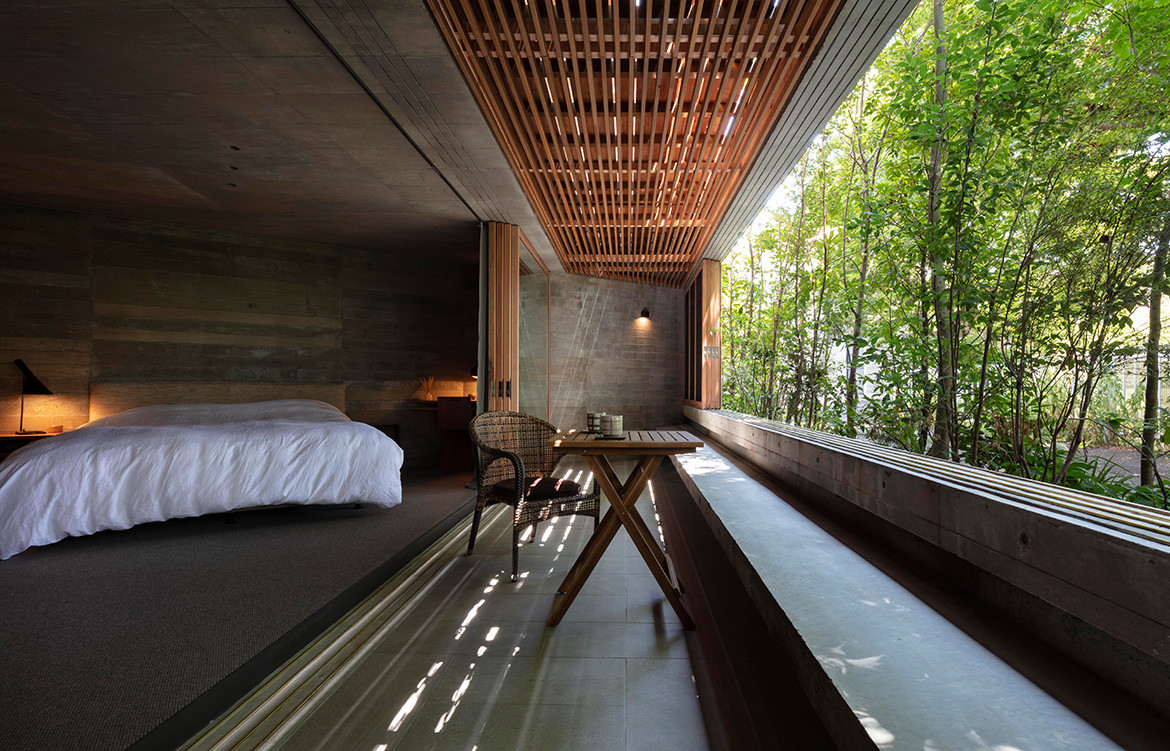
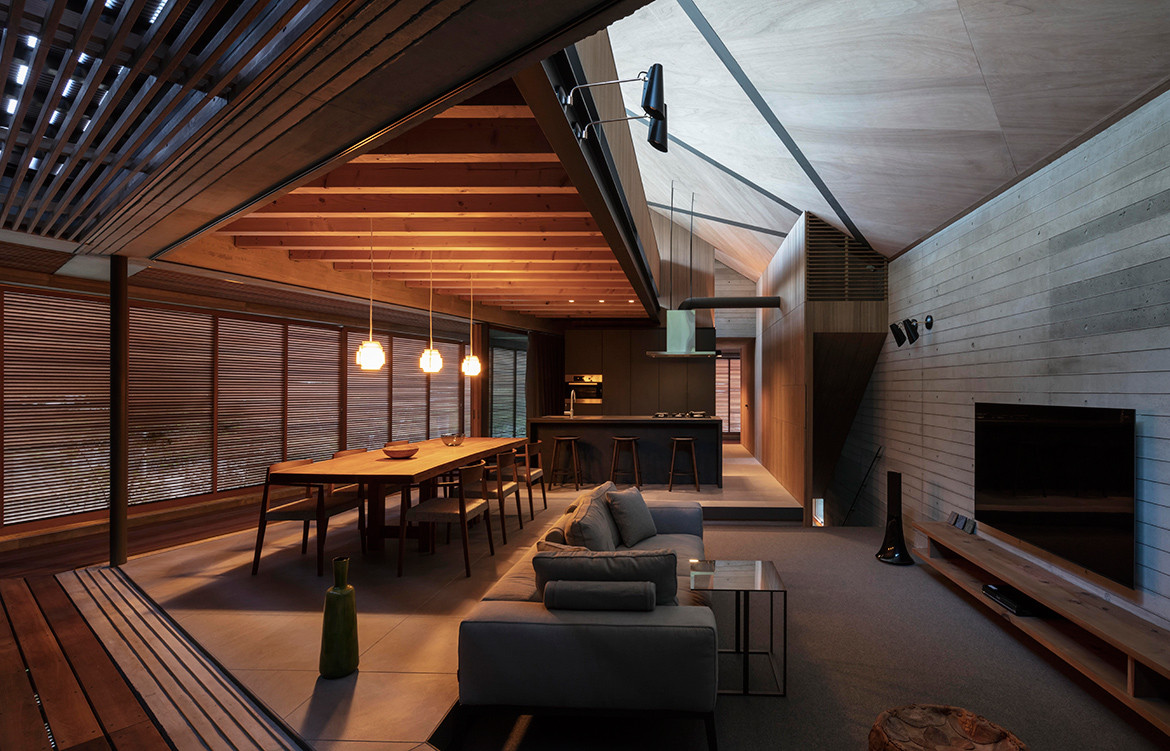
We think you might also like IH House by Andra Martin

