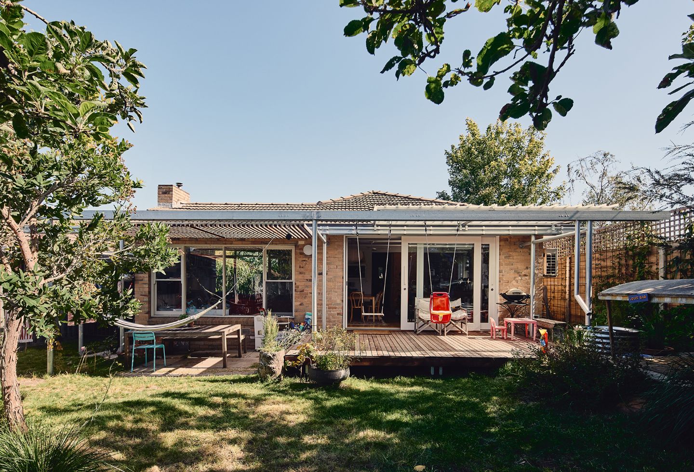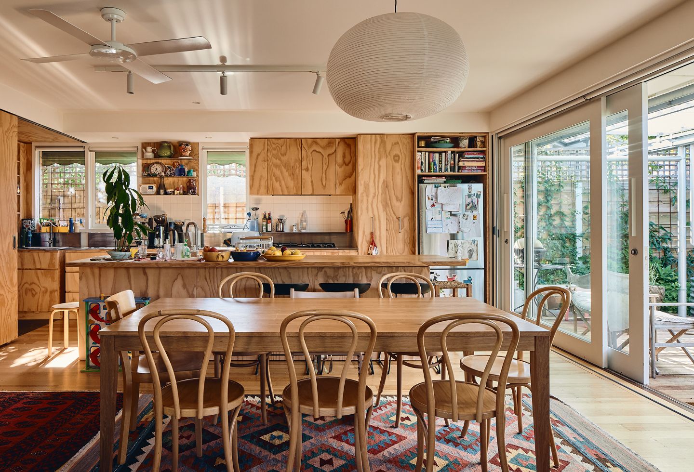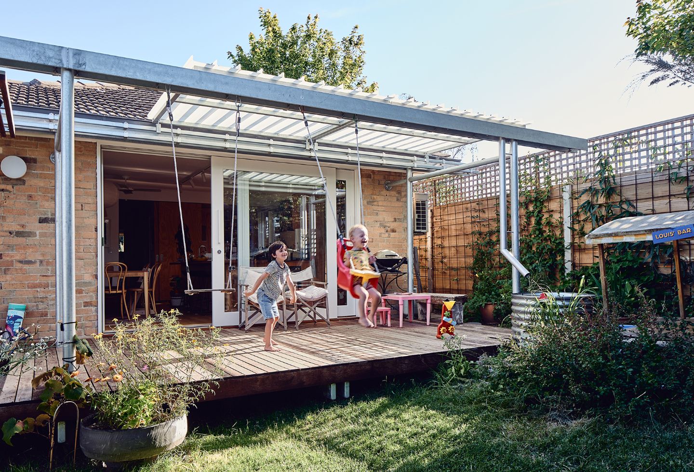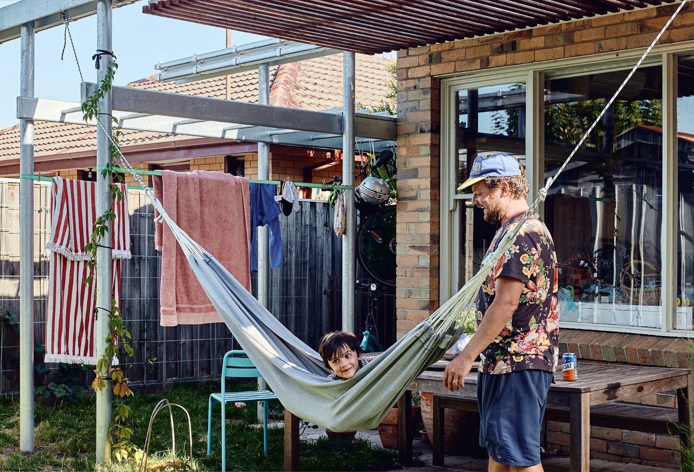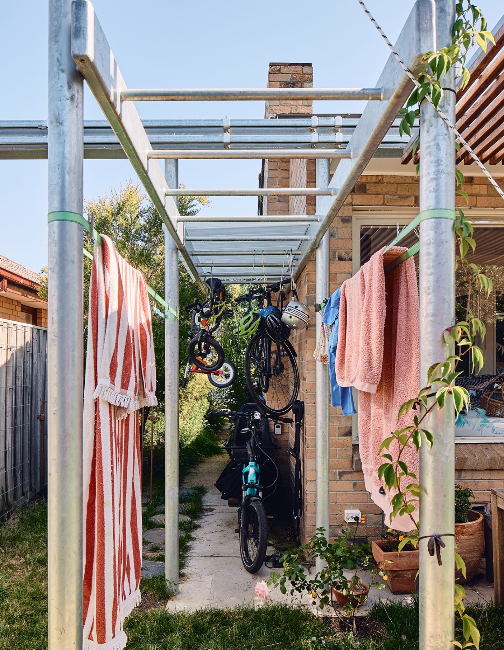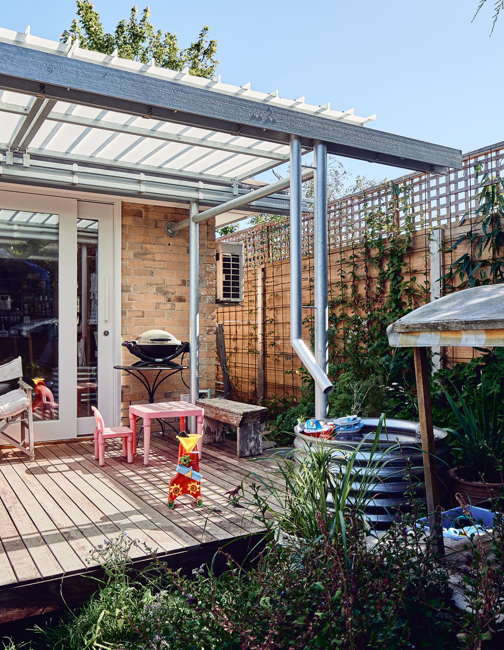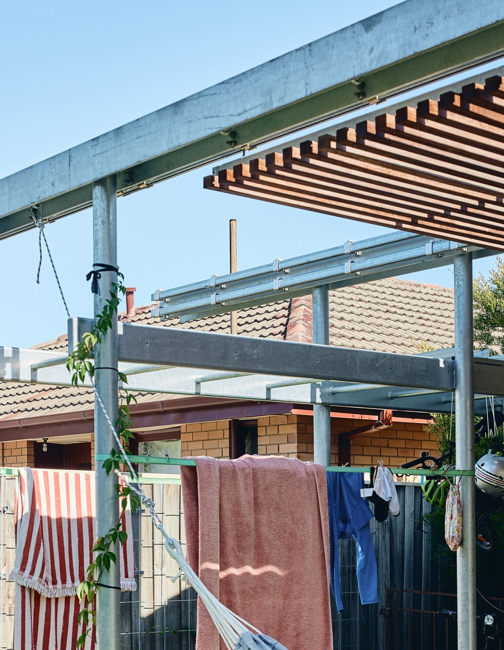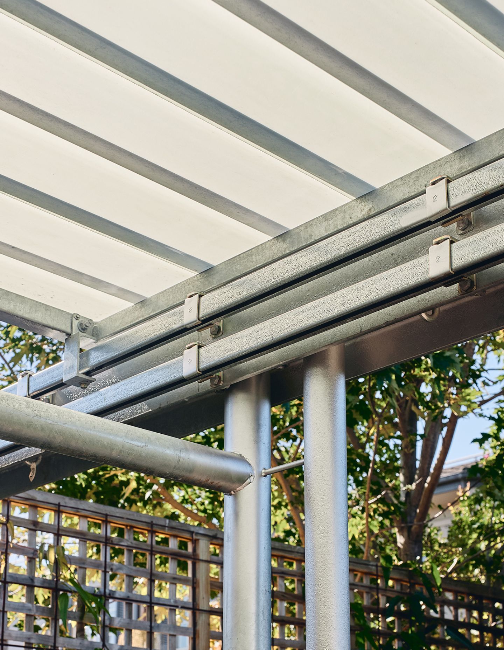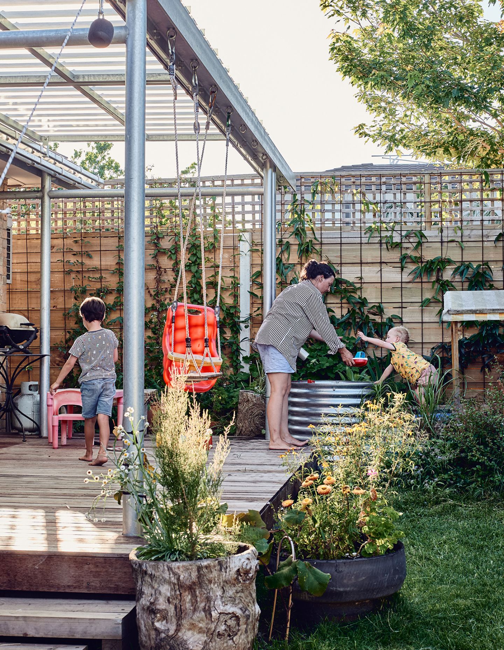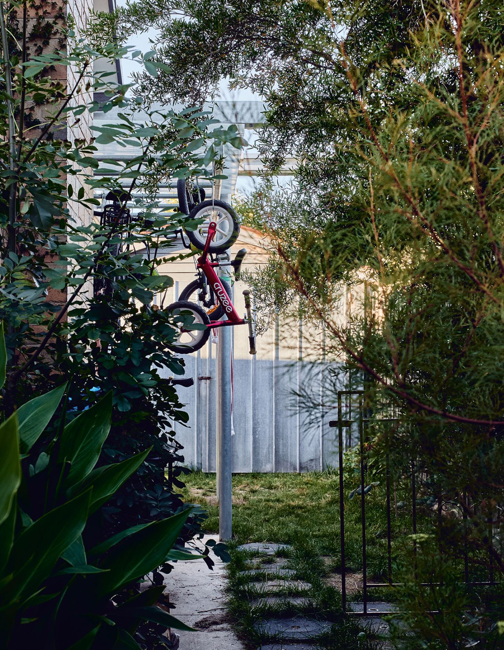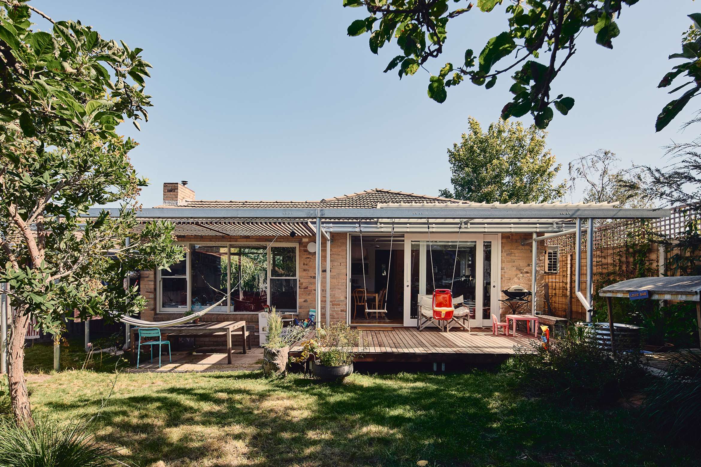For many years, this 1960s brick home in Thornbury, Melbourne, was missing an outdoor living area. Renovated internally by architect, Gab Olah, this busy home houses a family of four with a bustling lifestyle and a deep connection to their garden. Even after removing existing garages and carports to rewild much of their property, there was little opportunity for this family to spill out from their main living spaces into the garden they dearly treasured. Like many home renovations across the country, the budget didn’t stretch to cover an outdoor living area. Many years later, after saving their pennies, clients Joe and Bonnie invited their architect back to design a much-needed canopy structure for their family.
With the living spaces being entirely north-facing, Gab Olah shares how his clients were “feeling better than ever about the connection to their garden” after their first winter in their home. The lack of a pergola invited direct sun into their living area, allowing their children to sit and play in the warmth, while also saving on heating bills. However, come summer, the home screamed out for some protection. It seemed that the initial pergola Gab Olah designed for his clients would take away their much-treasured connection to the garden and sky. So instead, they all turned to something slightly out-of-the-box.
“I have a fascination for operable things,” says Olah, noting how he always “looks] at how architects can work in contexts where architects typically won’t.” It would have been easy to slap on an off-the-shelf pergola onto this traditional Australian home. Instead, he developed an architectural solution that gave his clients control of light, air and rain.
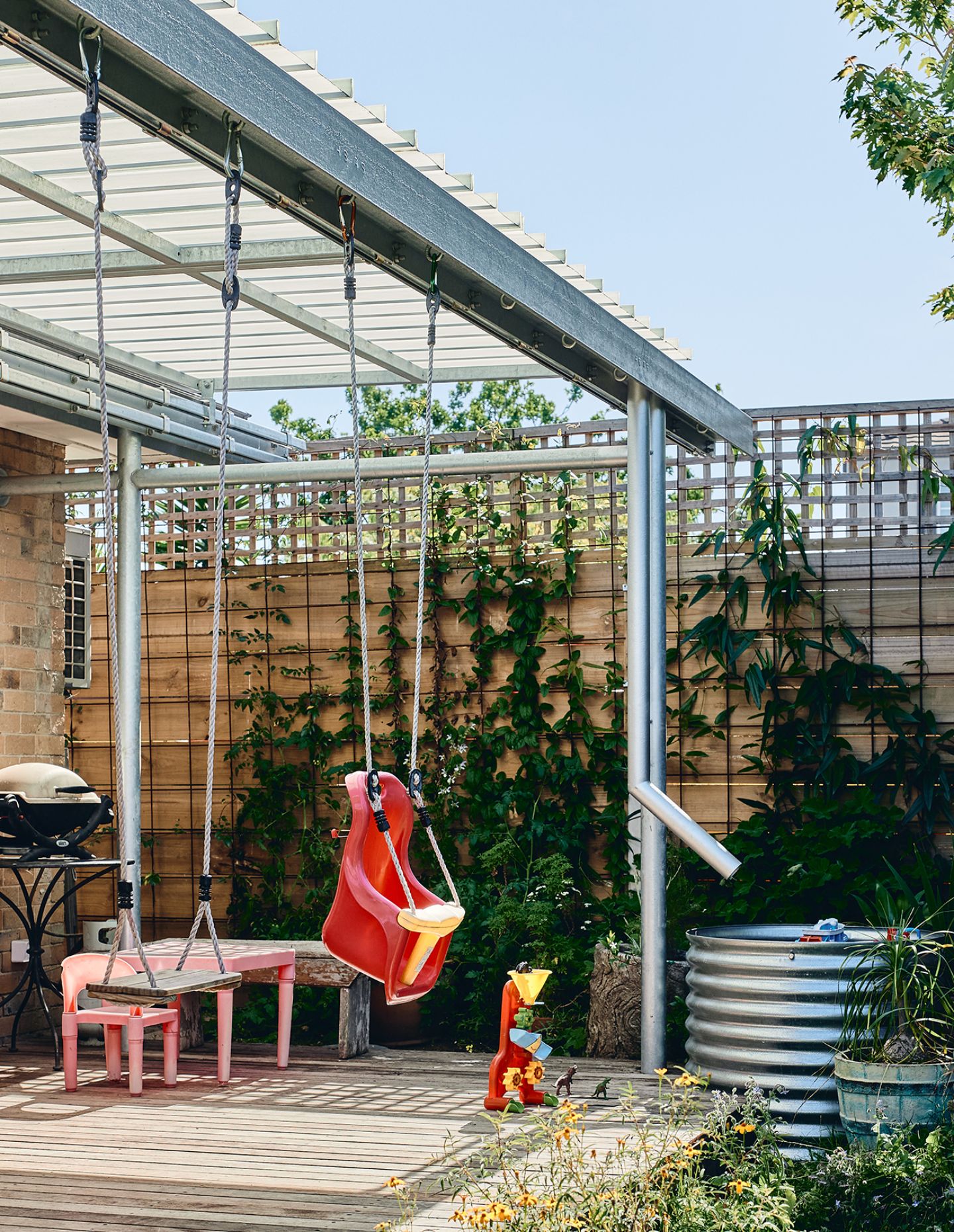
Using minimal custom fixed elements, Gab Olah instead embraced ordinary fittings to form a fully adjustable roof system. He adopted off-the-shelf barn door sliding tracks and $1.50 Bunnings eyebolts in unconventional ways, questioning how simple fittings can be used to craft something unique. Fittings such as these “have been refined over centuries, and you can buy them cheap because they’re coming off a production line,” says the architect, explaining how he likes to “take things that are pretty ubiquitous, understand them and then figure out ways to do something out of the ordinary with them”.
Turning standard door tracks on their sides allowed Gab Olah to develop an adjustable roof system with countless iterations. Spanning two levels of decking, the sliding tracks hold layers of ampelite roofing panels and timber slatted panels. The opaque roof sheets can be positioned over various parts of the deck that require protection from rain. The sliding timber slatted panels move across the rear facade, shielding the interiors from Melbourne’s harsh sun while also allowing Joe and Bonnie to flood their home with the winter sunlight they have become so attached to.
With eyebolts located at 600-milimetre intervals, the canopy invites the family to plug-and-play various equipment from its frame, such as swings and hammocks. Camping tents can be hung to dry in the bike storage area, and the monkey bars double as clothes drying racks, serving members of the family across all ages.

“So much of this was me thinking about the kids and questioning what architecture’s relationship to the environment is,” shares Olah. With a small water tank and open downpipe, the architect shares how the kids “can get excited about seeing the water gushing when it rains,” and how he hopes that this operable shading device can help the “kids understand that the temperature inside is related to what the sun is doing and the architecture of the shading.”
Pulling this family outwards from their home, the moving pergola seems to be a living and breathing part of this busy family’s lifestyle. Delivered by an intuitive architect who values detail and innovation, the canopy is a perfect example of how even the most seemingly simple parts of a home can have a large impact on the way that people live in them.
