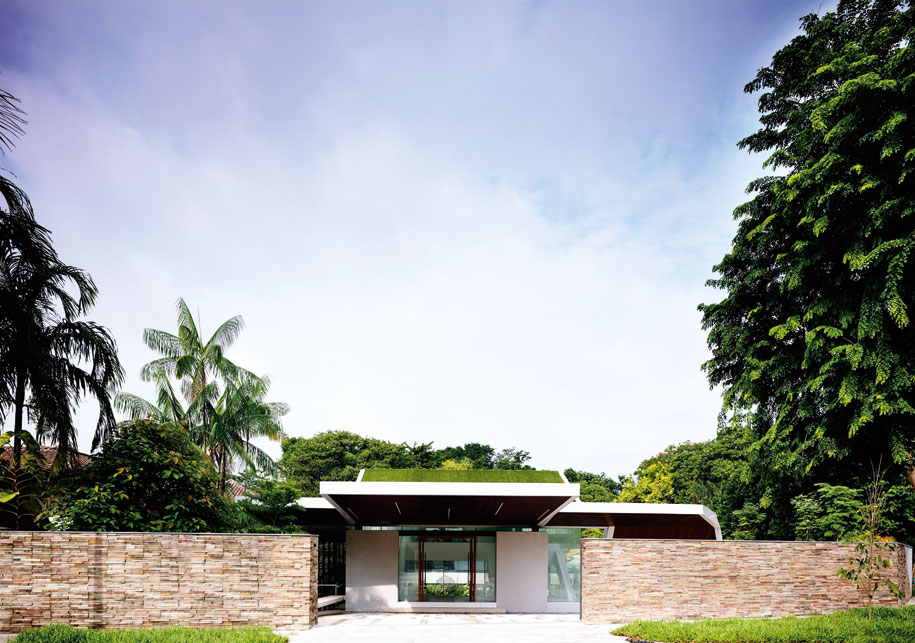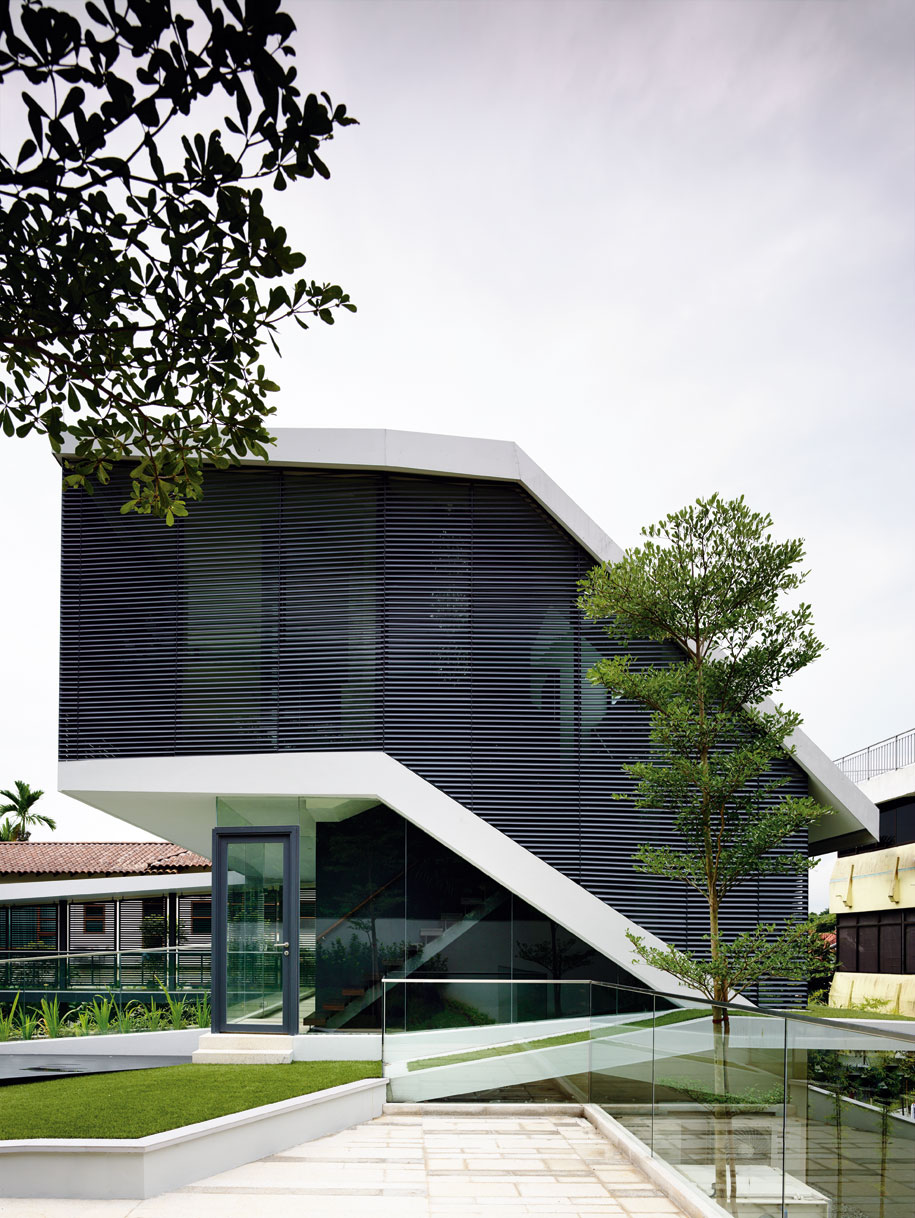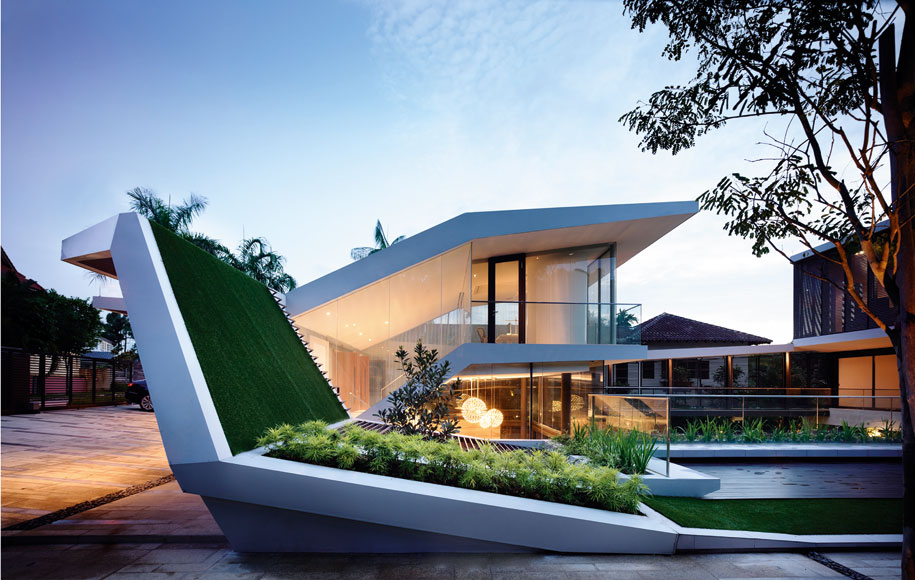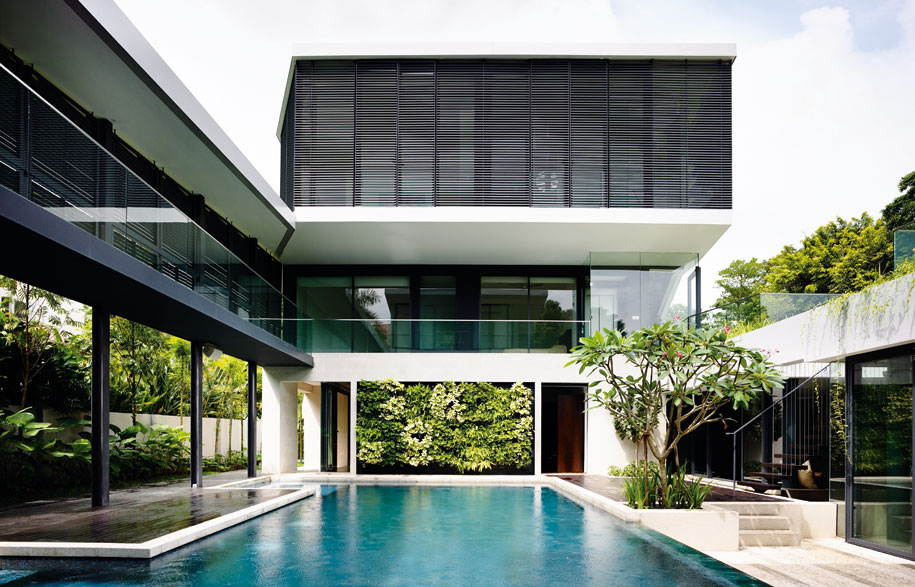When will we begin to take on board the severely deleterious effects of noise on individuals and communities? The evidence has been out there for a long time that unwanted noise damages both physical and mental health, and impairs social interaction and intellectual functioning. But attempts to address the problem have been patchy at best.
For the designers of this house, Warren Liu, Darlene Smyth and Lim Pin Jie from Singapore-based A D LAB, the issue was more or less unavoidable. But, given that necessity is the mother of invention, their solution is fascinating – all the more so because it is part of what is a very beautiful and liveable home.

Liveable? Sustainable? Do the words have an equivalence? I suspect so, especially if we take a holistic view of sustainability – environmental, social, personal and cultural. And the home needs to be the most sustainable part of our lives. It is what sustains us as individuals and families in every sense of the word.
The site for this house proved to be both the challenge and the opportunity – a perfect corner site on an incline, but exposed to a very noisy elevated expressway used by many heavy vehicles. The brief called for a house that quarantined itself from this noise. It was also to be a multi-generational home to accommodate a newly married couple, one pair of parents and anticipated children. At the same time, this very successful professional couple entertain a lot, so there was another aspect to the brief: providing the space and amenity for entertaining, while providing privacy for the parents.
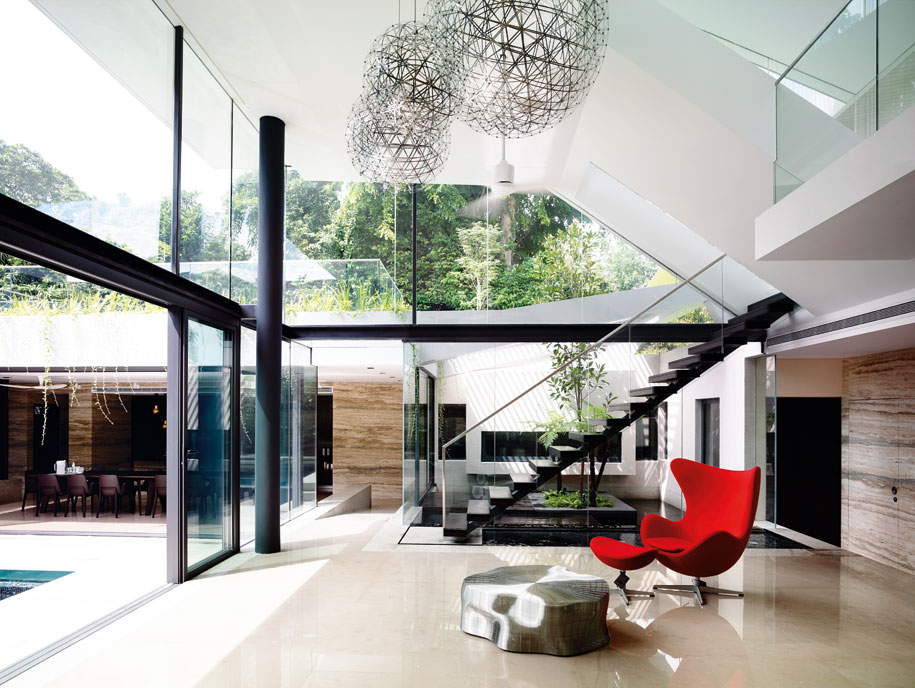
The area has an undulating topography and many of the plots are below street level with an entry on the second storey. This house takes advantage of the slope as well, but rather than treat the lower level as an enclosed or semi-enclosed basement (now very common in Singapore as a way to generate more space while still conforming to height restrictions), the architects have created an open sunken garden courtyard that becomes the heart of the house – living, dining, entertaining and recreation with parents’ and guest bedrooms at the far end opposite the entry paviion.
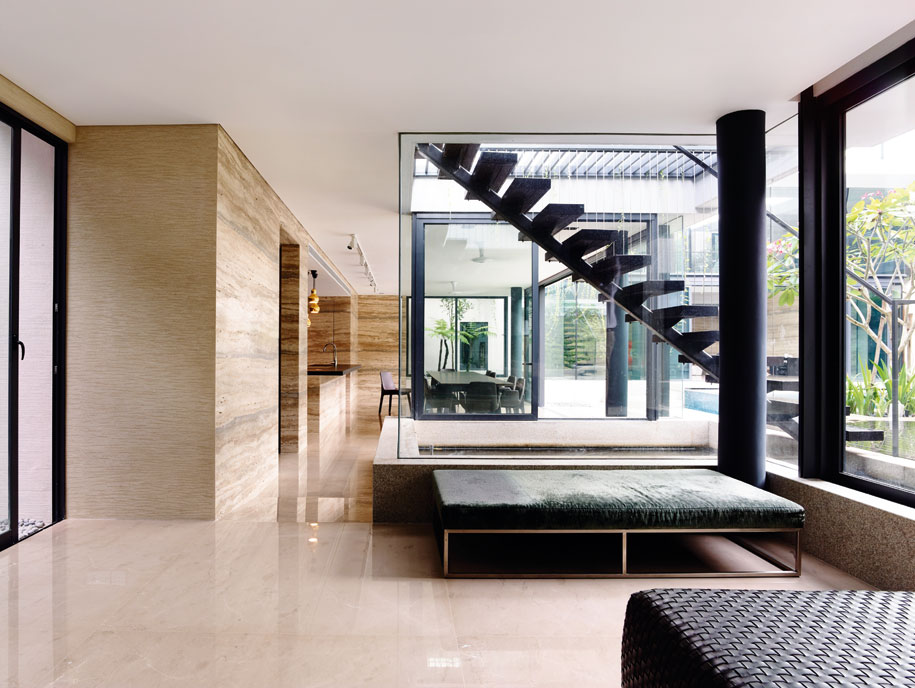
The house consists of three pavilions. The long sunken courtyard is bookended by the bedroom pavilion at the far end and an arrival pavilion at the street entry where an extended canopy protects the carport. We enter through two splendid timber doors into a vestibule where there is a choice of circulation: go up half a level to the home office, a glass cube with views down in to the courtyard and a unique circular powder room with glistening mosaic finishes; go left and turn on to a long covered timber walkway which screens out the neighbouring property, but also provides alternative access to the parents’ quarters; or go down to a spacious entertainment room opening on to the sunken courtyard with its swimming pool, jacuzzi, family room, living area and kitchen/dining area. The circulation of the house, in fact, is designed to clearly separate different functional areas. In the bedroom pavilion, for example, the circulation is organised around spaces to avoid people bumping into one another.
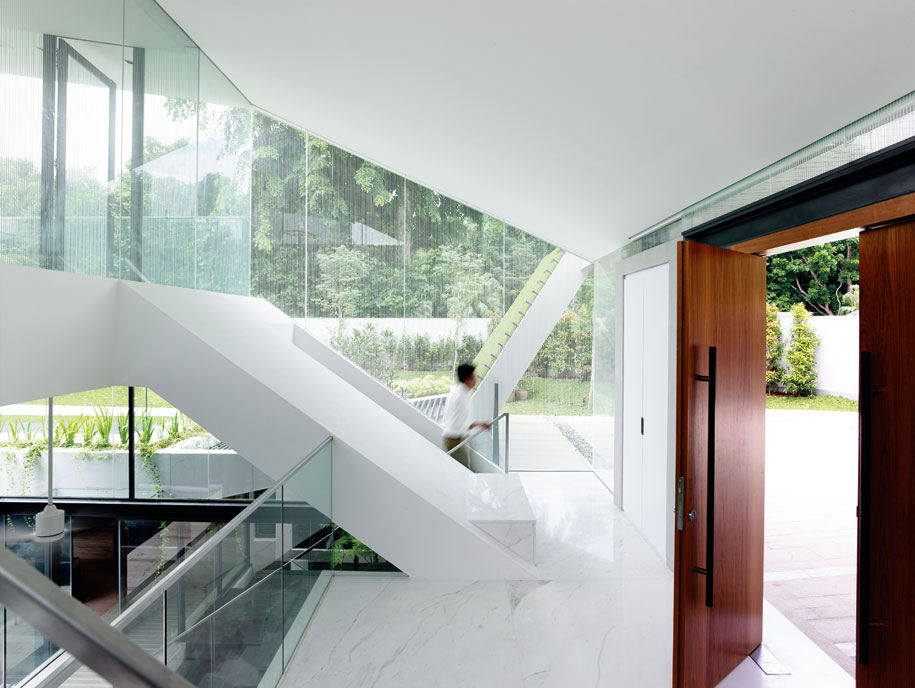
The roof of the timber walkway is partially grassed, while the opposite elevation boasts an even more elaborate elevated garden – a green landscape running the length of the site. Together they make the house appear as though it is a part of a landscape – or, as architect Warren Liu puts it, the whole house becomes a piece of landscape. One result of this is to moderate the scale of the house, making it, says Liu, a “non-presence” compared to the somewhat overbearing neighbouring houses.
The sunken ‘Garden of Eden’ with its water and lush greenery plays an important cooling role for the house. However, it also posed the problem of how to get air into this basement area, generate cross-ventilation and counteract dampness and humidity. The solution was a pair of shaped ‘porches’ at the street end of the main rooftop garden which capture breezes and scoop them down into the basement area.
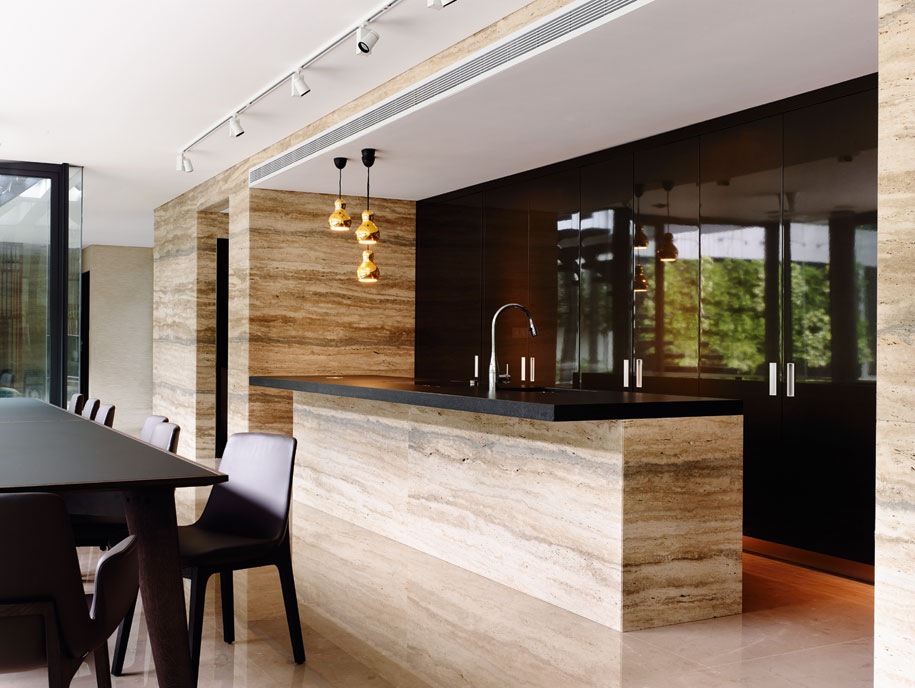
Sinking the ‘heart’ of the house to the basement level inures it to the noise of the expressway, helped by the rooftop gardens which absorb noise. The exposed upper levels of the pavilions have fritted glass to insulate them from noise, while also providing a lower shading co-efficient – because this is a house which enjoys generous amounts of natural light. In the case of the bedroom pavilion, a timber screen and green wall also serve to moderate light and heat.
Extensive cross-views, together with upward and downward views, give this house a highly theatrical quality, focussed of course on the sunken garden courtyard with its glittering mosaic-tiled swimming pool. There is always something to look at, and the timber walkway and elevated pavilions provide a variety of vantage points to watch the social activities in the courtyard. The architects see the house as having a “choreography” to it, in the sense that from these vantage points people can be seen passing, disappearing, then re-appearing in a kind of ongoing tableau vivant.
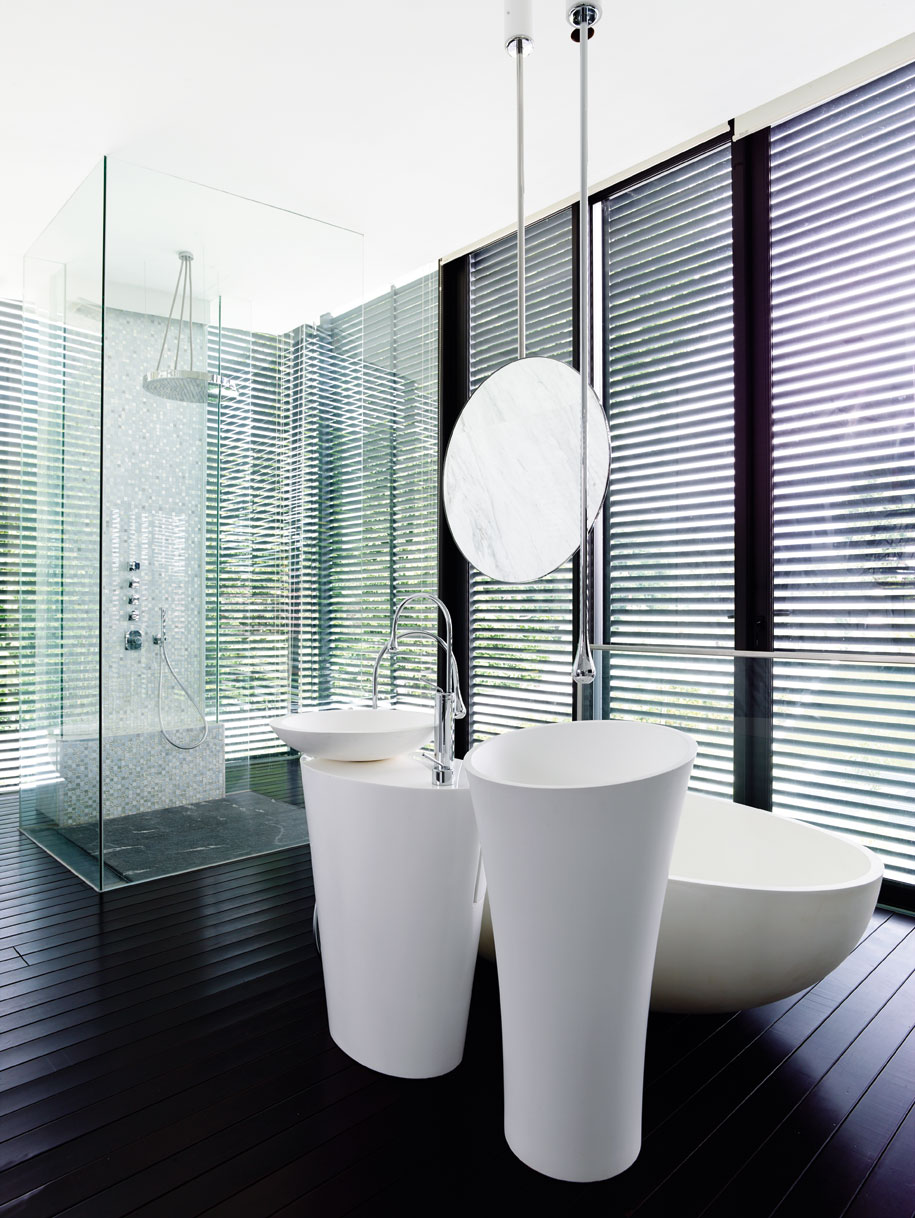
But complementing this very social character is the way the house also provides high levels of privacy with its timber-screened bedrooms and smaller break-out rooms. There are intimate spaces to balance the more public spaces and ample opportunity to withdraw from the highly public area of the central court.
In short, this is a highly sustainable house – for its passive cooling and cross-ventilation strategies, for its ample natural light, but also for the way in which it combines privacy and community, allowing a family to be together yet still enjoy opportunities to be alone.
Photography by Derek Swalwell
A D LAB
a-dlab.com
