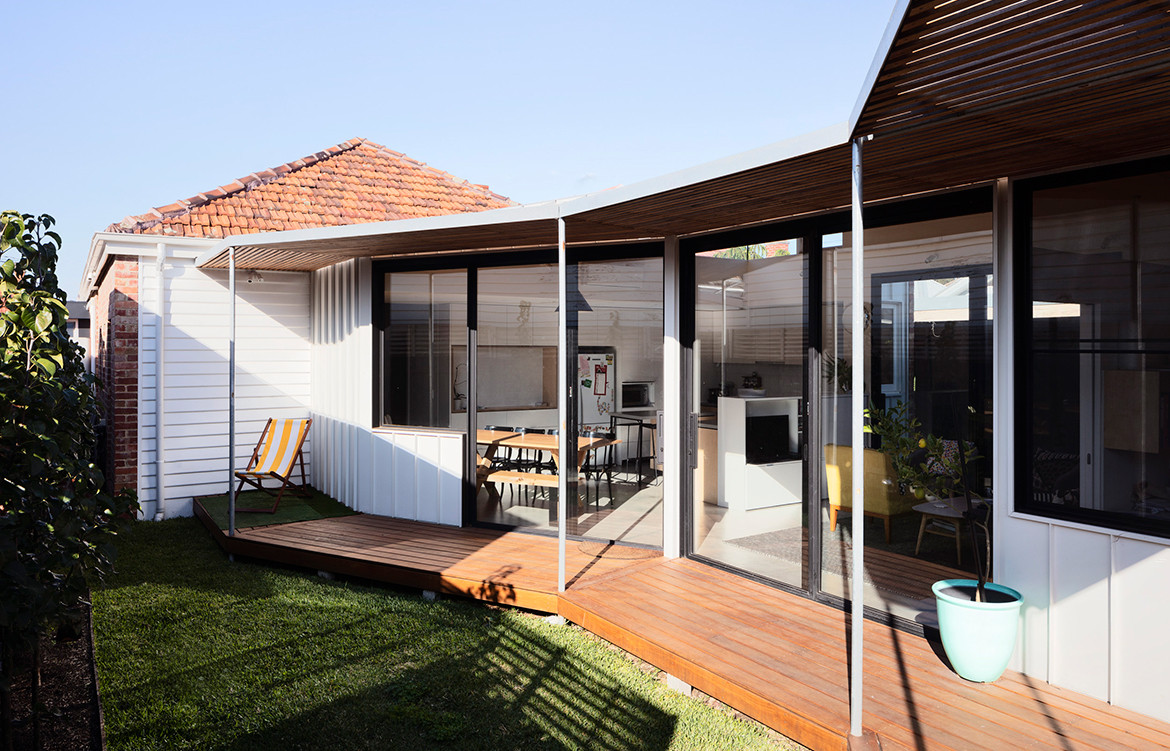During 1804 to 1860, Victorian homes were designed to be simple with minimal ornamentation. Made out of exposed or rendered brick, these Victorian residences, also known as worker cottages, had a corrugated iron pitched roof. For Gardiner Architects to renovate and extend an existing workers cottage in Brunswick, Victoria for a young couple and their small children, the architects had to first reflect on the basic definition of a worker’s cottage in order to understand what it entails.
The brief consisted of highlighting the home’s central location, its relationship with the surrounding parks and its connection to the quieter precinct of Inner Melbourne. With this in mind, Gardiner Architects reorganises Allan Street House from a ‘pokey terrace house’, as the architects refer to it, into a residence that is awash with natural sunlight.
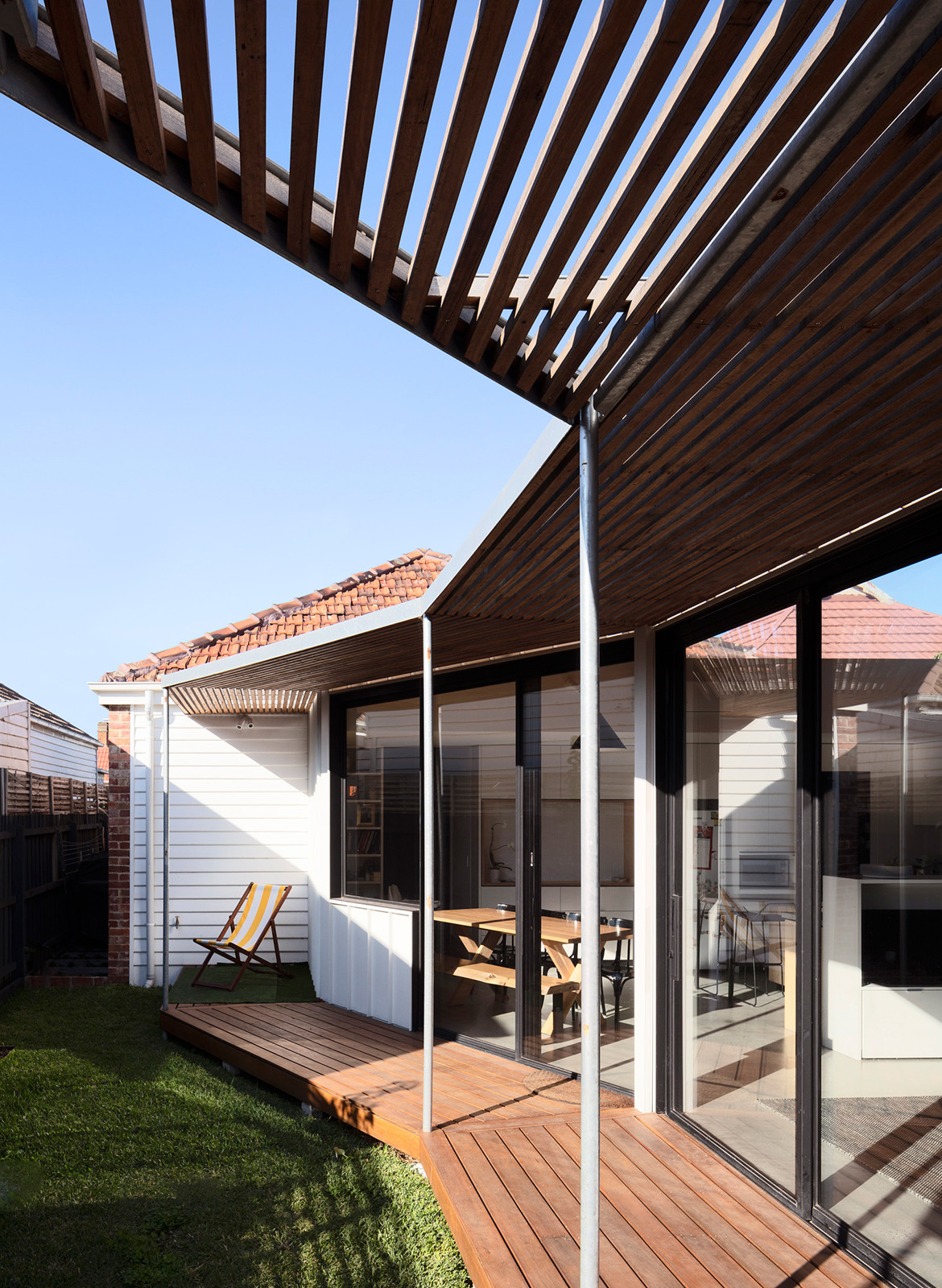
With a smaller footprint, the home had to connect to the outdoors in order to feel spacious. Having been involved in several projects of this kind, Gardiner Architects angled a new roofline within the living area and added a bank of high windows along it, transforming the living room into a play of light with a sculptural element. The high, dramatic ceilings and strategically placed windows ensured each room was connected to one another – making the house feel like a much bigger space.
Following the Japanese ideology of designing a home, where efficiency is not compromised by size, Gardiner Architects approached the renovation making sure each space works for the intended furniture – rather than having a room that can just be furnished. As a result, the corridor in the new living space is also effectively a part of the dining, and the study area was able to become an extension at the end of the living room without changing the build.
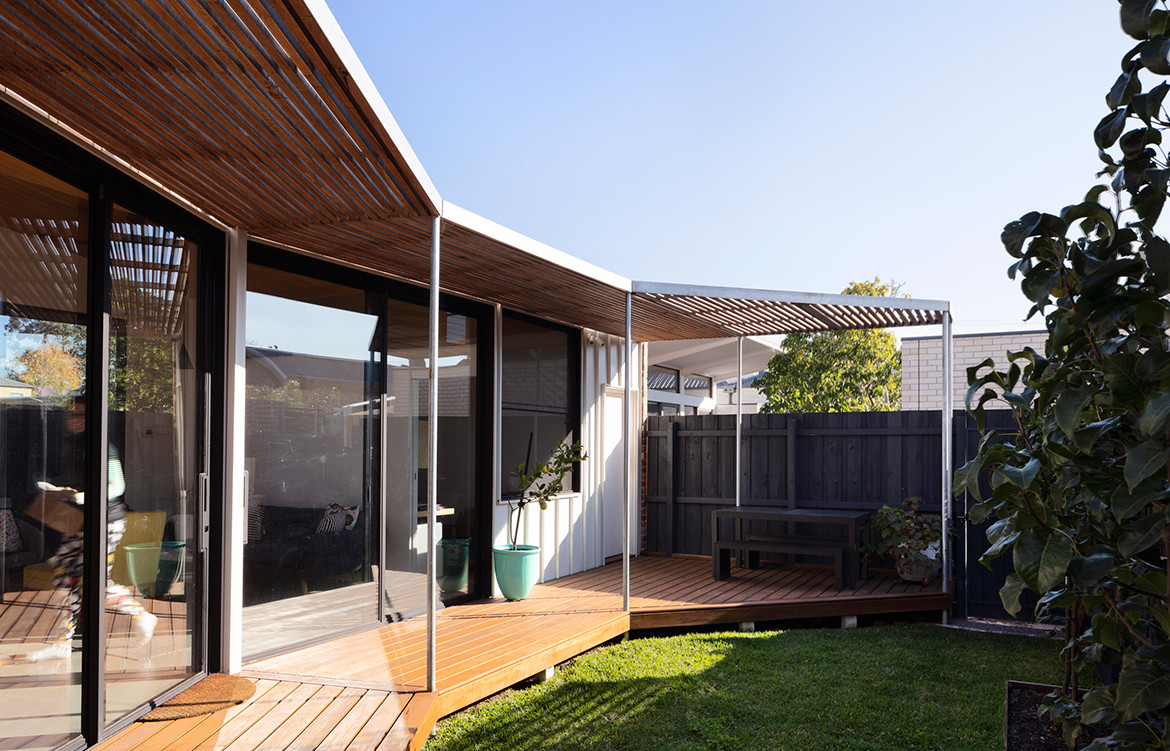
As with most projects by Gardiner Architects, Allan Street House is fitted with a passive solar design. Although some may interpret a tight budget as a huge obstacle, Gardiner Architects were able to efficiently and sustainably design according to the client’s budget. For example, a north facing large glazing sliding door with a 63-degree overhang, allows the winter sun to penetrate the interior while providing shade from the summer sun.
Additionally, the amount of natural light in each room is dictated by a pergola that snakes around the side of the building, informing how each room is used at different times of the day. The insulated walls and ceilings, PV cell solar panels and cross ventilation through the high operable louvres allow the family to live without high energy costs. Also without increasing the building costs, Gardiner Architects have repurposed the worker’s cottage in a simple way. It allowed them to increase both the standard and quality of living in the new and old build equally.
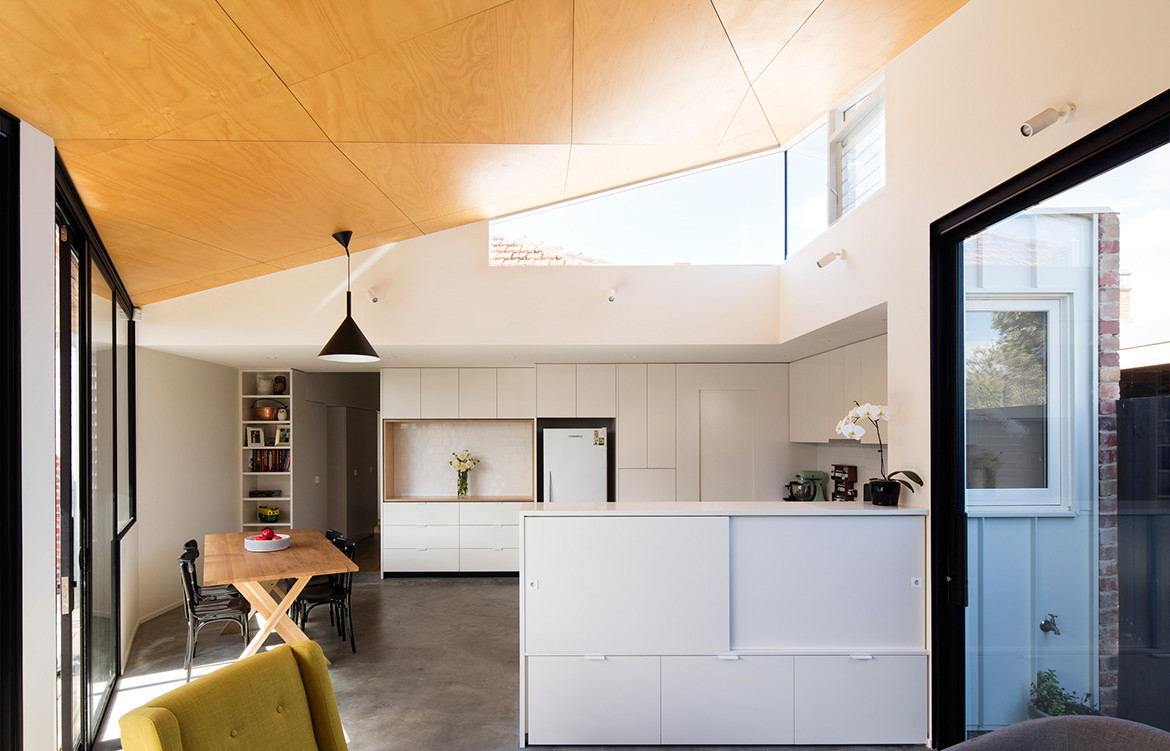
Summing up the project, Gardiner Architects state that their aim for Allan Street House was to purposely build a home that responds to the client’s lifestyle, habits and routines while being considerate of the environment without compromising on budget.
Gardiner Architects
gardinerarchitects.com.au
Photography by Rory Gardiner
Dissection Information
Metal cladding in Surfmist by Colourbond
Barestone by Cemintel
Double glazed windows and doors by KDHW
Flooring and decking by Urban Salvage
Weathershield external paint from Dulux
Finishes from Maxi Plywood, Caesarstone and Laminex
Tapware from Brodware
Door hardware from Designer Doorware
Cabinetry by Index & Co
Lighting design by Red Socks
Dishwasher, cooktop, rangehood and oven by Miele
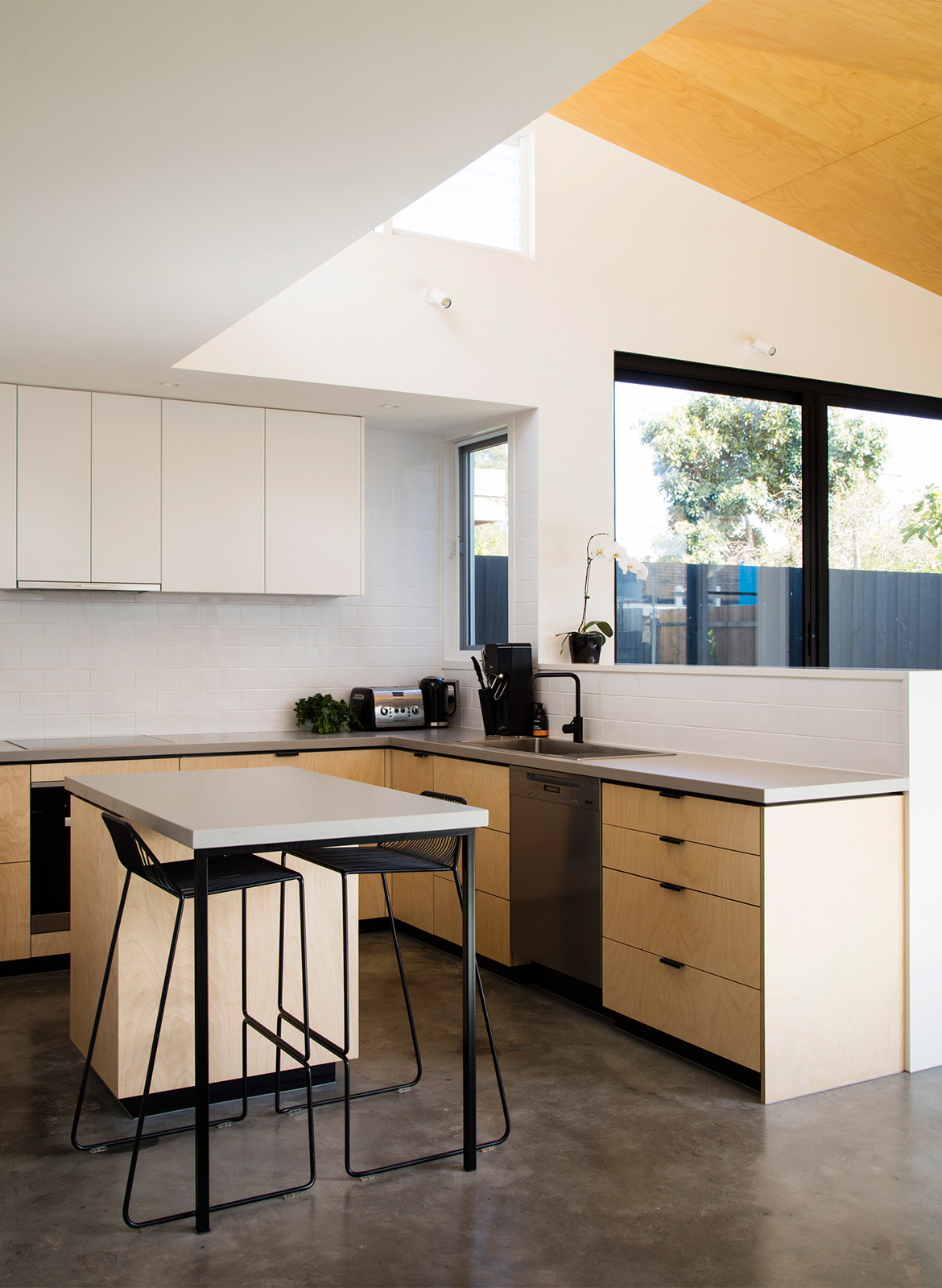
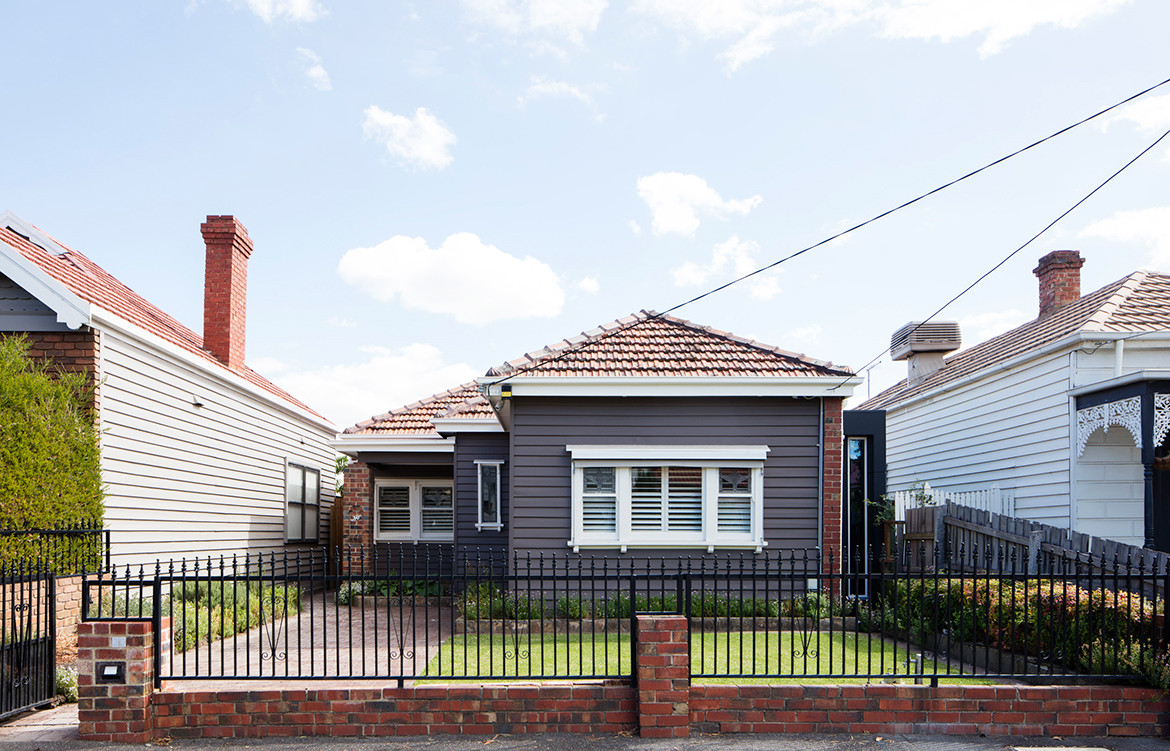
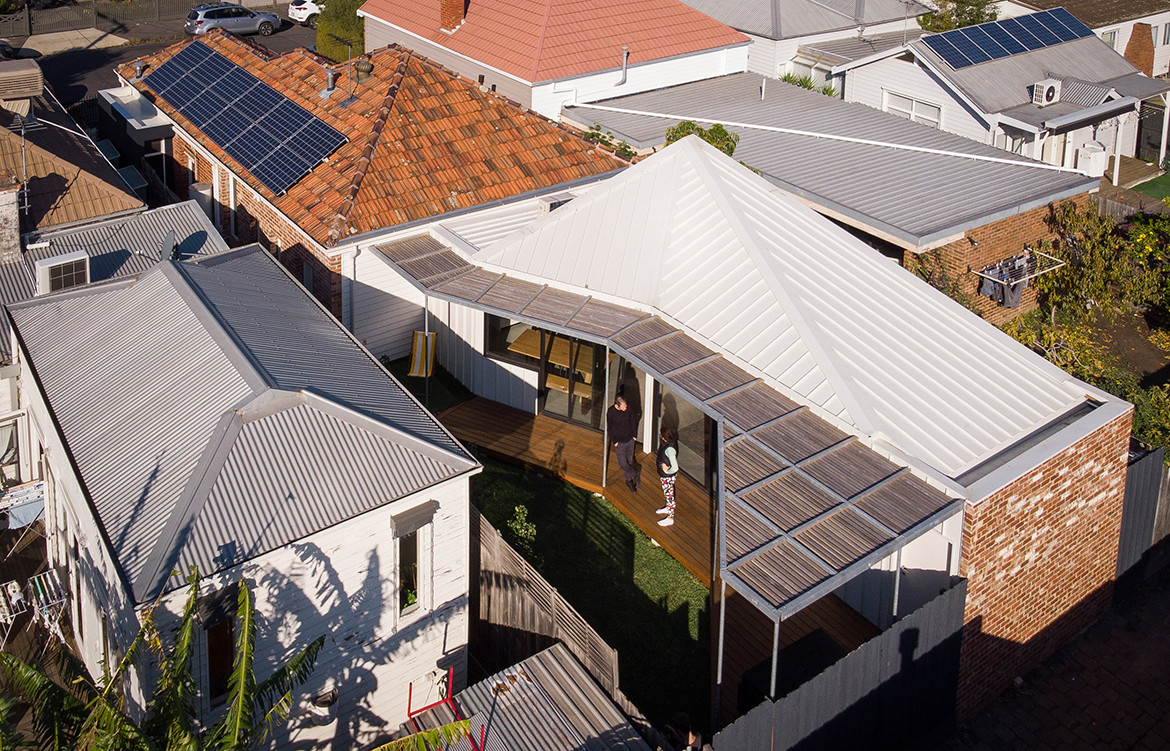
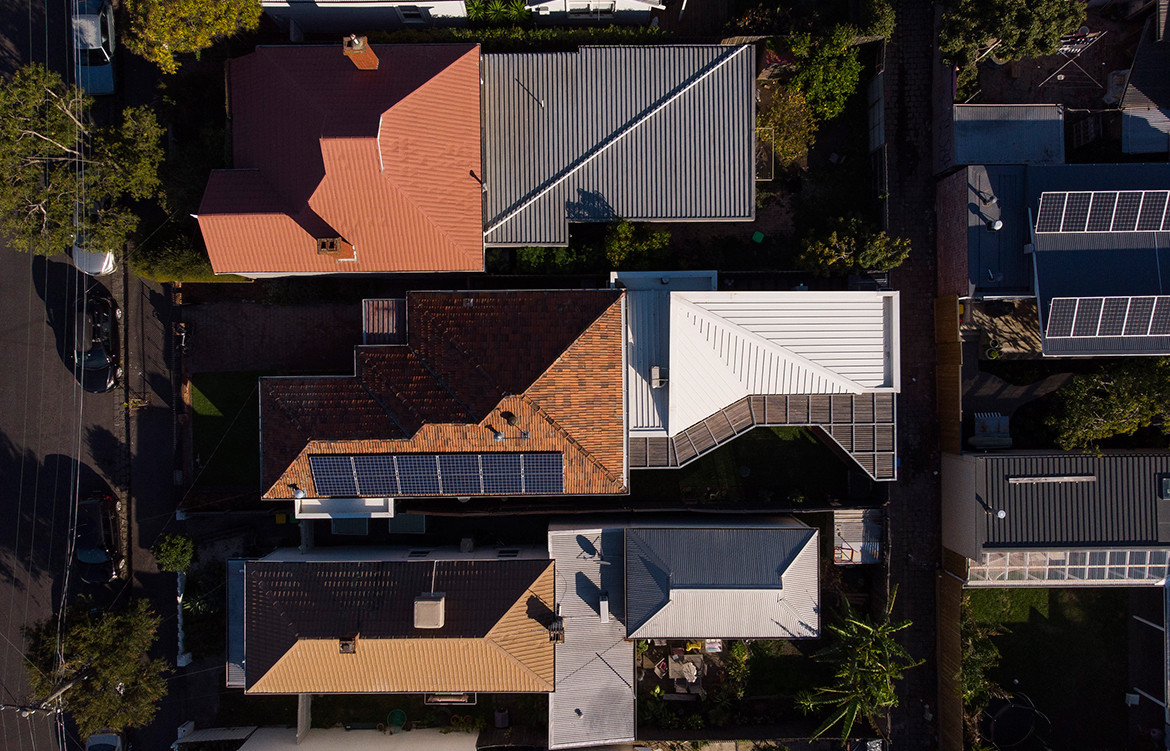
We think you might also like Crescent House by Matthew Woodward

