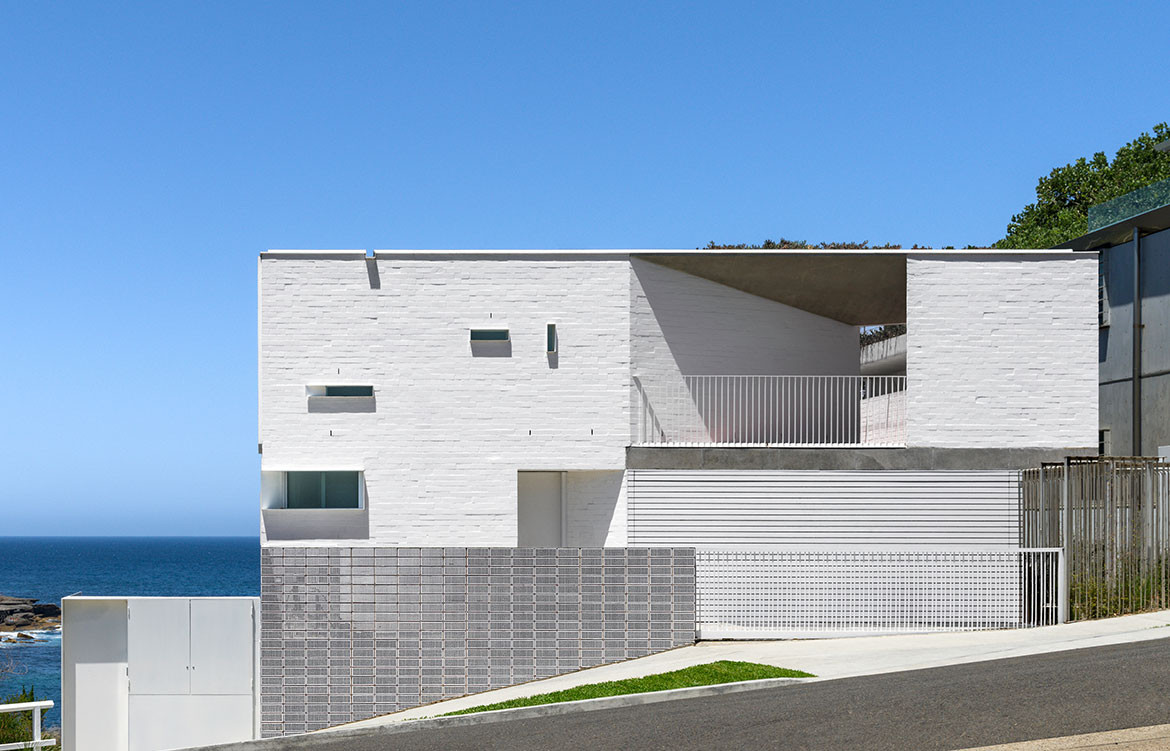Tucked away on a corner block, surrounded by native Australian bushland, Gordons Bay House by Renato D’Ettorre Architects boasts front-row seats to a breathtaking view of the Pacific Ocean and the rugged coastline of Sydney’s eastern suburbs. But such a priceless piece of landscape, ironically, comes at a price: to exist amongst it, one must be able to withstand the salt, wind, and sea of the corrosive coastal atmosphere.
Choosing to whole-heartedly embrace the site, elements and all, the owner’s brief to Renato D’Ettorre, lead-architect for this new build, was for a hard-wearing, no-fuss four bedroom family residence, with a just few simple frills such as a gym, music room, and cellar. In response, Renato has designed a home that simultaneously conveys strength and sensitivity, truly embodying the spirit of seaside living.
From the street, the three and a half story residence is deceptively discreet. To the passer-by, the house reveals little more than a double garage lined in unglazed terracotta breeze blocks and a view into a void that cuts right through the minimalist white brick exterior. The resulting appearance is of a modest two-storey home. Inside, the street-level floor features an entry passage, a home office, and a mezzanine study area for the children, which enjoys a framed view of the ocean via a bay window with a built-in day bed.
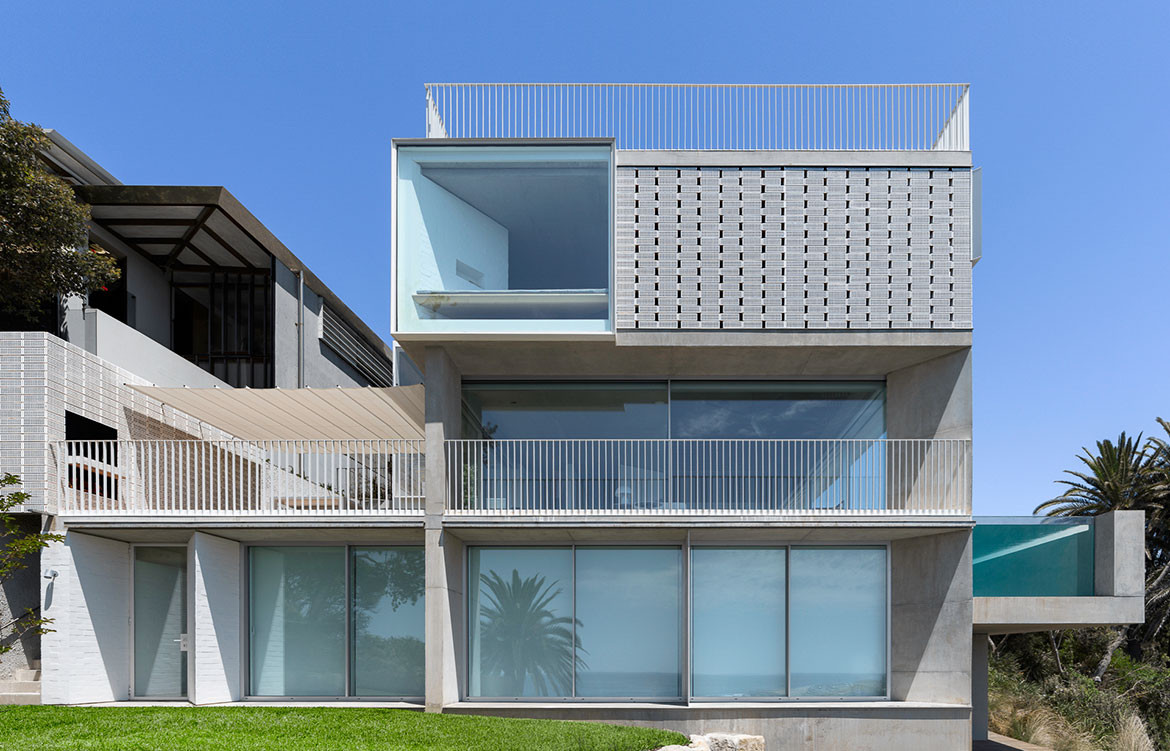
Internally, the mezzanine study area overlooks the ground level, which is dedicated to the living spaces, with expansive views of the bay, the cliff face, and the ocean beyond. The layout of this level is designed to grant the kitchen, living, family, dining, gym and powder rooms each its own pristine view of the outside world. Moving down into the lower-ground level, the space houses three children’s bedrooms with ensuites and their common living spaces, complete with a theatre room for casual socialising.
Sharing the lower-ground level is the double-height music room that evolved in direct response to the site’s excavation and its unveiling of subterranean sandstone rock, deep within the site. A cavernous cellar built entirely from dark face bricks is visible and accessible from the music room through glass sliding doors. Leveraging passive design elements, the cellar is naturally cooled from the sandstone cavity, which is kept cool and moist by the water constantly seeping from the rock crevices.
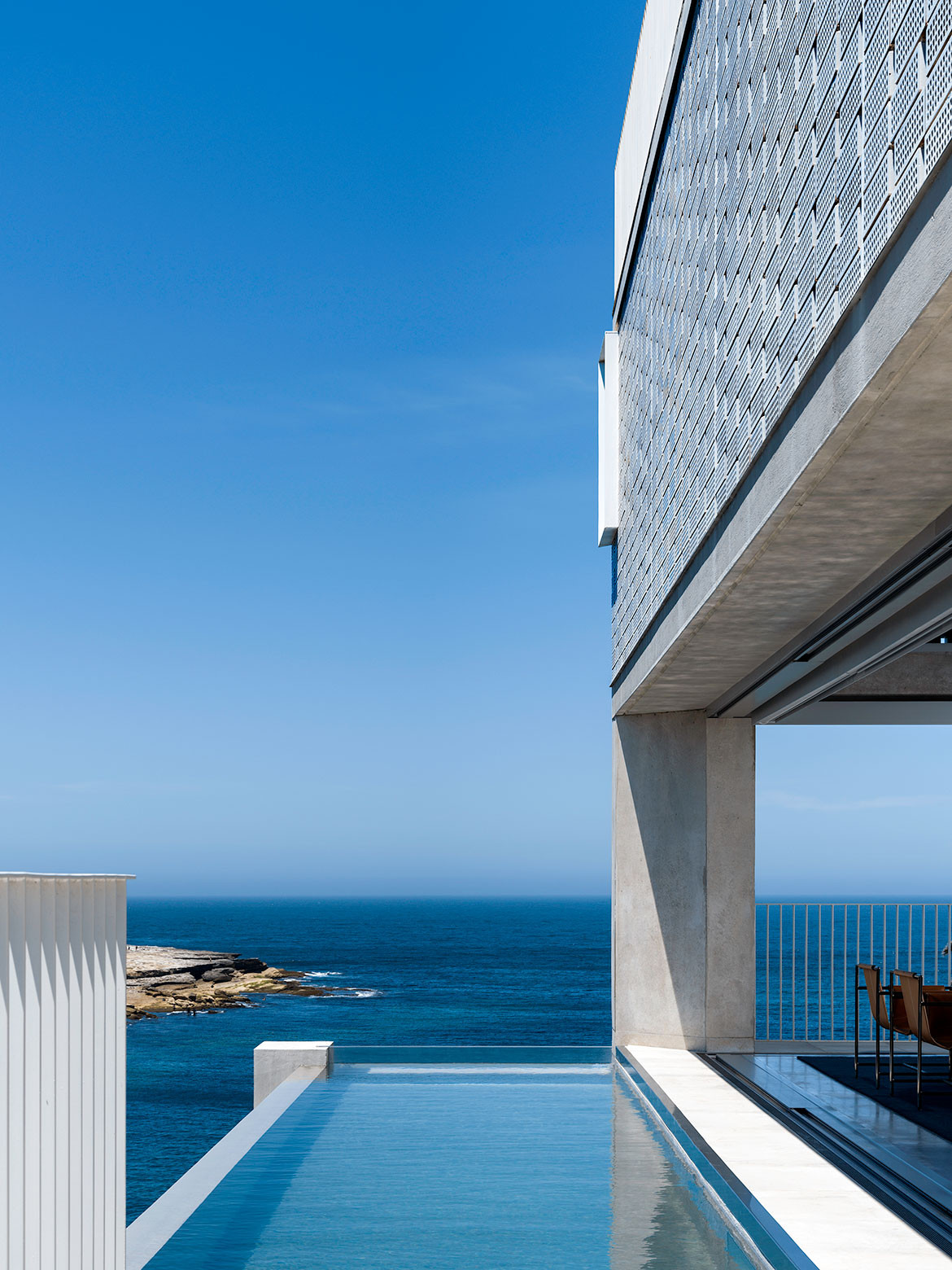
“Every detail of the house is geared toward creating a haven from the hectic pace of day-to-day life,” says Renato. This is particularly evident on the upper-most floor of the residence, which serves as a place of privacy and retreat for the parents. The master suite has direct access to two terraces and utilises the entire top floor, featuring a walk-in wardrobe and ensuite. Throughout these private spaces there are elements of quiet yet confident luxury, such as the walk-in wardrobe, which is lined with American Oak, finished with a luminous white sinuous lime plastered wall and naturally illuminated via a circular skylight. On the north end of the ensuite, a large bay window provides expansive views over the ocean.
The private south terrace, accessible from the master suite via a small, perforated metal bridge spanning the stairwell, offers a sensory experience thanks to the dabbled light cast through the vines that frame the surrounding views. On the north-eastern front, a larger terrace enjoys panoramic views of the surrounding bay and ocean environs. “Both terraces help to contribute to the home’s design objective of creating an architecture parlante – that is, architecture that explains its own function or identity,” explains Renato D’Ettorre, “in this case a House By The Sea.”
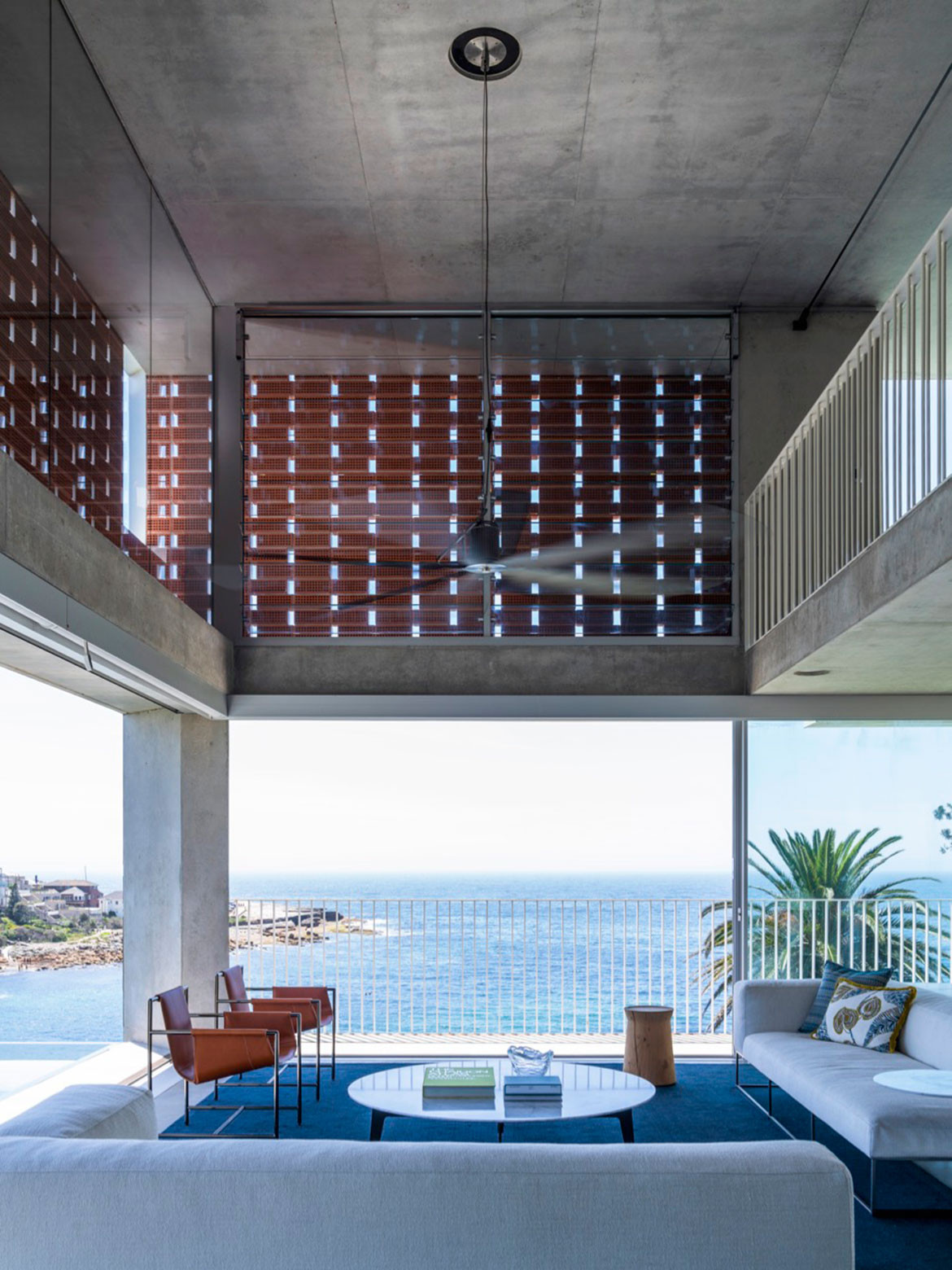
That said, GB House’s affinity with the ocean was not Renato’s sole source of inspiration for the project. “It would have been too easy to treat the ocean as the only design influence,” he muses, “it would have been one-dimensional.” Underpinning the design of GB House is a search for clarity, necessity, and order, achieved through selections and orientations intended to forge and harmonise relationships between inside and out, materials and spaces, communal and private. Materials such as brick and terracotta were chosen for their inherent simplicity, honesty and low-maintenance qualities. The architect collaborated with PGH Bricks to create the custom terracotta breezeblocks that met the client’s functional and aesthetic desires, providing a dynamic play of light to the interior while letting the house breath and tempering the views as well as the weather.
Through close collaboration between architect, interior designer, structural engineer, local suppliers, and client, GB House by Renato D’Ettorre Architects has been a great success all around. For Renato and his team, the residence has taken home the Horbury Hunt Residential Award from Think Brick; the NSW Best Of State title in the Australian Interior Design Awards; the 2019 Wilkinson Award (NSW) from the Australian Institute of Architects; and is one of seven houses shortlisted for the Australian Institute of Architects National Awards in the new residence category. Perhaps most importantly, having lived twelve months now in their new home, the clients are over the moon. “Renato and Belinda (interior designer) have created our dream house, which truly fits us like a glove,” say the residents.
Renato D’Ettorre Architects
dettorrearchitects.com.au
Photography by Justin Alexander
Dissection Information
Custom PGH brick walls
Eterno Grande European Oak floorboards in Graupa from Tongue & Groove flooring
Ming’s Heart armchairs by Polyrona Frau from Cult
Ile Club sofas by Living Divani from Space Furniture.
Wind Low outdoor rug by Paola Lenti from dedece
Ceiling fan from Pure Interiors
Eileen Carrara marble dining table by B&B Italia from Space Furniture
Hide Leather Seattle dining chairs with oak legs from Poliform Furniture
Cappellini High Pad kitchen stools from Cult
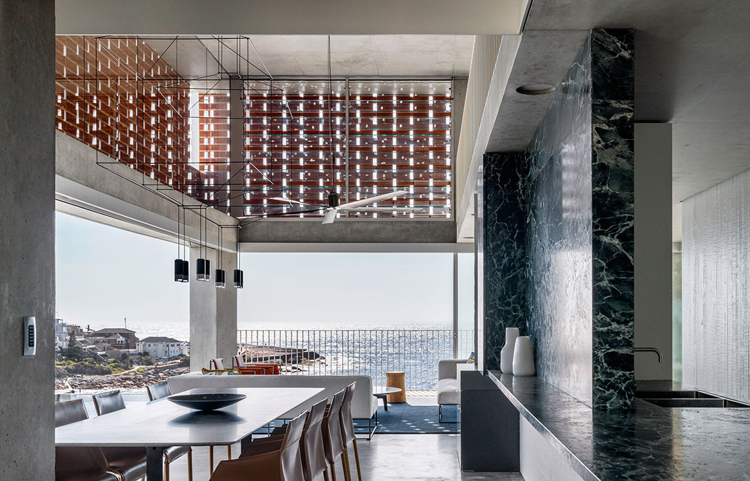
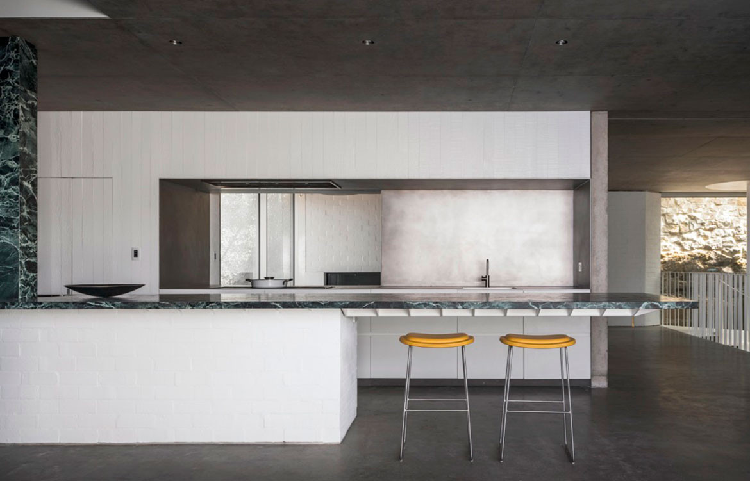
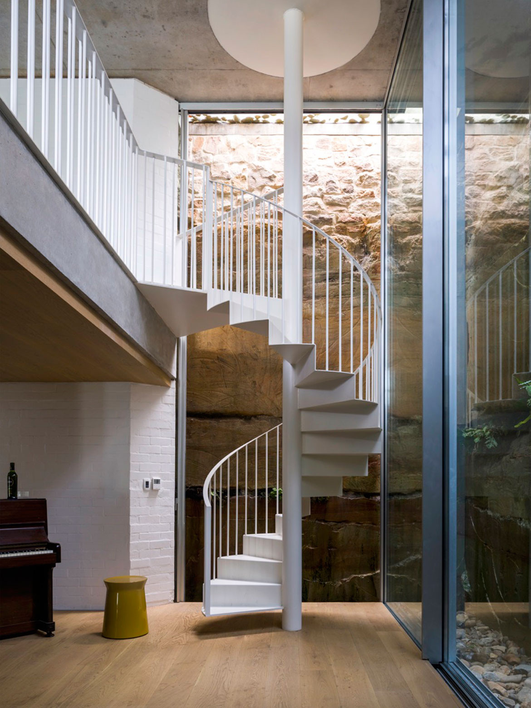
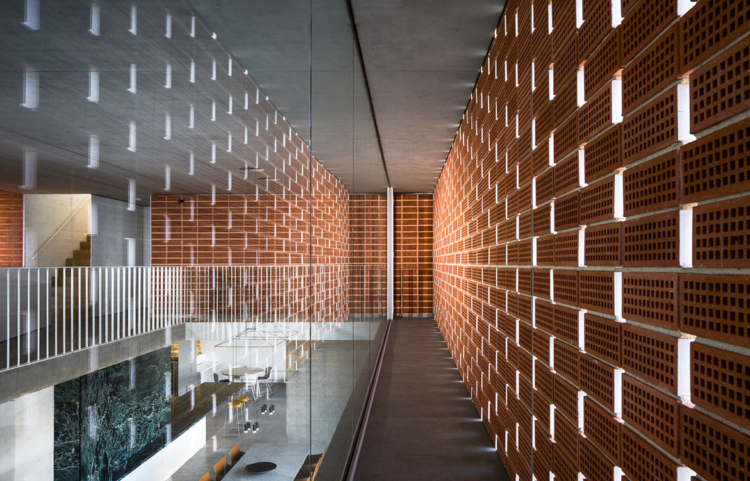
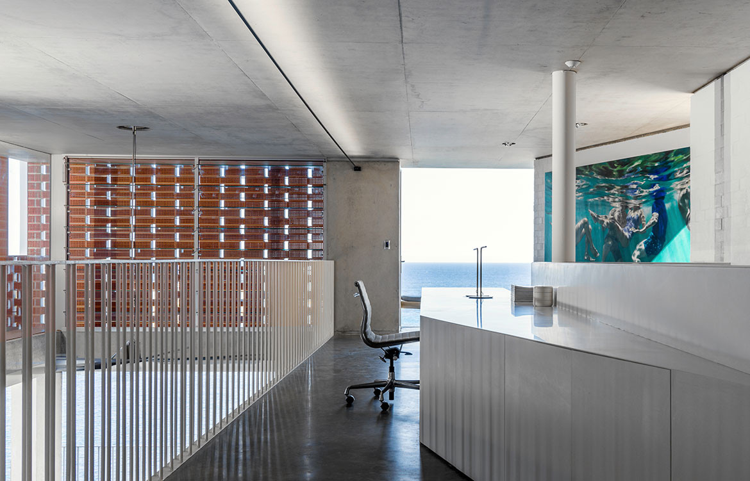
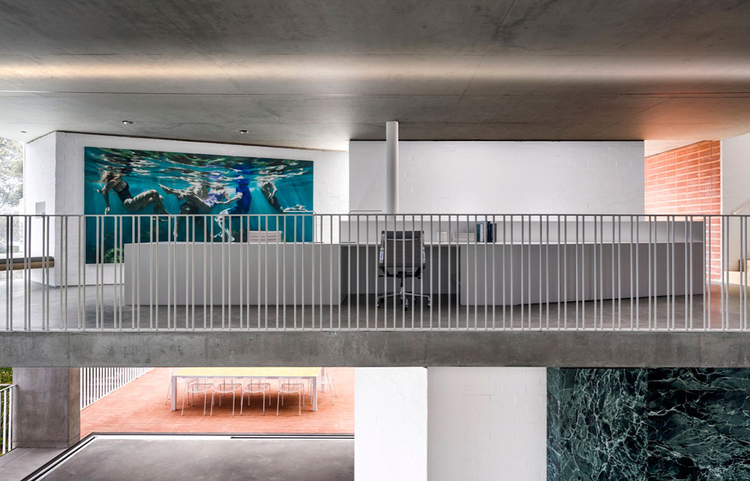
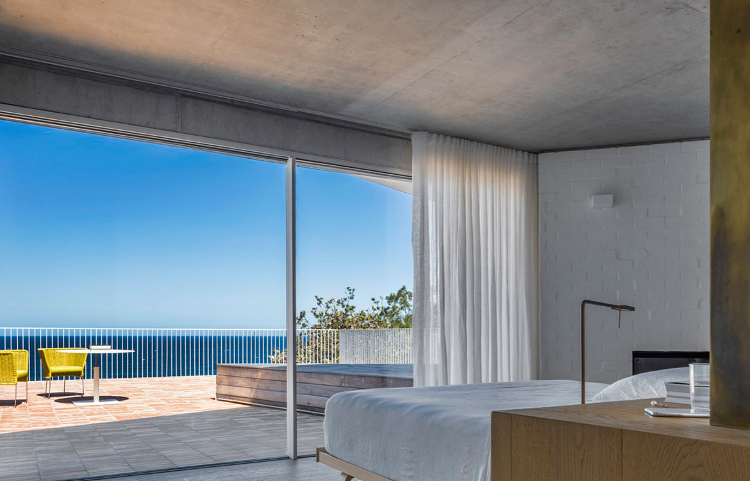
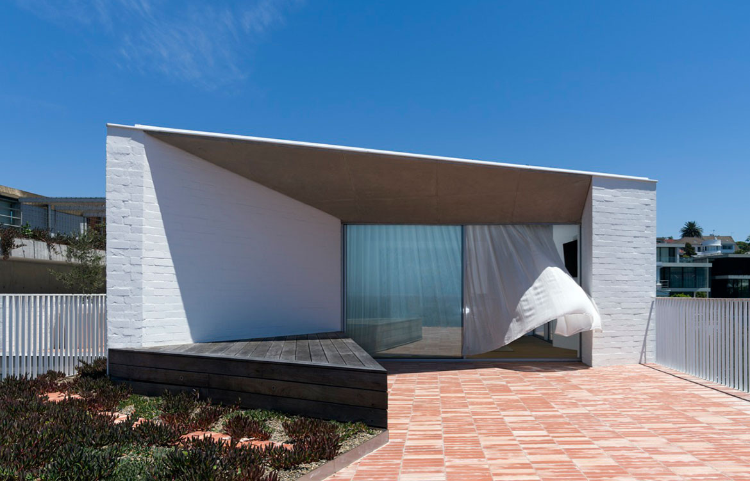
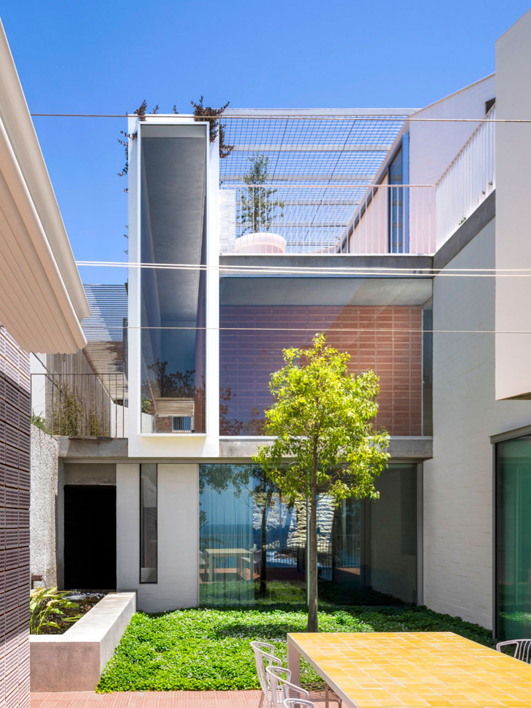
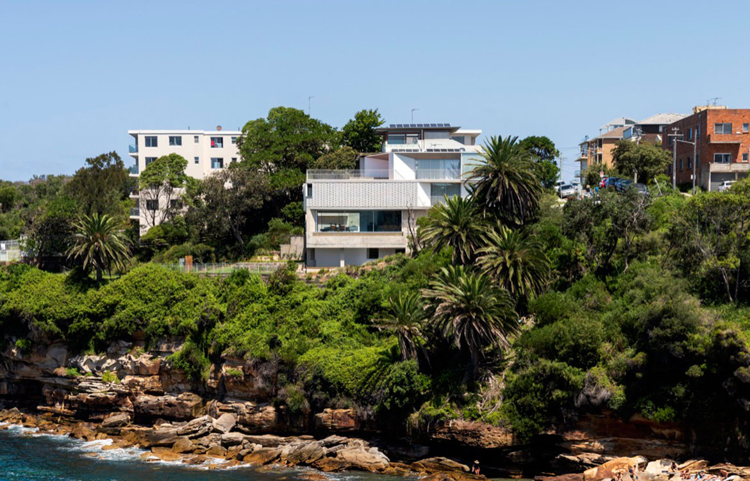
We think you might also like 80ADR-House by ONG&ONG

