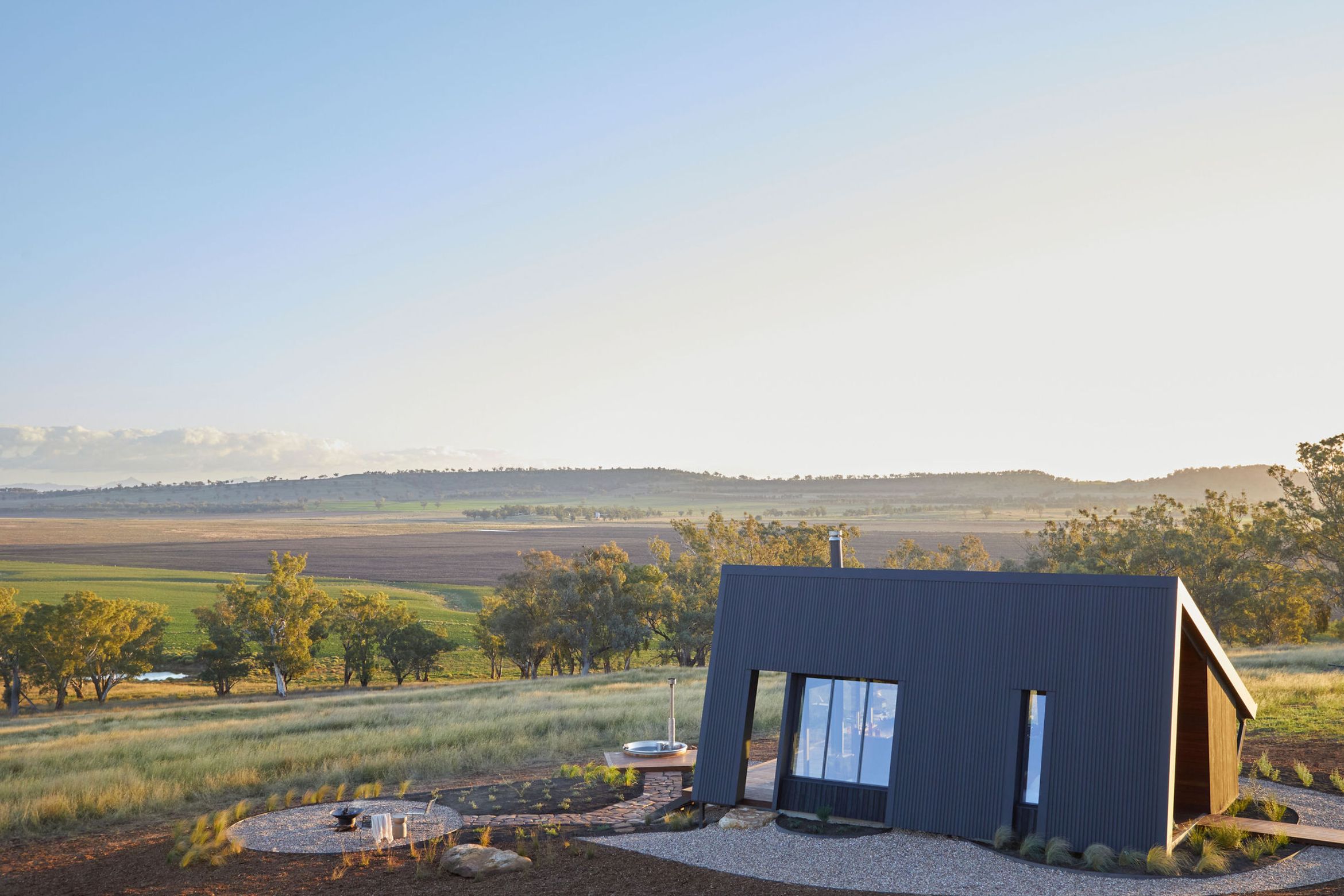A black-clad structure questions form and purpose. A rural shed or a sharp tent? Juxtaposing the endless landscape: rolling green vistas of the family farm the building is perched upon, overlooking the mountain ranges in the distance and a never-ending scope of sky.
The owners of this tiny home are a young couple who saw an opportunity for a bespoke holiday destination in the Liverpool Plains, about 4.5 hours’ drive from Sydney. Gilay Estate echoes the likes of Kimo Estate and Gawthorne’s Hut, with the clients reaching out to the latter’s architects – Cameron Anderson Architects – for their design journey.
Gilay Estate is named after the Gomeroi word for moon; and so, the night’s sky is welcomed through a window next to the bed. A respectful connection to Country and landscape is seen repeatedly throughout the tiny home – engaging a local Gomeroi Elder to discuss the sites to ensure they were considerate and respectful in relation to Aboriginal cultural heritage, for example.
“We actually had a really beautiful day early in the process where we made a fire and cooked lunch together on one of the sites, and shared some contemporary cooking with native produce,” says Cameron Anderson. “It allowed us to connect and discuss the project and its aspirations to engage with the Gomeroi story. It was important to take things slowly, listen and be respectful of the land.”
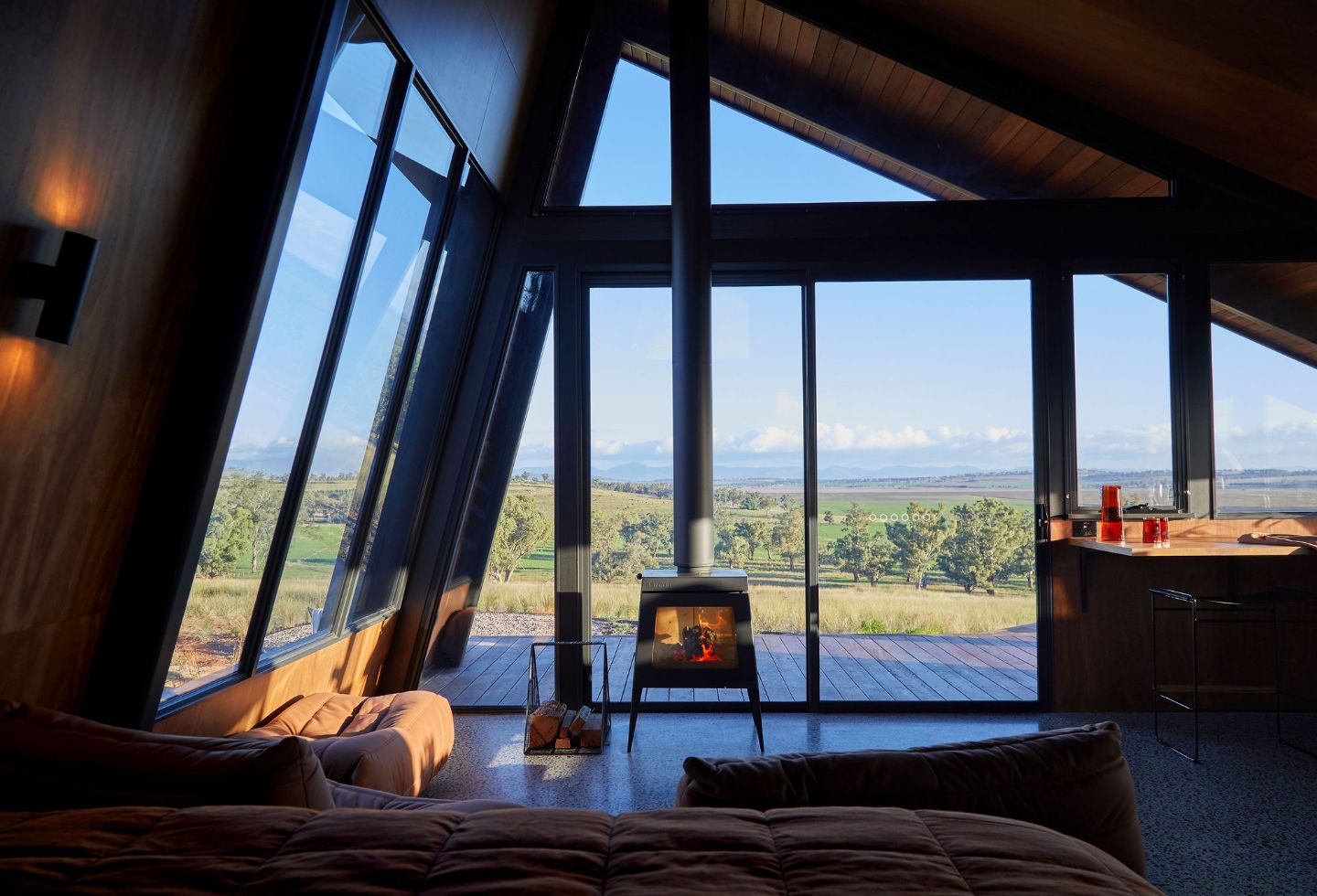
They reflected on traditional burning and the scorched landscape, inviting this tonal palette into the design. Charred timber cladding on the exterior and, on the interior, warm timber representing regrowth and healing. This colour palette also allows the building to disappear into the landscape, and the sheet metal cladding echoes the farm vernacular while offering a low-maintenance product to stand the test of time.
With an internal area of 40 square metres, Gilay Estate features an open-plan dining, living, sleeping zone, spilling out to a deck and wood-fired spa. A large desk maximises opportunities for remote working, and a small private bathroom is tucked away.
“They were really interested in establishing a unique visitor experience that would draw people to an area not known as a traditional tourism destination, and to do so, they needed a well-considered, sustainable product,” says Anderson.
As such, the building has a 6.4kw off-grid solar system with 11.4kw of battery storage, incorporating 60,000 litres of rainwater storage, plus well-considered glazing on all the windows. The roof features a large, curved cutaway to maximise views to the west while still providing overhang for summer shading.
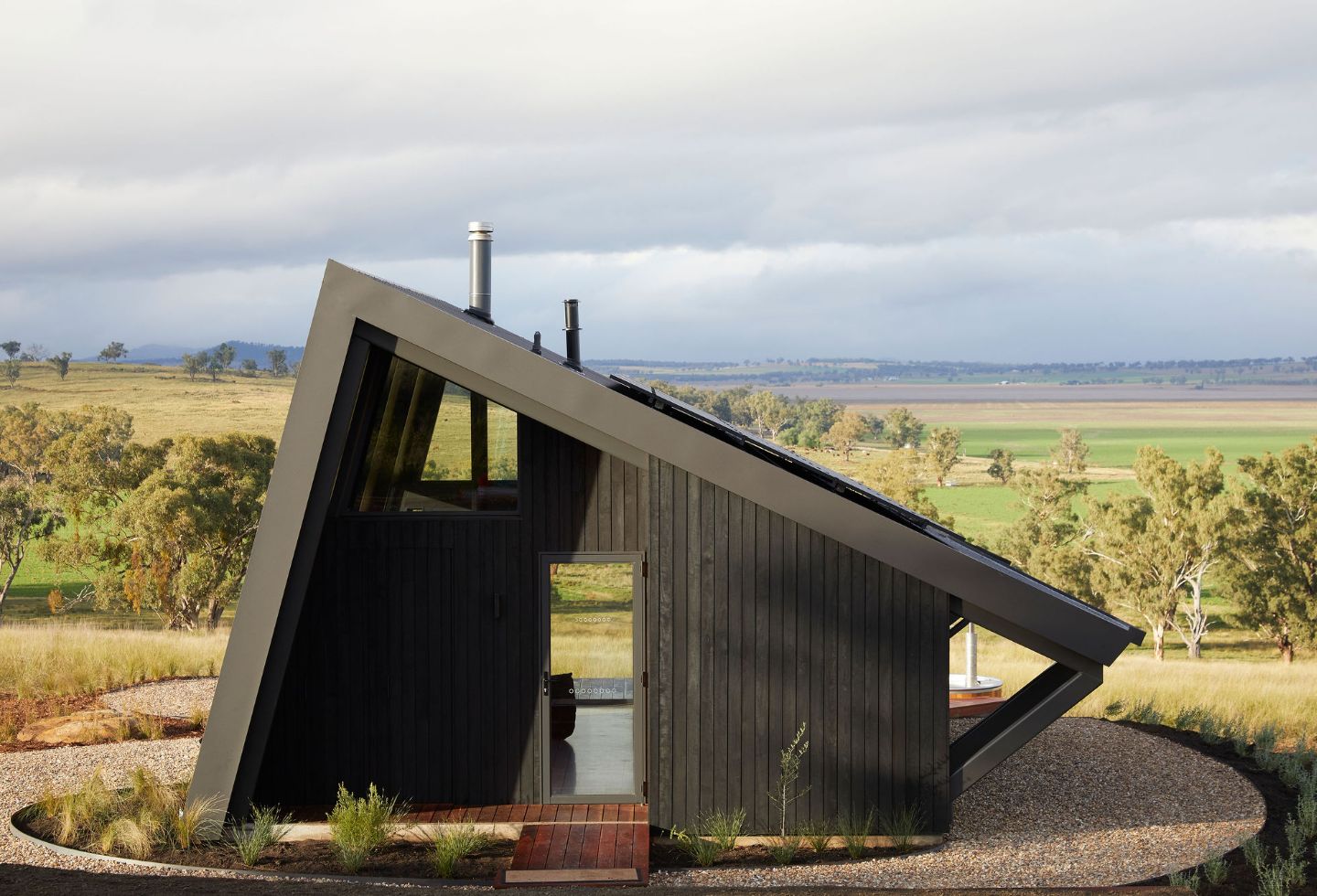
Sustainable materials, maximising off-cuts for the interior joinery, and a native garden by Somewhere Landscape Architects surrounding the structure offer eco-credentials. But the project was not without its challenges as a remote site that required boutique trades and services and off-grid functionality.
However, the results speak for themselves: a retreat to nestle amongst the gently undulating site with a tent-like typography from an elevated position. “We wanted the building to have an abstracted representation of a camping structure in the landscape, and the rounded cutaway in the roof helps with this abstraction,” says Anderson.
Gilay Estate by Cameron Anderson Architects does something quite special at the core of the project: it brings its visitors closer to nature, provides a stream of income for the clients, but also reminds us all of the impact of building on Country. By seeking out ties to the local Aboriginal community and farming population, a respectful and considered response ensures an ongoing design conversation with Indigenous culture.
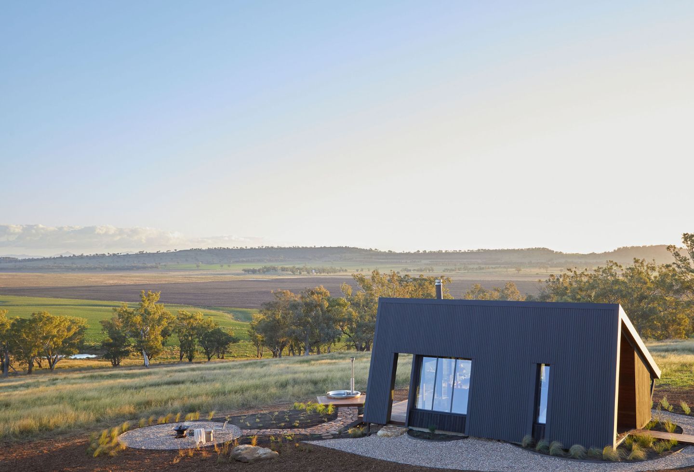
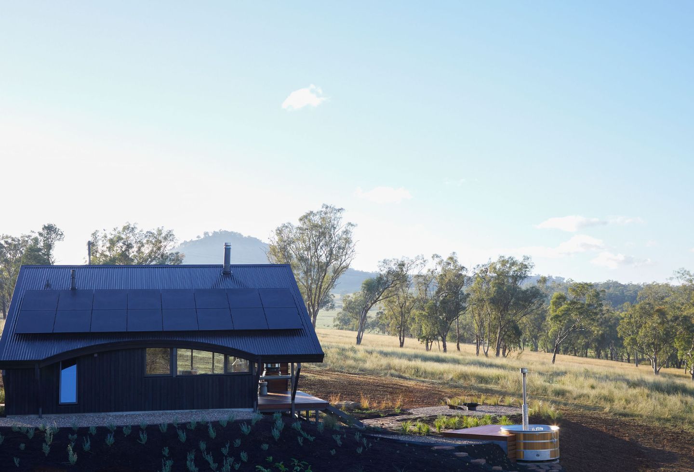
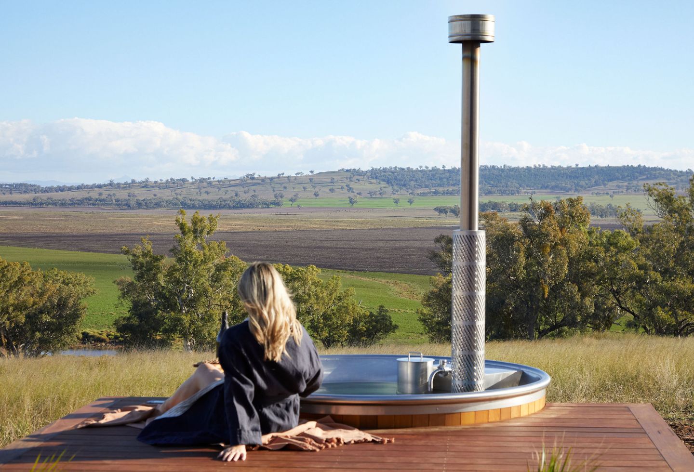
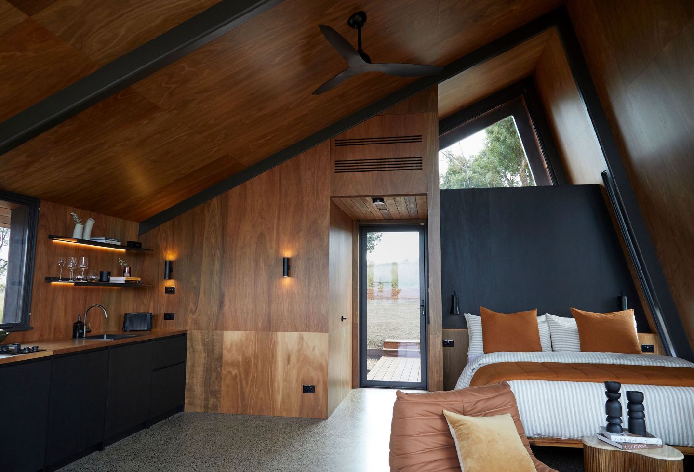
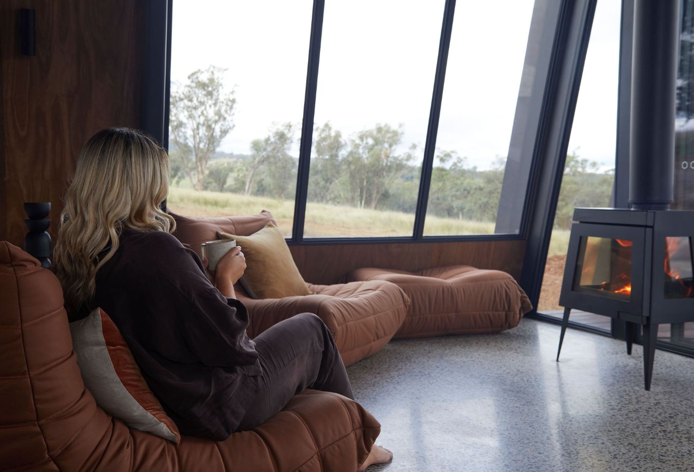
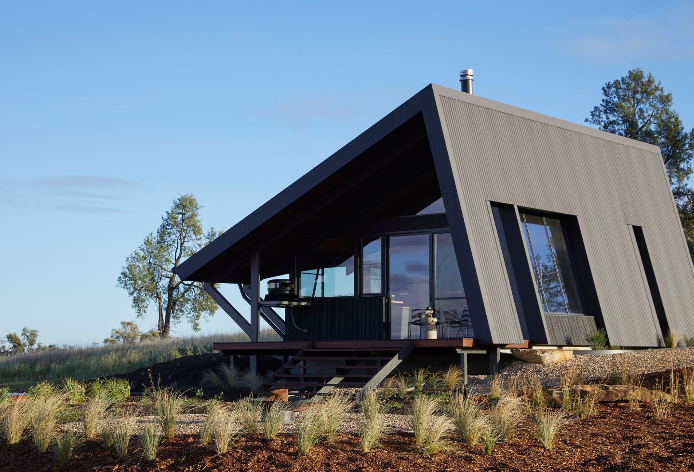
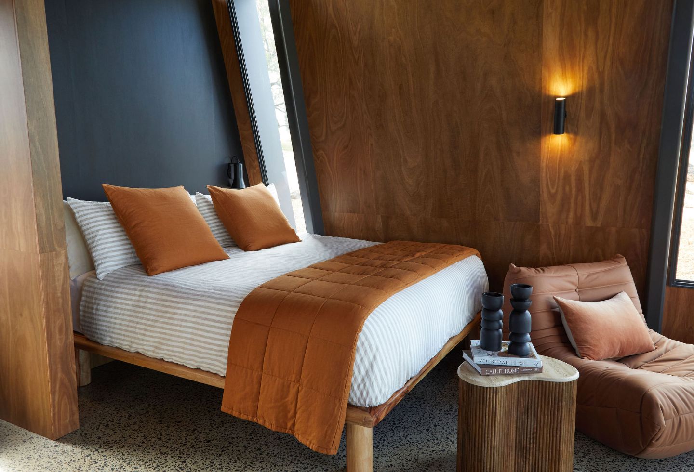
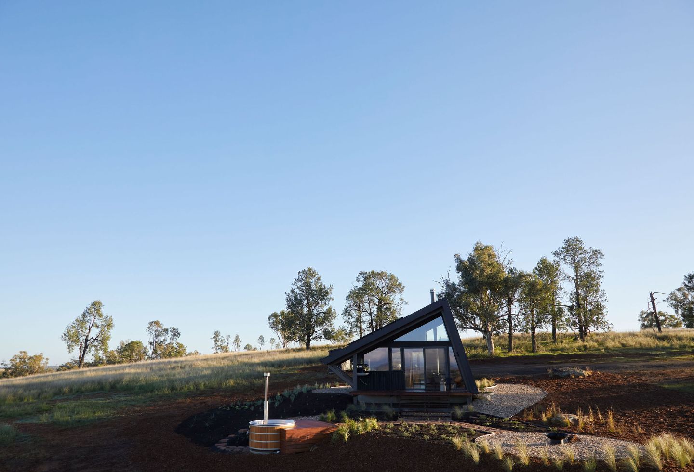
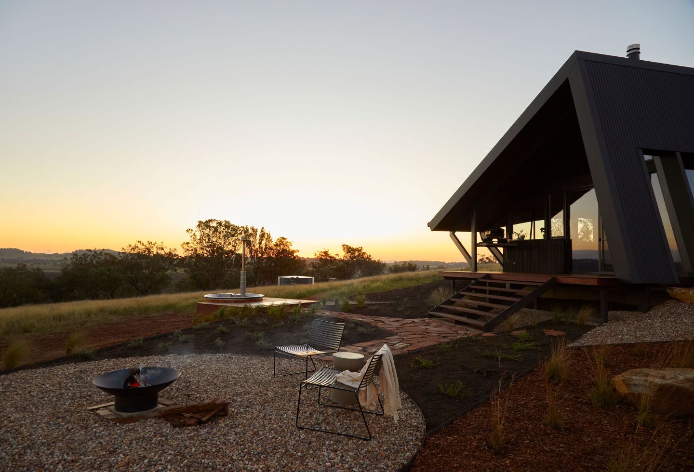
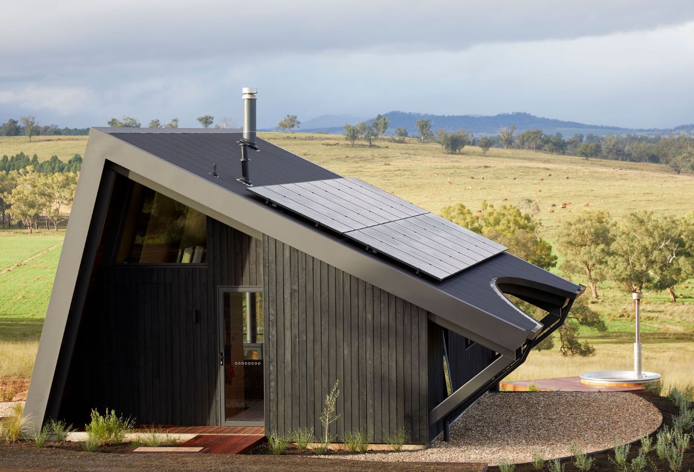
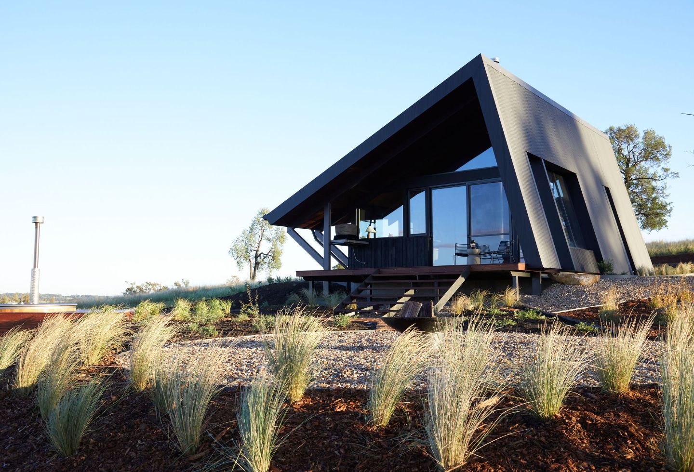
More rural ‘shed’ design language with Reddog Architects in Queensland

