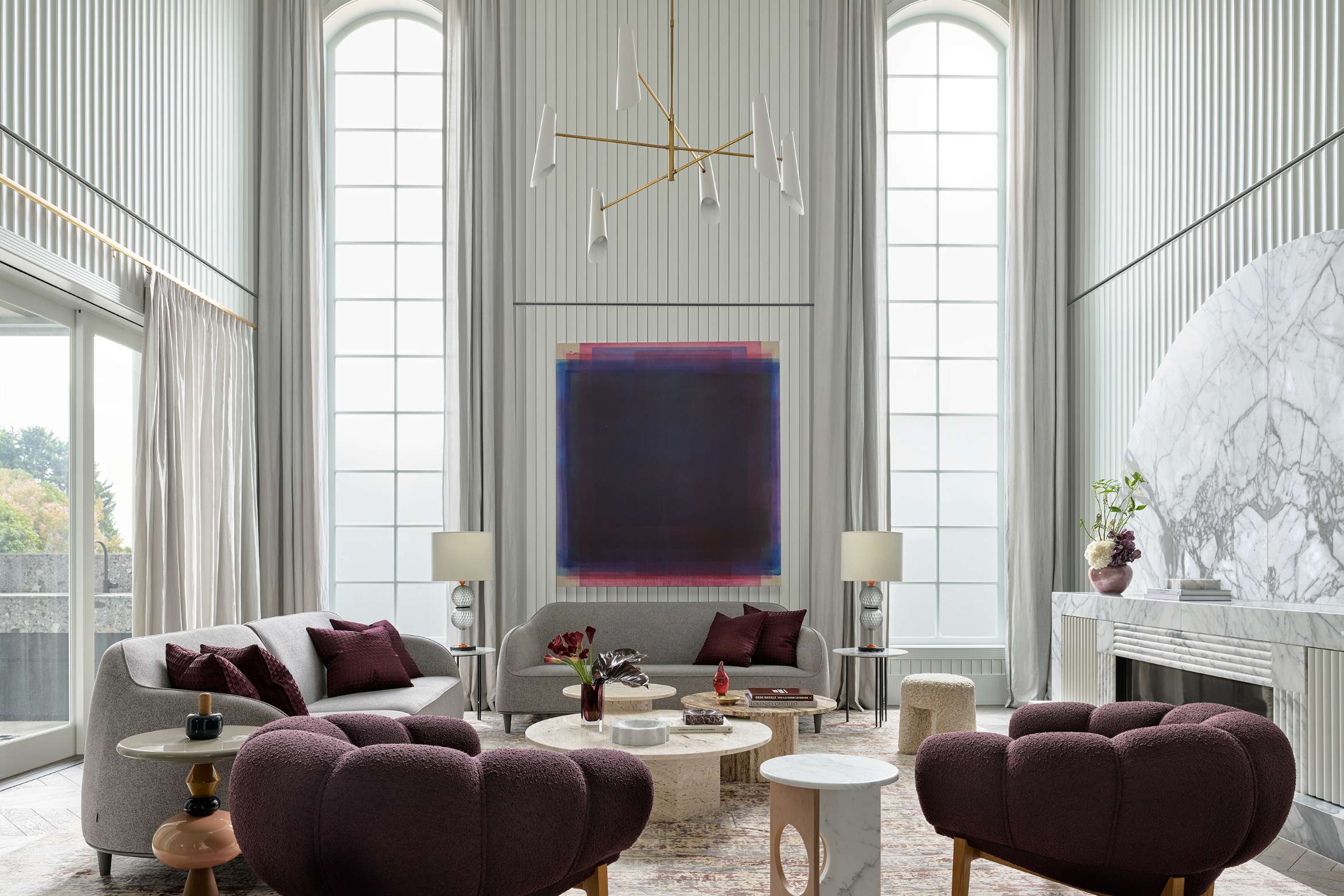As a creator of interior design there is no equal to Greg Natale, whose residential projects populate the globe, attract a loyal clientele and have received multiple awards and accolades. His attention to detail and layered designs ensure that each project undertaken by his Sydney-based studio, are individual and always include the inimitable WOW factor.
As with all Greg Natale’s projects, colour and pattern abound, underpinned with good taste and an expert curation of soft furnishings, furniture, art and spatial planning. For example, in Oatley House, Natale has created a contemporary interior that complements the base build, showcases the architectural features but also creates a warm and inviting aesthetic.
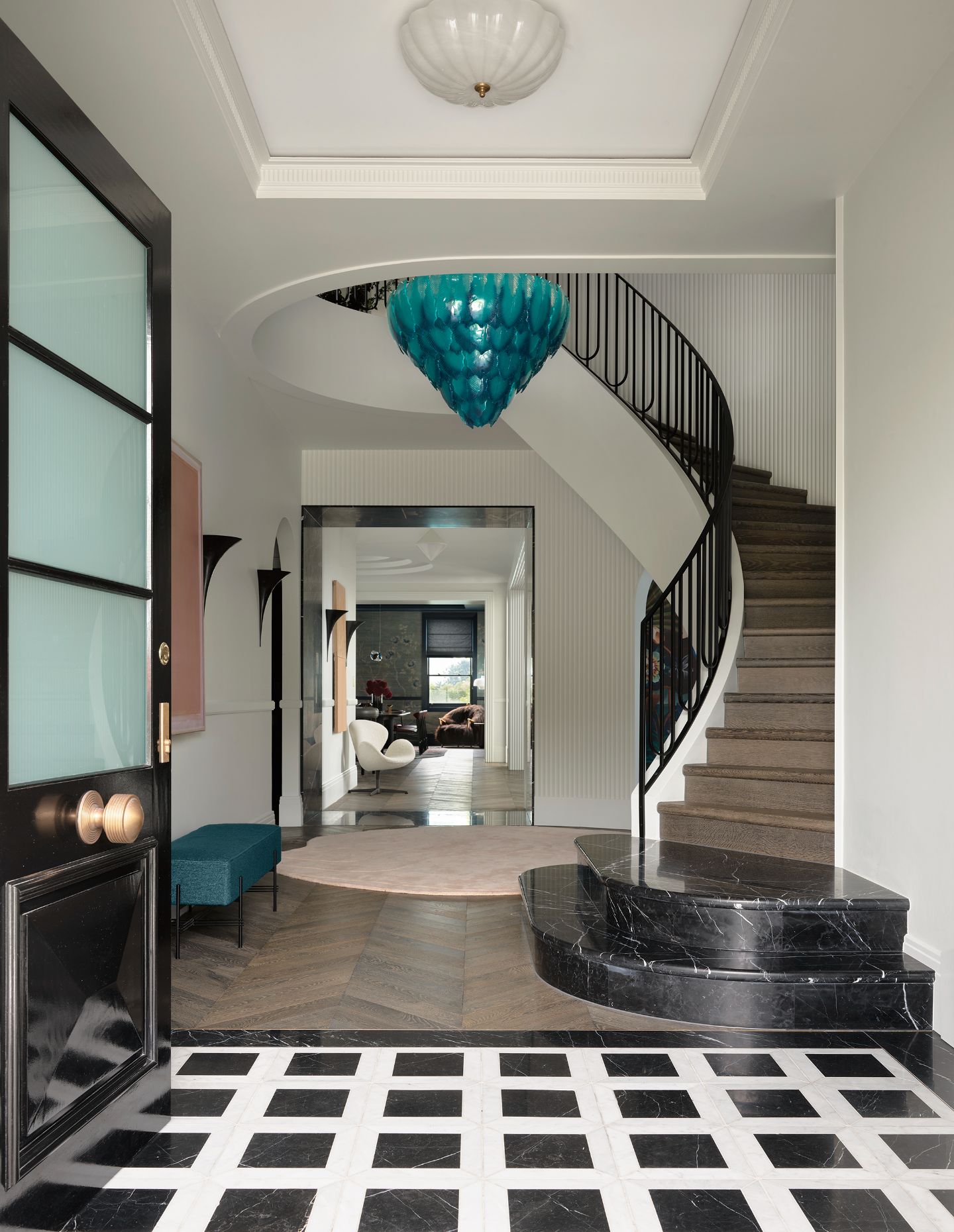
With high ceilings, marble and timber portals and arched windows there is much to work with. Materiality is luxurious and informs the minimal colour palette of warm white with accents of black. Rich maroons in soft furnishings, a vivid blue on cabinetry and the occasional ceiling in the public areas, and pale elegant pastels in the private spaces combine effortlessly to create a relaxing design journey for everyday life. While the décor of the ground floor is sumptuous and sometimes dramatic, the aesthetic of the bedrooms is soft and welcoming through the various muted colour schemes.
“We designed a custom waved bedhead to match the selection of contemporary furnishings. We really didn’t want any deco or Georgian pieces when it came to the furniture. The aim was to keep it all super light and modern.” says Greg Natale founder of his eponymous studio.
Related: Good bones brought back to life by Greg Natale
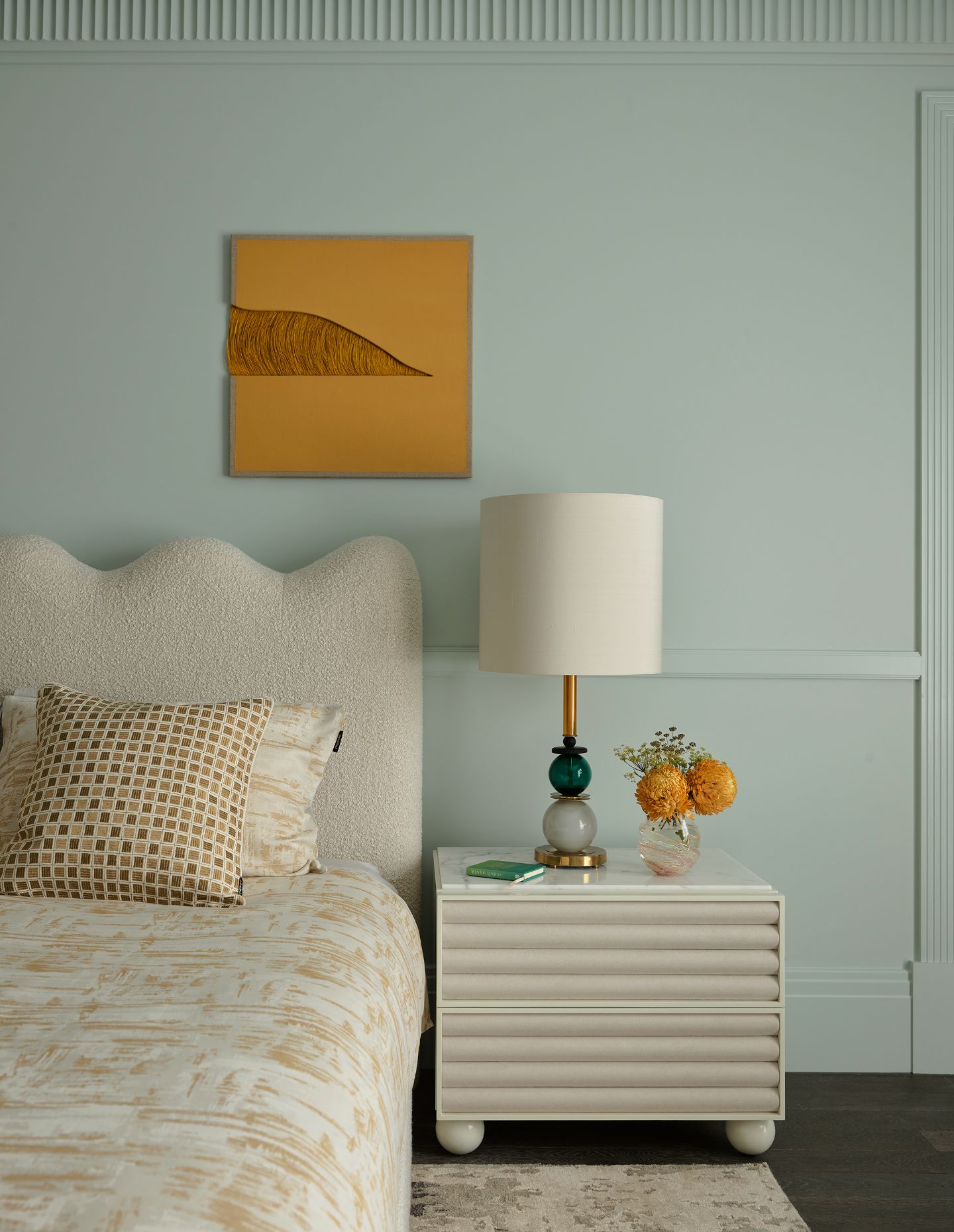
One of the interior highlights is a spiral stair that joins the ground and first floor. This curvaceous inclusion has been placed front and centre from the entrance and its beautifully rounded form becomes the focal point front of house. Further along are the kitchen and dining areas, powder room, study and utility areas on the left and the lounge and office on the right. At the rear is an al fresco dining space and beyond this, a cabana and pool.
Upstairs there are three children’s bedrooms with adjoining walk-in robes and a large bathroom, and a main suite with generous walk-in robe and ensuite. Aside the main bedroom balcony, at the rear of the floor that overlooks the pool area, is a void that creates connection to the ground below and creates a generosity of space with the home.
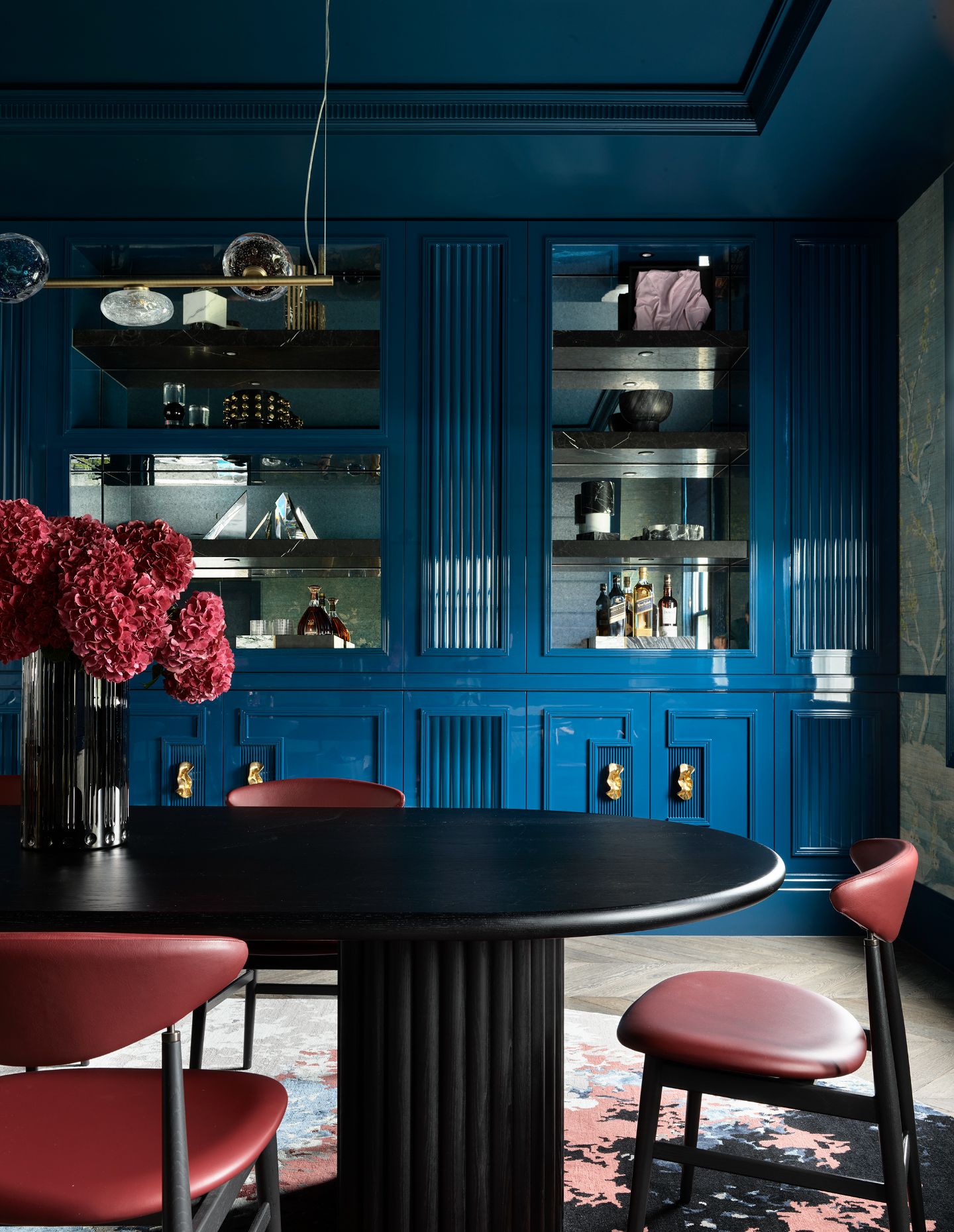
Natale has used unexpected pops of colour in the dining room and strong patterning in wallpapers, and also in tiling on bathroom floors and walls, however, the design continuum is the fluted timber façades on kitchen cupboards and doors and on the enormous feature wall in the lounge room that rises up through the void to the next floor. The motif has also been used as surrounds of archways and as wall cladding under the staircase. The long lines of the fluting are echoed in the linear pattern of the ash timber flooring and the plaster detailing on the ceiling above the kitchen island bench and the exhaust, above and below the cooktop.
Natale comments, “We really emphasised texture with all the fluted detailing introduced on the walls and joinery, not just to add depth in the more neutral areas but to act as a cohesive link between different rooms. This became especially necessary when we were creating the highly layered break out rooms of colour that feel a lot more maximalist in comparison.”
Overall, the interior of Oatley House is beautifully crafted, meticulously resolved and certainly luxurious. It is not overpowering, simply the embodiment of good taste. The sophisticated use of wallpapers and pattern, the fluting motif and marble and timber makes this a home for entertaining but also one to enjoy life and living. Once again, Greg Natale has created a beautiful interior where form and function is translated into the ultimate in style and comfort.
Greg Natale
gregnatale.com
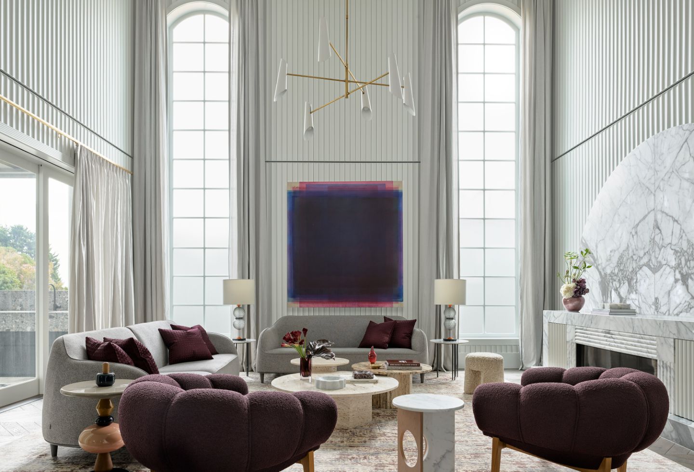
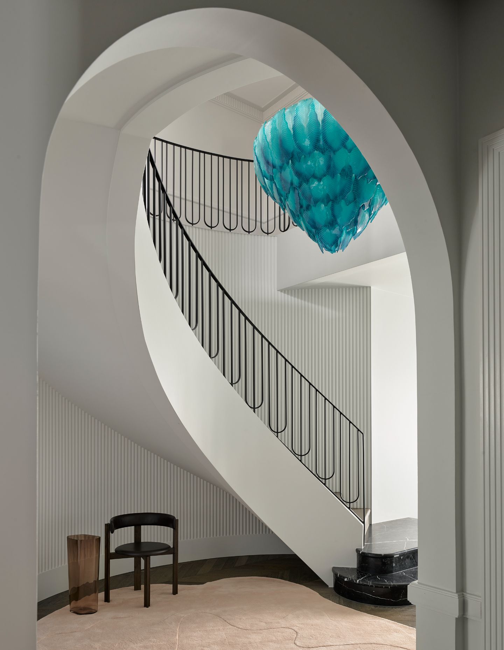
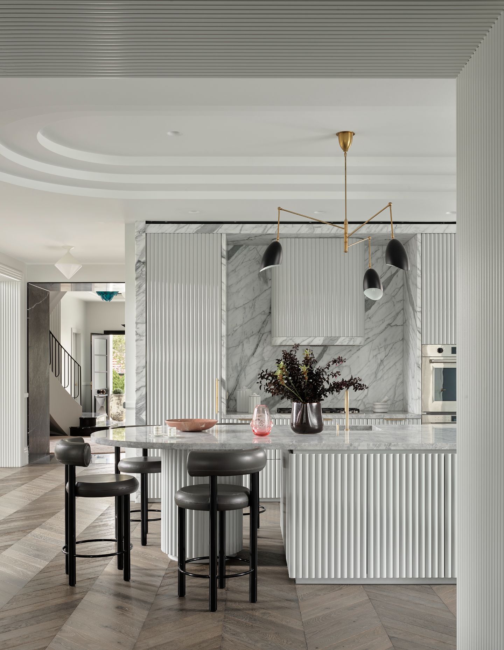
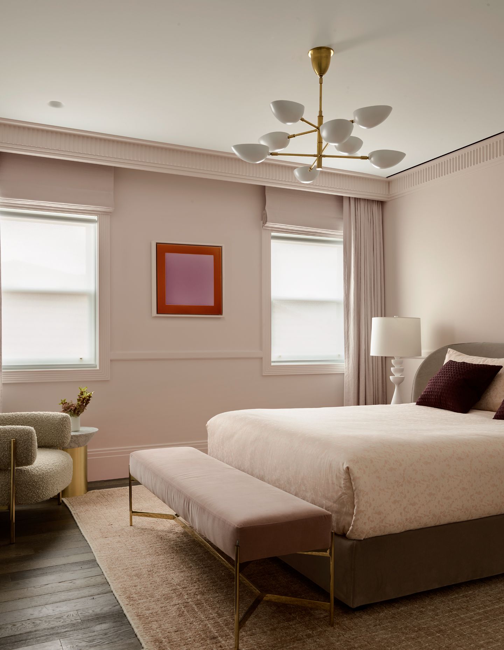
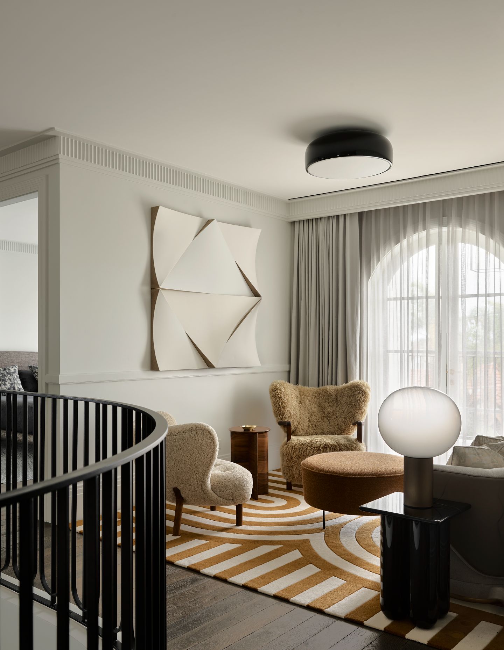
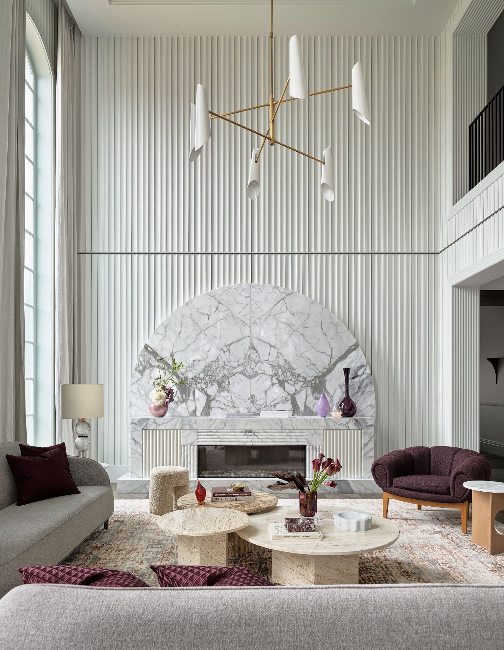
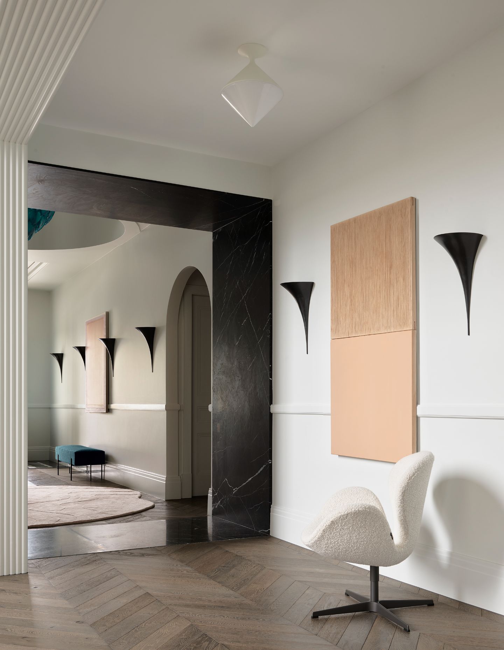
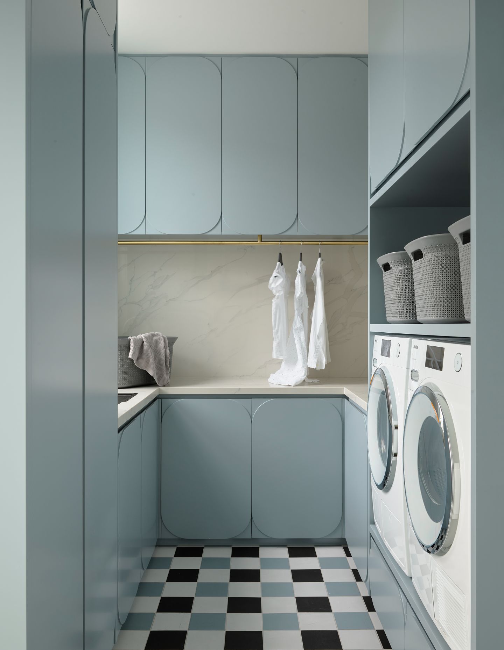
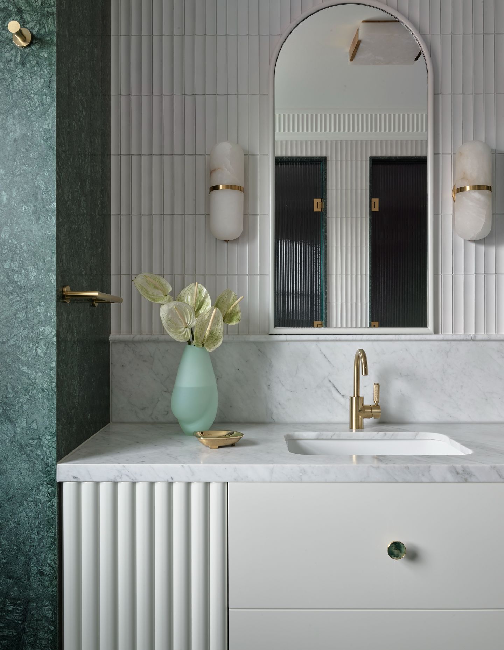
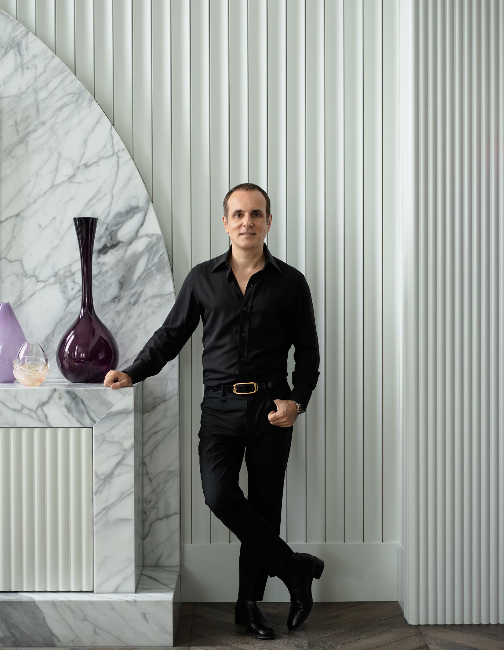
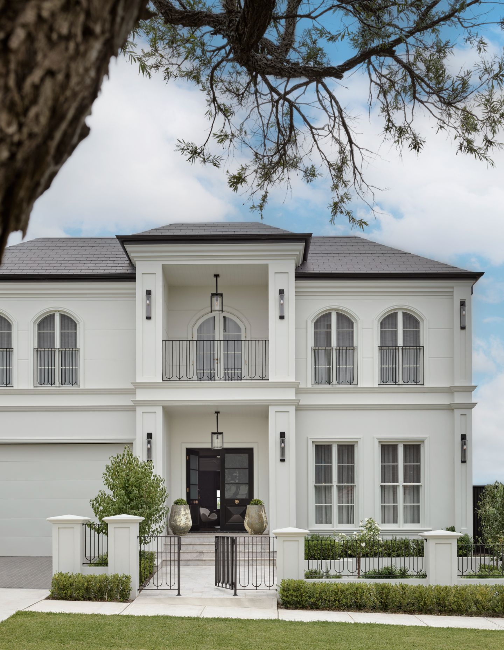
Next up: Nesting at Finch House by SJB

