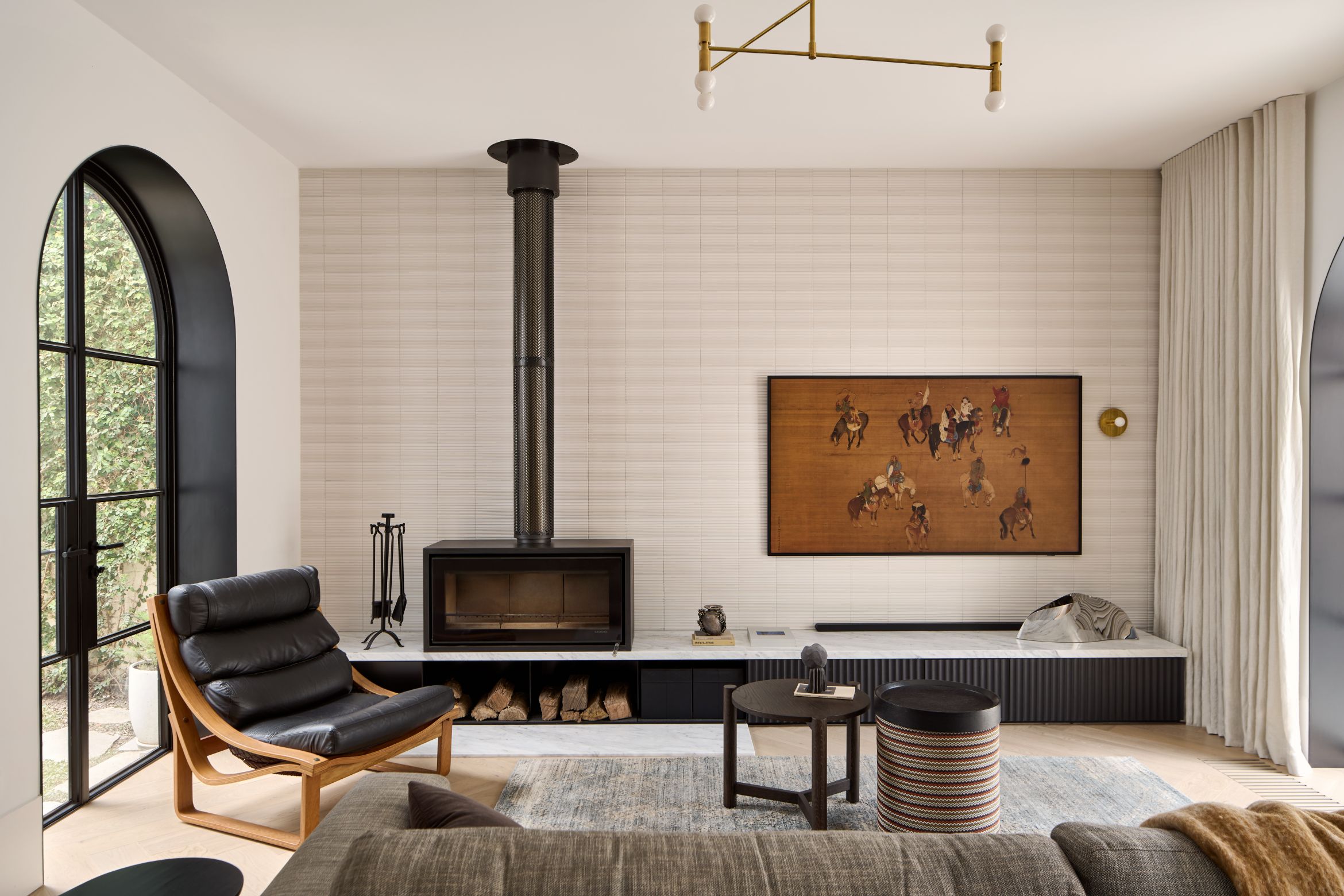Jane Cameron Architects’ intervention at Grey Residence is an exercise in preserving history while adapting to the future — one that expands a Victorian terrace’s footprint while preserving its intrinsic character. The project deftly negotiates the balance of continuity and contrast, where contemporary features acknowledge heritage without resorting to pastiche.
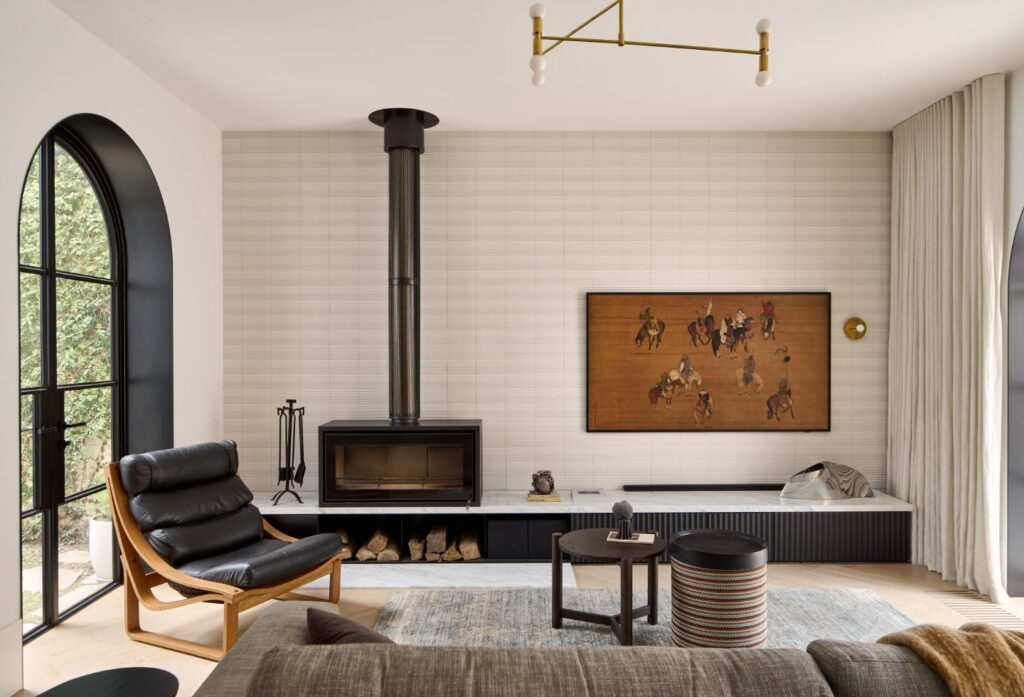
At the heart of the intervention is a two-storey rear extension that adds capacity without imposing undue disparity. The pitched roof and arched fenestration borrow from Victorian vernacular, yet their presence is undeniably contemporary. The addition houses two bedrooms on the upper level, while below, the layout prioritises permeability — an expansive kitchen and living area unfolding towards a landscaped courtyard, dissolving the threshold between interior and exterior.
The original structure has been restored to serve its reconfigured programme. Upstairs, a former bedroom has been absorbed into the master suite, yielding a more generous retreat inclusive of an ancillary walk-in robe and ensuite.
Suggested: A residence by BUNSTON where “the significance and history grew as the project unfolded”
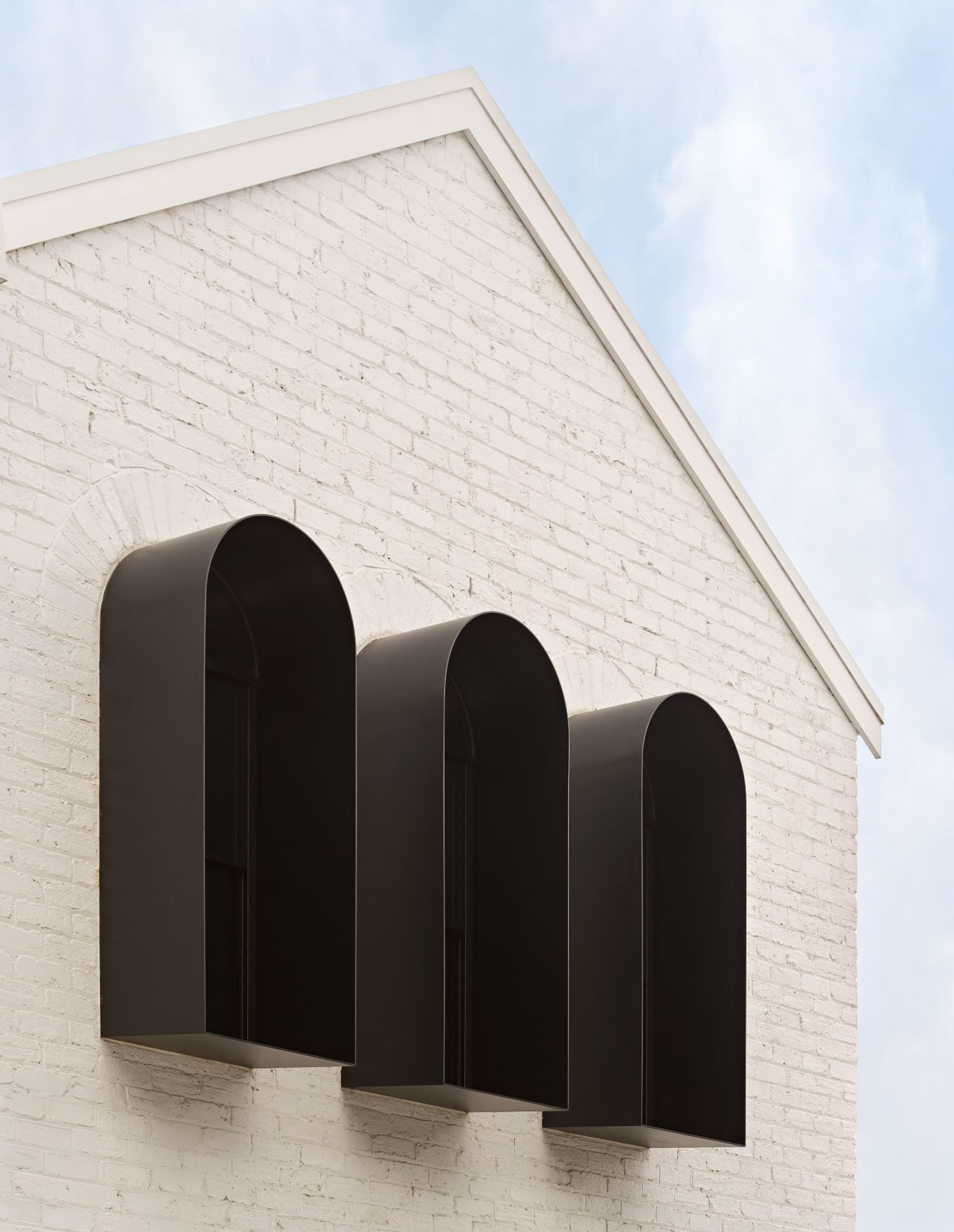
Throughout, existing materiality and detailing are reinterpreted rather than replicated. Period skirting board heights remain a common datum, unifying the old and new, while herringbone oak flooring flows across the ground plane, reinforcing spatial cohesion. A muted tonal palette ensures the intervention remains deferential to the original fabric, with shaker-style joinery reinterpreted through a modern lens.
The team at Jane Cameron Architects prioritised sustainable practices when extending and responding to the brief. The triple and double-glazed apertures, continuous thermal insulation and a brick façade work in concert to improve thermal comfort and acoustic performance. An intentionally articulated overhang tempers seasonal light ingress, maximising passive solar benefits.
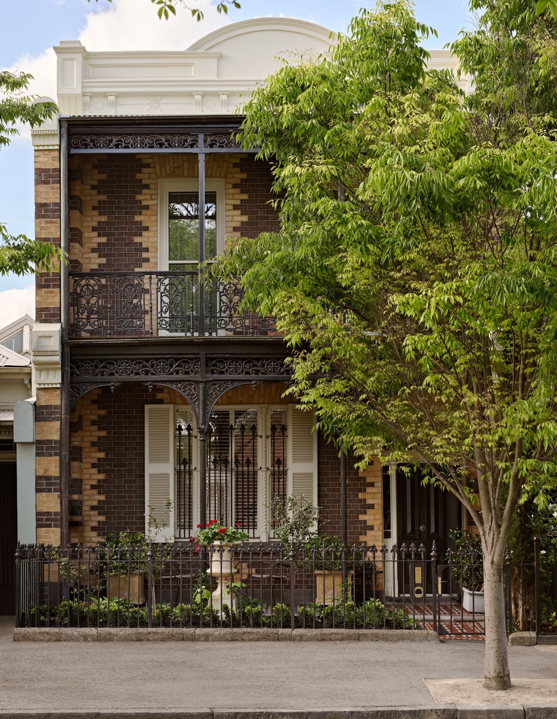
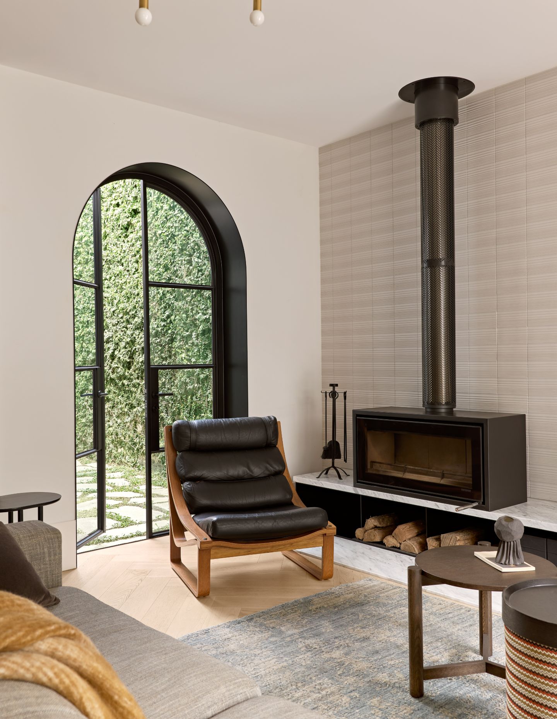
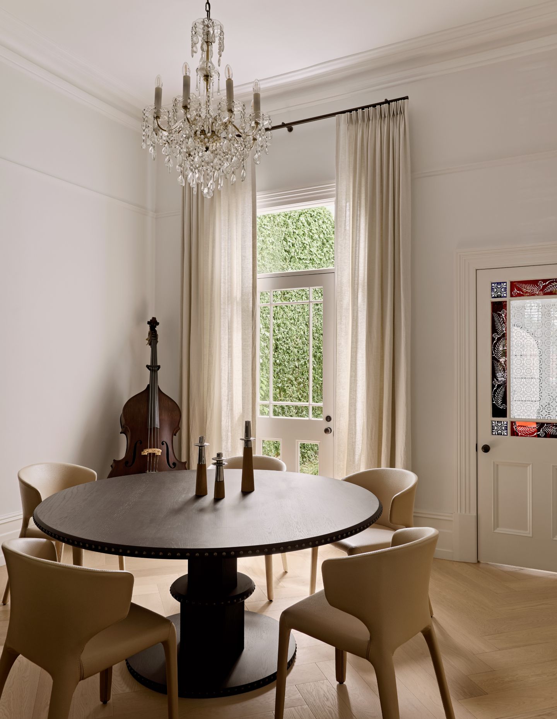
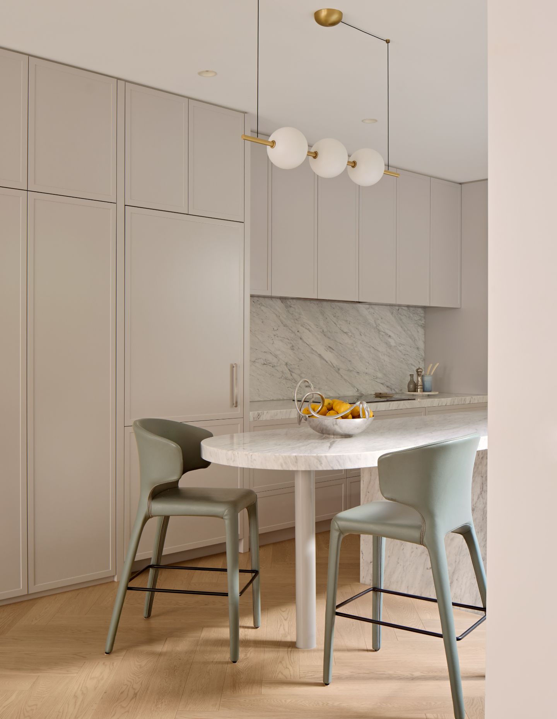
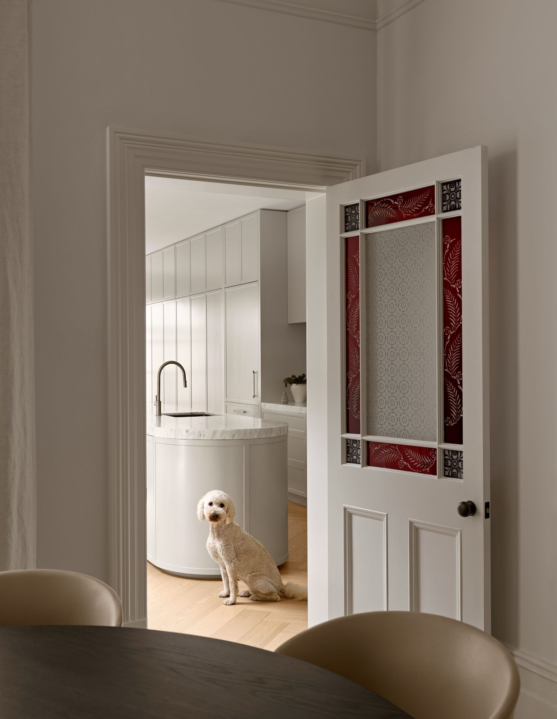
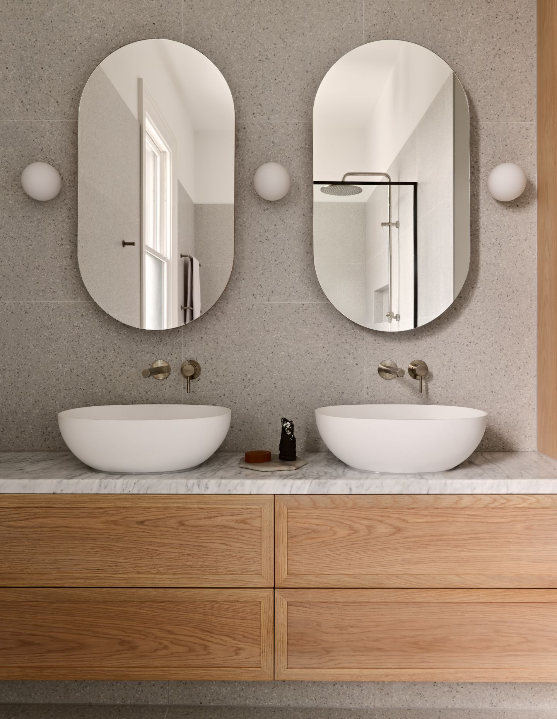
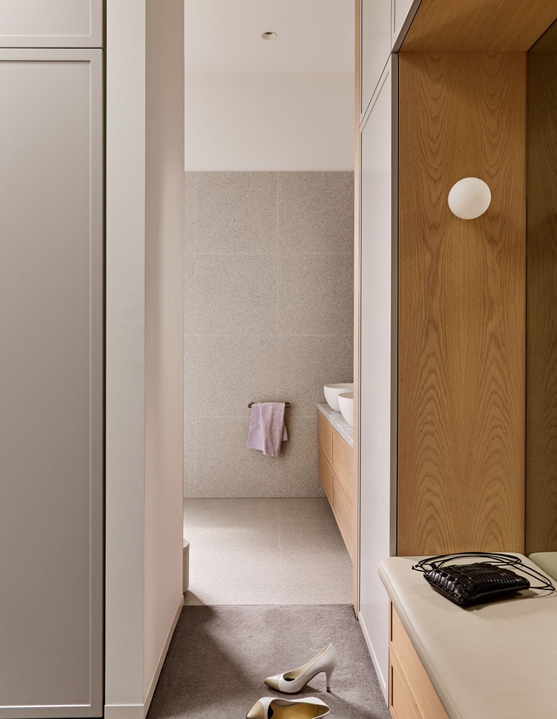
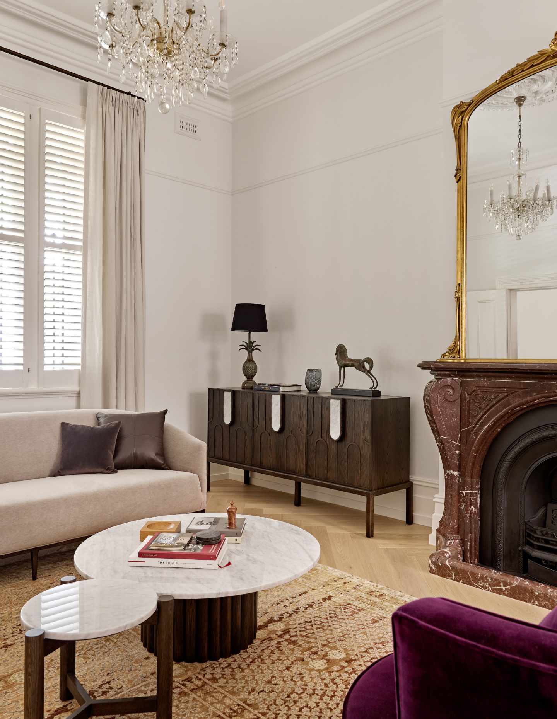
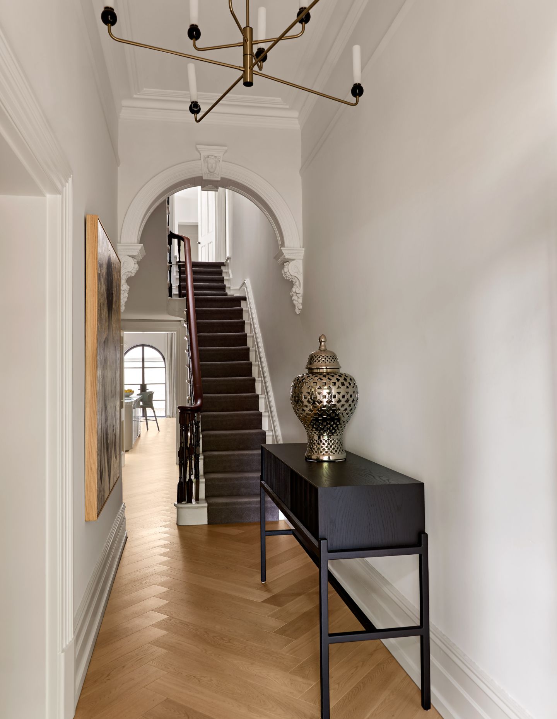
Next up: Avoiding excess at Three Peaks House

