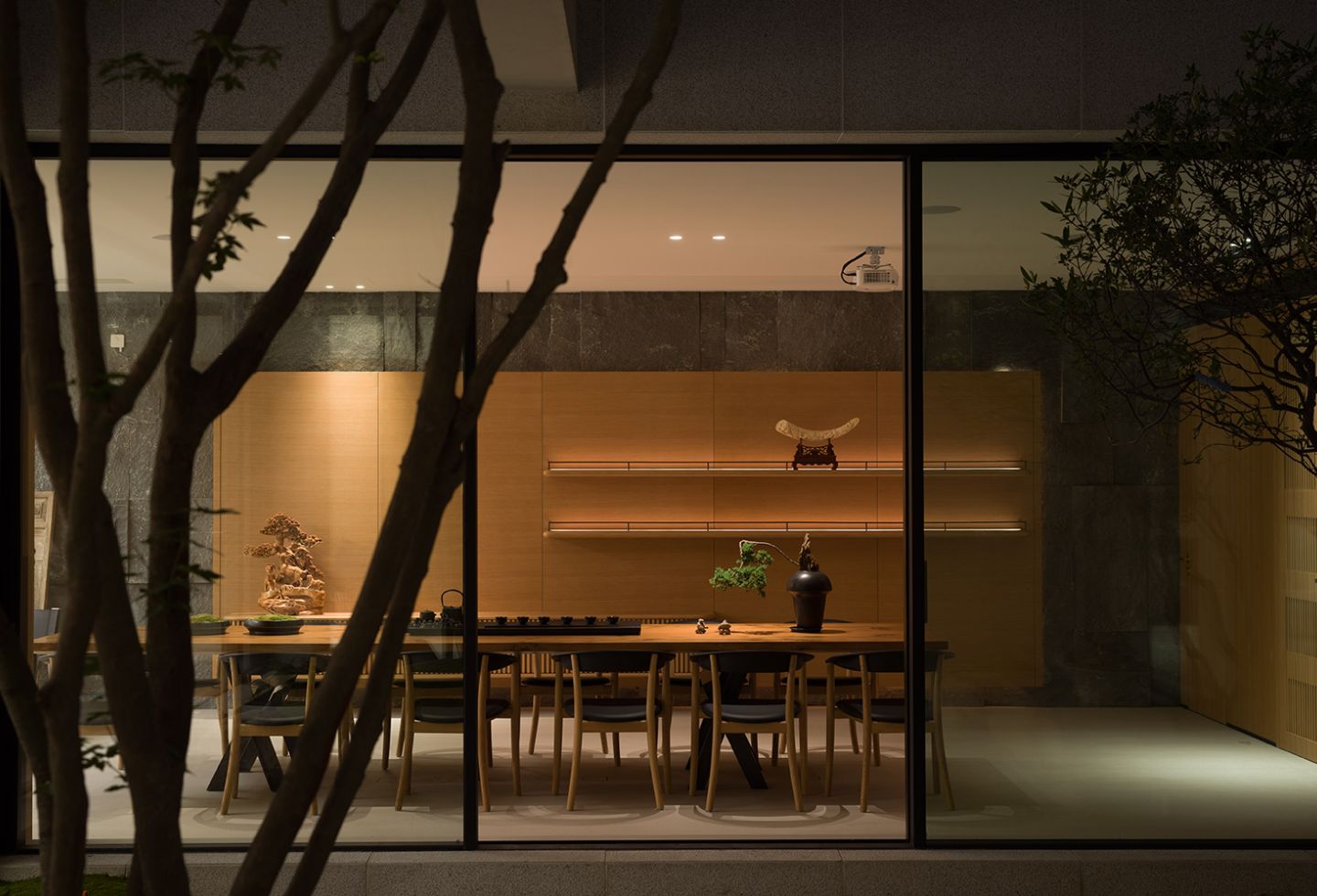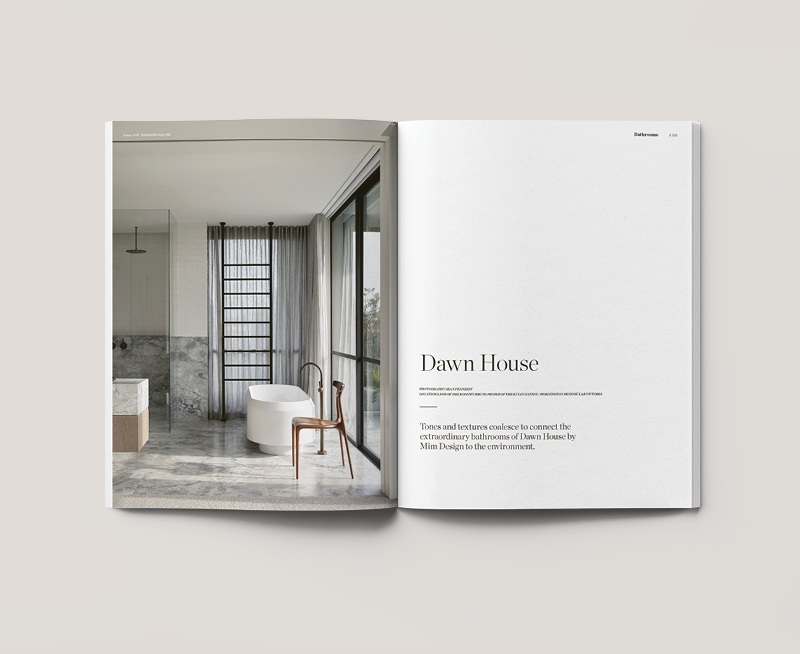Transcending ephemeral trends, GROWTO champions a design philosophy that captures the essence of the personal home. Their latest project, a year-long endeavour, reinterprets residential comfort by amalgamating local context with architectural integrity. The design team has cannibalised elements including site, environment and materials to evoke an emotional connection.

The designers envisioned the house as one large communal room that pivots around the courtyard, which spans vertically from the first floor to the negative second floor. This garden acts as a conduit, linking the living room, tearoom, bar and gallery cloister into a flexible space. This interlace of architecture and nature bridges Eastern, natural and minimalist aesthetics.
To fit everyone’s needs, each section of the home is flexible, shape-shifting over the course of the day. This semi-open layout aligns with everyday living, ornamental comfort and functionality. An atrium of negative space on the second floor connects directly to the first-floor garden, allowing the exploration of vertical and horizontal spatial variations, and reimagining traditional garden principles with modern design language.
Related: From Cézanne’s palette to Playpod Sanctuary

The first-floor layout continues the formal language of the main space, with architectural surfaces rearranged to diffuse natural light evenly. The subtle interplay between spaces and between indoor and outdoor areas creates a tranquil atmosphere for the homeowners’ entertaining scenes.
Moving upward, children’s bedrooms and recreational areas are located on the second floor and are bathed in playful colours that evoke a fairy-tale ambience. The free layout respects the potential for children’s growth. Ascending to the third floor, the master bedroom and living area offer a private retreat characterised by opulence.
The design incorporates daylighting wells and underground gardens, enhancing natural light and airflow. The building’s outer layer and windows are insulated to improve sound and heat insulation, while energy-efficient systems support low-carbon living. This thoughtful approach to environmental value and energy sustainability underscores GROWTO’s dedication to designing spaces that are both beautiful and eco-friendly.





















