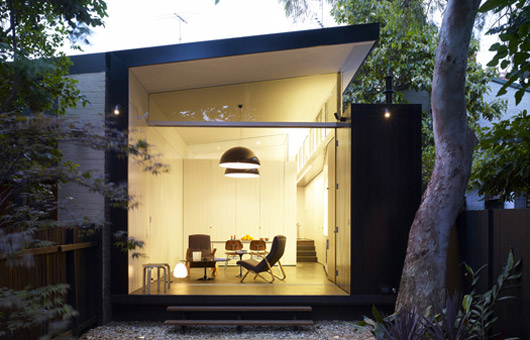‘Give us space, light and expansive views to trees and sky’ – this is essentially the brief given to Architect Christopher Polly for this substantial renovation and extension of an existing single story semi-detached inner-city home.
The house reflects the needs of a young family of 4, while developing connections with ‘borrowed’ landscapes and a new rear garden.
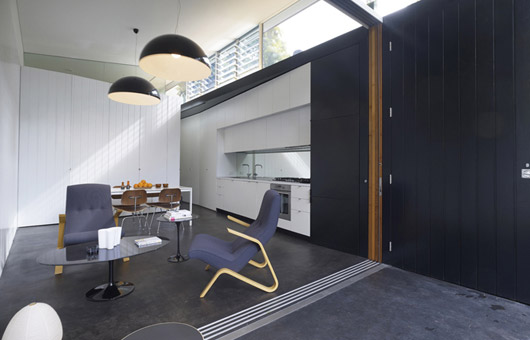
“The new open plan rear volume was grafted to the existing rear wall of the front 3-room portion of the house,” explains Polly, “via a mediating 500mm wide, low-pitched roof section.”
“Keeping the original front house and centrally-located bathroom allowed old and new fabric to stitch,” he says – while an “alternating sequence of compression and expansion” of spaces created a series of rooms off the narrow hall and the front “cellular” 3-room layout.
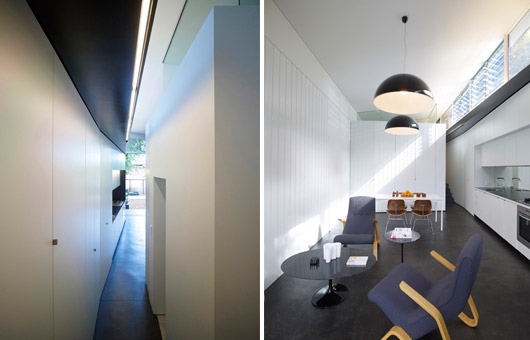
This front portion then shifts in scale and height towards the open living, dining and kitchen spaces at the rear. These spaces provide a great deal of flexibility for the young family, enabling “vital separation of adult and children functions”.
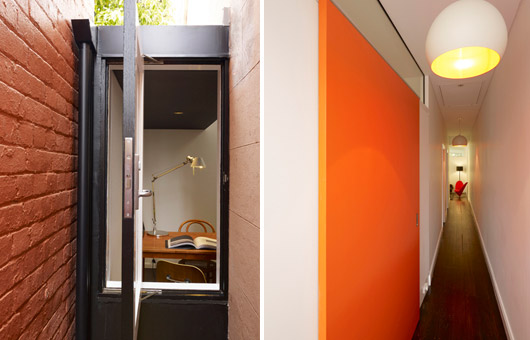
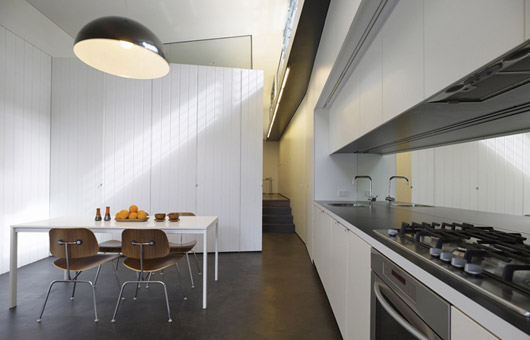
“The rear open-plan kitchen, dining and family volume can provide a ‘day’ space for meal preparation, eating and expansive enjoyment of the rear garden, while the family room can be used as an ‘evening’ space for watching TV, relaxation and separation from utilities,” Polly says.
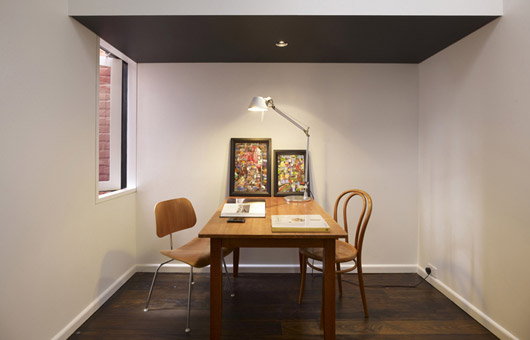
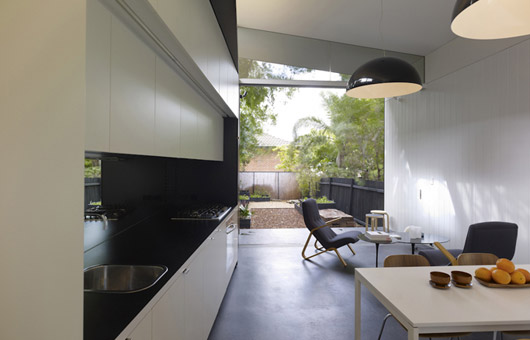
There’s something about the journey through this home that tells an evolving story, ‘stitched’ into the fabric of the building. In a sweeping transmutation, the original lean-tos at the rear of the home have been replaced by spacious, light-filled and open spaces that reveal themselves to the outside, while the pitched roof opens the home to the sky.

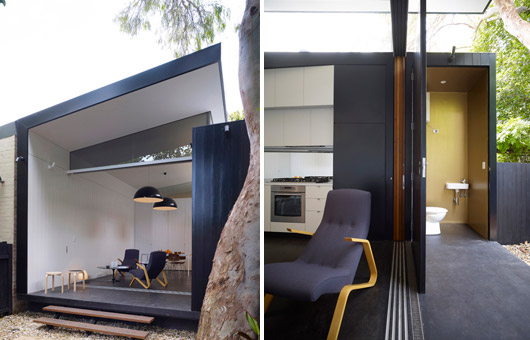
When we ask Polly what his favourite elements of the home are, he has almost has too many to mention: “I love the cantilevered black concrete terrace slab; the comfort enabled by the high thermal insulation within the roof, ceiling and walls; the lightness of the vertical steel plates that bridge the high and low roofs along the eastern edge; the pocket-concealed timber-framed sliding doors and the gold painted interior of the outside toilet, the list goes on”.
Spoken with the passion of an Architect and a ‘details man’.
Christopher Polly Architect
christopherpolly.com
Photographs: Brett Boardman Photography

