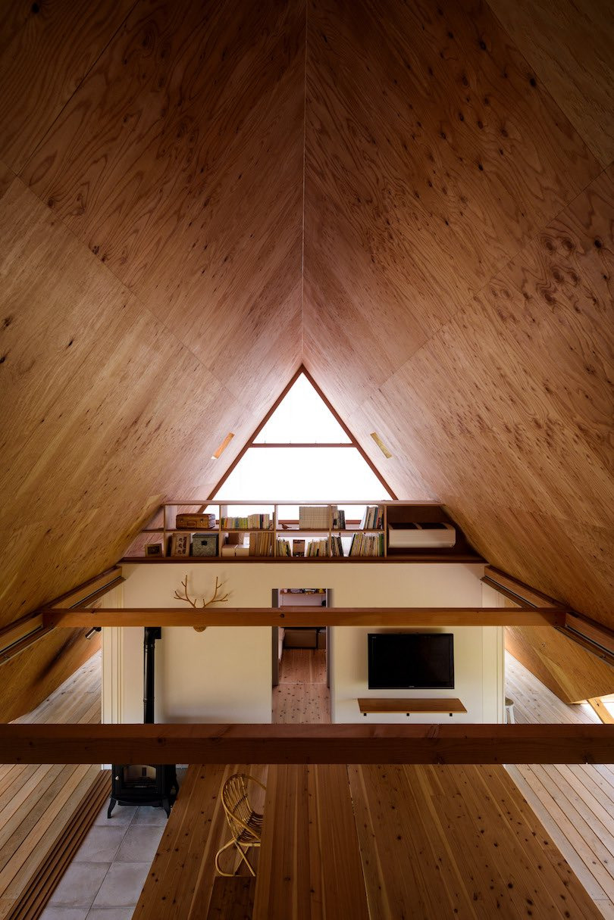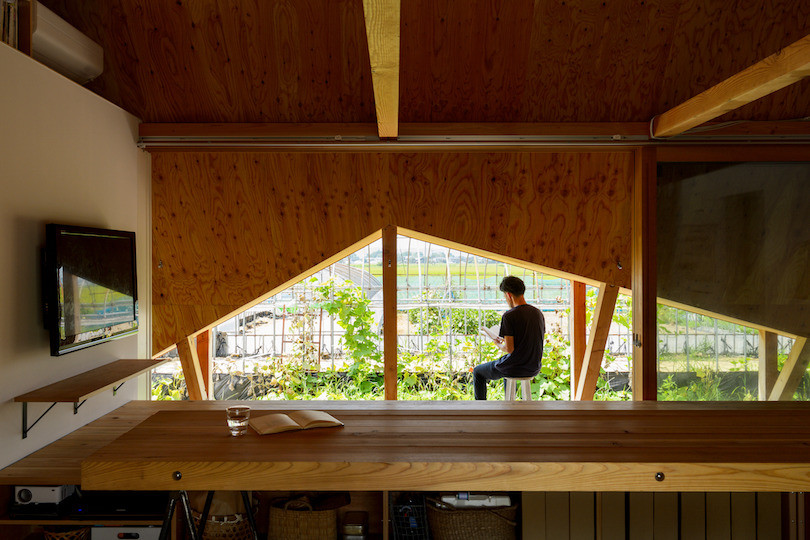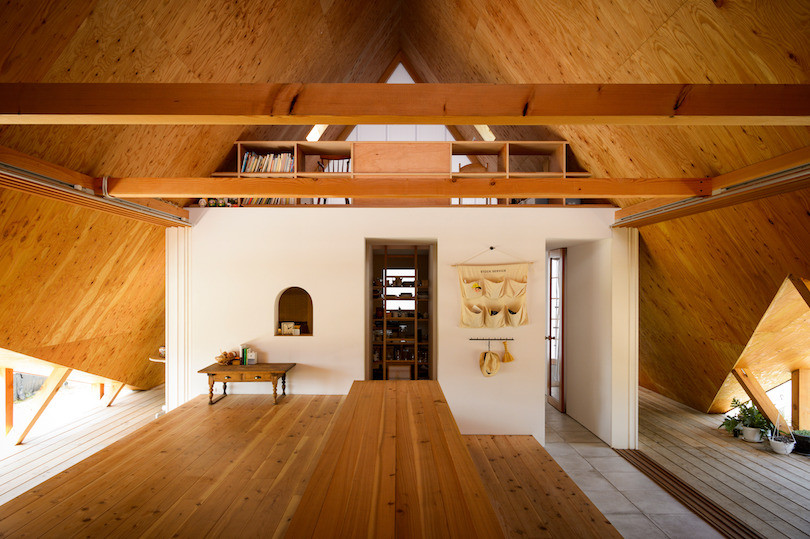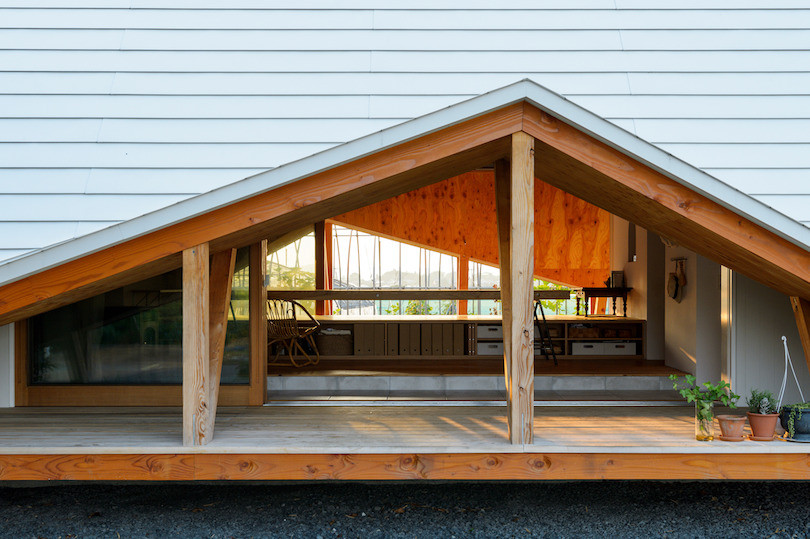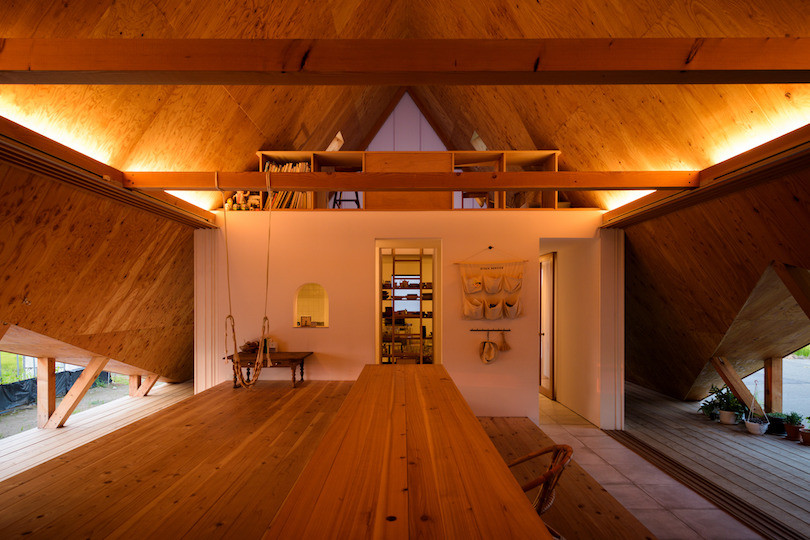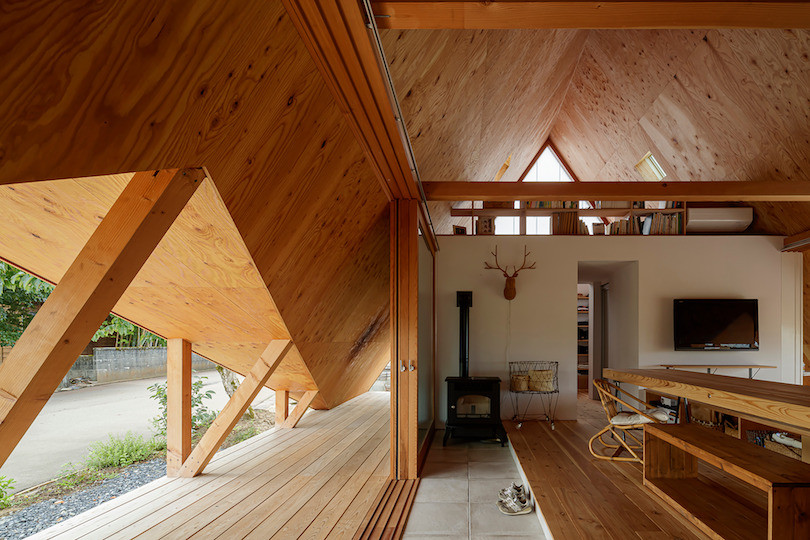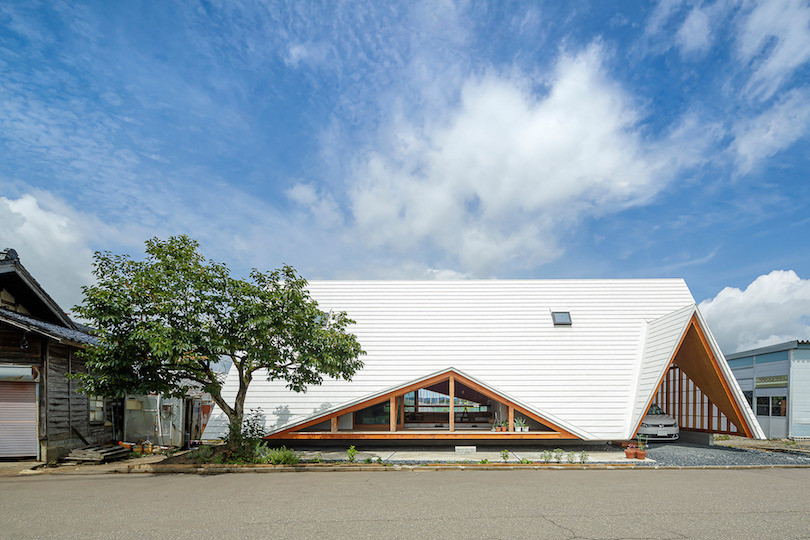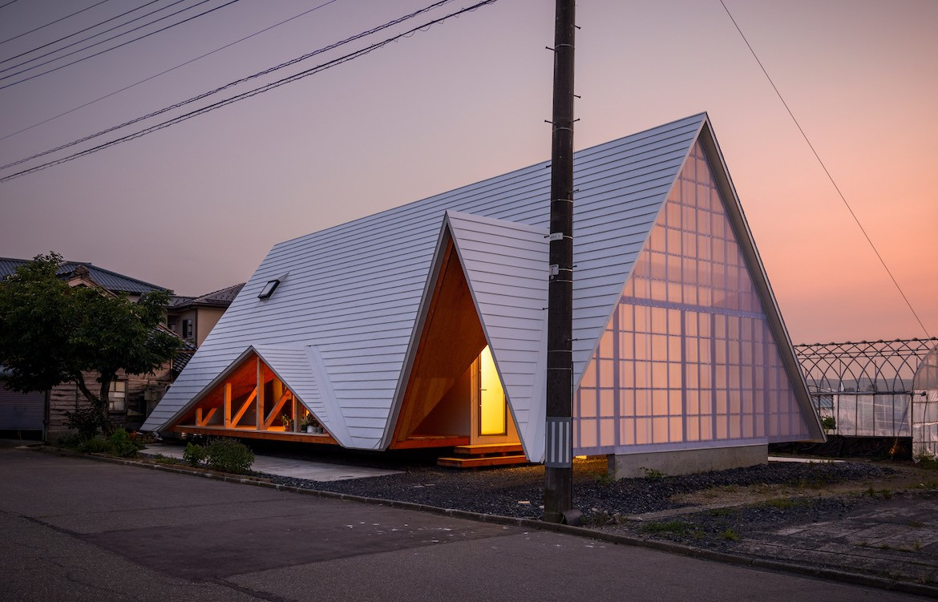Defined by a series of A-frame trusses that shape its pitched roof, Hara House is a rural Japanese home designed to foster community.
Located in an agricultural village of Nagaoka city, the small home is structured like a tent, with a white pitched roof that extends from the ground to its peak, interrupted only by low, triangular eaves over the windows, and an A-shaped driveway entrance.
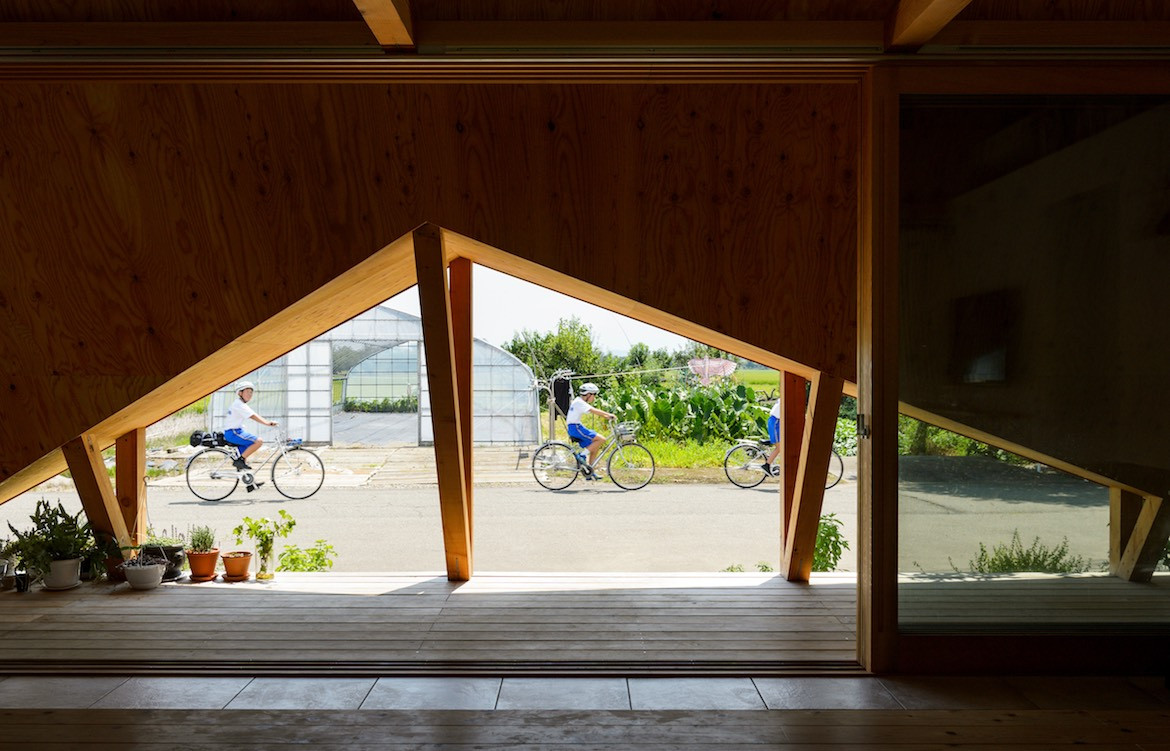
The home was designed by Takeru Shoji Architects for clients who wished to encourage community in their village. Sliding doors and windows open on the borders of the house, providing street-level twin terraces along the length of the house that forgoes a physical barrier between the interior and the street, encouraging passers-by to stop and chat.
Japan has been a subject of rapid and significant urbanisation, with less than ten per cent of its population living in rural areas in 2020. The desire for communal design was driven by a wish to revitalise the strong interconnections that villages were once known for, a characteristic that sets towns apart from their city counterparts.
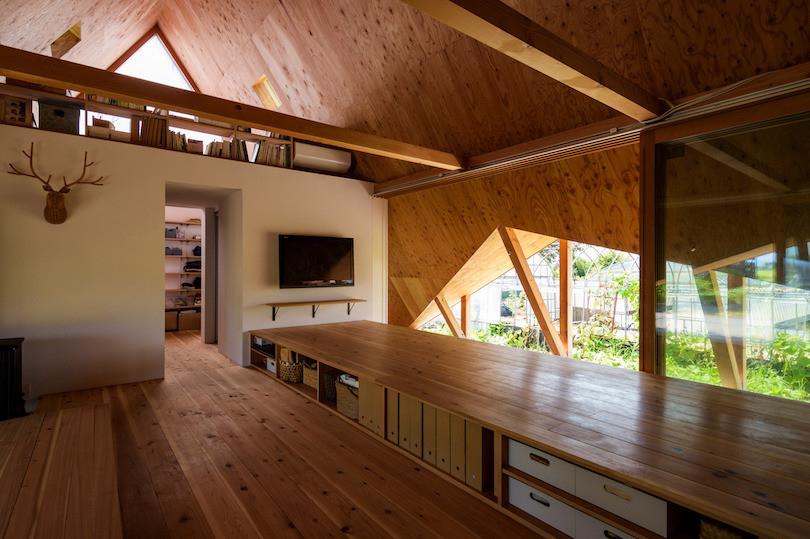
The design purposefully integrates the building into the fabric of the area to become part of the larger architectural format of the neighbourhood. An opaque frosted wall covers one end of the home, reflecting the materiality of the nearby vinyl greenhouses and allowing light into the house, while still maintaining privacy.
Beneath eaves composed of galvanised steel beams that protect from sun, snow and rain, the sliding doors open up to encourage cross ventilation. Top lights further up the building release warm air, keeping the home cool during summer.
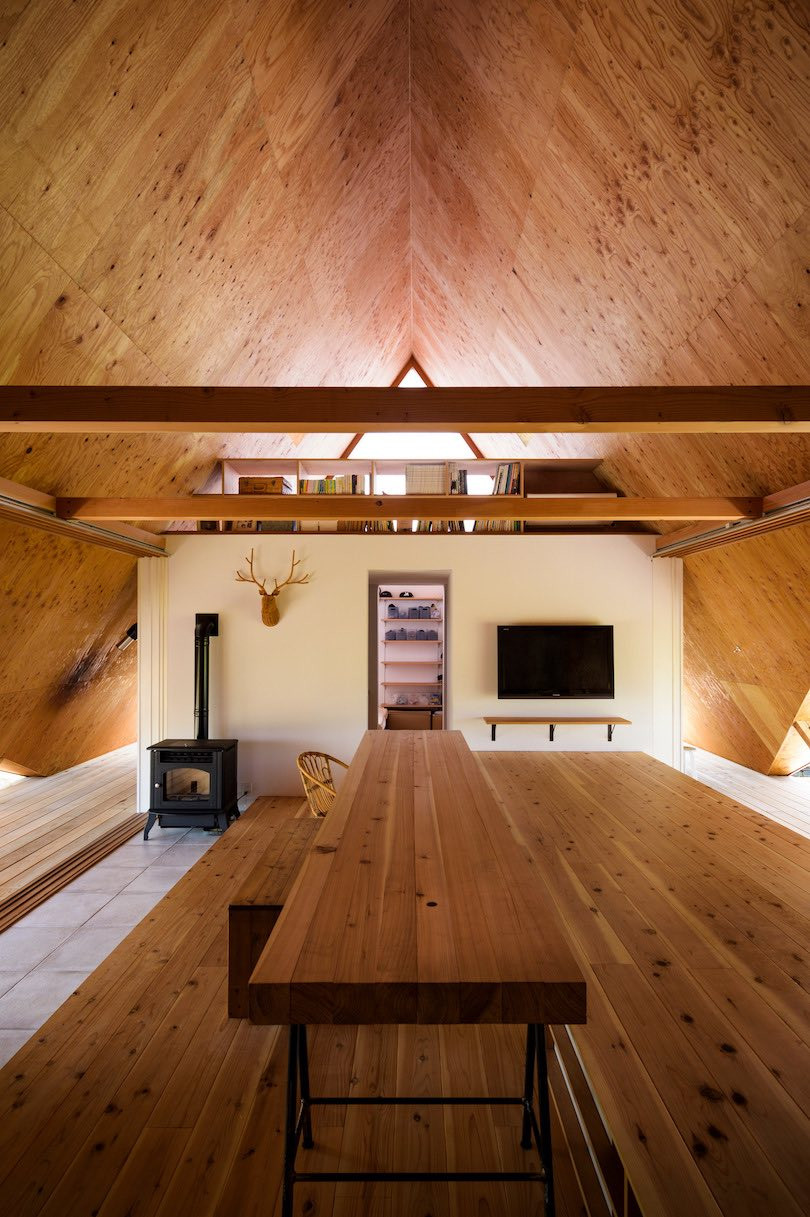
Inside Hara House, large dressed plywood ceiling squares make up the ceiling, becoming a fundamental element of the home and giving the interior a treehouse-like feel. The plywood is complemented by porcelain tile flooring and an impressive cedar dining table which runs a significant length of the main room, elongating the space. An elevated section of flooring sits alongside the table, acting as both seating and storage.
Private rooms are avoided in favour of large, open and adaptable spaces. Open mezzanine levels at each end of the home host the children’s room and a workspace, above the kitchen and master bedroom, respectively.
Takeru Shoji Architects is based in Niigata, Japan, and run by Takeru Shoji.
Architecture — Takeru Shoji Architects
Photography — Isamu Murai
