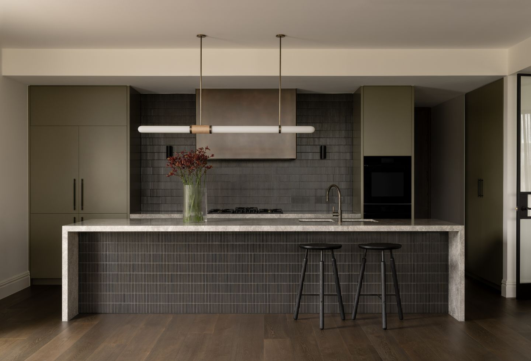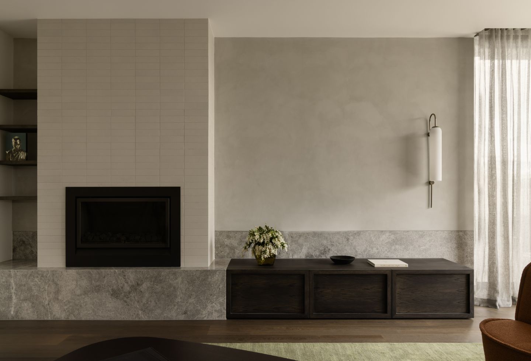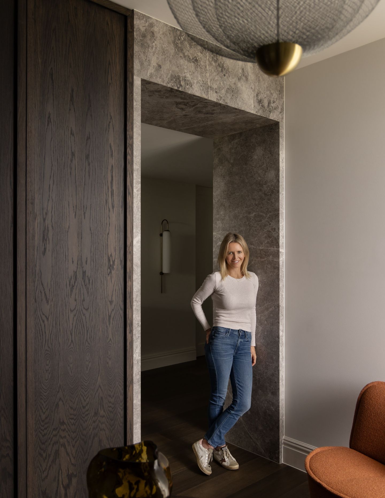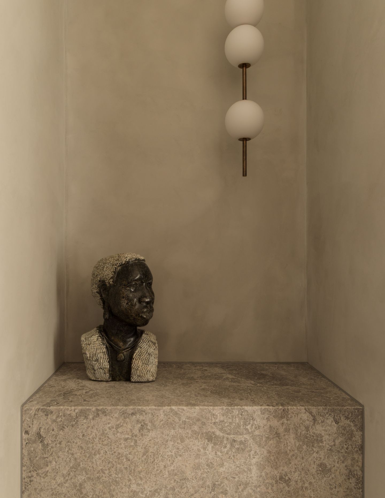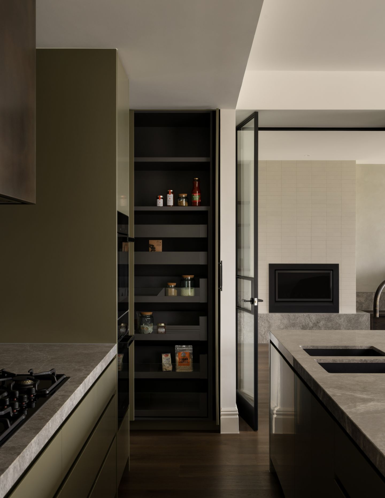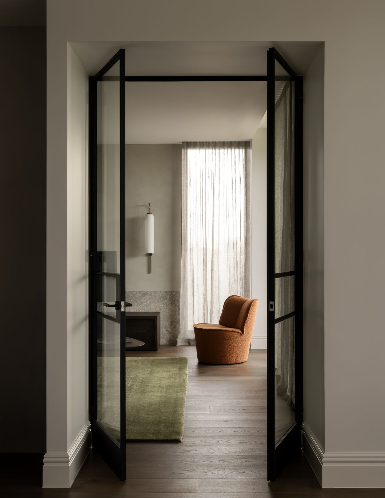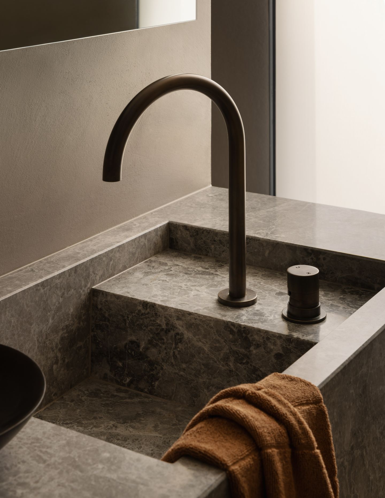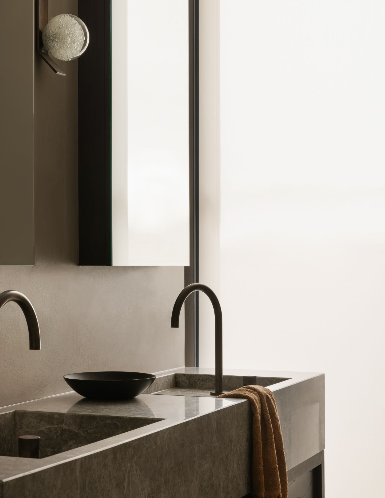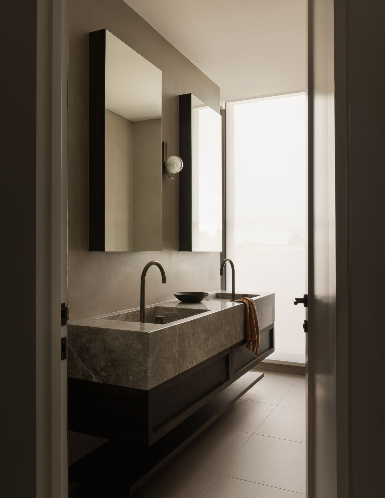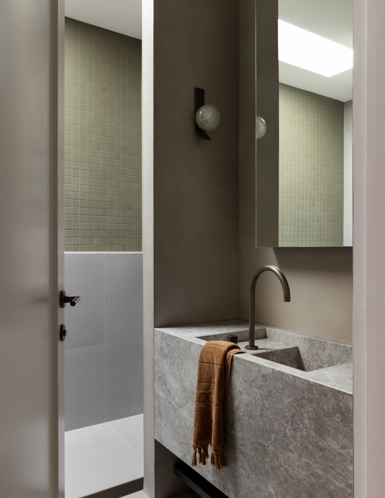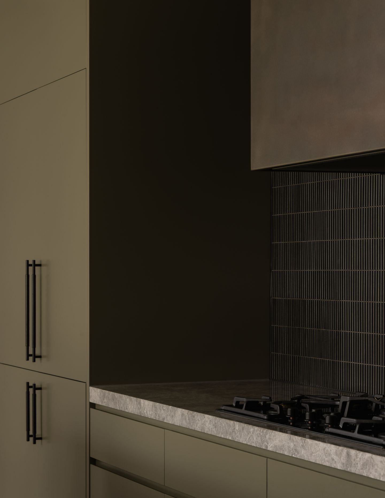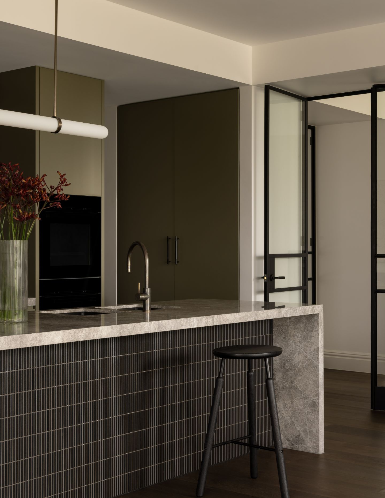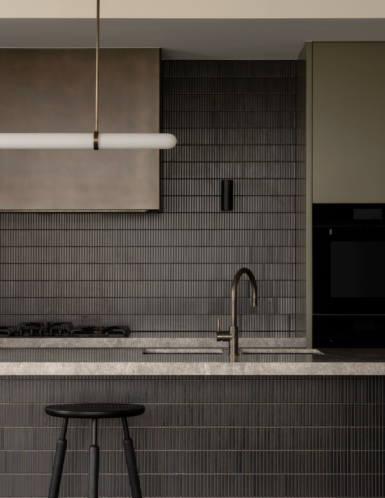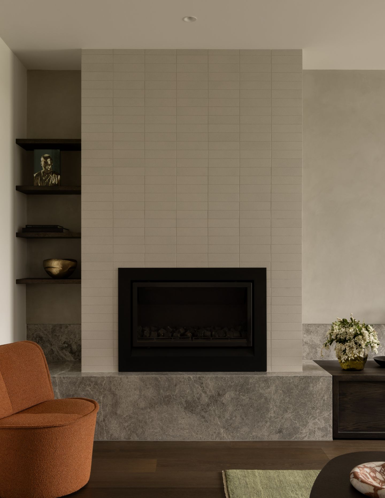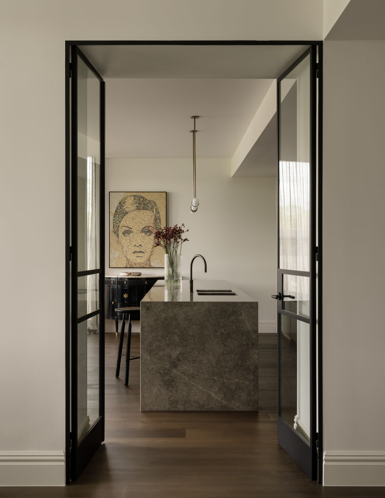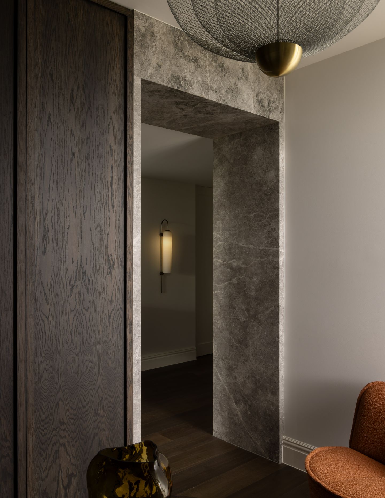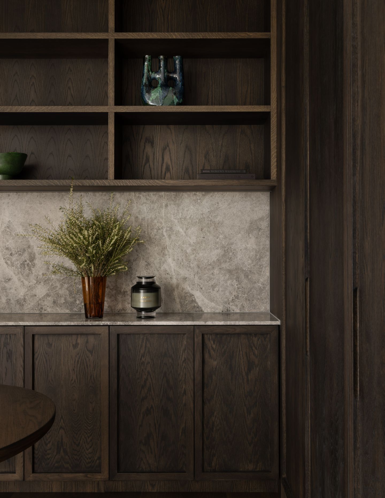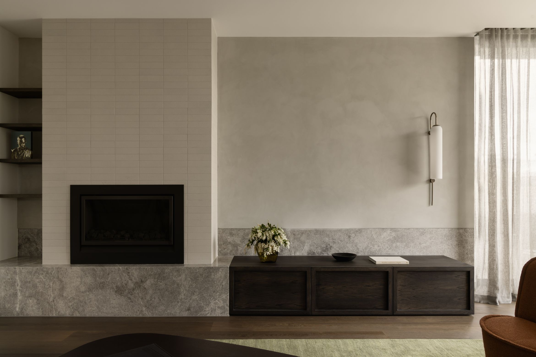“The client brief was very clear,” Heartly Director, Mikayla Rose explains. “The existing home already had a casual feel, with light timbers and materials used throughout, and the aim was to instead shift towards a more substantial and sophisticated aesthetic — introducing darker timbers, richer colours and a depth” that could feel more immersive and intimate.
At the project’s core is a carefully curated material palette. “We started with two fundamental elements: timber and stone,” says Mikayla. “From there, we built a layered composition. For the joinery we used dark oak with a solid timber shaker-style profile frontage, which could then offer a contrast with the simplicity of other more matte textures within the kitchen. Bathrooms then feature a heavier approach, with monolithic stone vanities that also add a sculptural weight.” These are then complemented by the use of Venetian plaster wall texture finishes, linen curtains, wool carpet and glazed steel doors, with an overall focus on creating a uniquely tactile experience as part of the journey through the home.
It is through this intentionally rich materiality that a canvas was created as the base for the owners to express how they wanted to live. Having travelled far and wide, they had amassed their own extensive and eclectic collection of artworks, antiques and objects that they wanted to live amongst. “The layering of materials, furniture and personal pieces was important for creating a deeply personal story within the home,” Mikayla shares. “Every item that had been collected during [the clients’] adventures, and it was important to create spaces that would celebrate their own inherent stories.”
Located atop the third floor of a multi-level apartment building, the penthouse sits comfortably immersed within its lush, green Toorak surroundings. “The northern outlook captures the mossy slate rooftops of late 1800s and early 1900s buildings nearby,” Mikayla notes. “Despite the height, [the home] feels both grounded and connected to the streetscape, and amongst the neighbourhood. On the west, the city skyline can also be seen and, to the south, the sound of children playing at a nearby school animates the home throughout the day. Feeling connected to the community was key.”
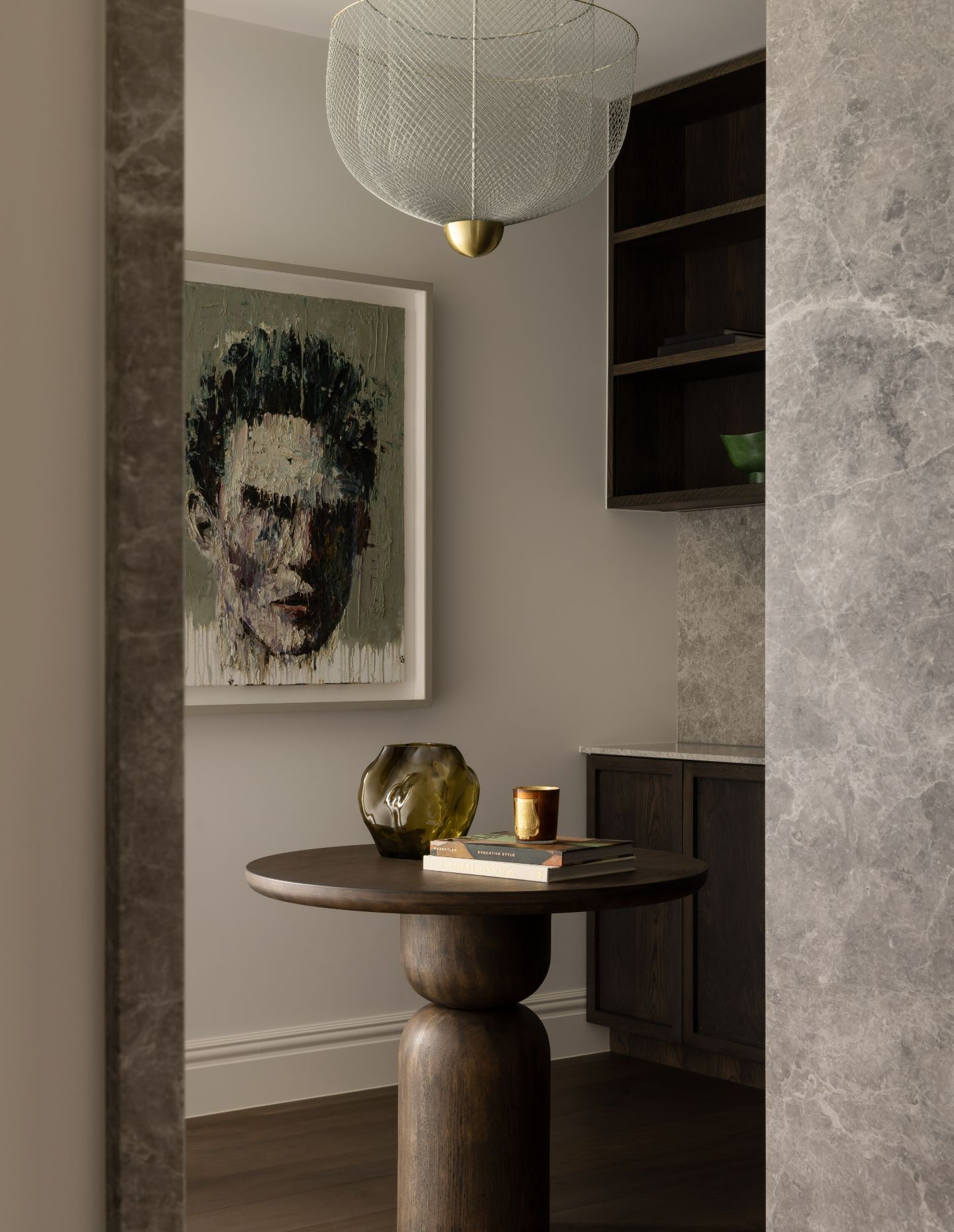
While many important planning adjustments realigned the home to suit the owners, it was the redesign of the main living area to be more connected and flowing that brought a better utilisation of space through efficiency. “Previously, it was a bit of a dumping ground,” Mikayla recalls. “We reimagined it as a library and reception area. By connecting it to the entry rather than the lounge, the space gained a better sense of purpose and its own presence. The new work now features a marble-lined opening, custom joinery for books and art, and an ottoman to house shoes on arrival. The repositioned west-facing window also aligns with the new entry hall, flooding the space with natural light and setting an understated but luxurious tone throughout.”
With the entry itself also undergoing its own significant shift during construction, Mikayla says that “the result is a Manhattan-inspired entry that flows directly from the secure lift into the home. It feels dramatic and grand, making an immediate impression. With the home’s private lift access, we eliminated the internal door to the foyer.”
A layering of collected and treasured elements embody key stories throughout the home, maintaining connections to the charm and character of Toorak. Heartly has focused on creating an enduring home that both connects to how we live today and to its owners as their own private haven of retreat.
