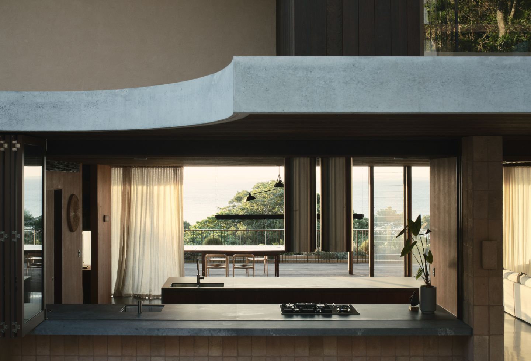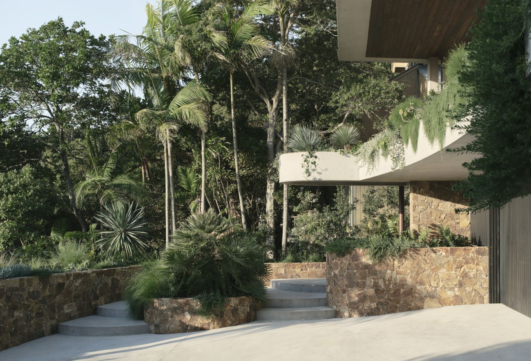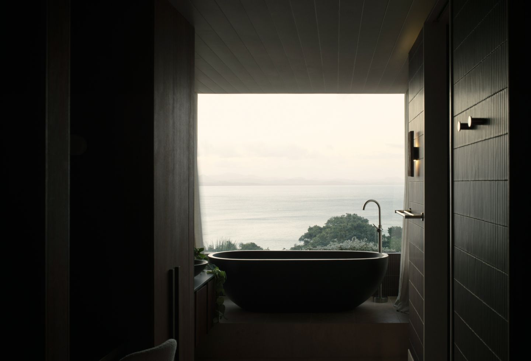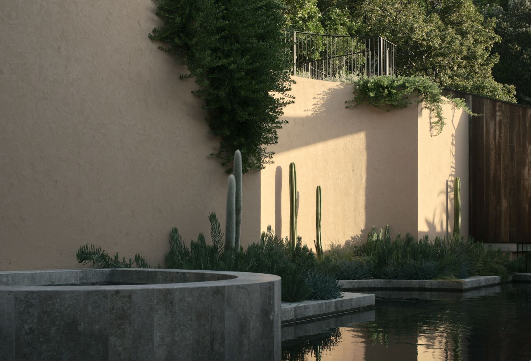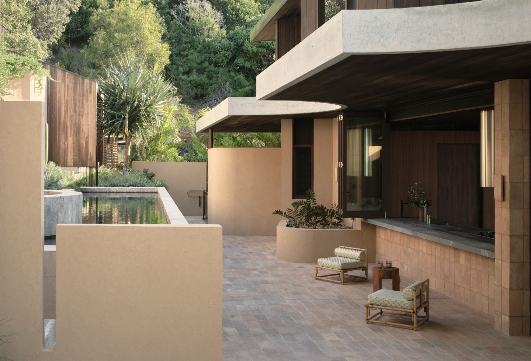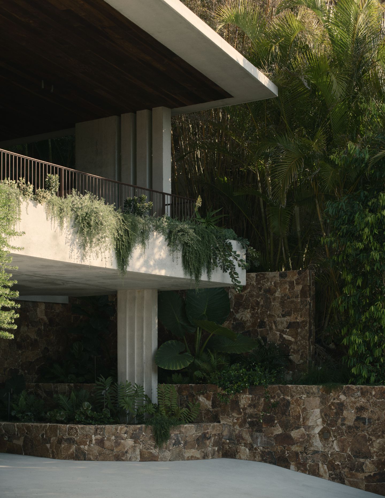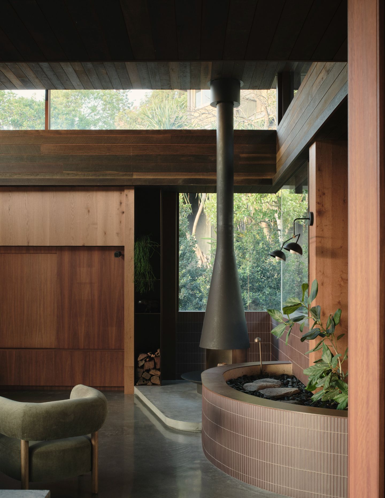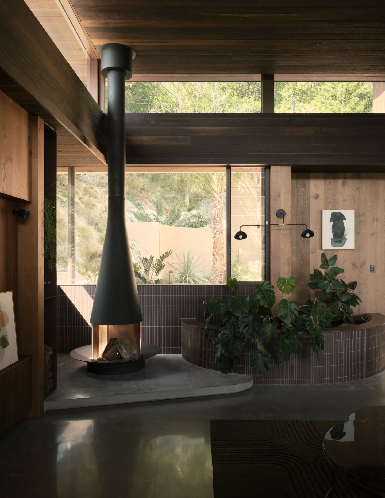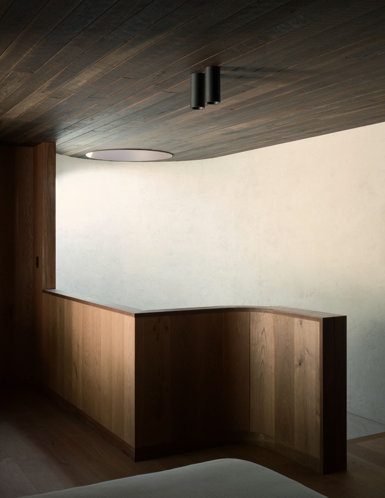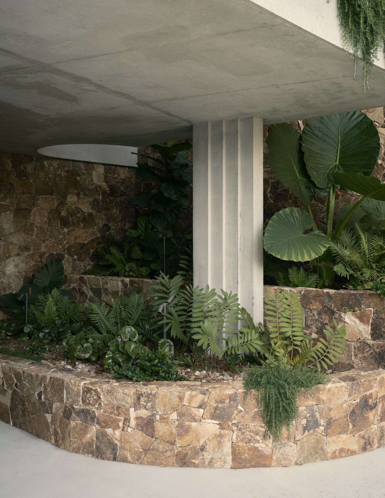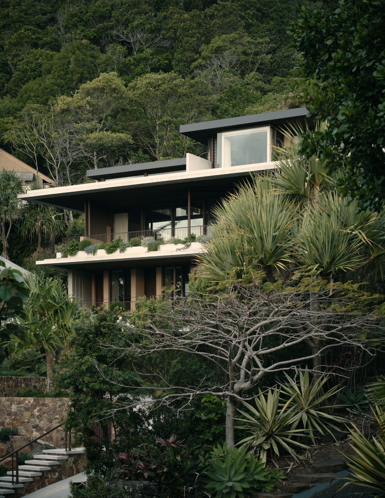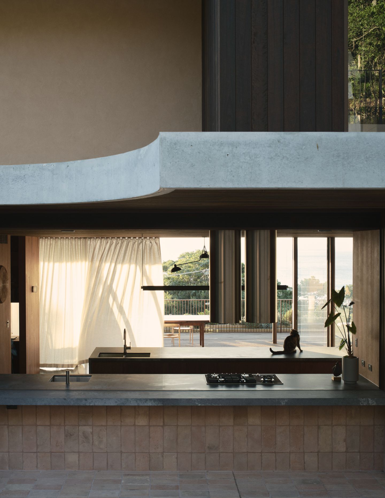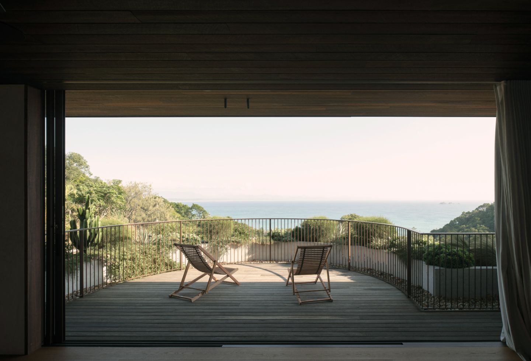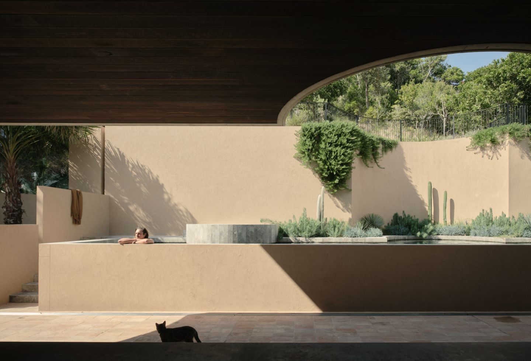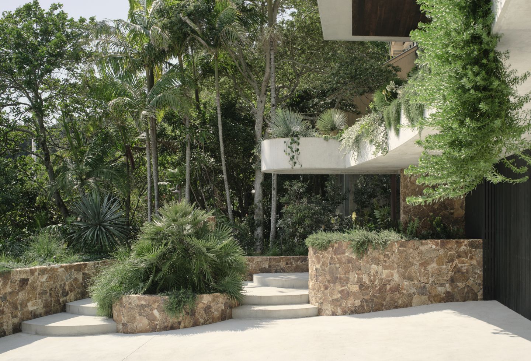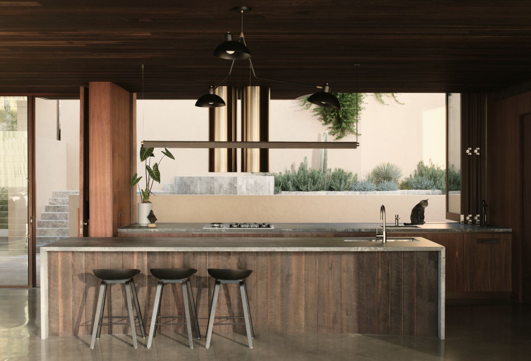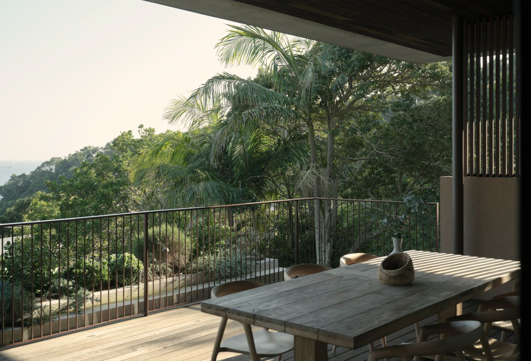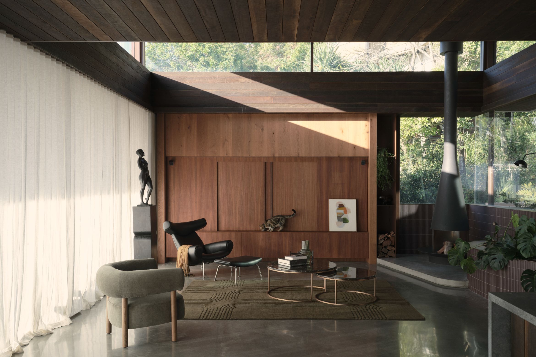Named after two Brahminy kites that had made their nest at Byron Bay’s Wategos Beach, the Brahminy House by HGA Studio was inspired by a balance of strength and lightness. “Like the birds, the house is anchored yet elevated, protective yet open, embracing its coastal setting with a sense of quiet presence,” says Tyler Gwyther, Project Architect at HGA Studio.
Anchored towards the vistas of Wategos Beach, Brahminy House invites a sense of privacy to fulfil the client’s brief of a modern coastal retreat — pivoting from the original Hamptons-style house they had in mind. “[The clients] were drawn to a more grounded, textural approach that responded to the raw beauty of the site,” says Gwyther. “We focused on designing for Wategos … by exploring materials, light, and form, they embraced a more elemental, tactile approach — one that felt timeless, warm and protective.”
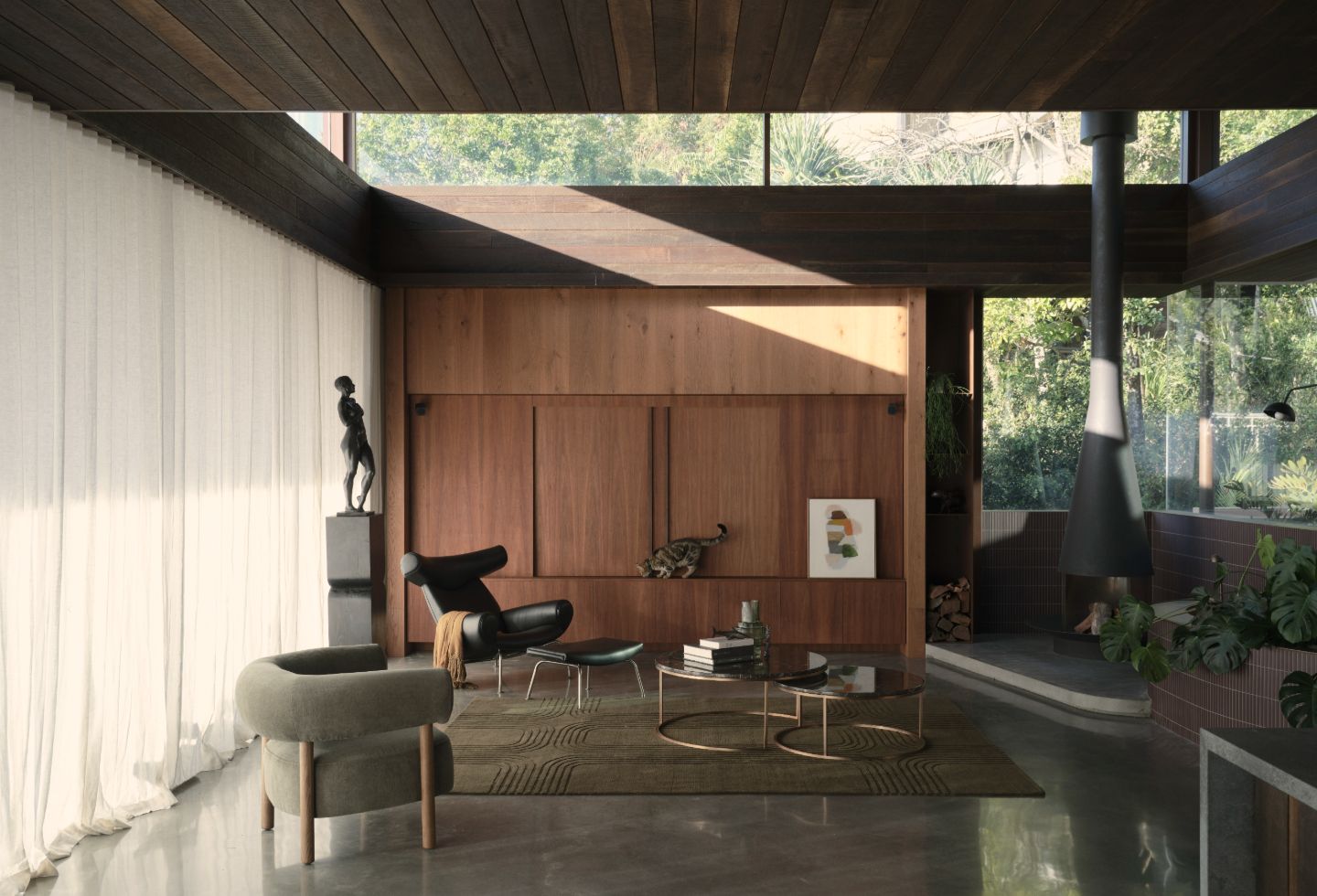
Immersed in the nature reserve surrounding the iconic Byron Bay lighthouse, the architecture and the landscaping work together to enhance the biophilic qualities; almost as if the built environment is being returned to nature. Lush endemic plants were used to soften the strong forms and material to settle the building into the side of the hill.
“The house is a careful play of openness and enclosure — solid walls provide protection, while framed openings capture views,” continues Gwyther. “The rear retreat unfolds into a private oasis, completely removed yet deeply connected to the Cape Byron reserve.”
A sanctuary of tropical Brutalism, the warm aesthetics use raw materiality to create a dark and moody tonal palette that absorbs light and reduces glare. With the home entirely open to the coastal conditions, humidity and salt air, the materials needed to be able to withstand the elements. Like spotted gum, a durable hardwood that will weather beautifully, or the breathable and low-maintenance terracotta. Equally, concrete provides strength, thermal stability, and longevity, requiring little upkeep. “Each material was chosen for both aesthetics and durability, ensuring the house ages gracefully,” says Gwyther.
Suggested: Northern Lights is carved and cast into the canopy
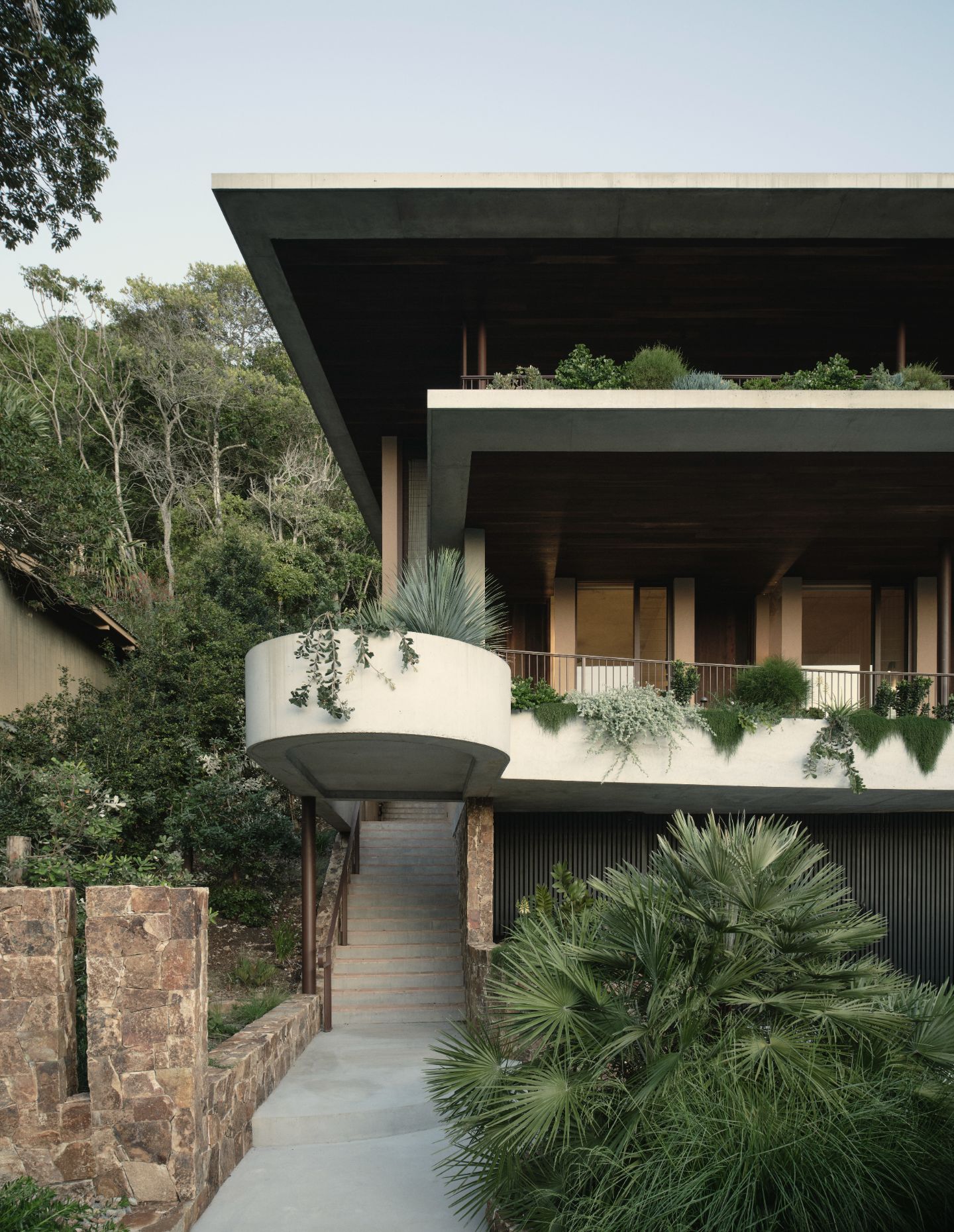
Echoing nature’s form beyond the home’s architecture, the joinery is sculptural and functional in rich timber tones and textural finishes. It allows the interiors to blend seamlessly with the external, the kitchen opening out to the foliage-filled sculptural pool area, or the sleek living room that connects to the ocean views.
Repeatedly, the integration of indoor/outdoor living and flexible spaces embraces the sub-tropical Byron Bay and lifestyle. A sculptural centrepiece fireplace suspended from the ceiling allows this to continue through the winter months — chosen for its striking form and function and to create a warm focal point.
Sustainability factors are considered throughout to ensure this is a home that cherishes the longevity of its environment as well as its architecture. Passive design maximising cross-ventilation, concrete for thermal mass, and native landscaping to minimise water use. “We love how the floor plates are kept shallow, creating a cosy, well-proportioned space. No space is overly big. This also helps with cross-ventilation, keeping the living areas cool and airy,” says Gwyther.
Like the birds that fly overhead, the durable, low-maintenance Brahminy House is at home in its landscape. As the architect reveals, “The intention is for this building to stand for decades.”
