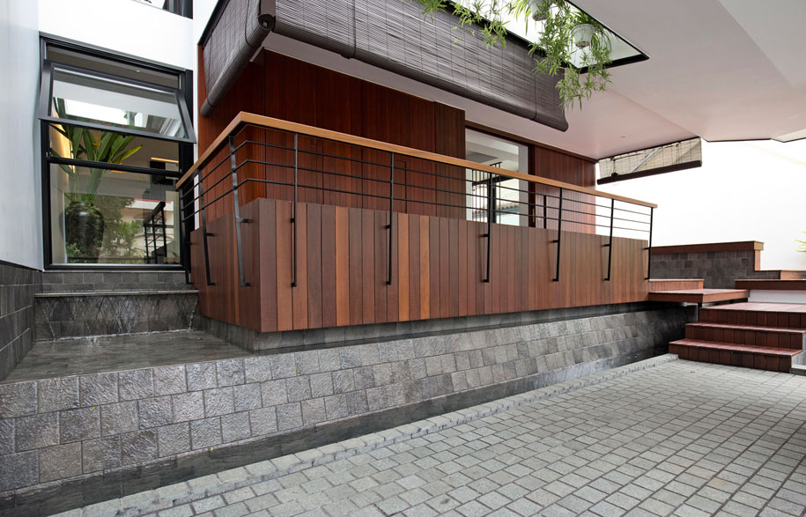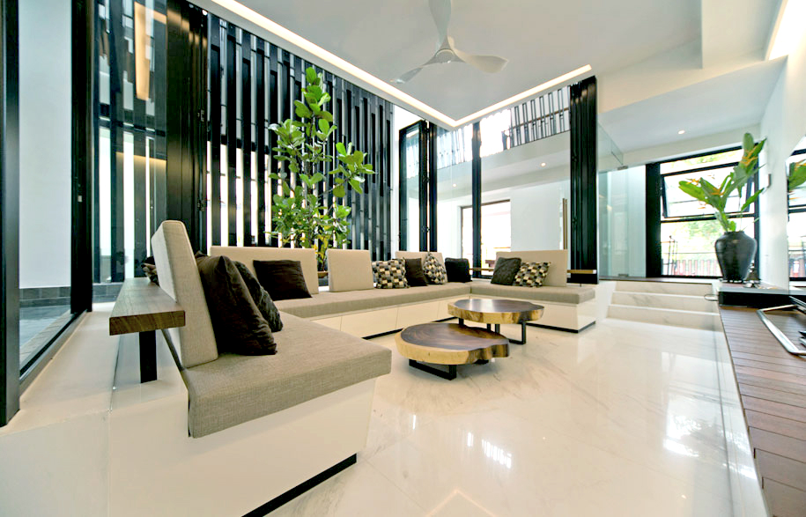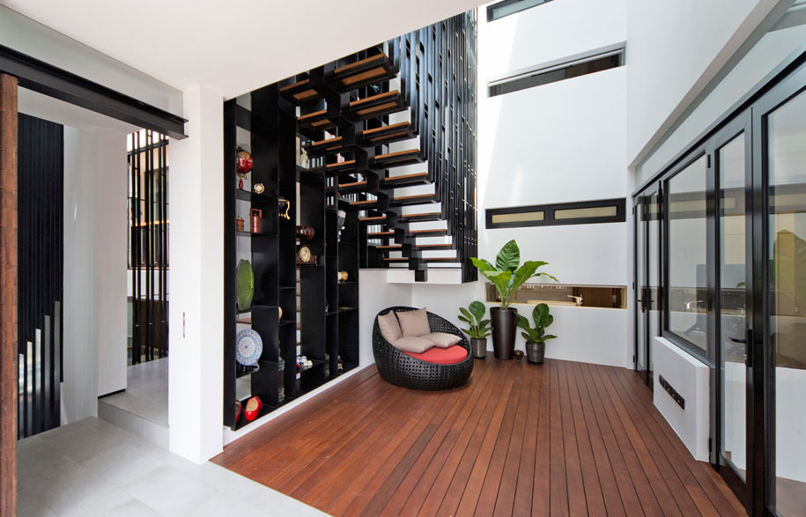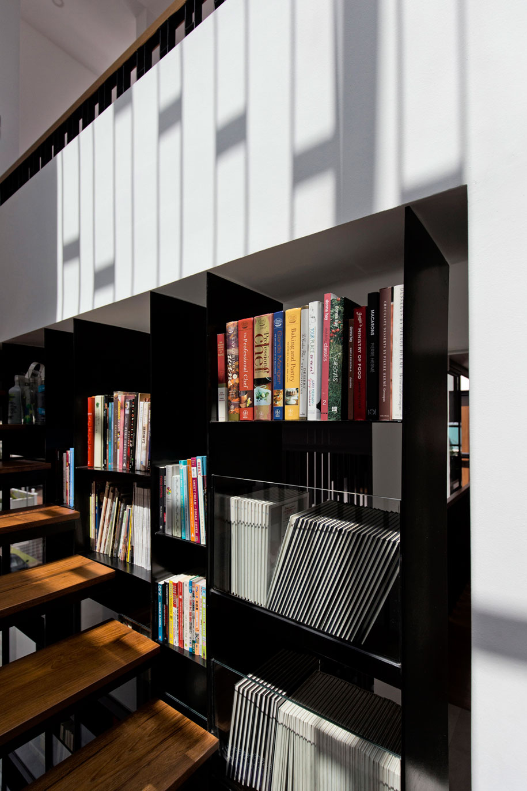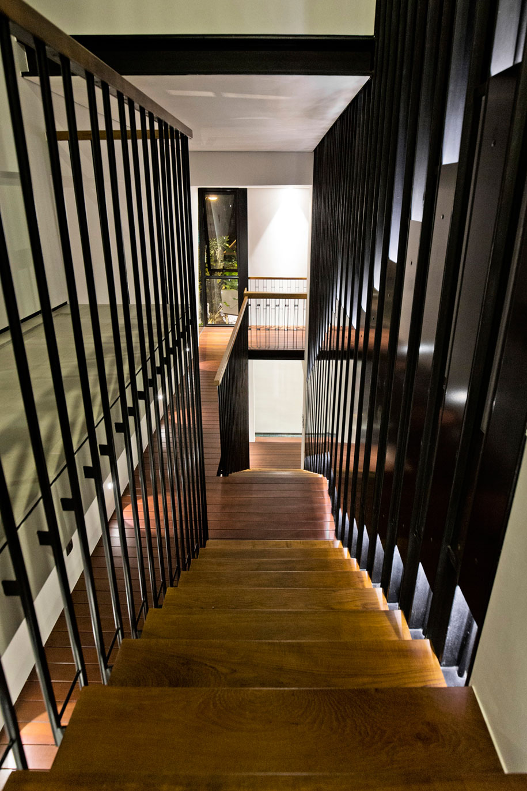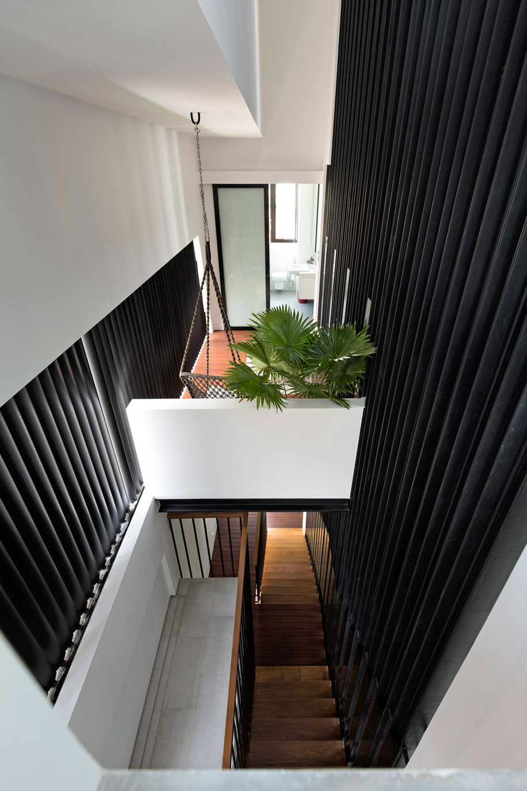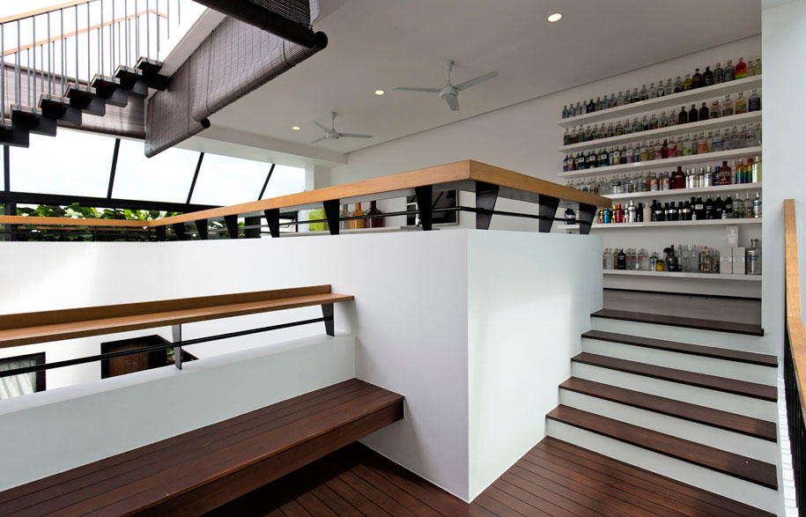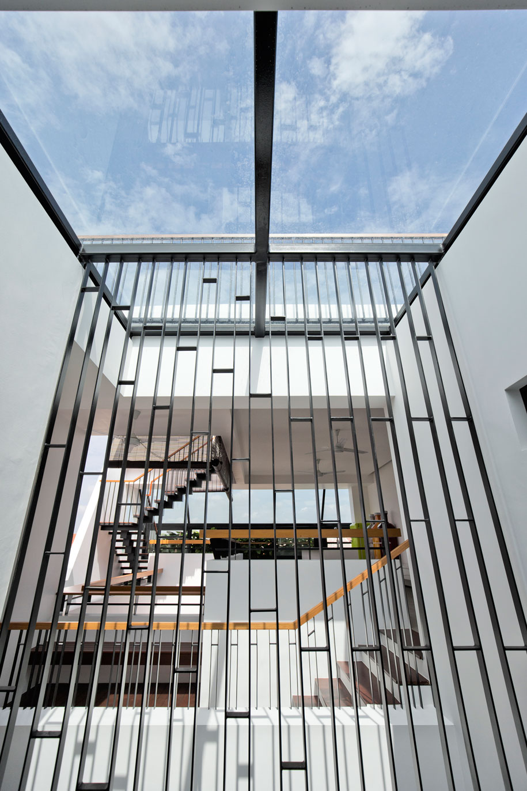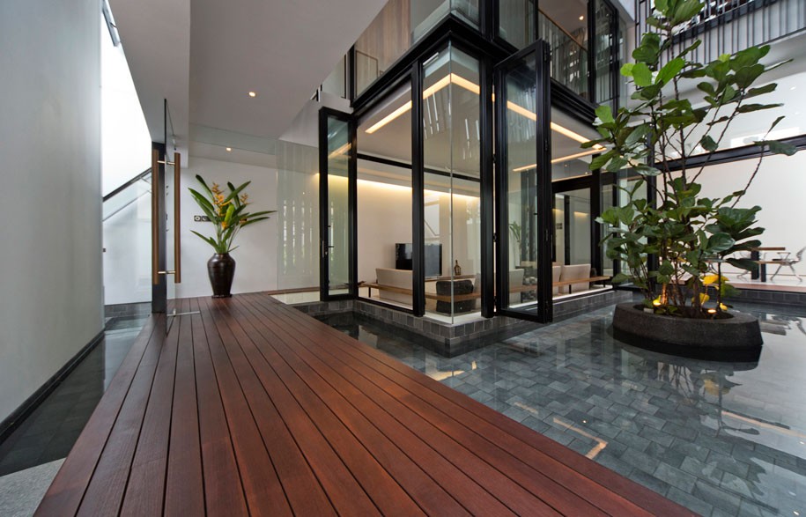It is often said that the home is the most honest reflection of people; that it shows up habits, preferences, and personalities, that it reveals how life is led. These quotidian insights are what architect Lee May Anne calls “idiosyncratic moments”.
“… In every project, there usually is one major element that captures the varying ‘idiosyncratic’ moment of its owner, and the outcome of the architectural form and interior is nothing more than a relational manifestation of these,” Lee, who practises under Makk Architects, explains on her website. The house on Highland Road demonstrates her point all throughout its architecture.
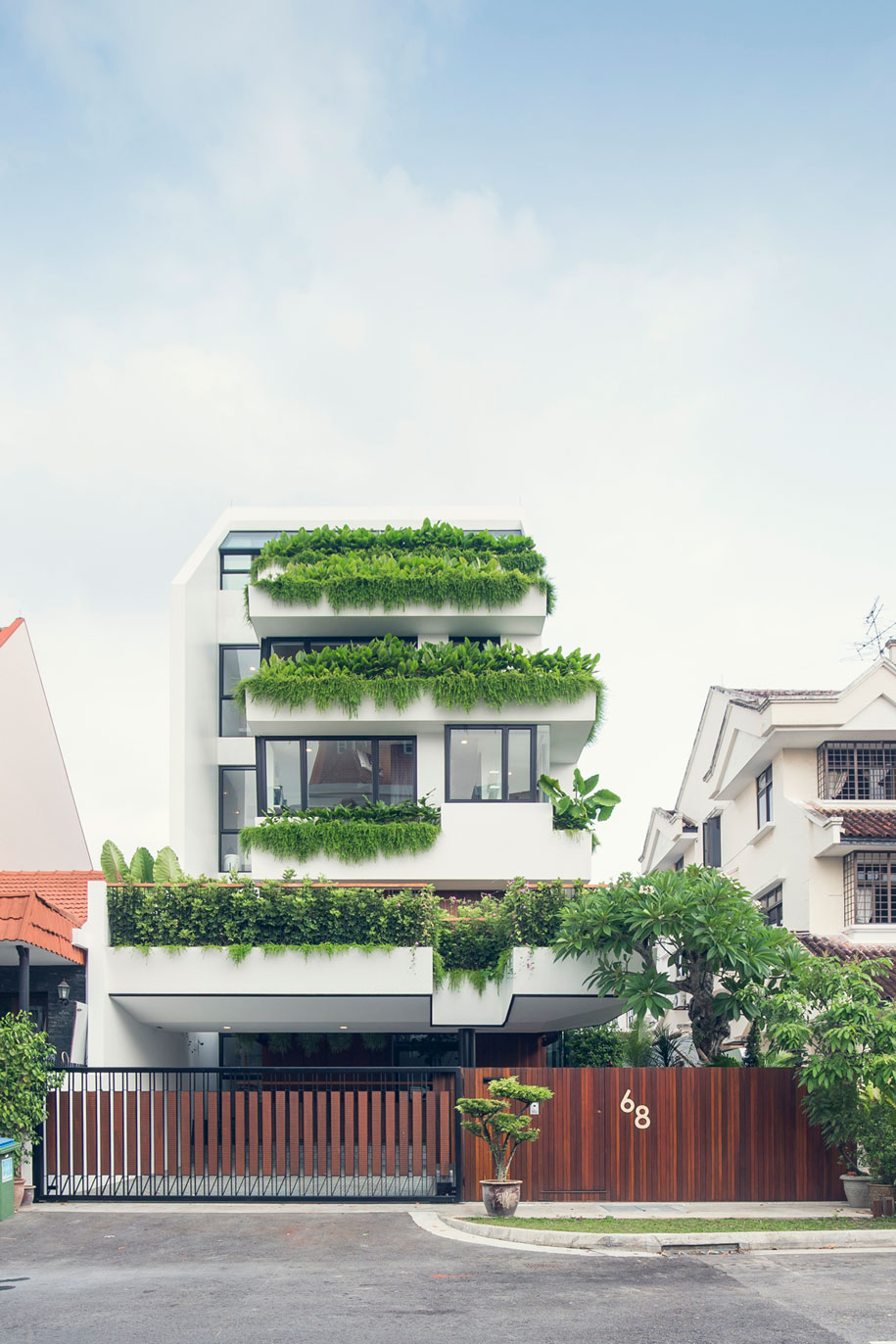
Because of its split levels, the three-storey house looks like a five-storey build on the front exterior. Already, this first impression hints at the size of the clan inside – a multi-generation family of ten, comprising the matriarch and her three adult children (two of whom have spouses), four grandchildren, as well as a helper, and, on occasion, extended family and friends who are put up in an ensuite guestroom.
Balcony gardens visible from the front incorporate the green achievements of the talented home gardener as part of the architecture outwardly. These multilevel gardens, lush with phyllanthus myrtifolius that overflow their planter boxes, are designed with bevelled sides so leafy overhangs sway and rustle in the breeze.
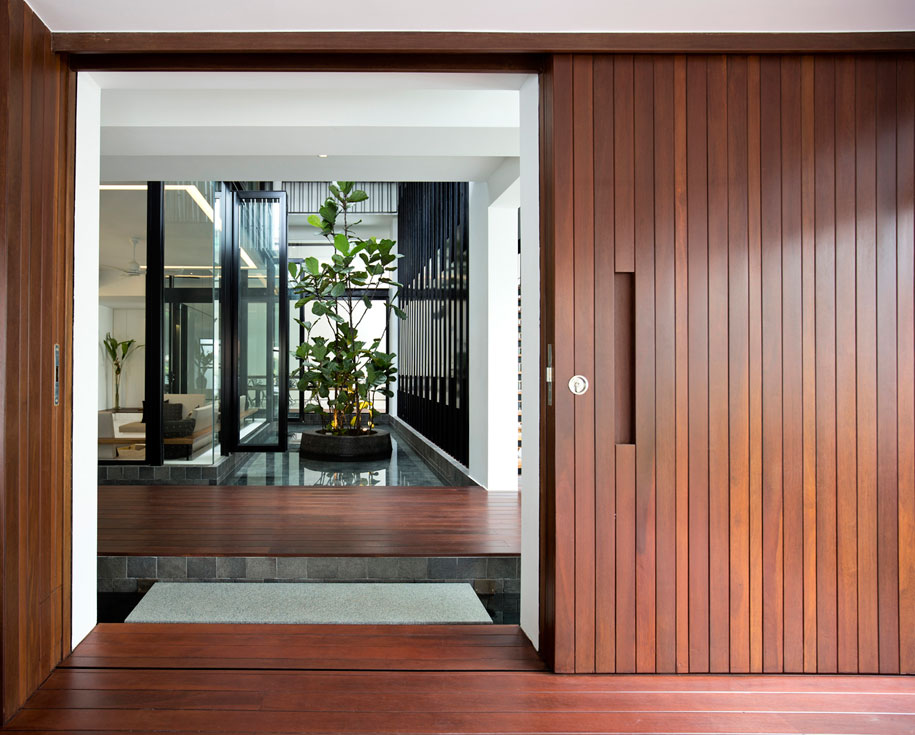
Inside, a reflective pool greets upon homecoming, and through glass doors, serves as a landscaped feature to the dining area at the rear. The pool is designed to double as a wet playground for the children, located for the watchful eyes of the adults who can be anywhere in the surrounding sitting and dining areas, or even on the upper levels.
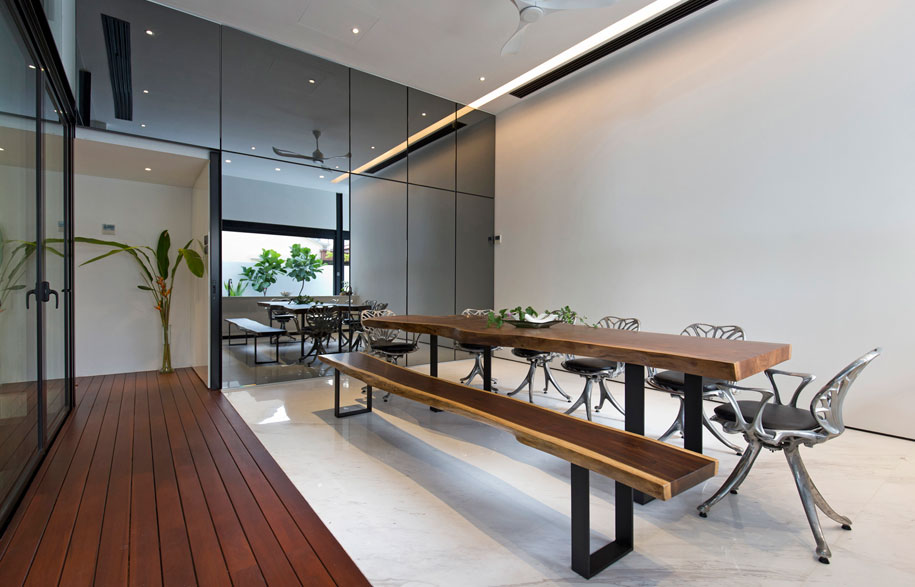
Foyers and balconies extending from bedrooms serve as pockets of retreat that provide hideaway – and requisite “distances” key to maintaining “closeness” within a big multi-generation family.
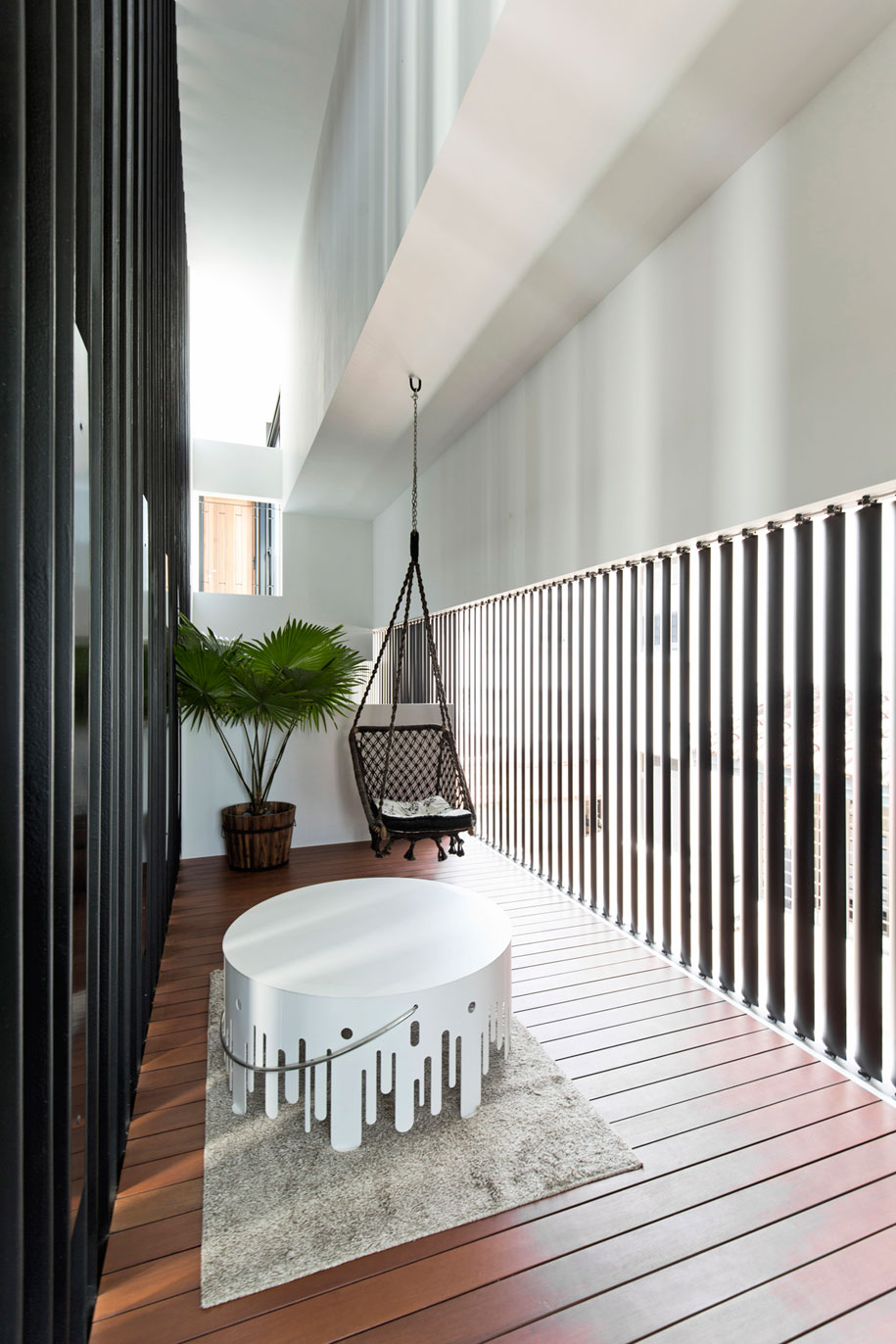
The main staircase links the private rooms to a series of spaces that provide varying degrees of privacy and sharing: the second-storey garden is a favoured setting for mother-daughter tête-à-têtes, while the attic entertainment space sometimes gets rowdy when a good football match is on. The family says it is on occasions when the children want to frolic in the pool while grandma’s tea party and dad’s live football telecast are under way that the house demonstrates how it truly accommodates.
Makk Architects
makk-pl.com
