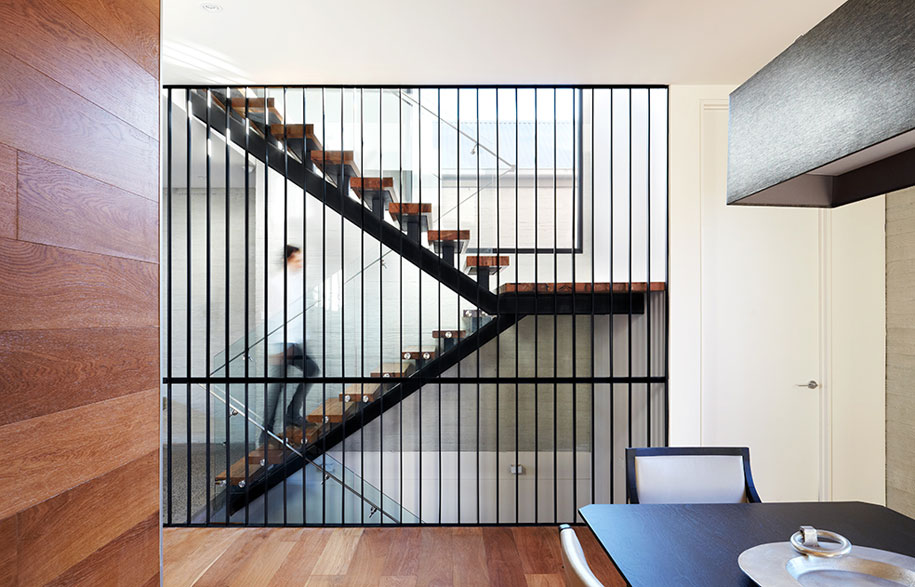Diana Malathounis is from Design Avenue, they worked on the project with Junctions90
What was the brief for this project?
The inspiration for the home was on the one hand the Apple Building in 5th Avenue Manhattan and on the other minimalism urban style. The Apple inspiration is shown by a fully enclosed, fully glazed on all four sides and floor and ceiling glazed corridor interlinking the two sides of the home.
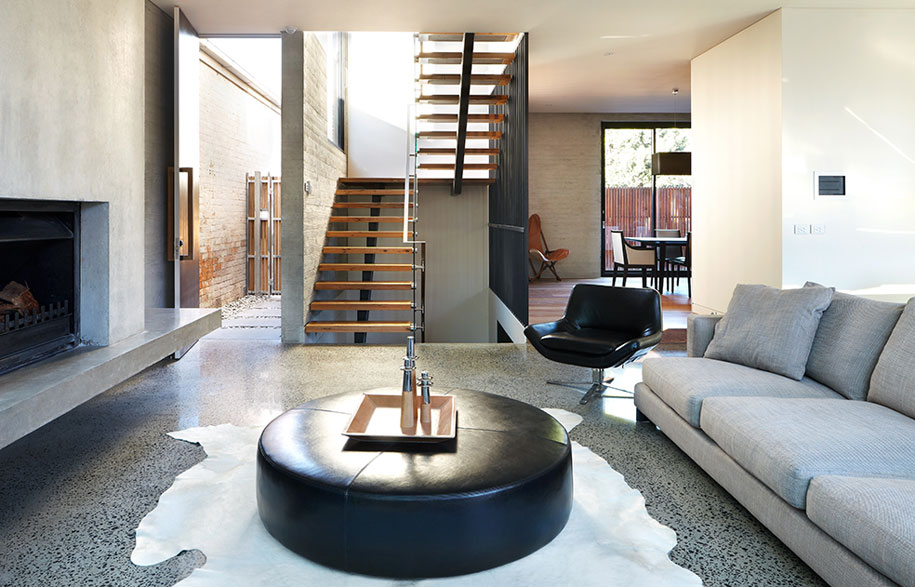

The owners have travelled substantially over the last 12 years, having moved address some 9 times. They were looking for a new home and it was important to them that this be a long term proposition where they could build roots and settle in. Having all the features that a modern family needs was important to them, as was being able to live close to Melbourne CBD.
Being busy people, the home needed to be built in a way where the materials would age beautifully whilst requiring almost nil maintenance. Detail and quality of construction were also key requirements. The husband is an avid chef, they are both entertainers, and so a full kitchen and butler’s pantry were very important.
This urban development summarises the use of raw and natural material in a sophisticated yet minimal way.
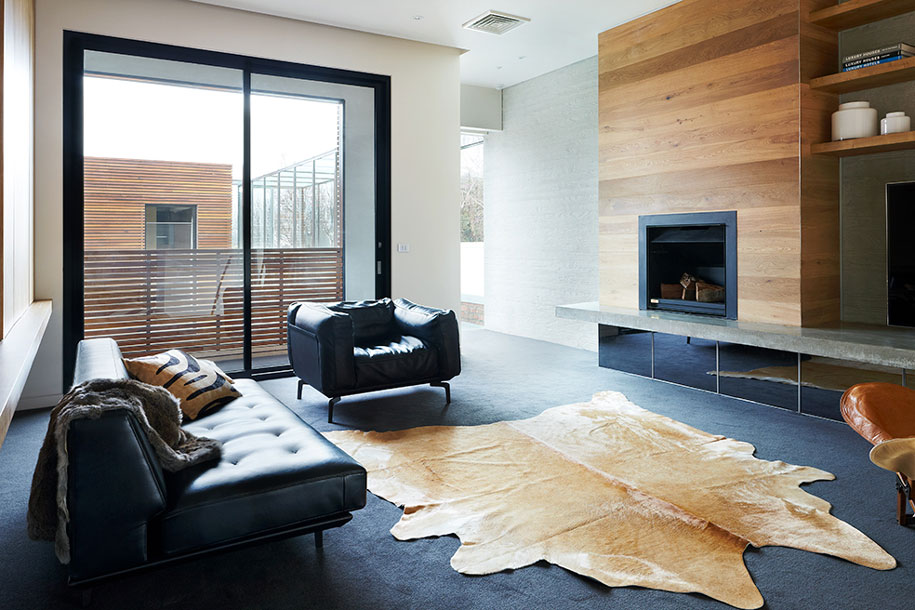
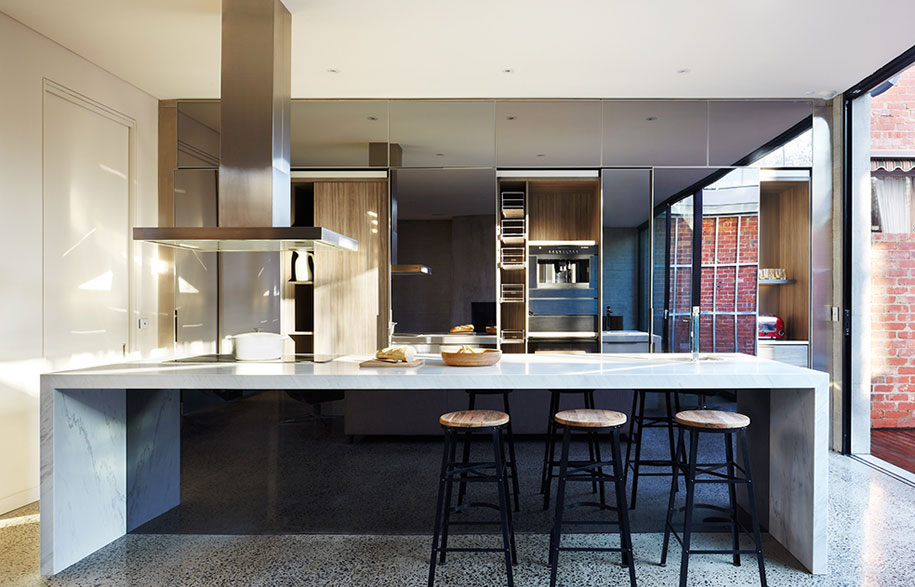
The form of the home remains simple. The project’s standout qualities are its eclectic use of materials – steel, concrete, spotted gum and glass. Add a suspended fully enclosed glass corridor over a 40,000L suspended pool and you have set the cue for a dramatic interior.
The challenge was to provide the owners with all the features of a large home typically found on a much larger site and to do it on a block of appox 260 square metres. The home includes a cinema, a cellar, a suspended pool as the lifestyle features.
How did the local climate, building vernacular or local landscape influence your design?
The building was designed so that it naturally stayed warm in winter and cool in summer. The commercial type concrete panels were modified to hold an insulation layer in between, thereby achieving an insulation factor much greater than is typically achieved.
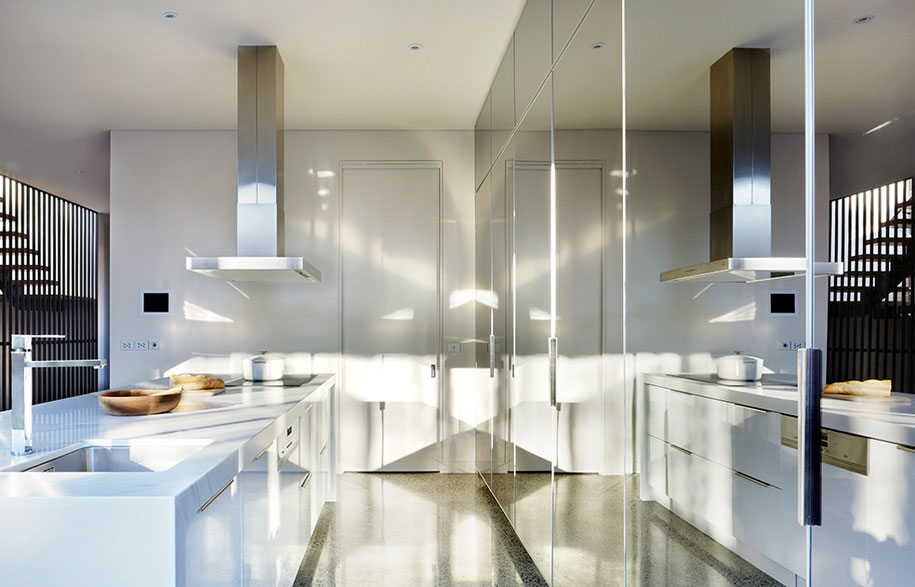
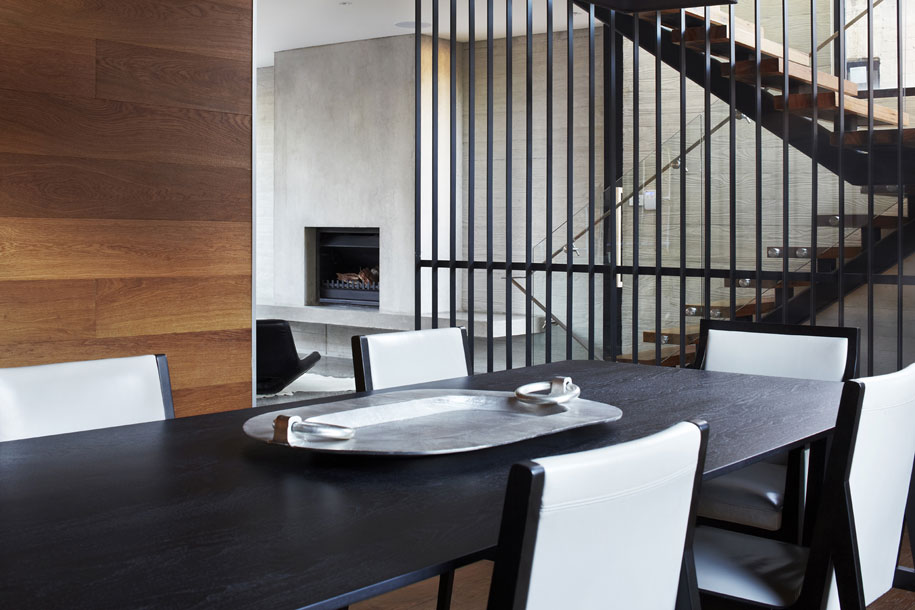
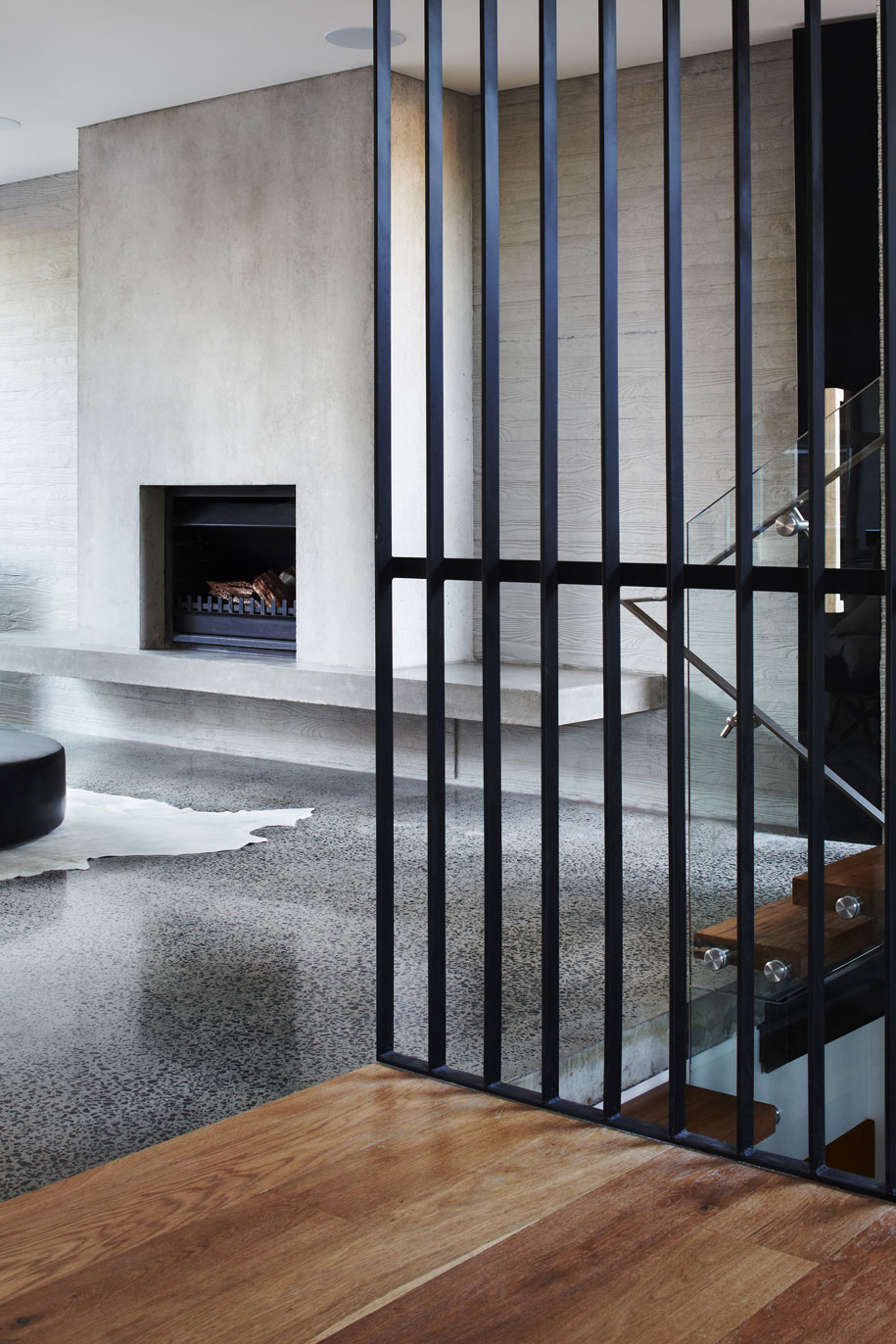
How does the design contribute to the residents’ way of living?
It contributes to the residents say of living through the utilisation of building materials that have next to maintenance and by having all the extras of a luxury home without the price tag. Through clever design, all the features that a client could want were able to be accommodated on a smaller block thereby making the home within financial reach of the client. The clients enjoy entertaining. They have a child. Being able to have separate and dedicated spaces both privately, socially as a couple and as a family was important to them. Being of high profile it was also important to have a show piece of a home that reflect their tastes and success.
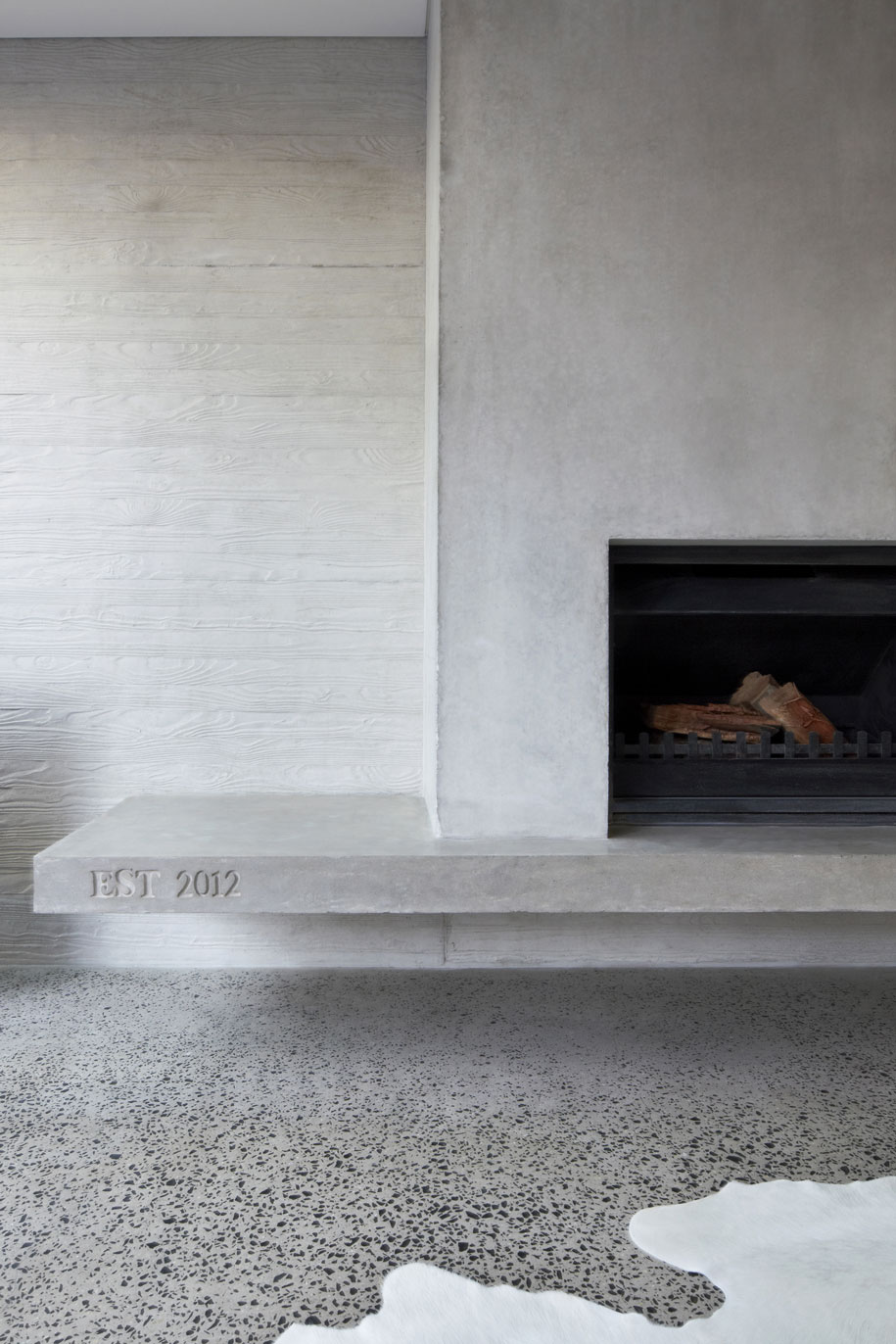
“From a fashion point of view the house can be described as the “little black dress” with the latest accessories”
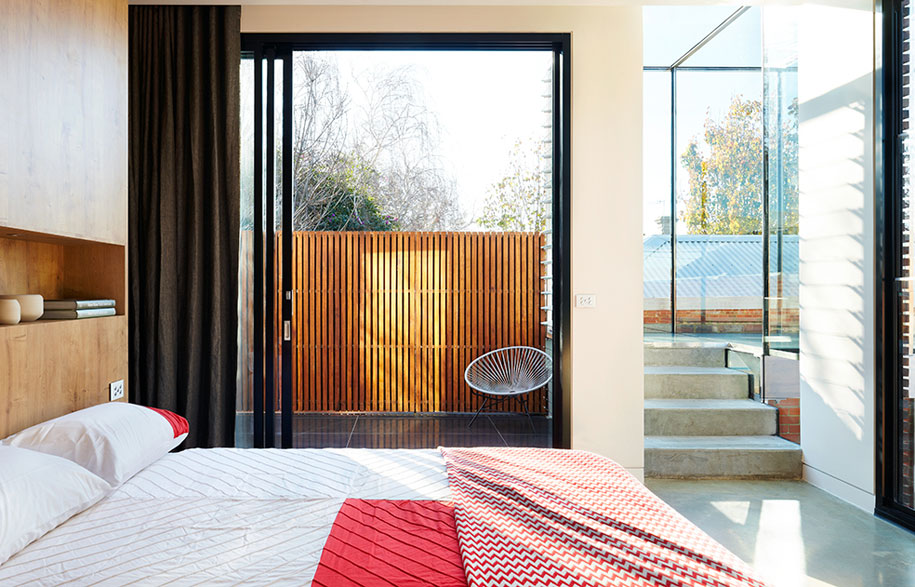
Can you tell us about the way materials that age well were chosen? Why is this important?
The clients wanted a home that would age well and that would require minimal maintenance. They are both busy people. Also, being located on a “tight” site, ongoing maintenance would be difficult. On the one hand, the engineer was particularly concerned about how the building came together. Construction methods were utilised that are rarely seen in domestic construction.
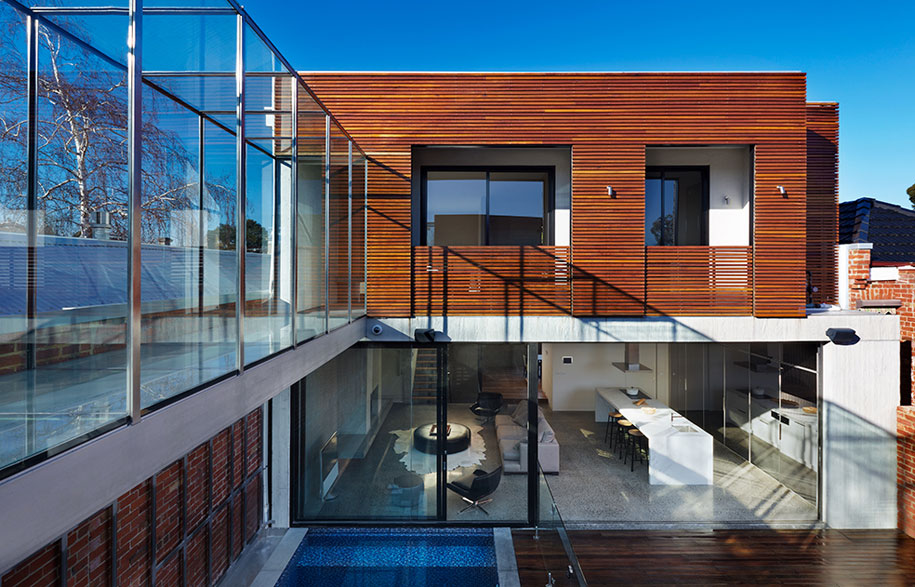
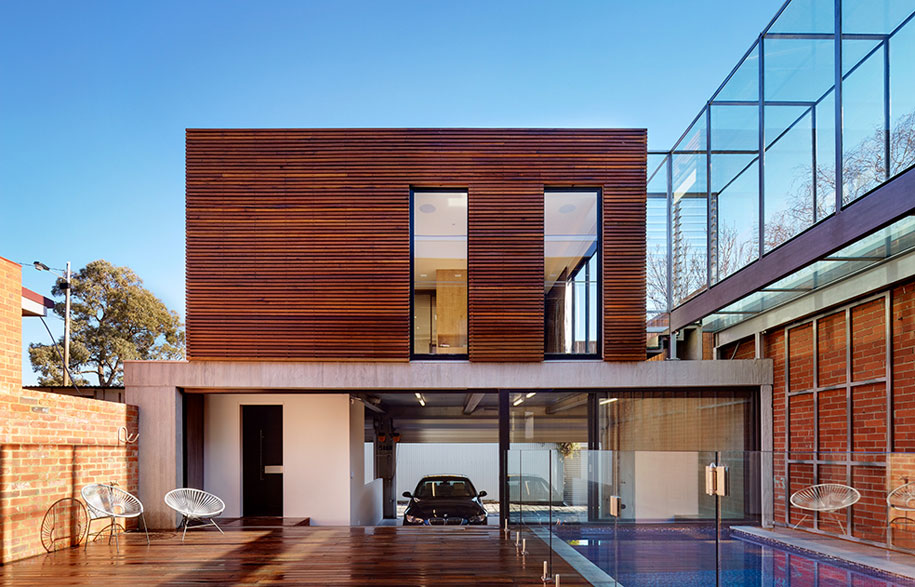
From a fashion point of view the house can be described as the “little black dress” with the latest accessories. The canvas was kept relatively simple, being a pallete of concrete, timber and natural stones. The accessories were about having the latest state of the art cinema and leading edge bathroom and kitchen accessories from leading players around the world.
What about this space makes it a special and personal project for you or the lead architect/designer?
This project involved a brother and a sister design team, partnering together to build a very complex home on a relatively small site. It embodies our dream and vision as designers to create timeless and long lasting homes that will outlive us and perform well for generations to come.

Photography by Christine Francis
DROPBOX
-Architect/design firm including head and participating architects/designers: Design Avenue and Junctions90
-Location: Windsor
-Parameters of project (sqm, number of beds/baths): Approx. 550 sq metres. 3 bedrooms inclusive of detached master bedroom, 2 main living areas, separate dining room, dedicated home cinema, basement, 6 bathrooms, swimming pool and cellar.
-Date of project completion:July 2013
Design Avenue
design-avenue.com.au
Junctions90
junctions90.com.au

