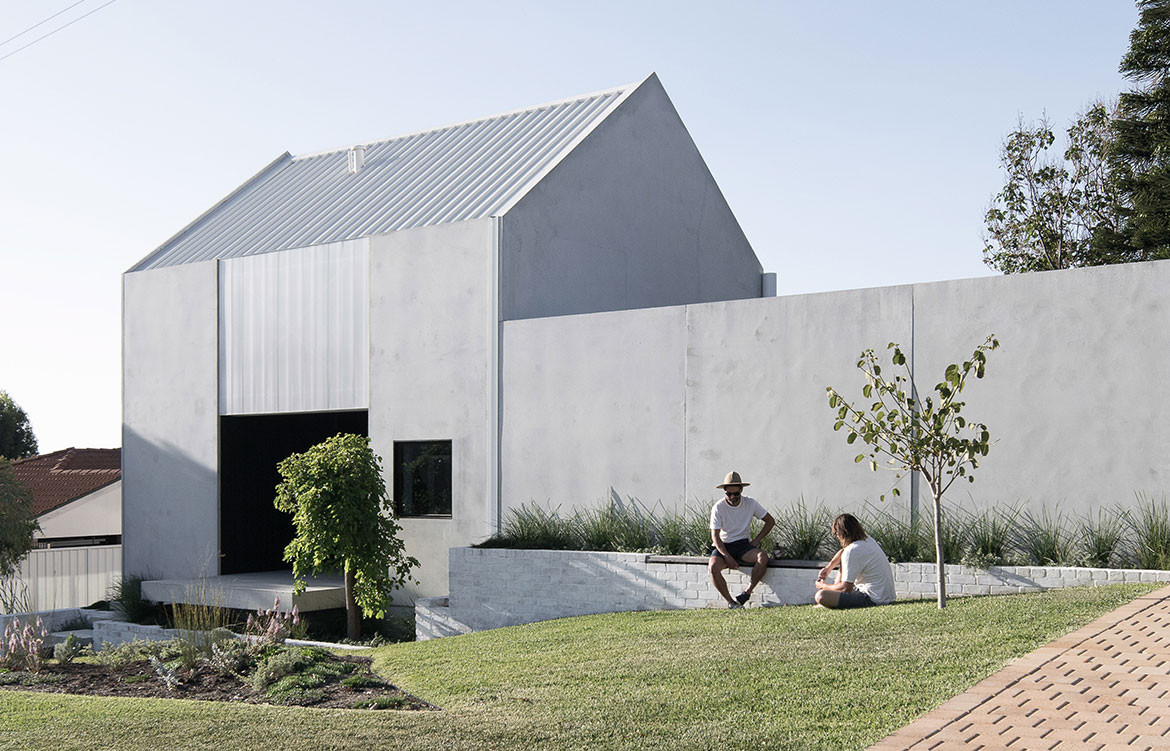The idea of compact living and minimalism, frequently gets thrown around when discussing sustainable building designs, but often gets pushed to the side when it comes to high-density living. House A by Perth’s Whispering Smith, is an attainable and practical new build, executed on only 175 square metres in the coastal neighbourhood of Scarborough.
House A is the first of three homes destined for one block of land. House B is a renovation in progress and House C is currently in planning stages.
“House A embodies our desire to build something relevant for our generation,” says architect and director of Whispering Smith, Kate FitzGerald. “A lot of younger people and downsizers don’t have a lot of stuff or are having children much later, and we are using our homes for all kinds of things, from starting businesses or hosting a long table dinner for 20. We wanted to build a prototype house that did these things, while being affordable, sustainable and made from beautiful, long lasting materials, and we thought the best way was just to design and build it ourselves.”
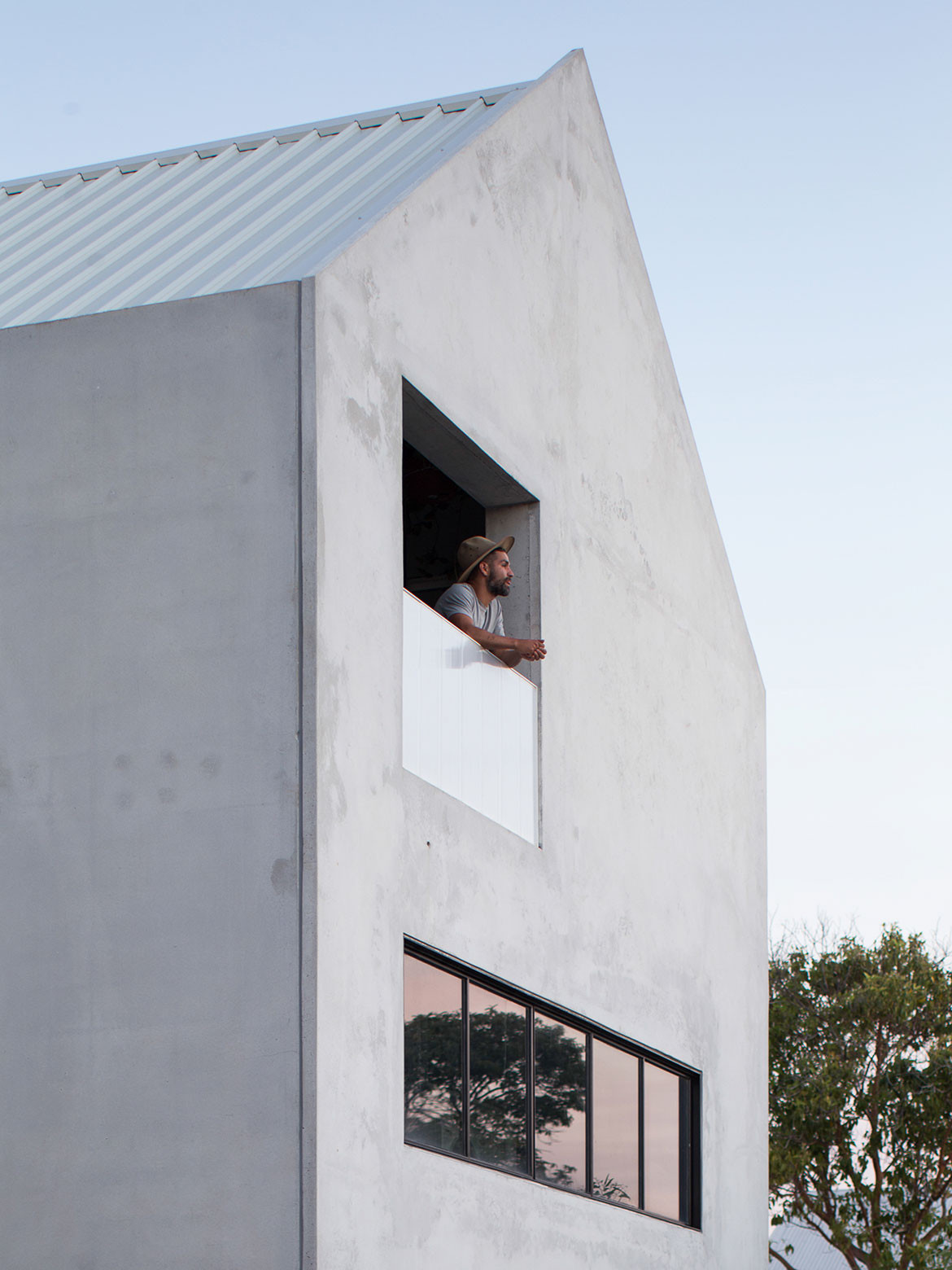
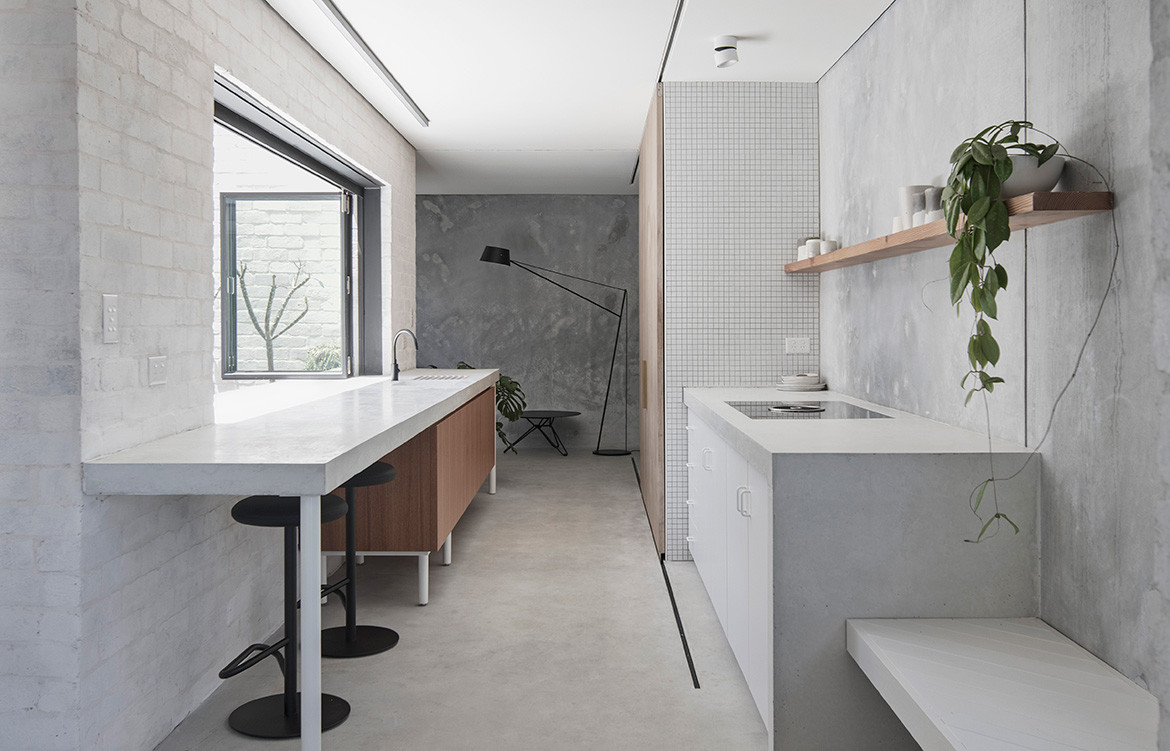
Whispering Smith made the most of the space available by connecting the living areas to the courtyard and building the bedroom in the roof loft. The floorplan organically flows from room to room, with the only door allocated to the toilet.
“We can section off parts of the house for coziness and privacy, but the most important part is that we can open up huge sections of it to the garden and courtyard, and for six months of the year we live half-outside,” explains Kate. “We hosted an informal night for planners and local government interested in seeing what a small house can be, and we had 30 guests that night – someone made the comment that it feels more like a bar than a house, and that’s a mighty achievement for 70 square metres of floor area.”
A conscious decision was made to feature materials that not only aged well over time, but were simple to understand, construct and didn’t require cladding or extra finishes. The walls feature 70-millimetre-thick foam panels and the roof is highly insulated, resulting in no air-conditioning.
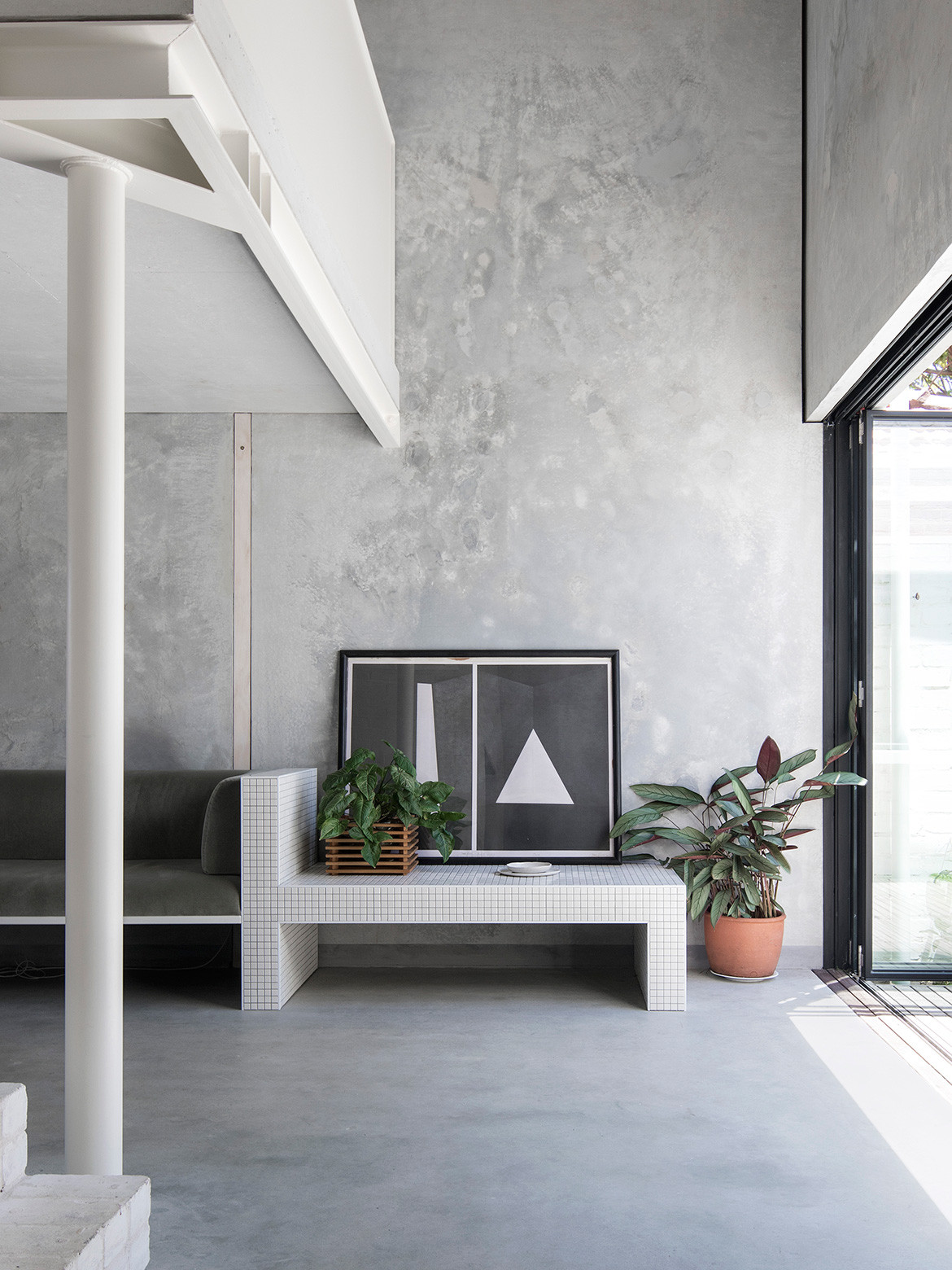
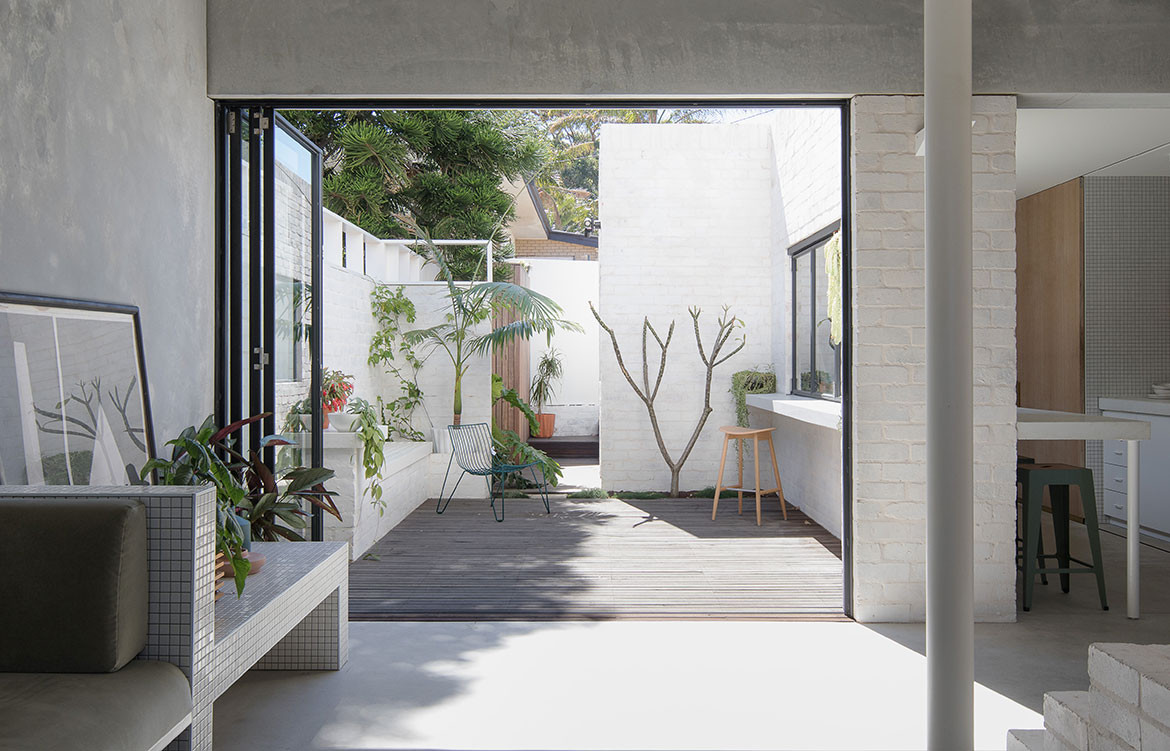
“We used a really high recycled content mix for our tilt-up concrete walls, which have 65 per cent slag [a byproduct of steel production] instead of high carbon emitting Portland cement. We used recycled bricks in the walls and landscape, with some coming from the demolished parts of House B. We also recycled some of House B’s cabinetry, and custom milled old jarrah stud frames,” says Kate.
Kate says the house itself is economical, as they chose to build less house on less land.
“We were our own clients and spent our budget making each square metre an absolute delight to be in, and it costs us next to nothing to operate in the longer term, because it performs so well thermally and spatially,” she says.
Whispering Smith
whisperingsmith.com.au
Photography by Benjamin Hosking
*House A was recently awarded an Architecture Award in the Small Project Architecture category at the Australian Institute of Architects 2018 WA Architecture Awards
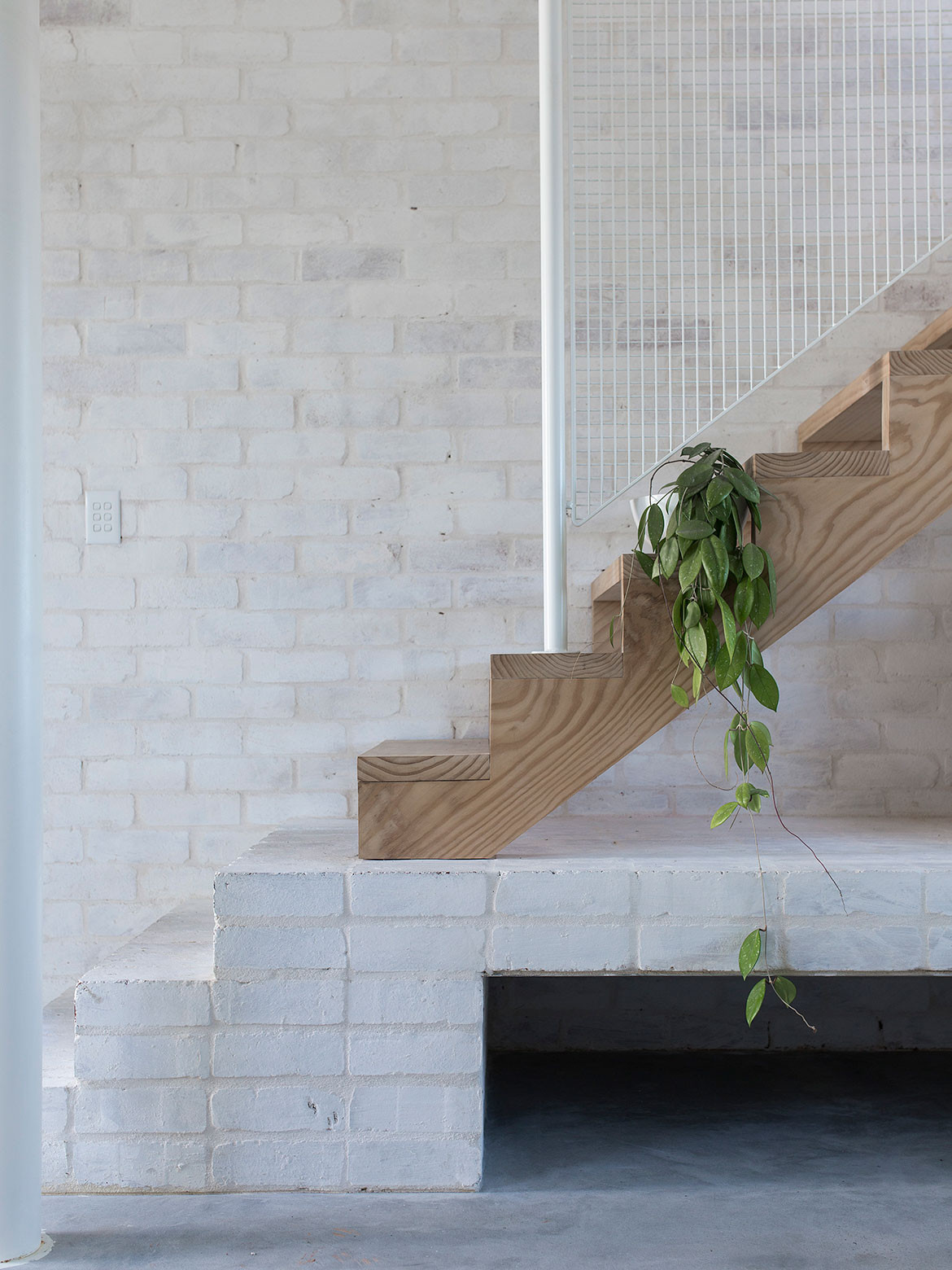
Dissection Information
Built by Talo Construction
Landscaping by M&B Johnston Building and Landscapes
Loose furniture by Mass Productions from District
Stools by Guy Eddington
Sofa and timber storage boxes custom designed by Whispering Smith
Kitchen/laundry cabinetry by Raw Edge Furniture
Steel Mesh laundry by Wilding Welding
Concrete Benchtops by M&B Johnston building and Landscapes
Tapware in kitchen and laundry from Astrawalker
Tapware in ensuite from Brodware
Windows custom steel design by Whispering Smith, made by Wilding Welding
Art by James Turrell, Meghan Plowman, Ben Hosking and Steven Christie
Washer/dryer from Miele
Cooktop and rangehood from Bora
Lumen8 adjustable spotlights supplied by Alti lighting
Lysaght Hi Strength Kliplok and SIPS industries panels on roof
Ampelite Easy Click polycarbonate screens
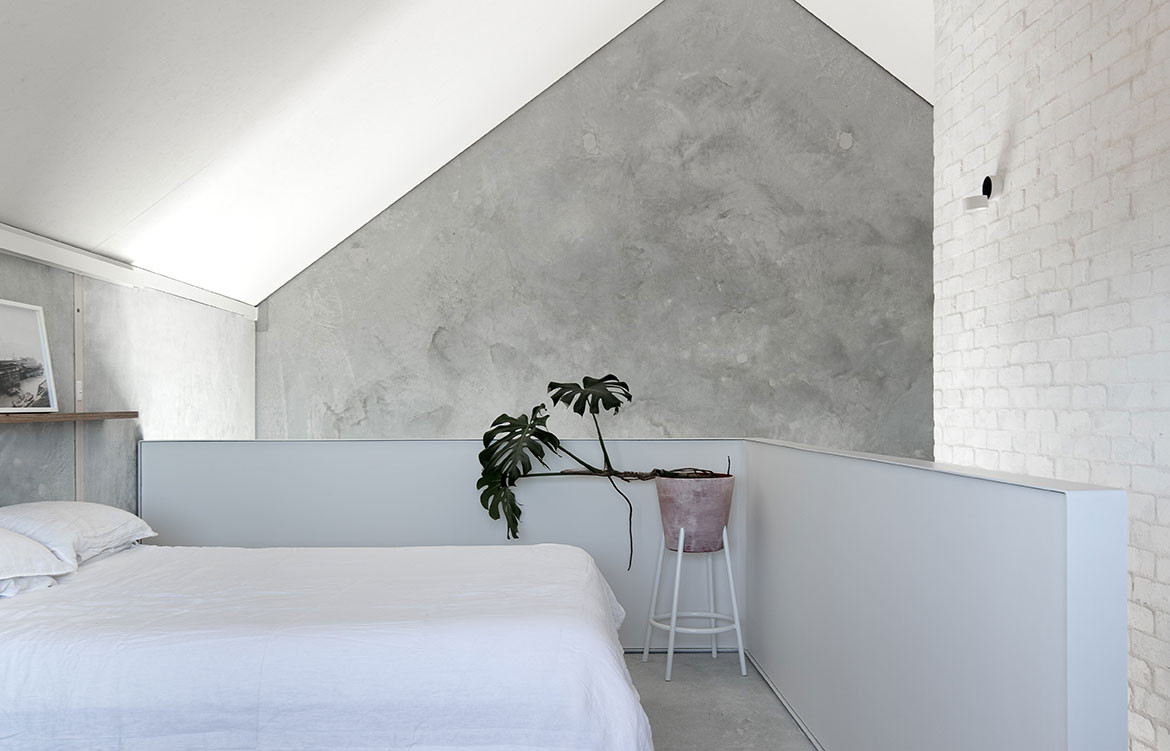
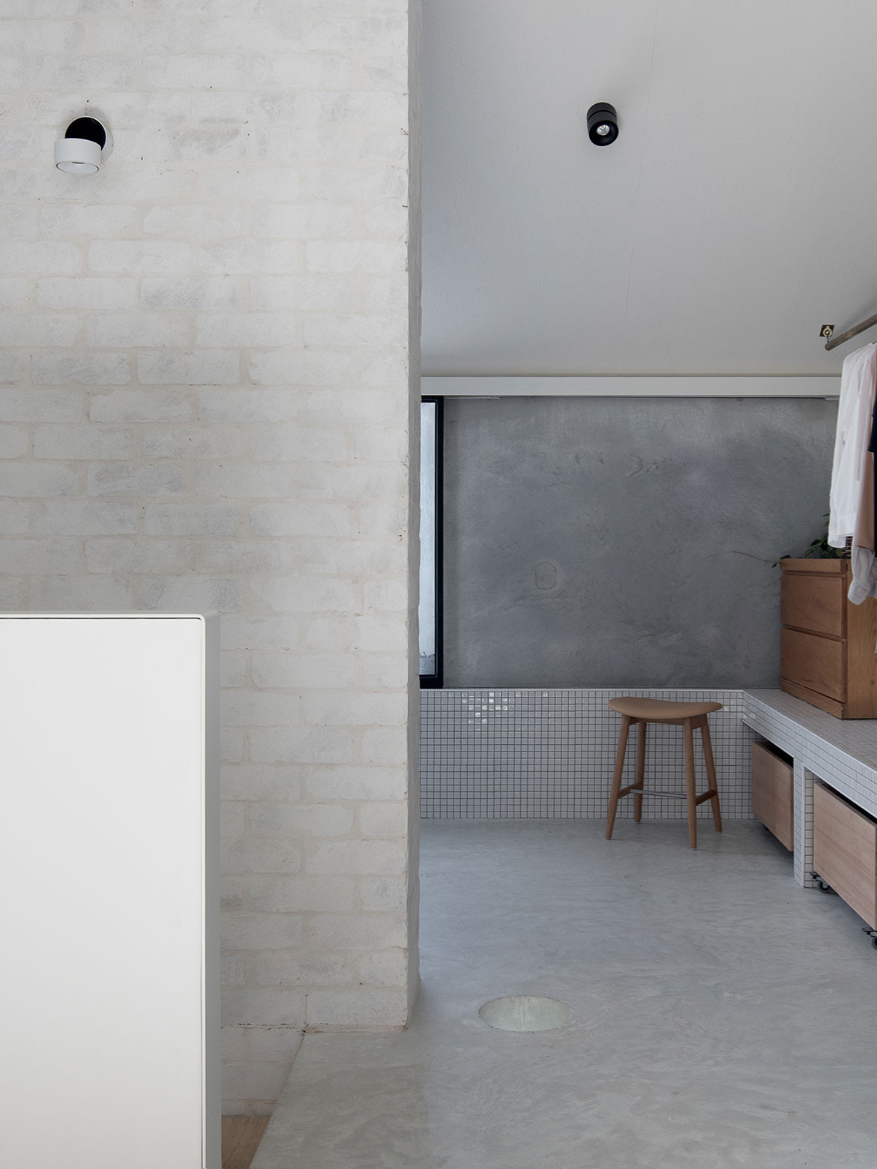
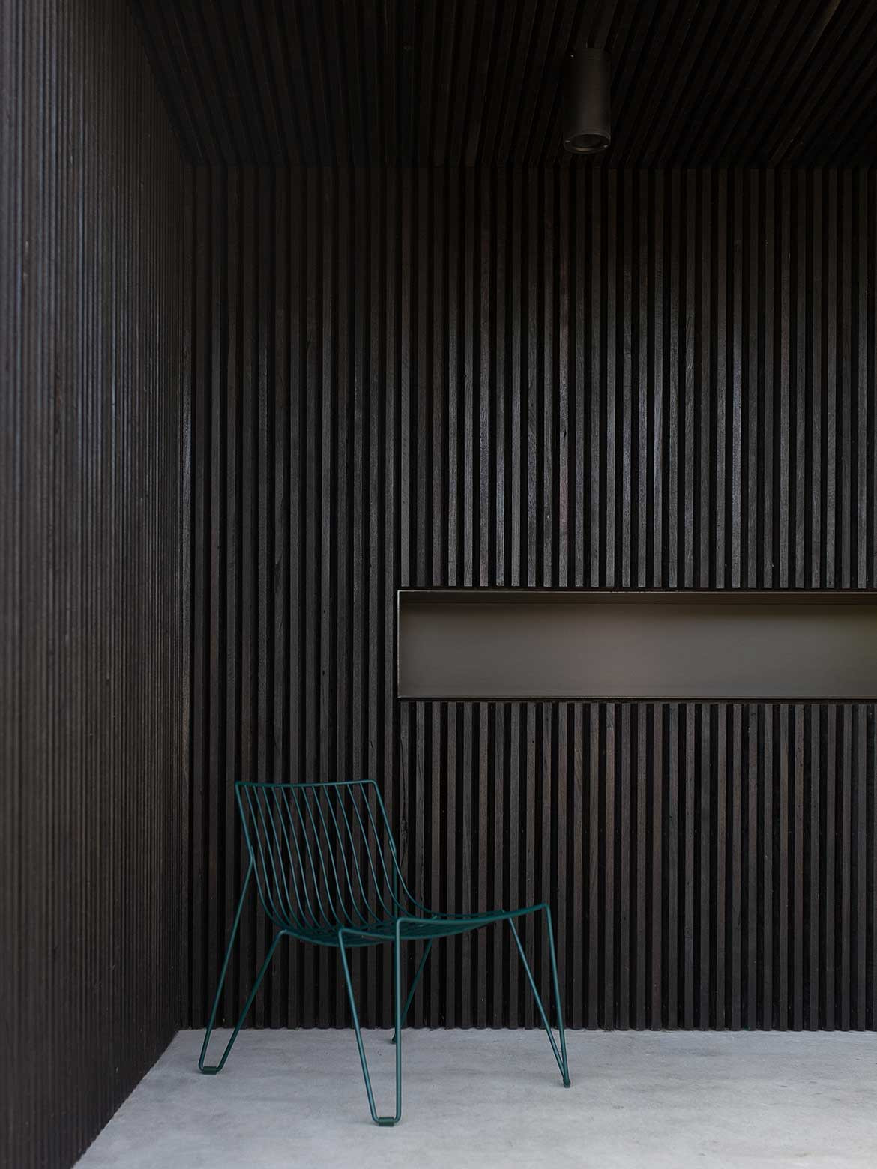
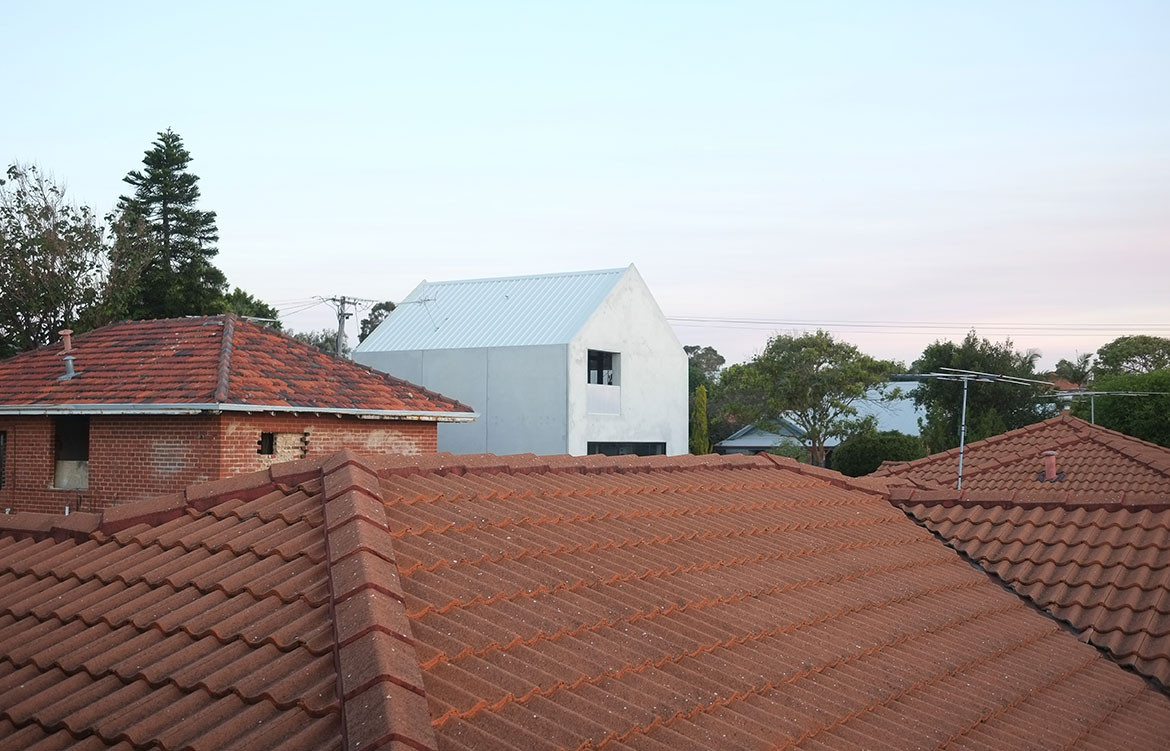
We think you might also like Is Western Australia building a sustainable future?

