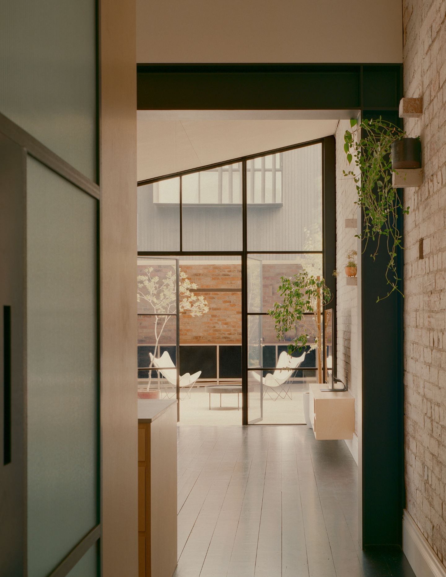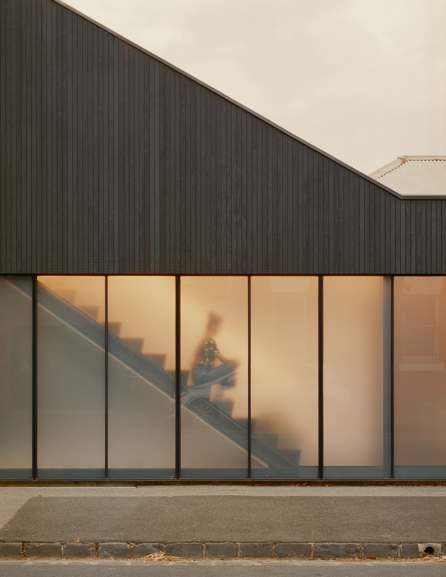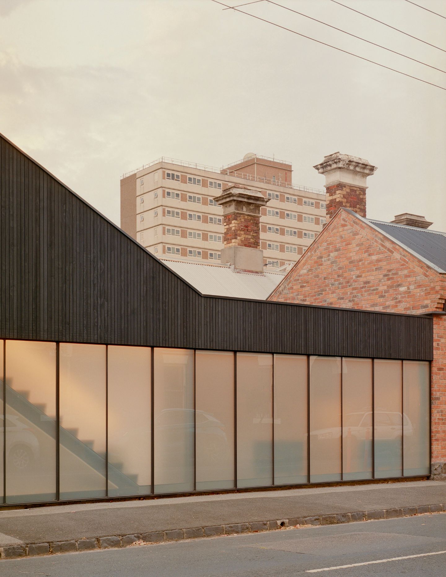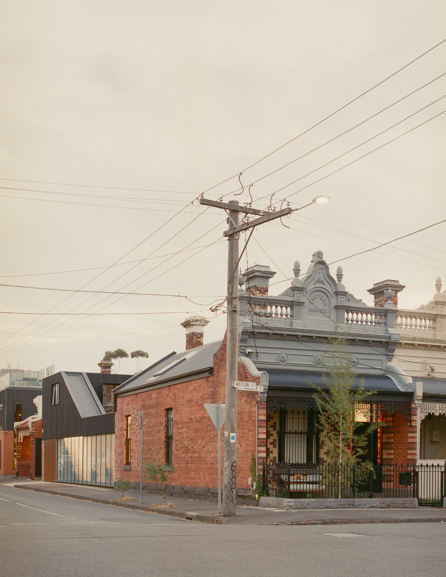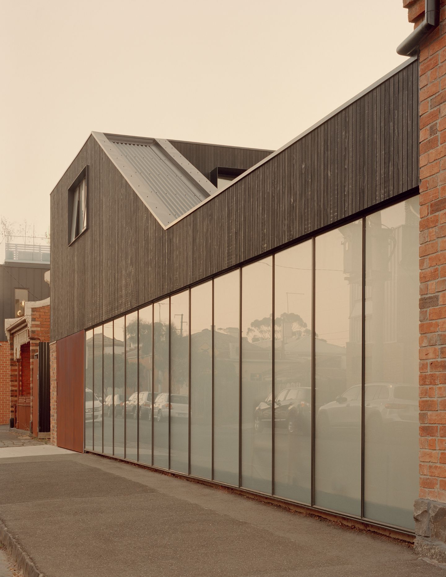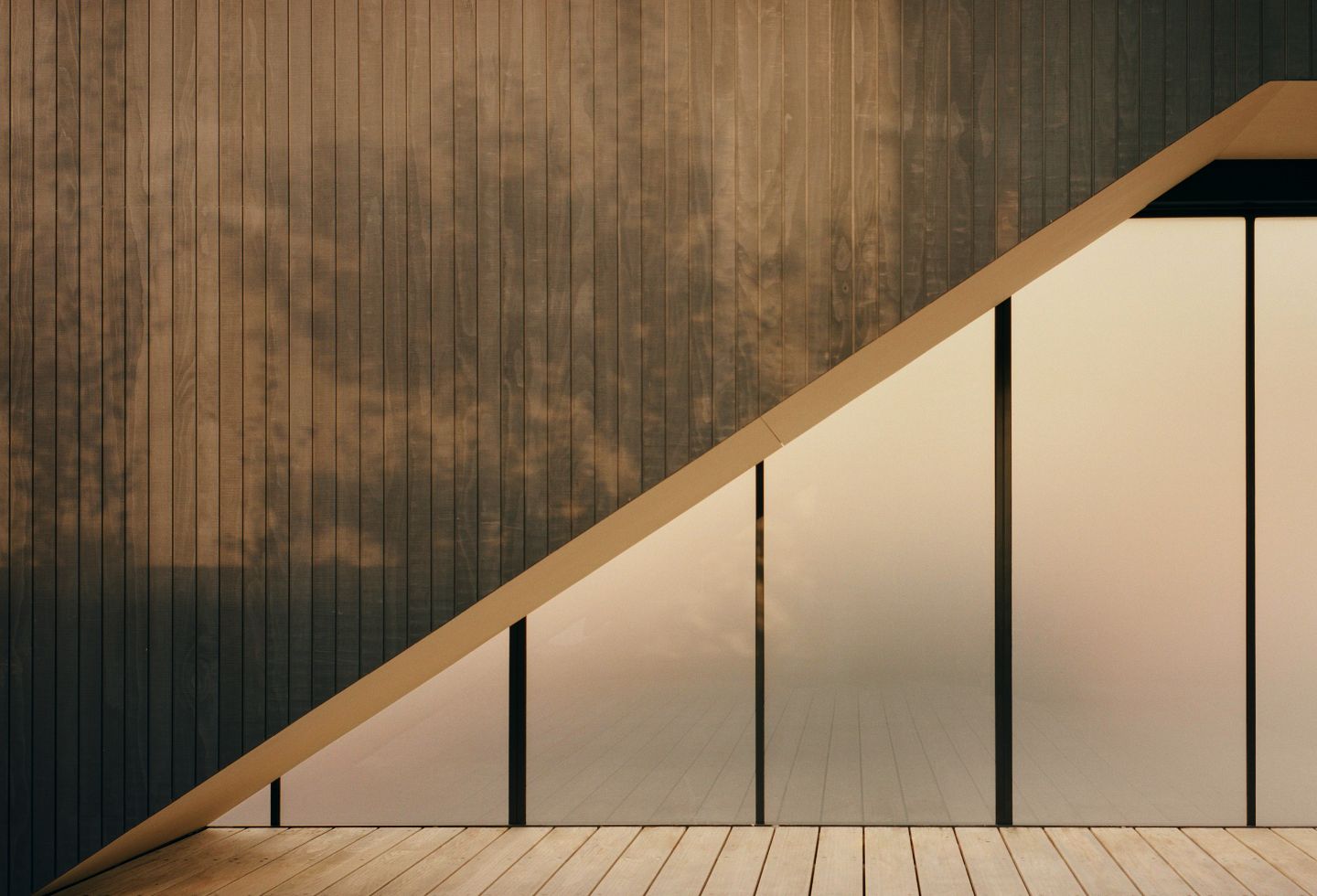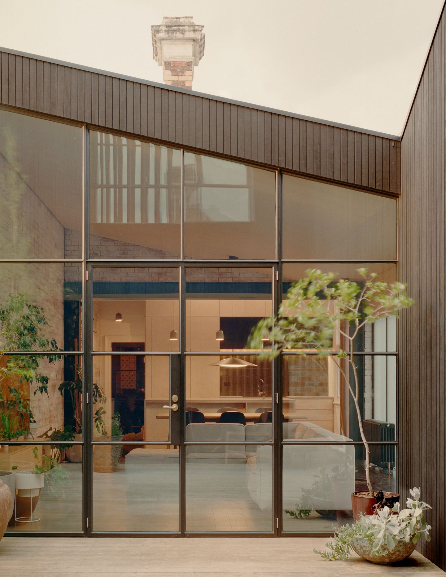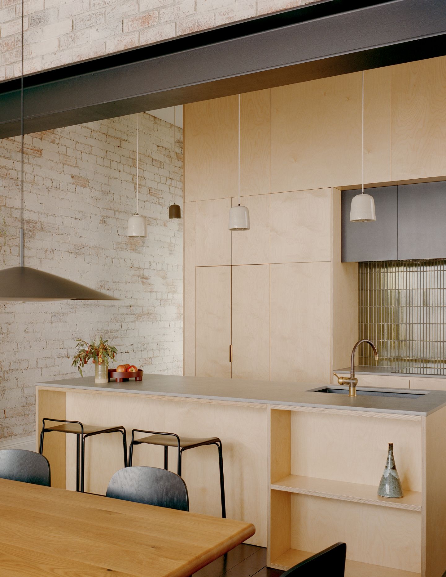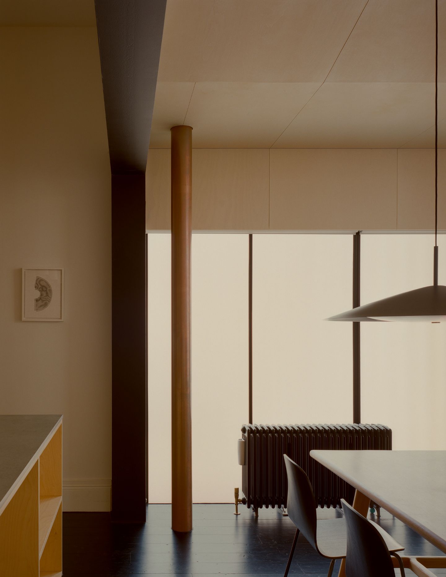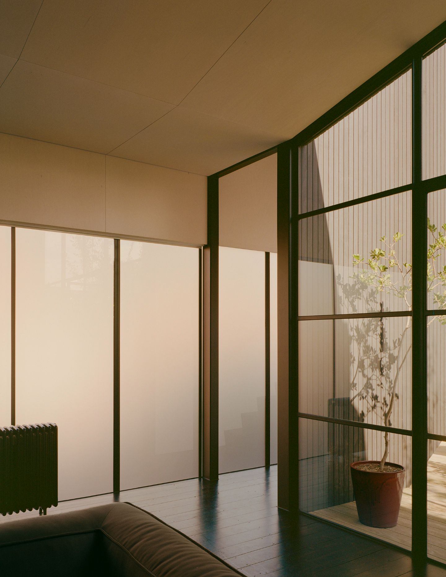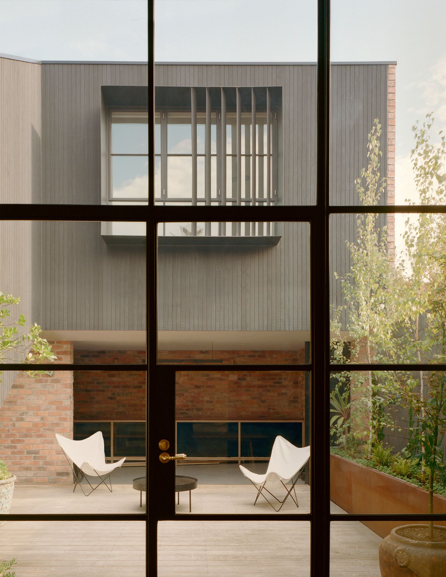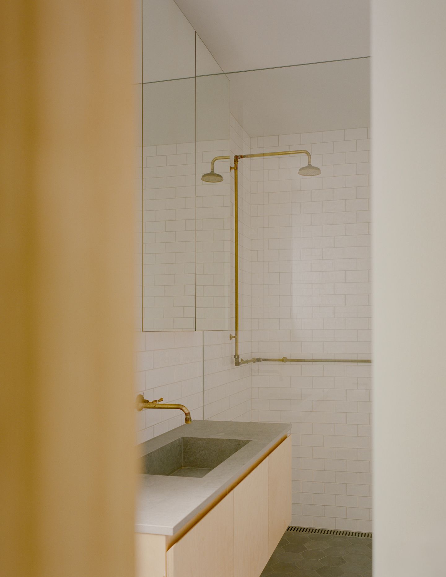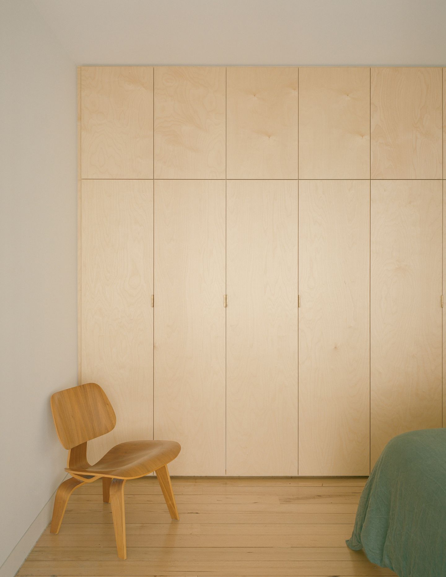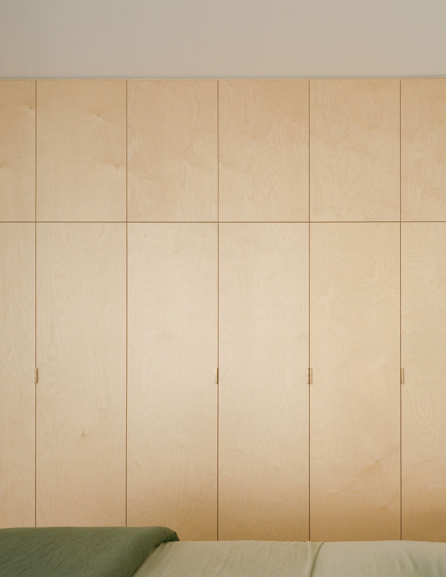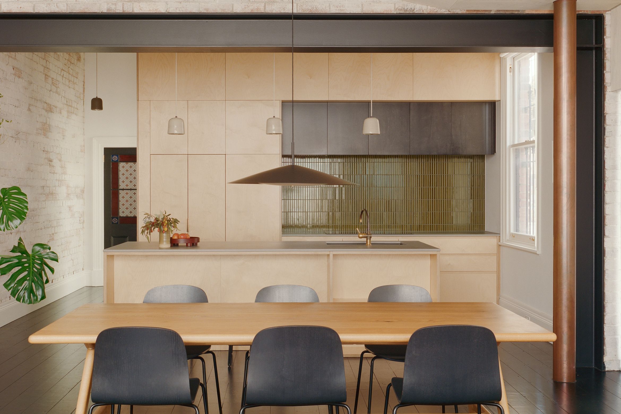As a sensitive yet bold renovation for a young family, House B breathes light and life into the constraints of a narrow site while celebrating the integrity of its historical origins. “House B was an opportunity to question the conventional approach to terrace renovations,” explains Martin Musiatowicz, director of Kart Projects. “We sought to reimagine rather than replicate, to open up rather than extend out, and to let the heritage architecture stand in contrast to something unapologetically modern.”
“Terrace houses can often feel trapped by their past,” reflects Martin Musiatowicz, director of Kart Projects. “Our ambition for House B was to free it — to unlock light, space, and connection while celebrating what makes these homes so enduring.” The result is a finely tuned dialogue between old and new, where a striking modern extension interacts seamlessly with the historic fabric of the terrace, creating a home that’s both functional and full of character. House B’s sustainability ethos is woven into each gesture across the site with original bricks salvaged from demolished sections were cleaned and re- laid, and other materials sourced as offcuts, minimizing waste and reducing costs.
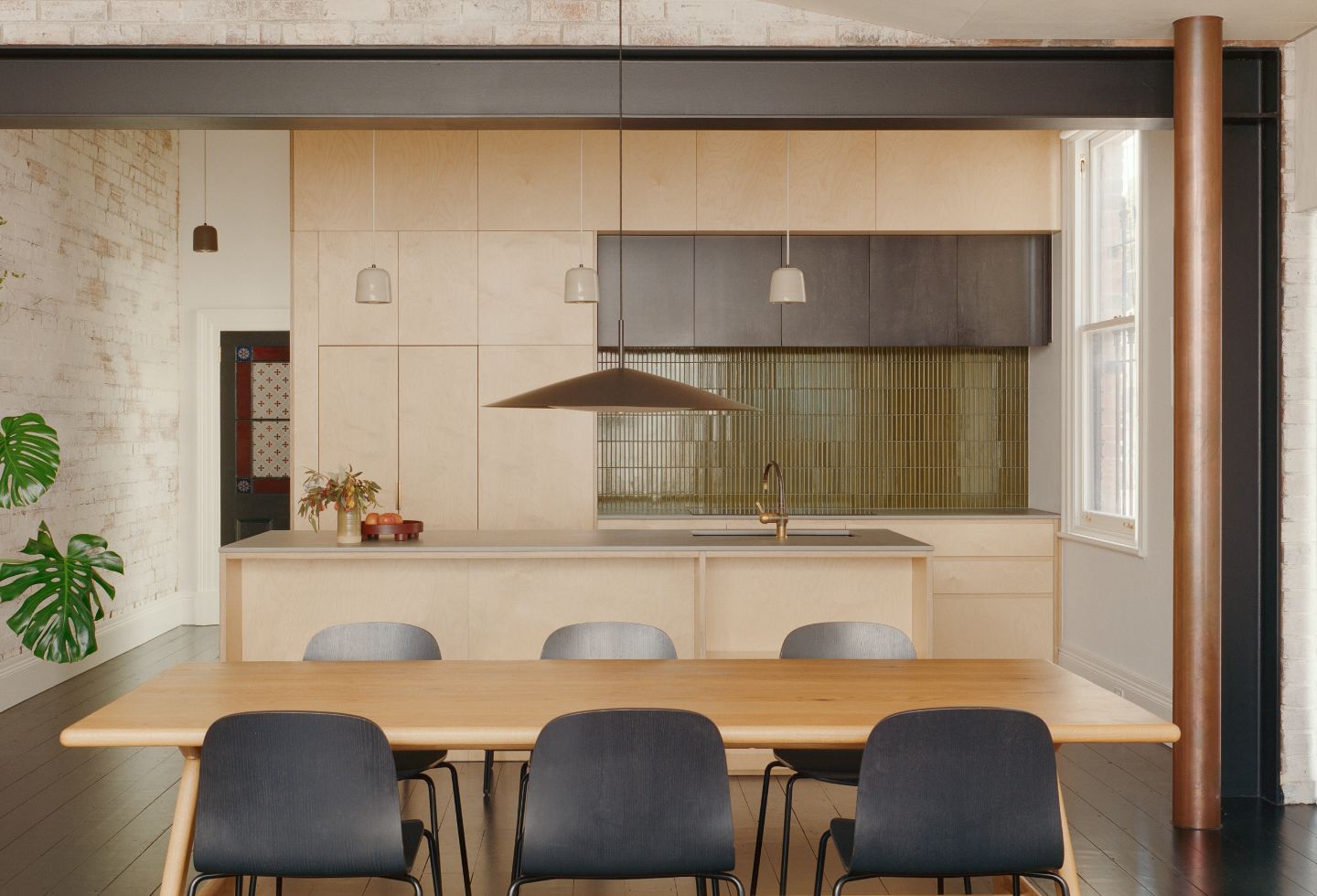
At the heart of the transformation is a translucent glass wall that defines the extension’s side elevation. Acting as part screen and part lantern, it invites daylight deep into the once-dark interior while casting the blurred silhouettes of movement within, onto the street — hinting at life, while maintaining privacy. “We wanted to create something poetic,” explains Musiatowicz. “The glass wall does more than illuminate; it animates the house as well as the street. It is also a veil that offers privacy, but it’s also a storyteller — it teases, it intrigues.” This inventive play of light and shadow brings an ethereal quality to the new living spaces, opening to an internal courtyard that captures sunlight throughout the day.
In contrast to many contemporary renovations, House B doesn’t compete with its heritage context— instead, it amplifies it. The original terrace retains its presence, with its restored façade and intricate detailing standing in harmony with the clean lines and understated palette of the new addition. “The extension doesn’t shout — it whispers,” Musiatowicz notes. “It works within the constraints of the site and respects the original architecture, but it also has a quiet confidence of its own.” To ensure the heritage structure remains visually dominant, the extension dips over the living spaces before rising at the rear of the block, minimising overshadowing of neighbours and creating a layered sense of space.
Related: A home designed for good fortune by Dean Dyson Architects

“It’s a philosophy of less but better,” Musiatowicz explains. “By reducing the footprint, we could concentrate on quality and make every corner count.” Rather than adding expansive new volumes, the design focuses on maximizing the efficiency and versatility of existing spaces. Bedrooms and wet areas are split between the front terrace for children and guests and a secluded parents’ retreat perched above a rear garage. This compact approach freed resources for meticulous detailing, from the full-width steel- framed opening that connects old and new to the textured interplay of plywood joinery and steel accents in the extension.
By embracing the past and working with the existing formal and detailed cues already present within the home, Kart Projects have ensured a continued relevance for House B over many years to come. In bringing together considered materiality, joinery and a playful overarching approach, the result expresses efficiency and longevity in one.
