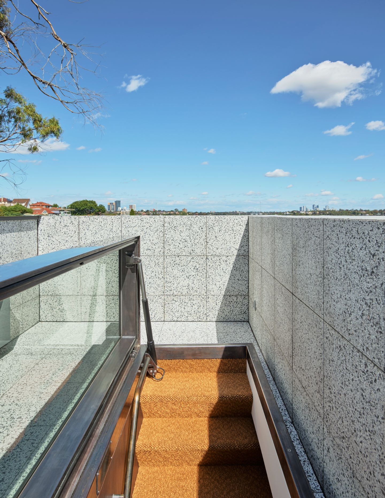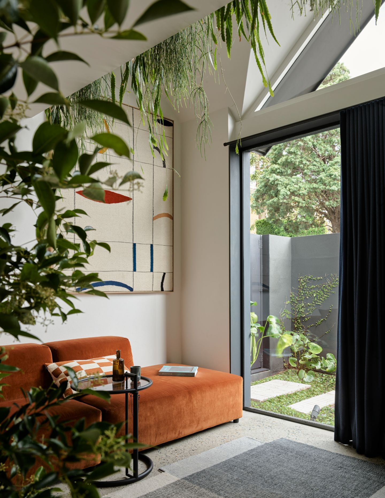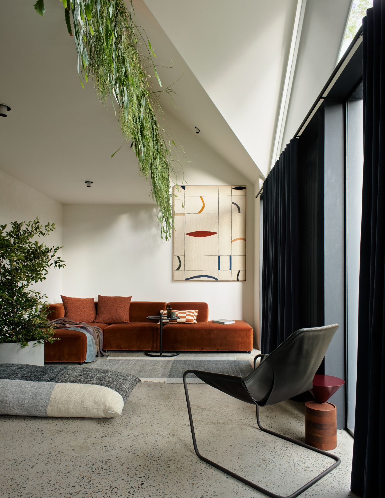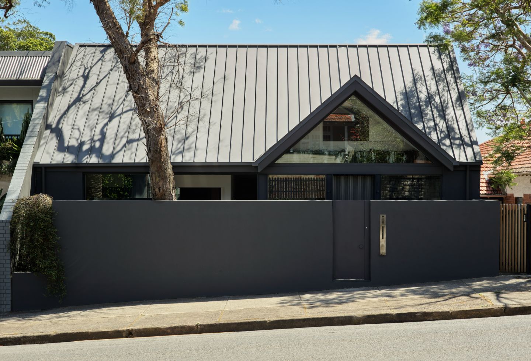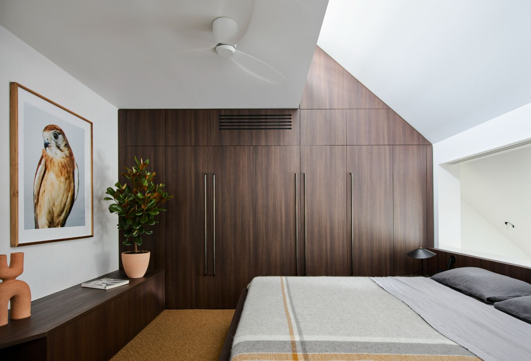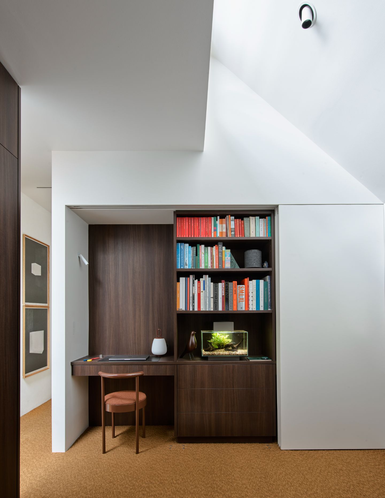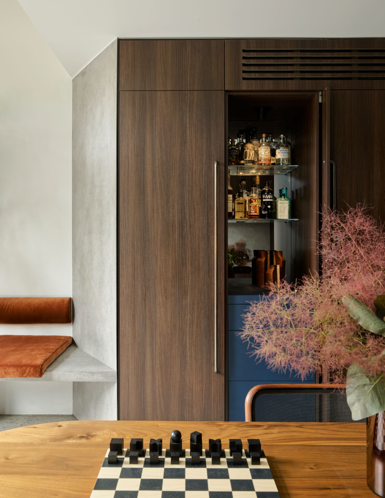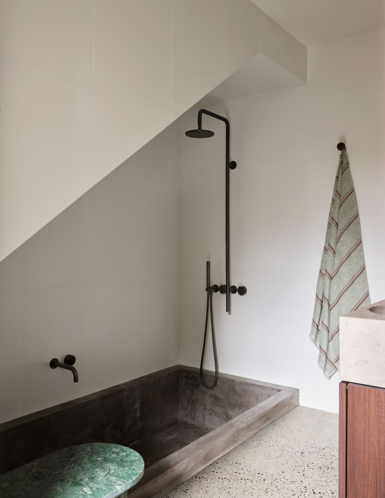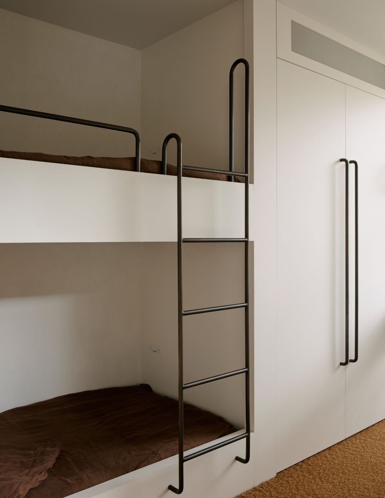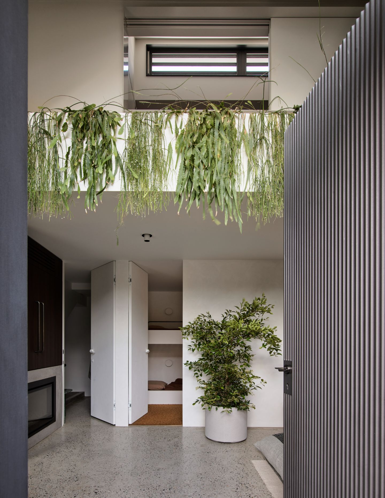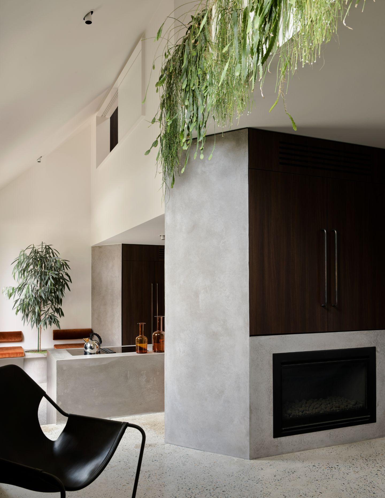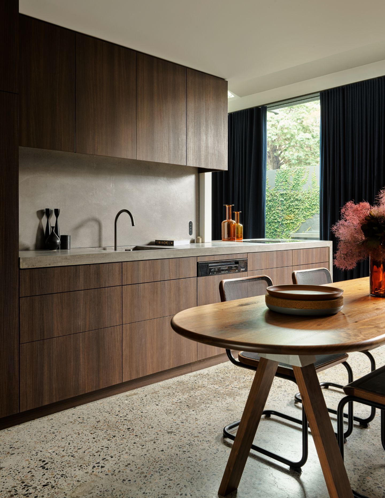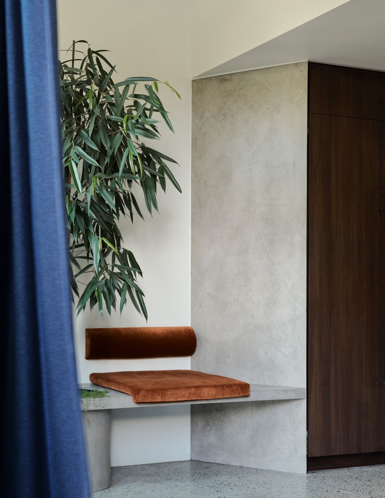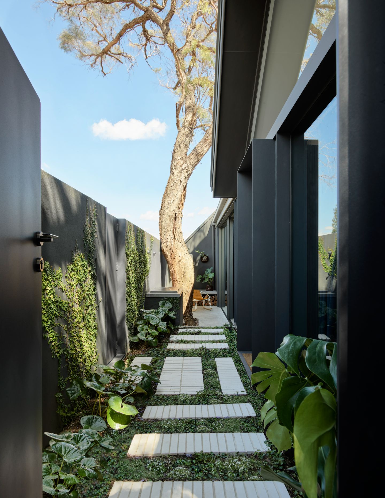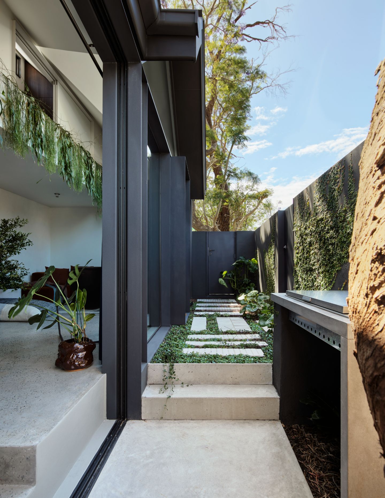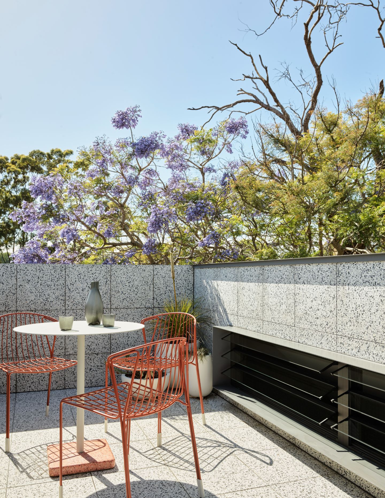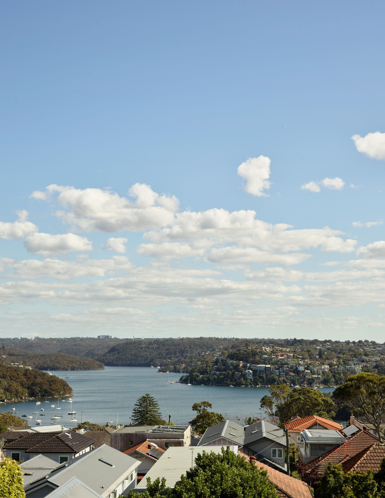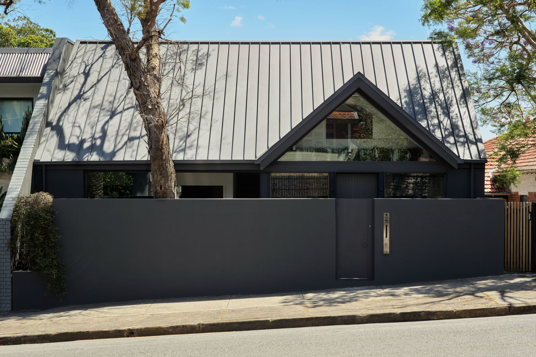The architectural interventions at House Mitchell respond intelligently, discretely and beautifully to some significant barriers to natural light and views. The house – located in Mosman, Sydney – faces south and had a ‘no height increase’ rule on its roofline. Those Architects’ process started with an interrogation: how much space does a family really need? The answers are architecturally rigorous, imaginative and impactful, and the end result is a calming home defined by multifunctional, varied spaces, generous light and air flow.
The ground floor has been replanned with living, kitchen and dining areas, the latter of which are subtly distinguished by a small level change. Above, meanwhile, the roof slope is used to craft striking vertical variations with a void above the living area. The extension of a third bedroom, as well as storage and a wine cellar, complete the ground level.
Upstairs, the addition of master bedroom with ensuite is enriched by a new north-facing louvred window with sun hoods that brings soft daylight into the space. Glass sliding doors also open up the lower level to a densely planted courtyard, but it’s the new roof terrace that adds a whole layer of character and amenity to the house – including harbour views.
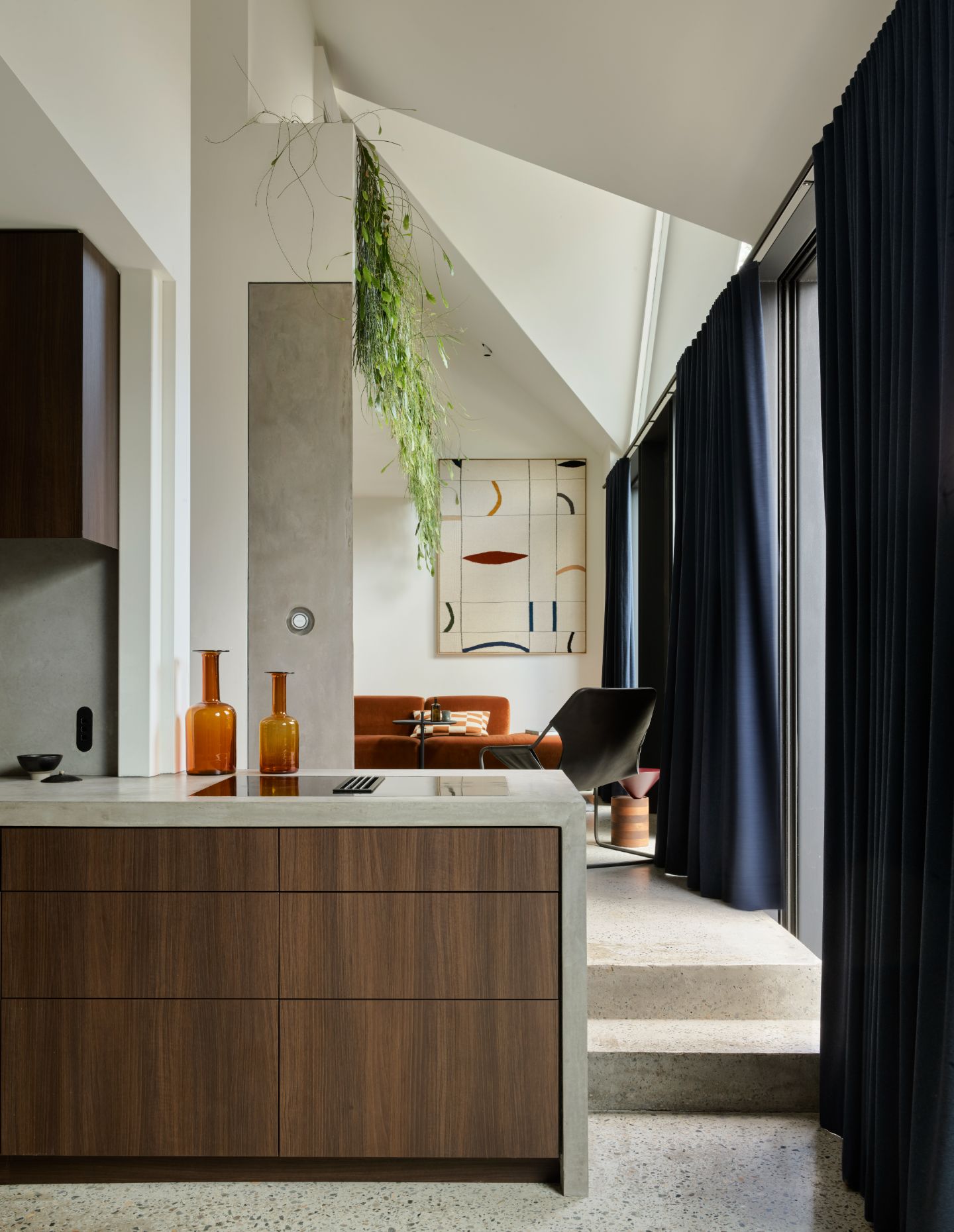
On a constrained site like this, the reorganisation of space for maximum utility and beauty can only be achieved through an architecture of flexibility and multifunctionality. These qualities are built into the project with joinery and partitioning that enable the same spaces to be used differently. A home office, for example, delicately disappears behind a sliding wall, while a bathroom is tidily tucked away beneath the staircase.
The multifunctional spaces of House Mitchell have turned 110 square metres of interior space into a remarkable 175 square metres – and all without increasing the site’s footprint or altering its roofline height. What was once a cobbler’s workshop further retains its character via a moody material palette of rich, dark timbers alongside exposed concrete and bronze architectural hardware, while warmer, softer materials and tones define the more intimate areas.
