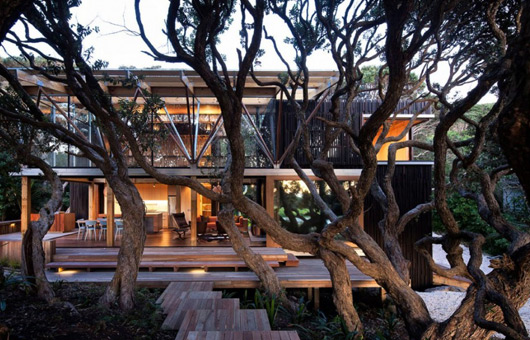Herbst Architects, a New Zealand based architecture firm founded in 2000 by Lance and Nicola Herbst were presented with a site for this beach house, that was 90% covered in mature Pohutukawa trees (commonly known as the New Zealand Christmas tree). The site was situated smack in the middle of a continuous belt of forest that edges the road along the beachfront. Piha is a popular summer beach spot, located just one hour from Auckland on the North Island.
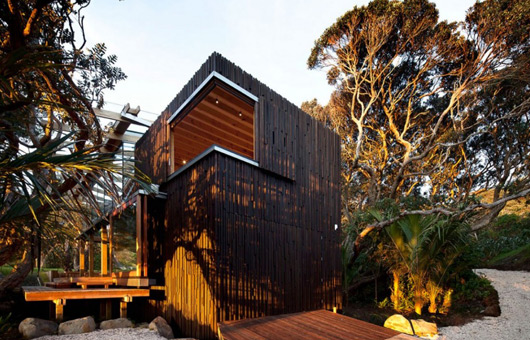
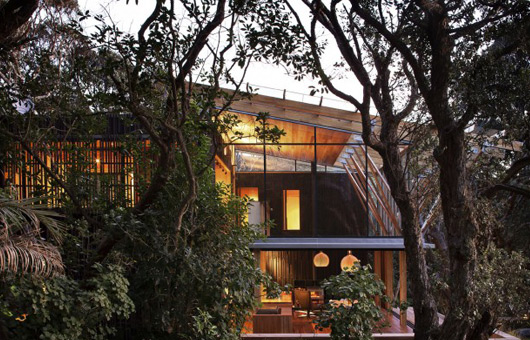
“The circumstances not so much allowed but dictated a poetic and sensitive response,” says Lance Herbst, fondly remembering the process of conceiving the design. “It was important that the house co-exist with the natural environment and not require the destruction of a large number of mature trees,” he says.
To do this Herbst Architects looked to the trees themselves to provide the cues they needed. They separated the brief loosely into private and public components, and this helped by providing smaller individual masses with which to articulate the forms.
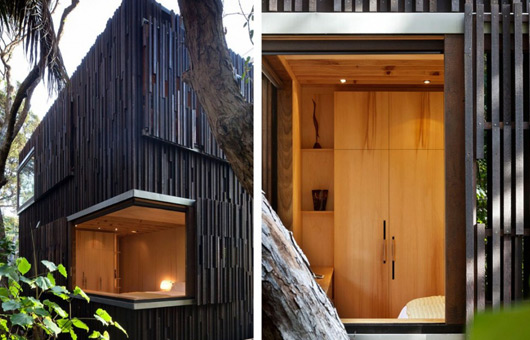
“The private bedrooms and garage are housed in two towers which are figurative stumps – construed as freshly sawn blocks that recall the trees that were removed,” says Lance Herbst. "To allude to the bark of the stumps, the skins of two the towers are clad in blackish brown stained irregular battens and the interior spaces are carved out to look like freshly cut wood,” he continues.

After overcoming the tree issue, Herbst Architects put their minds together to design the interior. Warm woods were used on the walls and furniture with a complementary colour scheme of oranges, tans, and browns chosen to give the interior cohesion with the dark exterior architecture. “We achieved this through detailing with the walls and ceilings in contrasting, light coloured timber,” Lance Herbst says.
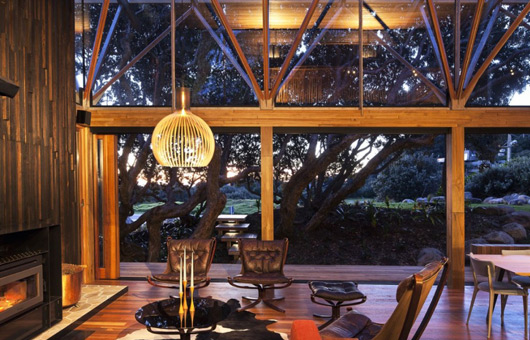
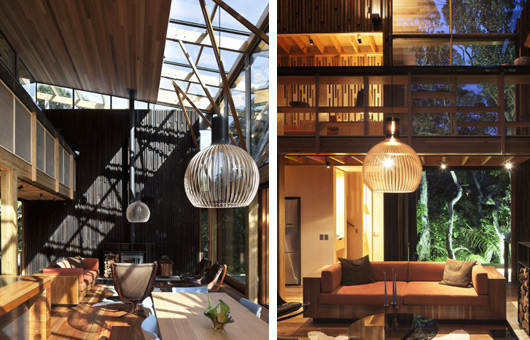
The living room is the featured space of the home, with its large ceilings, fireplace, furniture, and lighting all designed to be welcoming to guests and provide a space for hours spent talking and story telling.
“The public space connects the two towers and attempts to engage with the surrounding Pohutukawa forest, by defining a crossover between the natural environment and the built form. A walkway links the towers at the upper level to allow engagement with both the natural and man made canopies," says Lance.
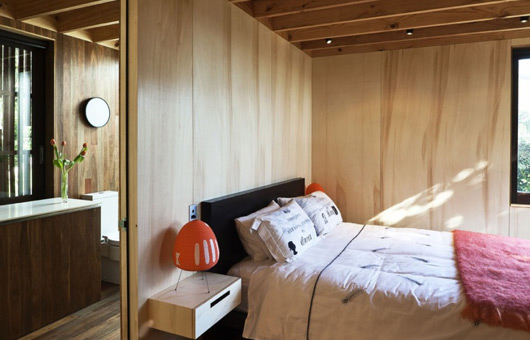
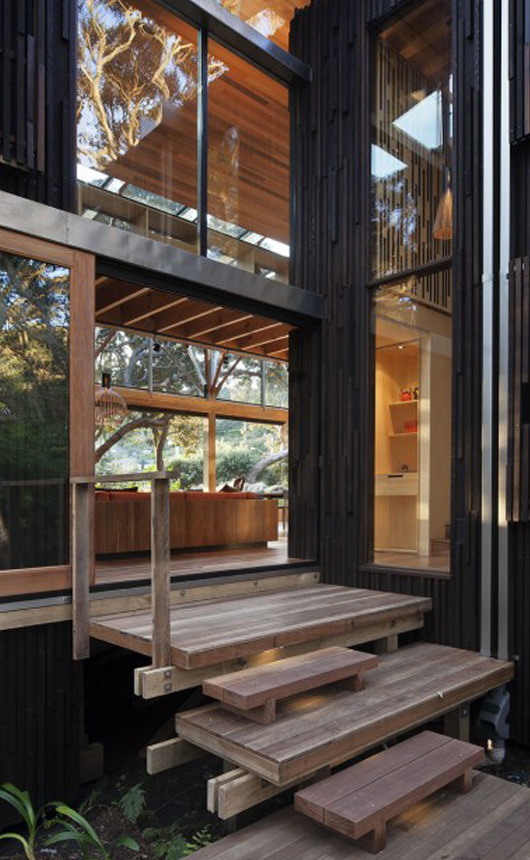
“The primary structure holding up the roof is a series of tree like elements which allude to the trunks and branches of trees but are arranged in a rigorous geometric pattern to suggest the ordering of nature. The dark roof seems to disintegrate from a rigid plane and melt away into a frayed edge. The edges are designed to filters the light in a similar way to the leaf canopy.
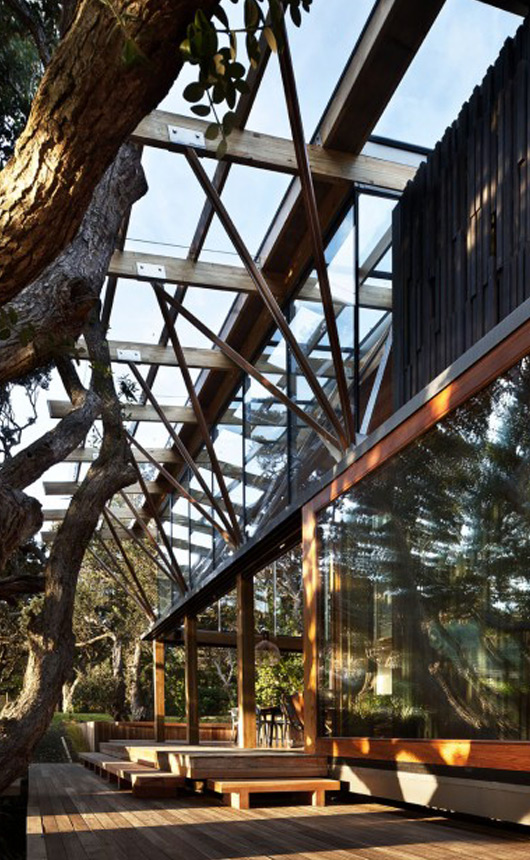
"The plane of the roof pins off the towers to engage with the continuous tree canopy. The height of the public space, with its light glass division is a response to the height of the surrounding trees. And the roof plane is partially glass to allow the full extent of the trees to be felt as they lean over the building,” Lance says.
The Pohutukawa home is the perfect getaway from the city, secluded and open it offers guest a chance to re-connect with nature.
View more work by Herbst.
Read the article on Nicola and Lance Herbst in issue 9 of Habitus magazine. Contact us to order a copy.

