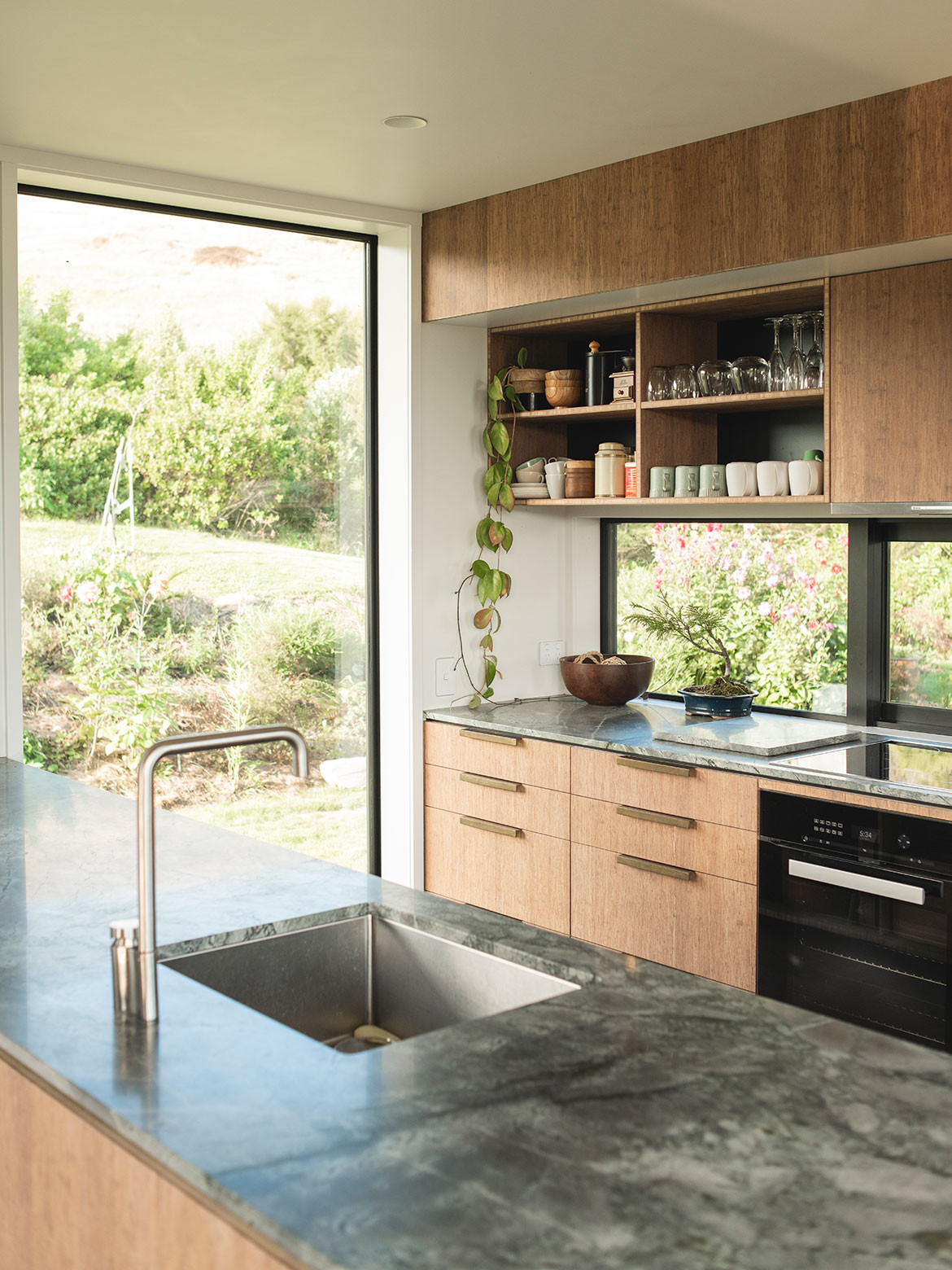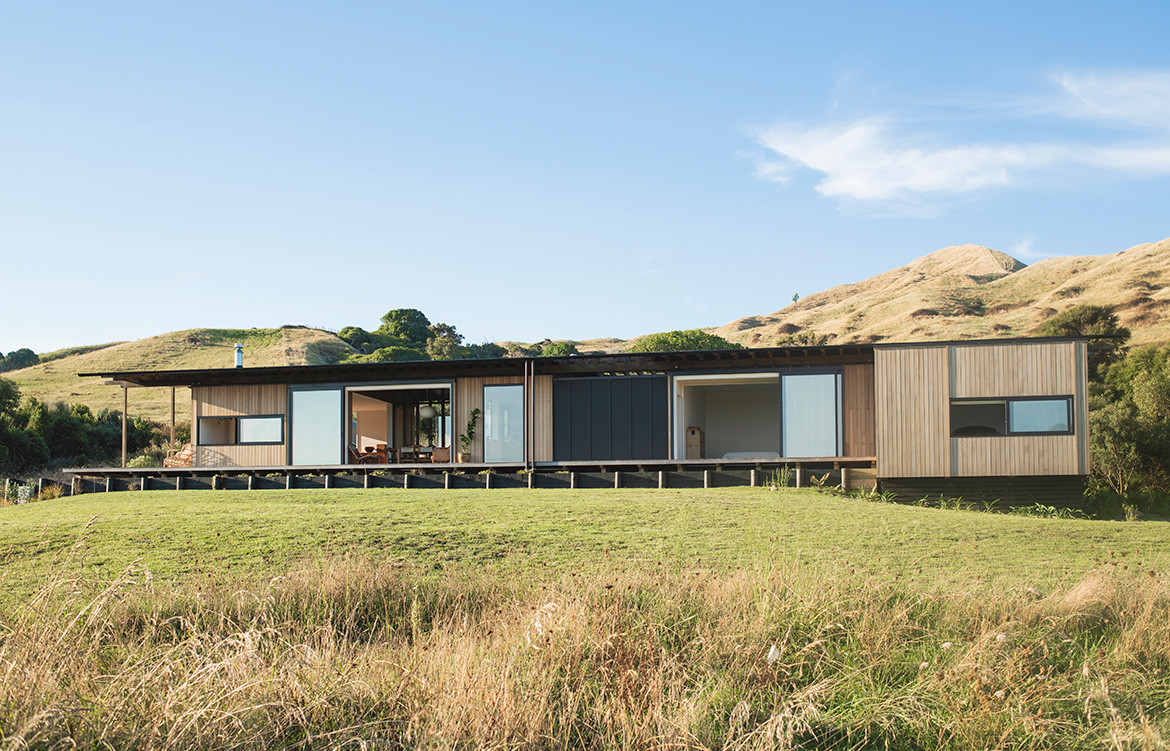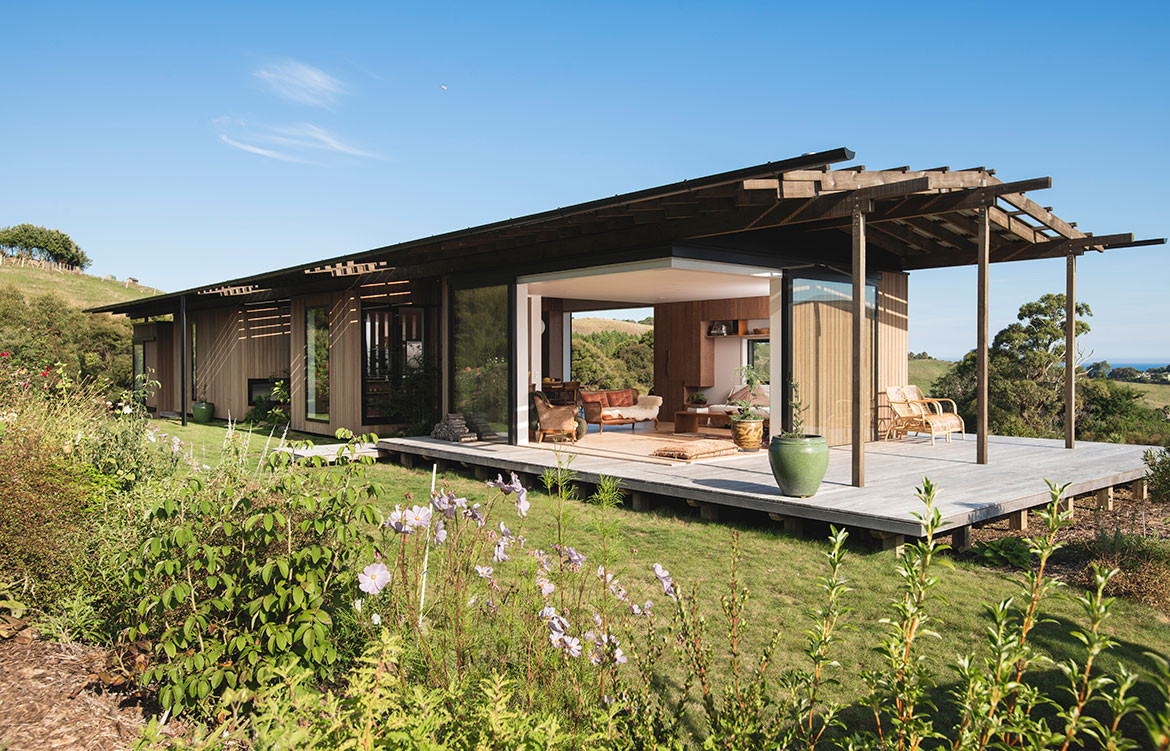Named after the Maori word for ‘feather’, the Huru House reflects the owners’ desire for a lightweight house both in scale and environmental footprint. Set in the rural foothills above the small east coast city of Gisborne, this is a beautifully subtle building; a family retreat with rural views and glimpses of the Pacific Ocean.
Designed by Andrew Simpson of Wiredog Architecture, the client brief was for a Japanese-inspired home. “One of the clients works from Tokyo two weeks out of four, so the couple has a real love for Japanese craft and modernism,” says Andrew. “They are both passionate about design and understand how finely tuned this style of building is. It needed to have a conceptual story to anchor it and avoid imitation, and it required a high level of craft on site by the builder, Matt Evans.”

Andrew’s own house, the Nine Tsubo House in Wellington, was an exploration of a mid-century Japanese small house model. This project caught the attention of the Gisborne clients, as it combined all their fascinations into one – Japan, timber craft and low-impact.
Ironically, the rural subdivision covenants required a minimum floor area of 140 metres squared, which worked against a small footprint. However, Andrew designed a low-profile, two-bedroom house to this minimum by combining two strong traditions into one – the Japanese courtyard house and the Modernist box. Open and closed, crafted and machined, cool abstraction and the every day, it is an approach that has given the house equal measures of efficiency and poetry.
With a wide, open site catching views to the south and sun from the north, Andrew unravelled the Japanese courtyard house plan to translate it into a linear form. The region’s hot summers and stormy winters made the wide Japanese eaves appropriate for the local climate. The eave is also favoured for its ability to blend the inside with the outside.
“This house explores how traditional Japanese spatial arrangements can be created within an alternative footprint,” says Andrew. “It has some of the poetic and intimate spatial sequences the Japanese do so well, but with the minimal box form for a simple outline.”

Formally, the building is a series of Cedar boxes with a floating roof. The plan has a sense of exploration as you move through the house – some rooms are recessed to create small courtyards for internal views, some push out to the edge of the roof. References to Japanese garden pavilions and their layering of outdoor and indoor space afford glimpses of things that will be found further along the track. Low windows overlooking the fernery, and peeks into the kitchen from the entry, give information about the house without a full reveal. In contrast to these intimate spatial plays, Andrew uses the open floor plan, so familiar in New Zealand, to create the spectacle of the big picture window and decks stepping out to the wider landscape.
In New Zealand construction, timber is generally concealed behind plasterboard linings for cost reasons. But in the Huru House, timber is exposed and celebrated in claddings, linings, joinery and structure linking the house to a Japanese appreciation of craft, yet not overtly Japanese. This is most pronounced in the lattice roof – the layering of roofing, timber beams, rafters and purlins. With no fascia, the eaves have a very fine and feathered edge, the whole roof floating over the more solid cedar boxes.
“These houses are such a collaboration,” says Andrew. “The owners were driven and engaged, and the builder was very pedantic and focused on a beautiful job. Without this combination, a house like this just wouldn’t happen.”

