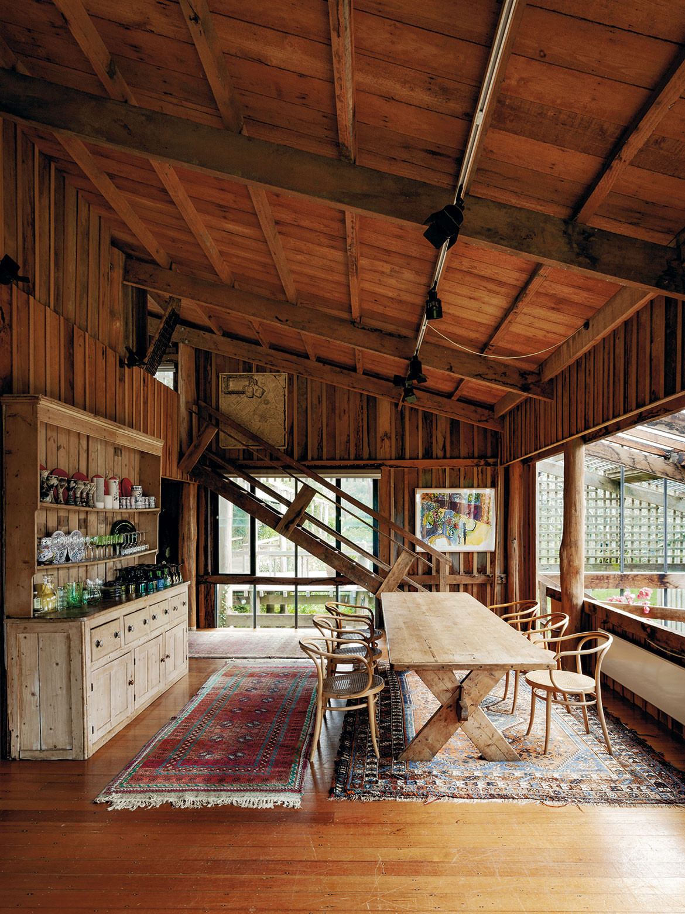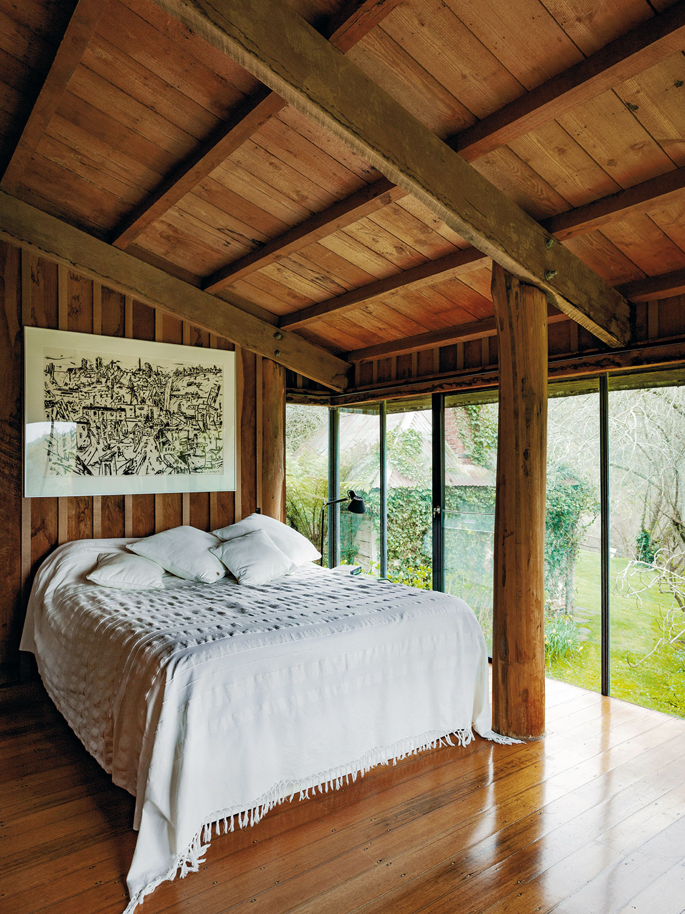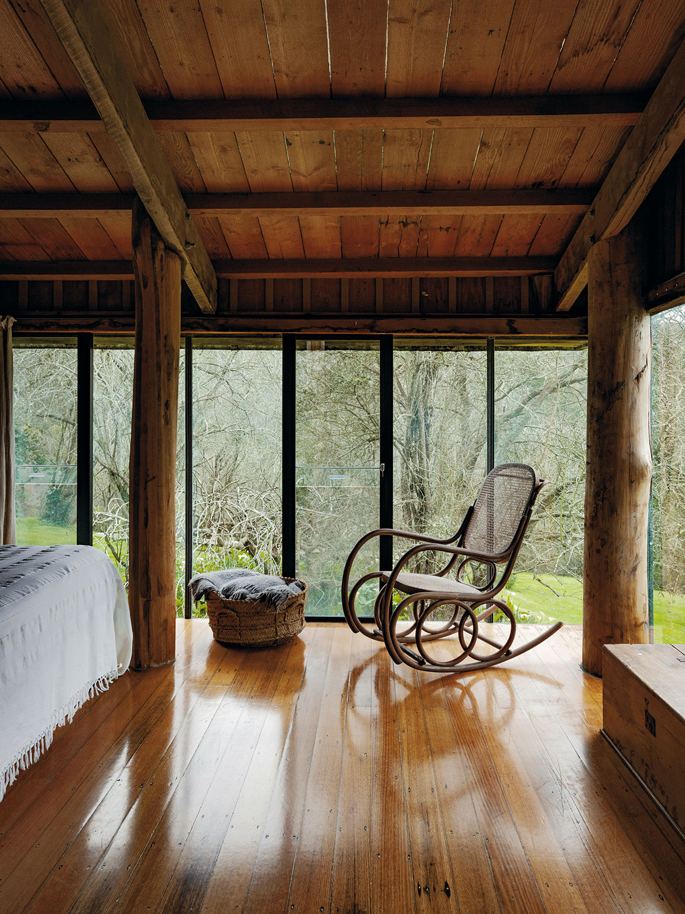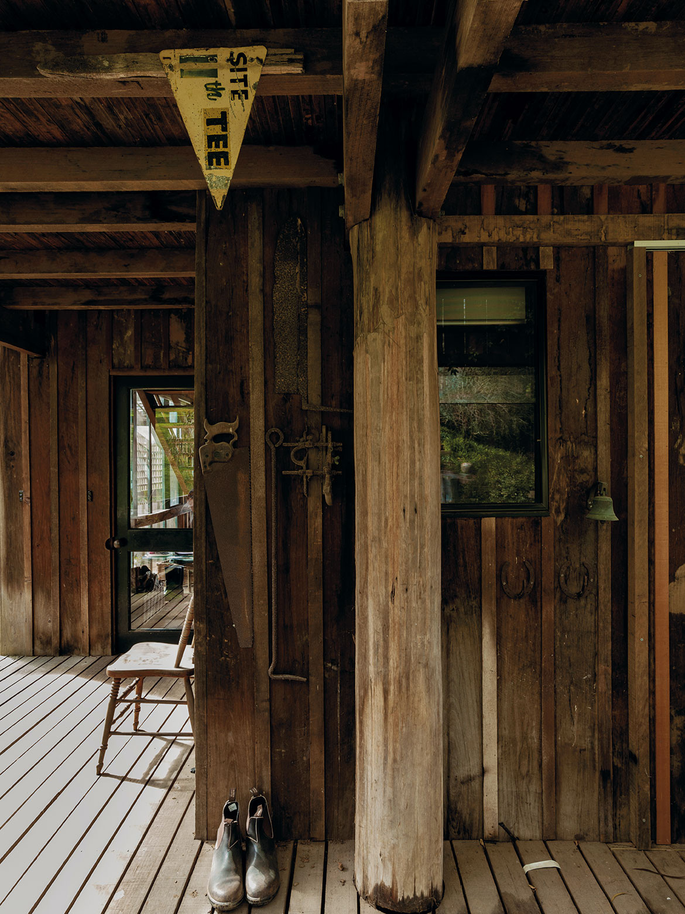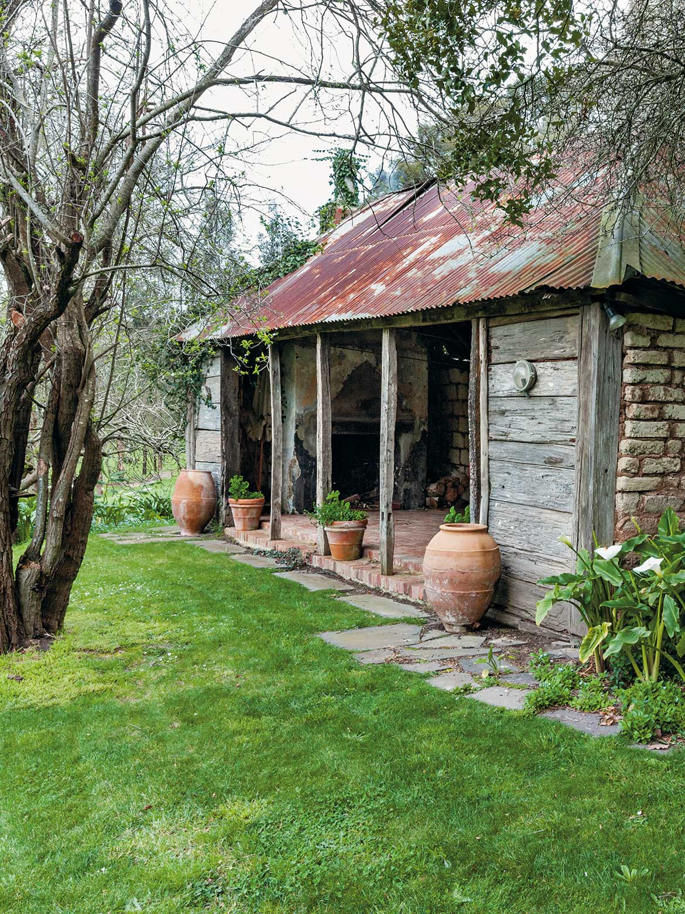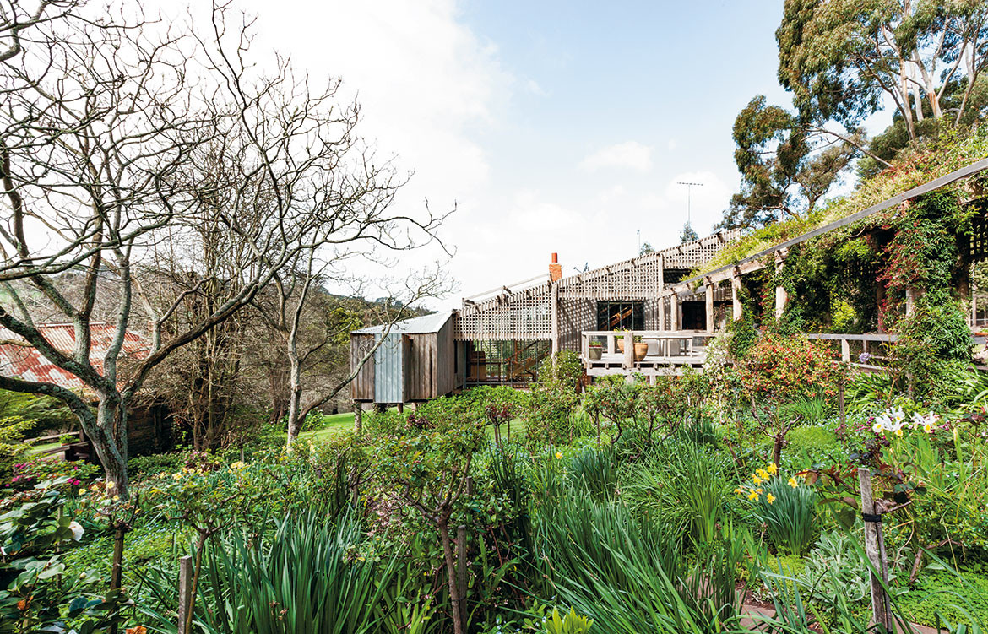Someone referred to the recently published Iconic Modern Australian Houses 1950-2000 as a survey book and it took me by surprise, in that I had never considered it in that light before. A survey looks down from above, from a position of great height and knowledge, whereas I built this book from the ground up, with a starting point of mild ignorance. Initially through an emotional and physical understanding of the work of Bruce Rickard (we live in his 1967 Marshall House) an intellectual appreciation developed. Subsequently, through a gradual process of research, many in-depth interviews and house visits, I came to understand the landscape of Australian architecture from the 1950s onwards. This book is my education on the topic.
As a former magazine editor, I wanted it to have a singular visual identity and, while it certainly added an element of difficulty, it was important that we photograph all the houses as they existed in the 21st century. There is no doubt a book of archive material would have felt very different – broader, more linked to the time it was built and indeed perhaps more of a survey. This book represents houses that have survived, mostly intact, which is no small feat as the value of the land they sit on has been the downfall of many contemporaneous houses.
And indeed the land and its relationship to the houses is an important aspect in the book with the topology of the Australian landscape woven through the pages. Gabriel Poole’s lightweight Gartner House on its steep site in Queensland, Ian McKay’s tent-like structure in Lobster Bay NSW, and Richard Leplastrier’s famous canvas-walled Palm House in Bilgola contrasted with the hunkering down of Barrie Marshall’s concrete Phillip Island House which buries itself in the landscape. “In its context it lurks like a stealth bomber, hidden and subversive”, say Haig Beck and Jackie Copper, in one of my favourite quotes.
But probably the most important aspect of this book is that it shines a light on the architectural gems we have here in Australia, the concepts that embrace climate, manipulate form and materiality in such a great variety of ways and show that with our vast landscape, with its different changing geographies, there is no such thing as one size fits all.
Jackson House by Daryl Jackson, Mornington Peninsula
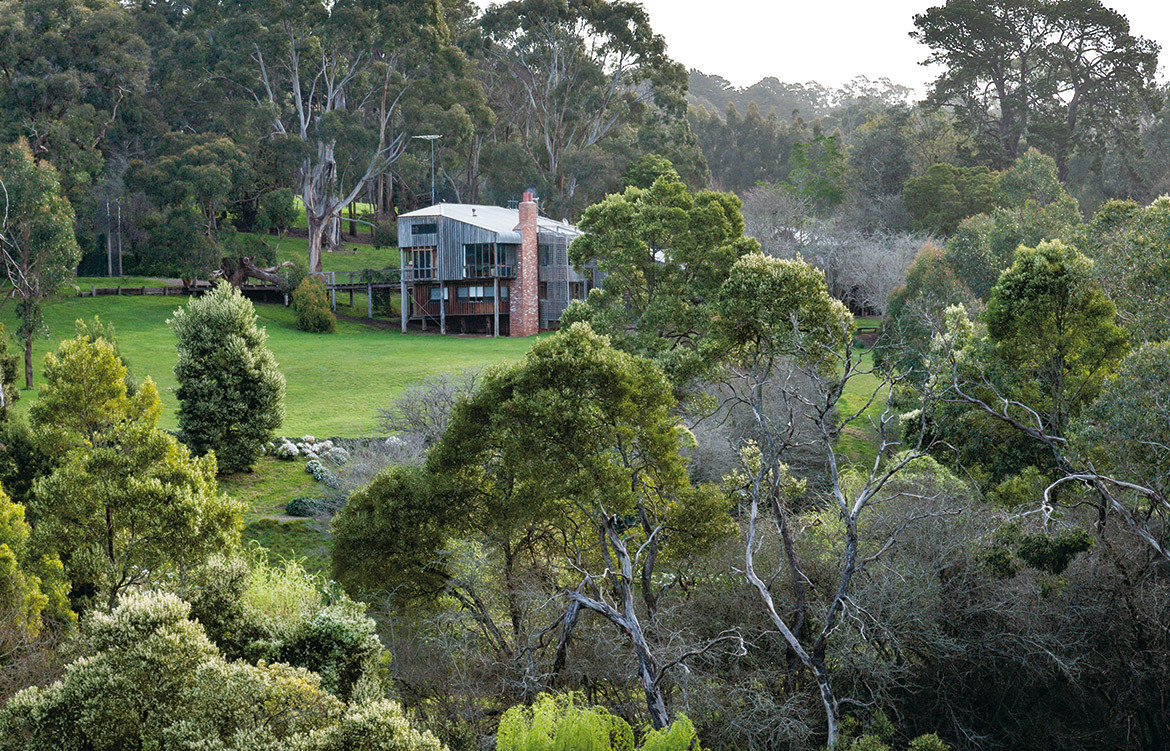
At first, the eye takes in the landscape of ancient gums and pines, the creek and the ridge beyond. Then follows the appreciation of the rusticity of the house itself, achieved through its weathered timbers, bush poles and corrugated iron, and the way in which it references farm buildings in the area while retaining its own distinctive character. As [architect Daryl] Jackson comments, ‘It is a vernacular vocabulary, but in an urbanistic form.’ With discussion and greater contemplation comes a new level of understanding.
How the concept of the expanded Australian ‘lean-to’ developed from the appreciation of the simple pioneer cottage already on the land, and how, as Jackson says, ‘the spatial revolution, perhaps modernism’s crowning achievement, remains a keystone to my compositional tactics. Cubism in particular.’ What you experience at first sight is undoubtedly confirmed, but often in ways you had not quite anticipated, which surely is the purpose of all good art.
To escape at weekends, the Jacksons bought a farm block on the Mornington Peninsula. Jackson’s understanding of the landscape, and the power it commands, rendered him realistic about the task in hand. ‘The house had to contend with the landscape, with the pioneer timber slab-and-mud lean-to shed, and a 120-year-old cottage, with a marvellous white pre-Captain Cook eucalypt, on a hillside dropping away to a creek.’
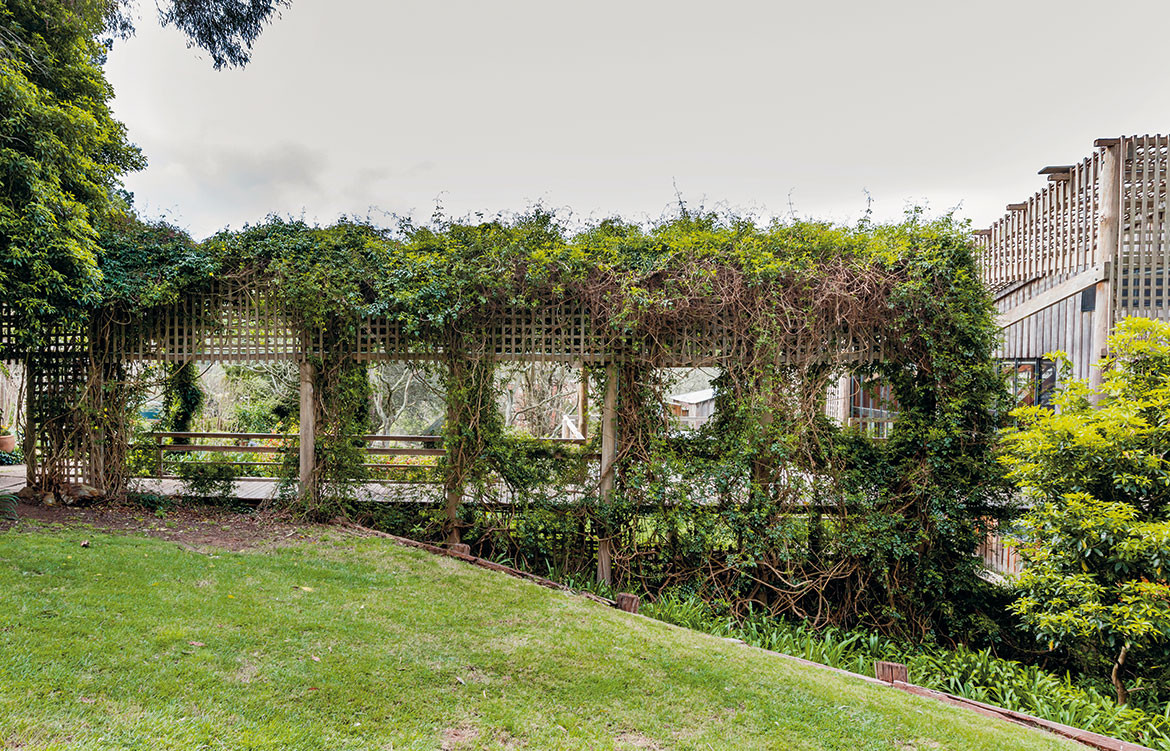
As a starting point, his scheme evolved from what was already there – working into what existed in the European tradition, but in a quintessentially Australian context and form. ‘Building new to sustain the old became a leitmotiv in his work,’ writes Patrick McCaughey to describe his approach in the broader commercial context, but it is also true in this personal, domestic project.
Jackson first stabilised and restored the cottage of stone slab, sticks and mud, which was virtually falling over after 30 years of cattle trampling through it. This sparked the idea for the house, ‘of abstracting from the lean-to shape, the humble back porch or filled-in verandah to become the whole dwelling’, he says. Combined with his ability to arrive at what he describes as ‘primary situations’, such as finding the essence of the house via the landform, this gave him a strong sense of place from which to create. Jackson is tuned into scale and the relationship of the structure to the landscape, how it integrates into the composition of the garden on one level and addresses the ridge and the valley at a larger level. He calls it a ‘topographic composition’.
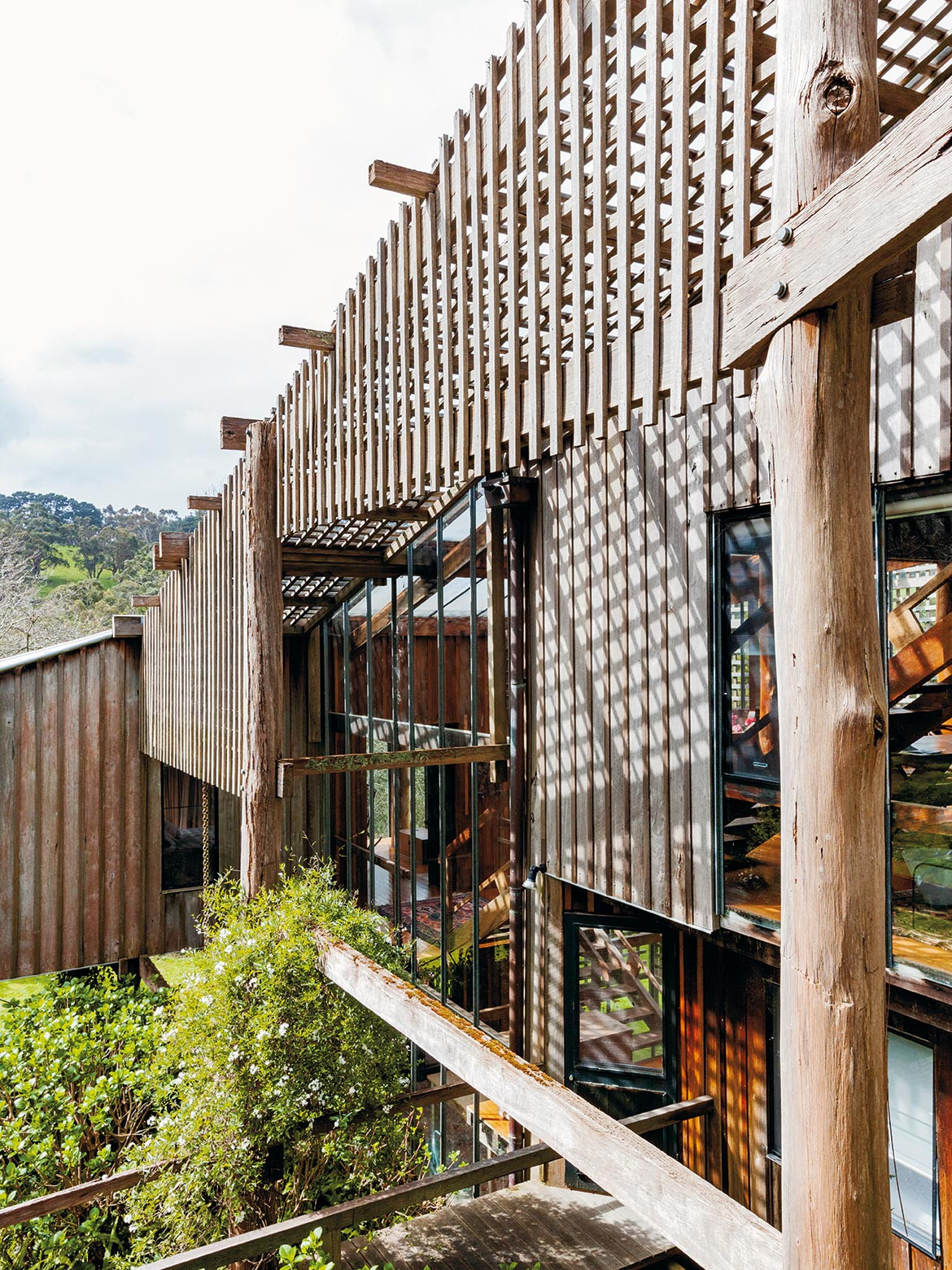
Jackson’s building is linked to the land in two ways. He explains: ‘A trellis sunshade becomes a fence separating garden and orchard from bush. The line it creates makes an important horizontal link between the house and stable.’ The entrance to the house is via a broad timber bridge creating an anticipatory journey to ‘the heart of the house’.
Structurally, its openness is immediately evident. A series of platforms linked by open-tread staircases and the two-storey, glassed-in atrium reveal his preoccupation with geometry. ‘My interest in Cubism is based on ideas of taking apart and transforming, of reconstructing and opposing, with elements being redefined and renewed by the changing set of relationships,’ says Jackson. He admired the work of Picasso in this period with his ability to fundamentally alter the literal, representative nature of art by abstracting from life to produce a shift in perception and alter the accepted order of things.
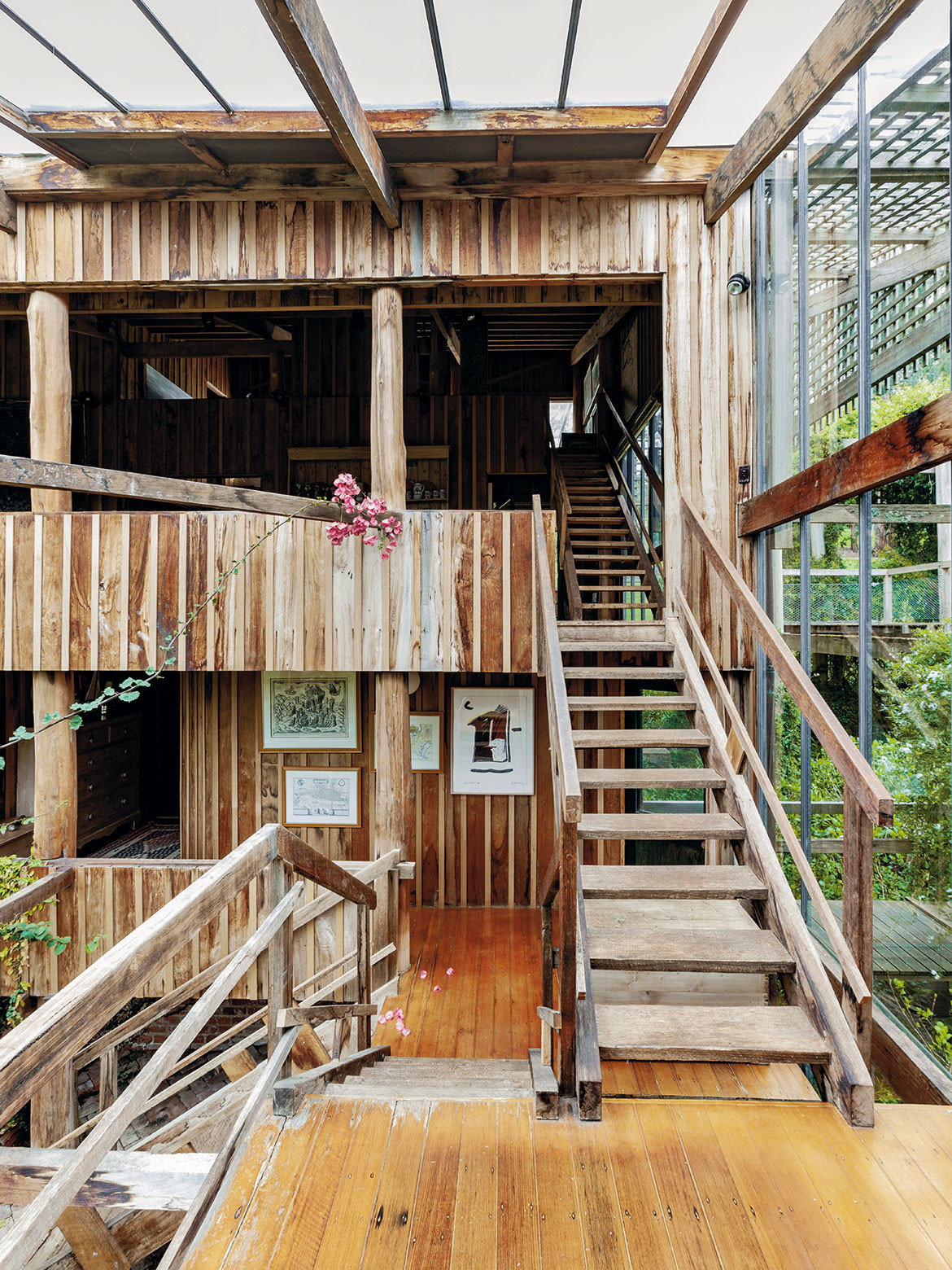
Yet the feeling of the house is by no means sharp and fractured. Jackson manages to sidestep the angular through his choice of materials, by the way in which the house has been fabricated, and through his ability to balance his passion for Cubism with another ‘ism’. ‘The key point about expressionism is the inner vision, portrayed as content. It uses the world of feelings and emotions as much as any rationale or functional stance,’ says Jackson. ‘These two threads are the constant, endemic to my work throughout my life.’
The importance of Daryl Jackson’s practice both in Australia and internationally cannot be underestimated. He has more than 100 awards to his name, is a RAIA gold medallist, holds an Order of Australia, an honorary doctorate at Ballarat University and, among his academic commitments as a professorial associate at Melbourne and Deakin universities, found time for many years to be a director of Essendon Football Club.
Images and text from Iconic by Karen McCartney.
Photography by Michael Wee.
Murdoch Books
murdochbooks.com.au
