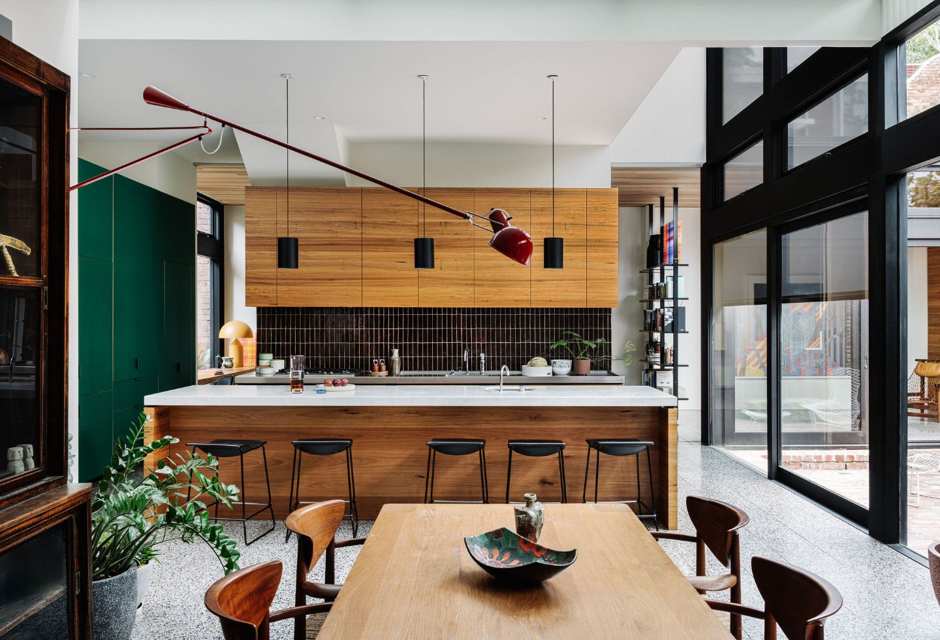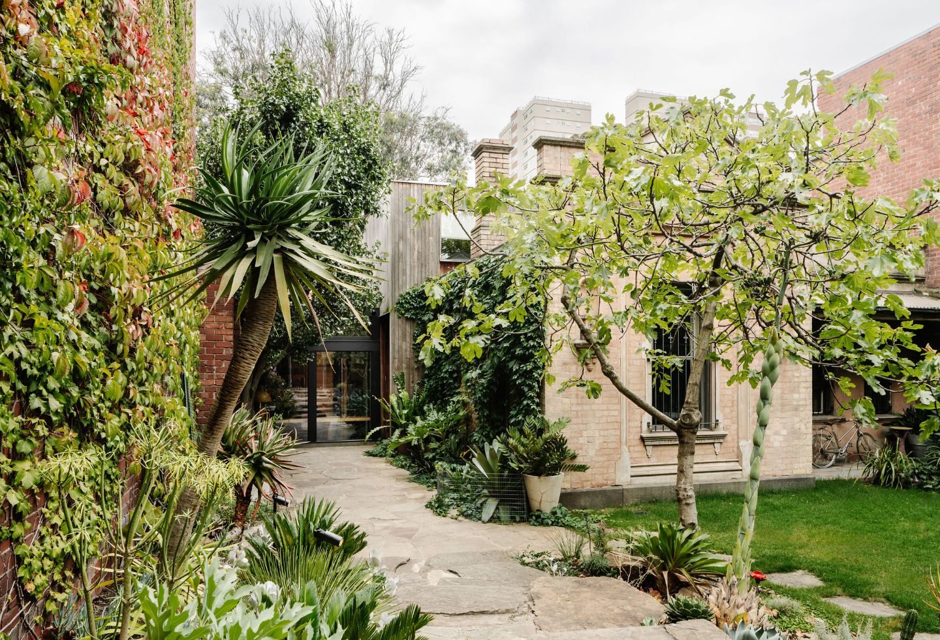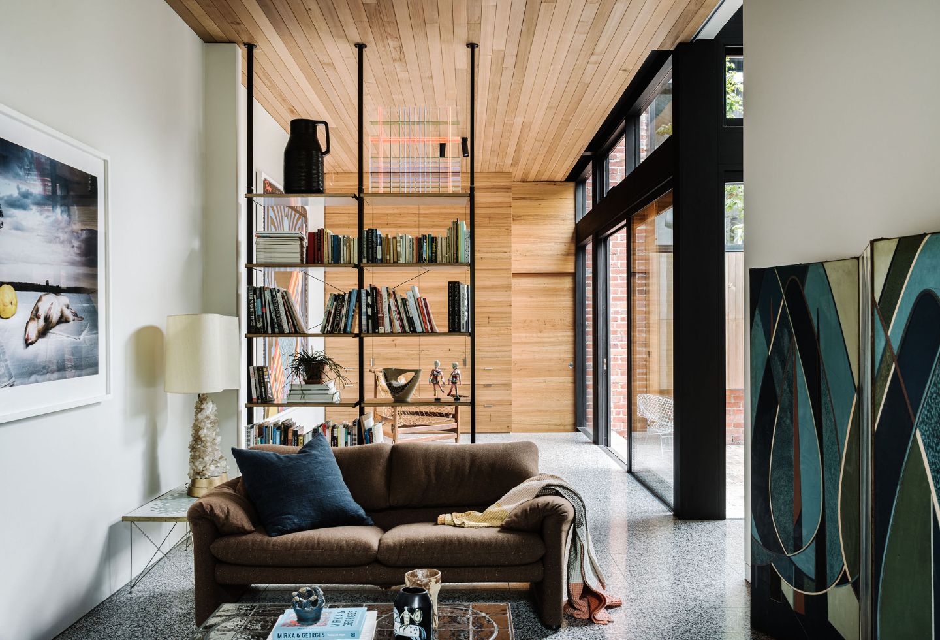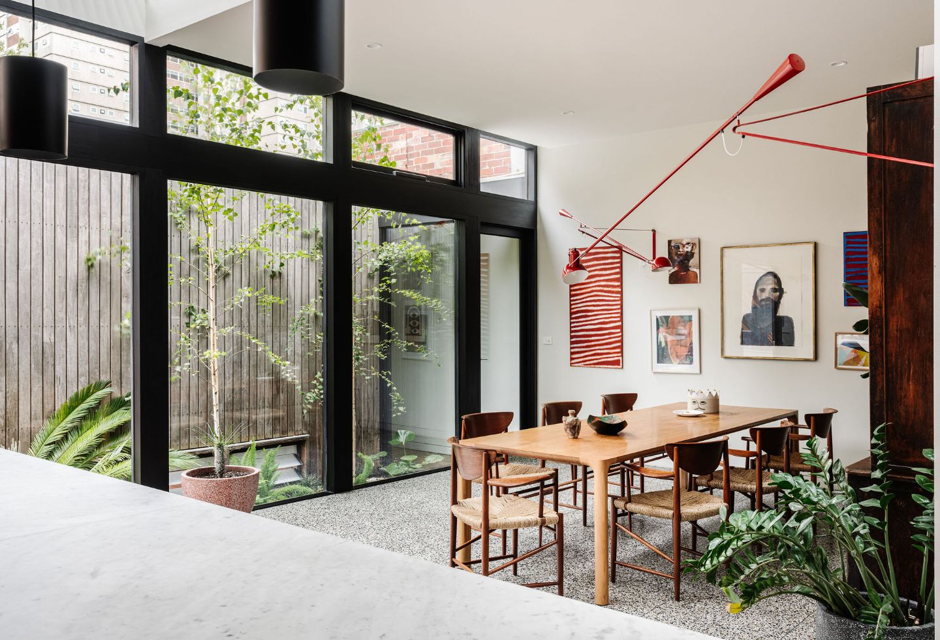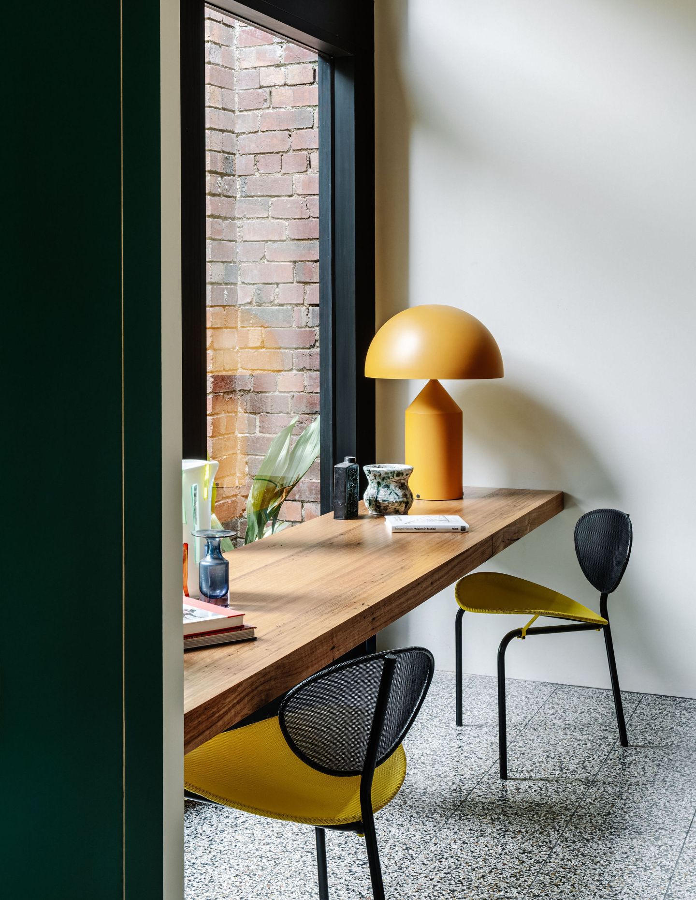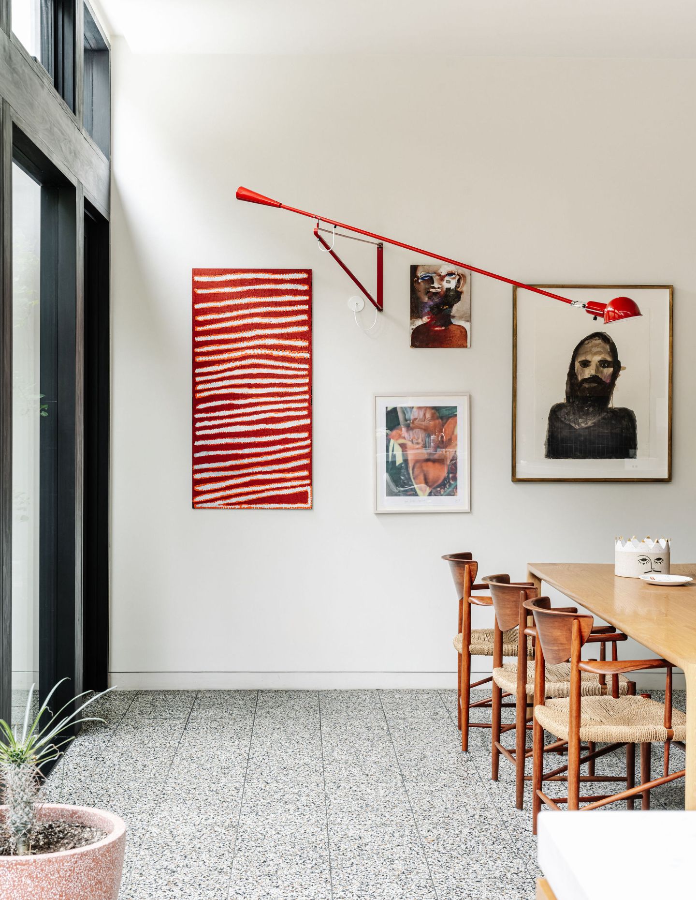The perimeter of the site, defined by the tall, red-brick walls of the neighbouring buildings, yields the perfect setting for an inner-city oasis that’s both gently secluded and enthusiastically anchored by its urban context. A brainchild of Imogen Pullar Architecture, the Fitzroy Courtyard House settles into the petite Fitzroy site with generosity, grace and delight – and without even a hint of compromise.

While the project tells a story of future-forward urban renewal, for Imogen it’s also a nostalgic trip down memory lane – the dwelling was extensively renovated in 2009 by Nest Architects, the very first architectural studio she worked at after graduating. 13 years on, the very same homeowners invited Imogen back to revisit the design in response to the evolving needs of the family, and their shifting environmental priorities.
“The owners love their existing house but were looking for some additional space for their now teenage kids to have more autonomy,” explains Imogen. The clients envisioned a space that could seamlessly integrate with their existing home, provide a comfortable and functional environment, and reduce their environmental footprint. As such, the project evolved to encompass not only an expansion and reconfiguration but also a comprehensive upgrade of the home’s energy efficiency, with measures like double glazing, solar panels, sun shading and a transition to all-electric systems.

A recycled red brick addition complements the home’s urban surroundings while strategically carving out a private courtyard bathed in northern light. This cleverly designed outdoor space is a clear expression of Imogen’s ability to maximise both space and light, and create an idyllic retreat within the city’s dynamic embrace.
The western facade is defined by the expanse of double-glazed windows. Framed by rudimentary simplicity of contrasting black timber, the robust two-story glazing seamlessly connects the indoors and the outdoors. Here, incorporating a smart sun-shading solution was paramount.

“The reconstructed west-facing two-storey facade glazing needed to be shaded during the summer months,” says Imogen. “We needed something that completely disappeared when not in use – and that could be operated easily throughout the day, as required. It was a no-brainer to use the Warema ZIP external blind.”
Shade Factor’s Warema ZIP blinds in a sleek black finish strike a harmonious balance between seamless integration, thermal comfort and aesthetic appeal. During the warmer months, the blinds shield the interior from excessive solar heat gain, while in winter, they cleverly retract to allow the sun’s warmth to permeate the living spaces, optimising energy efficiency.
The architect opted for a single, track-guided blind spanning the facade’s entire length, achieving the desired shading effect without compromising the clean lines and minimalist aesthetic of the design. “We were able to model the max 4.5m length and achieve the desired amount of shading required,” Imogen enthuses. “It almost completely disappears when stowed, and provides so much comfort to the occupants during the hot summer.”

With seamless integration, refined aesthetics, and their ability to ensure unparalleled comfort during hot Victorian summers, Warema ZIP blinds stand out as a crucial element of this highly considered expansion. “We needed a quality product that was going to be installed flawlessly,” Imogen notes. “We trusted Shade Factor to talk us through the most suitable option, to discuss the detail on how it was to be integrated with the facade, and deliver a product that would meet the needs of our clients.”
The Fitzroy Courtyard House exemplifies a new paradigm in urban living, where sustainability and design ingenuity intertwine to create a comfortable dwelling that not only meets the needs of a modern family but also treads lightly on the environment. Through a wonderful blend of form and function, this home proves that even within the confines of an inner-city lot, comfort and sustainable living can harmoniously coexist so both the occupants and the environment can thrive for generations to come – and that thoughtful design can transcend limitations to create spaces that truly enrich lives, and our urban cityscapes.
