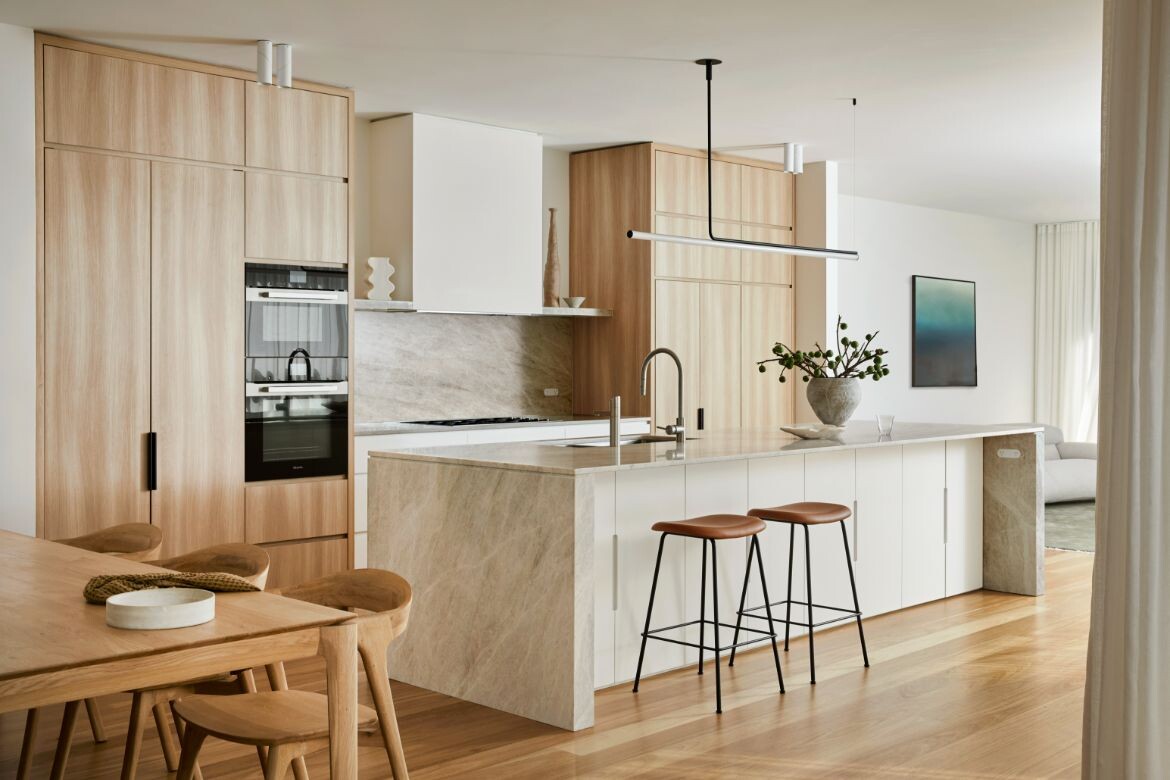Freshwater House has been reimagined by Jacqui Koska as a tranquil and restful home, anchored by a simple yet flexible floorplan. It’s an approach that achieves a sense of space which is open and communal while maximising natural light. The muted and neutral interior palette of Freshwater House reflects the coastal environment, while carefully selected materials amplify the sense of belonging. In this respect, Freshwater House perfectly encapsulates its environment.
The owners – a young family of four – decided to move to Sydney having lived in the United Kingdom and Singapore. Looking for a shift in lifestyle, they acquired the Sydney property as an escape from the fast-paced city life, and to a cooler climate. In addition to their affection for the location, the layout of Freshwater House, with its equal consideration of indoor and outdoor spaces, further enhances their love for the property.
It was imperative in the design brief that the main living areas had to complement the views of the garden and pool while provoking a sense of homeyness and honouring the surrounding environment. Jacqui Koska faced the challenge of redesigning the residence into a more kid-friendly space to meet the demands of family necessities and everyday life. The clients required a clutter-free and organised home with ample storage to keep things out of sight. Emphasising the importance of creating a space for their children to play, the clients aimed to maintain a sophisticated look with minimal furniture and accessories, embracing a coastal chic aesthetic.
Upon entering through the main passage on the ground floor, guests are welcomed with framed views of the pool and garden. The layout adopts an open and communal design, wherein each space establishes a connection and orientation toward both interior and exterior living spaces. The existing floor plan was partly preserved, while the furniture and joinery layout was reconfigured to maximise space, foster cohesiveness and improve the functionality of each space.
The layout of the bathrooms was rearranged with bespoke suspended mirrors and a vanity area positioned as the initial focal point upon entry, not only contributing to aesthetic appeal but also maximising lighting in areas with reduced natural light.
In the main bedroom, Koska honoured the design brief to maximise and create storage by converting the fifth bedroom into an expansive walk-in robe, with the inclusion of “his and her” sides for ample space, including an island in the centre with drawers for additional storage for accessories.
Intricate details and premium materials were paramount to designing a spatial environment that seamlessly integrates with its surroundings. But Koska has also ensured the redesign harmonises with the original architectural elements and panoramic views within the house.
The material palette chosen for Freshwater House is a homage to the site itself. The selective use of Taj Mahal quartzite emulates the appearance of sand, tying the design back to the shoreline. Additionally, the emerald marble used for the vanity on the ground floor bathroom adds definition and texture, similarly reflecting the surrounding natural environment.
The sculptural light in the dining area and ornate lighting fixture create depth and dimension, while the artwork complements the overall ambience. The warmth and softness of the house are enhanced using exposed timber on the joinery and aluminium window frames are now harmonised with subtle bronze metal details, likewise in the joinery accents and fixtures. Custom-angled joinery in the walk-in wardrobe mimics the undulating patterns of rolling waves, highlighting the overall fluidity and coherence of the architectural design.
Freshwater House is an exercise in refined living, where the coastal location is expertly introduced into the interior.
Project details
Interior design – Jacqui Koska
Photography – Jason Busch and Jacqui Turk
Styling – Holly Irvine Studio and Jacqui Koska

