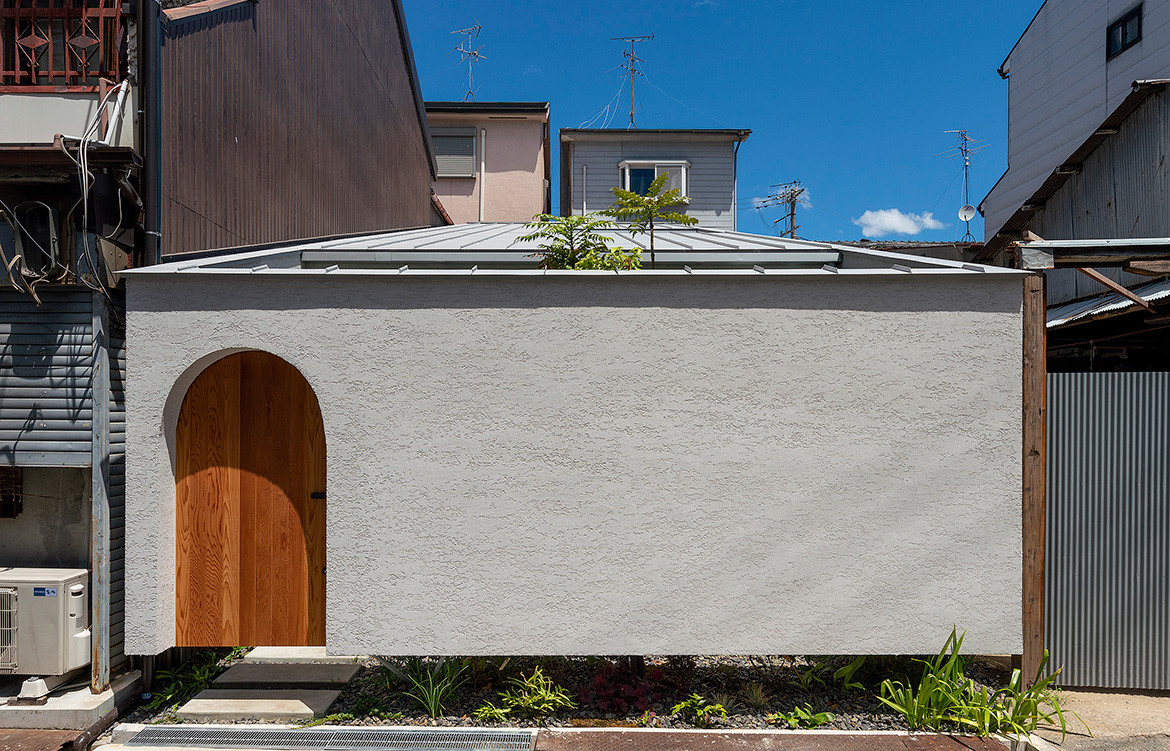House in Ohasu may present a spare, one-dimensional façade to the street, but inside a series of arched openings and windows create a layered, three-dimensional effect for this modern Japanese row house.
The house, designed by Arbol, is located outside the centre of Higashi-Osaka city, in a dense residential area of Japanese row houses. The client wanted a house with Singaporean peranakan architectural features. “In other words, extraordinary atmosphere for the house,” as Yousaku Tsutsumi of Arbol describes.
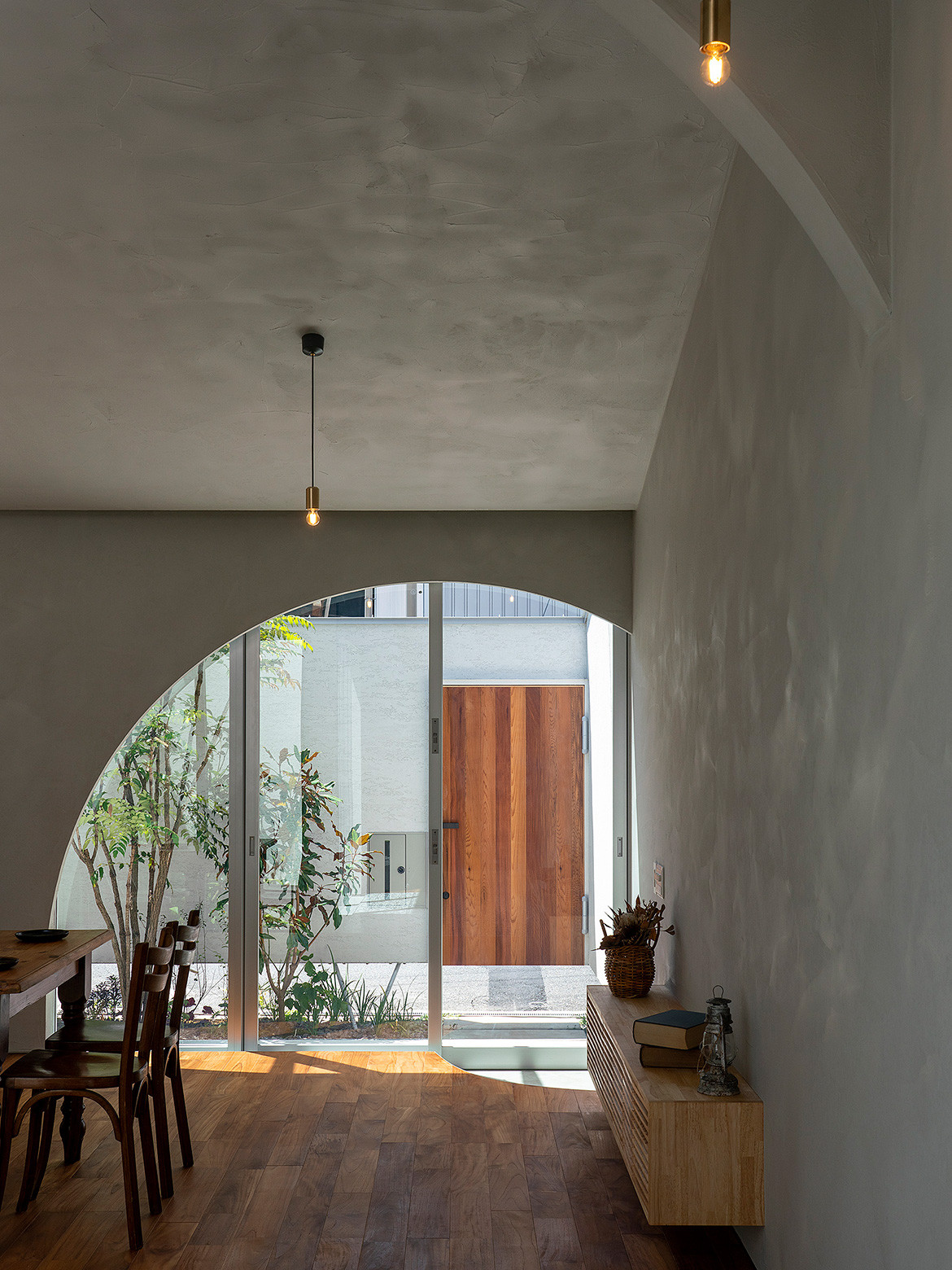
Peranakan architecture is derived from a hybrid of Western and Eastern styles and traditions. The eclectic architecture has effusive decoration, with colourful glazed ceramic tiles, classical-inspired elements, bas reliefs and decorative plasterwork. “Peranakan architecture also features a landscape as an arcade, by connecting the front porch of a building and the side-wall arches together in a row,” says Yousaku. Arbol incorporated these elements of peranakan architecture into a contemporary interpretation of a Japanese row house to create a home that synthesises cultural influences.
Like a peranakan townhouse, House in Ohasu is longer than its façade suggests. All indoor and outdoor spaces and contained within the exterior walls, which are raised above the ground, allowing the breeze to blow underneath. The side walls gradually increase in height from one storey at the front to two storeys at the rear, and arches of various sizes partition rooms and openings to create a sense of rhythm and overlapping space. “The arches cast shadows along the walls, adding depth to the whole house,” Yousaku explains.
Like a peranakan townhouse, House in Ohasu is longer than its façade suggests.
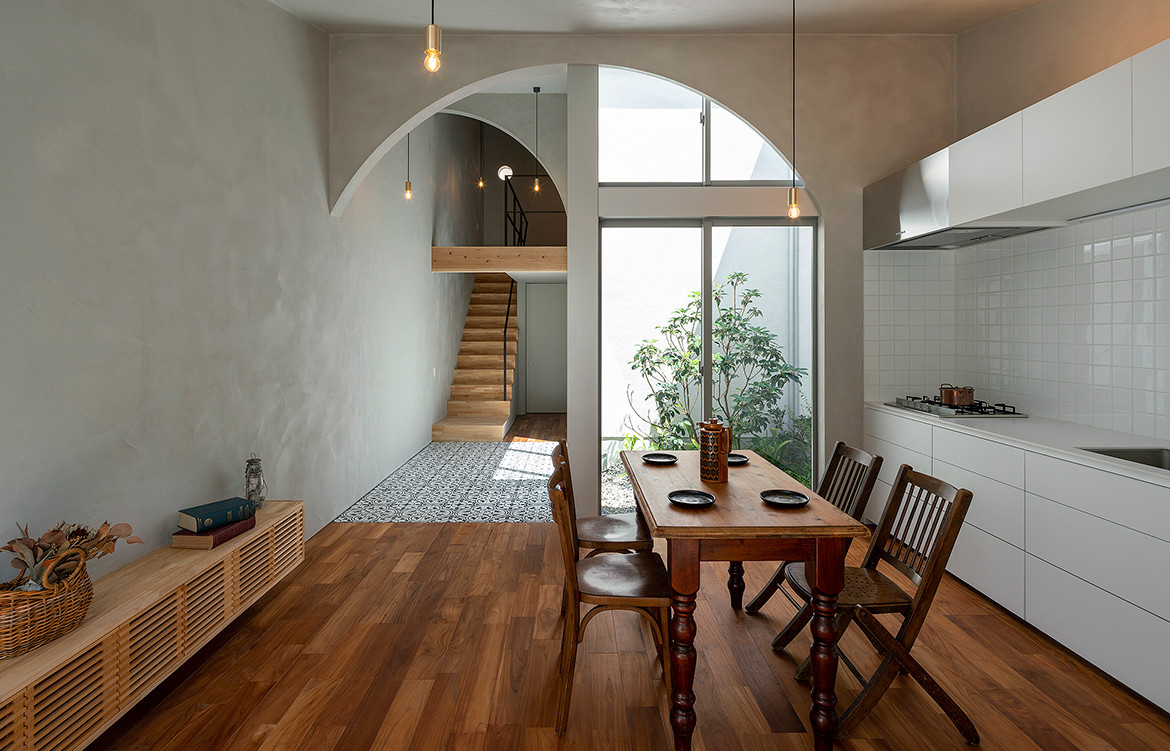
The arched timber door in the façade provides the entrance to the front porch and garden that are open to the sky. A large, asymmetrical arch frames a view of the kitchen, dining and living area at the front of the house, and a larger arch sweeps across the opening to the courtyard and side passage. The floor of the passage is tiled with decorative ceramic tiles, reminiscent of peranakan architecture, and the staircase leads up to the first-floor bedroom, where a half-arch provides a sense of enclosure while still allowing a view through the house. With a natural textured finish, the walls and ceiling reflect the light and brings more dimension to the space.
Sunlight filters through the courtyard into the middle of the house, and reflects the passing of time throughout the day and seasons, as is typical in traditional Japanese architecture. “The front yard and courtyard connect the indoor and outdoor spaces, and the natural sunlight and daily and seasonal changes creates openness and a sense of movement,” Yousaku says.
From the outside House in Ohasu appears as a closed, flat form, but appearances can be deceptive as once inside, the interior is open and layered, filled with sunlight and fresh air.
Arbol
arbol-design.com
Photography by Yasunori Shimomura
Sunlight filters through the courtyard into the middle of the house, and reflects the passing of time throughout the day and seasons, as is typical in traditional Japanese architecture.
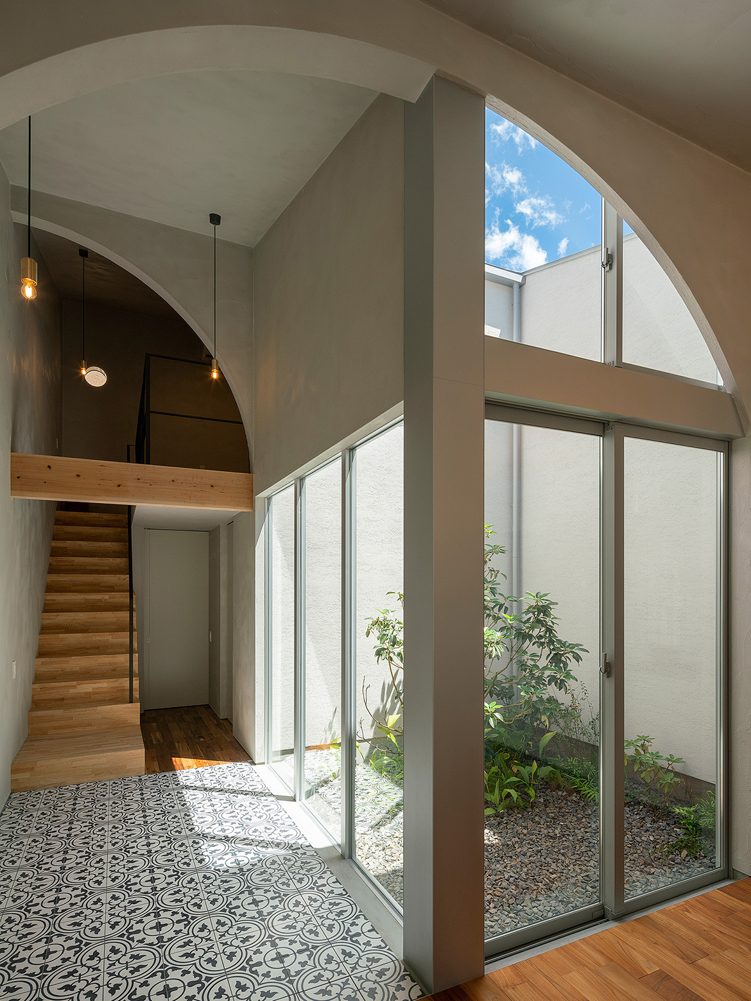
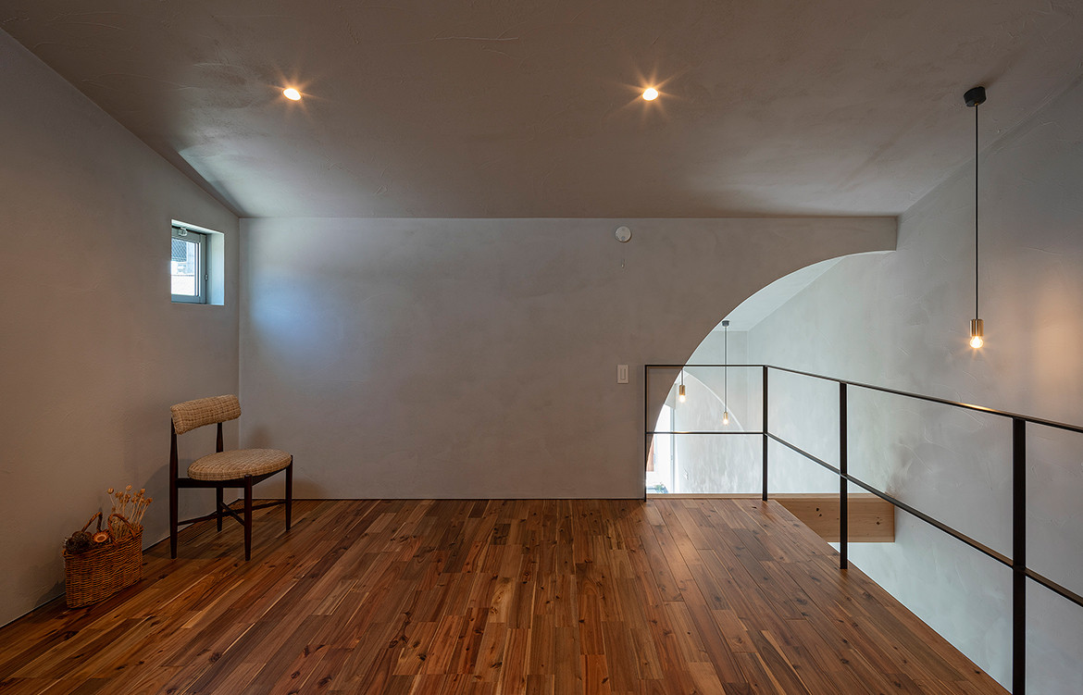
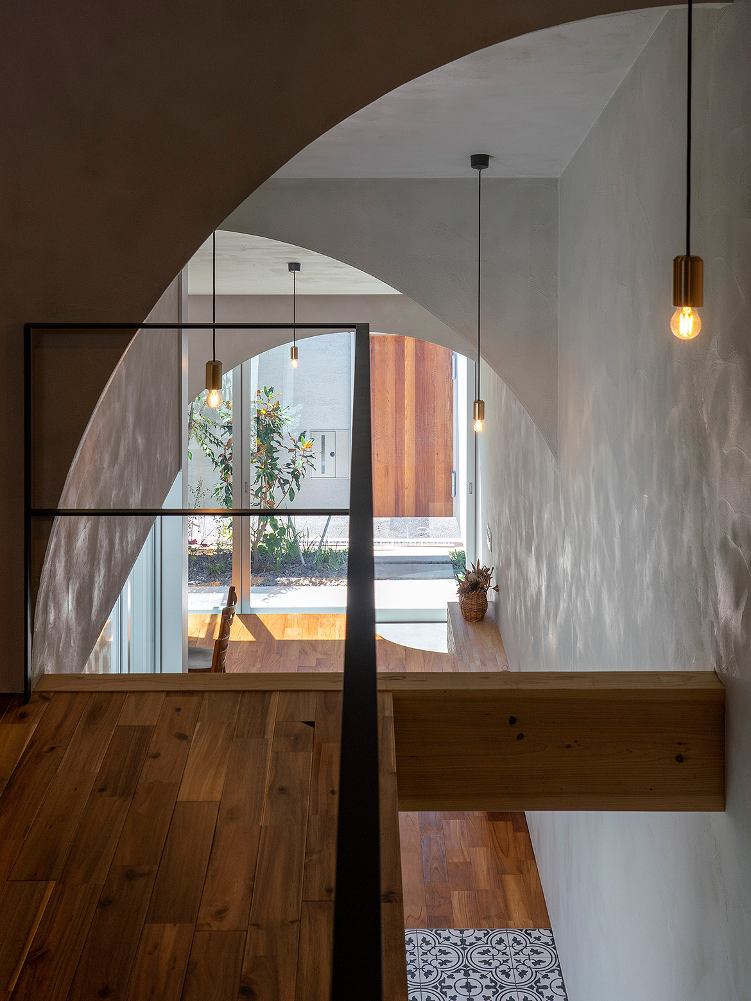
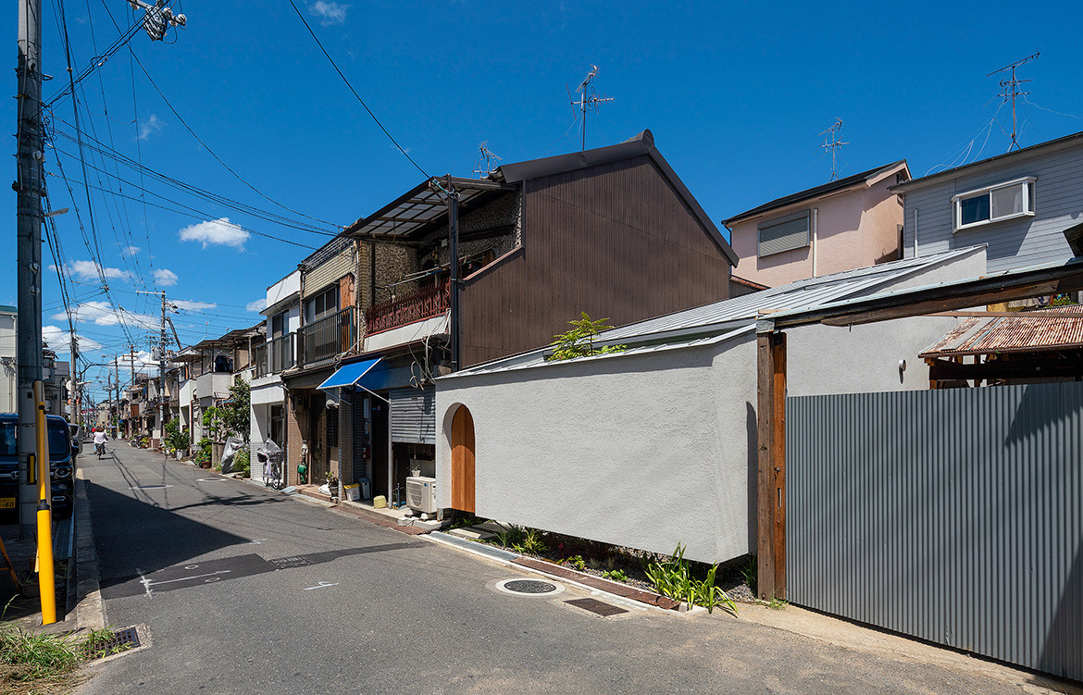
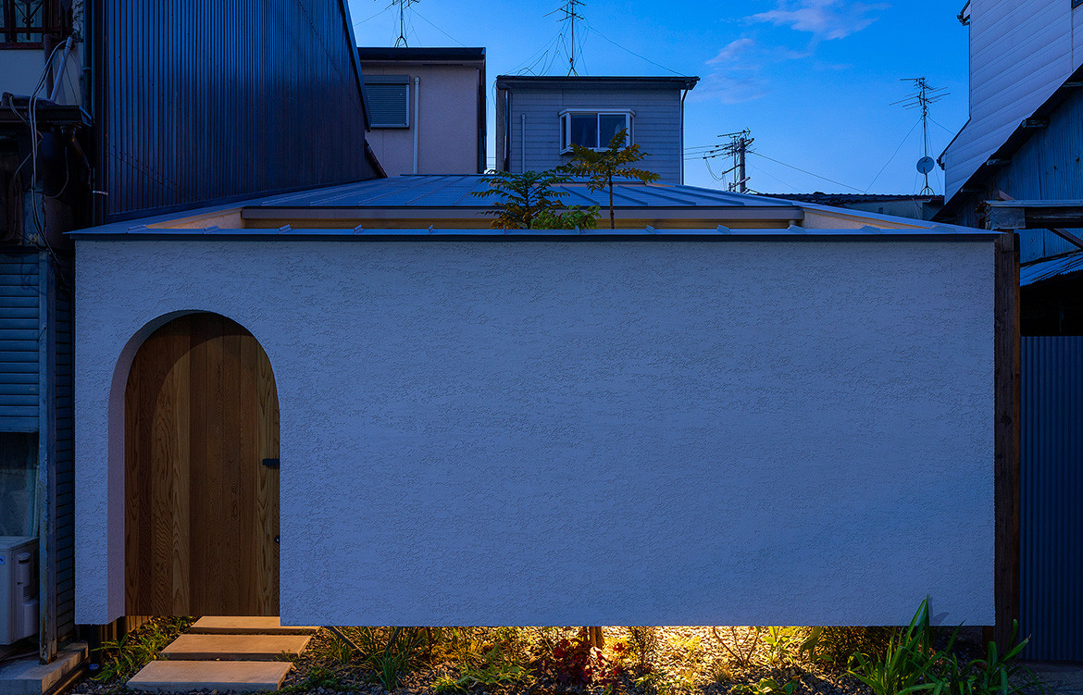
We think you might also like House in Konohana by FujiwaraMuro Architects

