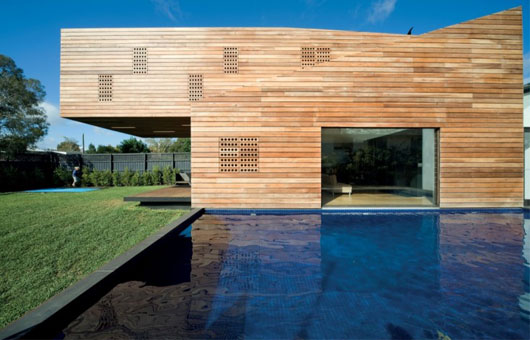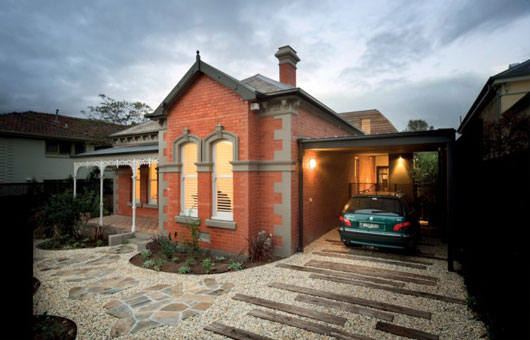
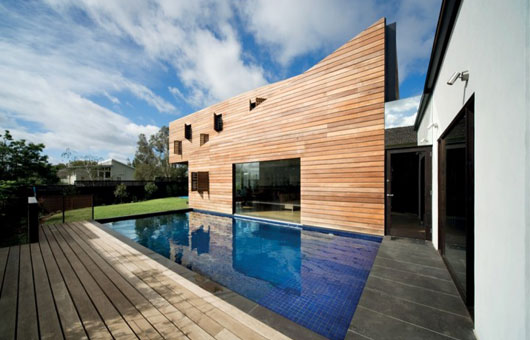
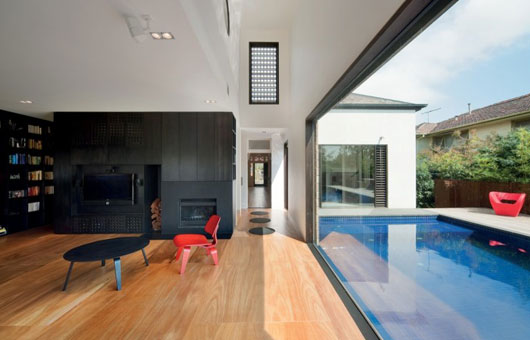
This alterations and additions project addressed a brief requiring space for a young growing family with 3 children, all under the age of 10.
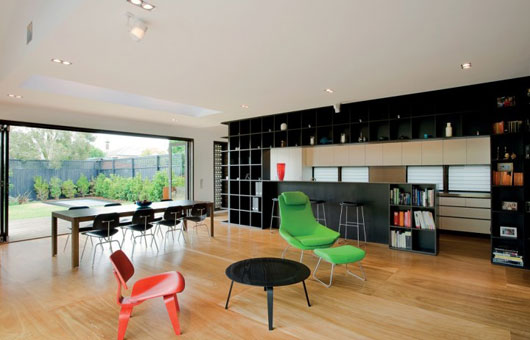
The central idea was to challenge the conventional ‘box on the back’ type addition and to bring to life a sculptural form born of site restraints. Restraints included ResCode setbacks along the south boundary; trying to fit in an ideal internal programmatic arrangement of rooms and a desire to maintain as much back yard as possible.
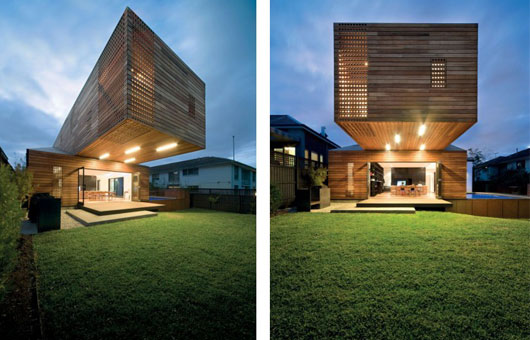
Inspired by the rooftop topography of hips and valleys of the existing
Edwardian house the home was designed to fit within the space allowed
for by the modest roofline.
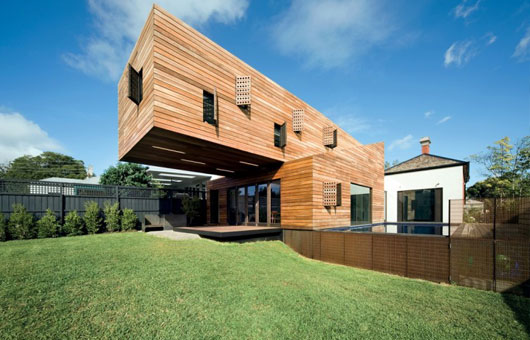
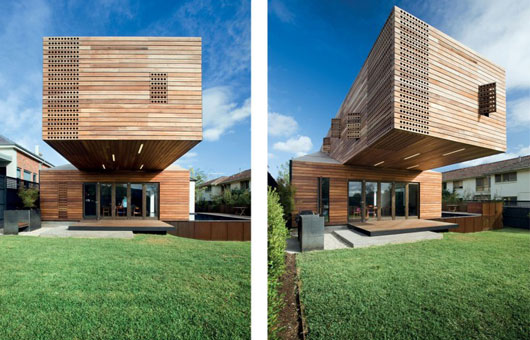
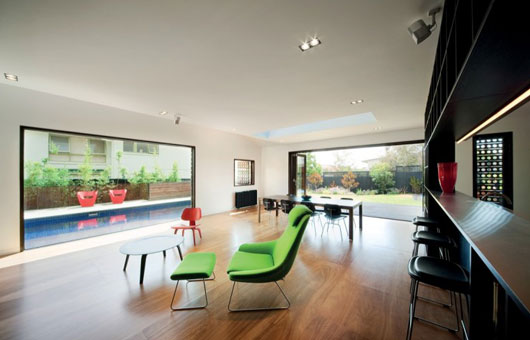
Three kids bedrooms and a bathroom were placed inthe top story – cantilevering above
the garden and a large living space. This programme was then
wrapped in a seamless timber skin, covering roof, windows and walls.
This idea of skin is carried through to the detailing of operable timber
shutters that are scattered across the façade where openings are
required.

