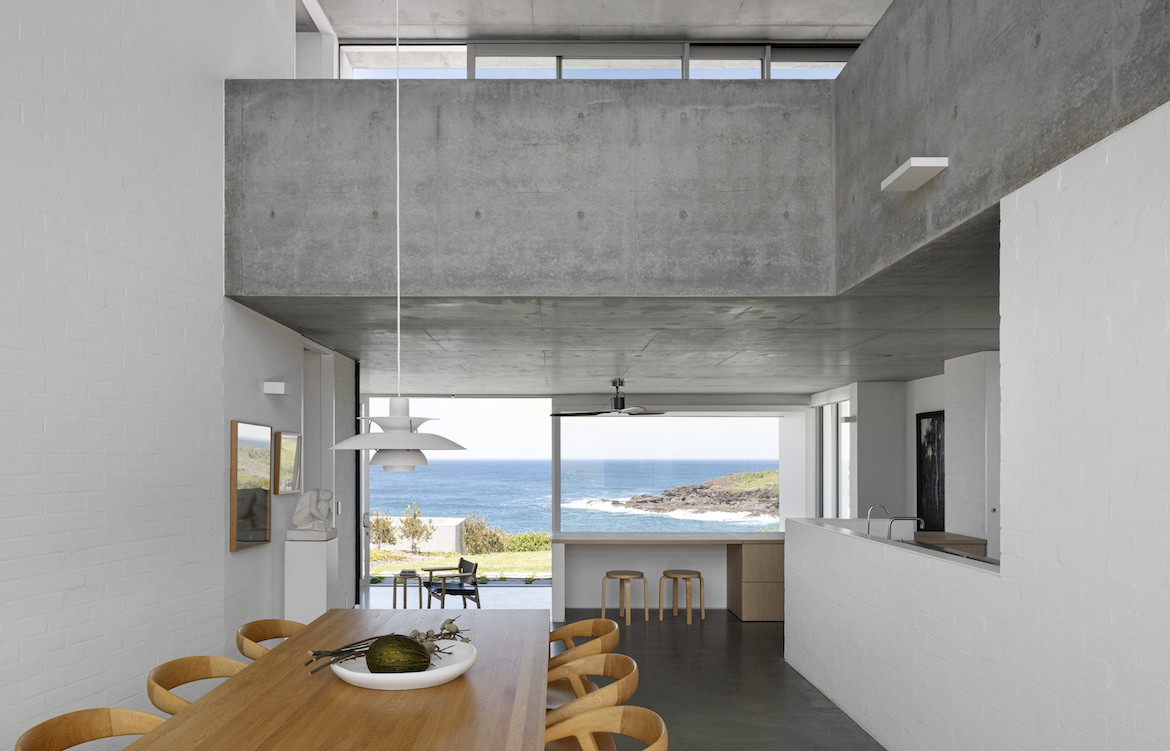Perched atop the edge of NSW’s breathtaking and billowy south coast is K House. This seaside residence for two is an exercise in essential architecture, which lavishes the individual with volume, light and views.
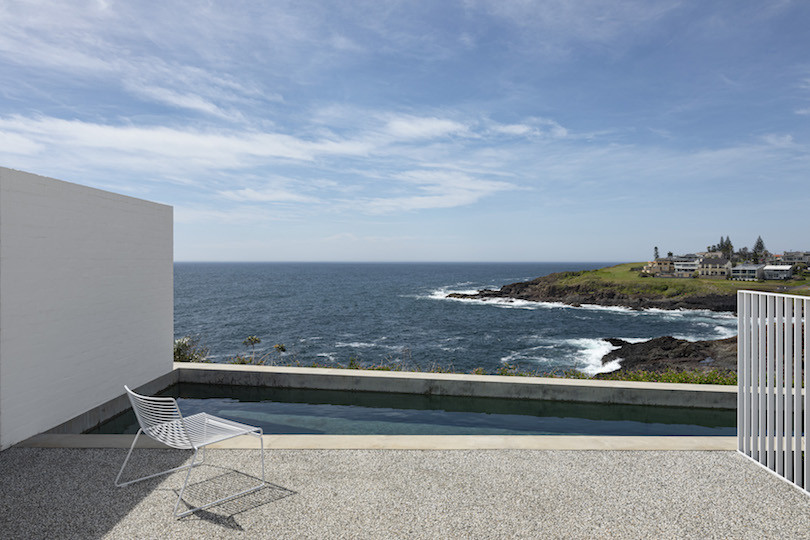
It was the open horizons of ocean and sky, captivating in its clear-eyed blueness, equally stunning in a tempest, that captured the eye of the clients. The house on the block had reached its use-by date but the land stood toe-to-toe with the cliff’s edge and called for a home that turned outwards as it turned in.
Renato D’Ettorre of Renato D’Ettorre Architects had the pleasurable challenge of doing the magnificent location justice, while working to a moderate budget. Rather than be limited by constraints, he focused on the opportunities at hand: knowledgeable clients who were very much present in the process, D’Ettorre’s appreciation of “good architecture” at its most essential, and of course the site.
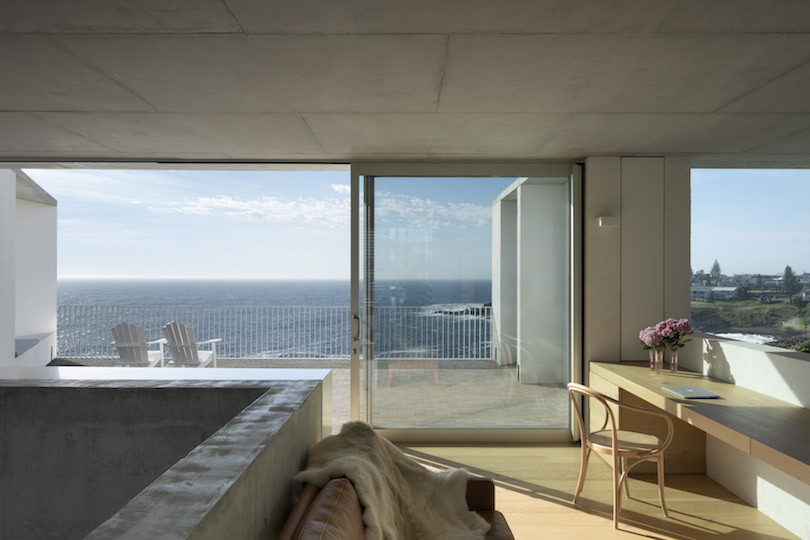
K House comes down to a series of juxtapositions. Where there is a raw simplicity in the form and material use, D’Ettorre evokes luxury through spatial composition: light and shadow, material and form, volume and compression. To move through the house evokes a sense of magic and emotion that can only be replicated in person, in the moment.
The two-storey house appears unassuming in the landscape, sitting back into the land without quite disappearing.
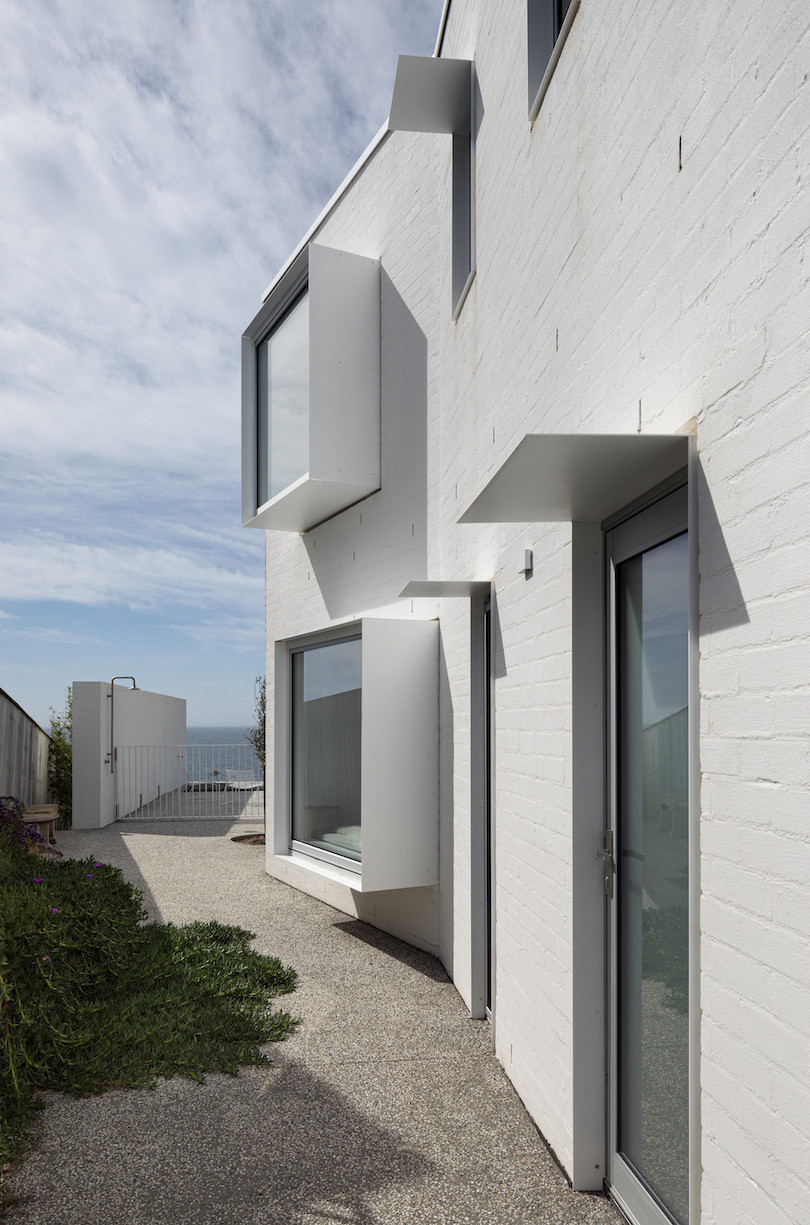
The most refined of human shelters, its position on the site could be described as proud, while also sensitive to nature and its equally unassuming neighbours.
The intent, says D’Ettorre, was not to intimidate the street by the virtuosity of its design. “We kept it quite simple” – not at all show-off – “but the magic happens once you walk [over] the threshold. Life unfolds once you walk through the door.”
The architectural palette is one of sheer simplicity: brick, white and grey concrete, and a generosity of light which D’Ettorre believes to be a valuable building material, too. “Through skylights and oversized windows facing south-east, we drew the sun in; from the north using high windows we brought the sun into the guts of the house.”
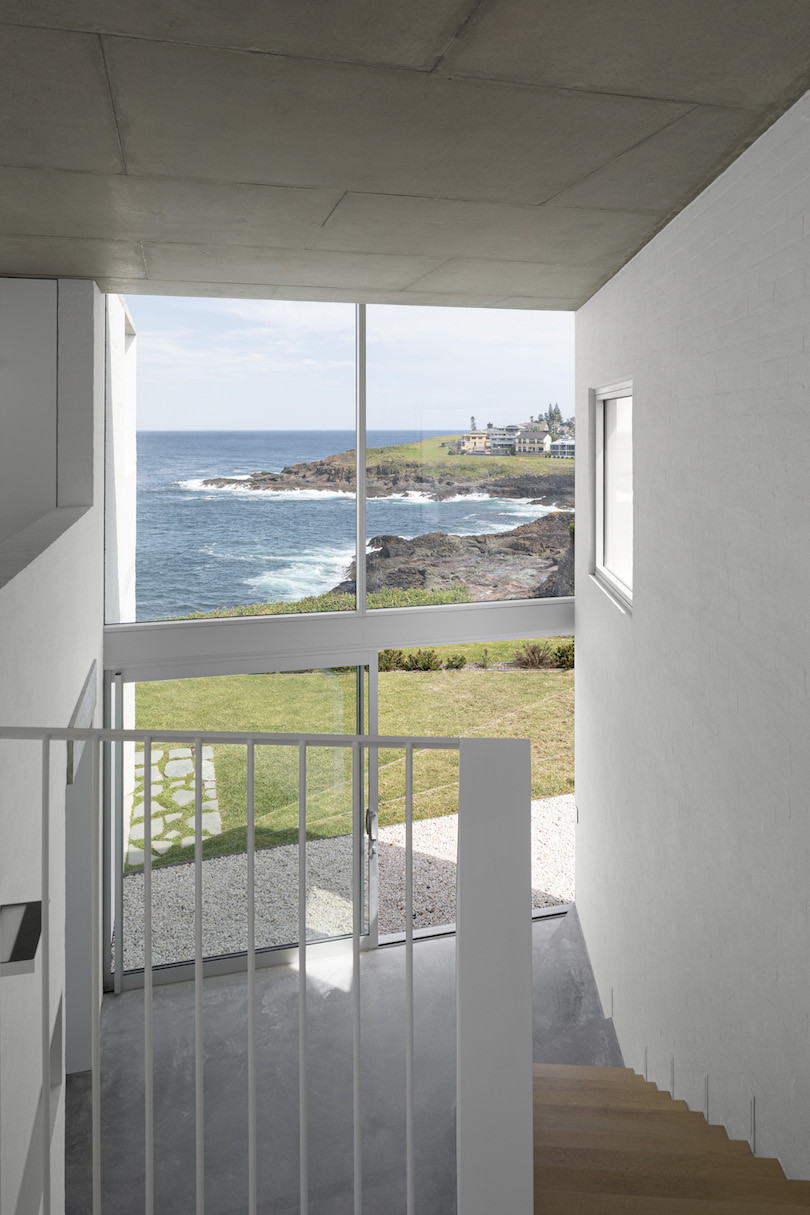
Perhaps this is best captured on the lower level, where the dining room zone extends upwards into a double-height void, filling the centre of the house with both light and air.
For the clients – a lawyer who works from home, and her mother – the views were central to the brief. D’Ettorre speaks of the power of sitting behind glass, and he’s not wrong. The house falls away to reveal unfettered views from every angle. On the ground floor, where the living room is situated, an oversized bay window provides a comfortable perch from which to observe the ocean. “Even during its tempest and inclement weather, it’s powerful to observe that natural world from behind the glass,” he says.
A courtyard situated to the side of the house introduces exterior space as part of the interior space. And it’s crafted just so, that when the southerlies come in you aren’t restricted from being outdoors.
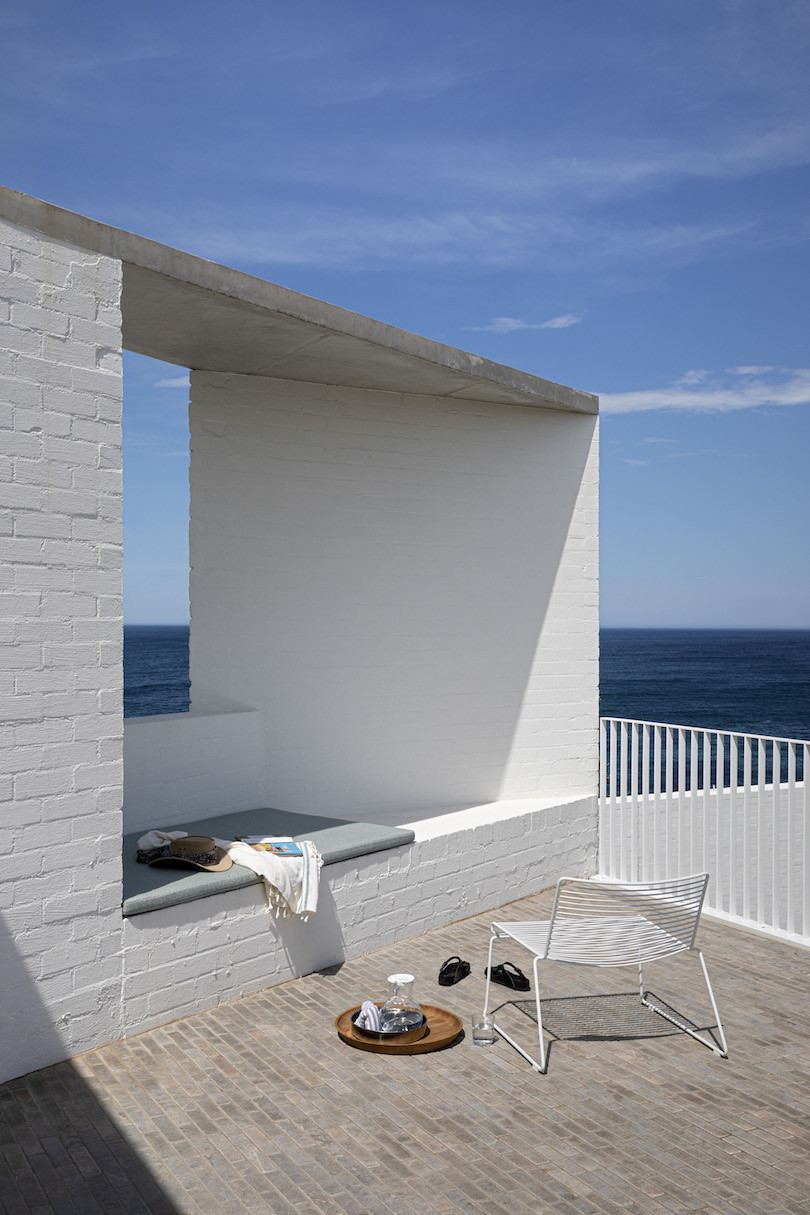
But what really makes this a great house, poses D’Ettorre, is that “the clients can really relate to it”. “We have been touched by their emotional experiences on a daily basis.
We get regular feedback via images by phone. From pictures of the garden day-by-day to the changing weather patterns out at sea.”
It reveals just how much of a glove-like fit this house is for its occupants: their understanding and appreciation of the architecture, their emotional excitement – tangible even via text message. “It’s working beyond their imagination.”

