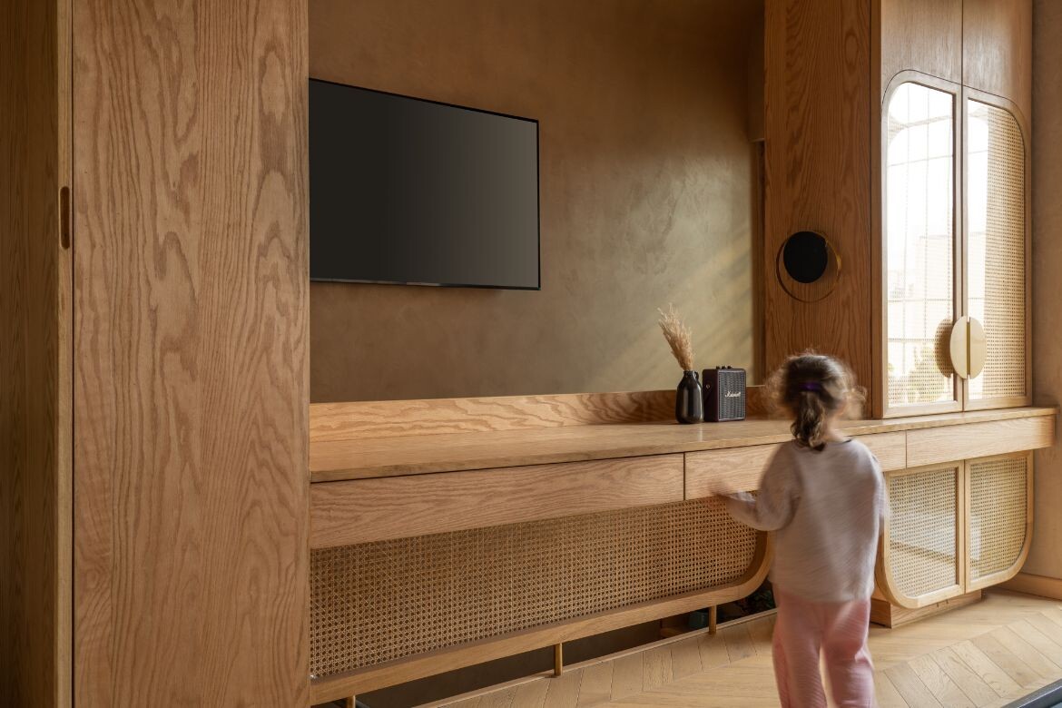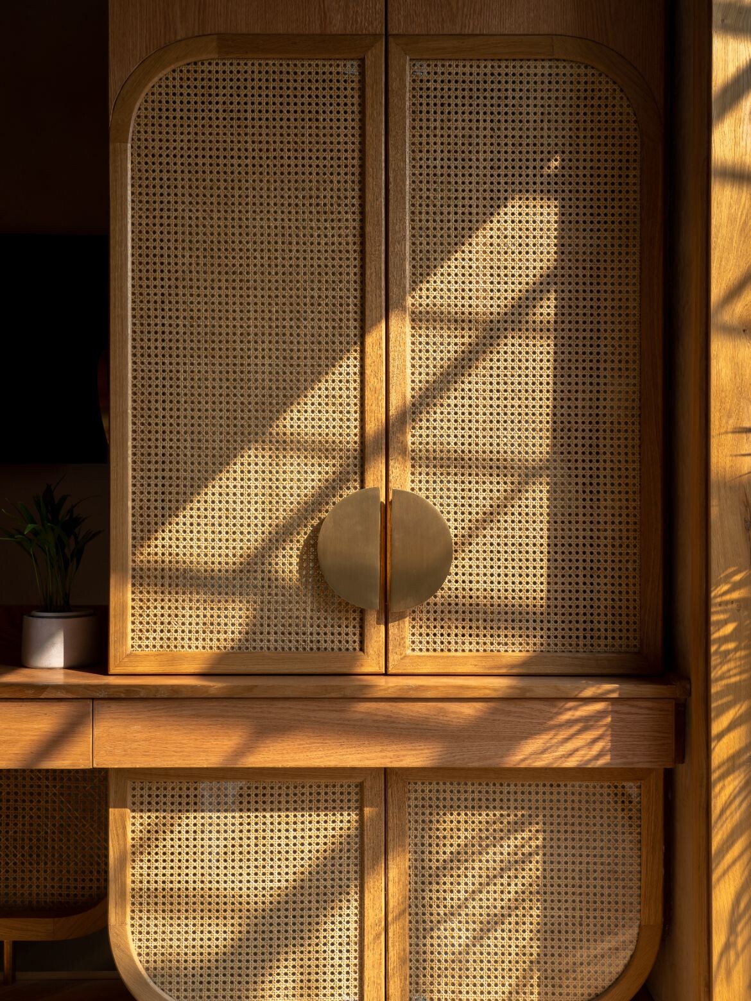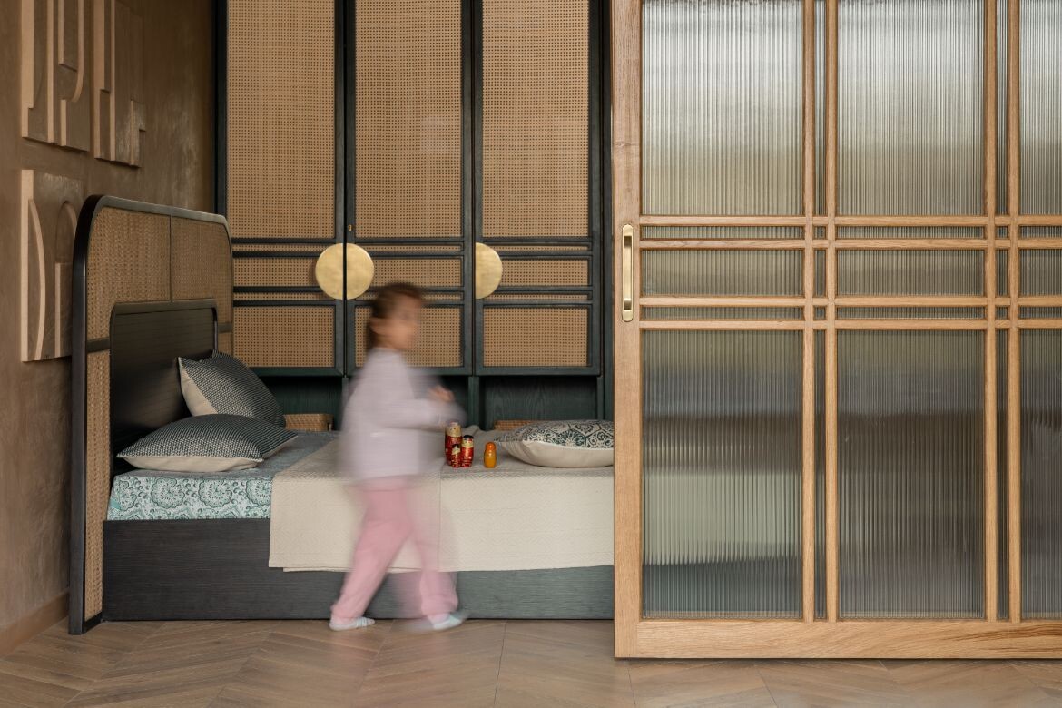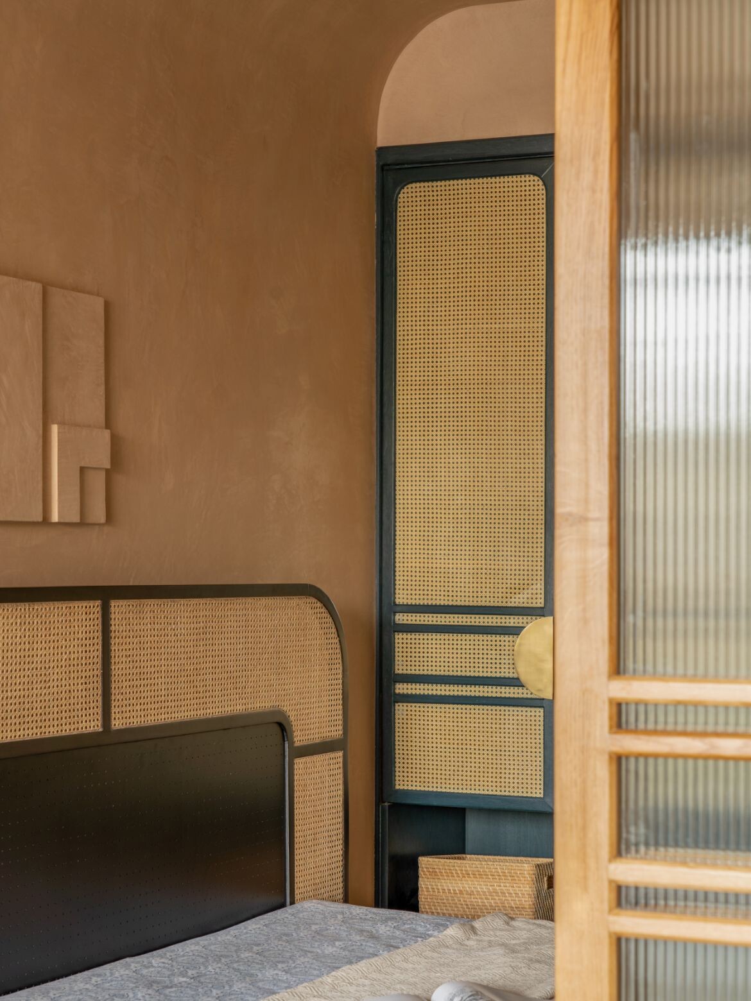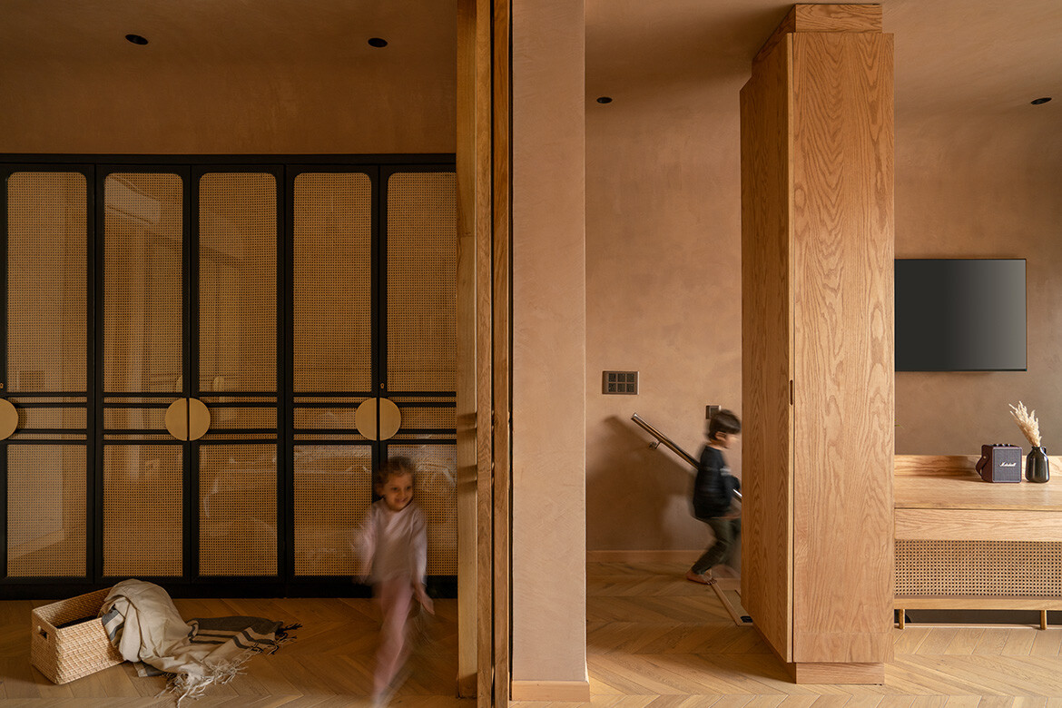Set within the bustling chaos of Delhi, The Melange Studio has created an urban retreat for the owners of Kanso House.
Green plantings to the terrace and outer wall further disconnect the home from the street: “Since the surroundings were urban and chaotic, we engaged in creating an inward-looking residence by introducing green screens in front of the façade facing the other building and adding green plants in the balcony to act as a green retreat space. While the interior space acts as a break from the hustle and bustle of the urban busy life,” says Dhruv, principal architect at The Melange Studio.
Compounding this decision was their client’s desire for a Japanese-influenced home that would be in harmony with nature. The resultant design is gentle, with curving walls, soft natural colours and natural materials coalescing as a zen-like home environment. Founded by a base of soft oak floors in a chevron pattern, the material palette is natural and minimal.
“Each material is palpable and captivating that it makes one feel the textures. The soft floor allows the user to walk barefoot in the calm room and enjoy the subtle play of light and shadows created by the sunlight entering through the green screens, Kanso House succeeds in narrating the aspiration which is individual yet feels as collective as one enters into the space,” says Pranvi Jain, principal architect at The Melange Studio.
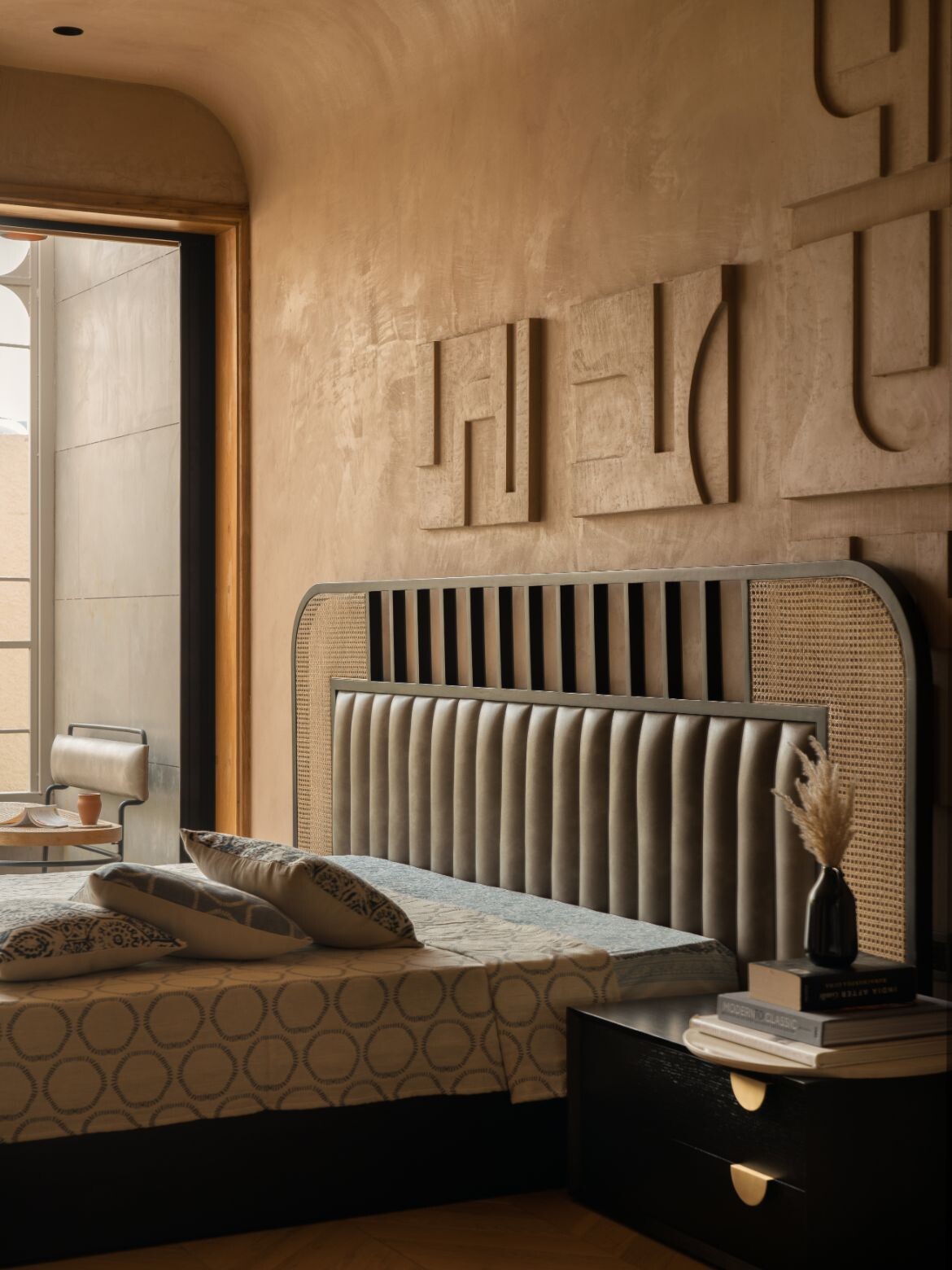
Adding to this sentiment, the light beige walls are curved seamlessly at the wall and ceiling junctures for a softened architectural presence and base shell that could be wrapped with a singular lime plaster finish. Layered into this finish is an extraordinary relief artwork: “The subtle layering of artwork on the walls of the two rooms binds the two together, yet acts as an individual feature to each room when experienced individually,” says Dhruv, who feels deeply about art as a conduit to identity, “Art is a way of expressing my story and soft thoughts that couldn’t be expressed through spatial design”.
Interestingly, the artworks themselves are more akin to architectural geometric abstractions than Japanese influences per-se, which is not to say they don’t suit. Rather, in being unexpected but harmonious to the whole, their presence adds to the intended mood without venturing into cliché.
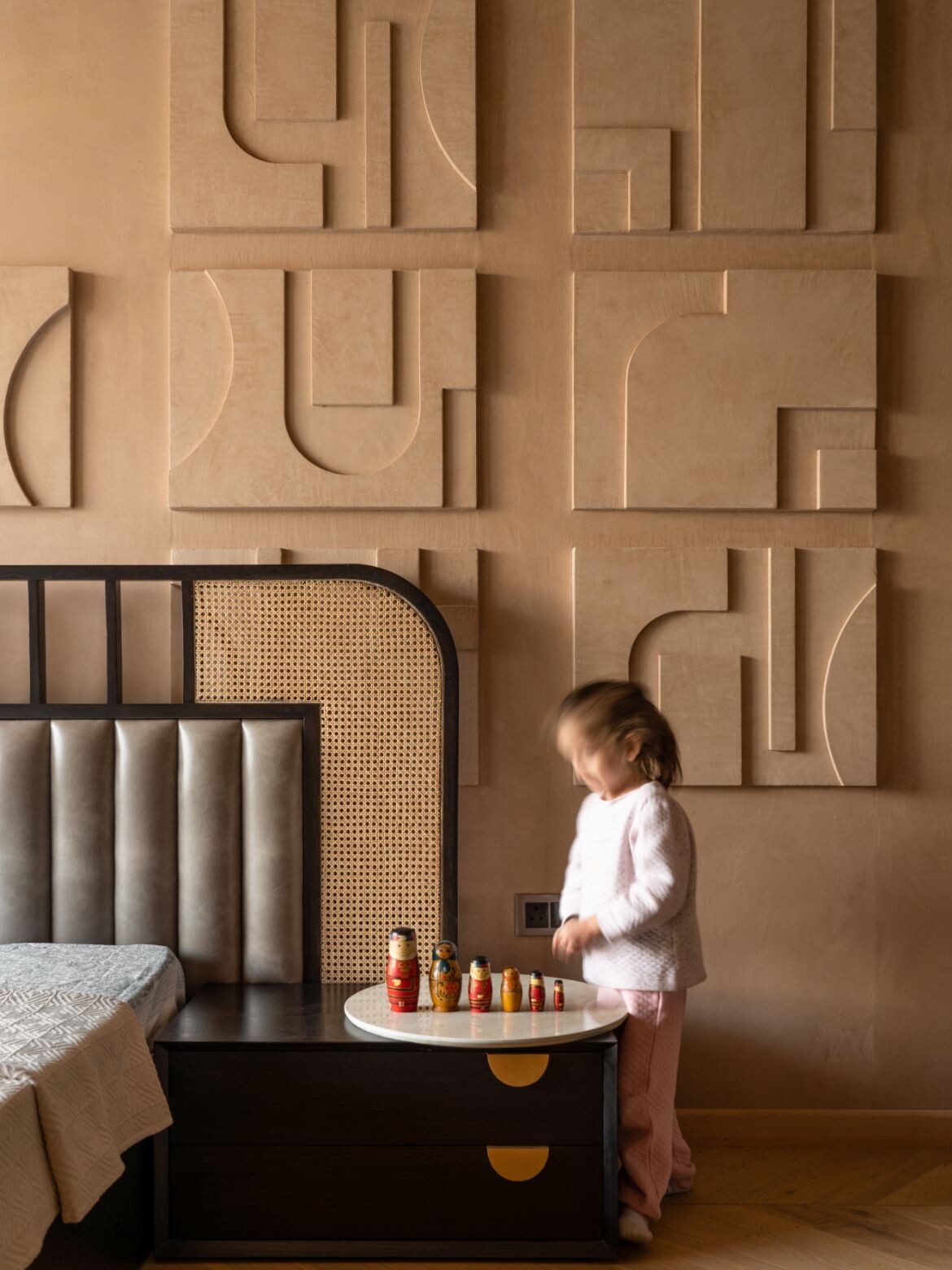
Colour, while monotone, in keeping with the minimalist narrative, is accented with the introduction of pale blue wardrobe shutters and charcoal detailing.
“To bring in some contrast we took inspiration from the Japanese use of black charred wood, and used coal colour-stained wooden veneer on furniture pieces. The use of wicker in wardrobe shutters and furniture pieces was a modern interpretation of the Japanese grass tatami mats,” says Dhruv. Weaving both Japanese and minimalist ideals into the project the door handles are bespoke and locally handcrafted demi disks of polished brass with softened edges and a golden glow.
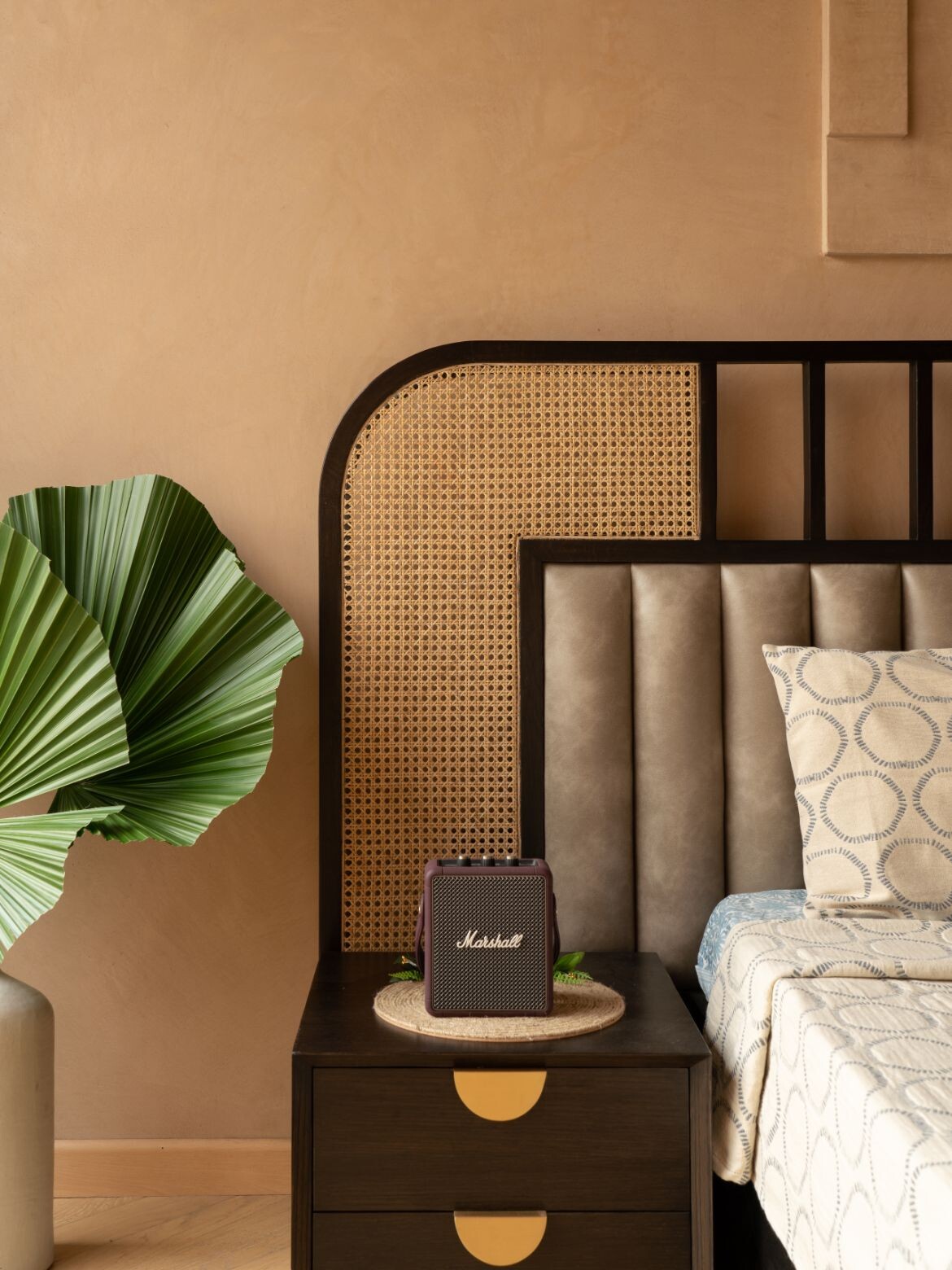
The pale timber screens with fluted glass faces, that slide completely away, further the Japanese influence, while making the bedrooms join as a large open space for the children to play and to bring nature into the home: “All the doors in the space disappear from the room, allowing the user to move freely between the indoor and outdoor to utilise the green balcony,” says Dhruv.
Kanso House, taking its name from the Japanese Zen philosophy to mean ‘simplicity’ is also one of the tenets of wabi-sabi, where it is defined as purity. The Melange Studio has adapted these concepts of function and beauty with an authentically light hand to deliver a cocooning sanctuary of calm.
Instagram: @themelangestudio
Photography: Avesh Gaur
