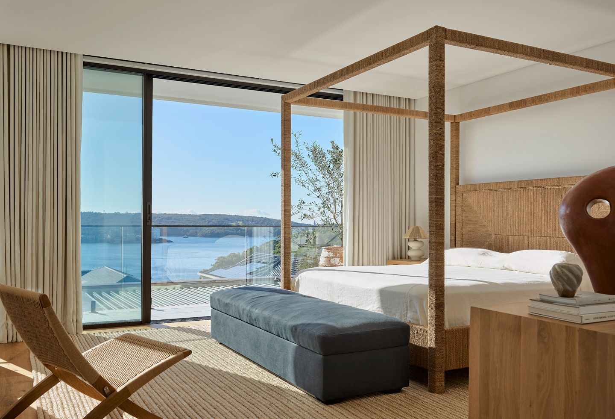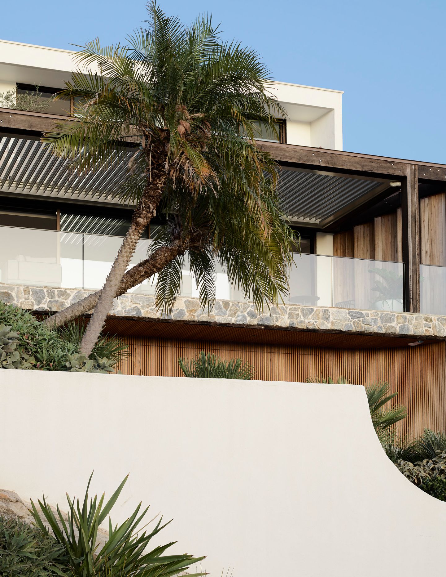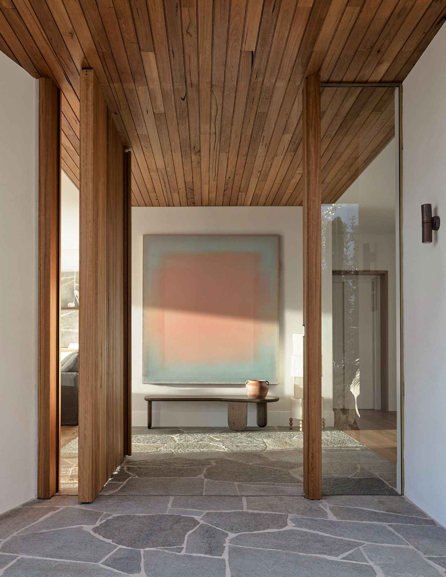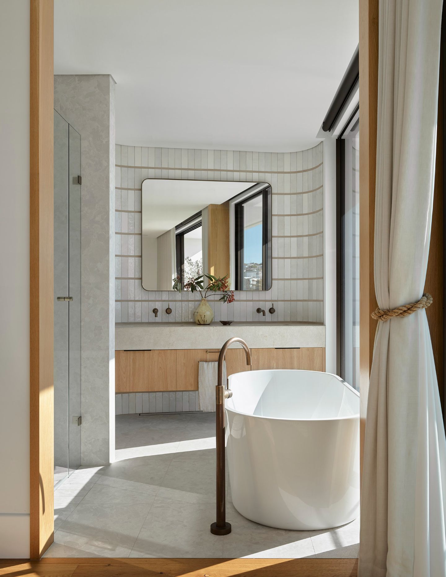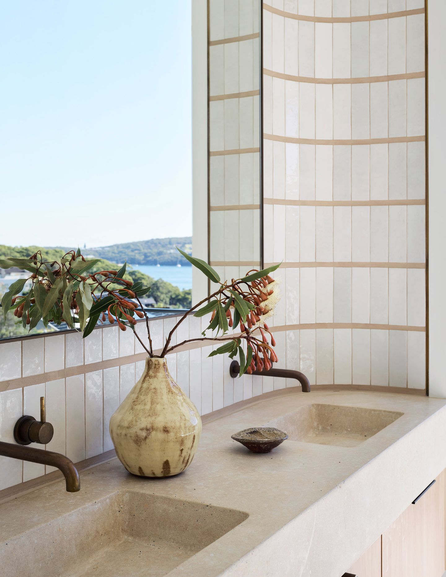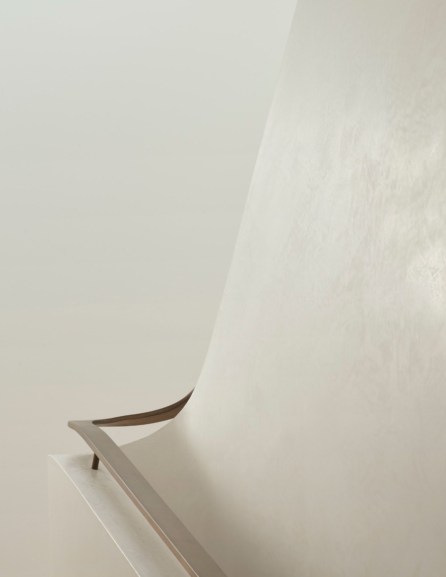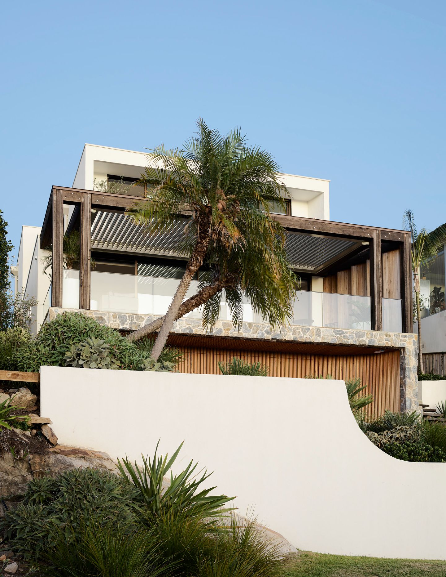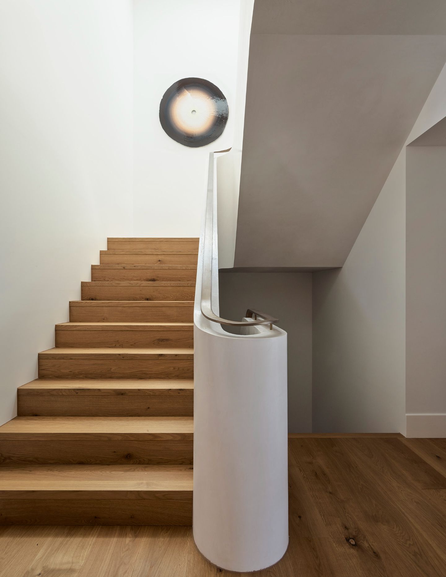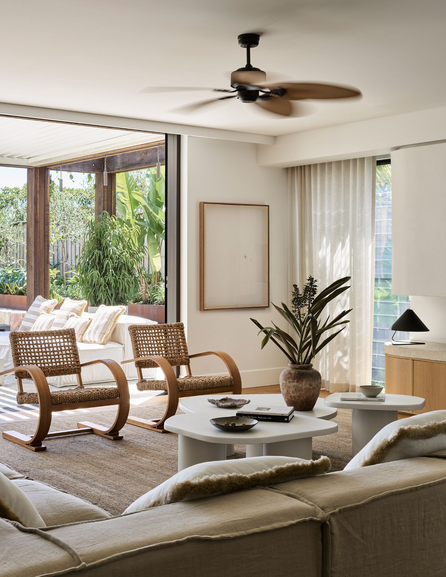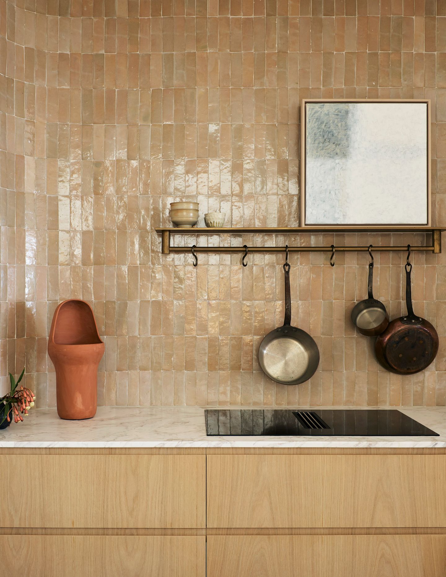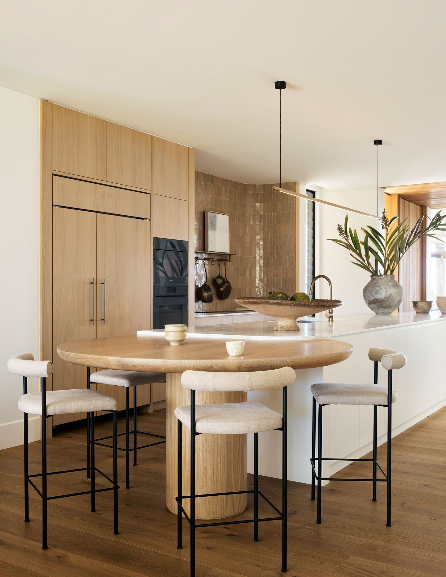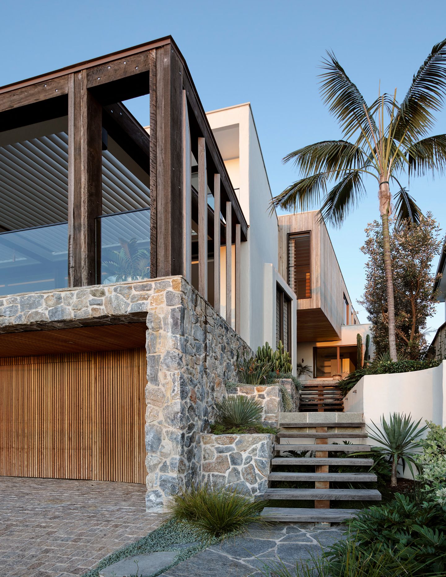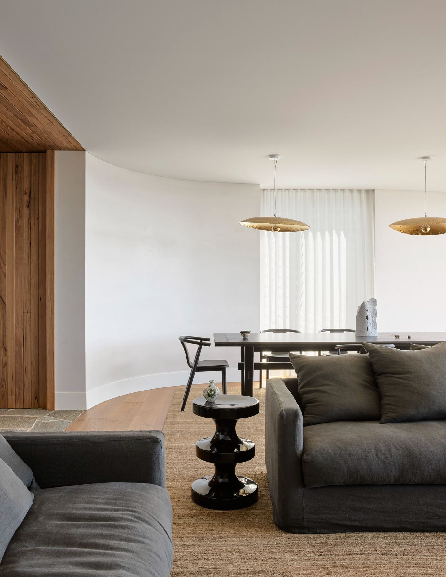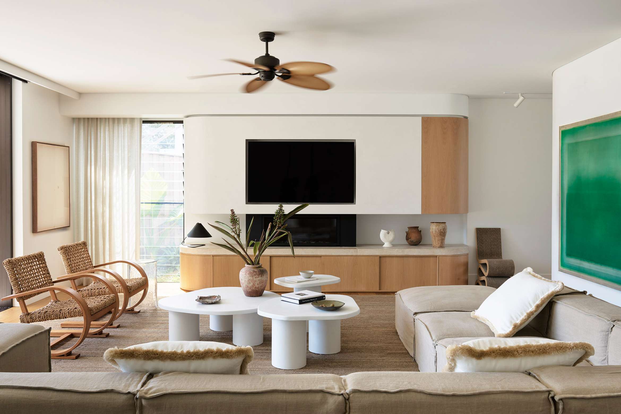Set on the sun-drenched slopes of Sydney’s northern beaches, Kefi House by Cadence & Co is an expression of elevated coastal living with a nod to Mediterranean sensibilities. Designed for a young family, this four-bedroom, three-bathroom home encapsulates the quiet comfort and connection of residential living without forsaking the grandeur of its panoramic setting.
“Initially, the client came to us with an inherited design for a home and approached Cadence and Co to build it,” explains Michael Kilkeary, Design Principal at Cadence and Co. Through discussions, however, it became more apparent that the design didn’t respond to their needs – “not surprisingly, as they hadn’t been involved with that design process itself,” adds Kilkeary. This led Cadence & Co to conceptualise a home that reflects the clients’ daily routine with a rigorous consideration of how the space would be occupied.
“One of the clients is English and the other Greek in terms of background and heritage, so that Mediterranean feel was close to home for them,” Kilkeary explains. “The site itself has a resort feel that could be capitalised on. That connection with the Mediterranean that they personally responded to and were keen to include became a defining aspect in terms of the language of the house.”
Winding up the landscaped garden stairs, a sense of anticipation builds. The soaring timber slats frame the entry, setting the stage for a home that adopts a monolithic architectural form with intimate moments of warmth. “Rather than the entry at front, we wanted the entry to engage with the landscape immediately from when you walk in from the street,” Kilkeary expands. “In doing that, it meant we could use the whole width of the site and opened up the possibility of planning, rather than coming into an entry that eliminates a portion of that main frontage that addresses the view.”
Related: Northern Lights is carved and cast into the canopy
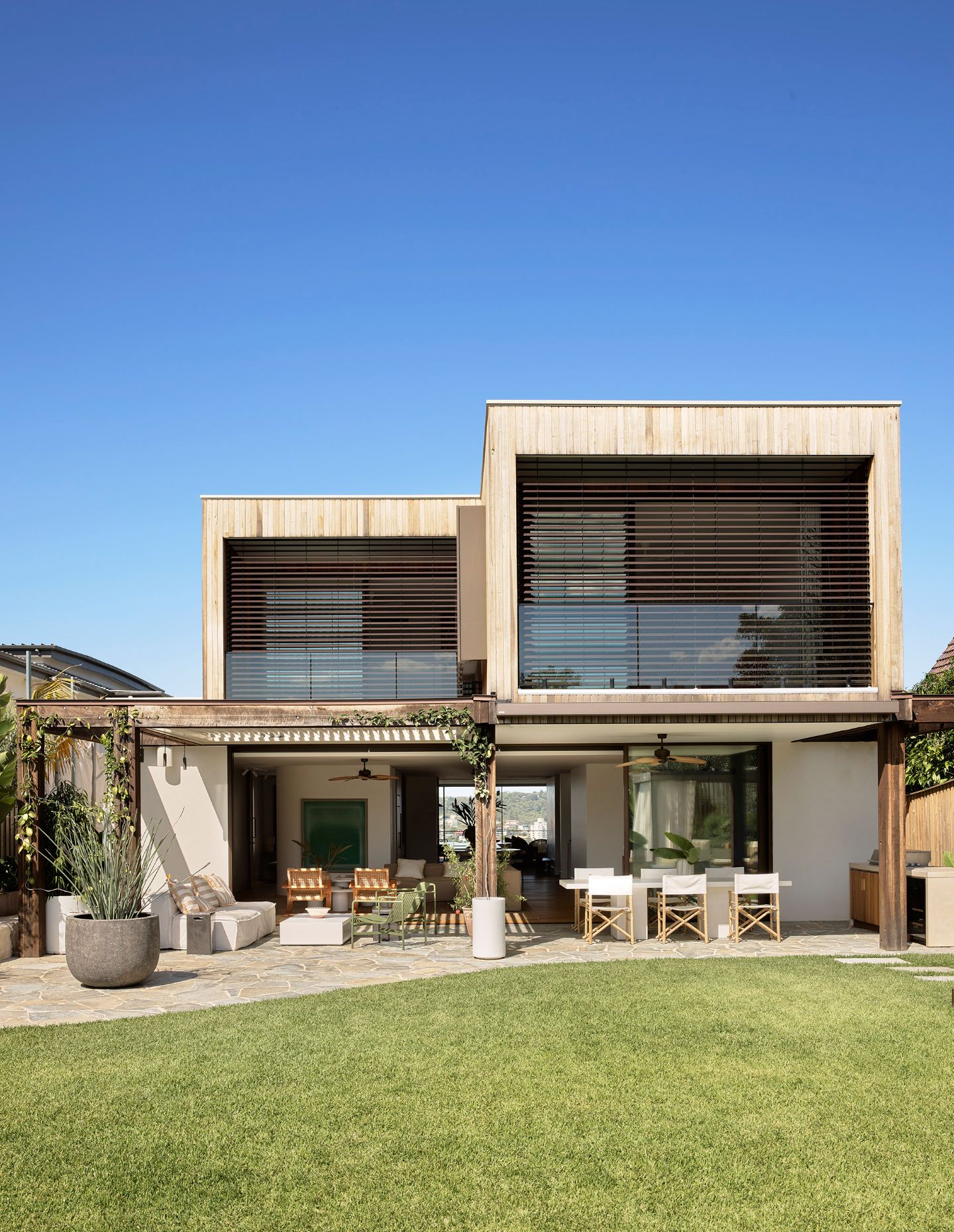
The living spaces are set up as one undulating room with an expansive kitchen, oscillating responsibilities throughout the day to meet the clients’ needs – not solely a place for meals but the heart of daily life. A marble island bench that extends into a round oak dining table anchors the space and forms a gathering point for everything from quiet family breakfasts to spirited soirées.
A palette of timbers, destined to patina with the design features, is juxtaposed with white-rendered walls, while hand-glazed Moroccan tiles bring an artisanal craft to the kitchen and bathrooms. Arching walls act as a recurring motif throughout, softening the harder edges and leading the eye through spaces with ‘quiet luxury’. These curvatures pave the way from the lower levels upward, connecting the internal flow of the home in a way that feels intuitive and intimate. The façade is lacquered in a mix of timber and stone, and there is an undulating render. Kilkeary explains: “In all our projects, we focus and consider how the house will age with its materiality. We look to materials that are natural, that will age without too much maintenance and how the [patina] will become part of the character. In this case, there are quite a lot of hardwood features that have already started to weather to a grey tone. We looked to what the palette will be in five years, rather than what the palette looks like on installation.”
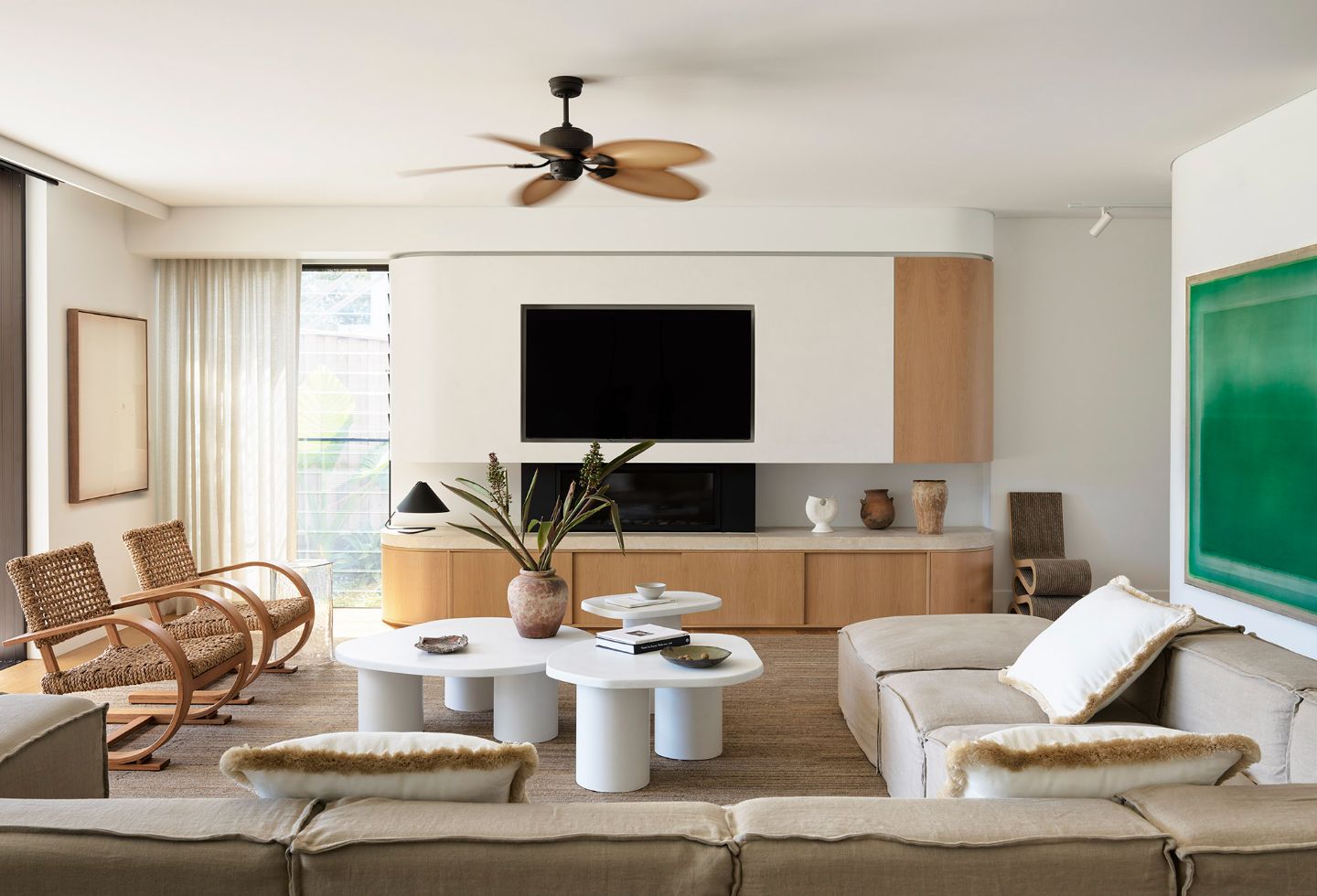
Upstairs, the bedrooms are conceived as personal retreats, each space curated with textures as timber battens, woven fabrics and tactile materials come together. Sizable windows frame leafy district views, allowing the ever-changing light of the coastline to permeate the interiors. Downstairs, a concealed garage and workshop sit quietly. An internal lift, discreetly tucked away, ensures the multi-level layout is navigable.
A resort-style pool beckons from the western lawn, its illuminating surface reflecting the golden hues of sunset. The expansive garden forges sightlines towards the natural beauty of the surrounding landscape. Kilkeary continues: “The main outdoor space that is connected to the lawn and pool area is positioned at the back without the view. Dealing with that dynamic – a broad connection with the prime view from the family spaces, while having a connection to the outdoor space [where their children would play] and having sight lines to both – was a defining element of the layout, and fundamentally different from the one they came to us with.”
