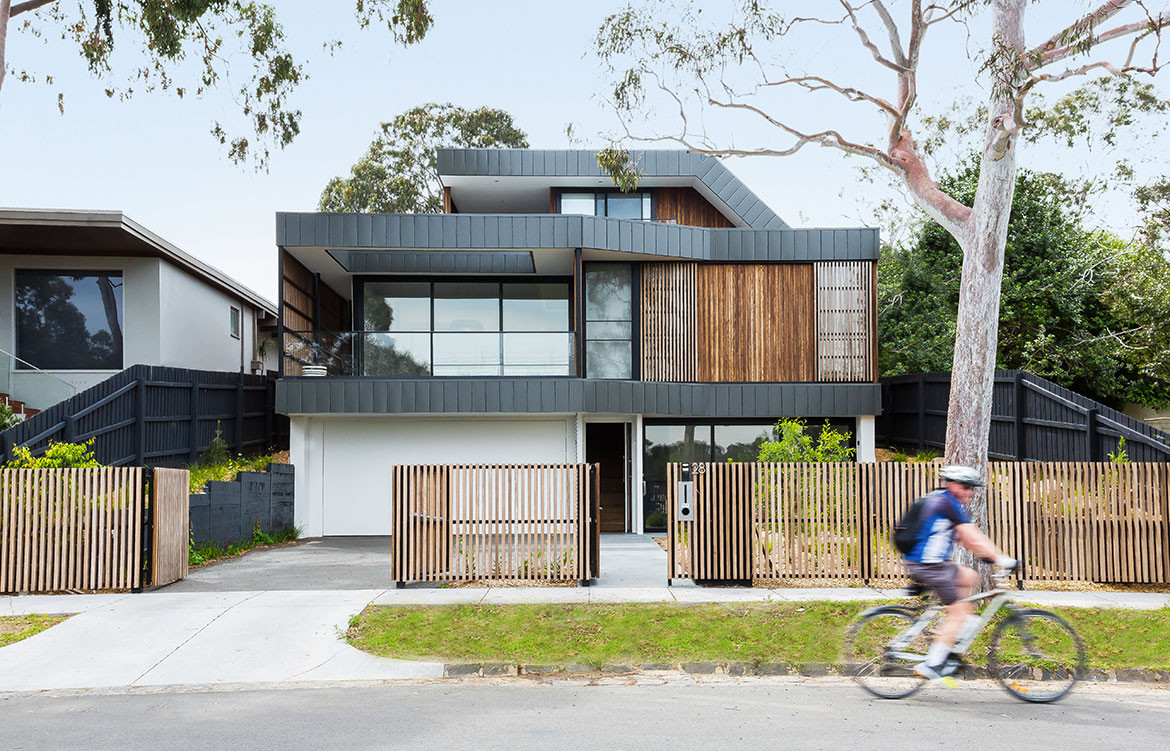Situated near the banks of the Yarra River and opposite the Kew Billabong, Kew East House takes full advantage of its sweeping vistas and steep topography – a 4.5-metre drop across the site. Jost Architects were charged with creating a new home for a couple with teenage children. The primary goal in building a new home on the same site was to capitalise on the natural outlook in addition to providing expanded cooking and entertaining spaces and accommodation for two grandparents, who would move in permanently.
“A significant landscape overlay meant that the proposal had to enhance the natural landscape character of the Yarra River,” explains architect Patrick Jost, director of the Jost Architects. Inspired by the large gum trees, giant eucalypts and native vegetation, the team have used tonally sympathetic timbers and folded metal cladding to envelope the house, horizontally on one side and raking down the side of the house in line with the varying rooflines. “Stepping the height of the building with the slope meant that the building is never above two storeys from natural ground,” Patrick adds. “In addition, having the living areas on the first level and keeping them as open as possible allowed a view from the very back of the site.” The team maximised on this by adding a large deck and a smaller covered deck facing west towards the view and setting sun.
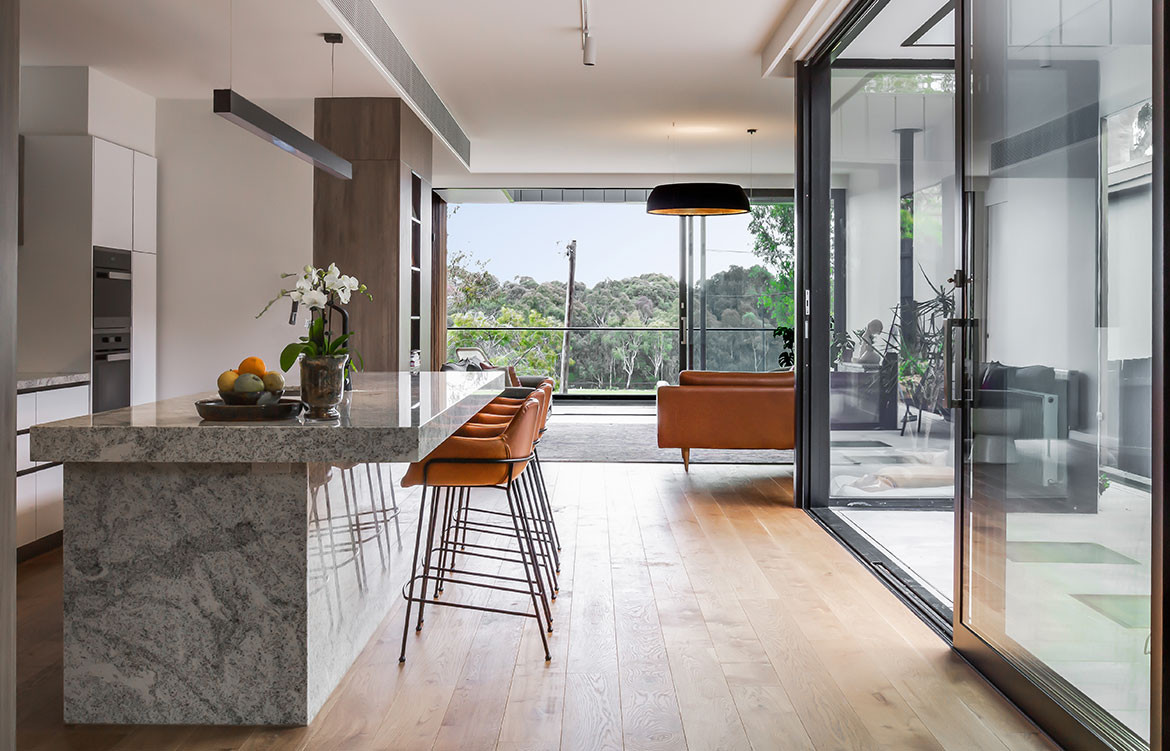
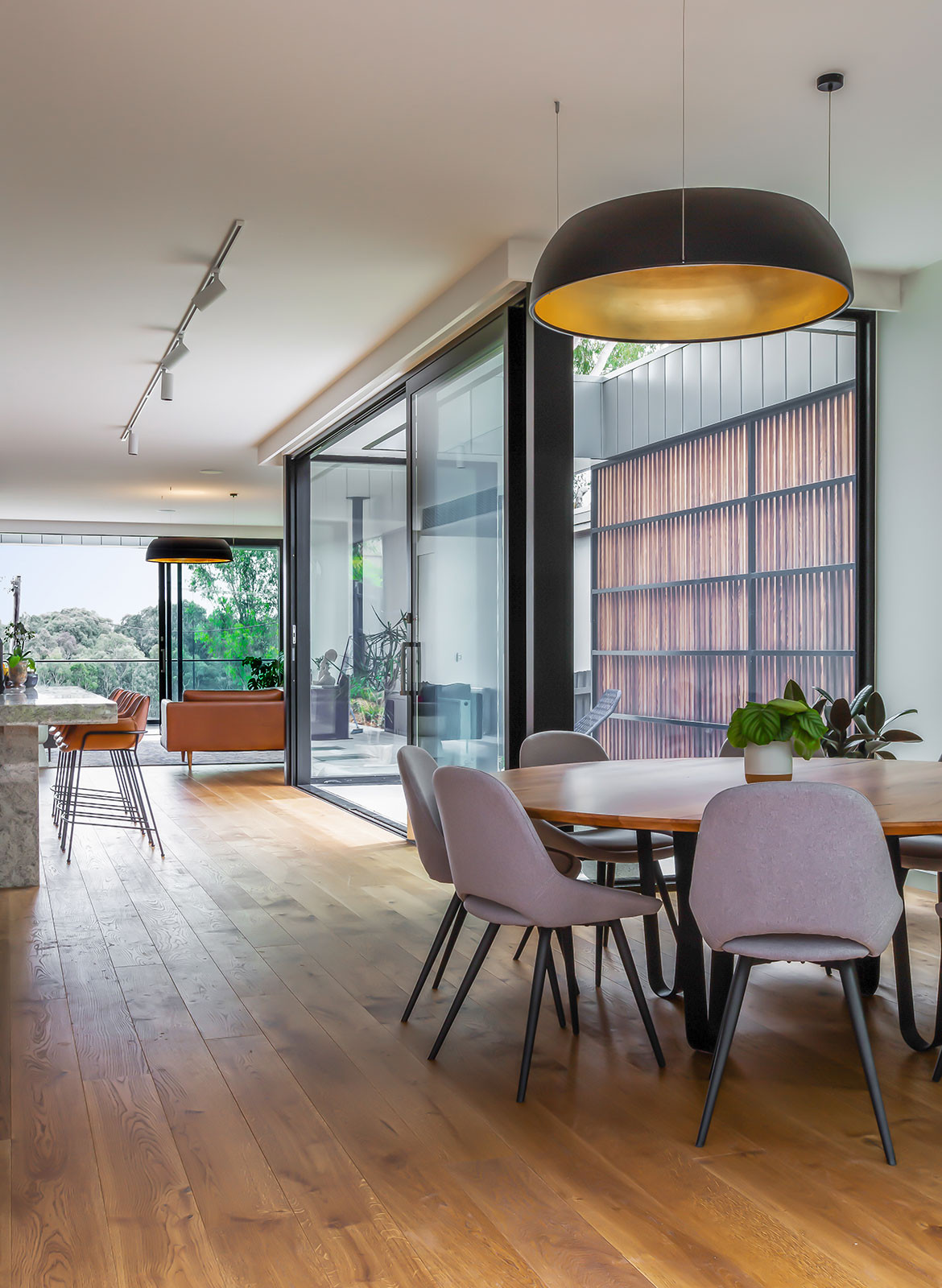
There are a number of architectural elements that result in an uncomplicated manually adaptable dwelling that responds to its environment.
Resolving the internal layout required the skilful integration of a number of client directives, which included the expanded kitchen and living areas, a self-contained unit, a multi-purpose basement and generous spaces for the multi-generational family to gather together.
With the entry and self-contained unit on the ground floor, the basement, first floor, and roof deck can be accessed via the stairs or an elevator. Level one features the living and entertaining areas, which are separated from the master bedroom, formal living area and the stairs to the kids’ bedrooms and roof deck, by the kitchen and intermediate space that runs between them. The basement, which is cut into the site, offers a space for yoga, a bar and golf simulator. With the park as a convenient outdoor resource, a large yard was not required and the modest, intimate outdoor spaces are used for planting herbs and vegetables and barbecues.
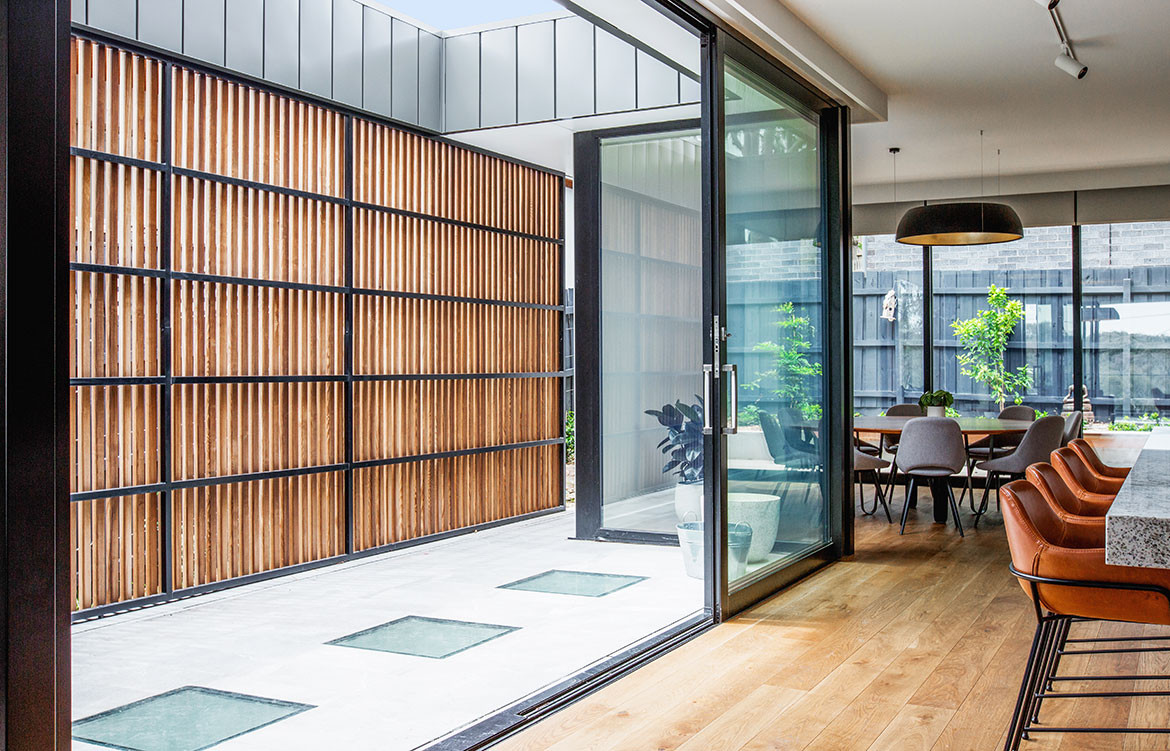
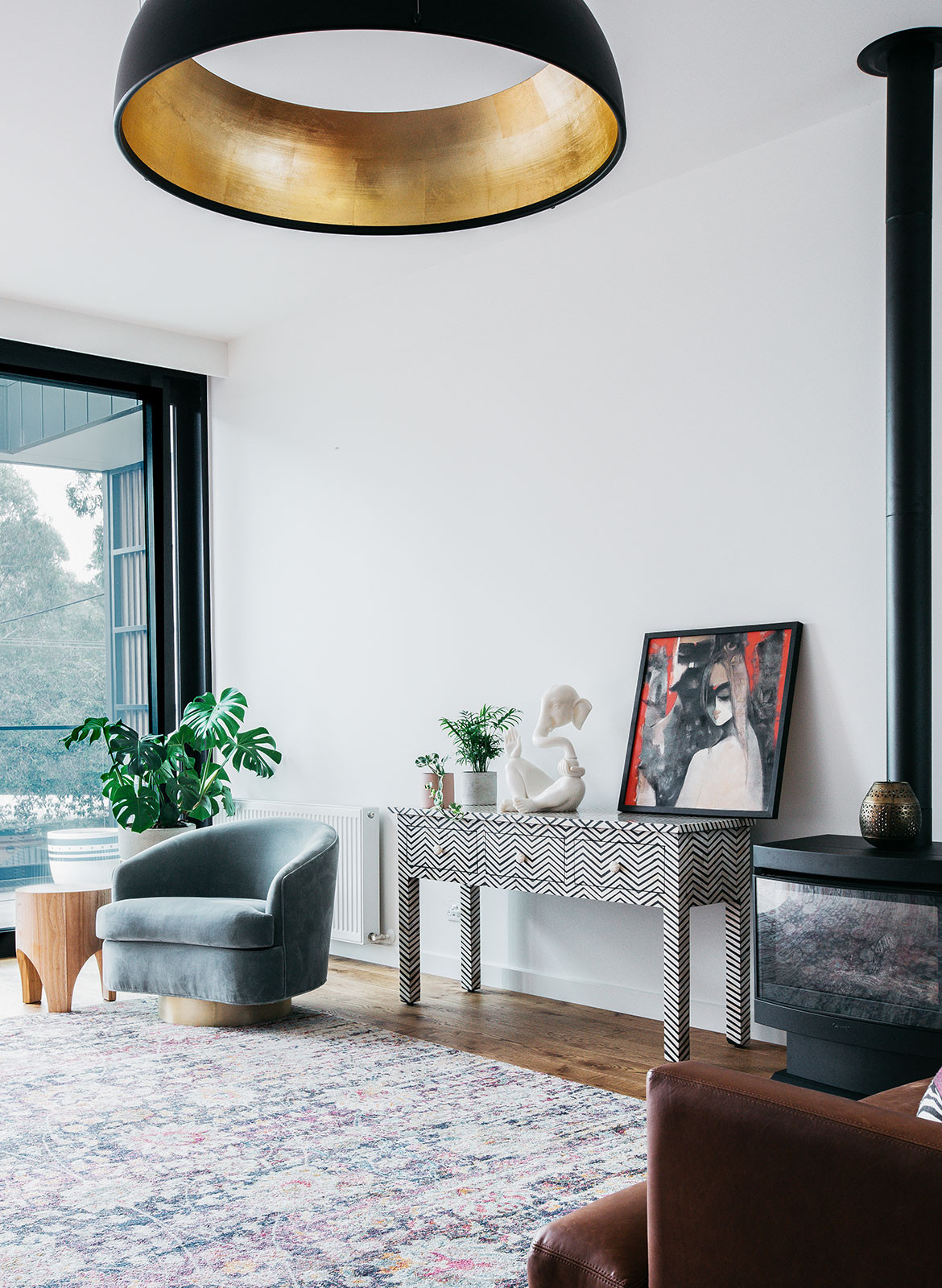
“Stepping the height of the building with the slope meant that the building is never above two storeys from natural ground.”
“The house can cater for different numbers whether it be formal drinks and dinners or just having friends around without feeling too big or small,” adds Patrick. “The living zones are still clearly definable without needing walls separating the areas. Plus the clients love the openness and connection with the park and bush beyond which still provides privacy by being elevated.”
From a performance perspective, this house ticks all the boxes. Other than being well insulated throughout, there are a number of architectural elements that result in an uncomplicated manually adaptable dwelling that responds to its environment. These include thermally broken double glazed window frames; good passive solar control (through considered window positions); eaves overhangs; natural ventilation; fixed and operable timber screens which control seasonal sunlight penetration and a PV System. The overall palette is intentionally restrained, a feature synonymous to Jost Architects. “We generally like to use simple and textured finishes in the interiors, working with clients to allow them to individualise their house with their favourite furniture, artwork and other personal items rather than dominate them,” concludes Patrick.
Jost Architects
jostarchitects.com
Photography by Shani Hodson-Zoso
Dissection Information
Timber cladding in Burnt Ash with alternating thickness from Woodform Architectural
Timber screens in Burnt Ash from Woodform Architectural
Colourbond in Woodland Grey interlocking panels from Metal Cladding Systems
Klip Lock 700 in Woodland Grey
Conrad sofa from Arthur G
Coco Bar stools by Vorsen
Sabine Round dining table from Brown Dog
Canterbury Classic fireplace by Wignalls
Lights by Galileo, custom lighting and Brightgreen
Tableland timber veneers from Navurban Veneer
Oak Quantum timber flooring from Venture Plank
1500 freestanding bath from Posh Solus
Basins from Caroma
Tapware and bathroom fittings from Reece and Rogerseller
Cooktop, oven, steam oven, microwave and dishwasher from Miele
Wine fridge by Wintec
Active Smartfridge from Fisher & Paykel
Undermount double bowl sink from Abey
Tink D-B kitchen mixer from Abey
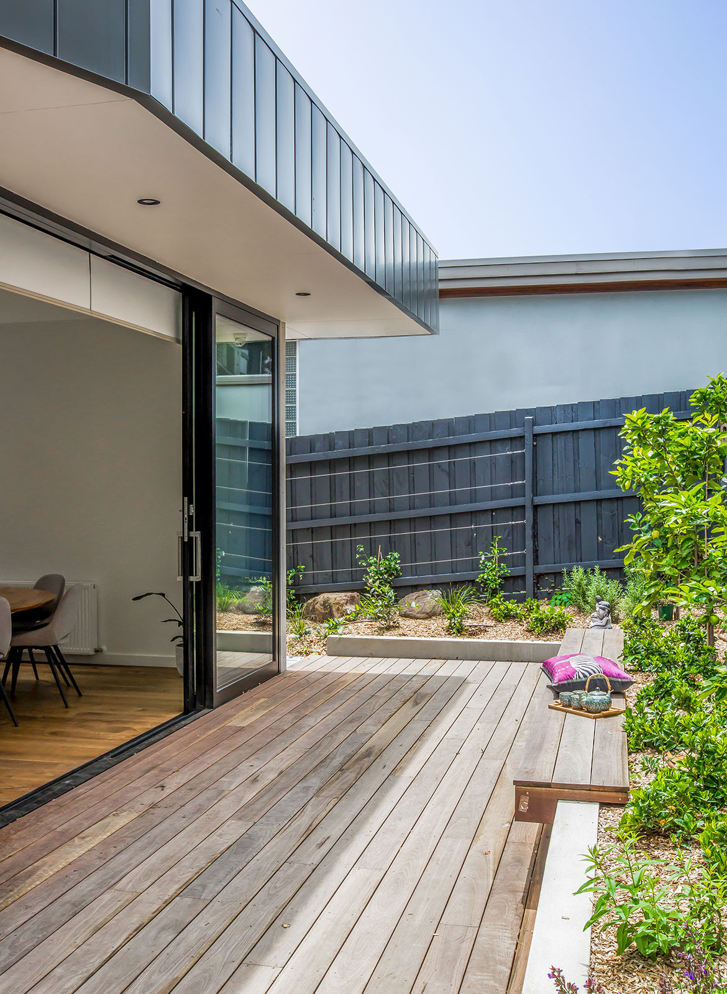
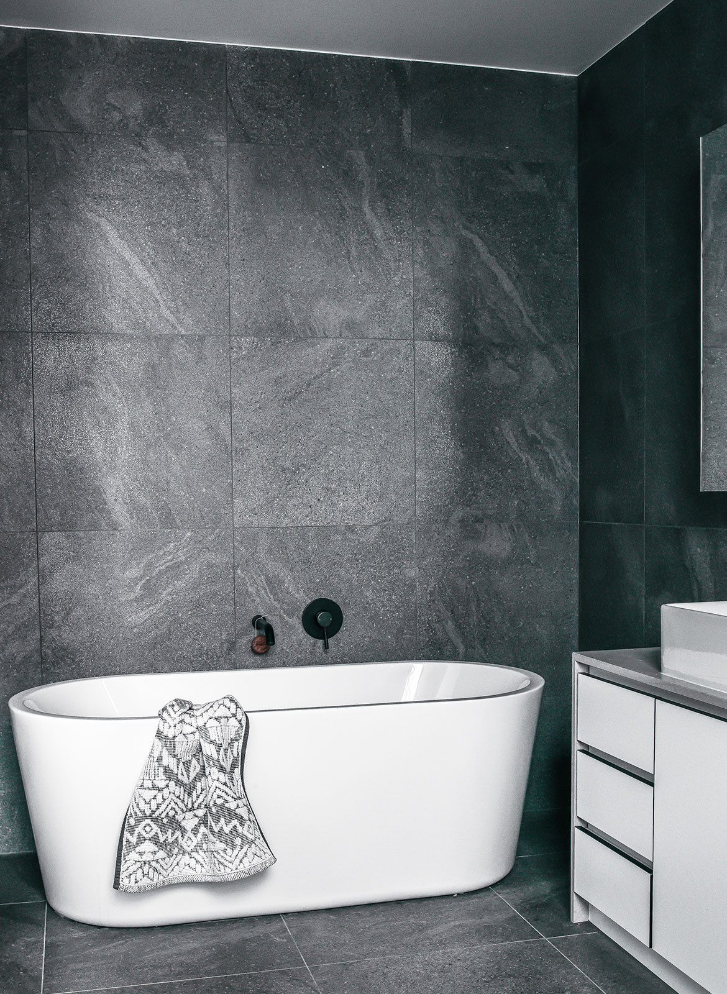
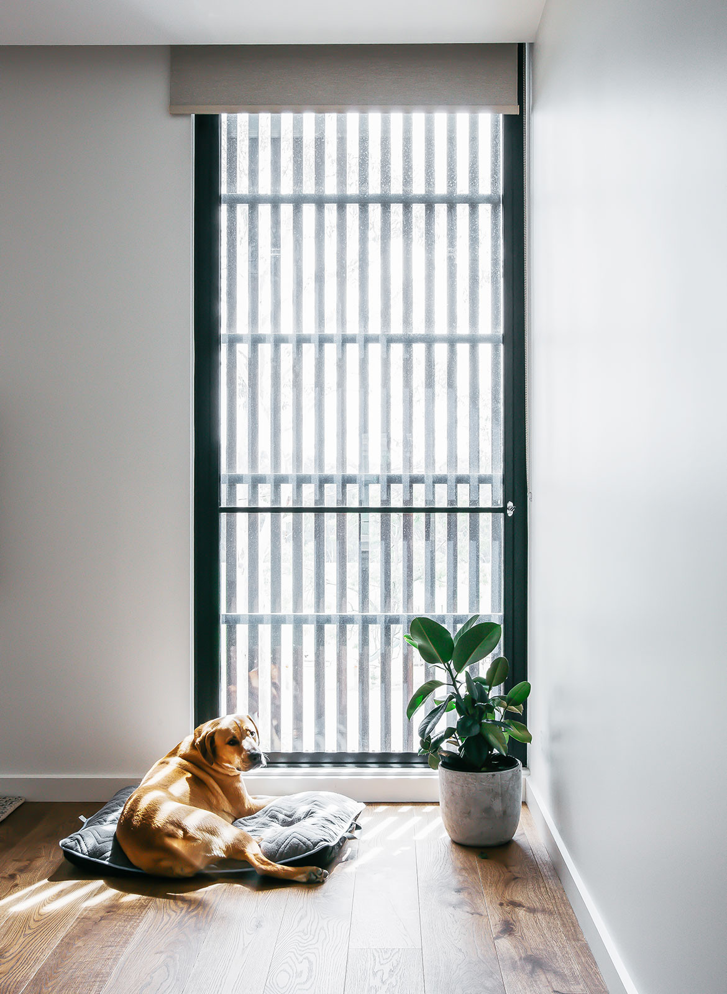
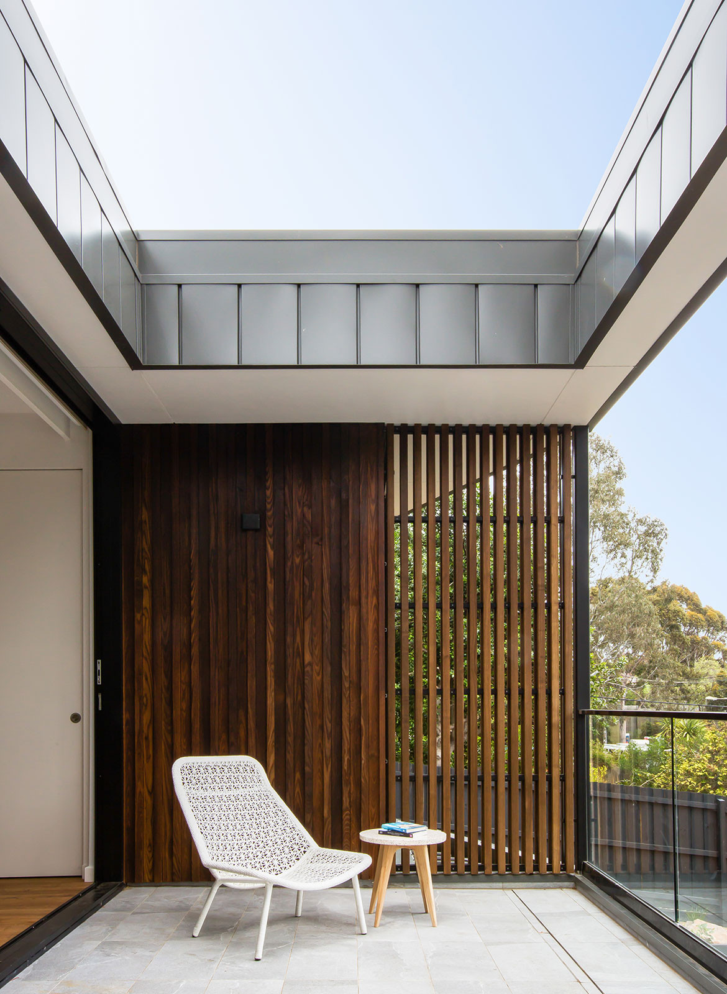
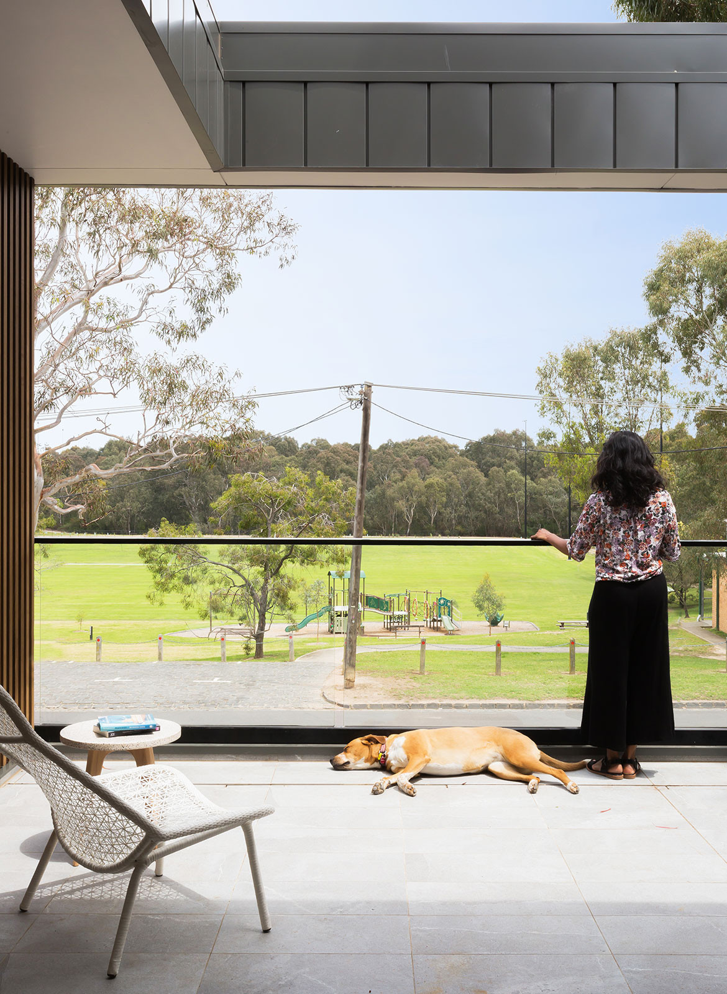
We think you might also like Salmon Avenue by FGR Architects

