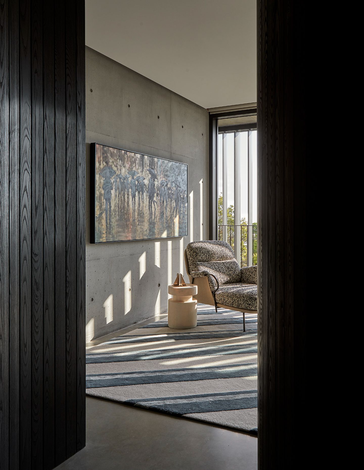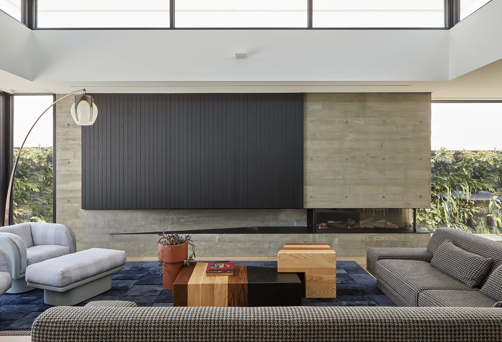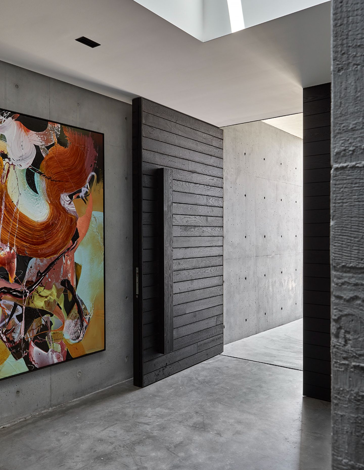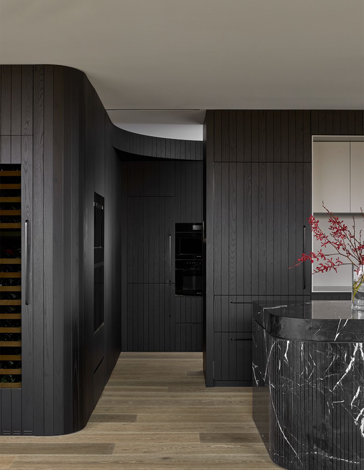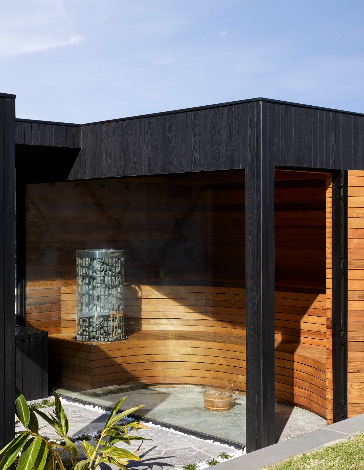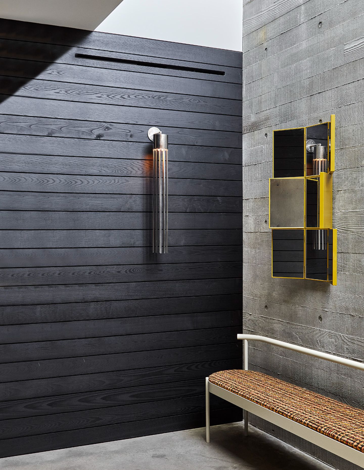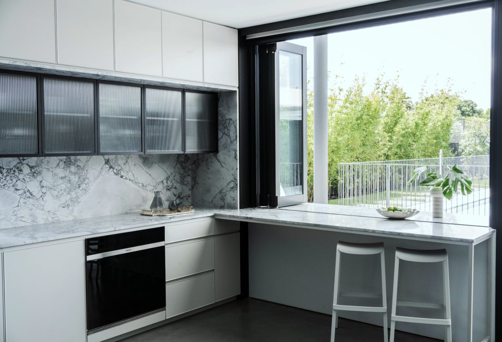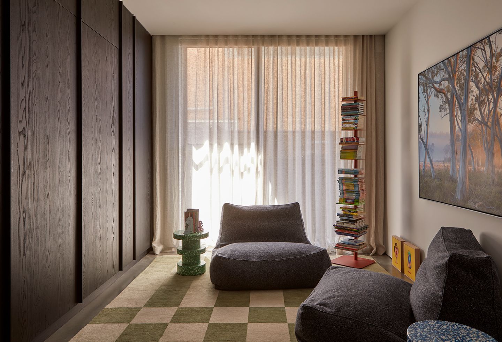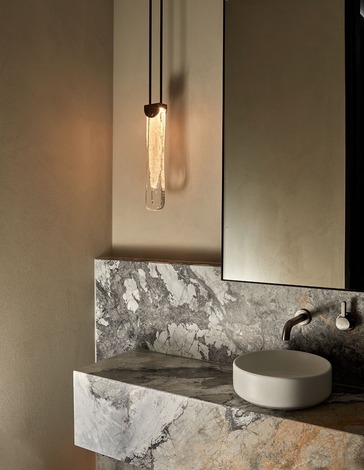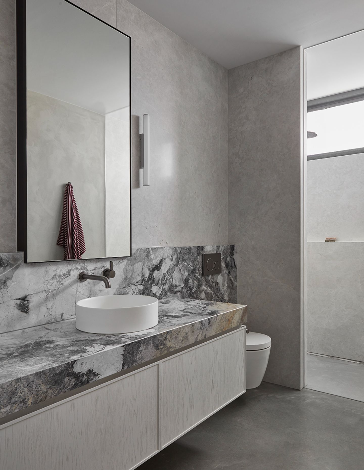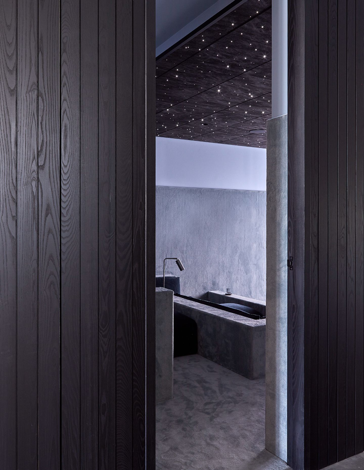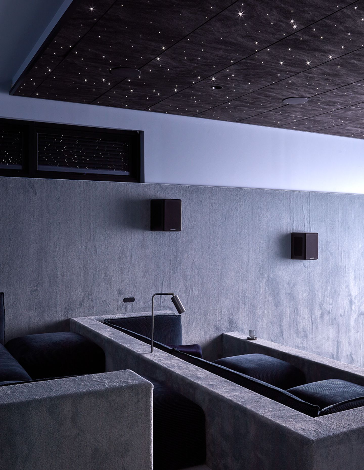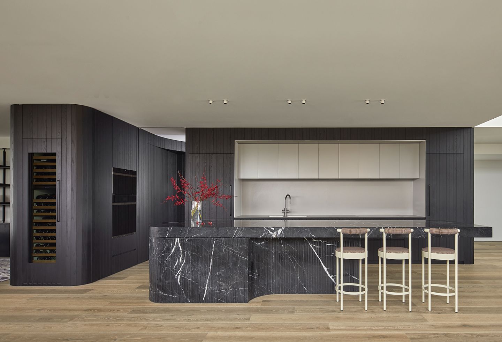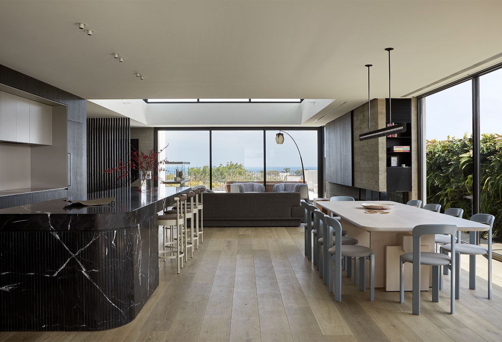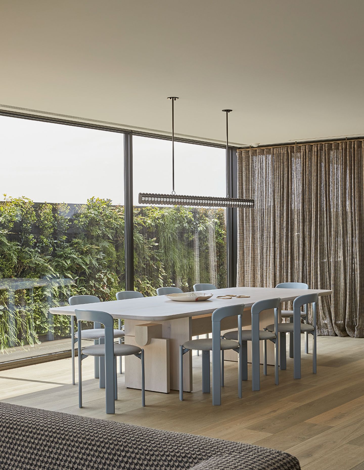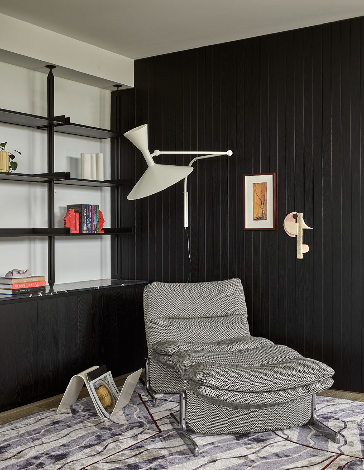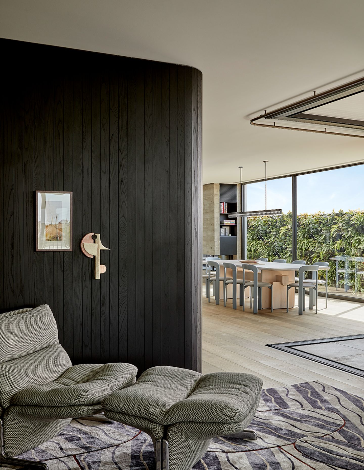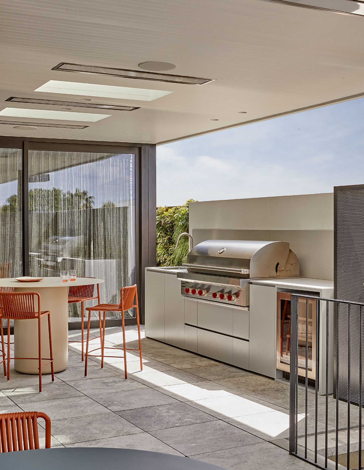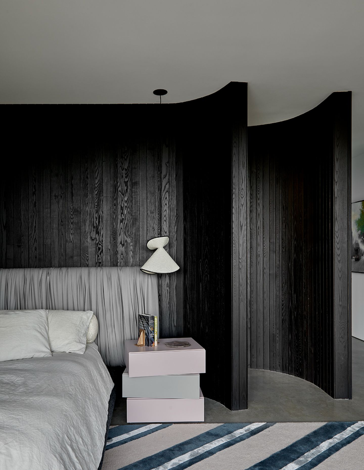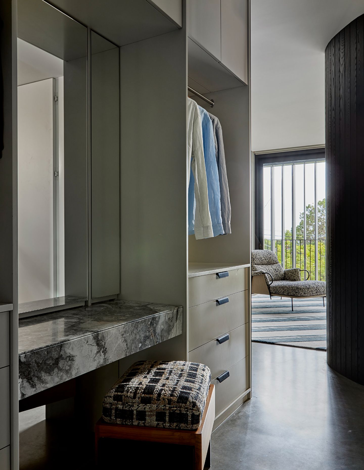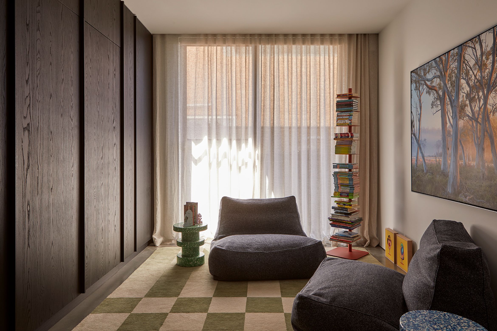Flanking the undulating contours of Parkdale, Victoria, the elevated vantage of this family residence provides sweeping vistas of the water. The Corso, envisioned by Kiril Architects, is as much a response to its natural context as it is a bespoke solution to the evolving needs of a growing family.
The residence unfolds across three staggered levels, deftly following the natural incline of the site. Prioritising fluidity between interior and exterior, it features generous apertures that dissolve boundaries and invite the outdoors in – as the architects describe it, “from private nooks to expansive entertainment areas, from a serene library to seamless connections with the outdoors.” Strategic landscaping amplifies this dialogue, with vertical and rooftop gardens enveloping the home in a verdant embrace. These elements render neighbouring properties invisible, offering a secluded retreat that feels worlds away from suburbia.
For the owners, a couple with five school-age children, the house needed to be as pragmatic as it was beautiful. “We wanted the house to be fun and interactive, offering plenty of opportunities for family activities and play,” says one owner. This ethos permeates the design, manifesting in zones that cater to all ages and stages of family life.
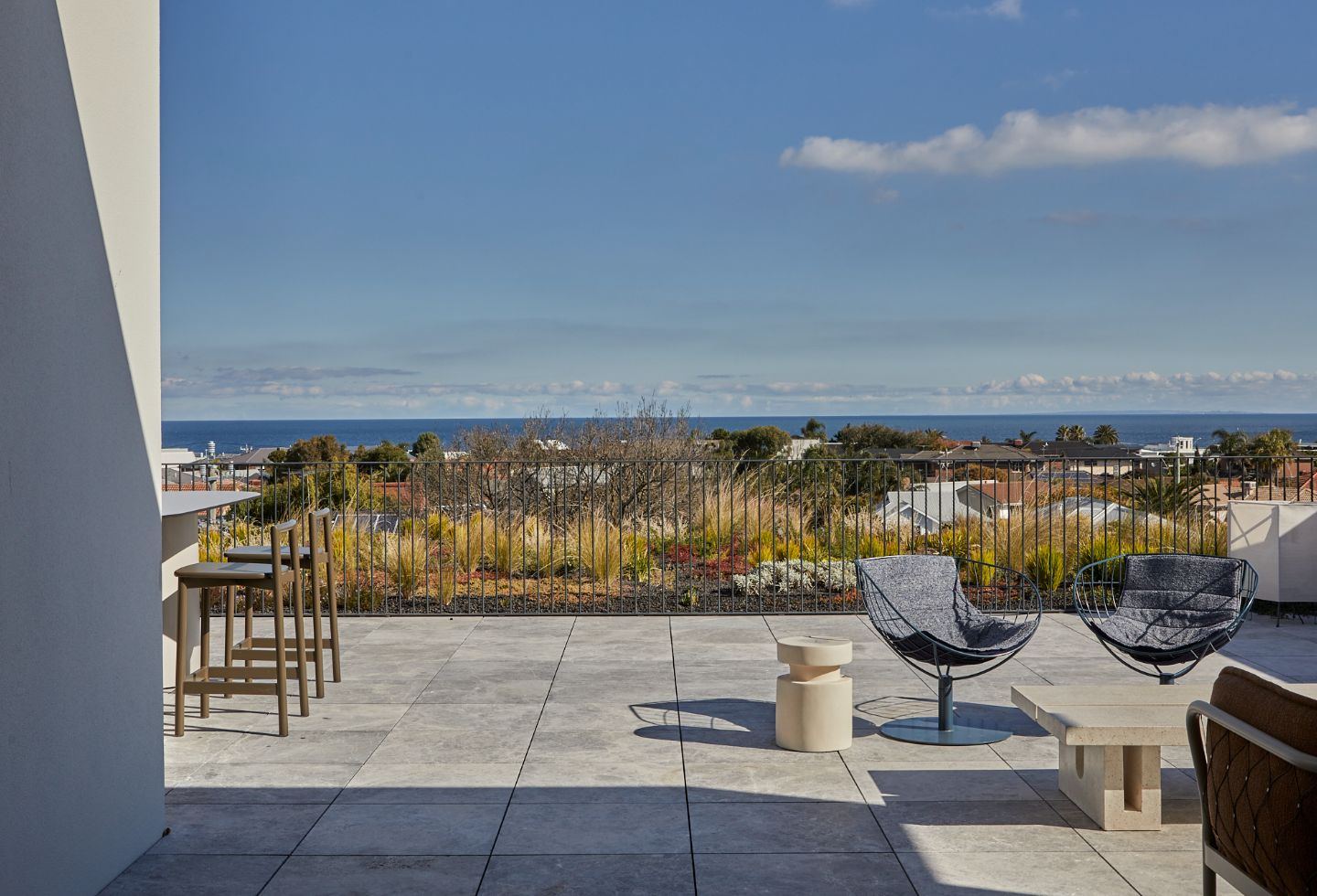
The uppermost level, reserved for communal living and entertainment, commands panoramic views and connects to the backyard. Here, a state-of-the-art outdoor kitchen integrates with alfresco dining spaces, while a secondary kitchen with a bifold servery window improves the fluidity between indoor and outdoor experiences.
While the scale is undeniably grand, its spatial proportions are calibrated to eschew ostentation. As Kiril Architects explain, “proportion has always been a key interest of ours, and understanding that this was a very grand and large house, we knew that proportion and volume had to be carefully managed.” The result is an architectural composition where luxury manifests through generous yet measured volumes and a restrained material palette.
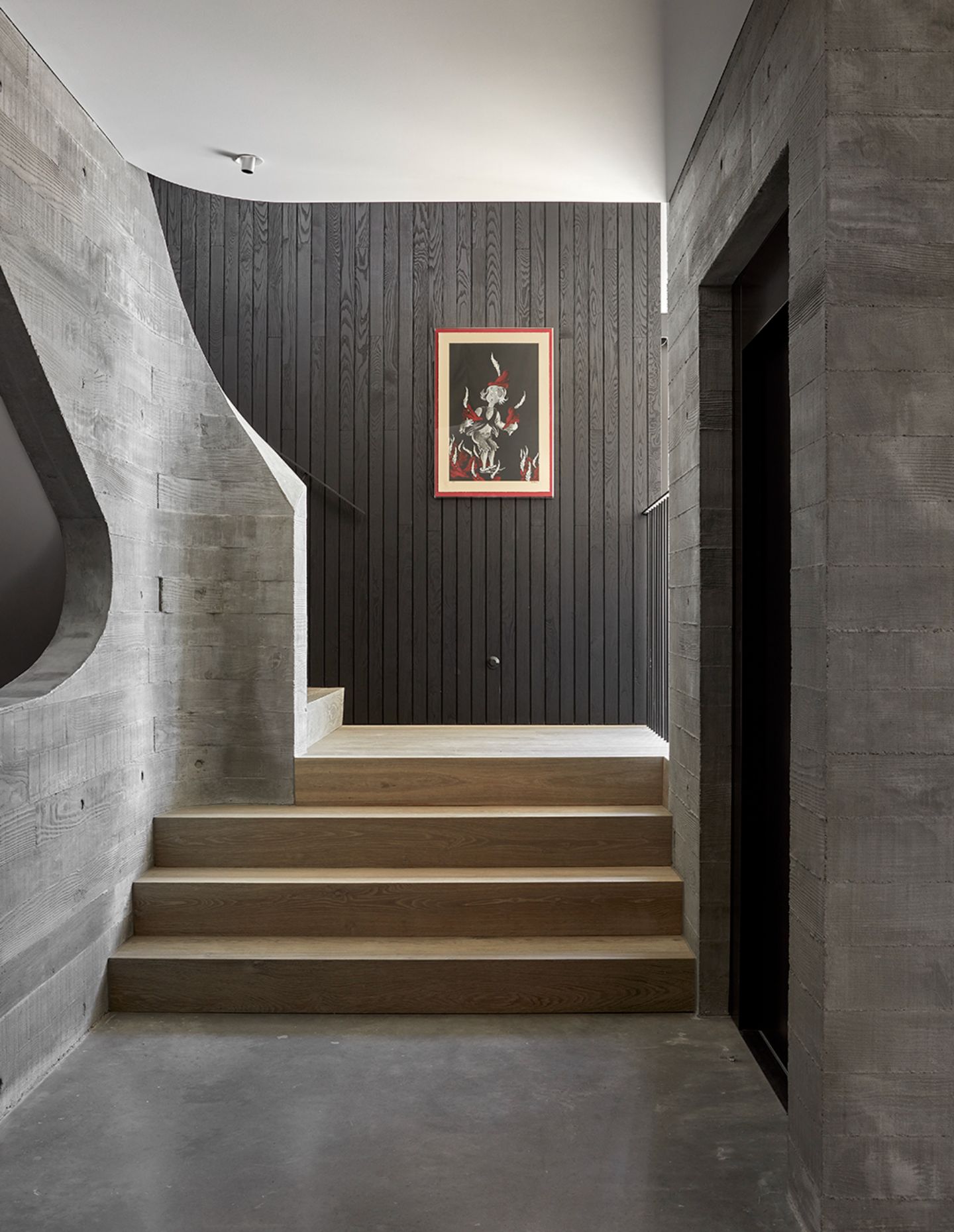
Materiality comes to the fore of this project, with a focus on natural, tactile features that celebrate imperfection and longevity. The exterior is cloaked in Shou Sugi Ban — charred timber cladding that pays homage to the Japanese aesthetic of wabi-sabi, embracing the beauty of transience and imperfection. “Our clients’ interest in materiality led us to explore unconventional ideas and distinctive materials,” the architects note.
Inside, this dialogue continues with thermally modified American ash, creating a warm counterpoint to the concrete. The interplay between these materials is palpable, described by the architects as “a harmonious interplay of robustness and delicacy.” The cantilevered kitchen island — clad in leathered-finish marble — is a statement that anchors the home, with precision and gravitas.
From the burnished concrete floors to the intricately cast walls imprinted with sandblasted Oregon planks, the details speak of a hands-on approach. The owners themselves revel in these details: “We love the black cladding that is featured throughout the house. The burnished concrete floors with a light wash are another favourite, offering a natural, organic texture.”
