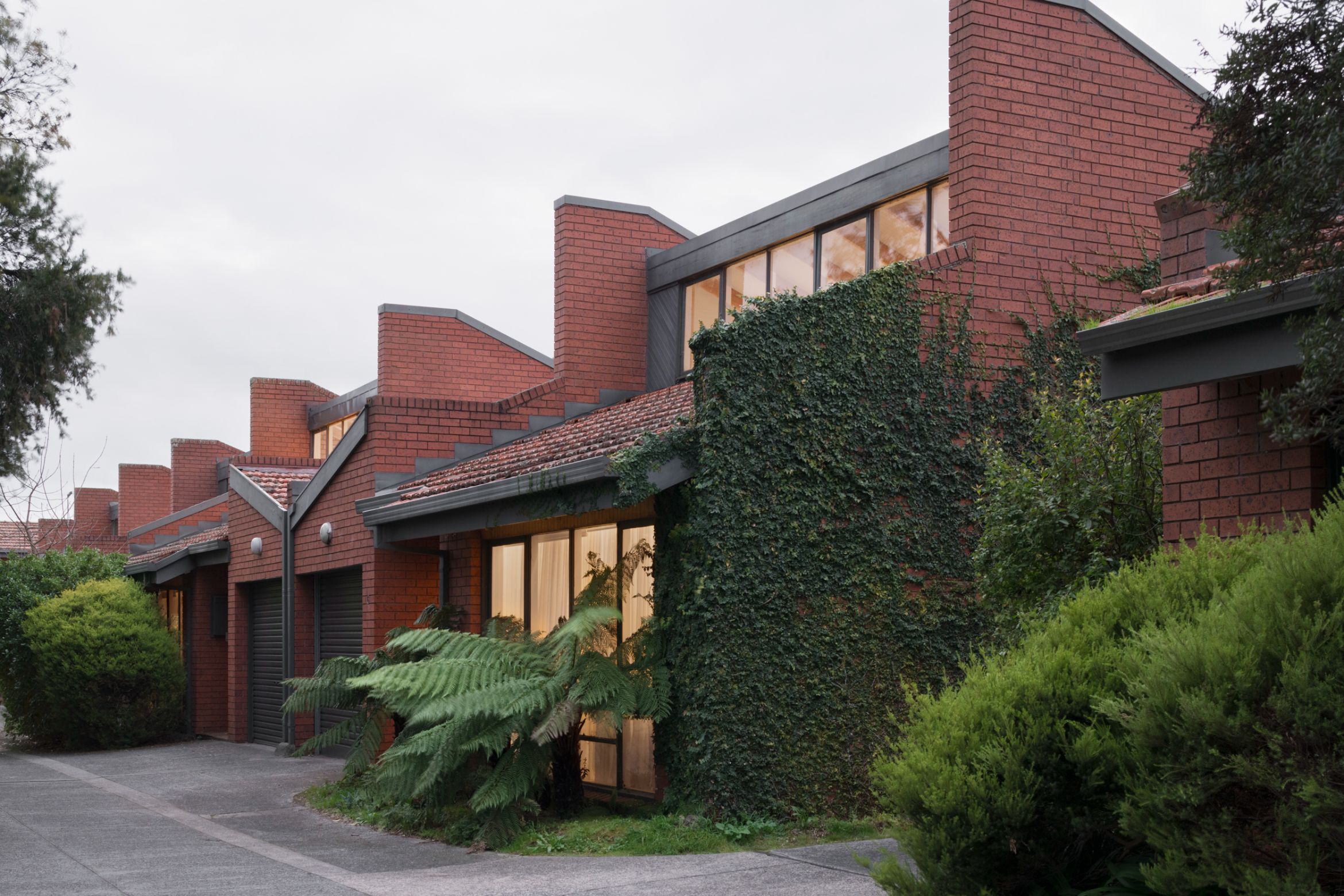Hemmed in behind the aptly named Northcote Public Golf Course and picturesque Merri Creek stands an idiosyncratic residential complex characterised by clerestory roofs. With its mnemonic façade, the exterior is reminiscent of the period in which it was constructed, during the late 1970s. The original architects are unknown but their foundational vision continues to resonate in this contemporary renovation.
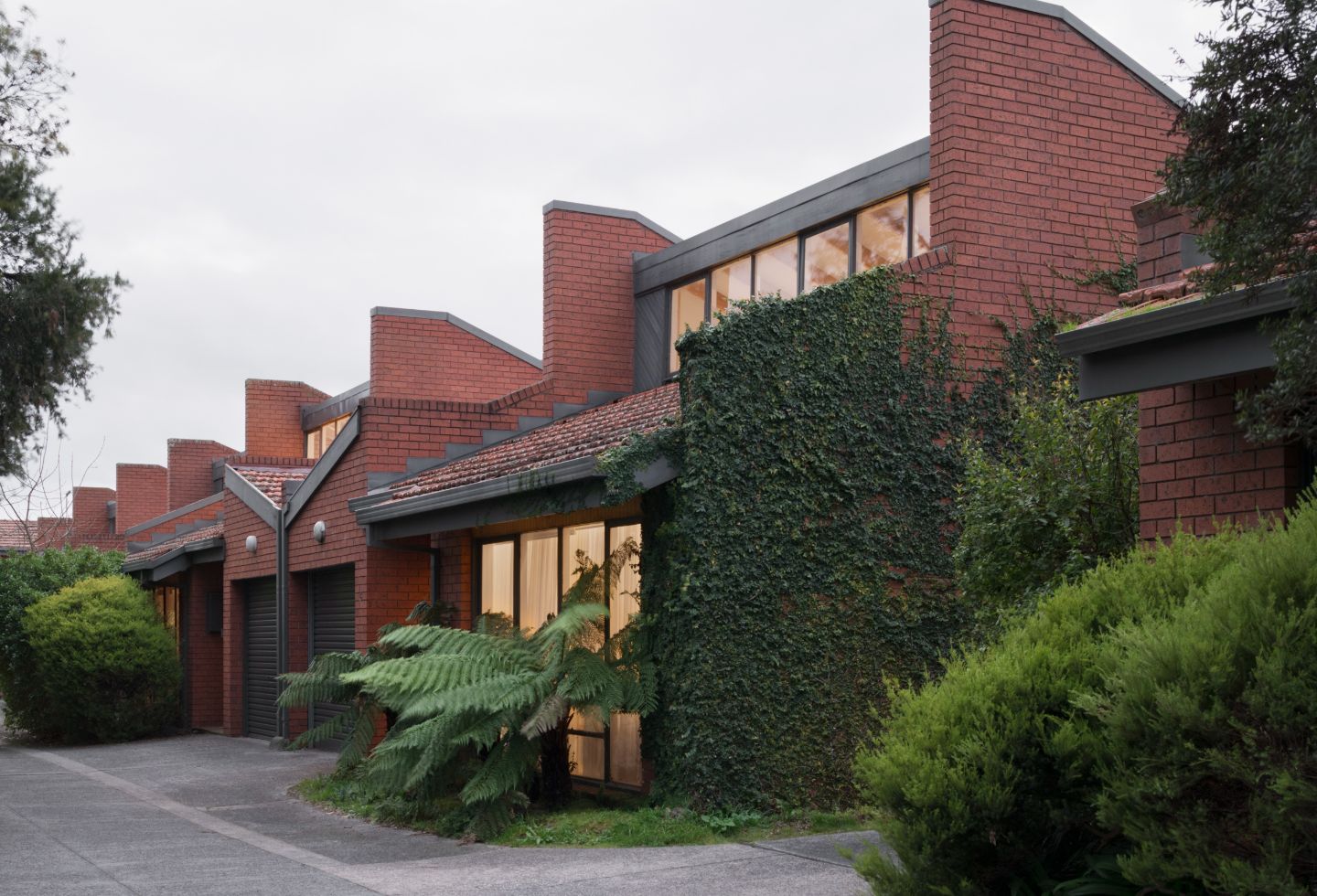
Designed by Kerry Kounnapis Architecture Practice – otherwise recognised as KKAP – the brief was simple: remodel the interior architecture and remove the disarray of previous renovations, by simplifying and elevating the living space, revealing its inherent beauty. The reconfiguration introduced a circular structural column and beam, allowing for the reorientation of the living room to improve light permeation and usability. “Our aim was to respect the original design while enhancing functionality. We wanted to celebrate the villa’s unique character,” Kerry Kounnapis, director of KKAP.
The villa – in all its glory, with its expansive volume, natural light infiltration and cross-ventilation – spans just 80 square metres. Each two-bedroom villa comprises a courtyard of equal size and adorned with verdant garden, an appendage unbeknownst to urban living this close to the Melbourne CBD. The landscape encompasses vegetation that thrives in southern and eastern light, including native ferns and climbing ficus.
Suggested: This Gold Coast apartment has undergone a gallant remodel by Decus
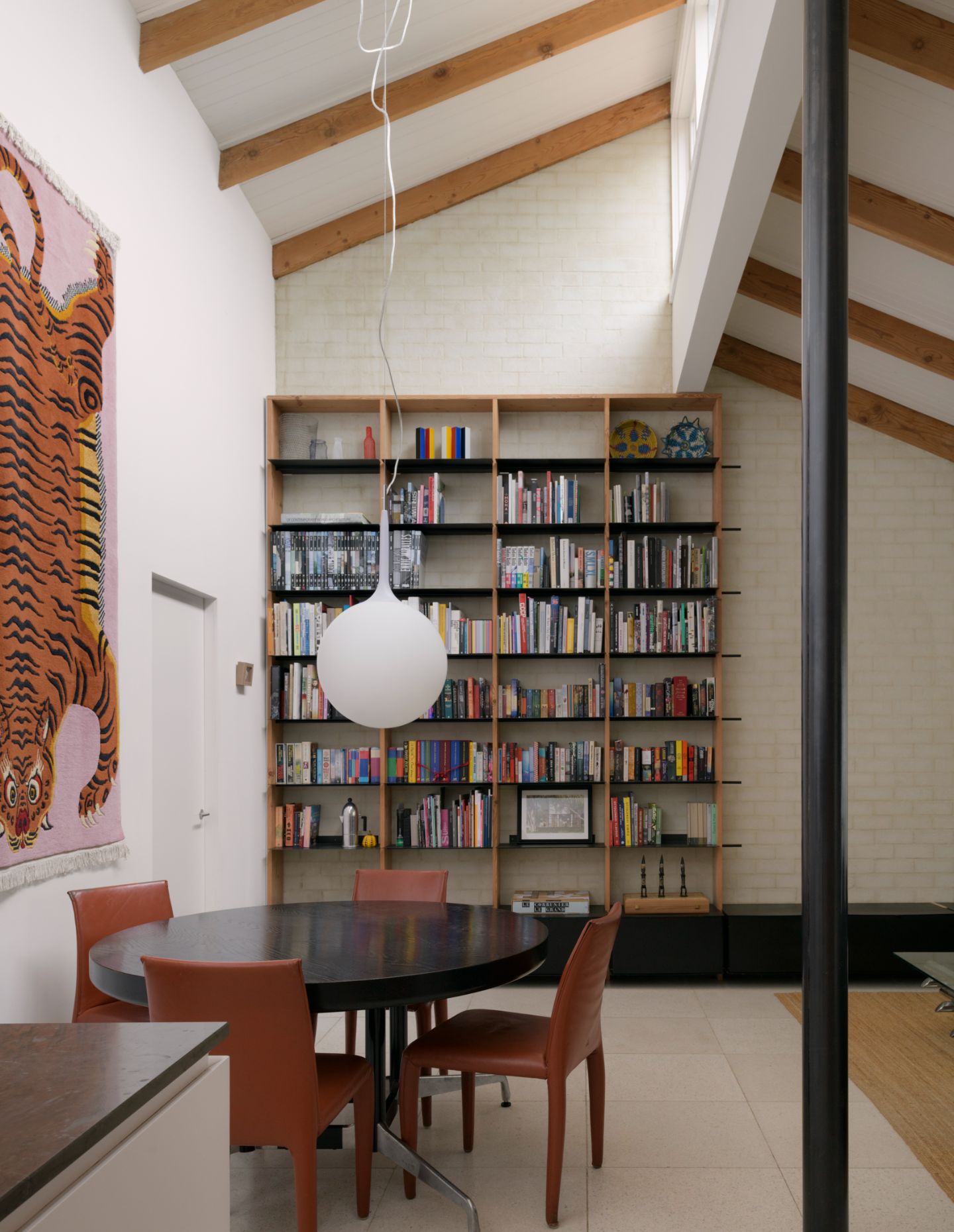
The original beams are echoed through an Oregon joinery piece upon entry, extending two-and-a-half metres tall. The natural light washes the walls, illuminating the high ceilings and a freshly bagged brick wall. At the rear of the living area, a custom shelving unit reaches an impressive 2.8 metres, bespoke three-millimetre steel shelves set between recycled Oregon wood, minimising visual clutter while maximising storage. Due to prior limitations, the kitchen and dining area were reconfigured; although smaller, the spaces utilise the entry joinery for pantry and appliance storage, integrating into the surrounding walls.
The approximately five-metre peak fills the space with soft southern light, through fenestration equipped with remote-operated openers to improve cross-ventilation, eliminating the need for mechanical cooling. In winter, an electric under-slab heating system — energised by a 7kW solar installation — feeds warmth throughout, without the burden of high energy costs.

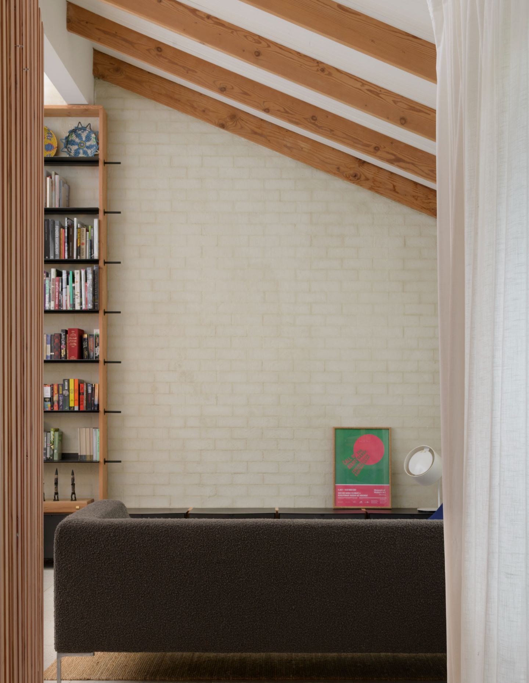
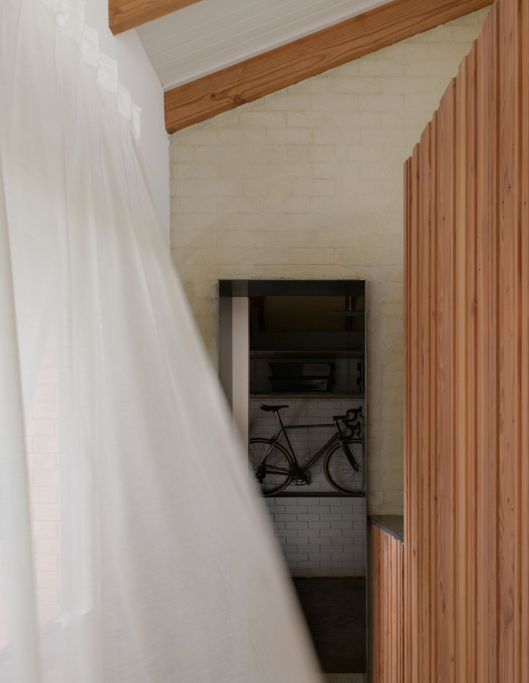
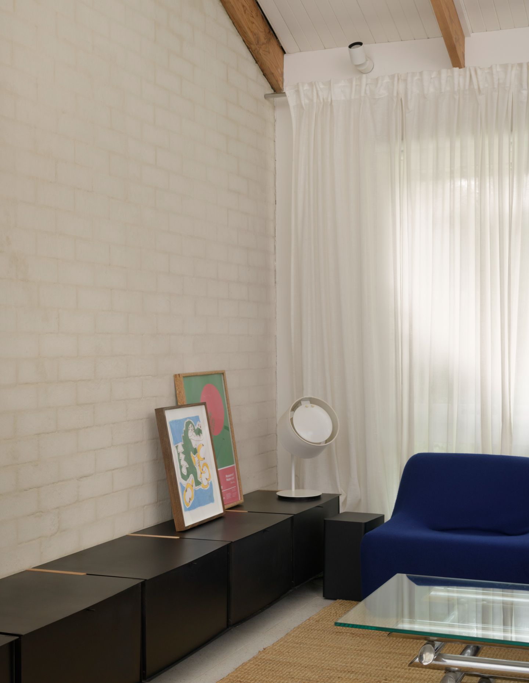
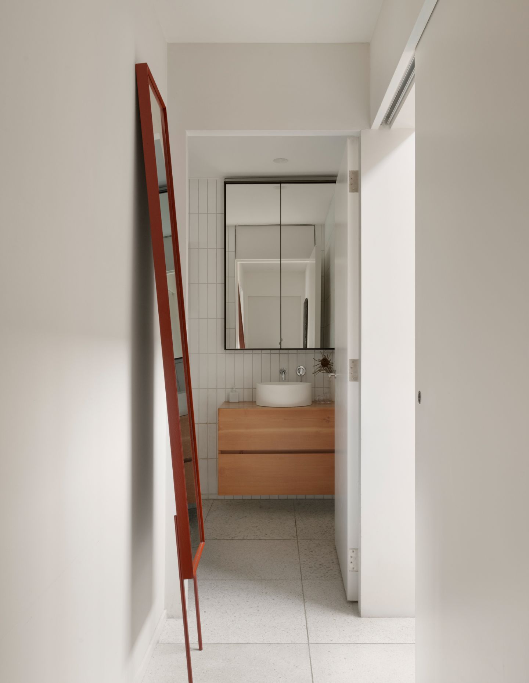
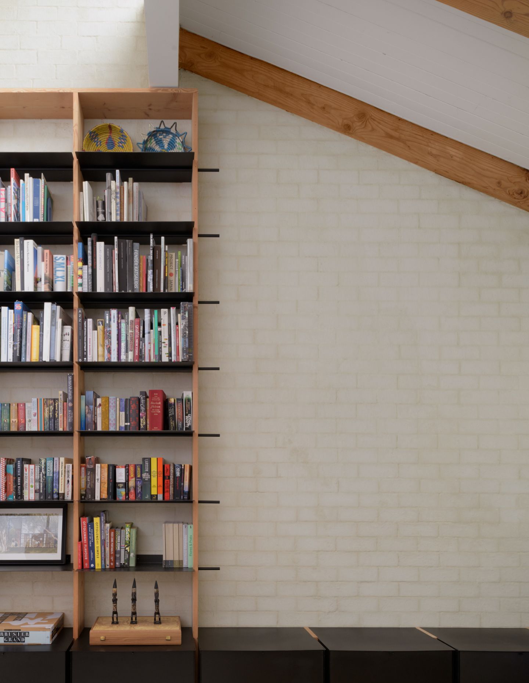
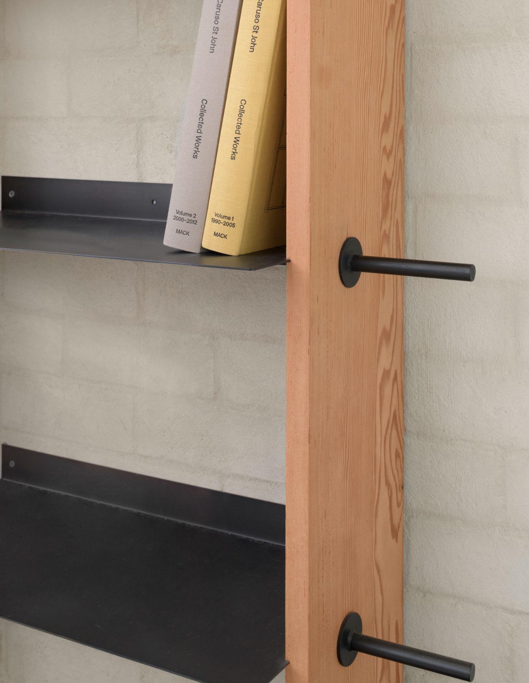
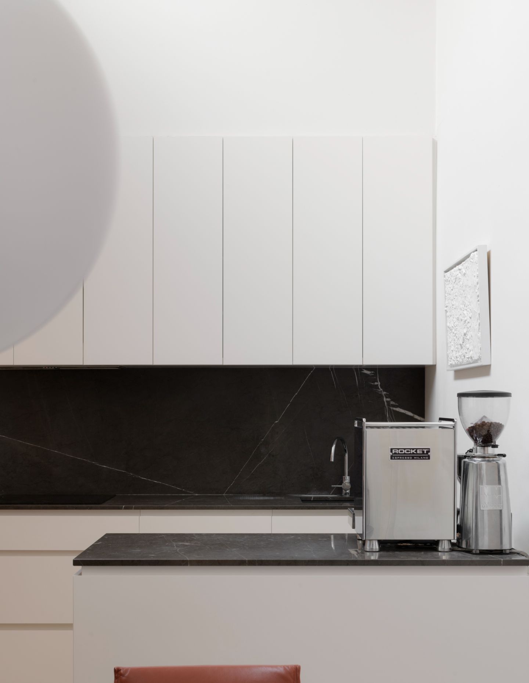
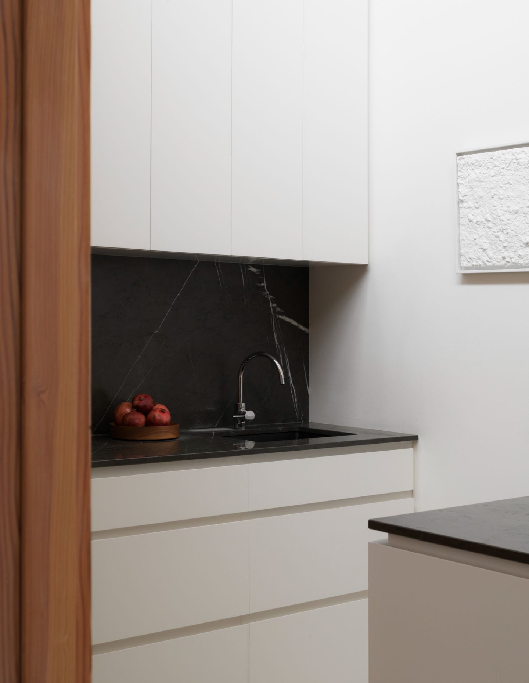
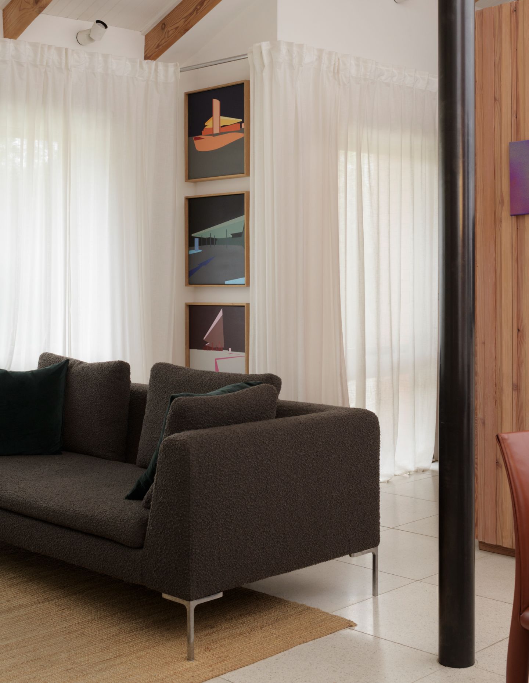
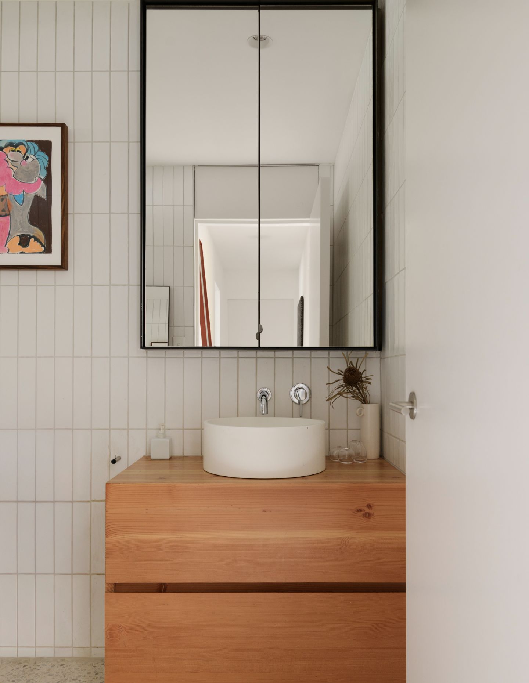
Next up: Northern Lights by Cadence and Co. is carved and cast into the canopy

