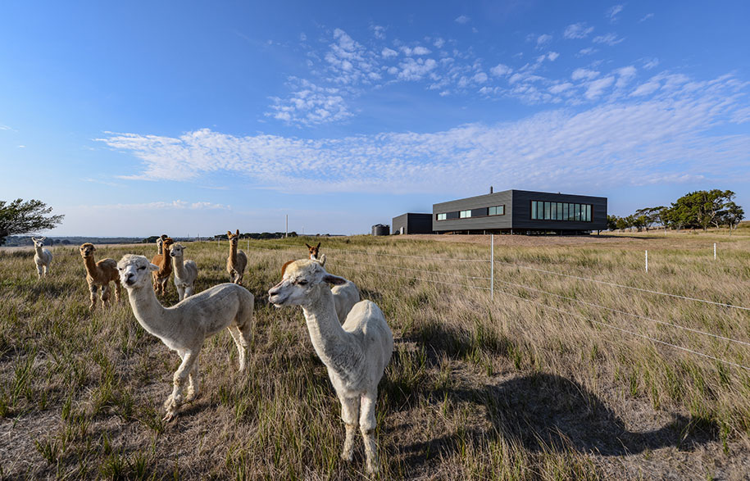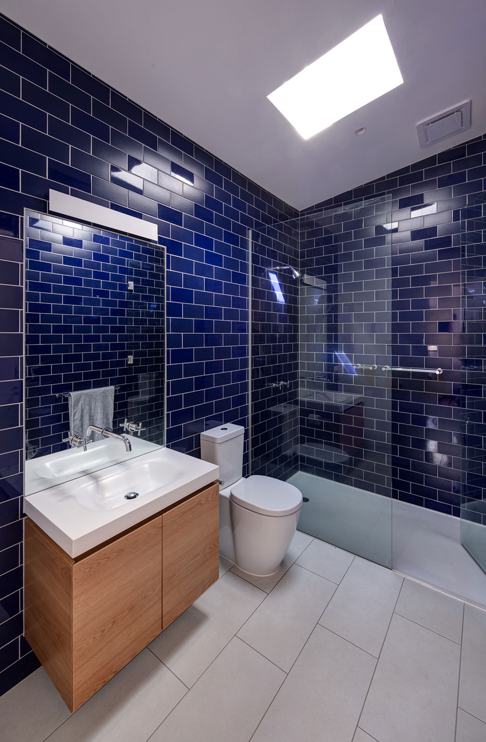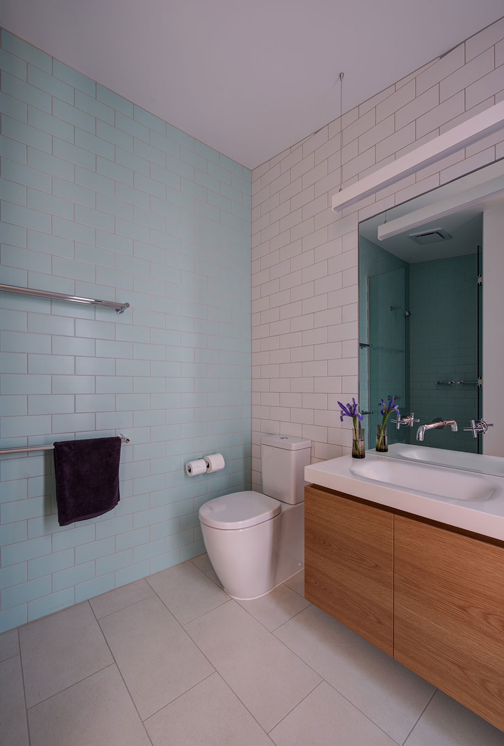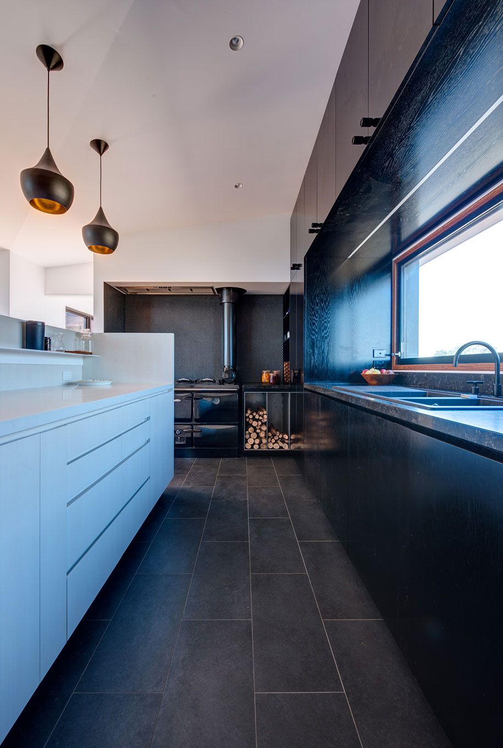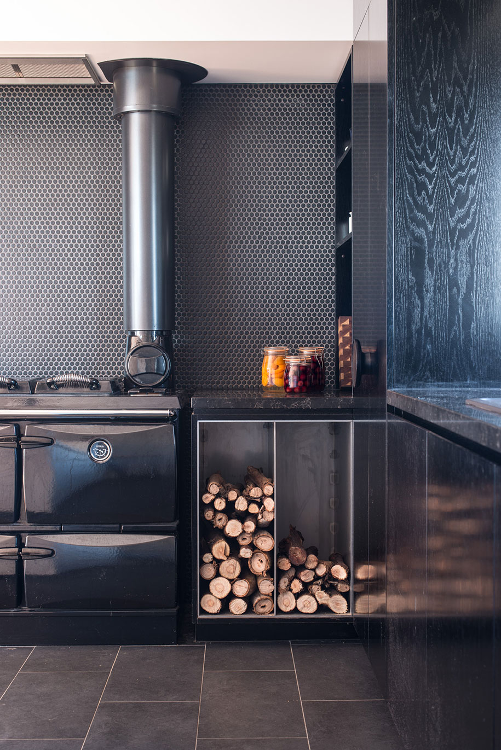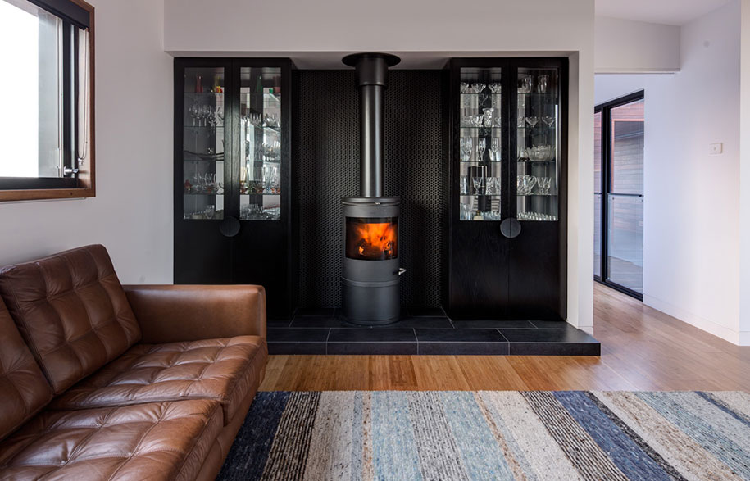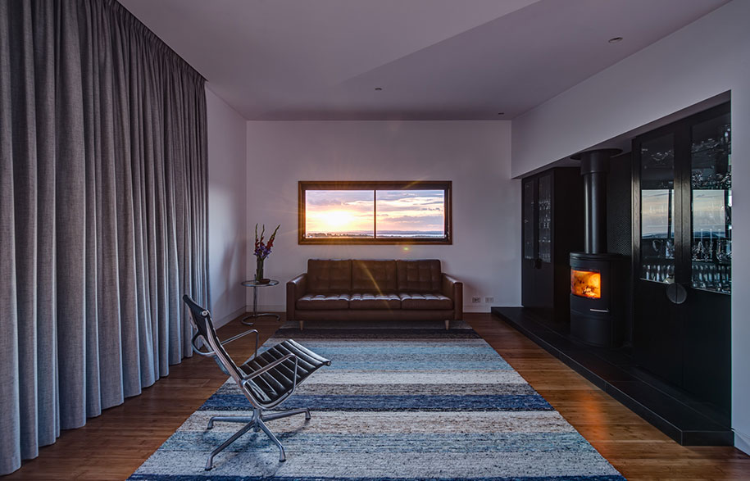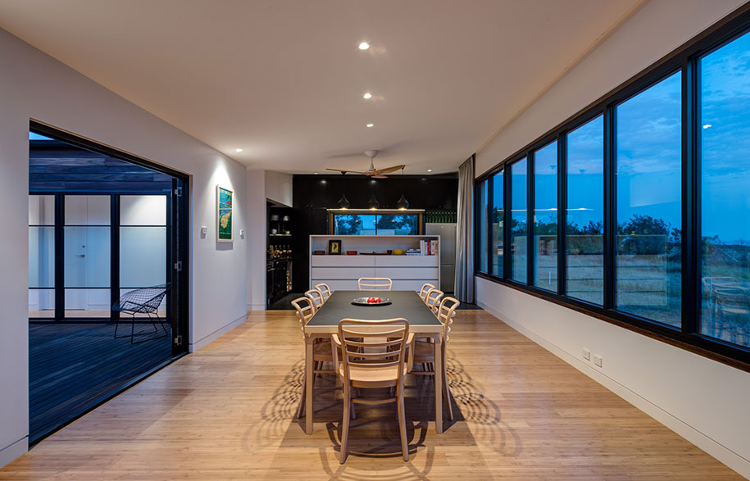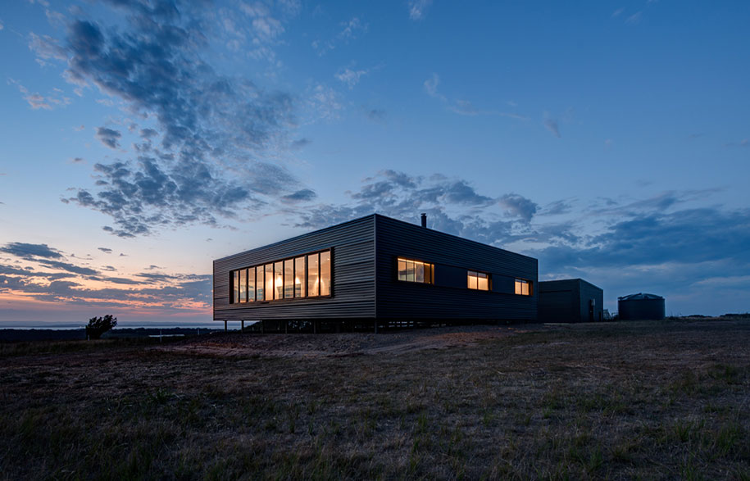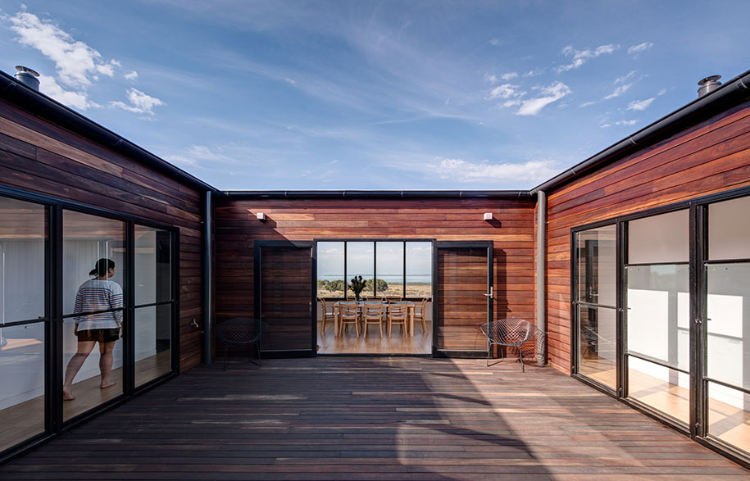The project, on French Island off the coast of Victoria, presented a range of logistical challenges for the Lai Cheong Brown team, and it was modern prefab design that was the answer to these challenges.
Prefabrication is often misunderstood to be some sort of assemblage of already-designed and cheap modular units. This closed definition forgets the option where careful design and documentation allows for prefabrication of customised elements, and speedy assemblage at the site.
This design choice was chosen as much by practicality, as it was by a fundamental belief from the Lai Cheong Brown architecture team in the importance of sustainability.
The site itself it solar powered and totally off the grid, employing rainwater harvesting, wood heating and wormfarm sewerage, all of which help power the working farm of cattle and alpacas.
More than most, this unique project was governed by site considerations, with the challenges of working on an island offset by gorgeous sweeping vistas of the sea in almost all directions.
Despite the difficulties of transporting large, generally complete sections of building to the island, the final outcome is a largely lightweight building, fully painted and with joinery fitted, in five sections.
With no services to connect to, the house stands as an entirely self-sustaining home, achieved through wood for heating and solar panels.
“Perched on a ridgeline looking out to Westernport Bay, Phillip Island and across Bass Straight as well as views back to the French Island National Park the planning of the house was organized to look out on three sides while also looking into the courtyard,” the team at Lai Cheong Brown say.
“We were keen to explore an outrigger approach to the integration of sustainable services that carefully located equipment away from the main building where they could be arranged to provide maximum efficiency while also avoiding the situation where architecture is dictated or compromised by the requirements of sustainable infrastructure.”
Lai Cheong Brown
laicheongbrown.com
Photography by Jaime Diaz-Berrio.
