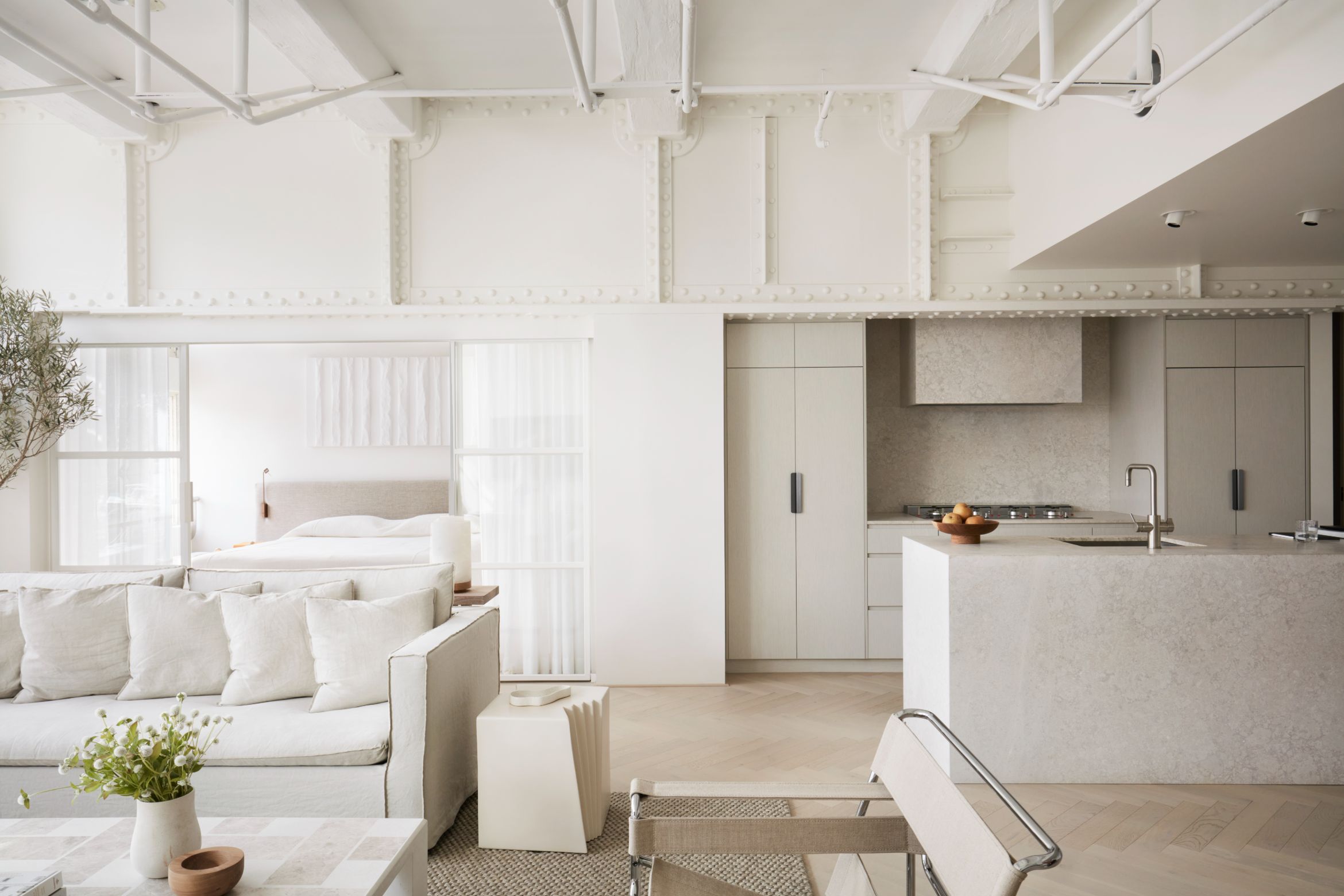The Finger Wharf at Woollomooloo is a Sydney landmark, kept buoyed by public protest in the late 1980s following the brusque announcement of plans to demolish the heralded site. Originally constructed in the early 1900s by the Sydney Harbour Trust, the treasured wharf and passenger terminal has since been remodelled into a community precinct.
The alchemy saw the additions of listless, impudent apartments that flanked the water’s edge. And yet, the incongruous residences within the marina complex, with their inimitable character, sights and locale – positioned between the CBD and Potts Point – have become revered and highly sought after. Such is the case of Wharf Apartment by Lawless & Meyerson.
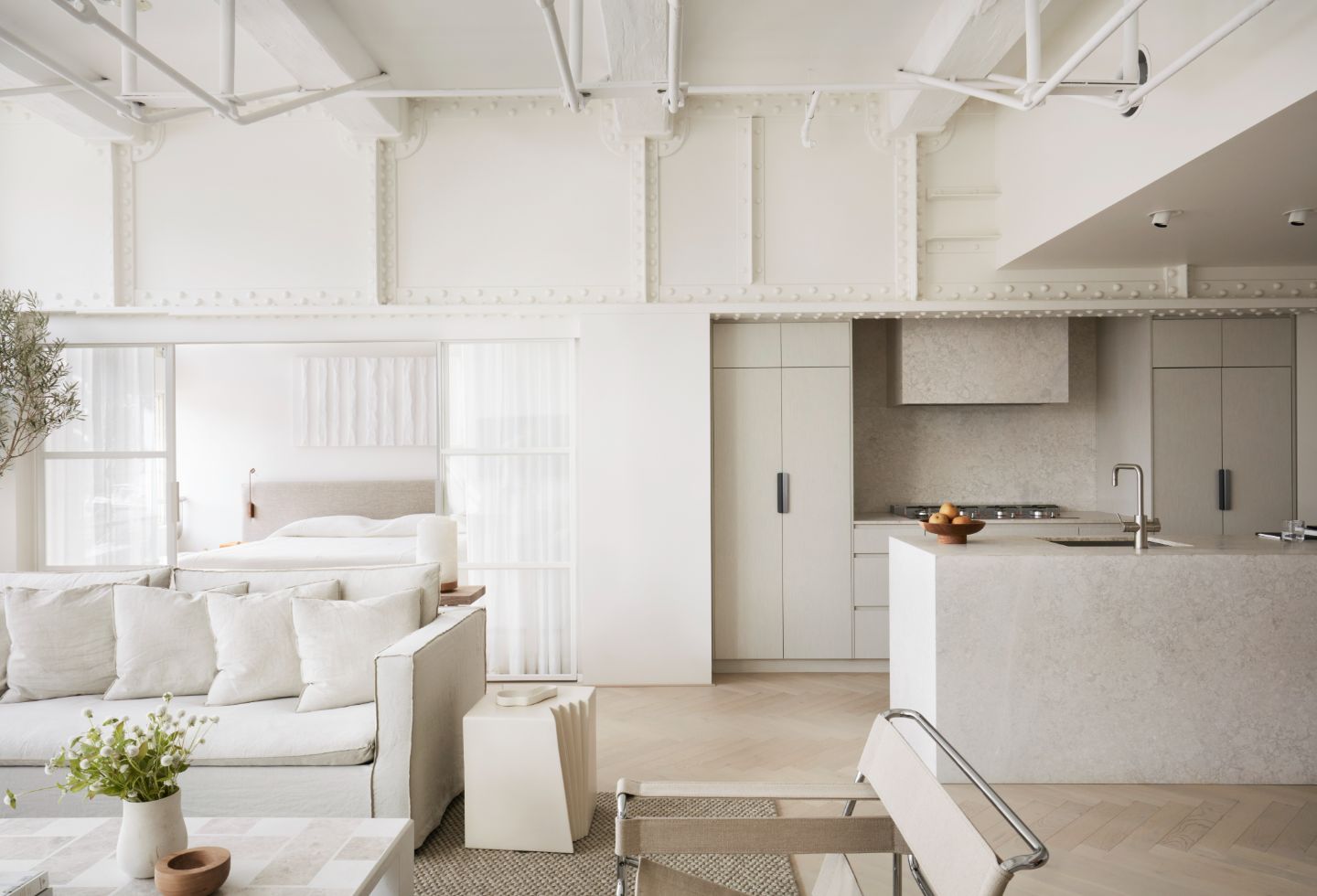
The architectural features of steel trusses and I-Beams littered with rivets and voluminous ceilings, though muted, tell a story of its history. The respected site became a canvas for reconfiguration and calm insertion, exploiting the beauty of the existing character.
Originally conceived with dual bedrooms, this requirement restricted natural light infiltration from permeating the living areas and common corridor. Thus, the brief was to design a vast one-bedroom apartment, where walls don’t delineate but embrace an array of functions, pertaining to the routine of everyday life and entertaining. Given its heritage-listed status, there was no room for a cavalier approach and Lawless & Meyerson navigated the project with prudent adherence to the established guidelines. Dexterously workshopping the mechanical services with the client, the team were able to alter the scale of the lowered ceiling to expose a trusses, while adding a main bathroom and ancillary bathroom and laundry. This meant that the design team had to circumnavigate exposed beams, hidden structures and a myriad of additional services to facilitate the kitchen, without compromising on any functionality.
Related: Lawless & Meyerson channels Japanese minimalism at the Zen Apartment
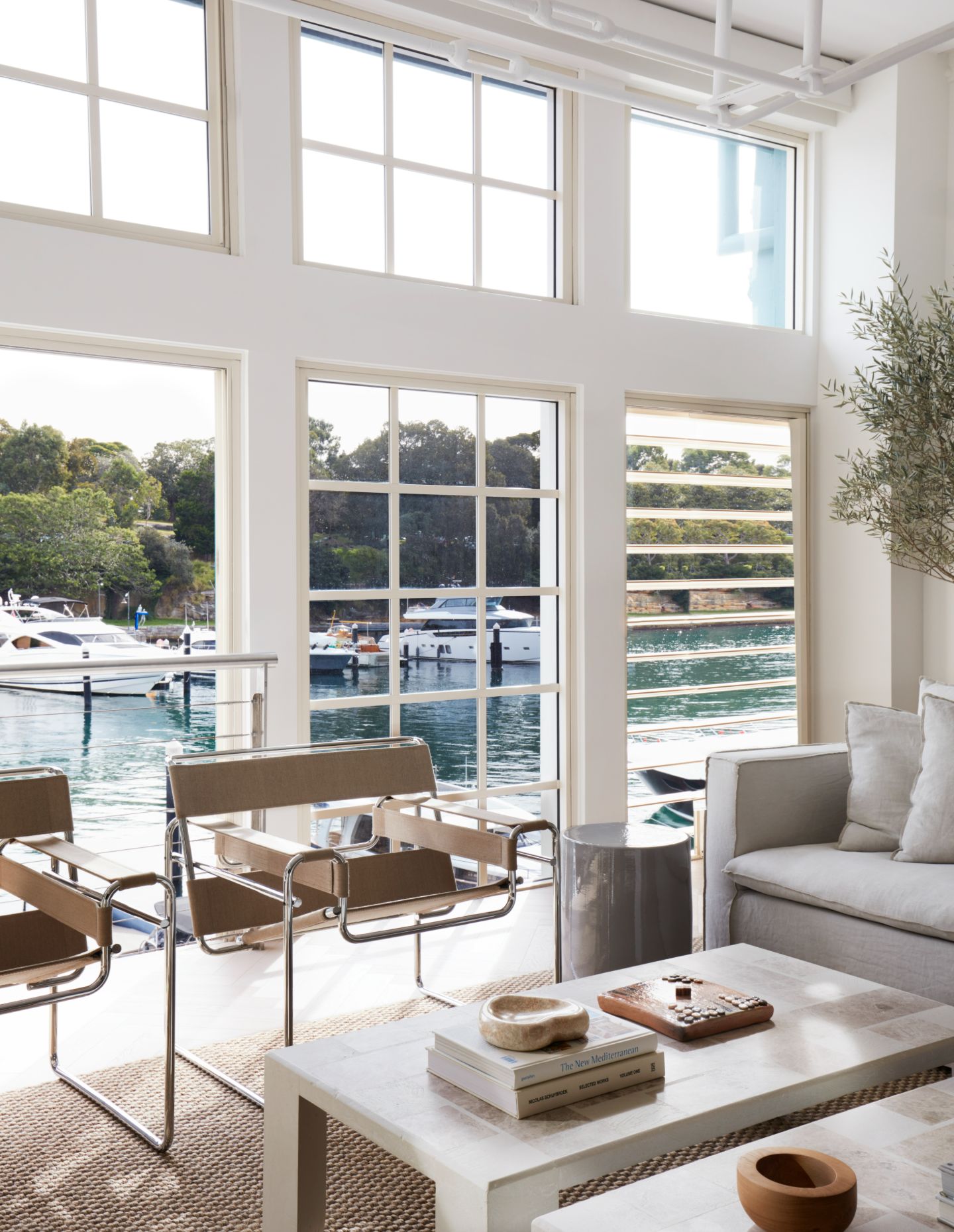
In this approach, rather than delineating the bedroom with a solid wall, the team sought precedent from boutique hotels. The inspiration came in the form of white steel and glass doors draped with linen curtains. Therefore, the experience of this residence has become open, with all areas connected and visible at all times – a nod to its maritime history.
Today, the interpretation is lacquered in a light, neutral palette. The wall-to-wall carpet replaced with limed oak parquetry and Savannah marble sculpts the kitchen, juxtaposing the surroundings walls rendered in a crisp white. A series of simple linen sofas were complemented with Knoll Wasily chairs in canvas and chrome alongside concrete tables from Tigmi Trading sit atop an expansive custom sisal rug.
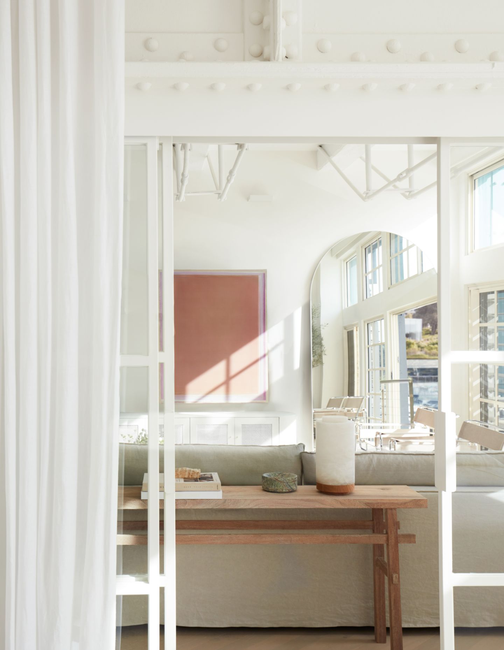
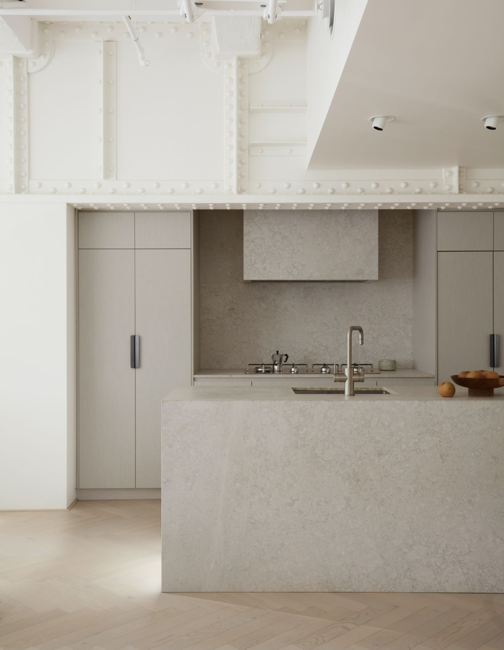
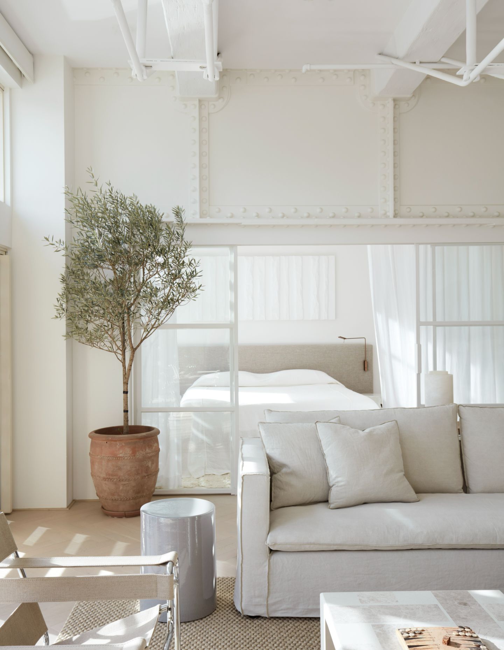
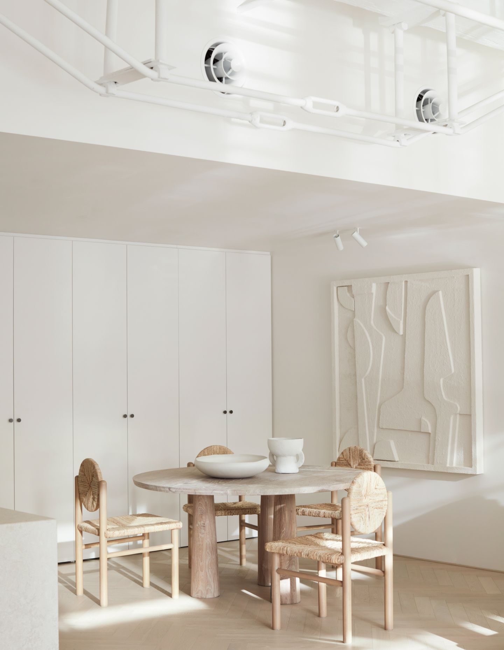
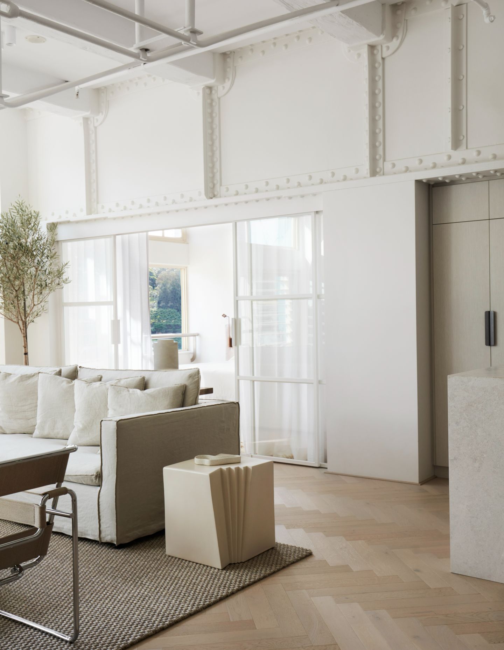
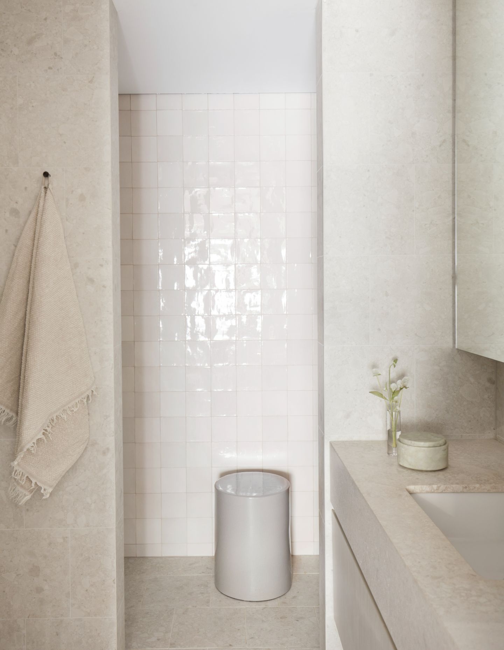
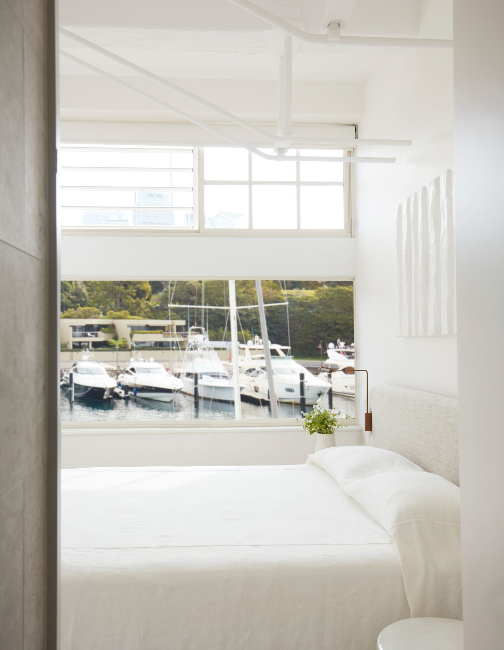
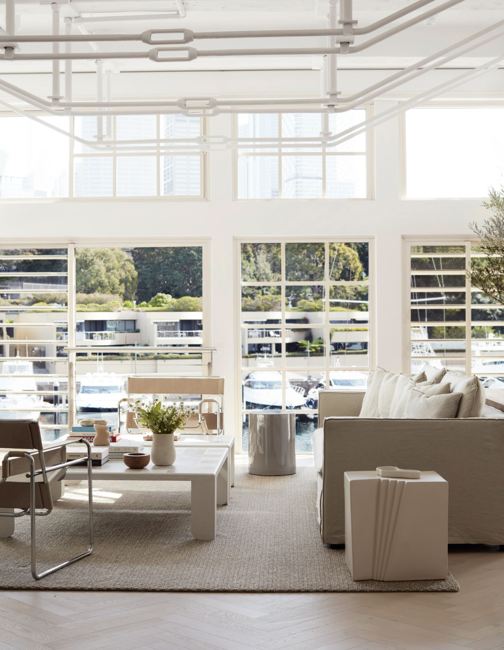
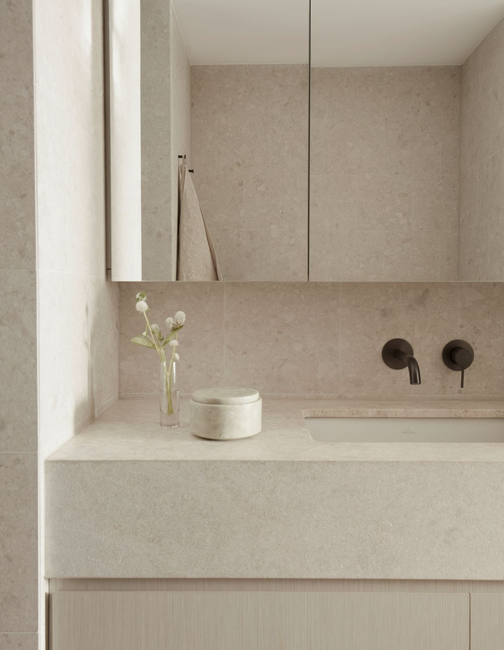
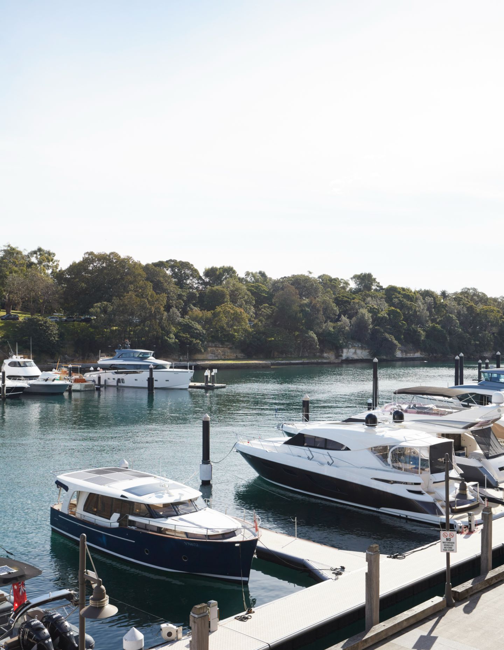
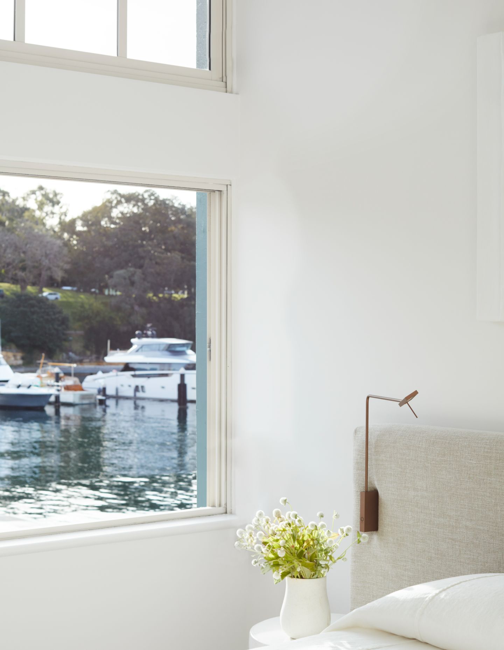
Next up: A residence by BUNSTON where “the significance and history grew as the project unfolded”

