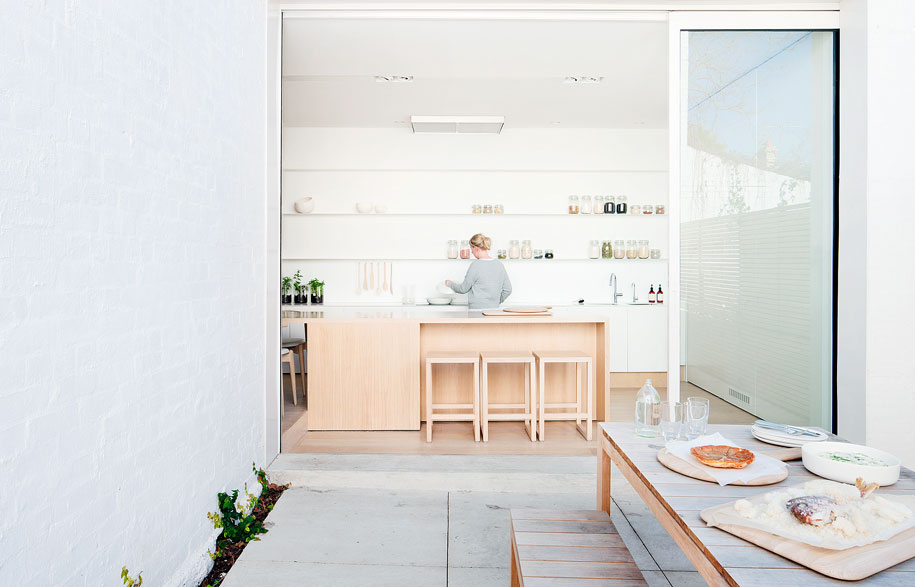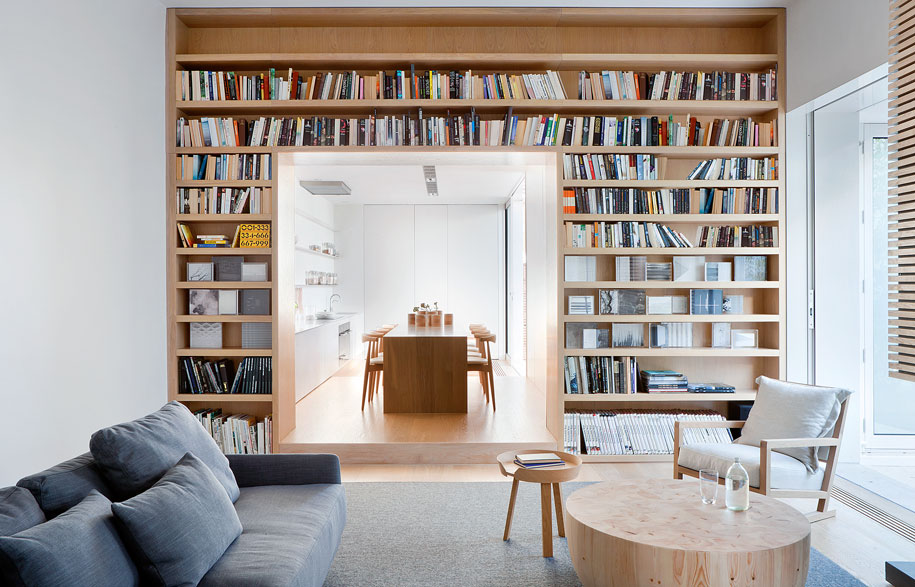
From the architect –
This project began as an existing single level Victorian house in Prahran, comprised of a series of compartmentalised spaces, with some spaces hosting a number of functions. With strategic re-planning of the ground floor, and the addition of a new first floor, the realized design enables more flexibility to adapt each space to suit the ever changing dynamics of family life.
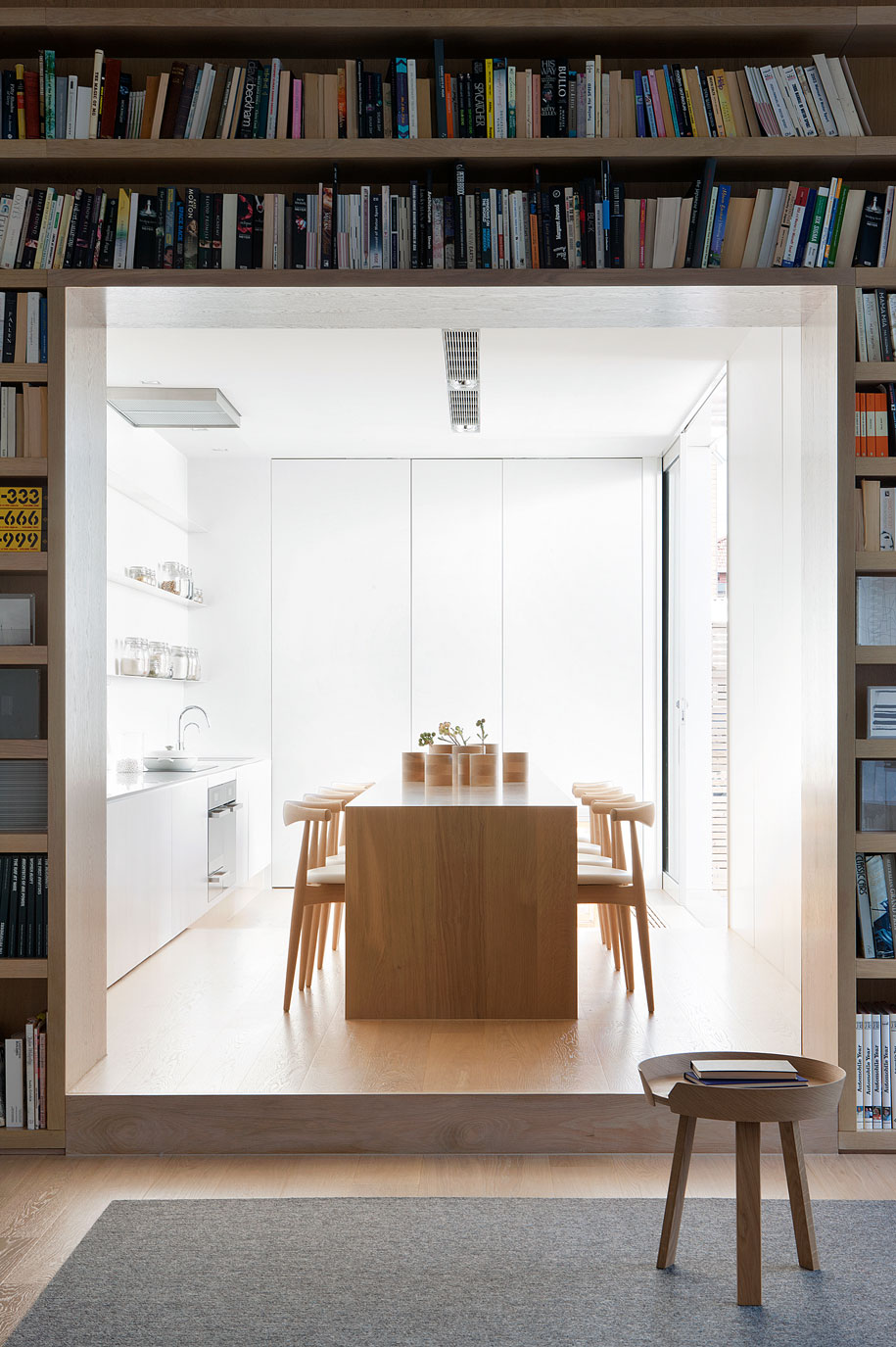
A clear delineation of function on the ground floor is achieved through the insertion of new built forms, both in horizontal and vertical planes. With subtle changes in floor and ceiling levels, and the introduction of new joinery elements and controlled openings, each space becomes further defined. The interior of the house was given stronger connection to the exterior courtyards through a serious of concealed sliding doors, increasing access to light, fresh air and aspect.
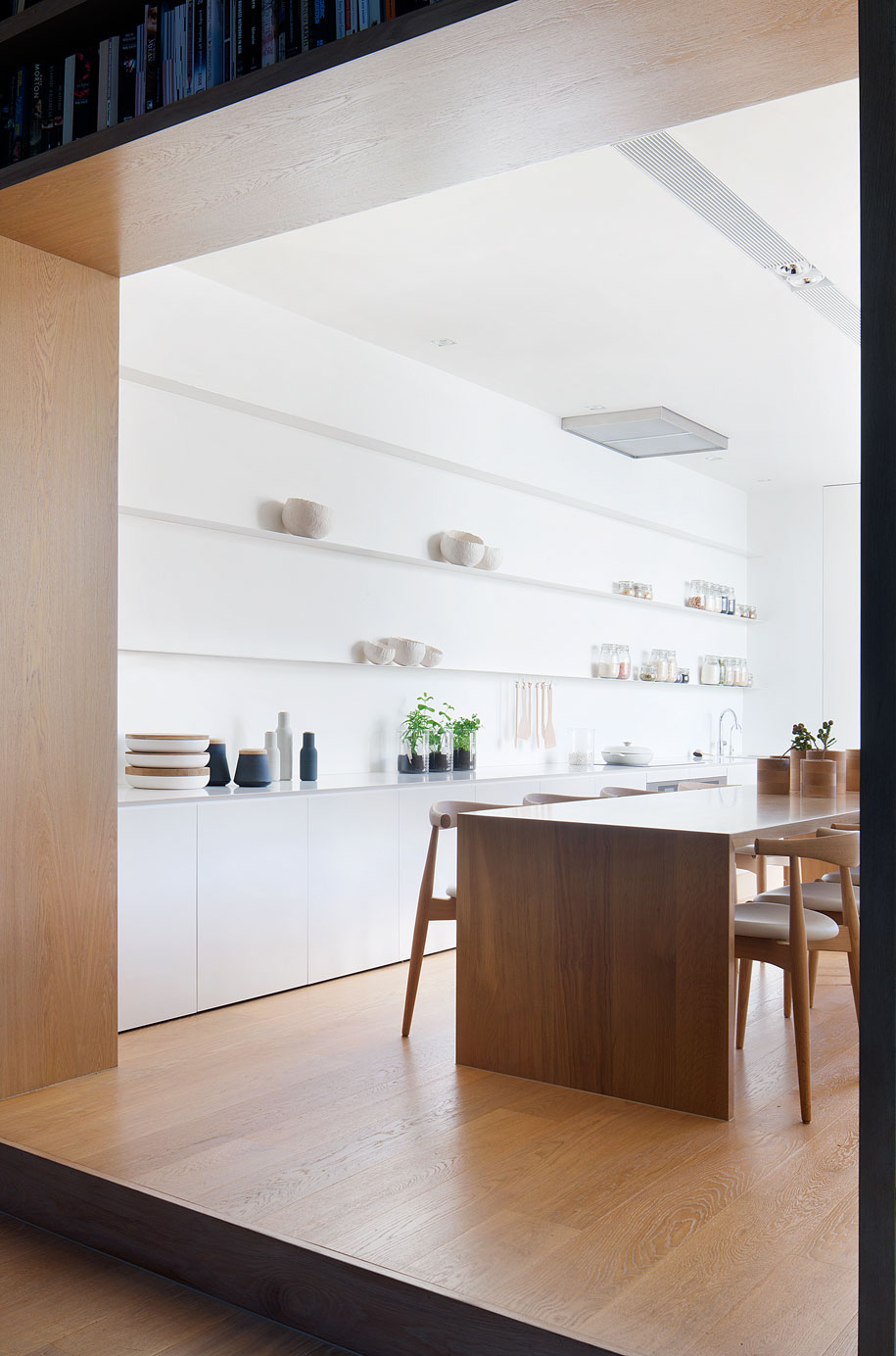
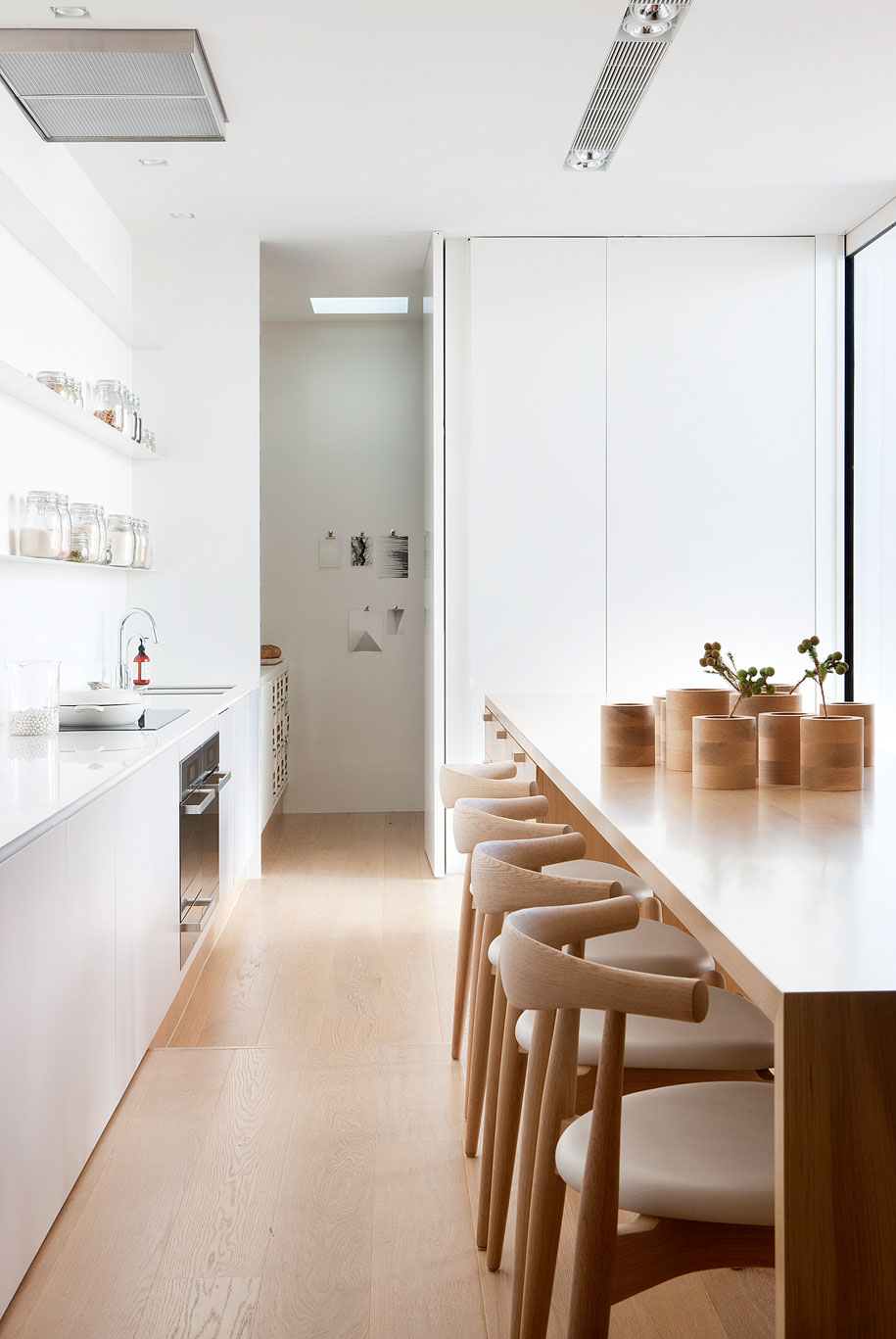
While a rear courtyard was connected to the kitchen and was designed for outdoor dining, an interior courtyard provides a green backdrop and an apparent extension of space to the living room. Arriving at the house, it is difficult to gain more than a glimpse of the first floor addition through the surrounding urban streetscape. The upper volume is consciously set back from the ornate Victorian chimney, while the fully glazed facade provides a reflective backdrop and contrasts the period roof detailing adjacent.
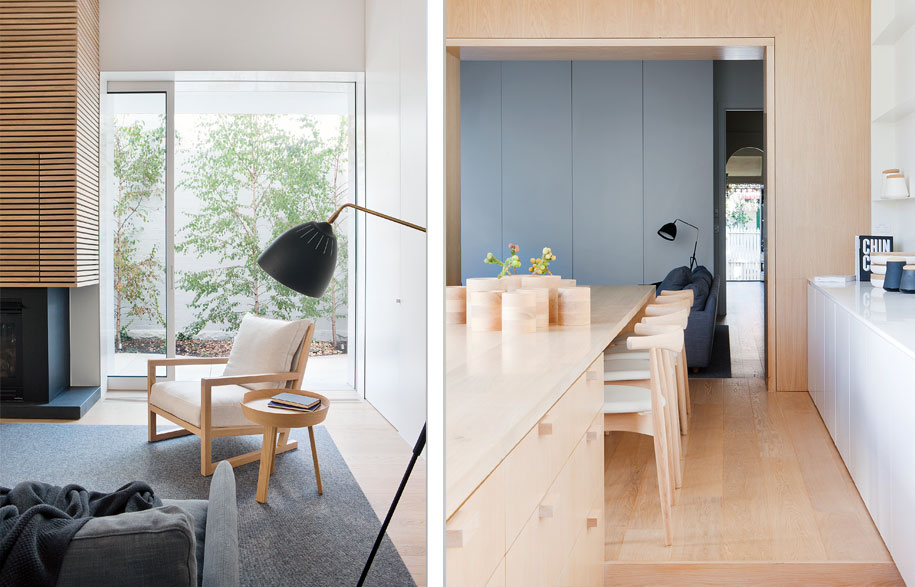
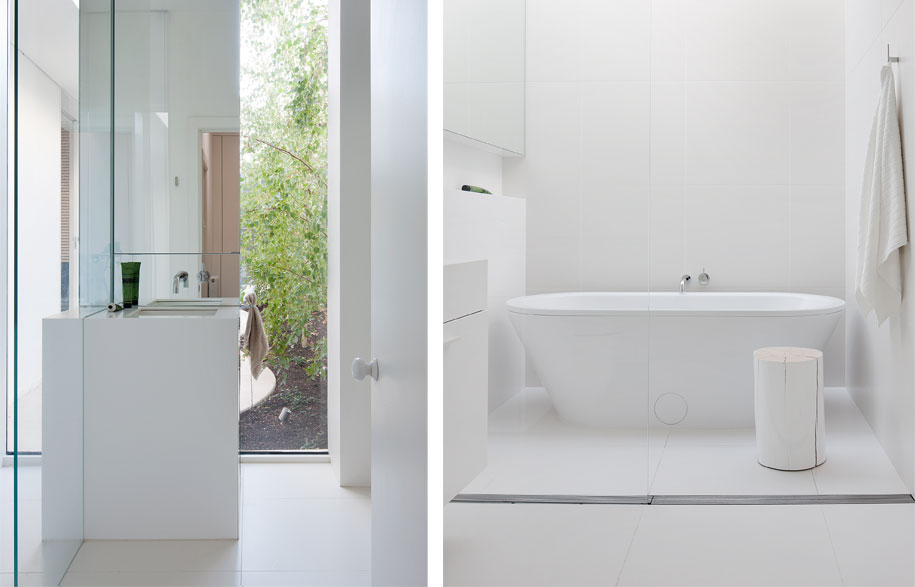
This design strategy allowed the first floor spaces to be exposed to varying levels of interaction with the landscape, both immediate from the tree tops of the birches from the courtyards below, to the expansive cityscape views beyond, whilst maintaining a level of visual privacy from the adjacent apartments. Throughout the interior a restrained material palette of white with pale timber insertions provides a neutral backdrop for the family’s collection of art, books and objects.
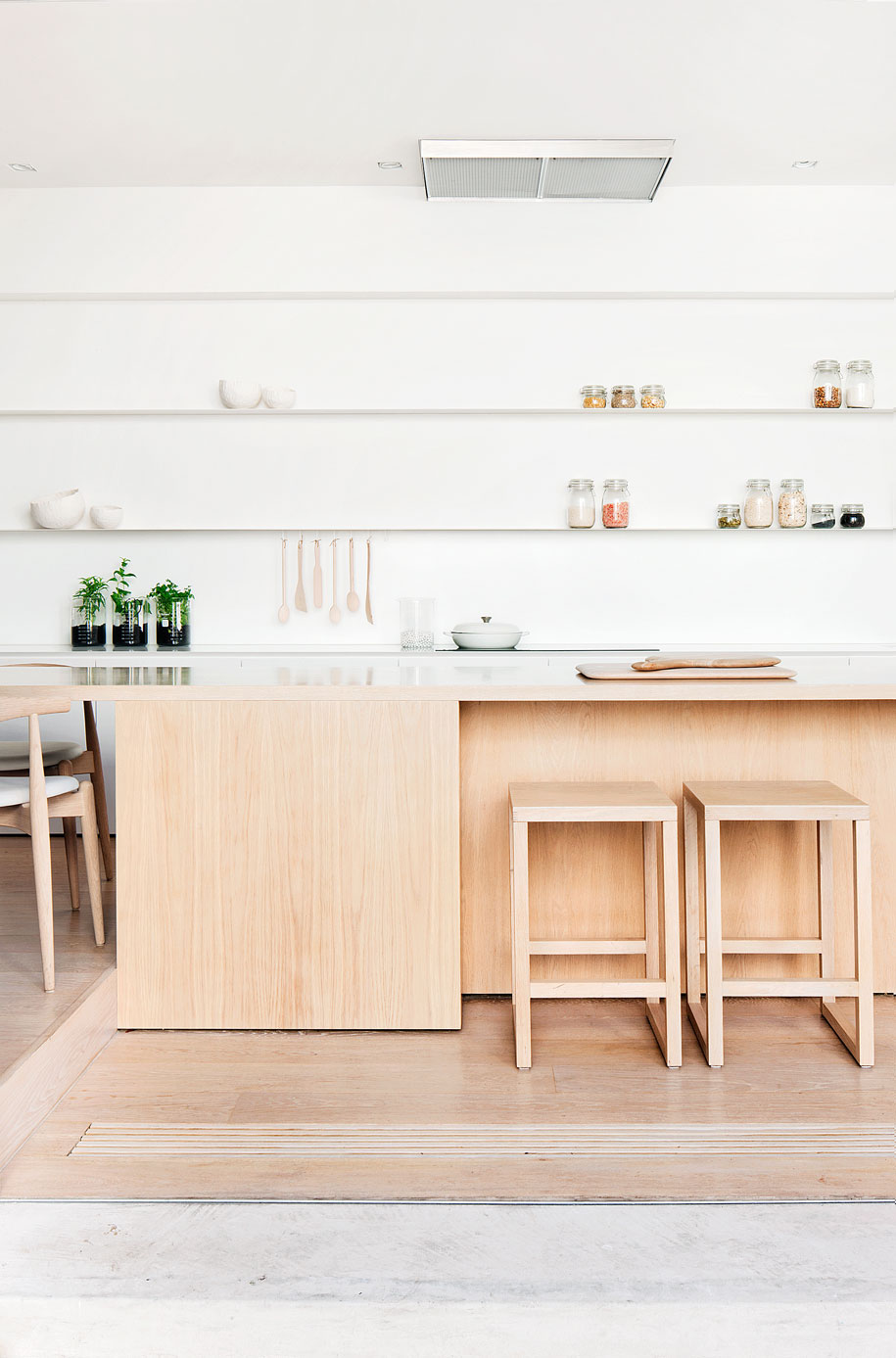
Photography by Shannon McGrath
DROPBOX
Architect: studiofour
Location: Prahran, Melbourne, Australia
Project team: Annabelle Berryman + Sarah Henry
Completion date: March 2014
studiofour
studiofournews.com

