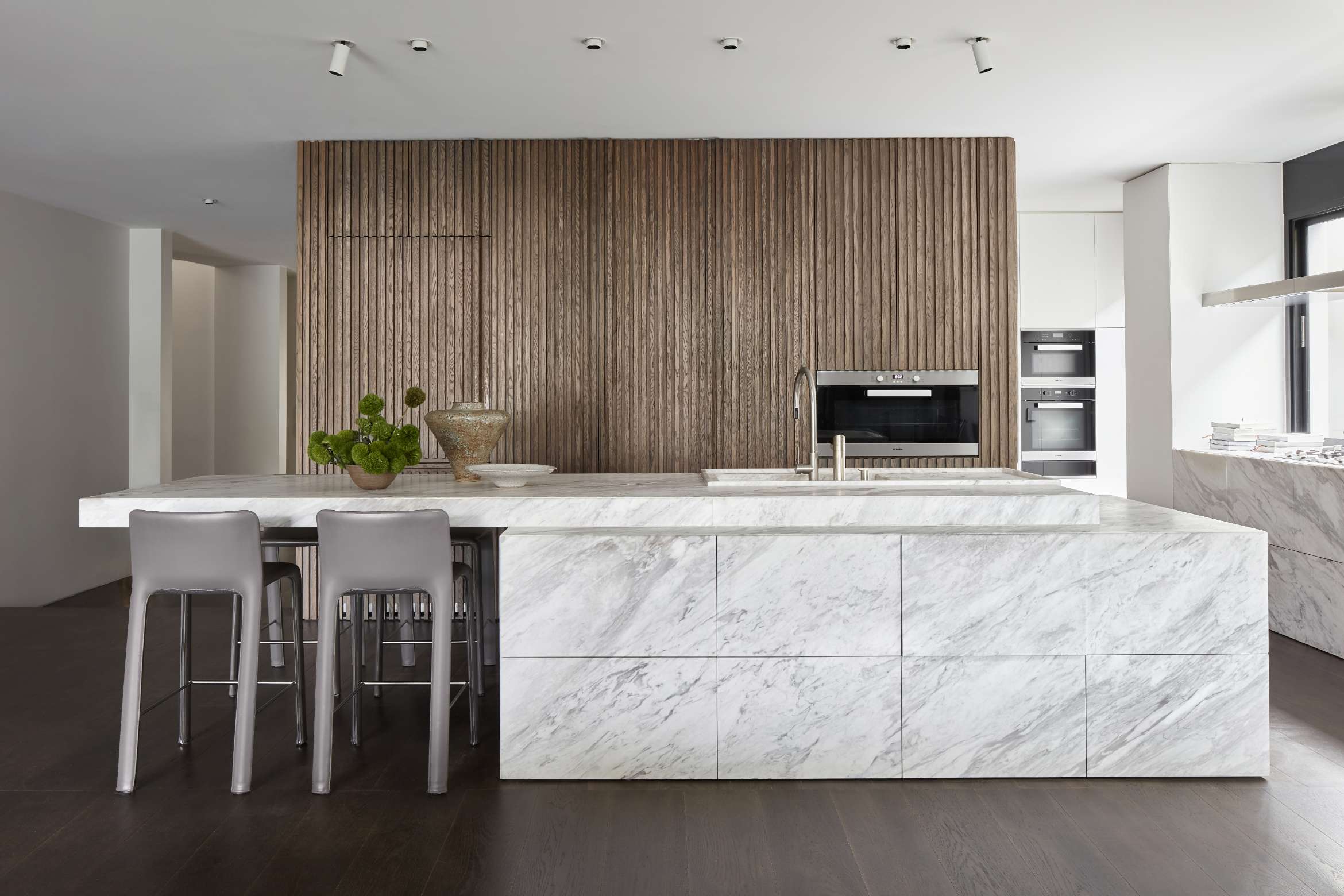In their quest for a functional living space, a retired couple turned to Léo Terrando, inspired by his oeuvre featured in an architectural tome. This renovation project aimed to modernise their home, reflecting their evolving lifestyle while adding long-term value. “Our clients were keen on a transformation that combined modern aesthetics with practical functionality,” explains Léo Terrando. “Their vision for the space was clear — sophisticated yet personal.”
The remodel focused on reconfiguring the outdated floorplan to improve spatial flow and amplify natural light infiltration. The design strategy centred on key areas including the kitchen, living room, dressing area, library and laundry. The kitchen was expanded with Signorino Volakis Flower-honed natural stone countertops and drawer fronts, paired with a Tasmanian oak timber batten pantry. Laminex Oyster Grey internal facings line the illuminated kitchen drawers, sit pencil-sharp against the timber floors and stainless-steel finishes.
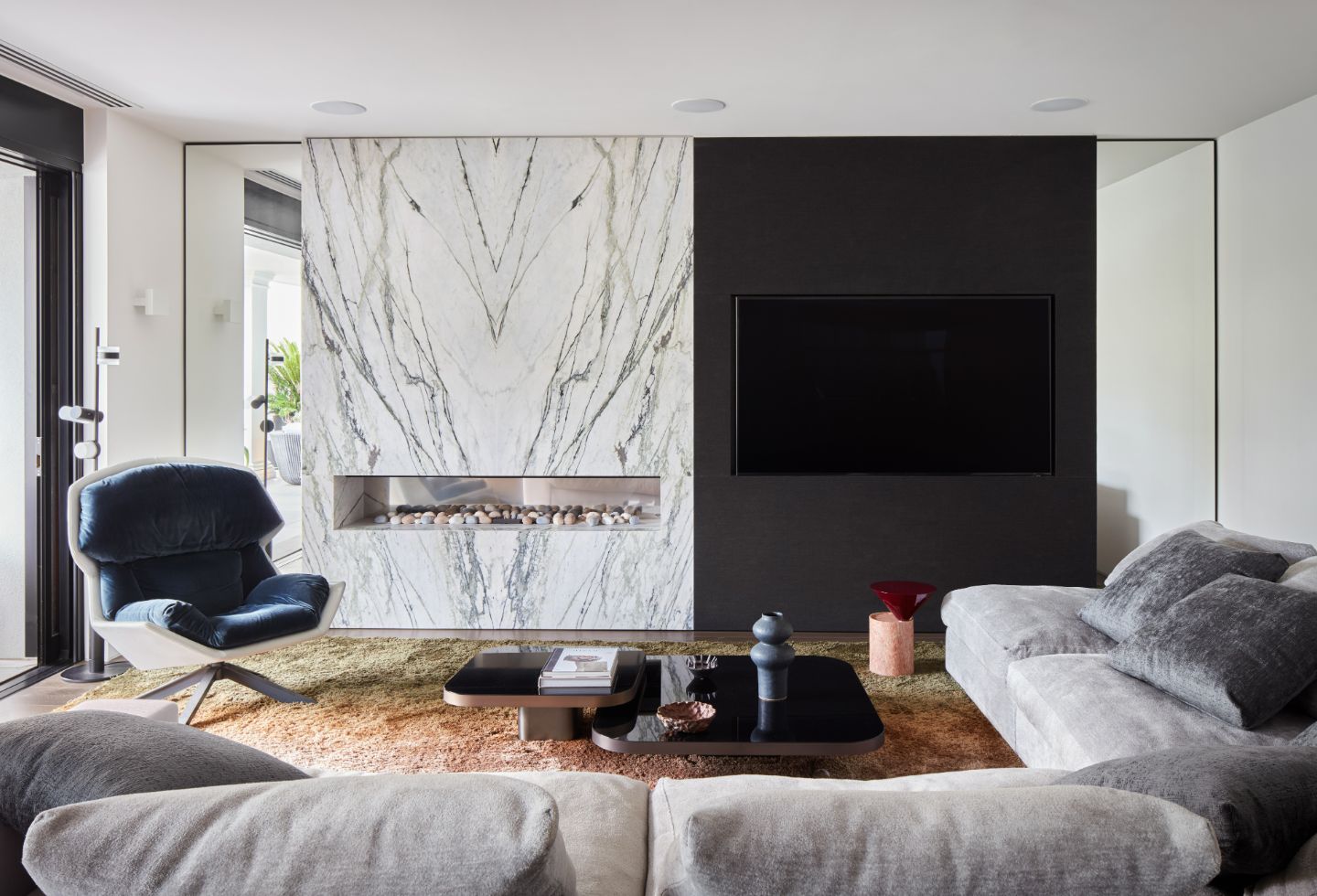
In the living area, a striking Signorino Calacatta Irish honed marble fireplace serves as a focal point, complemented by a bold black accent wall that houses a flat-screen television. Mirror cupboards flanking this setup enhance the perception of space. Carefully selected furnishings, including a Flexform Sofa, a Moroso armchair and a burnished brass and black glass coffee table from Classicon create a cohesive atmosphere.
Upstairs, the custom library features timber-framed doors with Archant woven stainless steel mesh inserts and leather-wrapped handles set alongside grey mirrors with a curved timber border. Subtle backlighting adds depth to these features. Adjacent to the library, the dressing area features a large, black-framed mirror, Bocci pendant lighting from Space Furniture and Gladstone Granite marble bench tops and drawer fronts, contributing to a minimalist atmosphere.
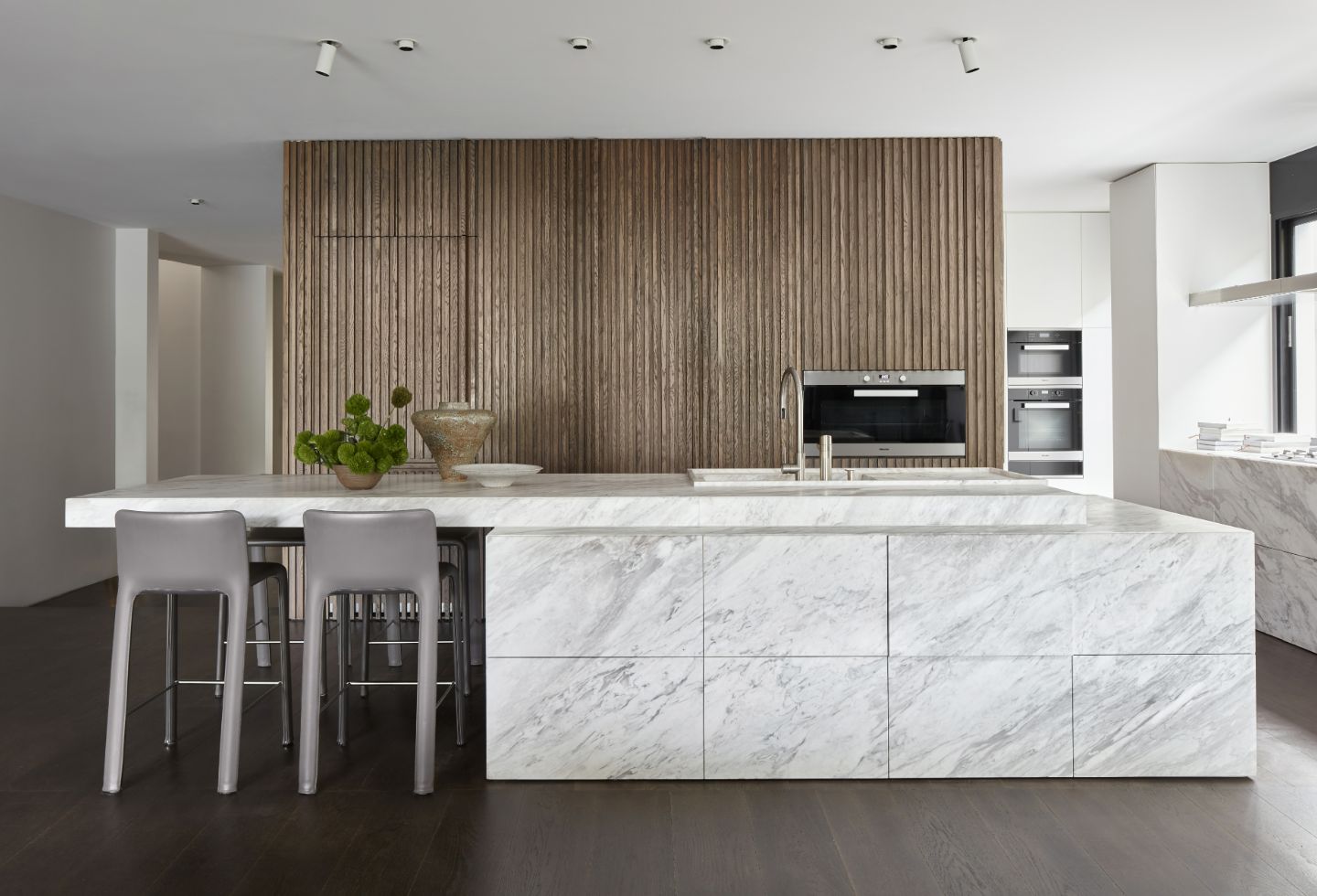
The project faced challenges, including delays due to COVID-19 and oscillations in material costs, but the team adapted to ensure high standards were met. “Despite these hurdles, the final result exceeded our expectations,” Léo adds. The clients have recently settled into their newly renovated space and are thrilled with the outcome. The expanded kitchen and enhanced natural light have significantly improved their daily living experience and the overall value of their home. A personal connection between the clients and Léo further enriched the project. “Discussing fashion with the clients added a unique dimension to our collaboration, deepening our understanding and synergy throughout the design process,” Léo concludes.
Sustainability was also a key consideration, with eco-friendly materials such as natural stone and timber integrated throughout the design. “Using these materials aligns with environmentally conscious design principles while enhancing the home’s visual appeal,” Léo explains.
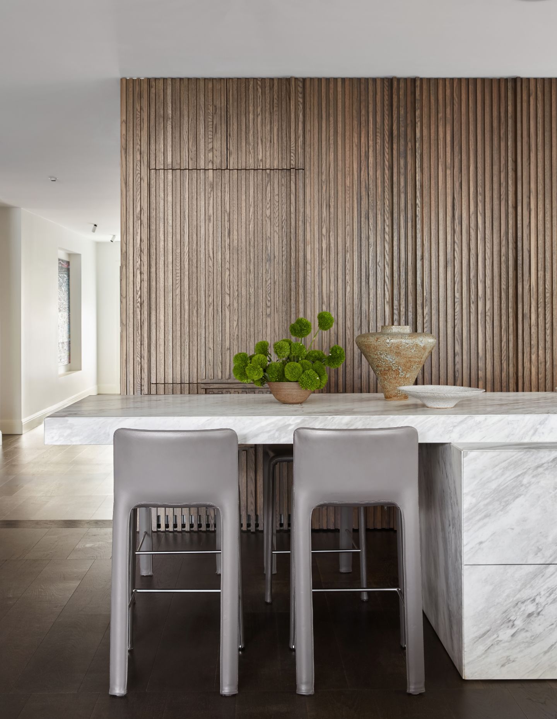
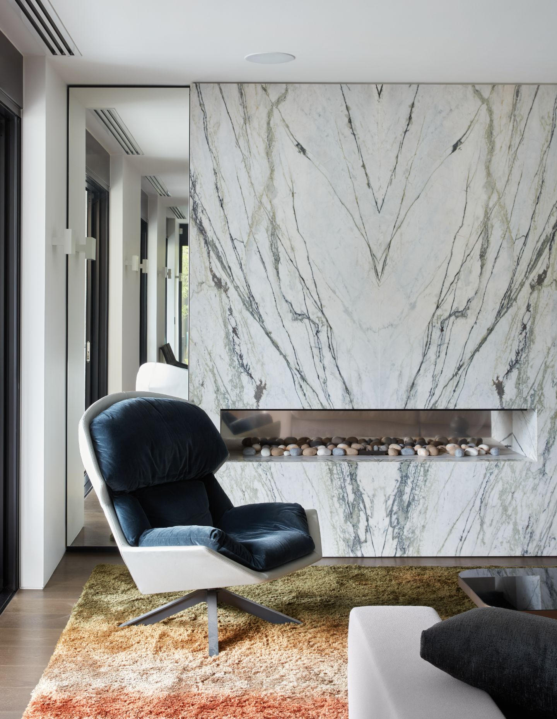
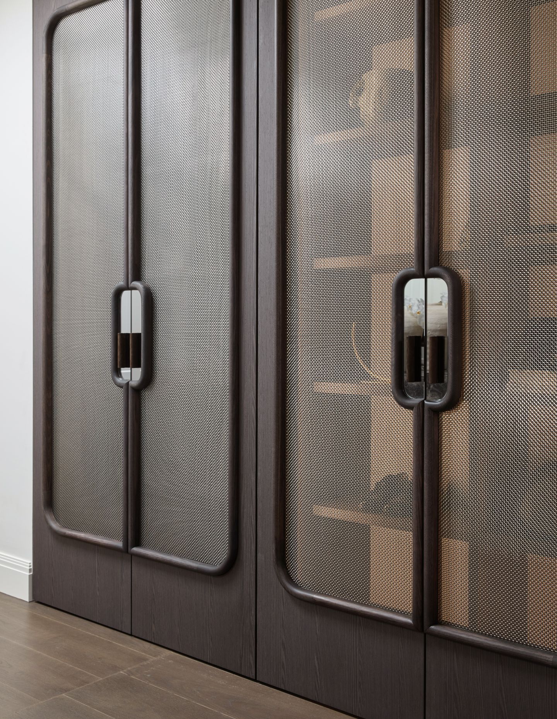
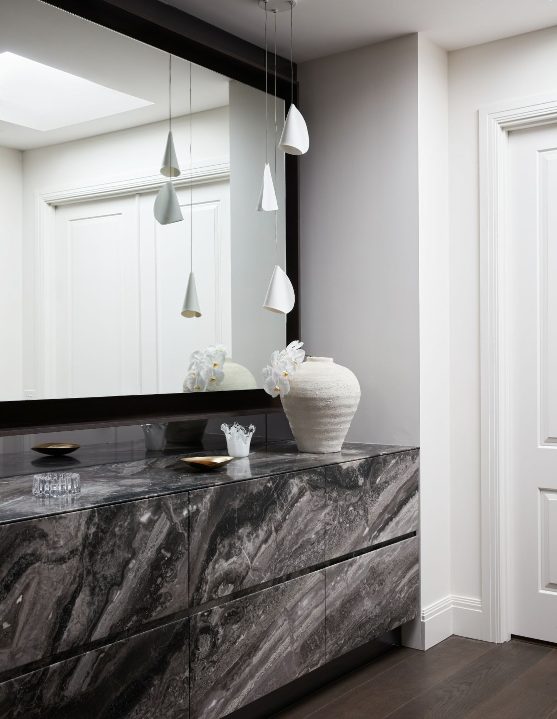
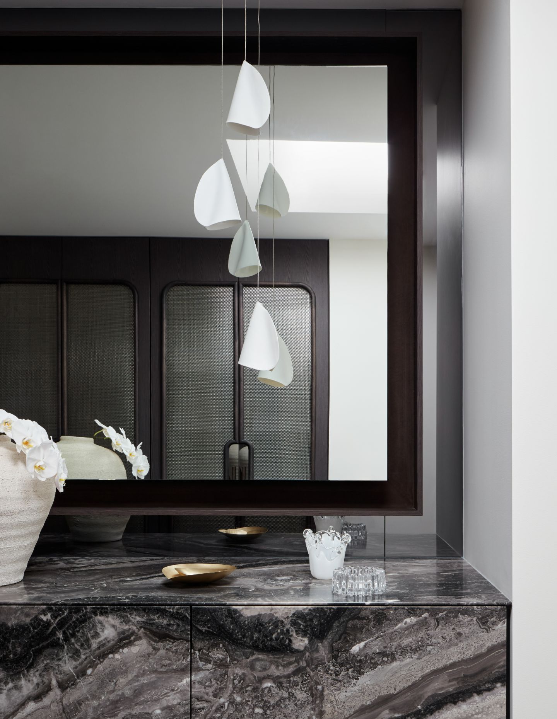
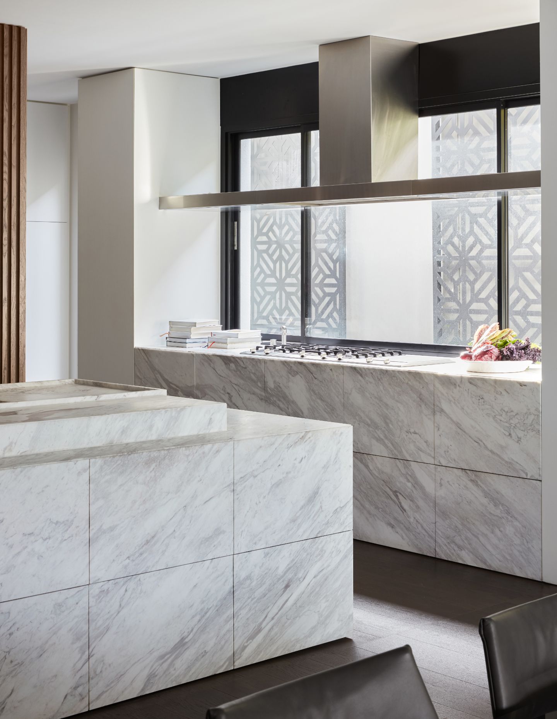
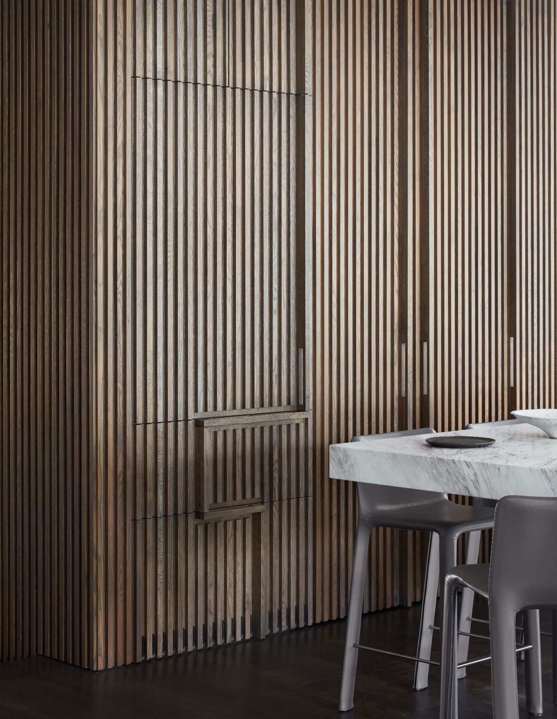
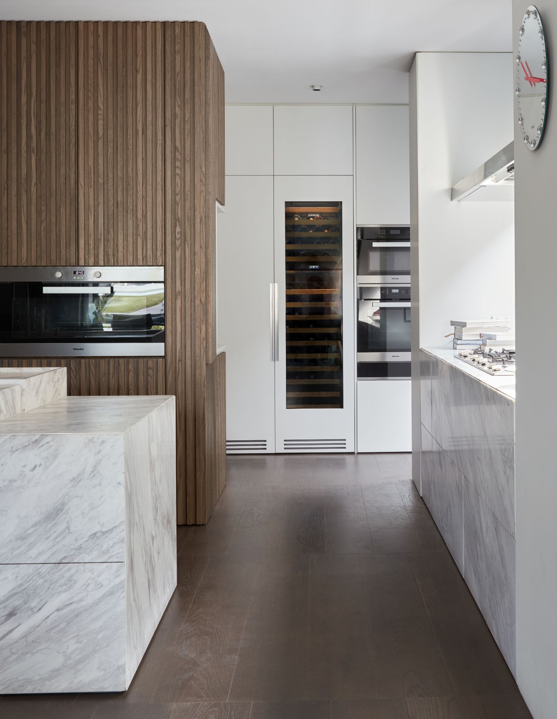
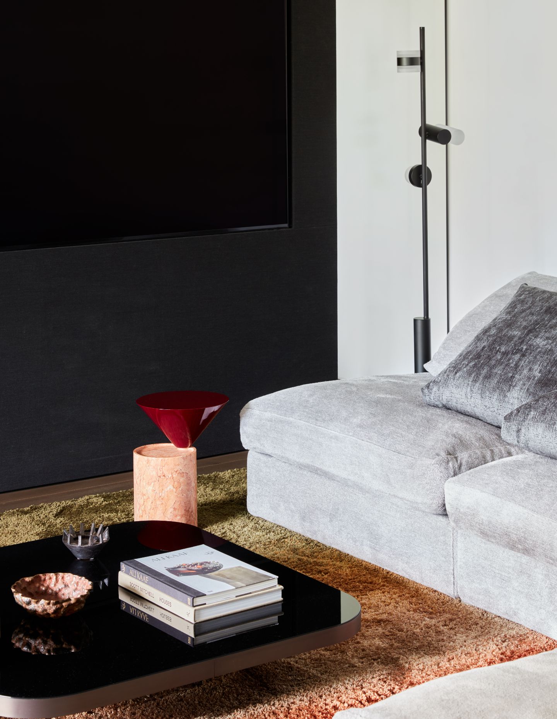
The Grove: A calm connection to Burleigh Heads’ natural context

