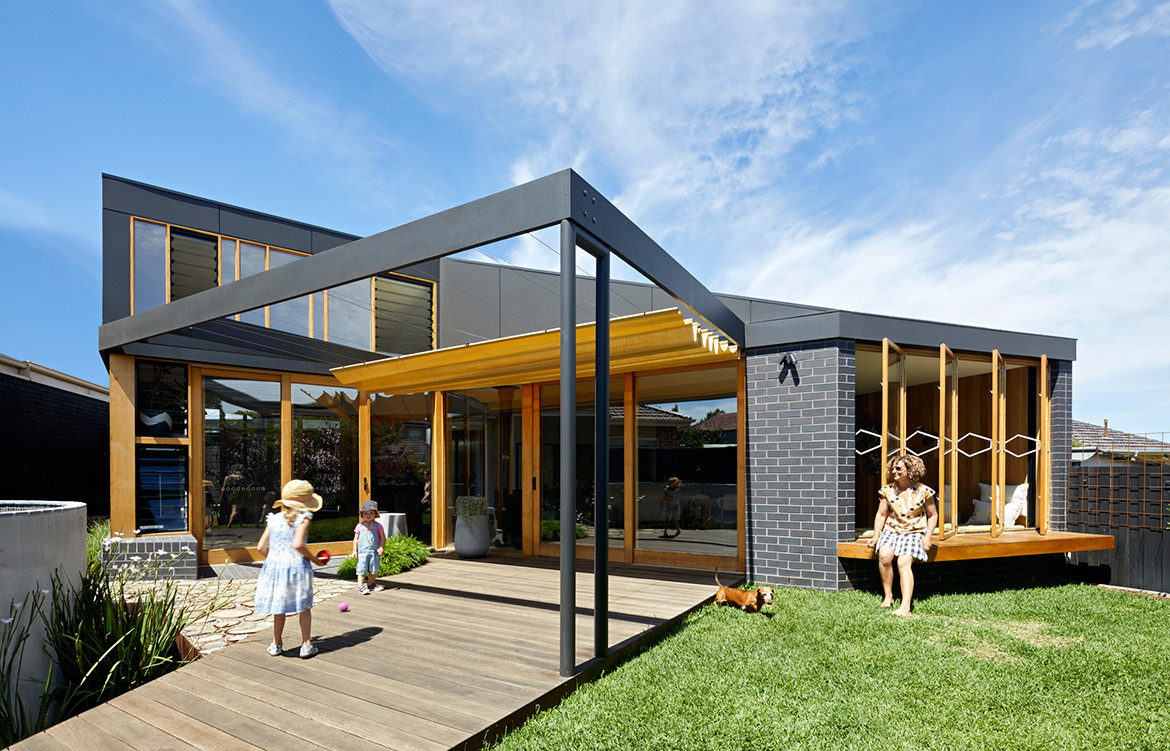You’re on holiday. Relaxing under shade as the sun pours through the trees. The idea of this peaceful vista is what inspired the BENT Annexe – a charming addition to a Victorian home from BENT Architecture. The family home, originally built in the 1960s, houses a family of four, plus two adorable Dachshunds, and this new, inspired addition creates a sense of serenity and nature for the suburban dwelling.
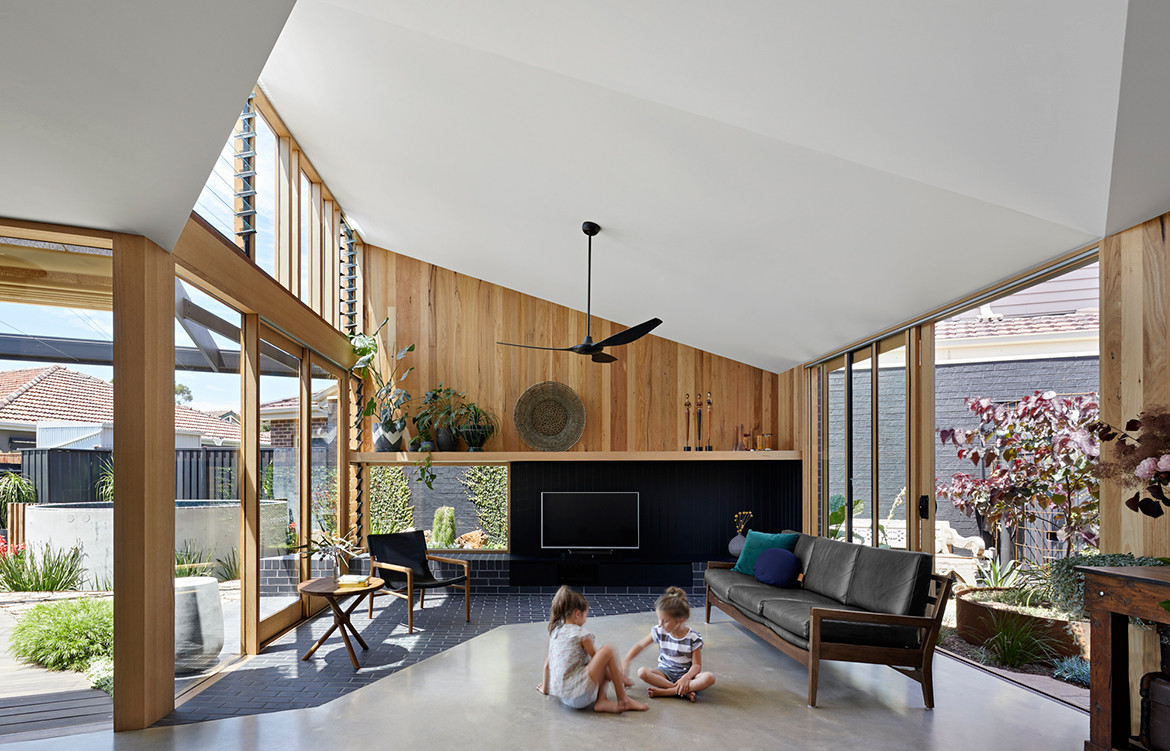
The BENT Annexe not only creates additional living space for the family home but also serves as a corridor to nature, connecting the built environment of the home, with the outdoor garden. Standing apart from the original house with its heavy, mid-century design, the Annexe is a lightweight and light-filled space; outward-looking and feeling more like a sheltered place in the garden than a traditional living space.
BENT peeled away a series of ad-hoc additions to the rear of the home to leave only the generously proportioned spaces of the existing house and used this new area as a starting platform upon which to build the Annexe. The Annexe itself tucks neatly under the existing eaves with the new spaces wrapping around the original home, united by a continuous roofline that folds overhead.
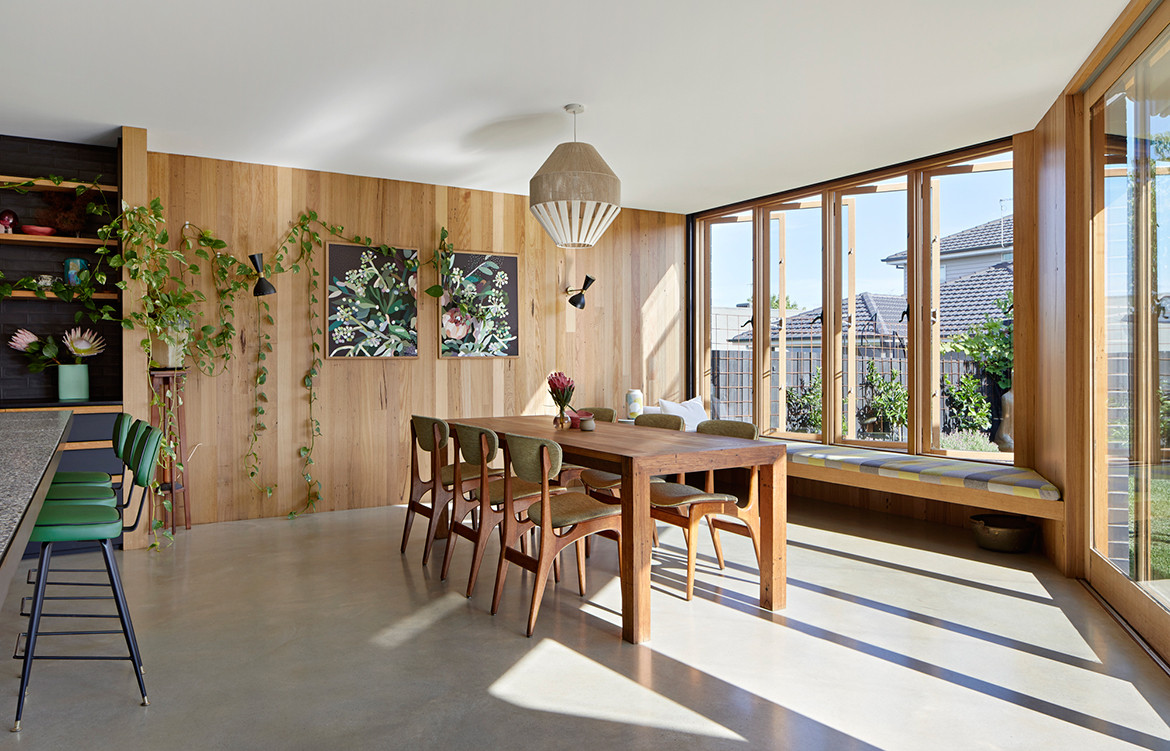
The house’s existing rooms have been restored to comprise the sleeping zone for the family, while a front room living area takes advantage of generous corner windows and a feature fireplace. The new living areas from BENT hug the outdoors of the house, giving the impression of a garden creeping inside.
The trick to making the BENT Annexe feel like a part of the garden was to create green spaces on both sides of the addition; separating the new build from the original home with a courtyard. The central courtyard serves as a visual breaking point as well as improving cross-flow ventilation to the home and letting in north light into the master bedroom, but with full-height windows on both sides of the living area, it also creates the illusion of one continuous space, blurring the boundary between inside and outside.
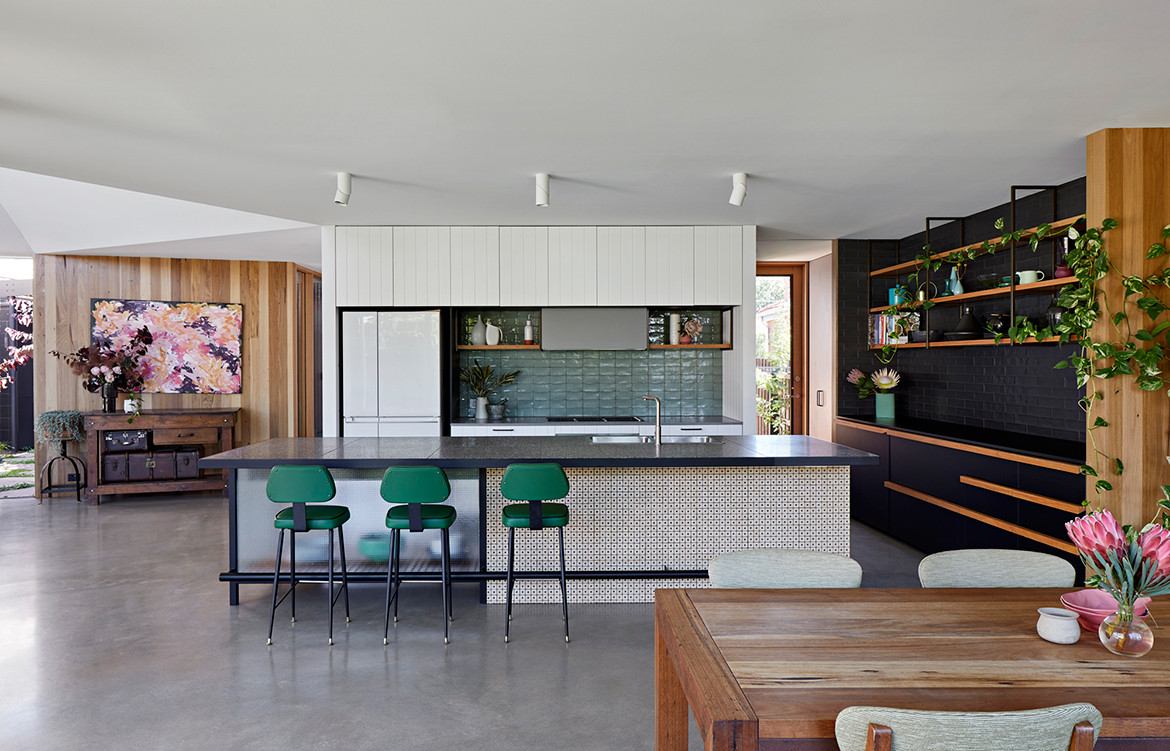
The living room’s eye-catching brick extends into this outdoor garden space, creating a visual connection, while brick paving crosses the threshold between inside and out to further blur boundaries.
The BENT Annexe fulfils the family home’s need for additional living space, but it also creates an area that feels like it’s equal parts garden and indoor relaxation zone; adults, kids and dogs alike can recline, relax and take in the best of indoors and out.
BENT Architecture
bentarchitecture.com.au
Photography by Tatjana Plitt
Dissection Information
Wall linings and cladding in Gaudi by Austral Bricks
Ship-lap cladding by Frencham Cypress
Blackbutt Exterior facade in Scyon Matrix by James Hardie
Round edge exterior lining by Urban Salvage
Plywood lining by Gunnersen
Custom Orb roofing from Lysaght
Wall covering by Instyle
‘Ice’ matt porcelain tiles from Perini Tiles
Mosaic tiles from Classic Ceramics, Ital Ceramics, Academy Ceramics, Massa Imports
Gaudi brick paving from Austral Bricks
Recycled messmate boards from Urban Salvage
Carpet in Pomegranate 0028 and Nine Four 0094 from Edwardstown Carpets
Ironbark decking boards from Timber Zoo
Rainwater tank by Slimline Rainwater Tanks
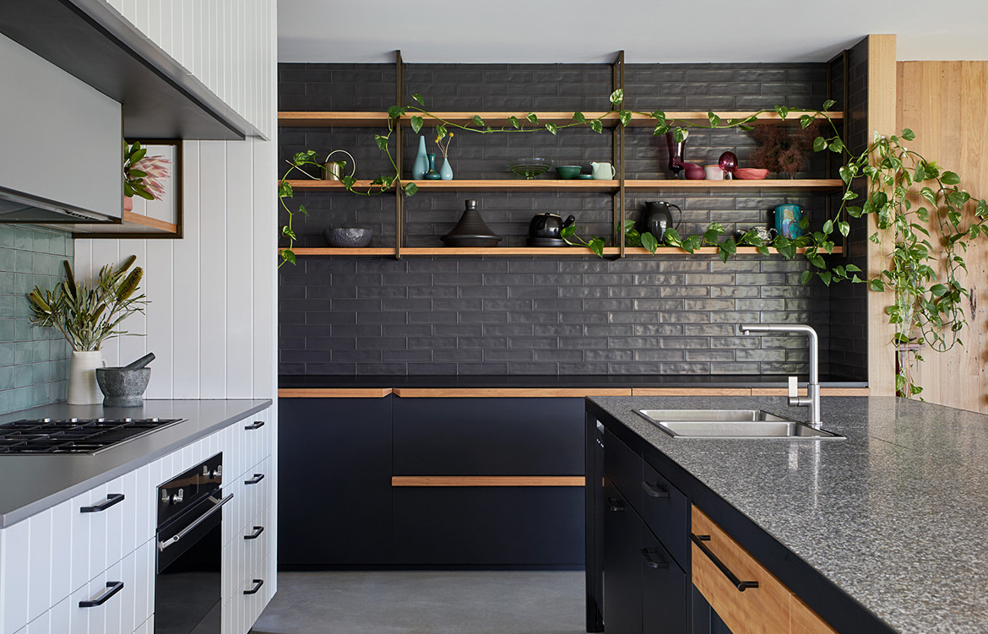
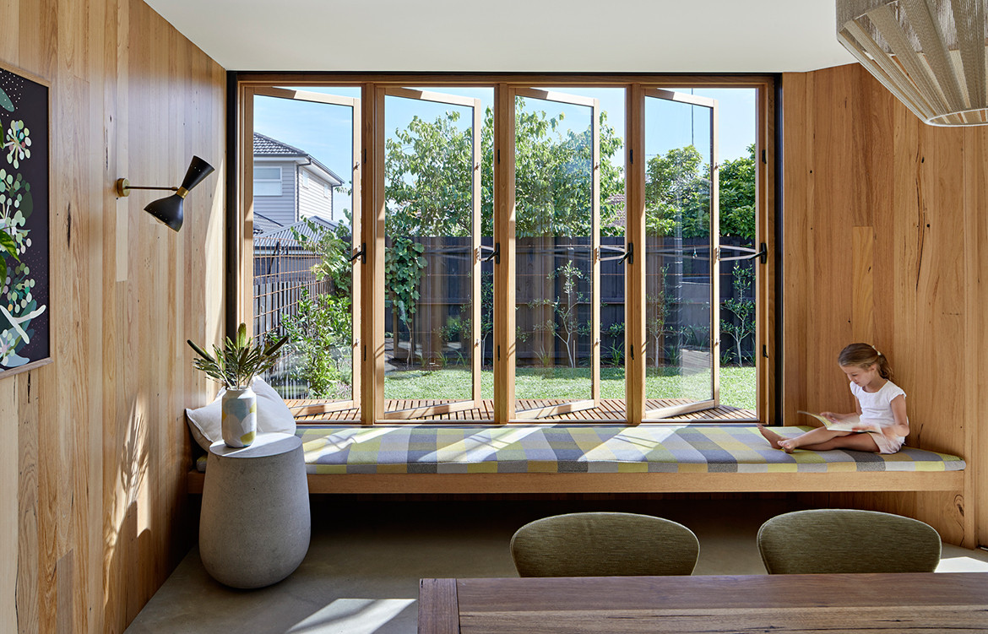
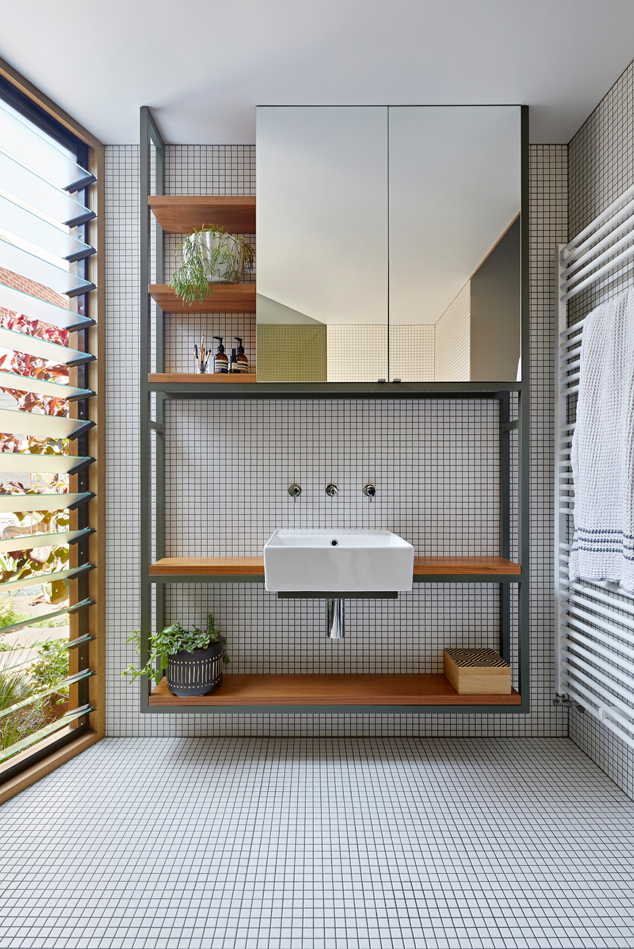
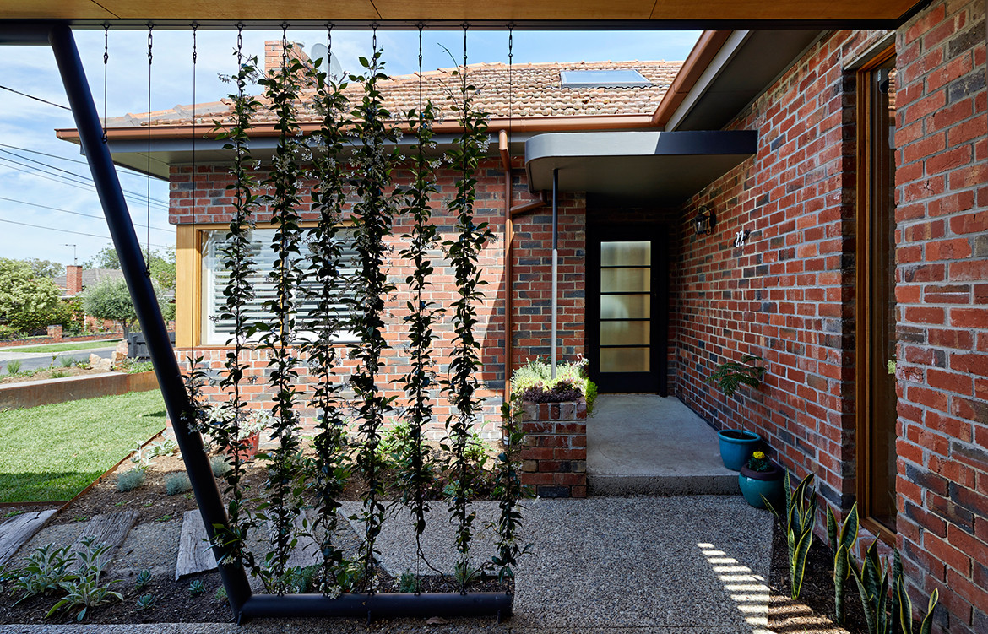
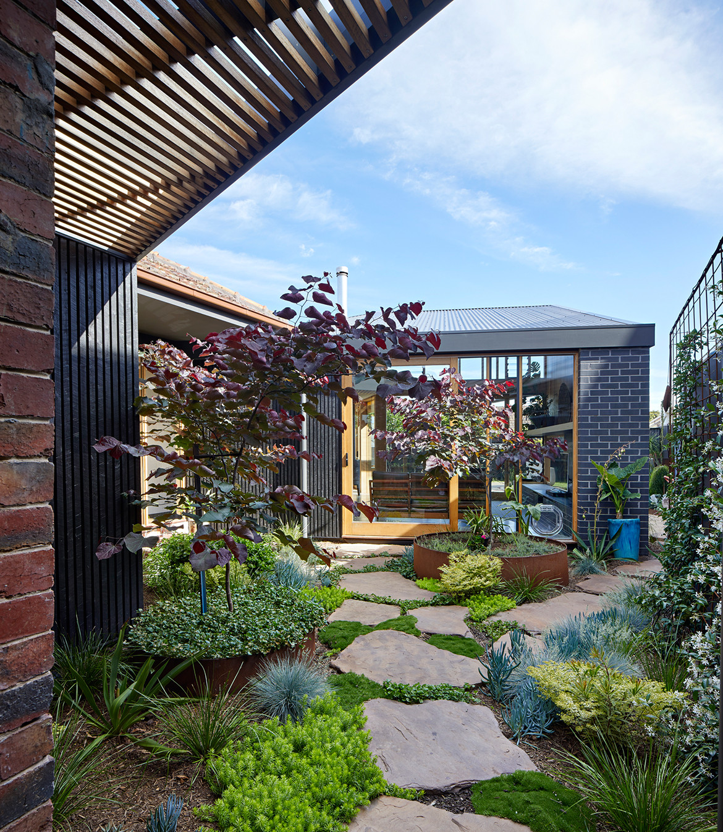
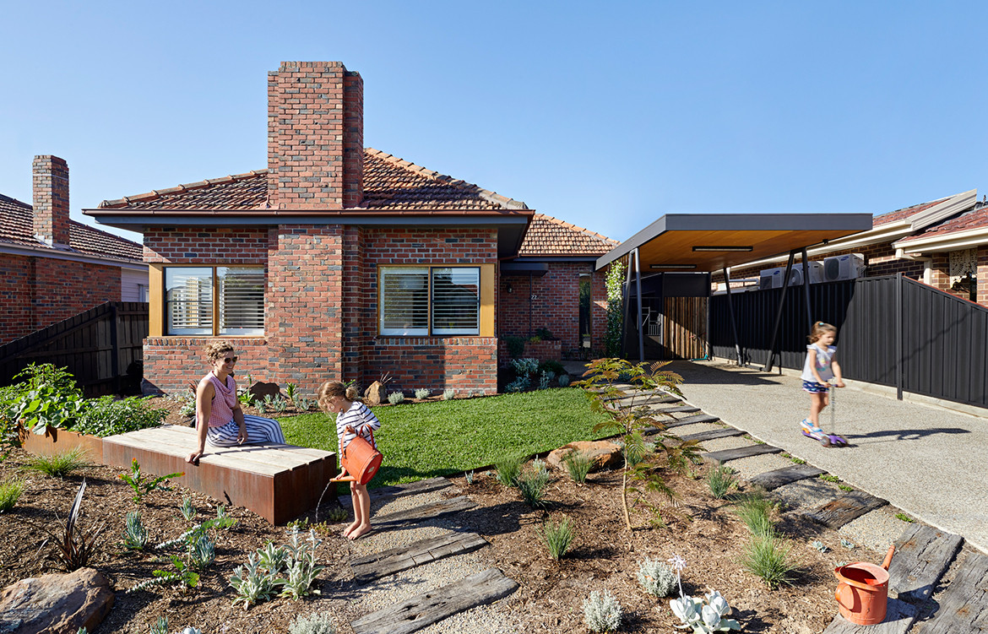
We think you might also like this Free Flowing Abode by BENT Architecture

