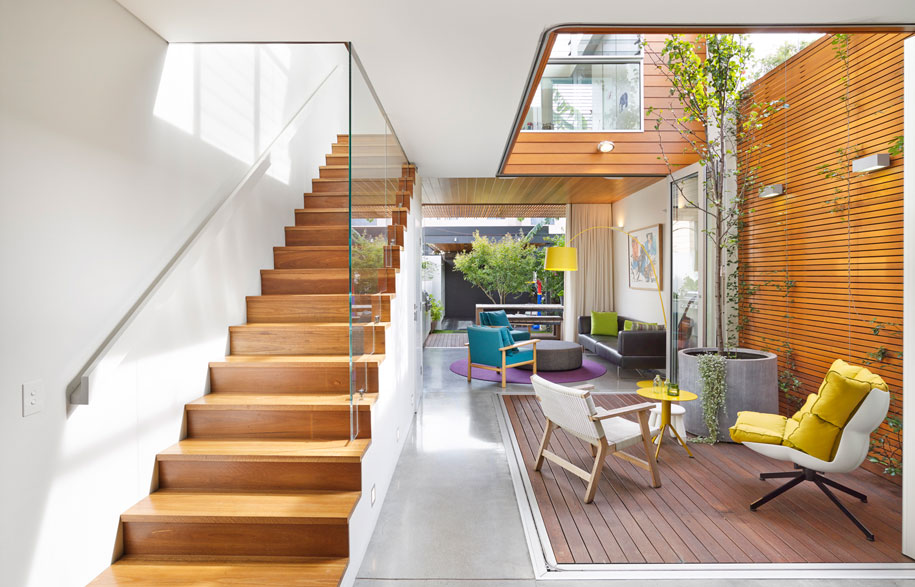When Elaine Richardson first saw the property, she saw an opportunity. “It was the worst house in a lovely street,” says Elaine Richardson – architect and client. The home-buyers dream property, Elaine Richardson Architects could start from scratch. Perhaps it was a blessing in disguise, or it was unfortunate, but the weatherboard house had not been looked after, and there was “nothing to save”.
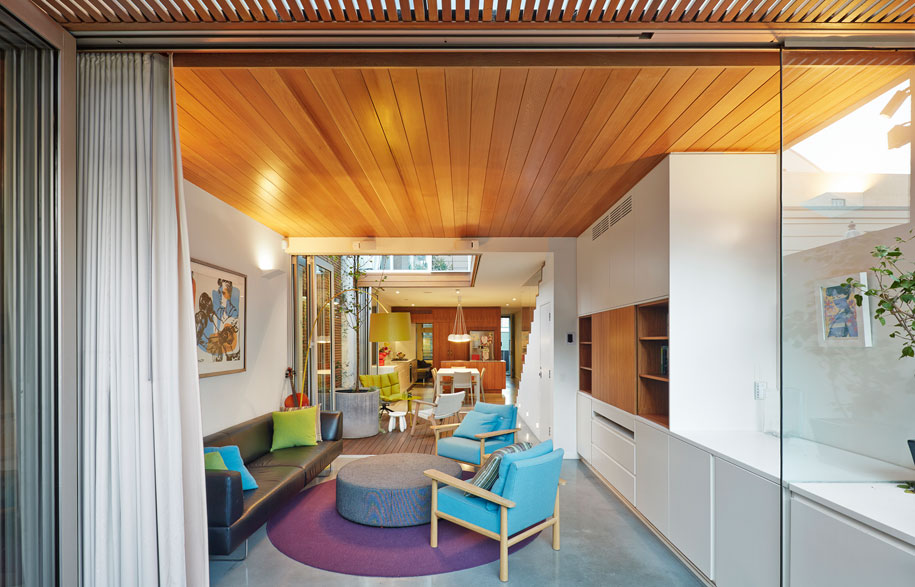
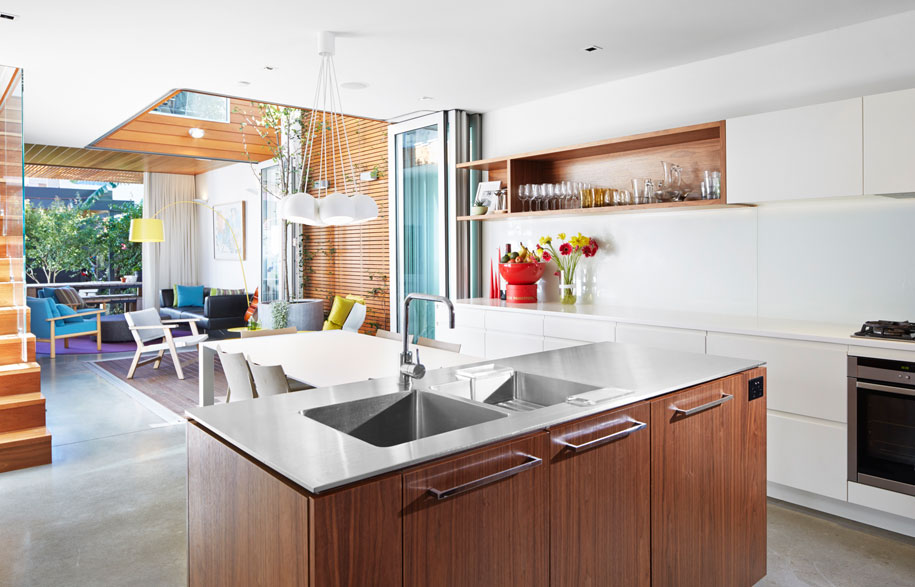
With high surrounding houses, they went up – adding a second floor and attic, and letting in all the natural light they could. “We had the long axis facing north, which enabled us to pull in an abundance of natural light,” says Elaine.
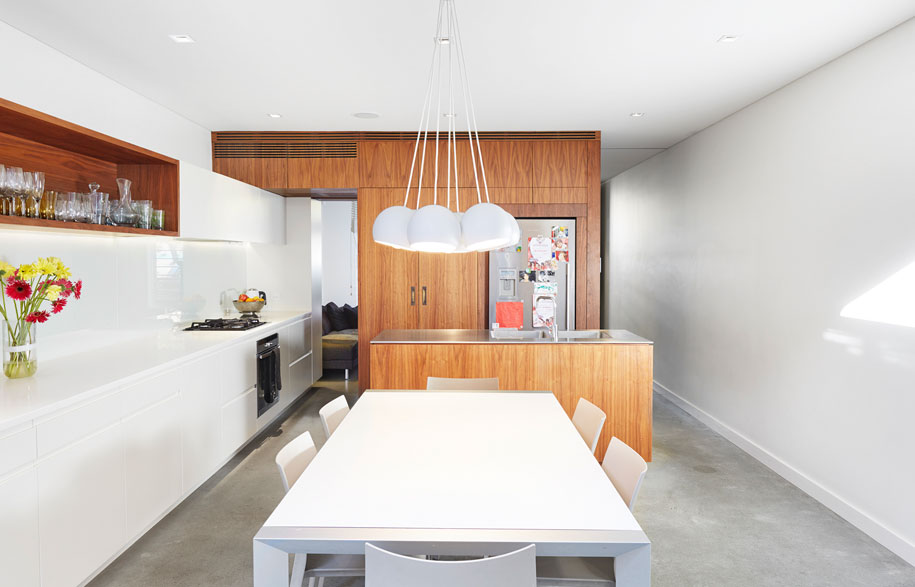
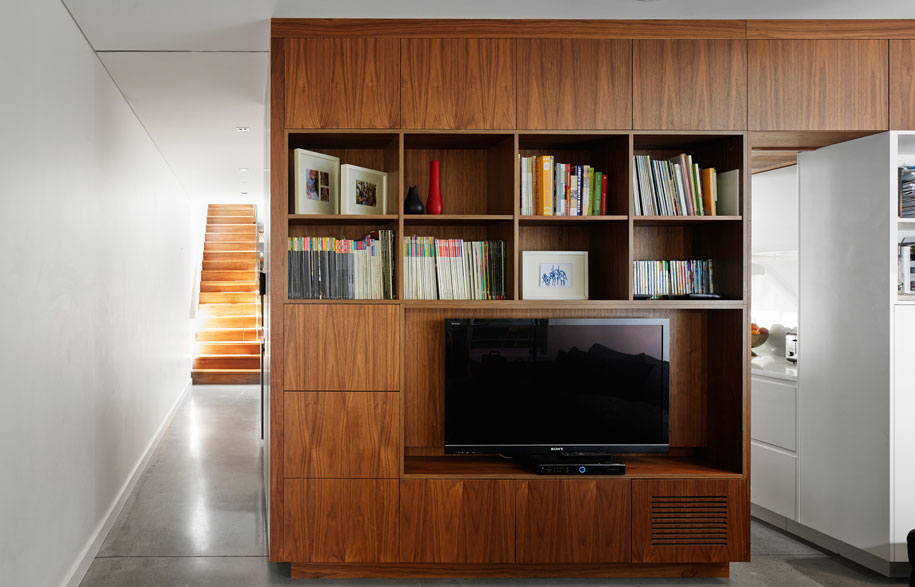
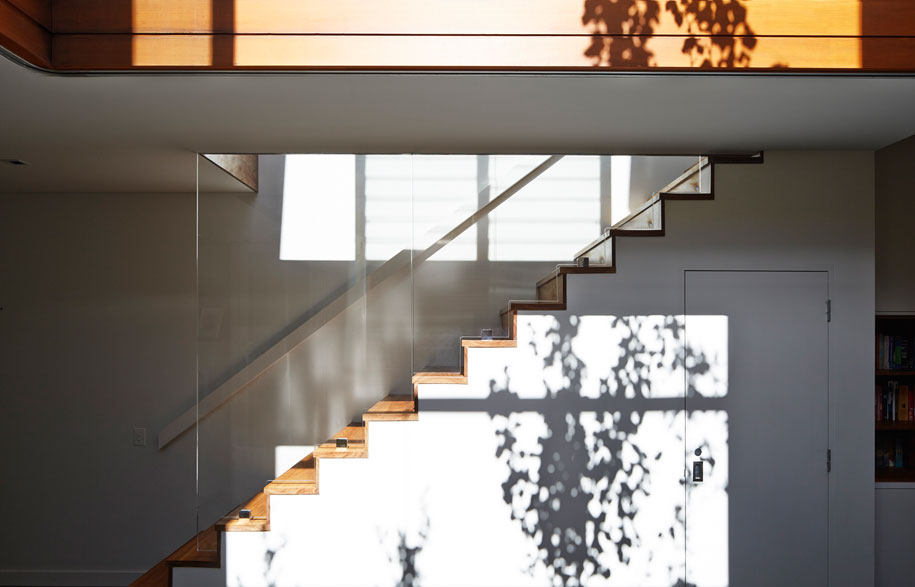
While not the largest block, at 150 sqm, the space feels roomy – even with four bedrooms, two bathrooms and a powder room and two living spaces. For a family of five, creating a home that could adapt and change with a growing family was key. And despite the “tricky site”, if common inner-city being long and narrow, it works.
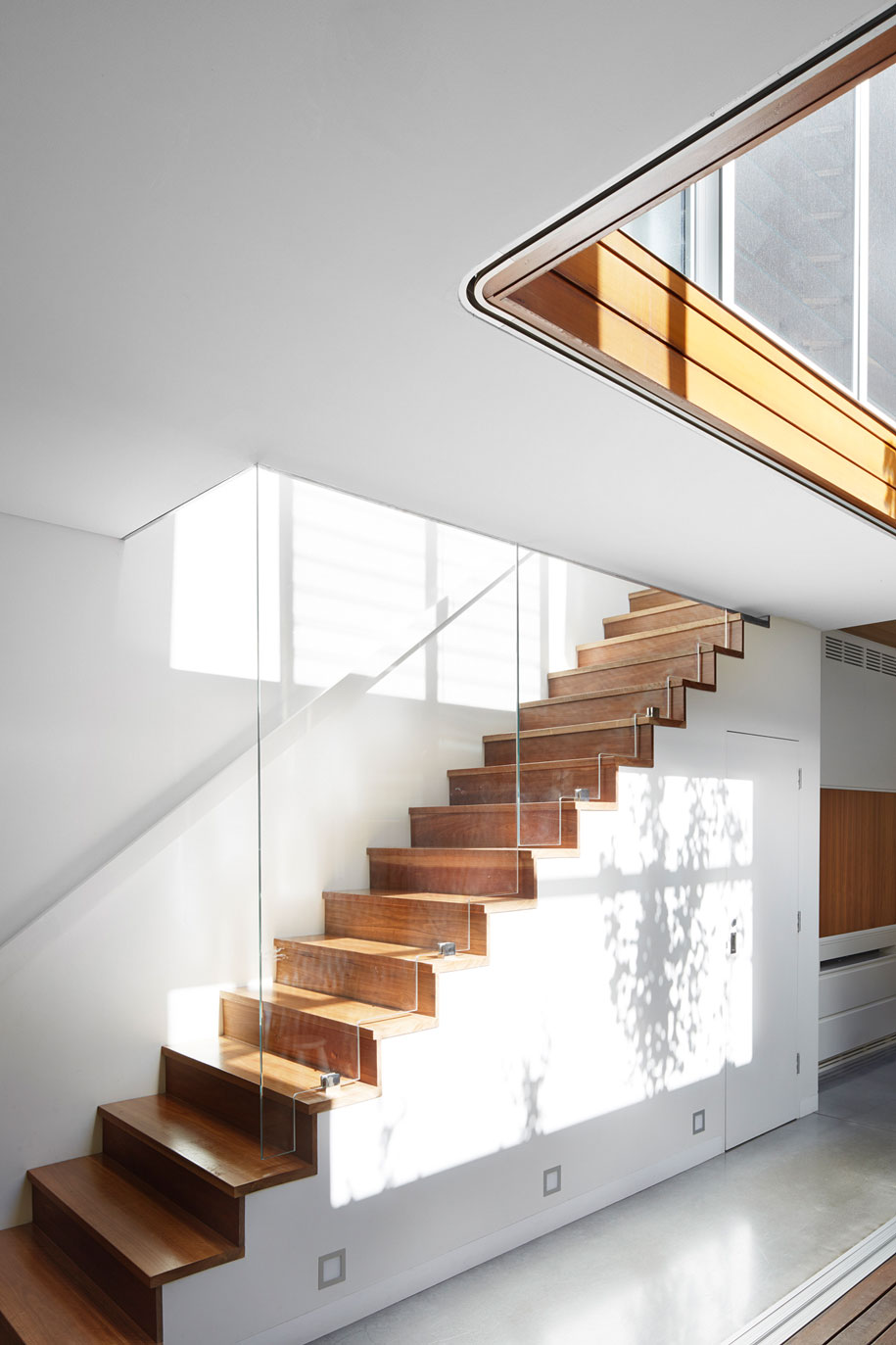
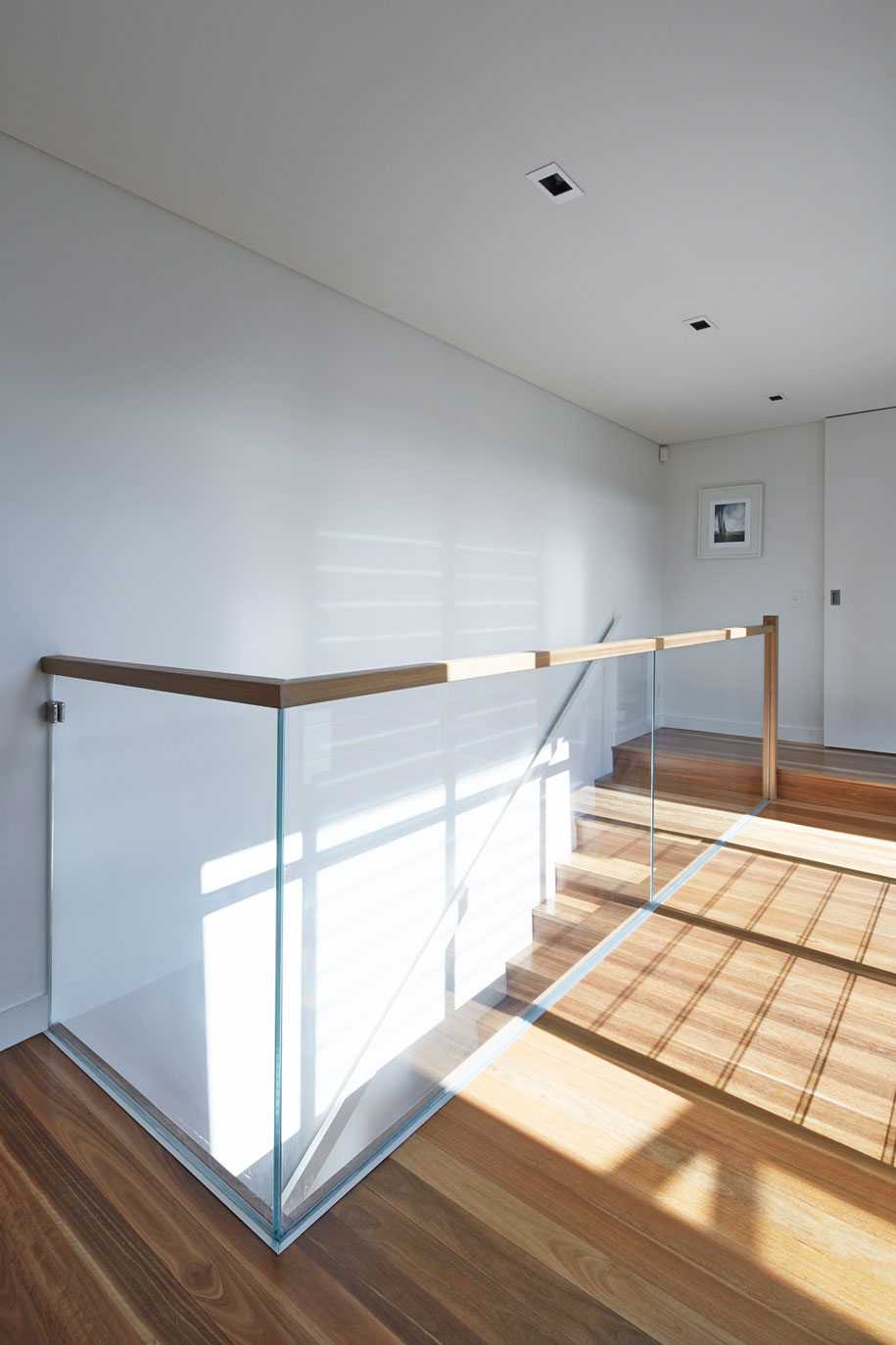
While fitting in with its neighbours, the house is modern. A mix of polished concrete, spotted Gum, Cedar cladding and lining, Walnut joinery and rendered brickwork have been used to make it “clean and fresh but also warm and comfortable”.
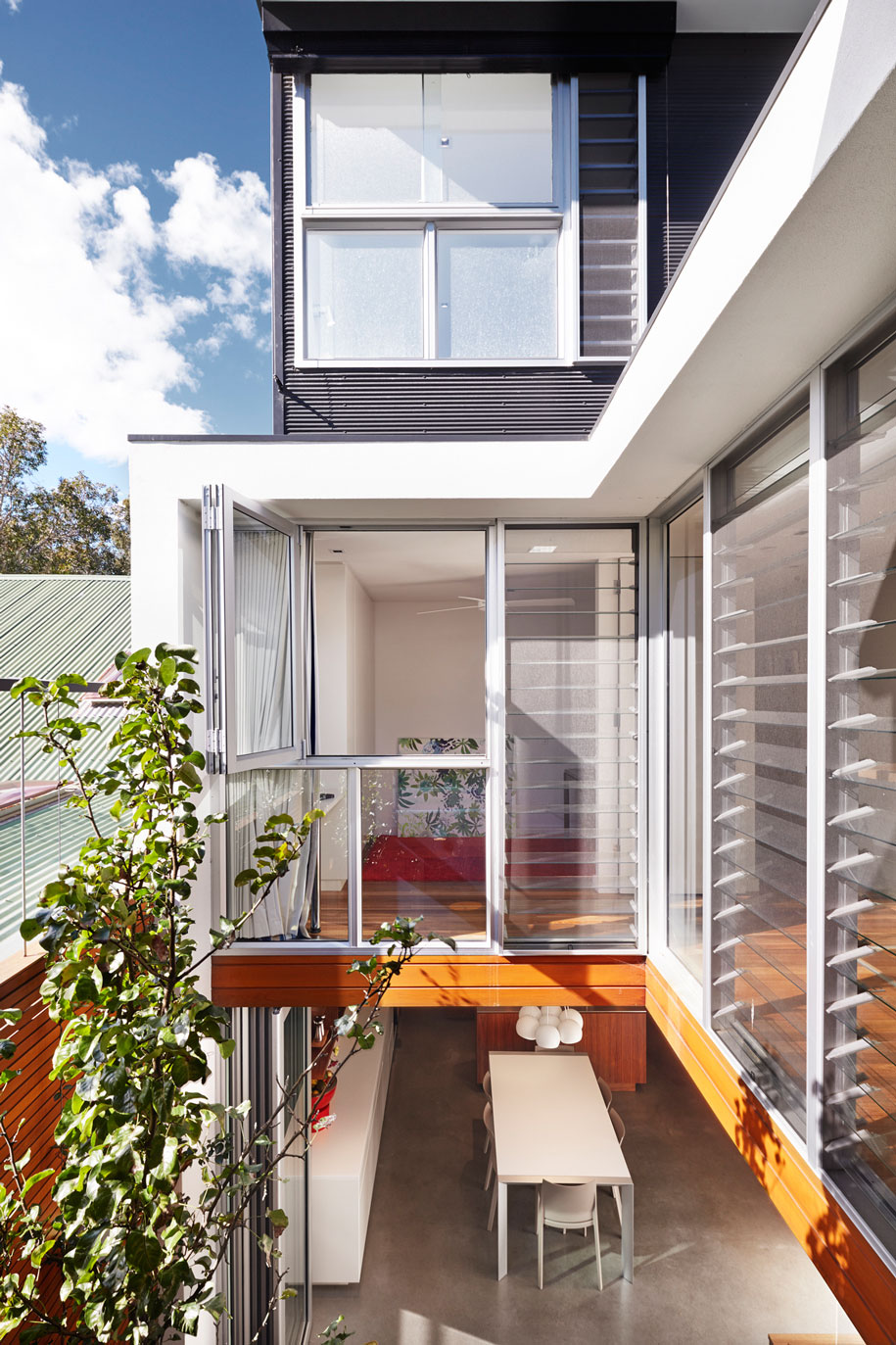
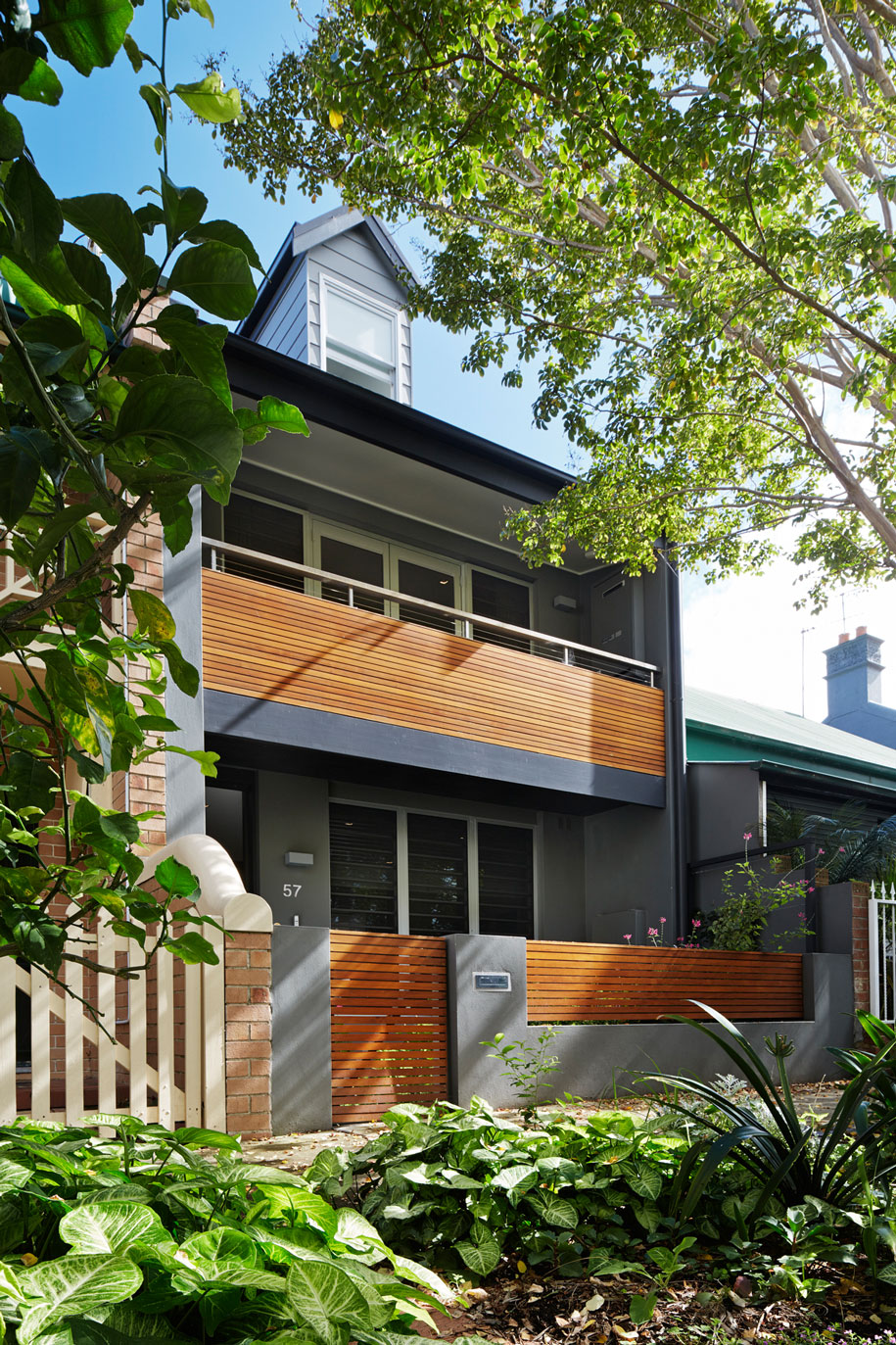
Being the owner and the architect, Elaine could change the direction of the design at any time. A pro and a con at once, it’s worked in her favour – her favourite element being the “open nature of the house [and] the peacefulness of the spaces”.
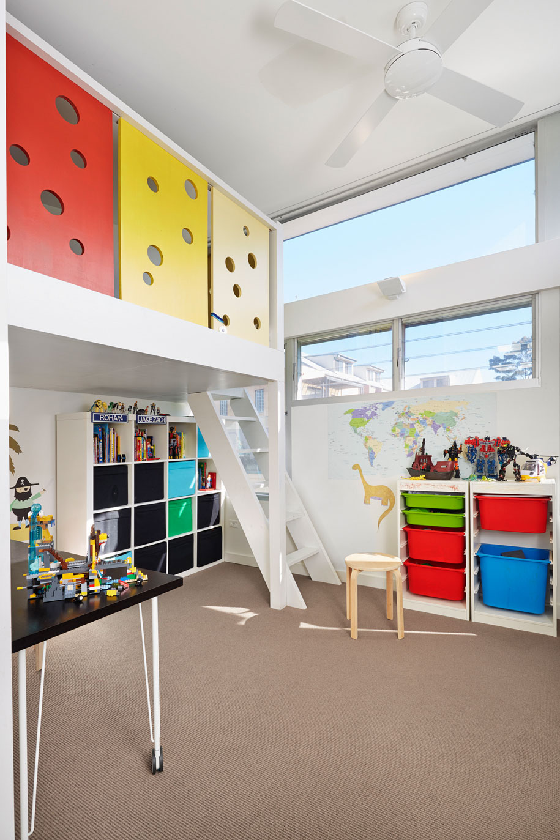
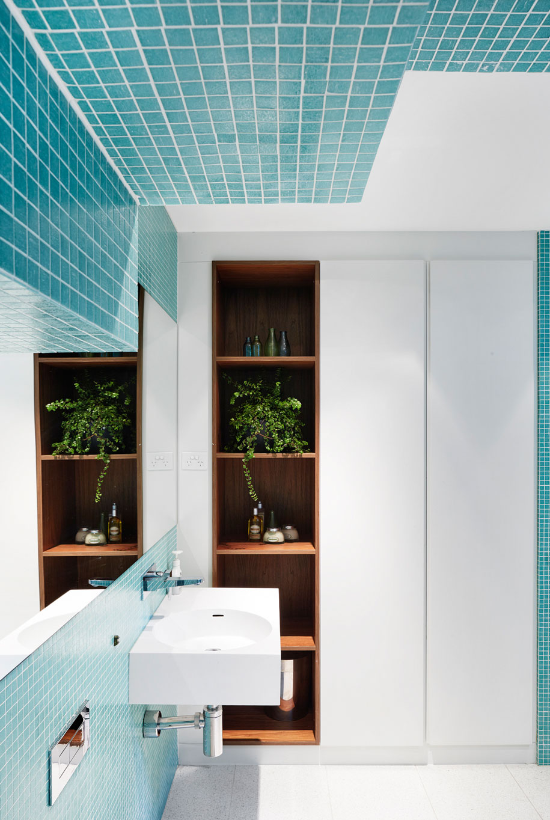
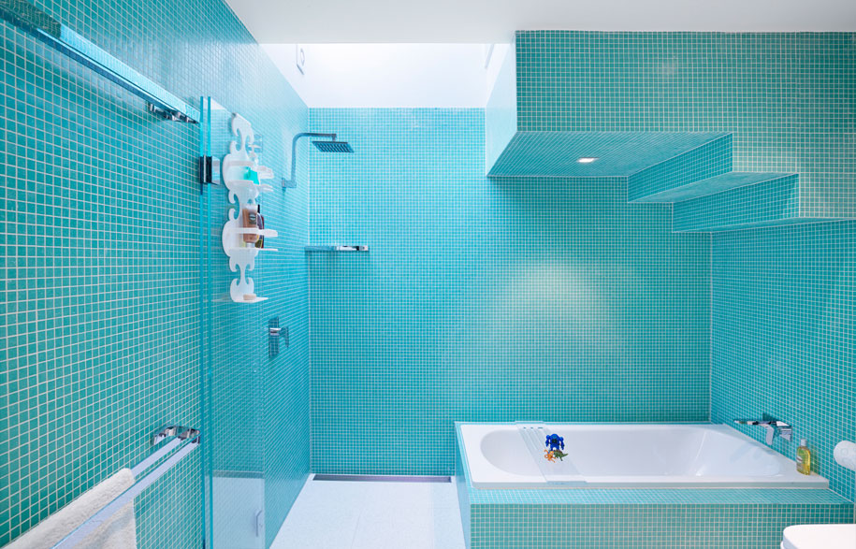
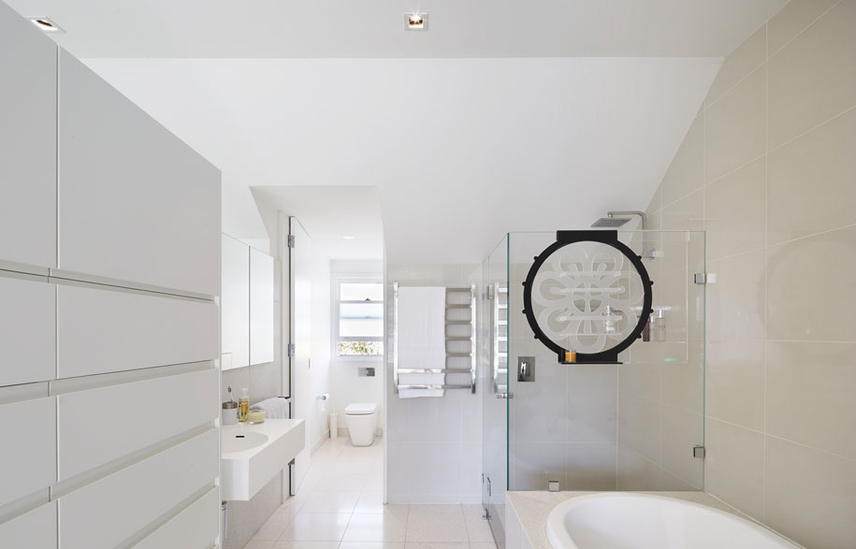
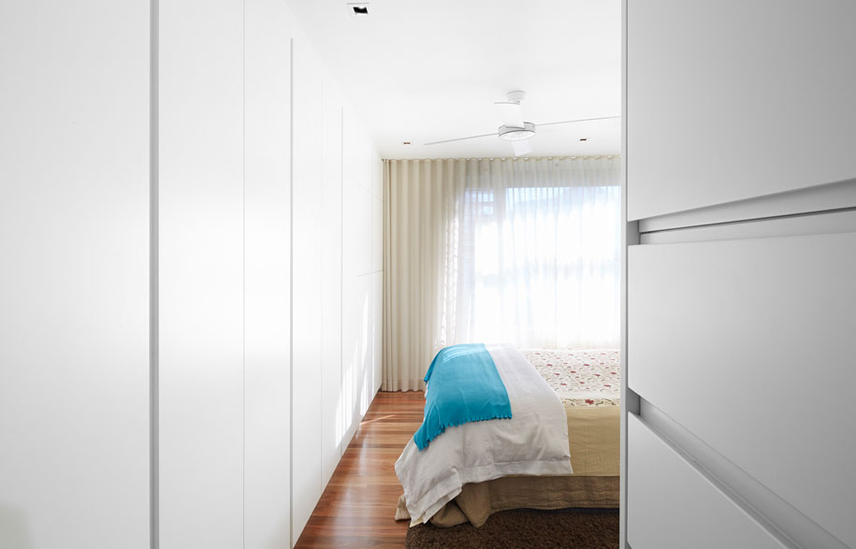
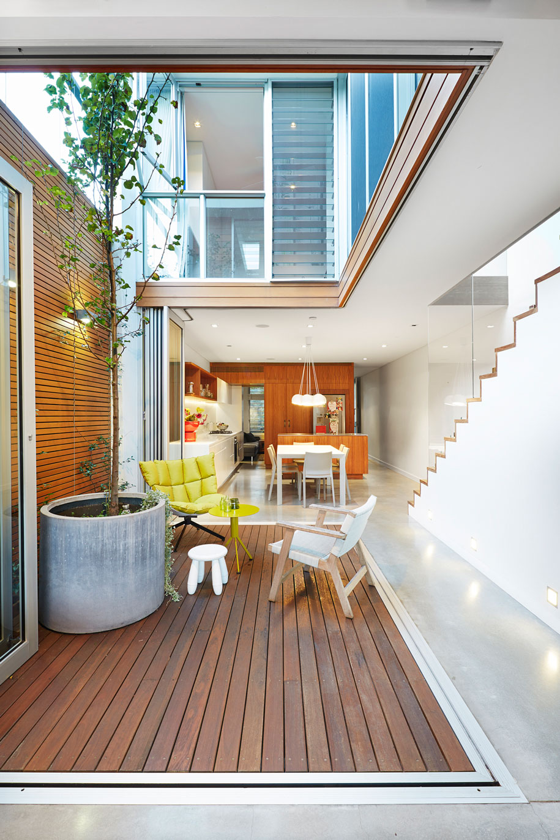
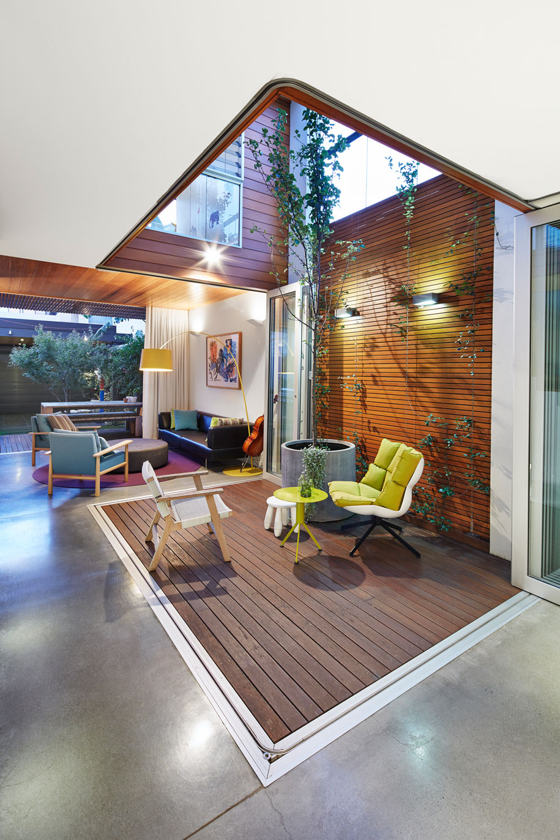
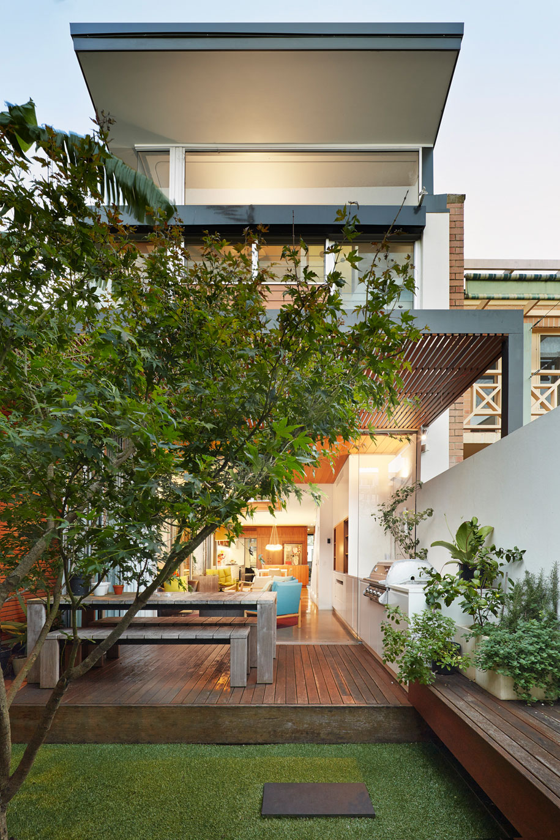
Photography by Florian Grohen
DROPBOX
Architect: Elaine Richardson Architects
Builder: Dean Brown Constructions

