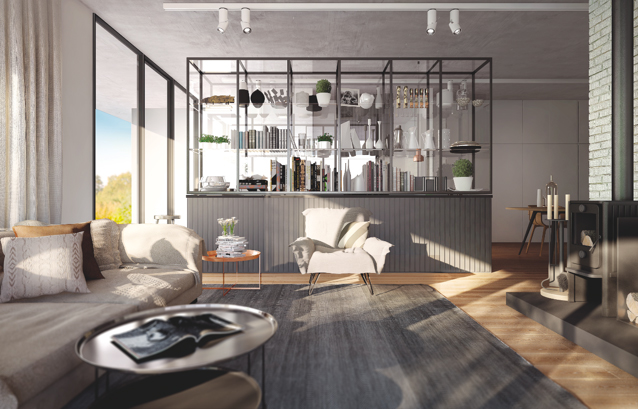The 138-apartment project is a collaboration between Turner Studio, Built Constructions and Interior Design firm Hecker Guthrie, and shows s strong integration of the various disciplines. “There was a real sense of collaboration with all of the consultants on board” comments Simone Haag of Hecker Guthrie, adding that unlike in many other multi-residential projects where the design concept “can get watered down”, in this case Built were “uncompromising in their approach and were prepared to view a design with a difference”. That said, Hecker Guthrie were very much aware of not wanting to overdo the interiors. As Haag states, “When designing a multi level residential apartment – you must use restraint; to allow the end user to be able to overlay their personality”.
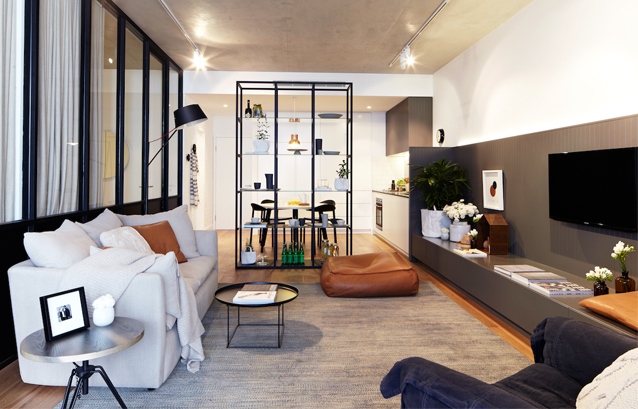
The end result will sustain the celebrated firm’s style, including concrete ceilings, glazed cabinetry, track lighting, copper tapware and fireplaces. Applied to the pre-existing warehouse frame, this aesthetic evokes an industrial feel, while softening it with a luxurious visual and tactile dimension.
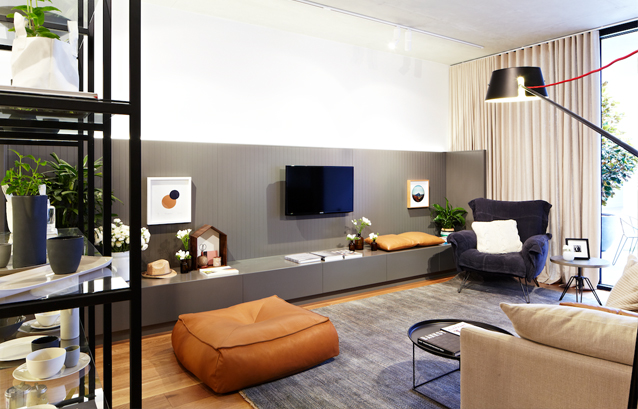
A tangible emphasis on maximising light penetration and having transparent boundaries between different areas, combined with the majority of the apartments’ northerly aspect, allows the residences to be flooded by sunlight and for illumination from one area to be borrowed by those adjacent, while heavy curtains offer privacy and protection should a darker environment be desired. Slim, grid-like joinery elements further sustain this by providing storage and display space while affording glimpses of what lies behind.
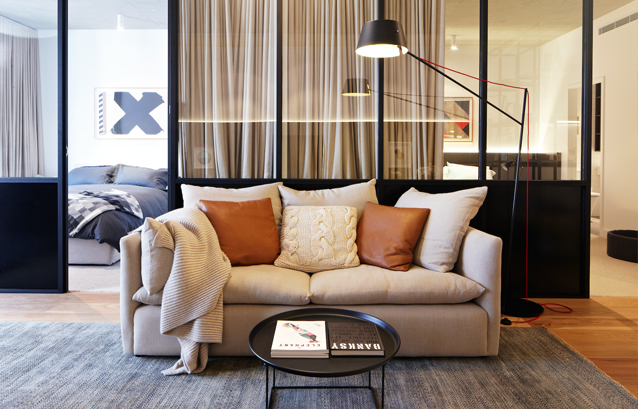
Surrounding space will be arranged by 360º Landscape Architects, drawing inspiration from the concept of the Moroccan Riad and featuring growing vines, trees and banquette seating.
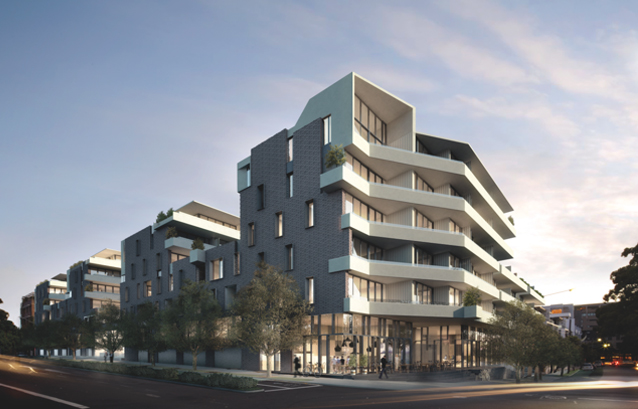
Overall the project is another chapter in the trend towards more intelligent and attractive low-rise in Australian cities, providing a necessary compromise between desirable dwelling and the demands of urban density.
George & Allen
Hecker GuthrieBuilt Constructions
Turner Studio
360º Landscape Architects

