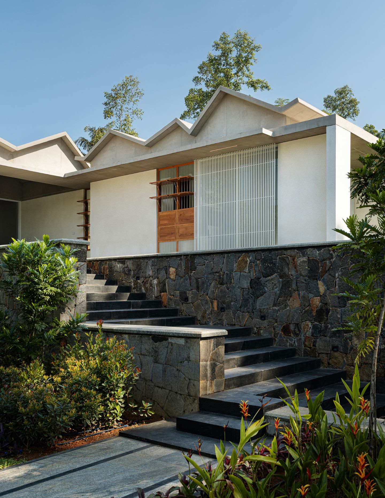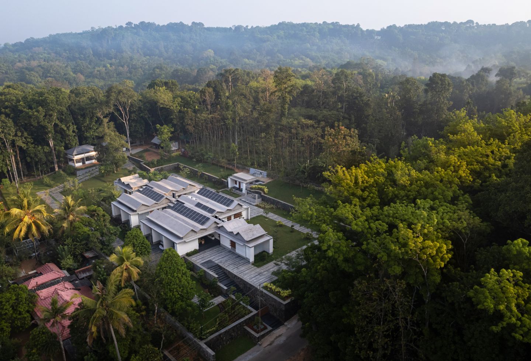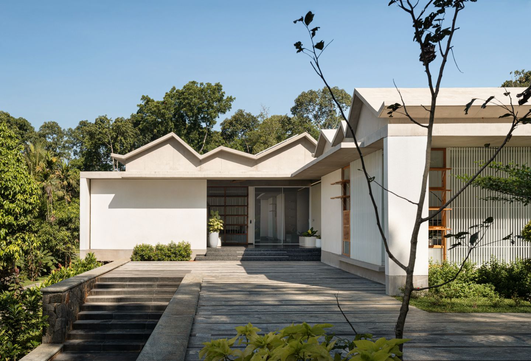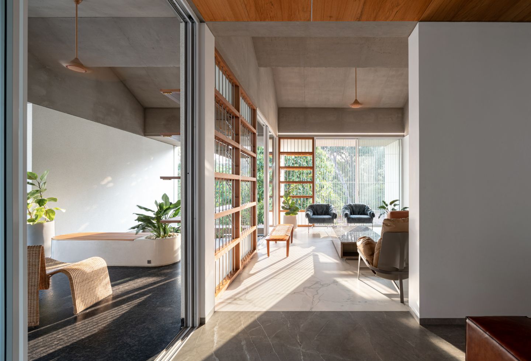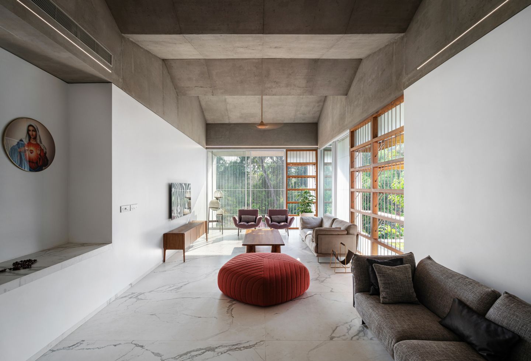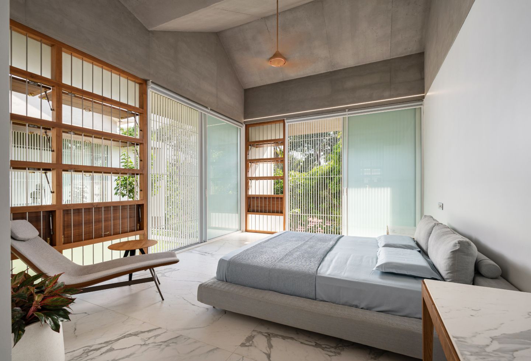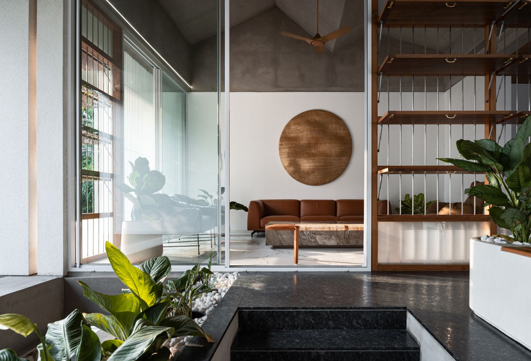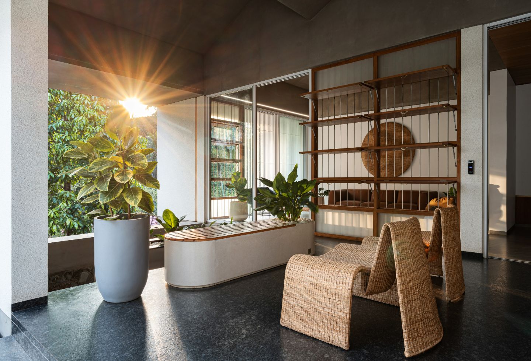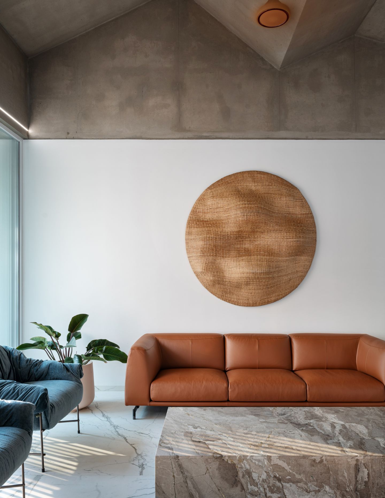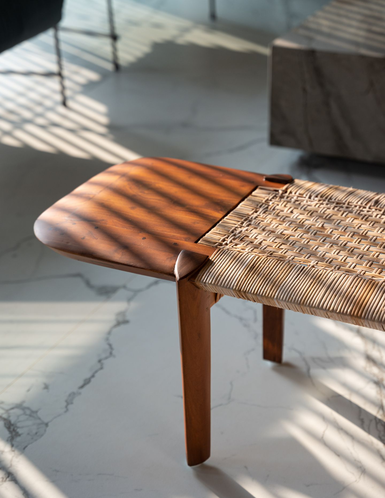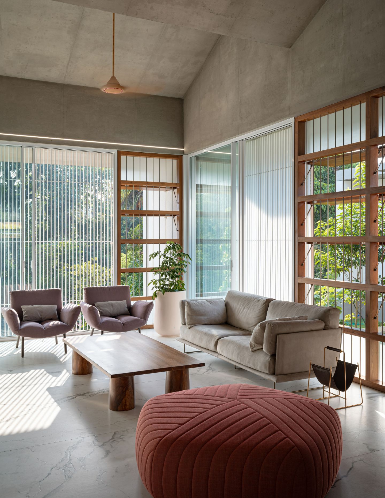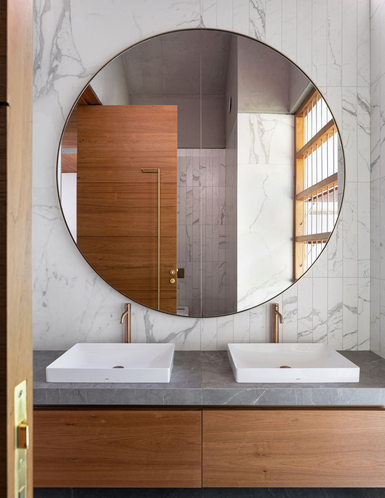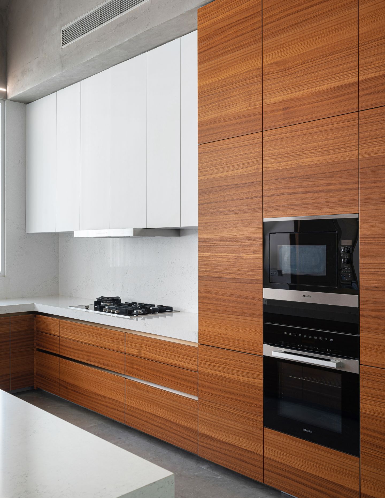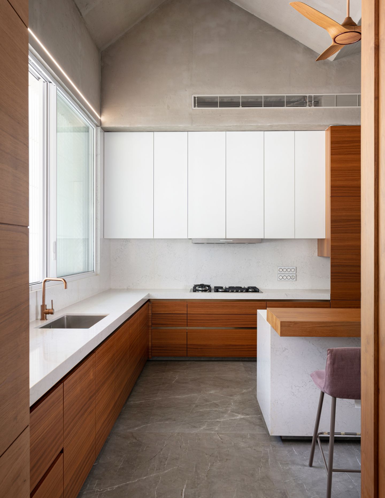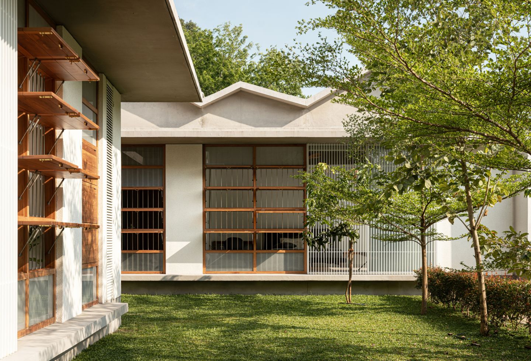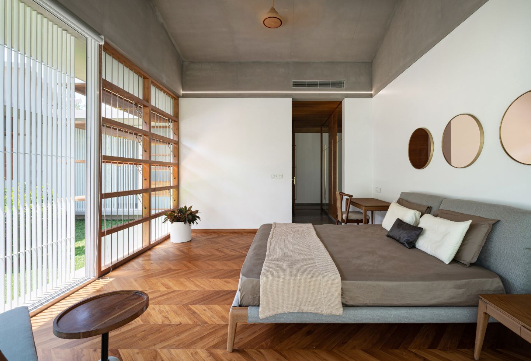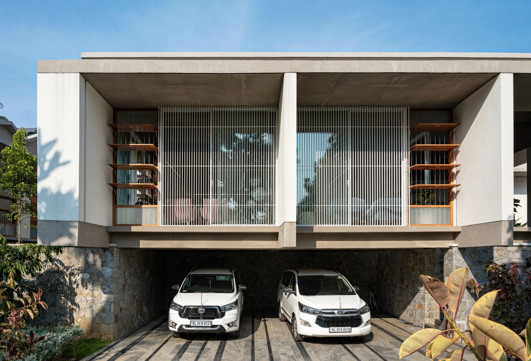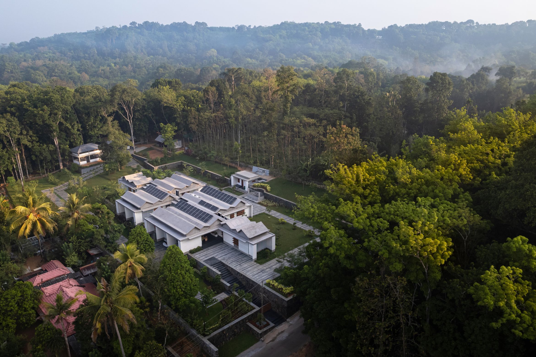Somewhere nestled within a rubber plantation in Kerala, India lies an unexpected residence, its form reminiscent of a musical note frozen in time. The 6788-square-foot single-storey home, designed by Reny Lijo and Lijo Jos of LIJO.RENY.architects, emerges subtly, with its undulating roof profile beautifully set against the lush, verdant landscape of Poovarni in Pala. The site features naturally sloping terrain, with auxiliary areas placed along the incline, allowing the main living spaces to sit elevated. The entire structure exudes a harmonious visual presence.
The home’s true architectural prowess is, quite evidently, its roof made in RCC (reinformed cement concrete) – a sculptural focal point that softens the surrounding rigid forms while influencing the interior layout, creating varied heights and spatial experiences throughout.
“As you move through the house, the changing ceiling heights keep the experience engaging and lively,” shares Lijo. “We also decided to design a single-storey home with a double-height ceiling to naturally combat the region’s hot climate. The large windows allow constant cross-ventilation, reducing the need for air conditioning.”
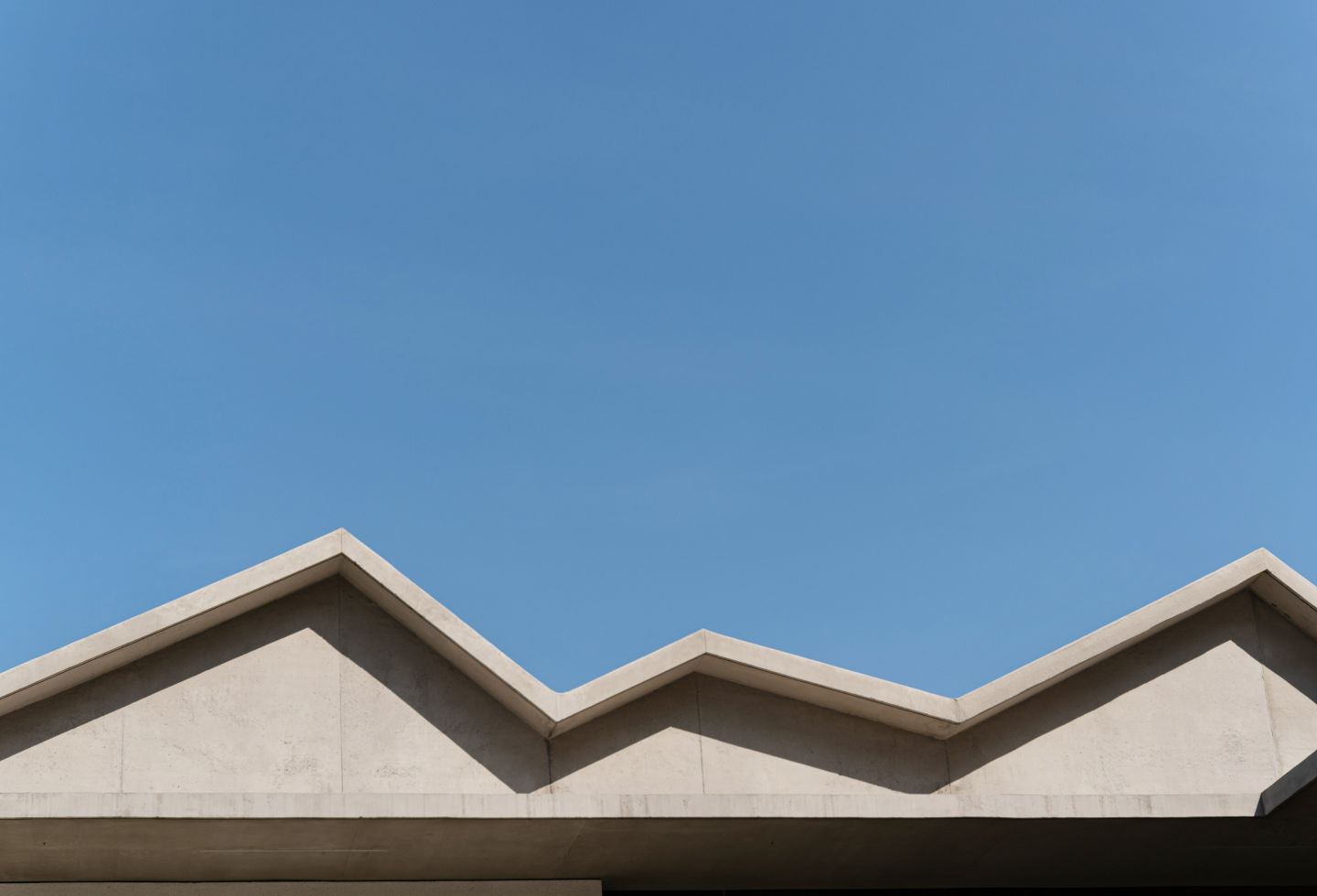
The home’s layout is centred around a central spine with rooms arranged on either side. This design enhances the fluidity and connection between various areas while creating a spatially engaging environment. The home is divided into three distinct sections: the first comprises a formal area, with a private office tucked towards one end of the spine alongside the formal living room; the second includes the family area, dining room and kitchen. The third, meanwhile, contains five bedrooms.
The material palette is natural, with teak wood used extensively across spaces (on furniture and window frames) for its durability and longevity. Given the architects’ intention to avoid “overly curated and decorated spaces,” the design remains understated, marked by a muted palette and timeless simplicity, where architectural lines and materials take centre stage. The furniture, crafted from wood and cane, was selected as an afterthought, chosen specifically to complement the existing spaces. A standout feature, however, takes pride of place in the dining room: a rotating stainless-steel artwork crafted by a local fabricator that adds dynamism to the interactive space.
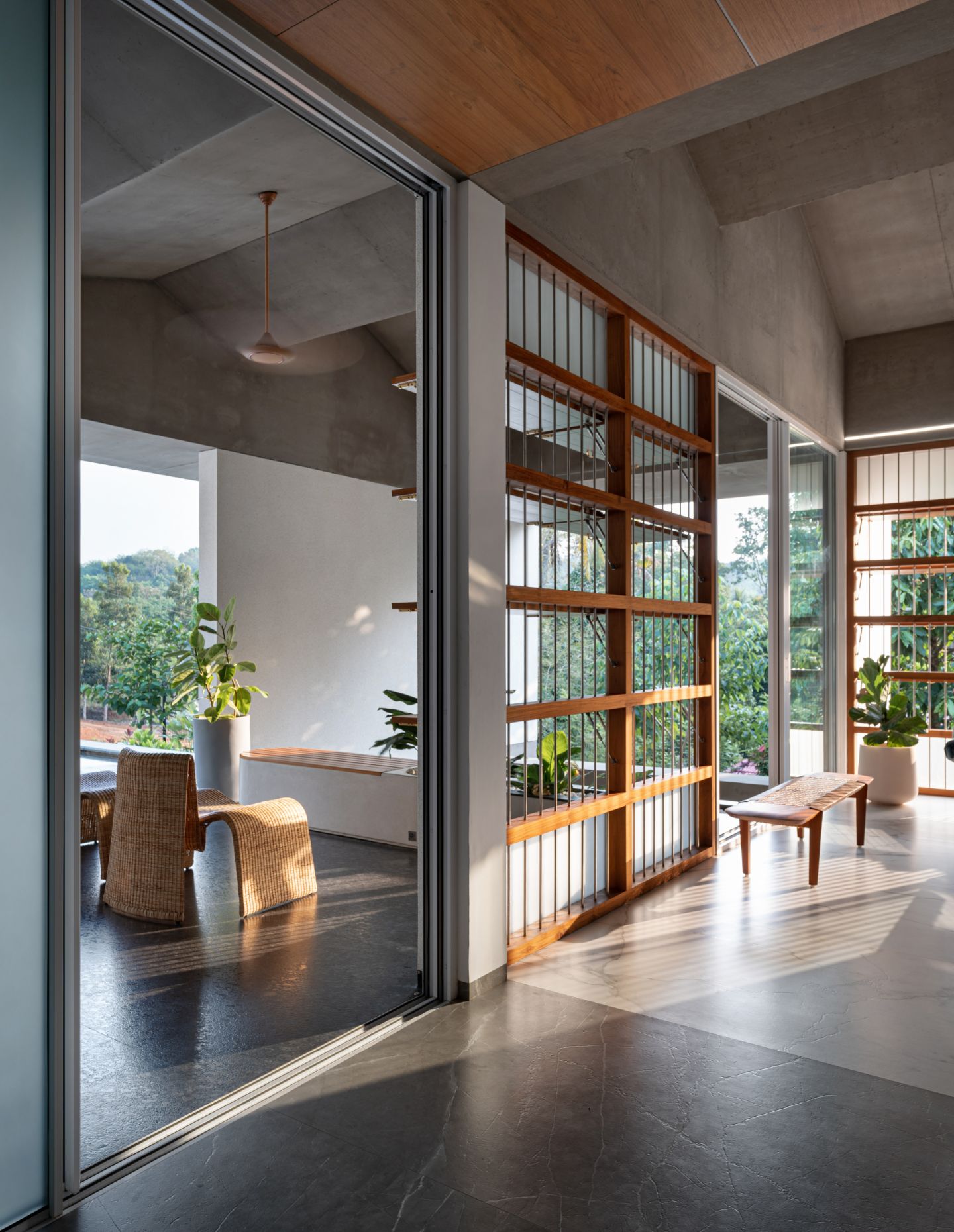
Most spaces are also underlined by vitrified tiles, as Reny explains: “We used tiles measuring 8×4 feet, available in standard sizes, at budget-friendly prices. Choosing these over marble or natural stone was a conscious decision, as those materials need to be specially cut to size, leading to wastage. We hardly had any wastage with this approach.” LED lights illuminate the spaces, although their use is limited to evenings, as the home is naturally bathed in sunlight throughout the day.
Surrounded by lush, tall trees, the interiors seamlessly interact with the outdoors through large windows fitted with vertical metal louvre screens inspired by Japanese minimalism. These screens balance openness and seclusion, regulating views and enhancing the serene atmosphere within.
The striking roof, natural materials, sustainable approach to design, and the effortless flow of air and light combine to make this a highly functional and visually captivating home.
