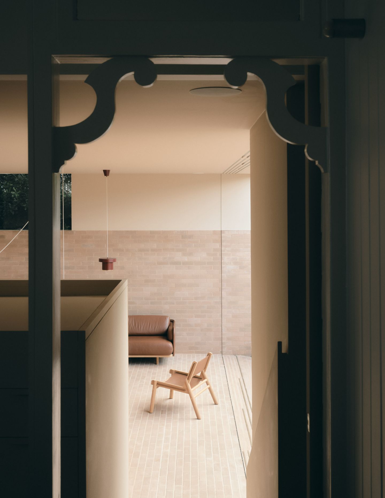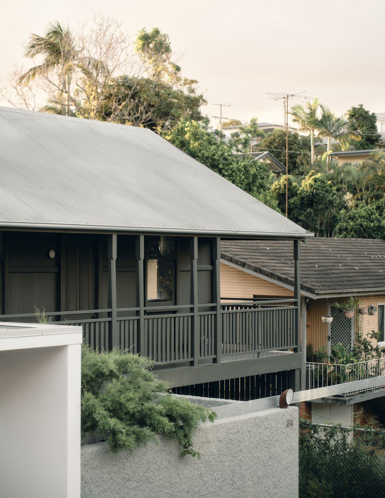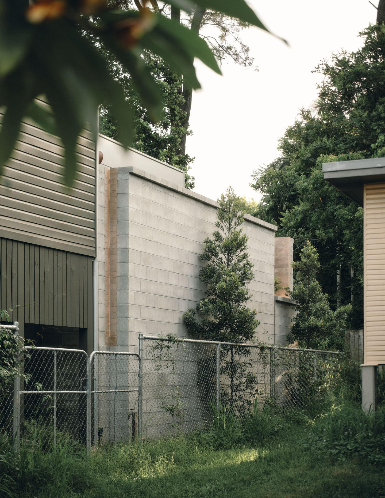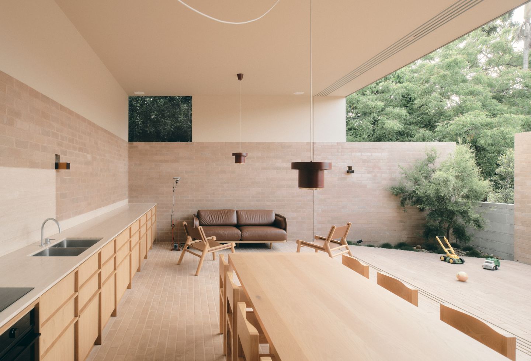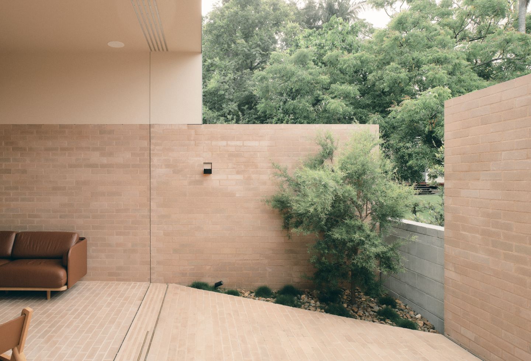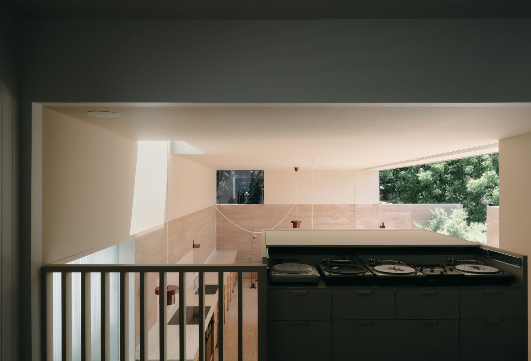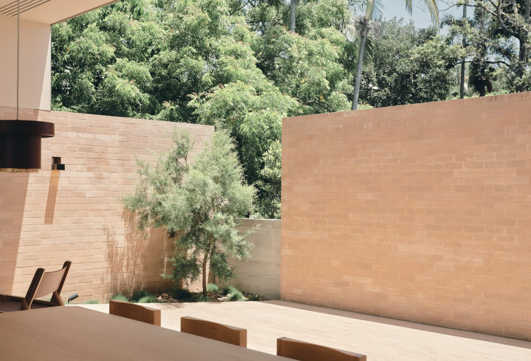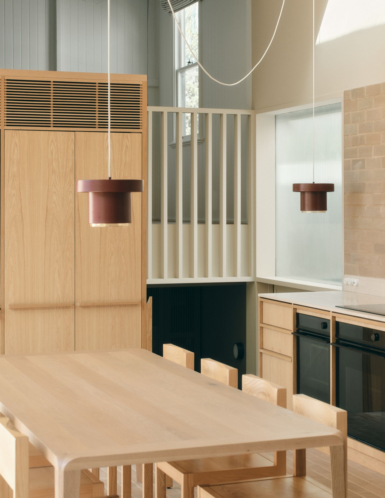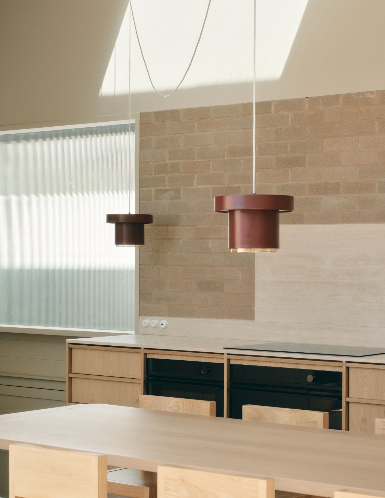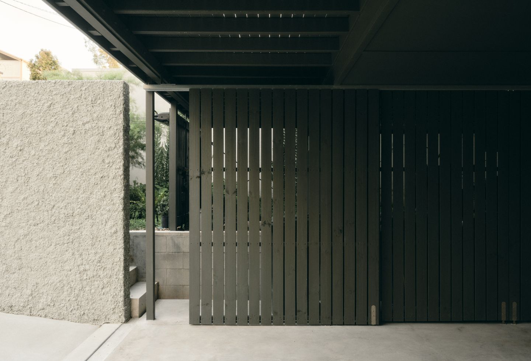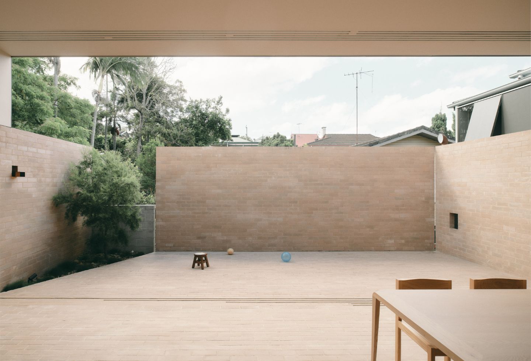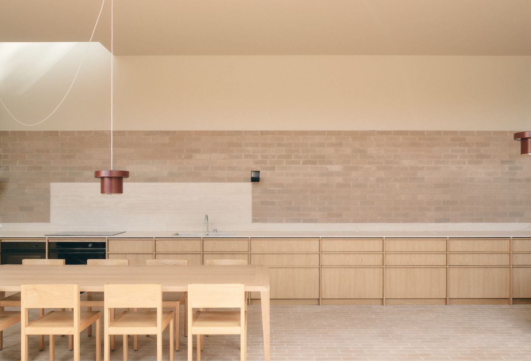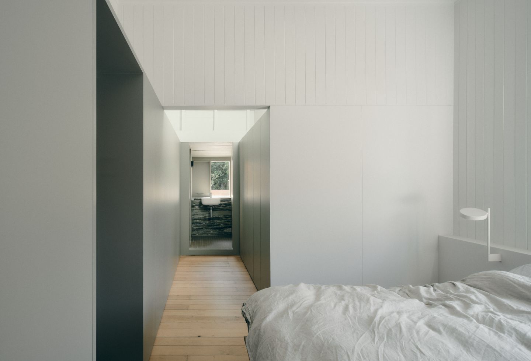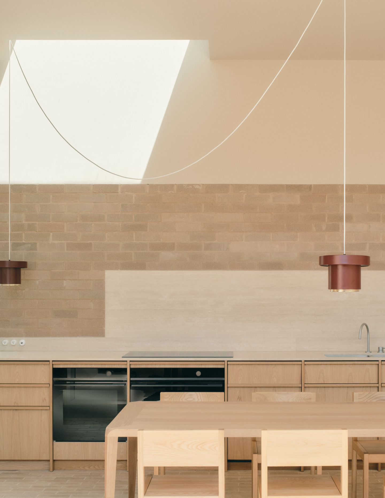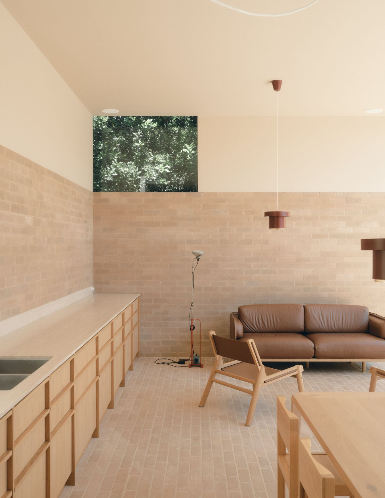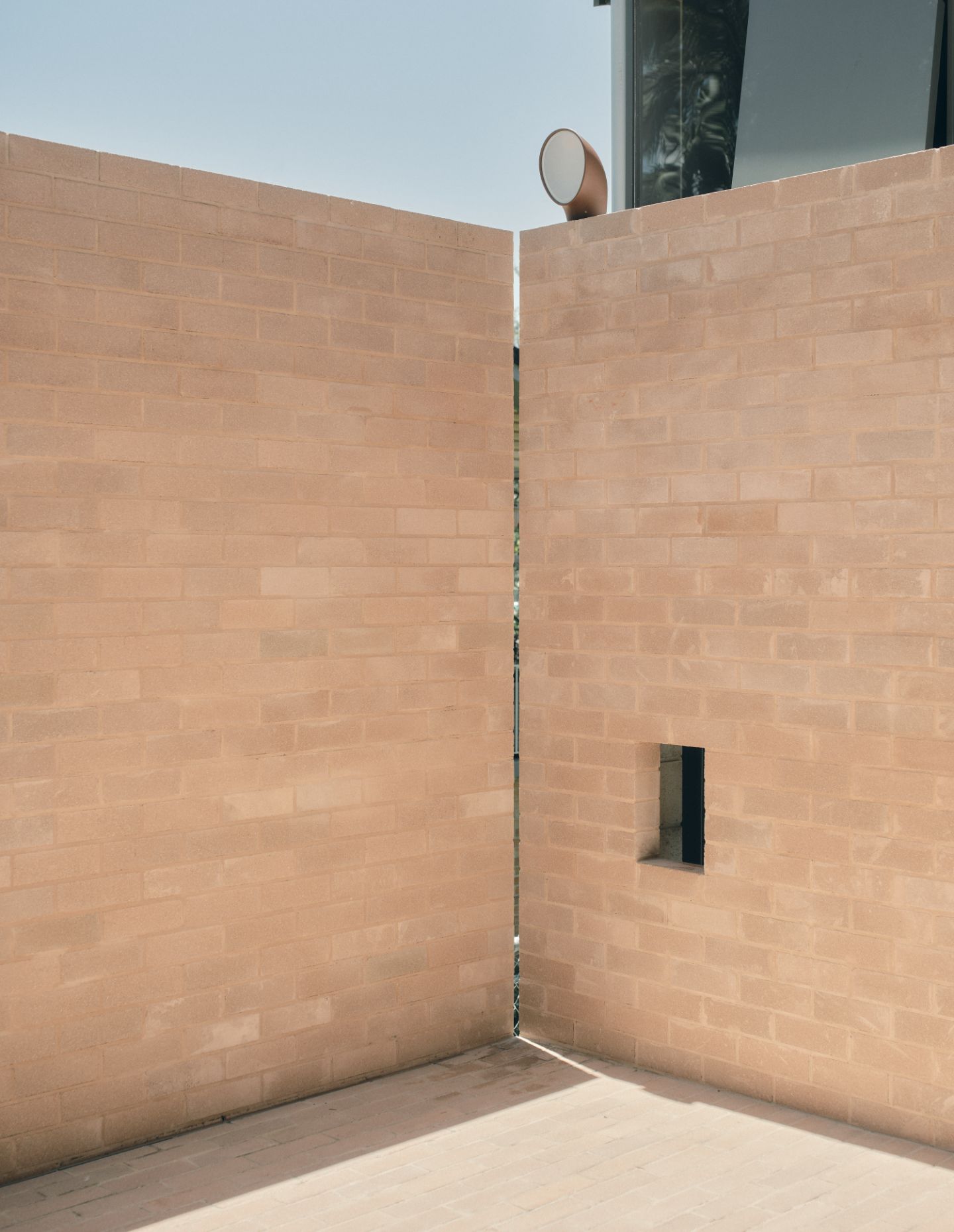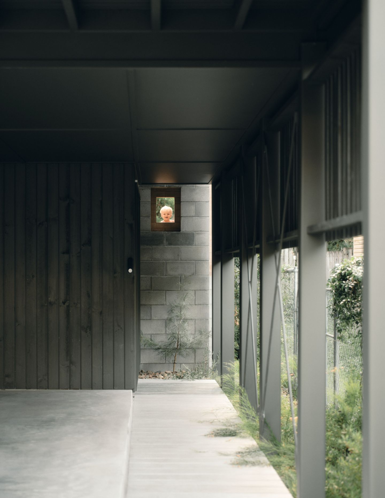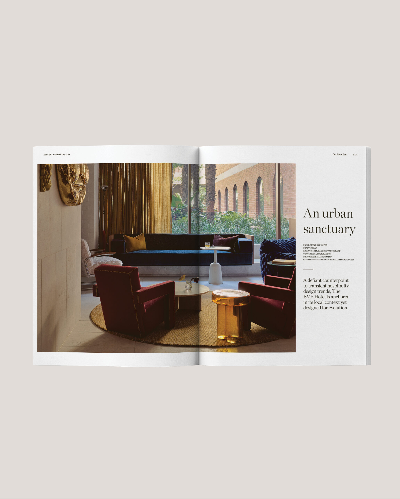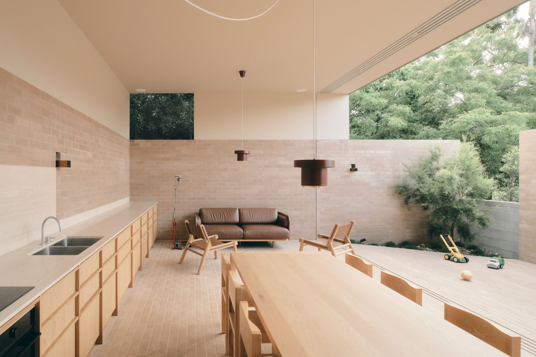Located in Brisbane’s inner west, a pre-1911 cottage has been modestly transformed into a contemporary home that aims to adapt to multitude of functions and ways of living. High Street House, designed by Brisbane-based studio Lineburg Wang led by Michael Lineburg and Lynn Wang, exemplifies the design possibilities of a historical frame reimagined with new interchangeable spaces, reflecting the multilayered needs of modern habitation.
Situated on a small 239-square-metre site, the clients — a young couple — provided a brief to create a home “that could cater for a range of events as their lives change,” explained Lineburg Wang. Due to the limited footprint, the architects “worked with strategies of expanding constrained space to ensure an outcome that does not feel small.”
Located directly adjacent to an overland flow path, the cottage had significant moisture damage and high water. These considerations, along with the clients’ requirements, together provided a base for the architects’ design. “The existing house was dilapidated by high moisture and water damage, and this, paired with the client’s brief for an enduring, low-maintenance home, drove the extension to be constructed from brick and block, raised clear of the overland flow,” explain the team at Lineburg Wang.
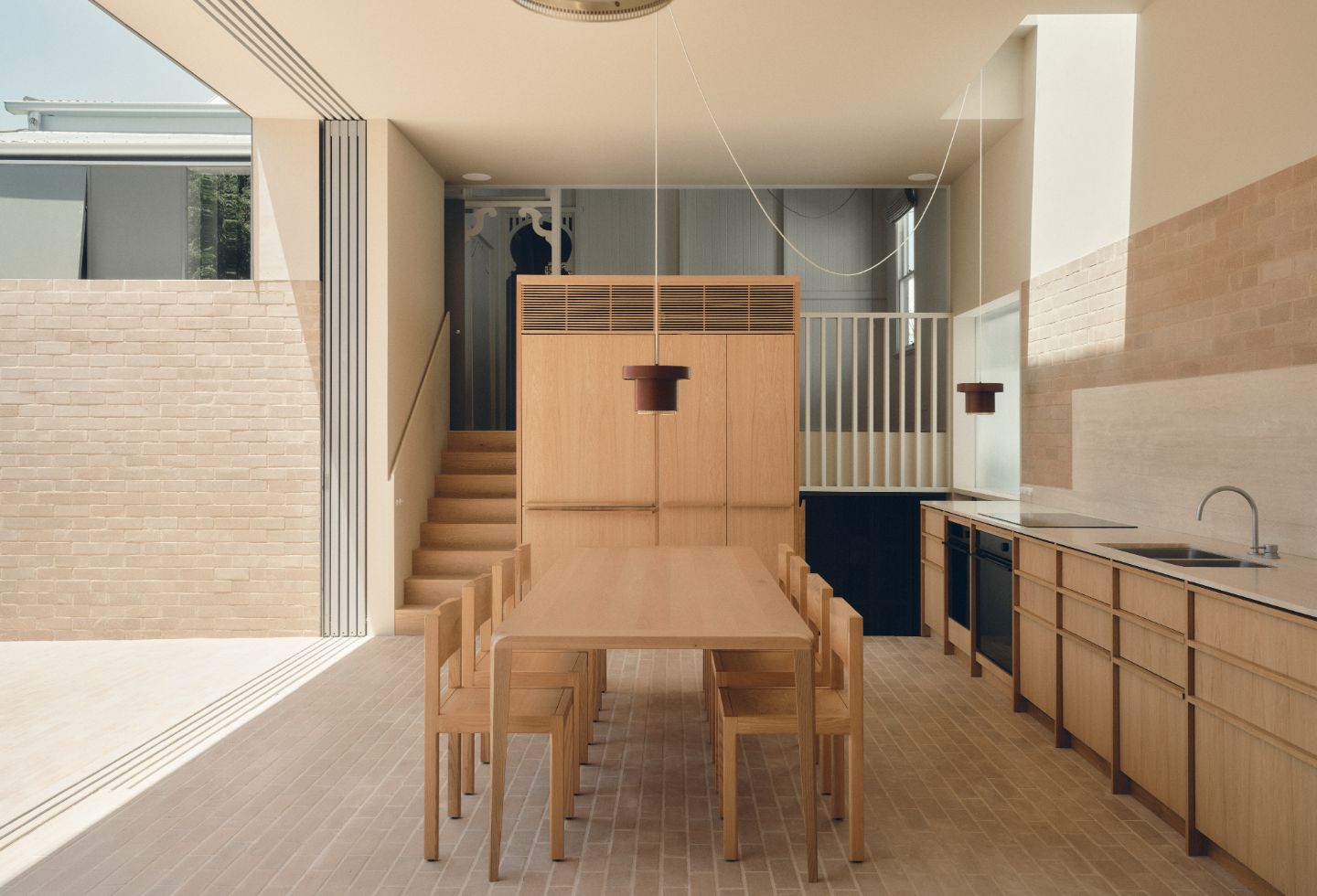
Persevering through challenging regulations for inner-city setbacks, Lineburg Wang moved the existing house forward, enabling enough space to reimagine the site and construct a new 70-square-metre adjoining multi-use addition to the rear. This space — which they refer to as ‘the special room’ (an empty square serviced by a utility core and circumnavigated by a split-level stair) — is void of fixed walls and cabinetry to allow for more flexibility in use, avoiding a ‘dictate-the-occupants’ routine.
This multi-levelled core then divides the laundry space at the base, with the fridge, pantry and air-conditioning supply at mid-level, and the client’s prized DJ booth at level one. “By stacking vertically above one another, the special room is then free, occupied only by loose furnishings to create a flexible, changeable space to cook, eat, relax, entertain or play, with half this room then given to outdoor space,” explain Lineburg Wang.
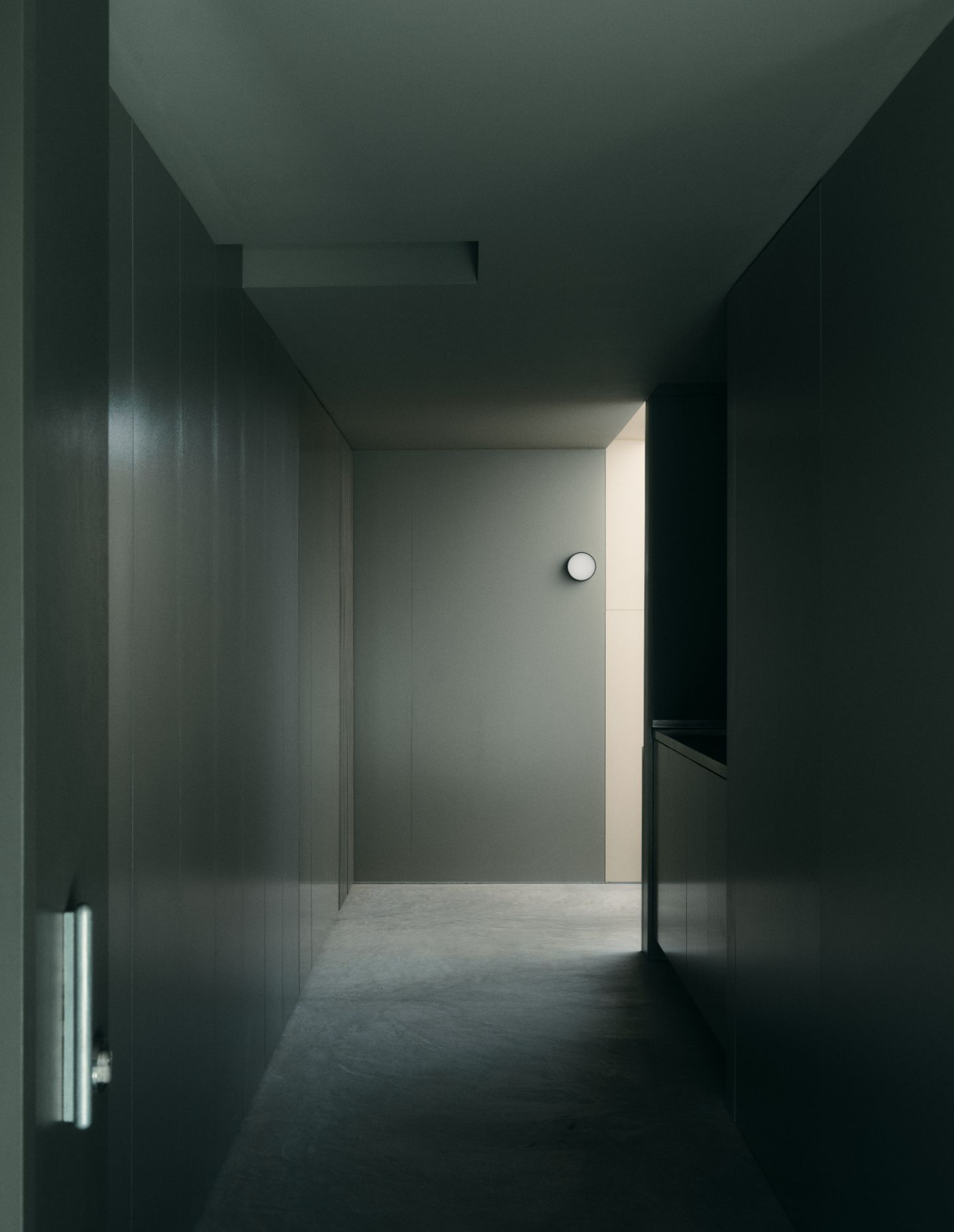
The residence transitions through various shades, heightening light and shadow — and all the while remaining abundant in natural elements. “To build a sense of arrival, the cottage and shaded undercroft take on a dark soupy green, before arriving into an unexpected light-filled room, composed of natural earth tones,” explain the designers. Material continuity further creates an ongoing visual language for the home, while stone slab offcuts used throughout the build were repurposed for the kitchen splashback or the entry welcome mat. Lineburg Wang add: “With doors open, the internal and external public space appear and operate as a single generous volume, sharing the same brick materiality.”
Although a modern rendition, the architects ensured the retention of the cottage’s original character and charm through the residence’s bedrooms, maintaining original room proportions with original conserved posts and decorative trimmings.
Through High Street House, Lineburg Wang are challenging the status quo of designed, liveable space to create a dwelling in where function precedes form. Why create a space that won’t be fully utilised? With diverse inhabitants and changing needs, the adherence to a typified format in today’s age seems obsolete. Quietly daring to reimagine the common format of a small residence, Lineburg Wang have instead elevated the potential of a dilapidating century-old cottage with interchangeable, multi-use spaces that feel equally considerate and expansive.
