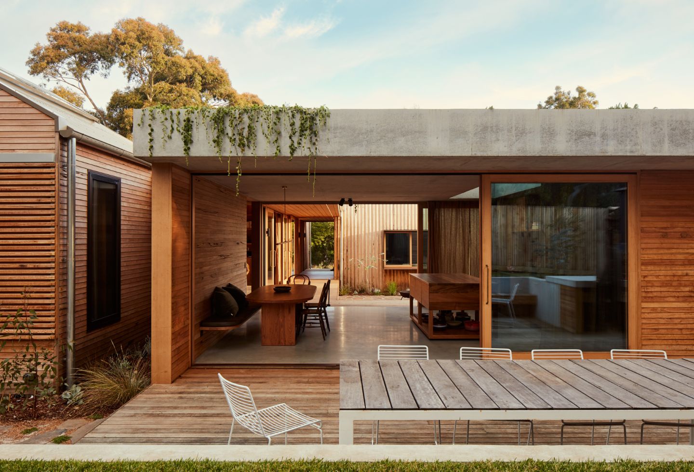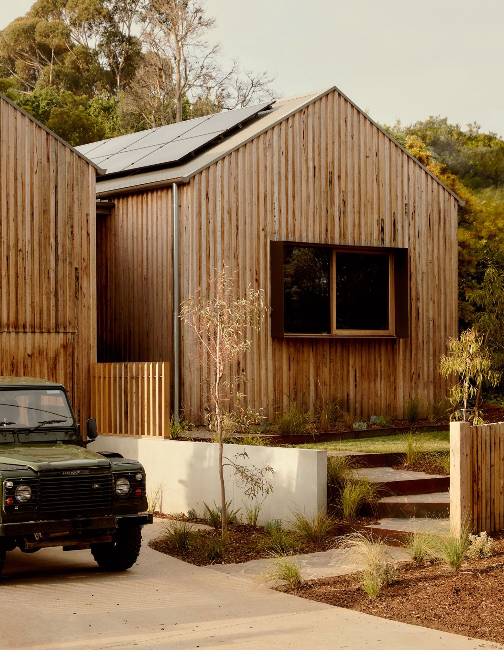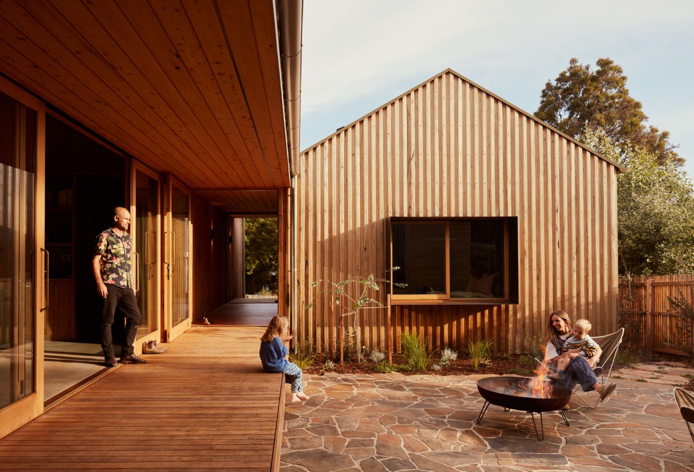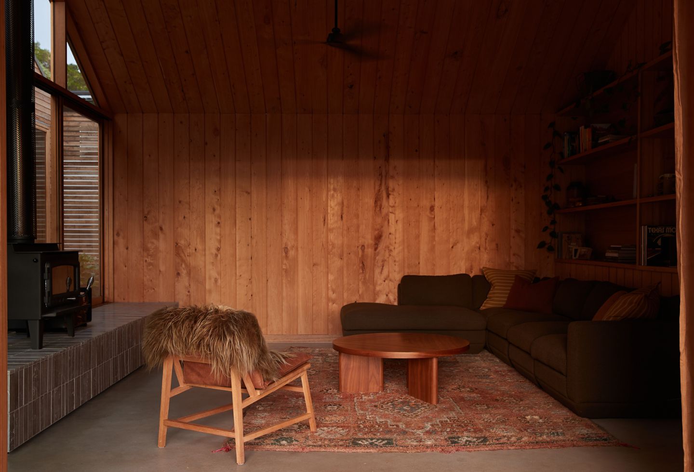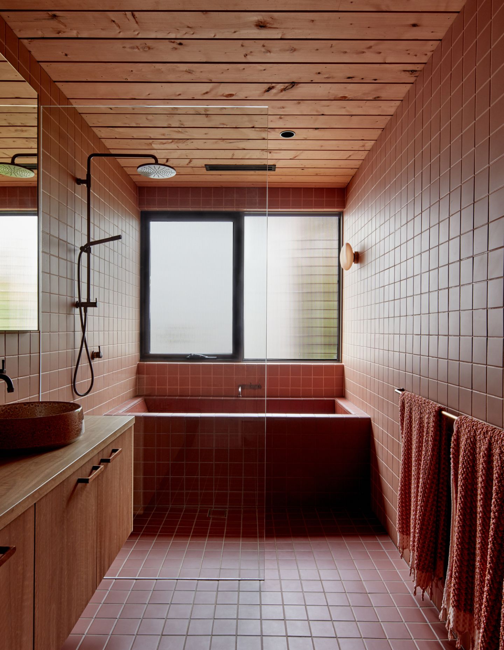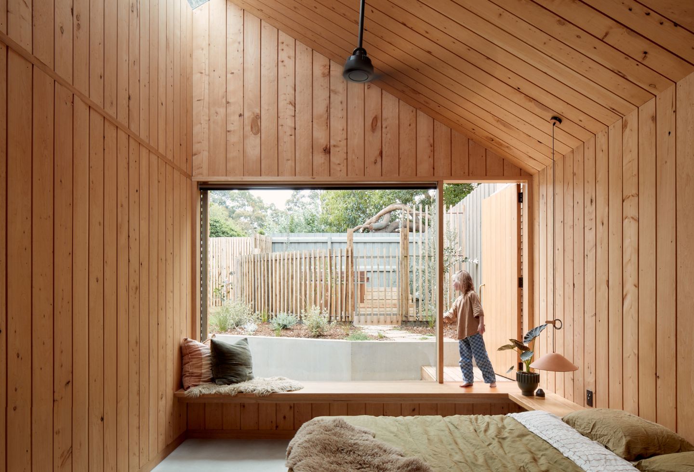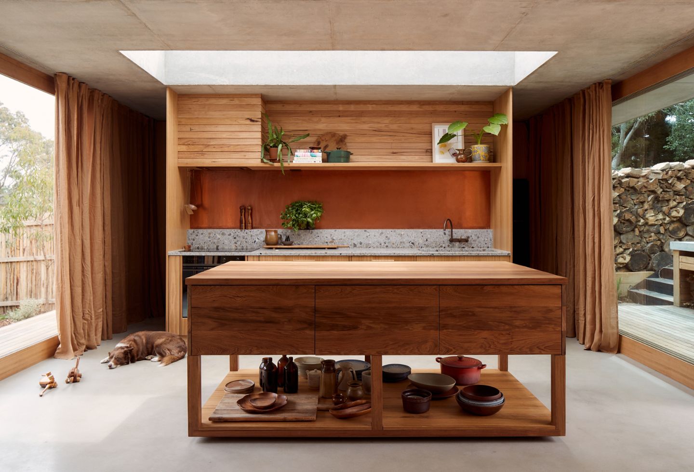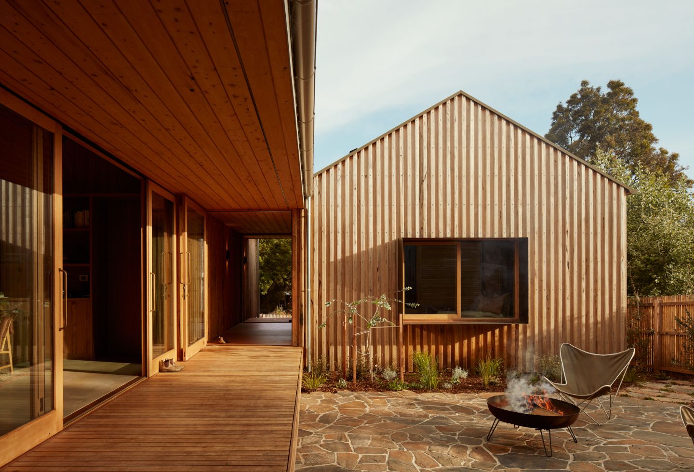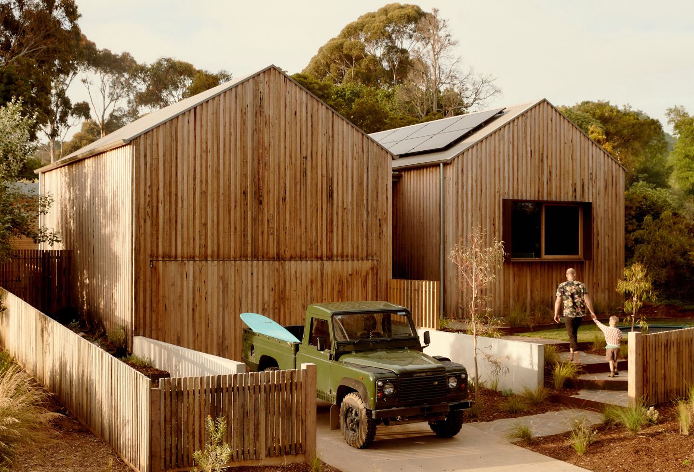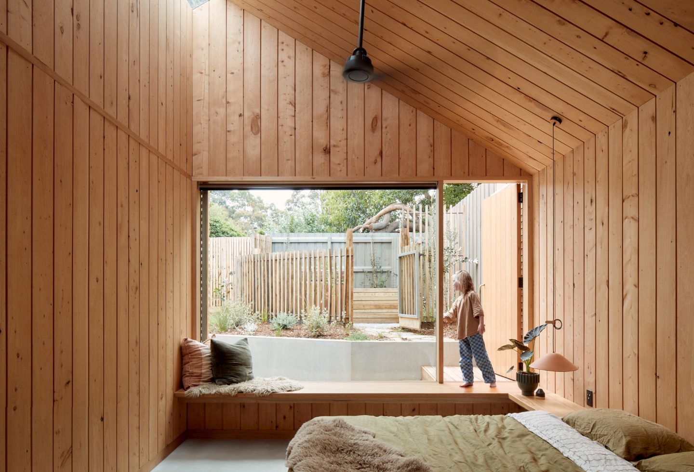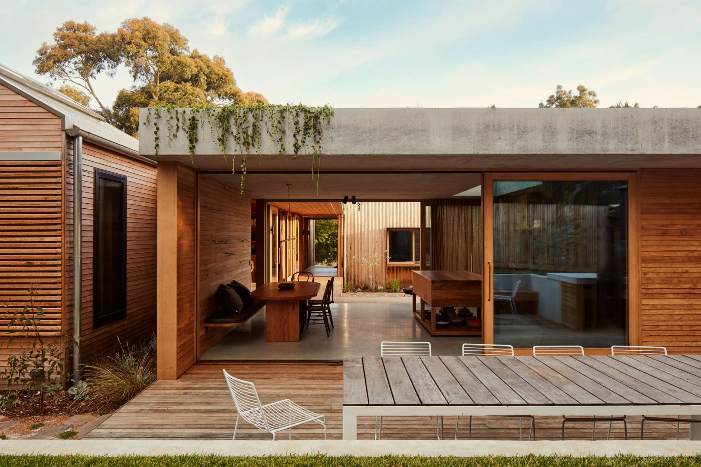The intention was to create an inspiring, modest-sized home that offers versatility for family living. The four segmented forms serve multiple uses, connected via an indoor-outdoor backbone oriented to exploit passive systems and frame the out- look of the native Shoreham landscape.
The size is intentionally modest allowing the client to build a better-quality home and experiment with beautiful materials on a modest budget.
When approached for this project the clients spoke of family holidays to smaller boutique accommodations and loved the warmth and joy of living in these spaces. They felt larger houses were vast and disconnected.
The basis of the brief was formed of these principals – to design a resort style house that was small in footprint, yet felt warm and accommodating; to service the needs of a growing family that loved entertaining; to be sustainable and connected to nature.
We approached the design by working with the family to strip back how they live and what is necessary for each varied occasion that occurs within the household. Then grouped them into zones that around these unique traits. This is where the 4 forms were created, some private, some connected, some interchangeable.
On 606m2 residential block, bordered by neighbours, nature and a community park, the design had to be visually contextual, and private for the owners while able to benefit from the proximity to the park. For such a modest block, there is a feeling of space and privacy within nature that defies location.
Read about the 2024 Winnings x Habitus House of the Year jury here
