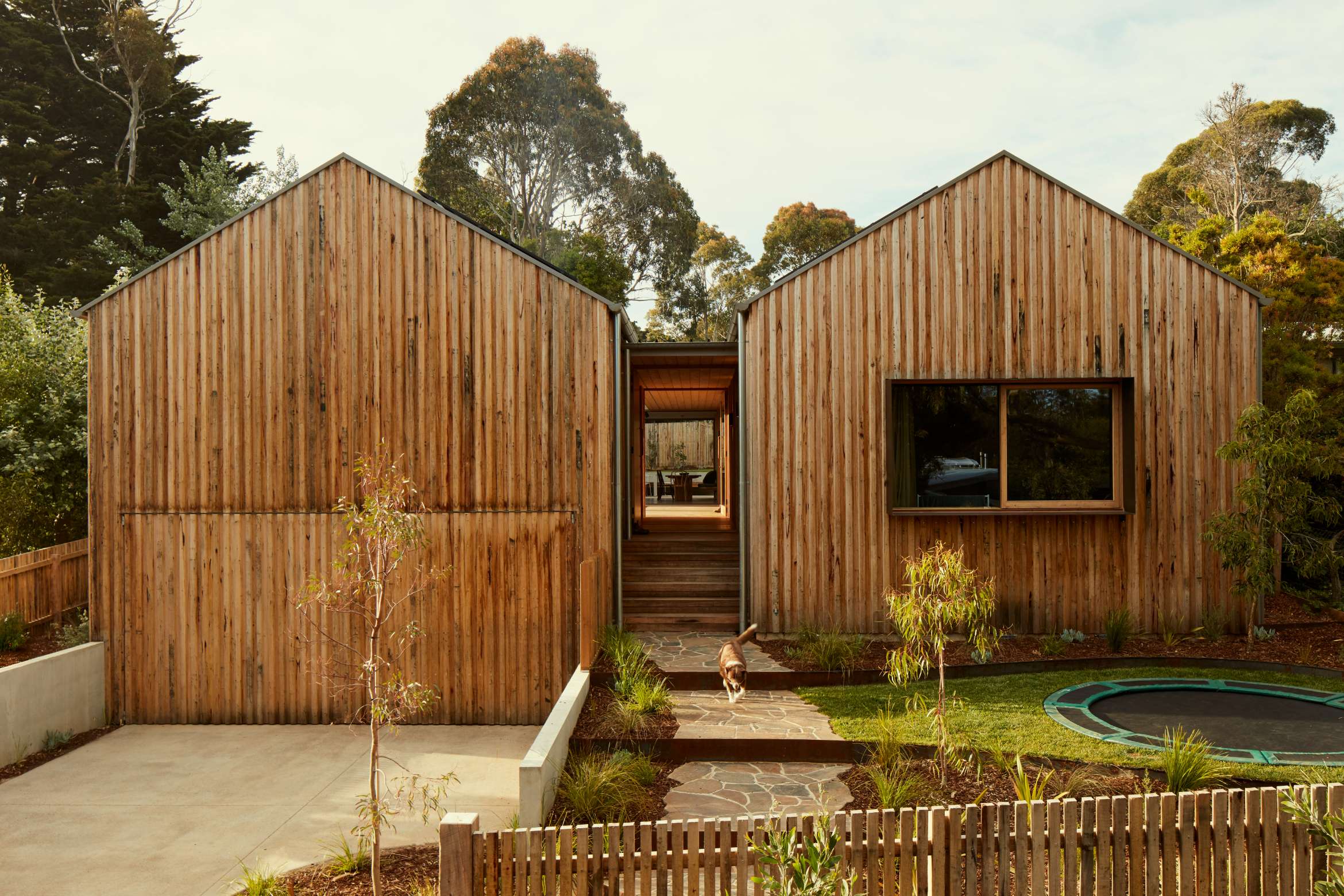Little More House grew out of a desire for a more simplistic life for owners Matt and Jenny Westle and their two children, ages 4 and 7 (The founders of Sawsee, the Westles purchased the 606sqm block with the look to create an intimate family home.) Jeni says, “Our main goal was to create a home that felt like being on holiday everyday – simple, relaxed and fun. We have stayed in some incredible short-stay accommodation in the region and loved how we lived in smaller-scale places.”
Assembling a dream-team of local creatives including Michael Graham, Principal of MEGArchitects, Loam Landscapes and Melbourne-based interior designer Kim Kneipp, the project was developed and managed by Sawsee, and built by Loreco Constructions, conveniently owned by Matt.
Architect Michael Graham, whose affinity for nature and the local landscape, keenly took up the brief. He states, “The clients knew how they wanted to inhabit a space to suit their varied life and existence. My challenge was – how can we reverse engineer that?” Of the starting point, Graham notes, “the inspiration for the form came from high country huts in Victoria, which feel so at home in the Australian landscape.”
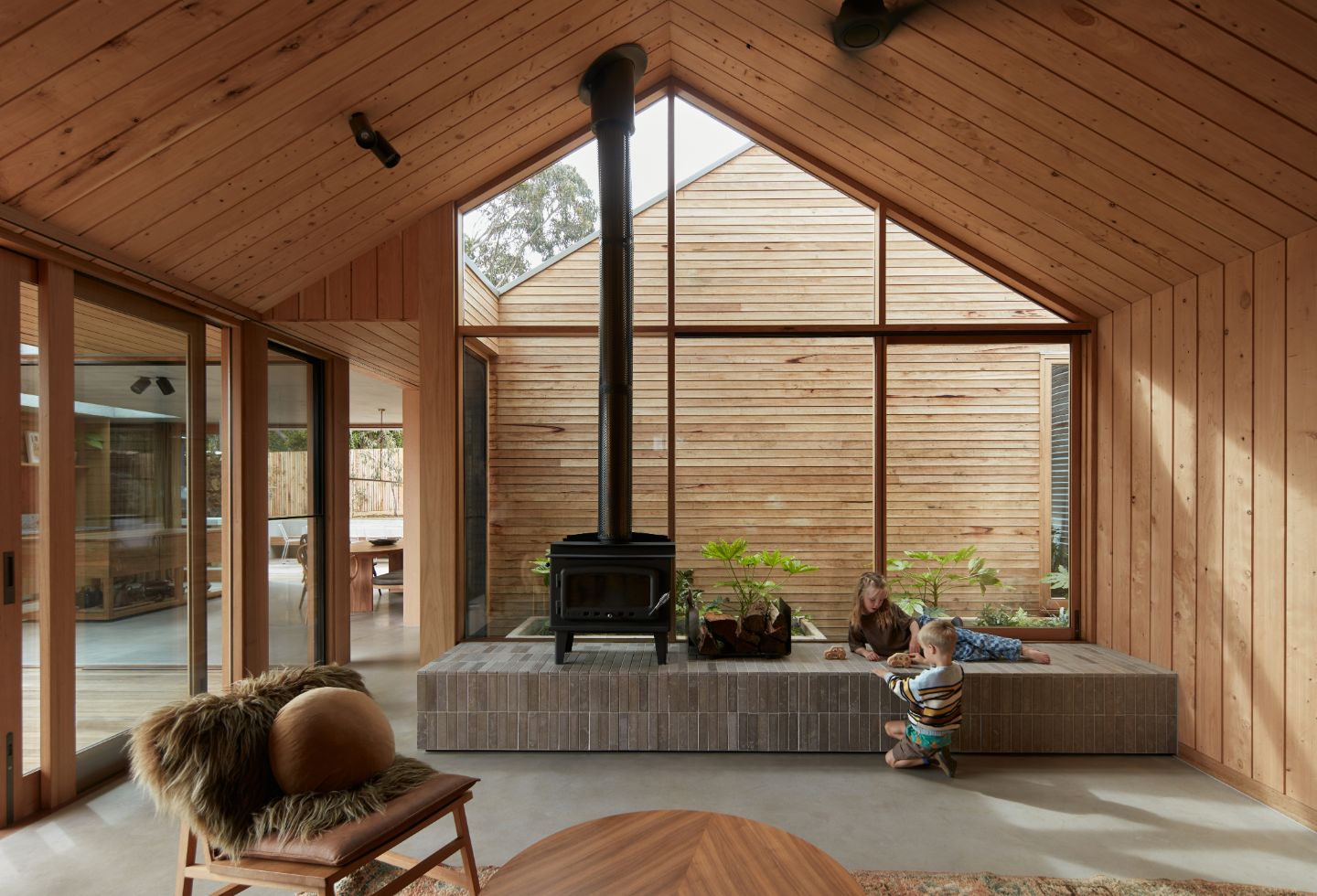
The block elevates 3 metres towards the rear, with the reserve on its northern boundary, and is without neighbours. Graham saw this as an opportunity to create four segmented zones that could serve multiple purposes – private, connected and interchangeable. Linking these areas with an indoor-outdoor ‘backbone’ cleverly exploits passive systems and frames the outlook of the local landscape. Additionally, with no real defined entry to the property, the inside and outside feature the same timber flooring with full width doors. Once opened, the boundaries become beautifully blurred.
Whilst three bedrooms, the home is compact in footprint, a private sanctuary hidden away. Graham states, “Bigger isn’t always better. If we make a house smaller, it will be sustainable.” Matt further expands, “In building a smaller house, we have been able to use quality materials, better design, and barely any plaster.” Jeni elaborates, “One of our goals was to not use much white. Most of the living spaces are clad in timber or concrete, the children’s bedroom is plaster, but painted an earthy palette to create a relaxed, calming environment.” Matt adds, “We really wanted to focus on raw, indestructible, character-filled materials. Like a cabin, but with a luxury feel.”
An early design decision was to separate the kitchen and dining areas from the living room. The most unique aspect of the project according to Matt is “the layout and the connectedness of the internal courtyard.” Jeni continues, “the standard, rectangular layout, open plan, can be too vast, too cold. In this house, we are visually connected through the courtyard and glazing, with the doors open or closed. Adults can be cooking and listening to music in the kitchen while children are playing games in the living room. We are not affecting each other, but visually we are connected.” The courtyard landscaping, and indeed areas surrounding the house featuring natives (Loam Landscapes) played a critical part in the overall aesthetic of the property. Matt notes, “the landscaping is just as important as the architecture. If done well it makes a house so much more appealing and welcoming.”
Environmental stewardship off the grid with Gardiner Architects
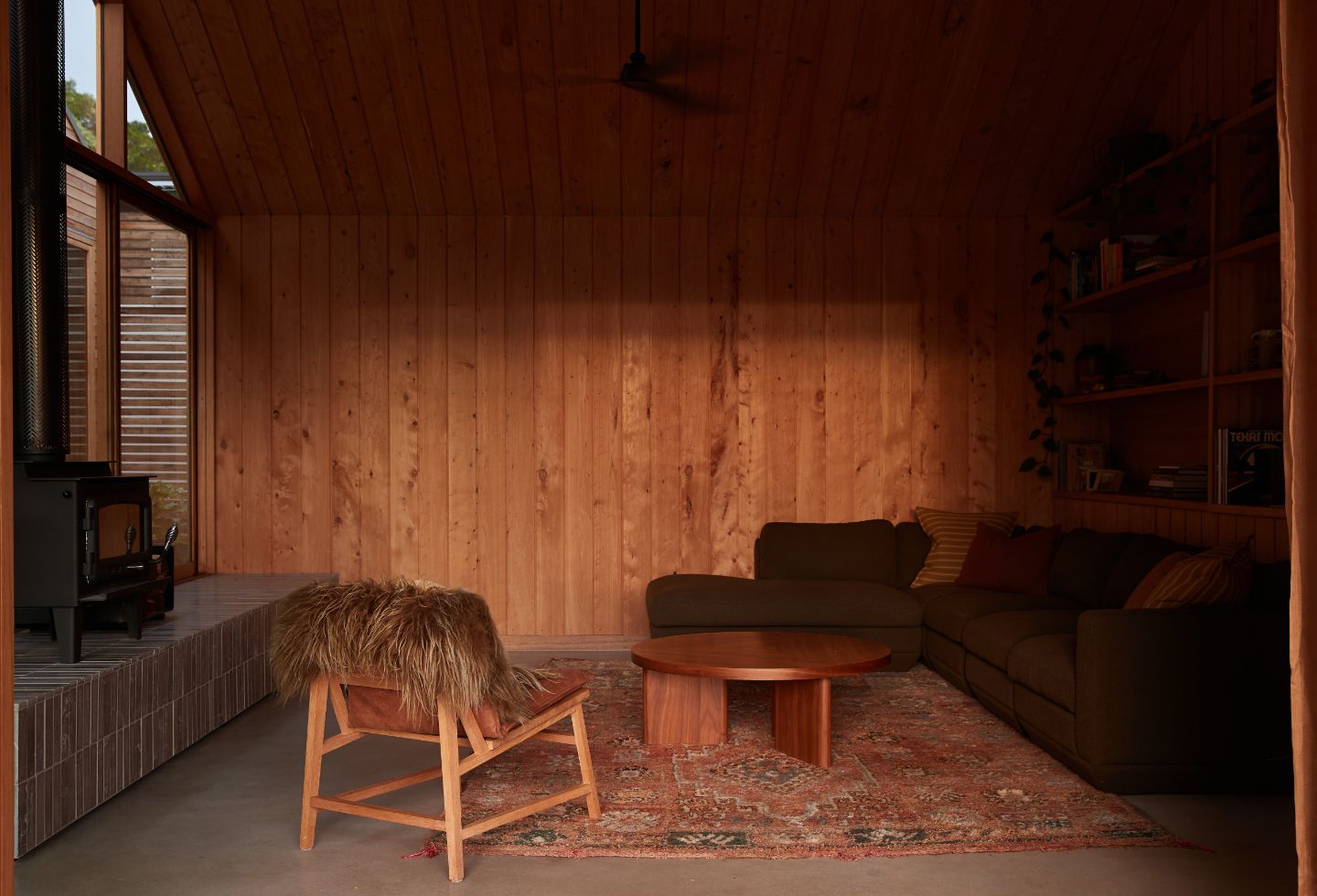
Liveability and the sustainable choice of materials to create a clear honest aesthetic make the house special. Graham is enthusiastic about the restrained material palette, stating, “the choice of materials ensured a natural feeling and colour palette, whether neutral stone paired with raw timber or smooth concrete. The timber is a Radial product whereby the form is designed to achieve more pieces from a single log – a rough, sawn product, not finished. We also used locally sourced sleeper material in horizontal areas which echoes the natural gums at the site.” Matt adds, “the house is a play on what can be done with the most basic of materials. Materials that have been arranged in a way to make them special.”
The results are not high-gloss, rather subtle and earthy, restrained and muted in tone. For example, in the bathrooms the use of natural finishes, stone surfaces and raw timber shuns cold sterility. In the kitchen Jeni notes, “the stone benchtop from Fibonacci has beautiful tones and links to the warm timber and the copper splashback. The island bench is mobile and is like a butcher’s block, custom made by a cabinetmaker. Inside it houses crockery with open storage underneath.”
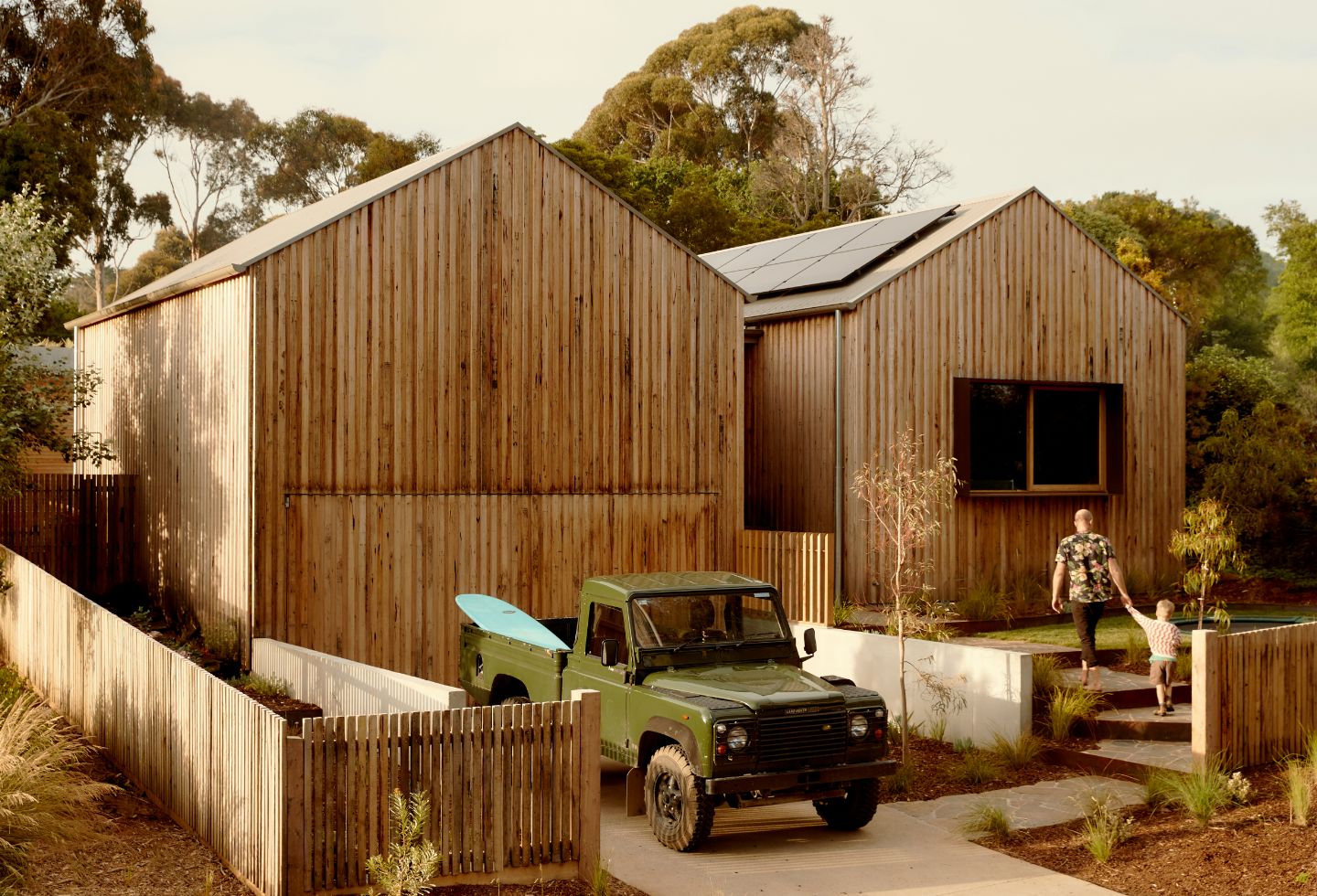
In terms of layering the furniture within the interior spaces, Kim Kneipp, Melbourne-based interior designer was engaged to finesse choices and ensure a cohesive result. Jeni states, “A lot of the furniture is built in – custom-made bunk beds, the unit shelf for the fireplace and television, the deck boardwalk acts as seating, the bench in the kitchen. We wanted the raw, timber palette to be really connected to the home, which meant we didn’t need to purchase a lot. A Mark Tuckey dining table was bought and paired with vintage chairs from an antique store to create a balance of old and new.”
Whilst the project was smooth thanks to the Westle’s development and building expertise and efficient decision-making, Graham notes there were certain challenges to overcome. “The main living area has a concrete floor and ceiling with a green roof, all planted out. A skylight is carved into the concrete roof above the kitchen bench, which adds a sculptural form. This was a very detailed endeavour, to make it all work, a testament to Matt as a builder, as the design was ambitious,” he states. Further, Graham adds, “The finer details in construction required a lot of thought, where the materials meet. Also, designing a concrete green roof with living spaces underneath creates challenges with regulations, but as far as projects go this ran remarkably smoothly. The clients were so decisive, they were cutthroat when they needed to be. The project was all the better for it.”
Little More House is a testament to the Westle’s clear brief for the house and collaborative expertise of the team involved. The Westles have experienced a tangible difference in the closeness of their family, it is the home they envisioned – intimate, flexible and connected. Whilst future projects for Sawsee are on the horizon, the Westles for now are staying put. Jeni concludes, “Learning through experience, we are evolving the vision of the houses we want to live in and how we live our lives.” Little More House will no doubt encourage others to follow suit.
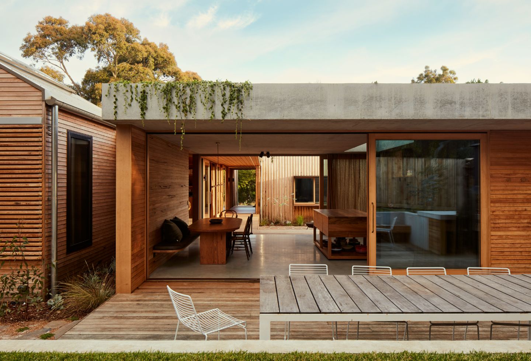
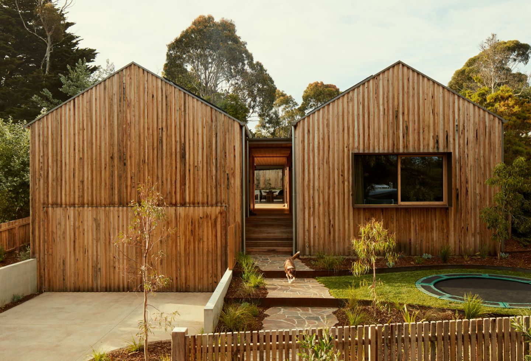
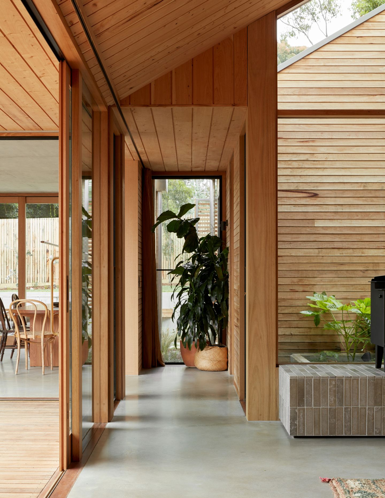
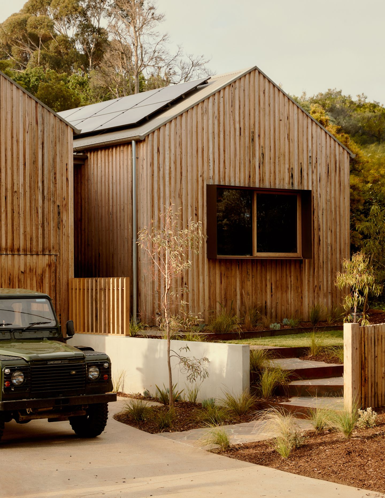
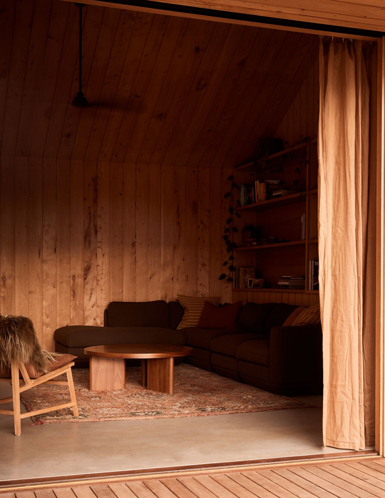
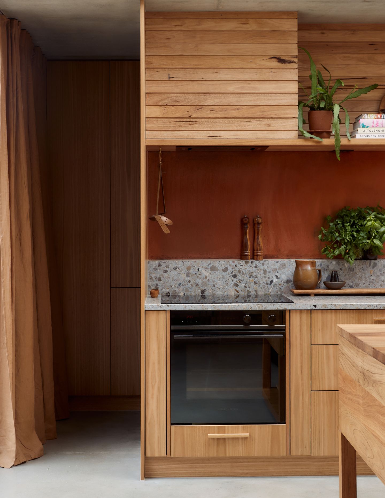
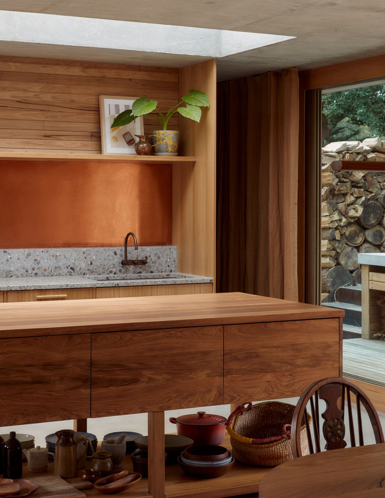
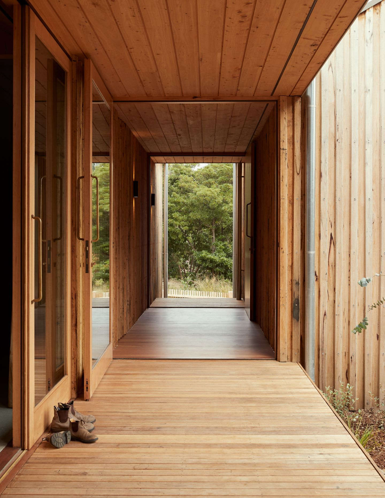
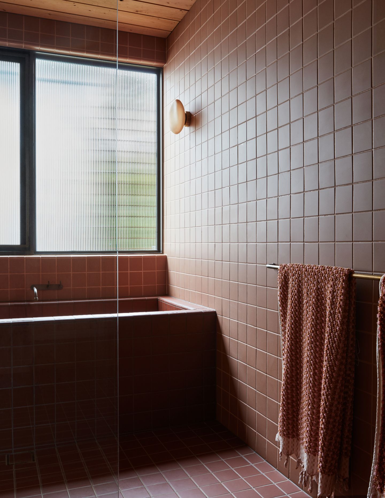
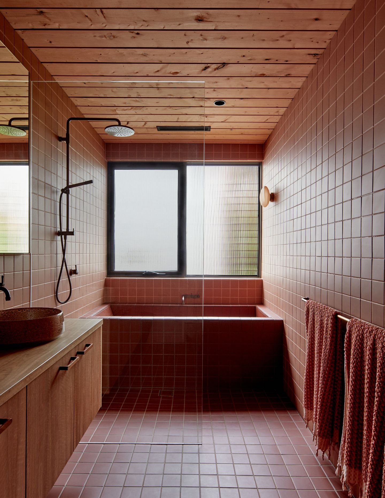
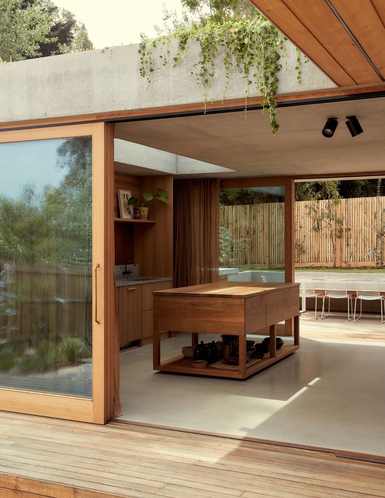
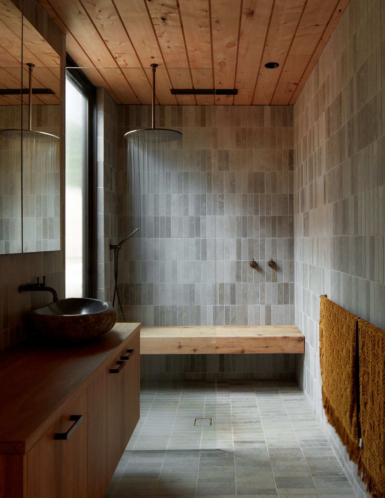
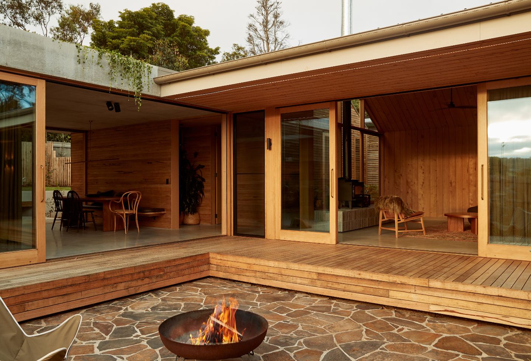
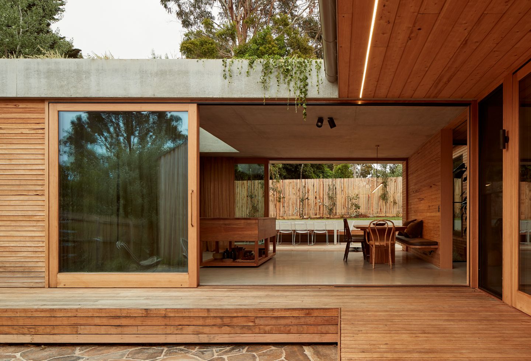
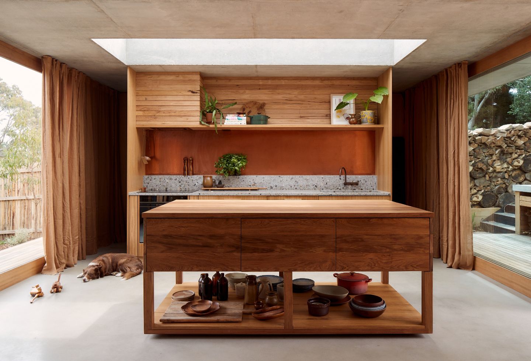
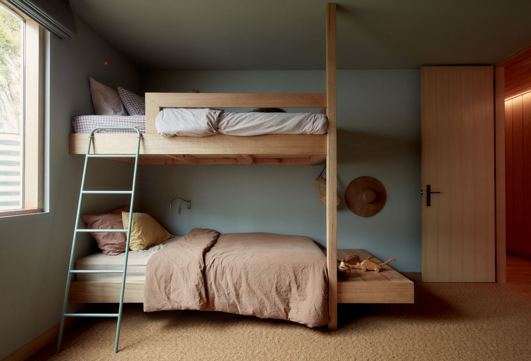
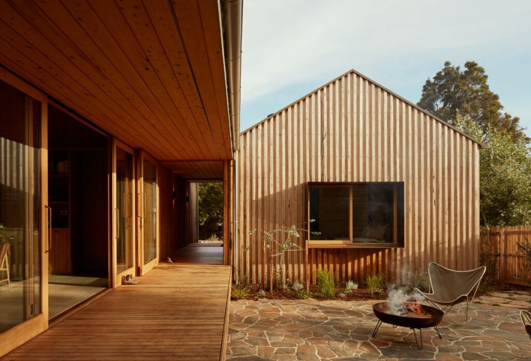
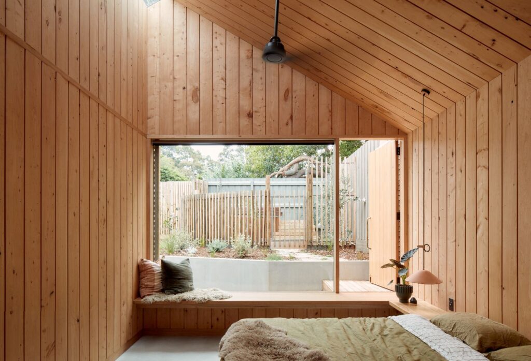
Next up: Nature echoes through Maitland Bay House by Studio Bright

