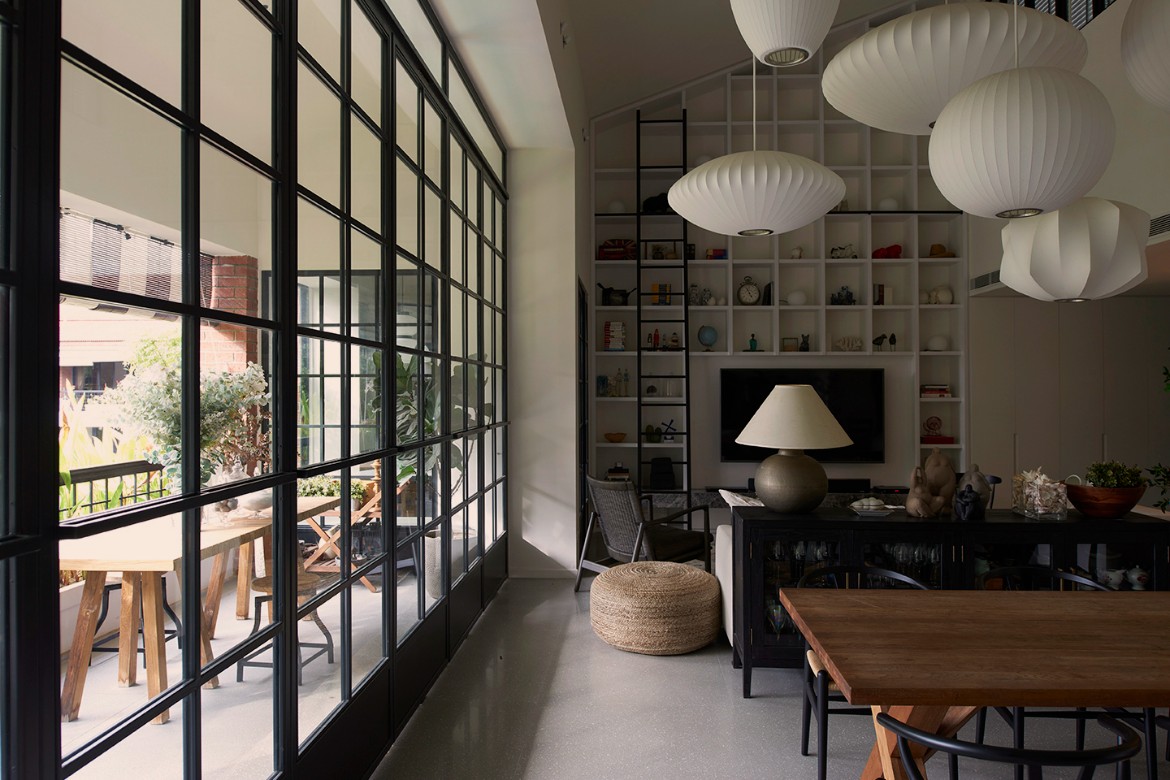Located on the fifth floor of an apartment block in the bustling streets around Singapore’s main road, Wynk Collaborative designed LM Penthouse as an intimate home for a family of four. The apartment was reconfigured to open the space and evoke a convivial atmosphere for hosting relatives. As both owners operate their respective businesses and their children are young adults, they “enjoy the openness of the space and how their home has become a canvas for their expression.”
The original penthouse was clad in timber panels and ornaments, with a crystal chandelier and faux-European aesthetic. The existing flooring, non-structural internal walls and suspended ceiling were removed; only the base structure was retained. The spiral staircase was torn out and replaced with a clunky dog-leg staircase connecting the first and second levels, which set the tone for the remodel.
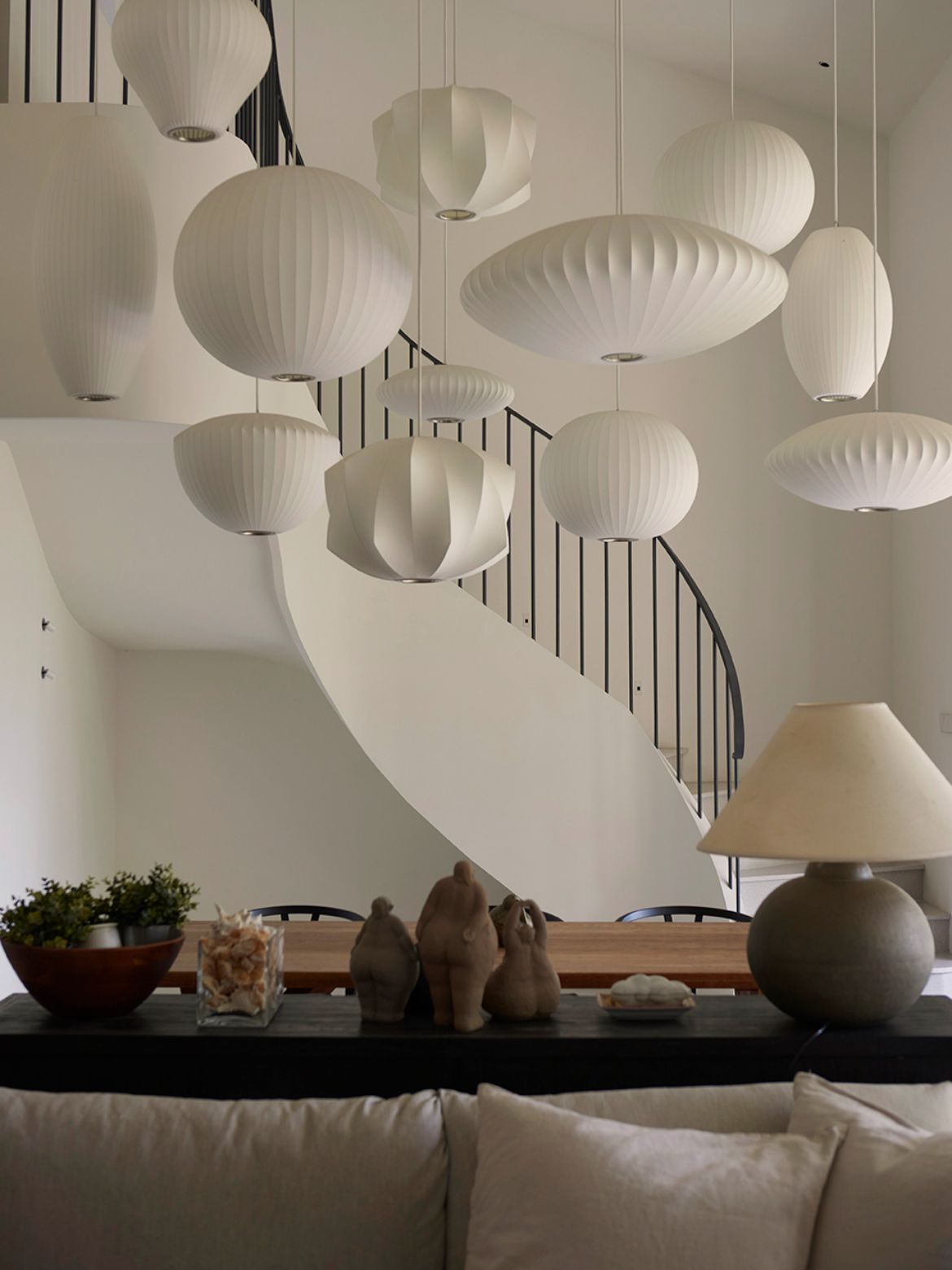
“We wanted to show the architectural volume of the apartment as much as possible, especially the upper floors where the underside of the pitched ceiling has been obscured previously,” explain the team at Wynk Collaborative. “Even though the apartment is fairly large for Singapore, we tried to be efficient and compact when planning the [spatial composition] to allow a variety of spaces and rooms to be created.”
Related: Zen Apartment by Lawless & Meyerson
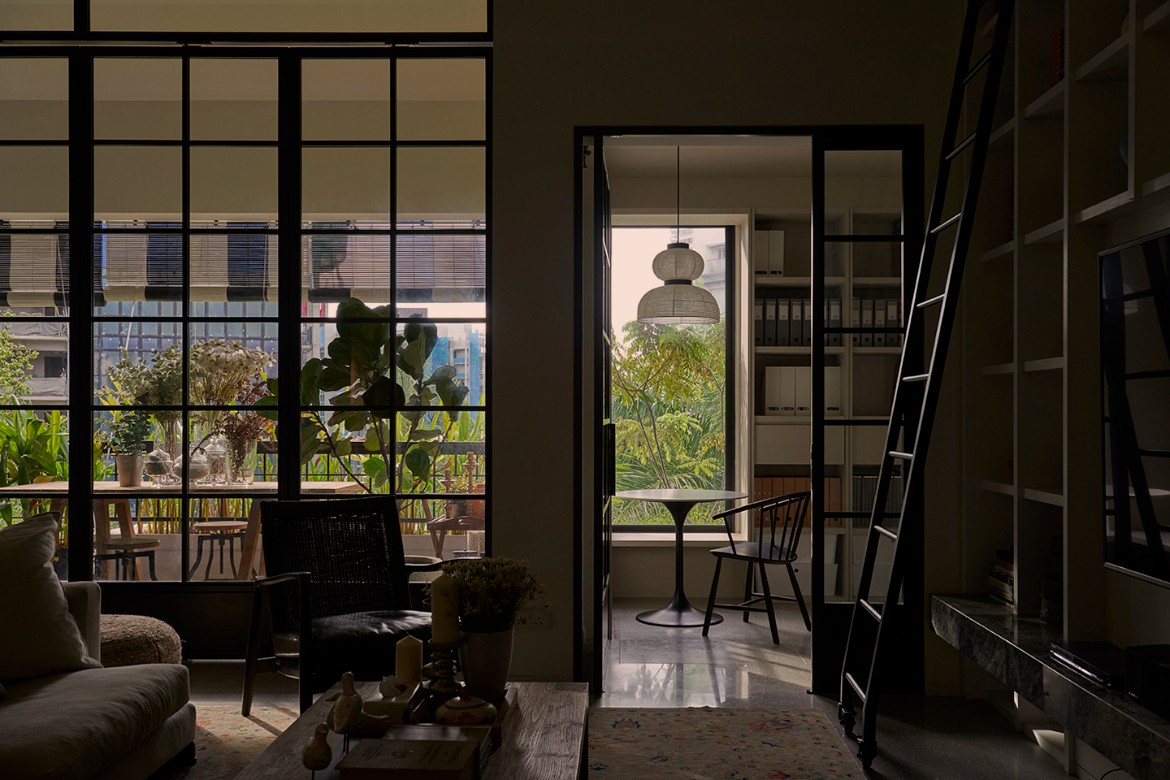
Set on the top floor, the apartment sits under the pitched roof of the building and plays with form and structure, as it boasts high-volume spaces and slanted ceilings in multiple corners of the house. The floorplan was reconfigured and comprises multiple pathways circulating through the kitchen and guest areas from the living spaces. The bedrooms, meanwhile, are located on the upper floor, with the lower floor given to the common spaces in order to separate the private and semi-private zones.
Existing clerestory windows have been preserved and positioned to maximise natural light infiltration. Wynk Collaborative continues: “We wanted to have a sense of lightness within the house, and to allow as much daylight in as possible.”
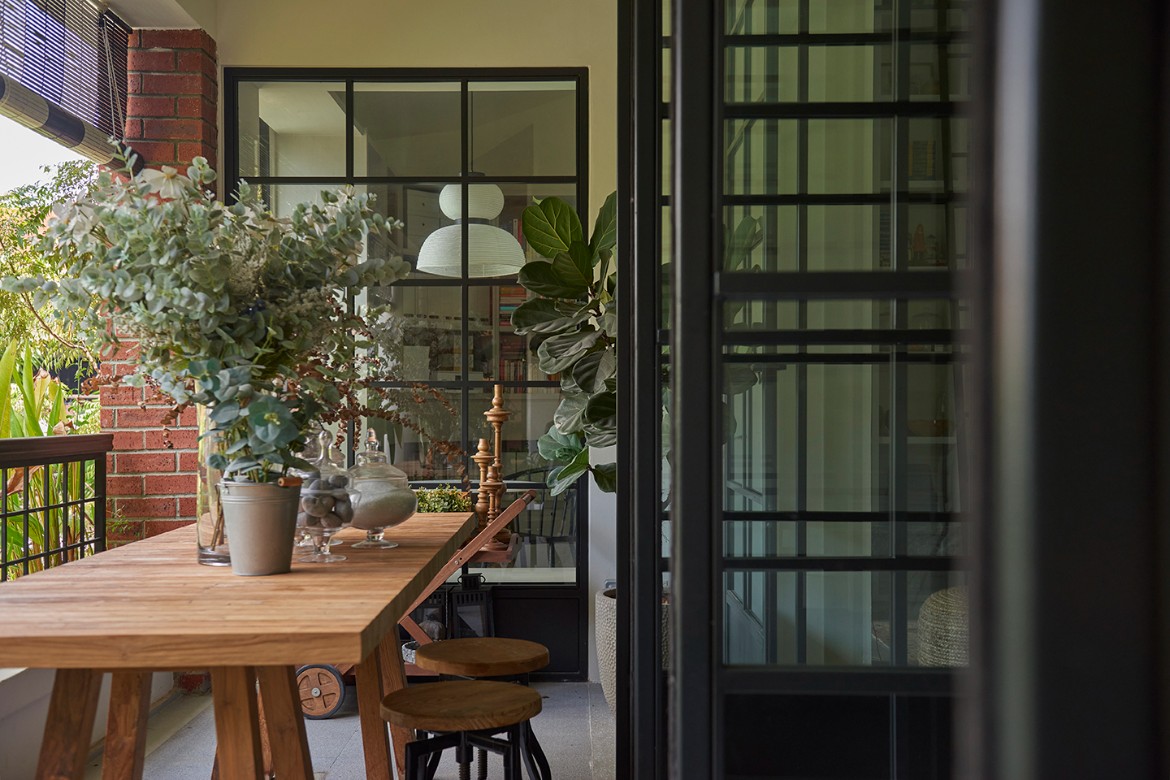
Natural and biodegradable materials of high quality are used where possible to allow for durability and to ensure a long lifespan. Certain existing elements of the space were then also reused and incorporated into the new design.
The palette is predominantly neutral, with white painted finishes that lacquer the walls while most of the materials are white, grey or anthracite, allowing light to bounce off the surfaces. “We wanted to have a sense of lightness within the house and to allow as much daylight in as possible. The activity in the house is centred around a double-height living and dining room, anchored with a cluster of George Nelson Bubble Lamps over the dining table.”
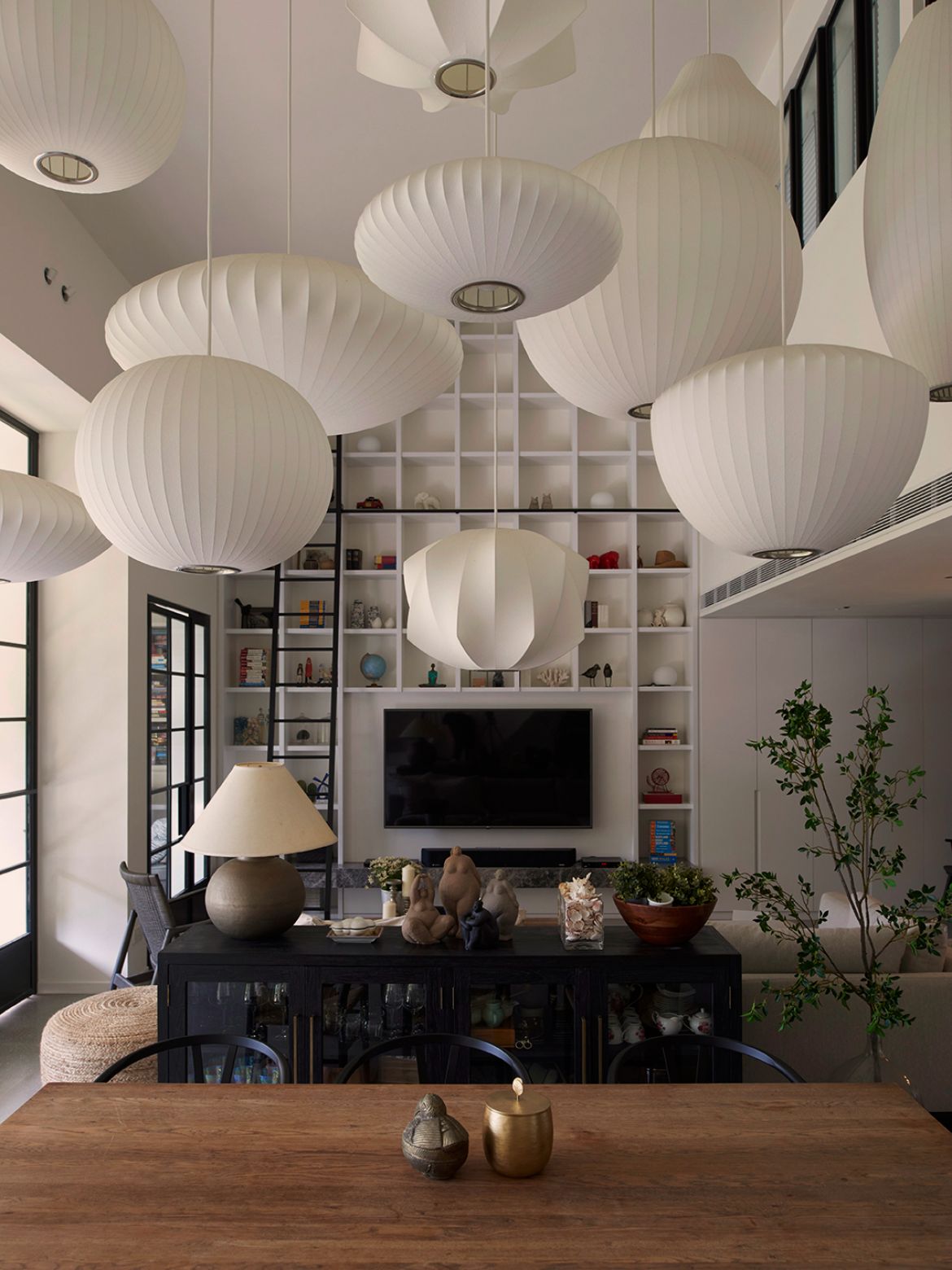
LM Penthouse was designed as a “space is intended to be a canvas for the family to fill up with the objects and history that they already have, and to continue to change and add to the space as they live in the house.”
Wynk Collaborative
wynkcollaborative.com
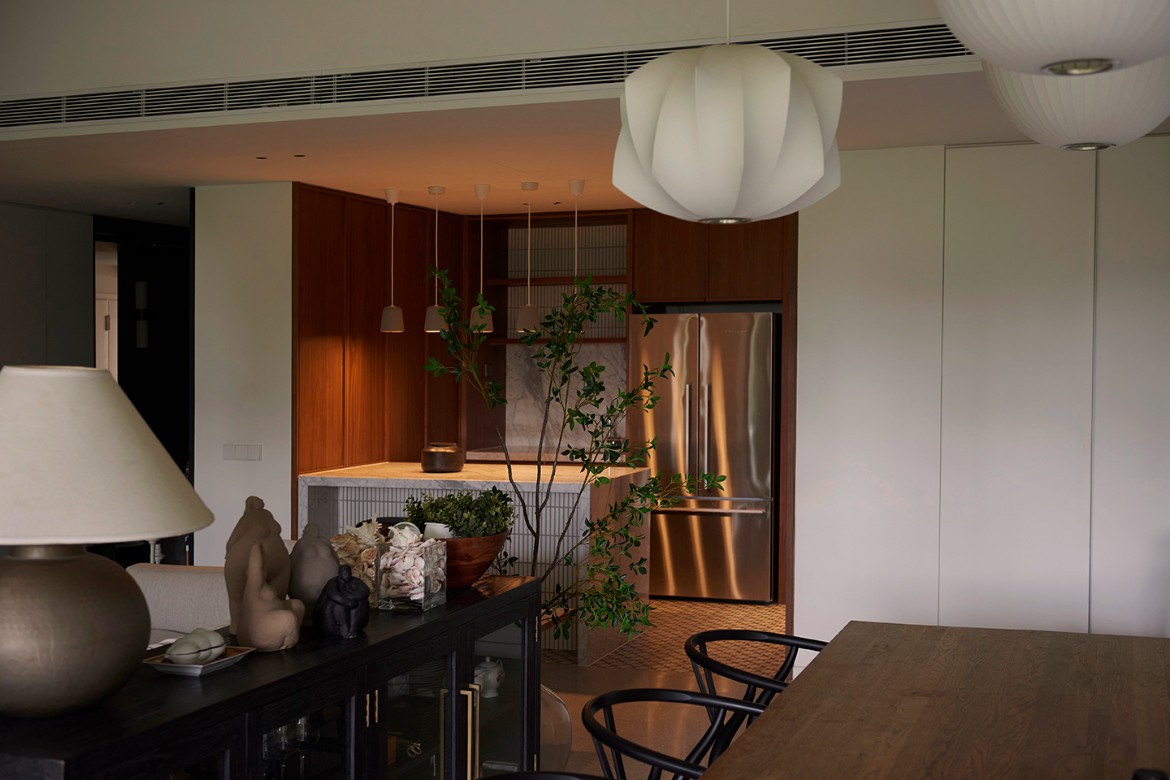

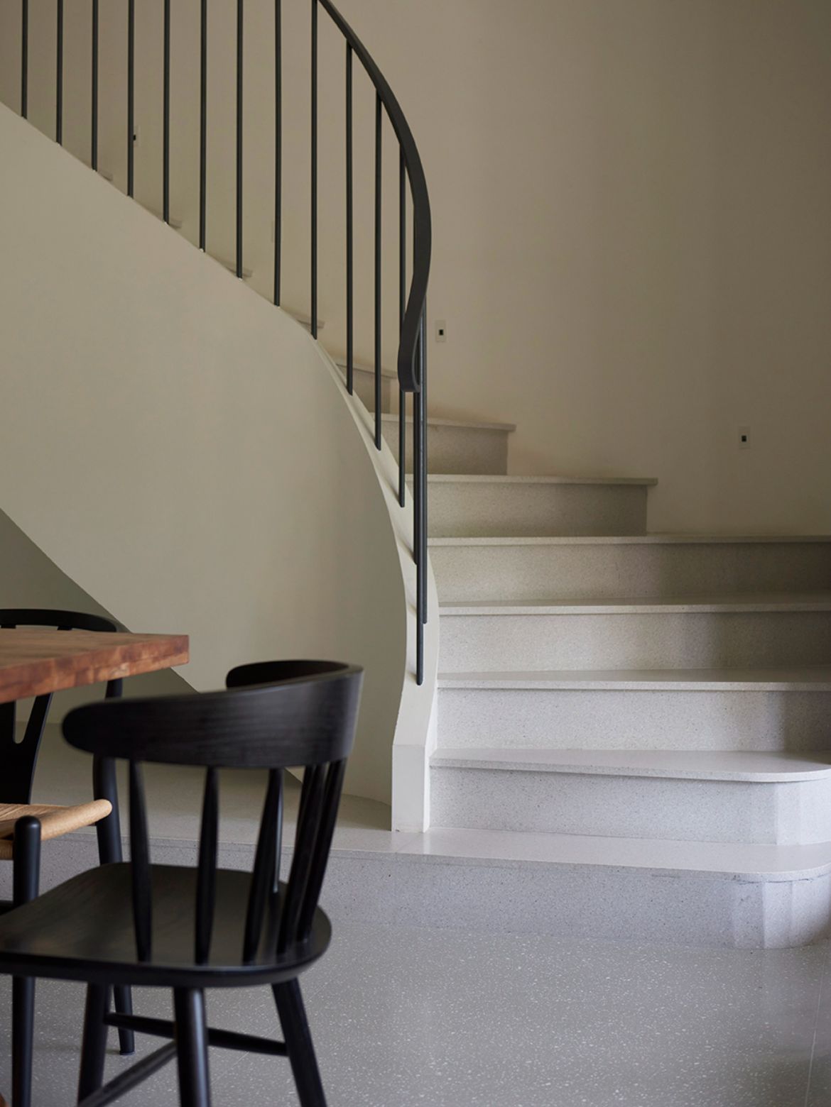
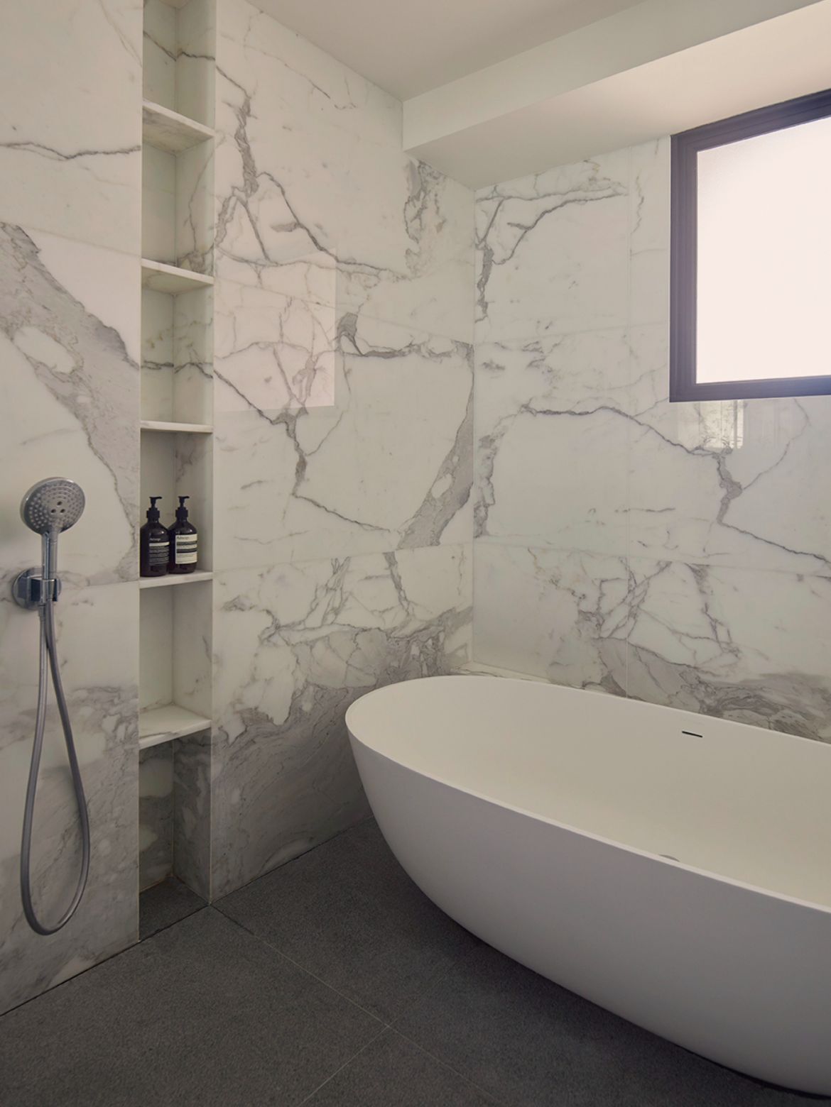
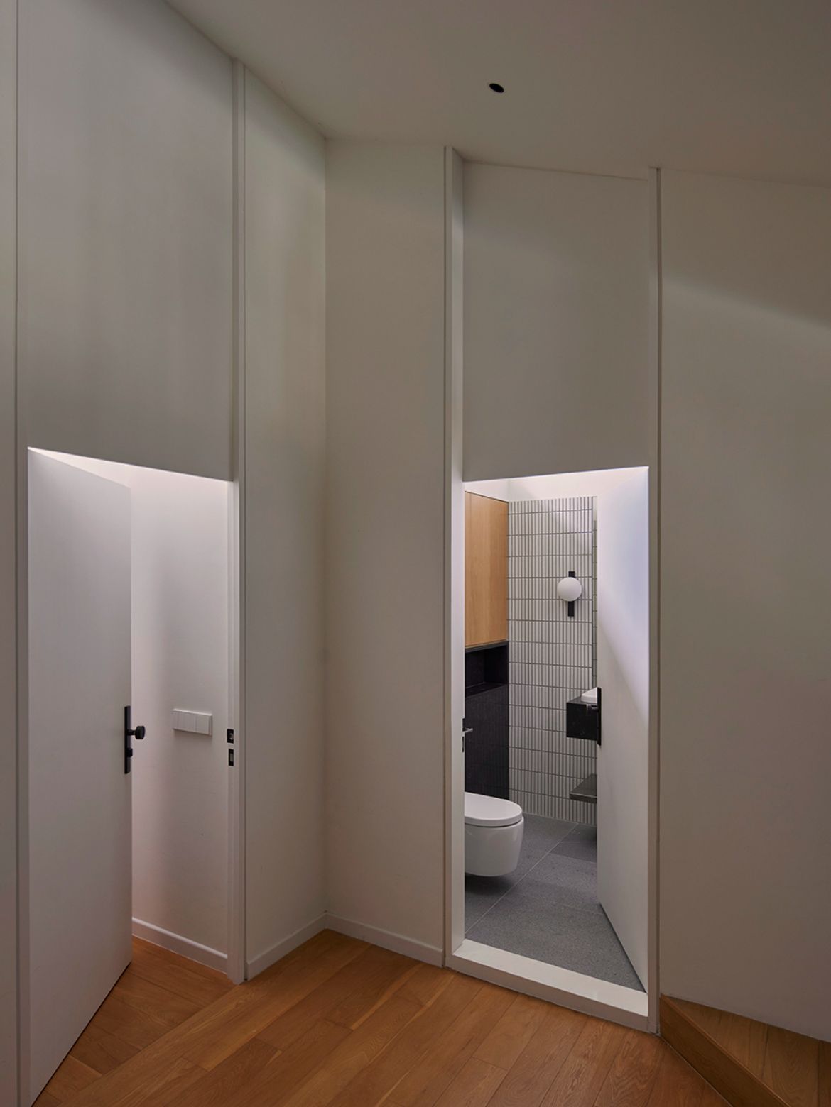
Next up: Five projects making magic with a small apartment space

