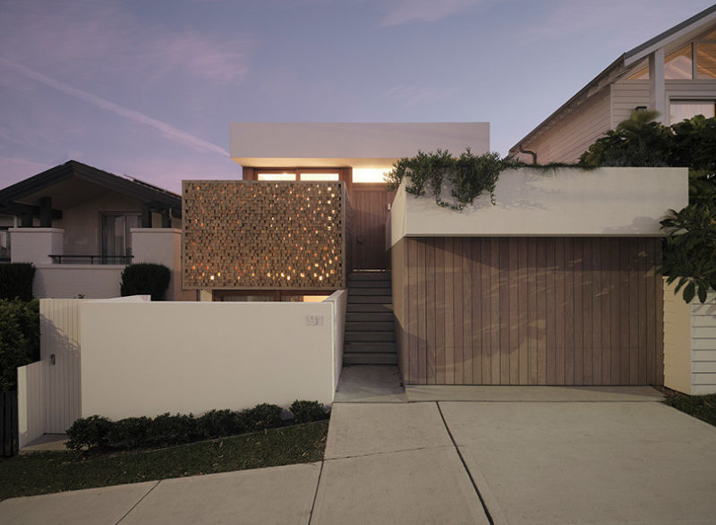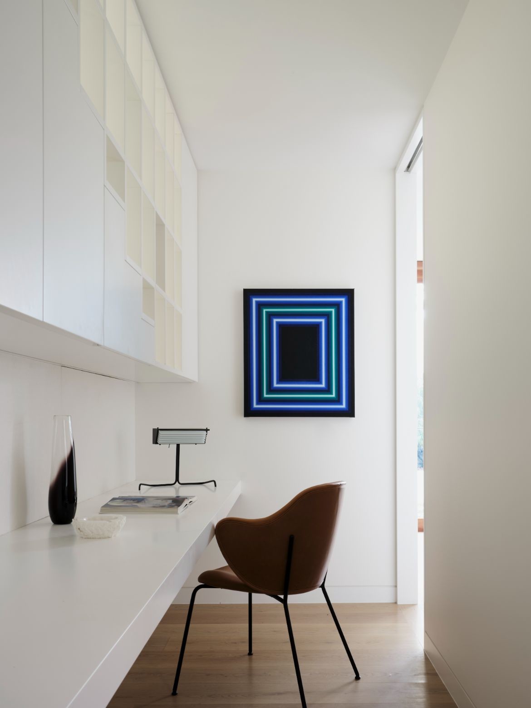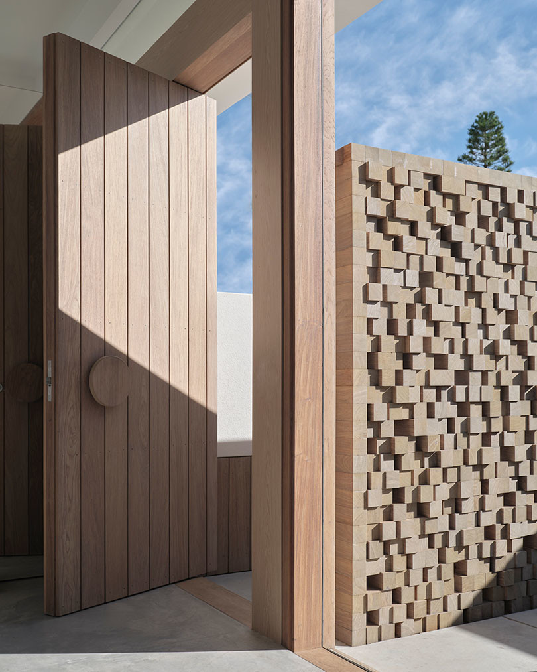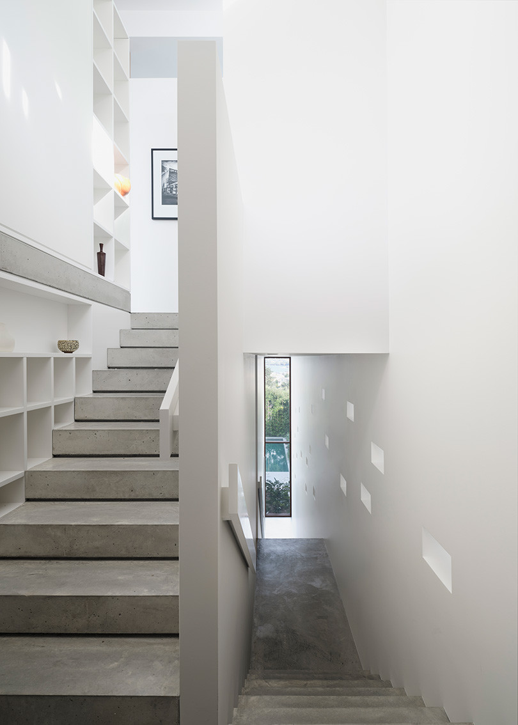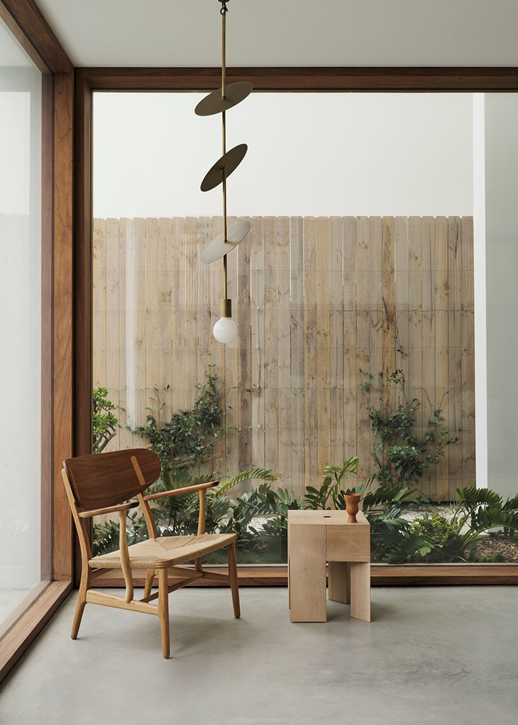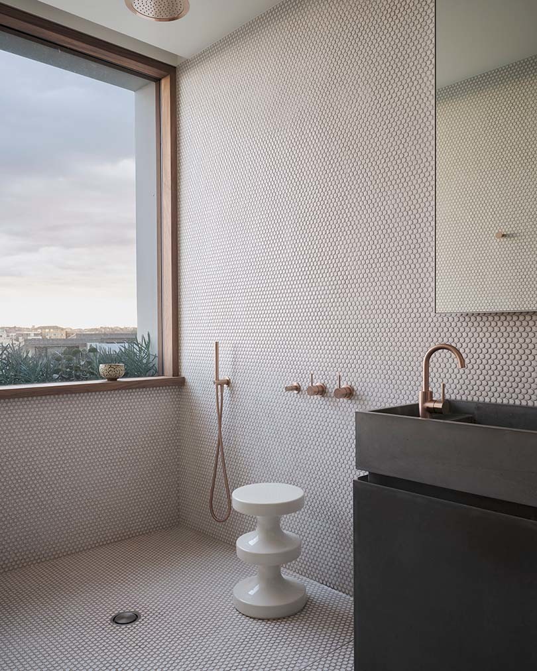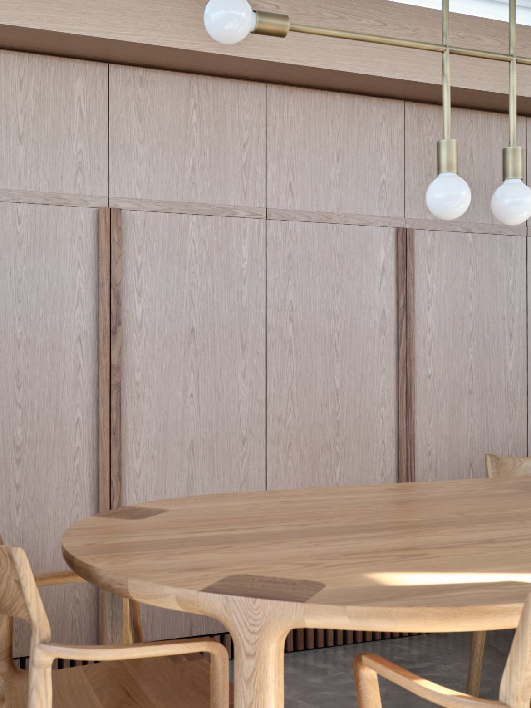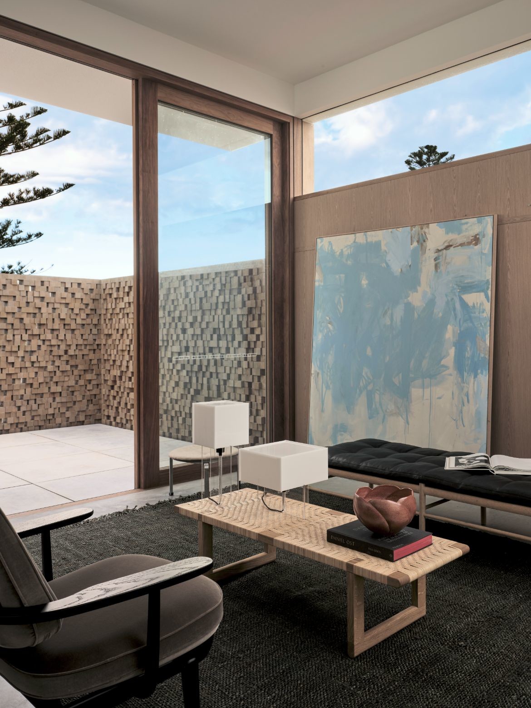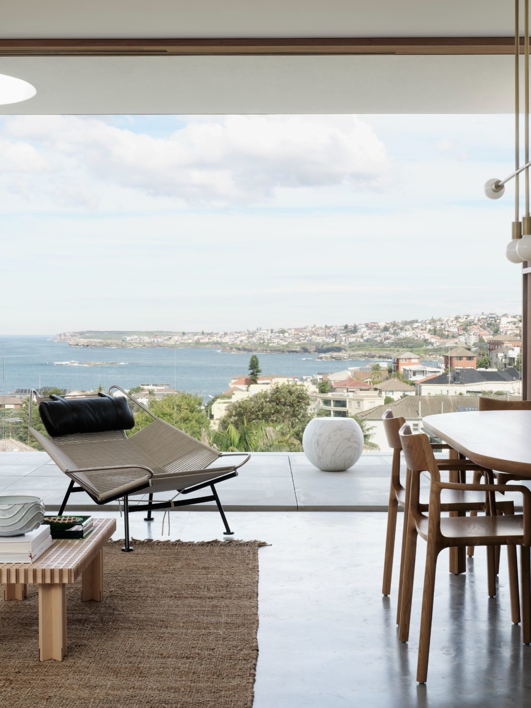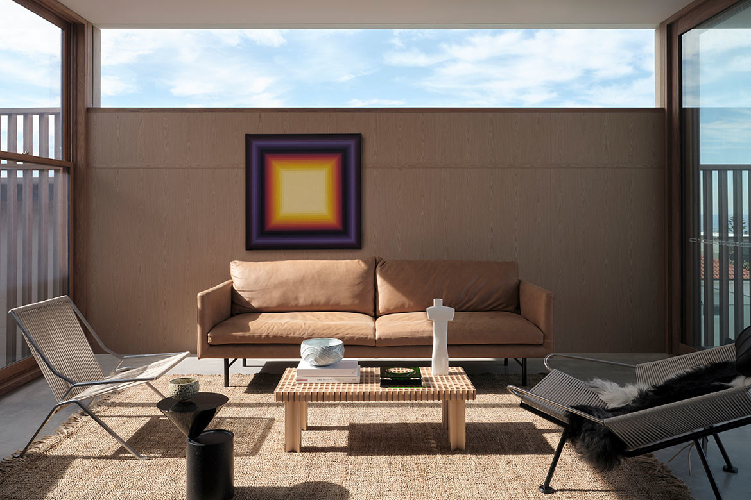Despite the studio’s pared-back and restrained aesthetic, the residential architecture and interiors crafted by Madeleine Blanchfield Architects perpetually inspire and delight. Rosewood House is no exception.
Designed for a barrister and a mother of two, Blanchfield’s clients sought a home that would draw upon their Japanese and Norwegian heritage. Blanchfield has pushed the streamlined aesthetics of both traditions to a logical and beautiful conclusion. In design terms, there may not be a more seductive fusion of stylistic traditions.
“The central brief was to maximise the steep, narrow site, draw as much light in as possible, and to create an experience of indoor-outdoor connection,” Blanchfield explains.
“The clients wanted a functional family home with a meditative feel that has large volumes and spaces crafted for entertaining, but which offers intimate experiences too.”
Presented with an inherent challenge to balance openness and beauty with a high level of family functionality on a narrow and sharply sloping site, the architects resolved the spatial conundrum with a clever manipulation of stacked form.
This maximised the buildable space, ultimately resulting in a remarkable 274 square metres of floor area on a 350-square-metre site.
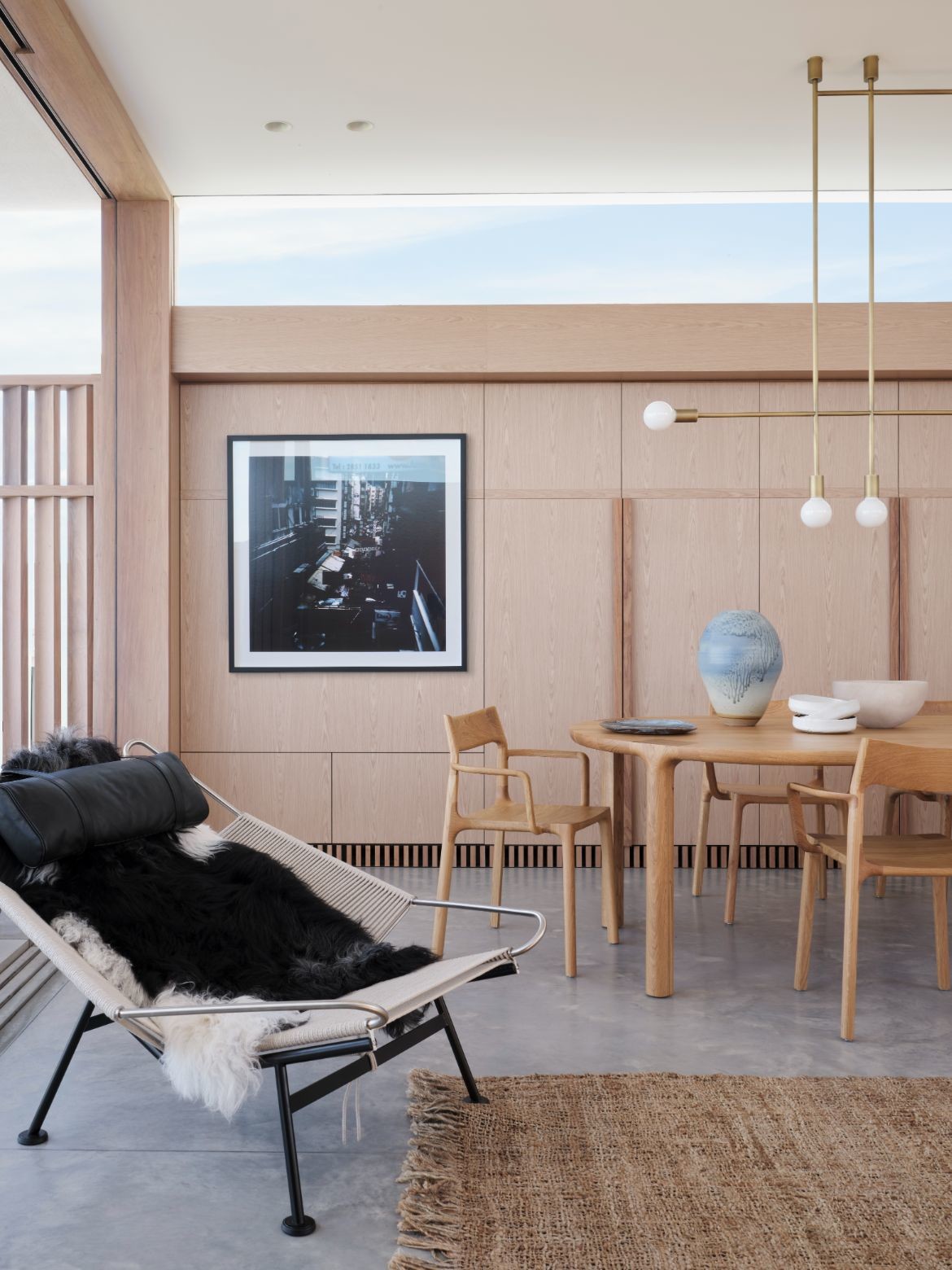
“The narrow, sloping site generated a split-level street presentation, which creates a dynamic play of forms when viewing the house from the street below,” Blanchfield adds.
The architects placed the living areas and kitchen on the top floor to make the most of the views and capture light. In contrast, the ground floor – which contains the bedrooms – digs into the site, sunken away from the street.
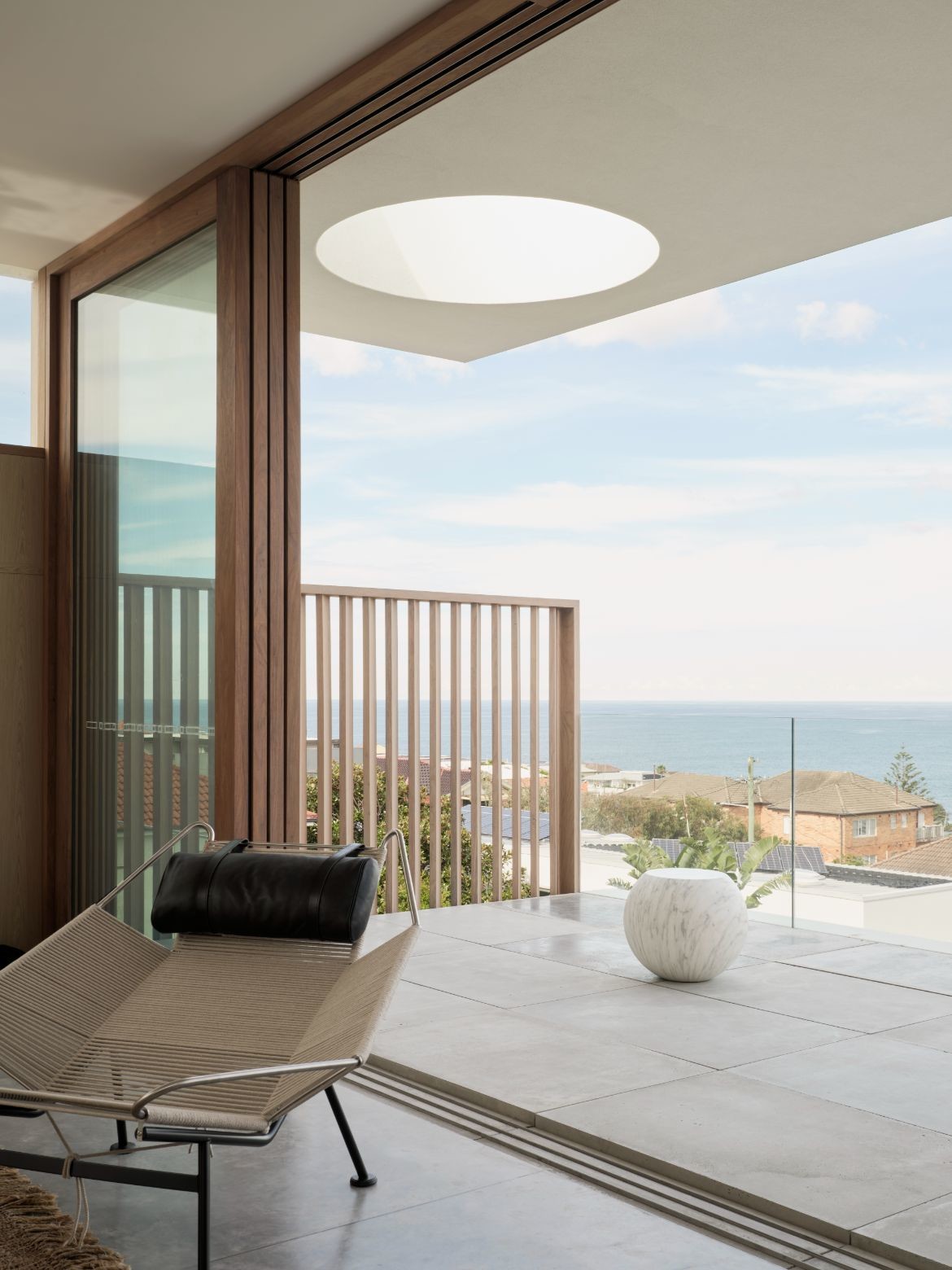
The house is linked over three levels by a staircase along the western boundary, an element that became a central design feature offering a clear view to the oceanic scene beyond as well as housing rows of bookshelves, all framed within a two-storey end window.
A ground-floor study nook was incorporated to allow for working from home. “The house was designed pre-Covid,” adds Blanchfield. “The space may have been more visually and acoustically separate had we known lockdown was coming but it works well in serving the whole family.”
The lower ground floor connects the living area with the pool and rear yard. “There is a Zen-like quality to the landscaping, referencing the owner Maiko’s background,” Blanchfield shares. This is evident in the central courtyard that revolves around a Japanese Maple and which draws much needed natural light and air into the centre of the residence.
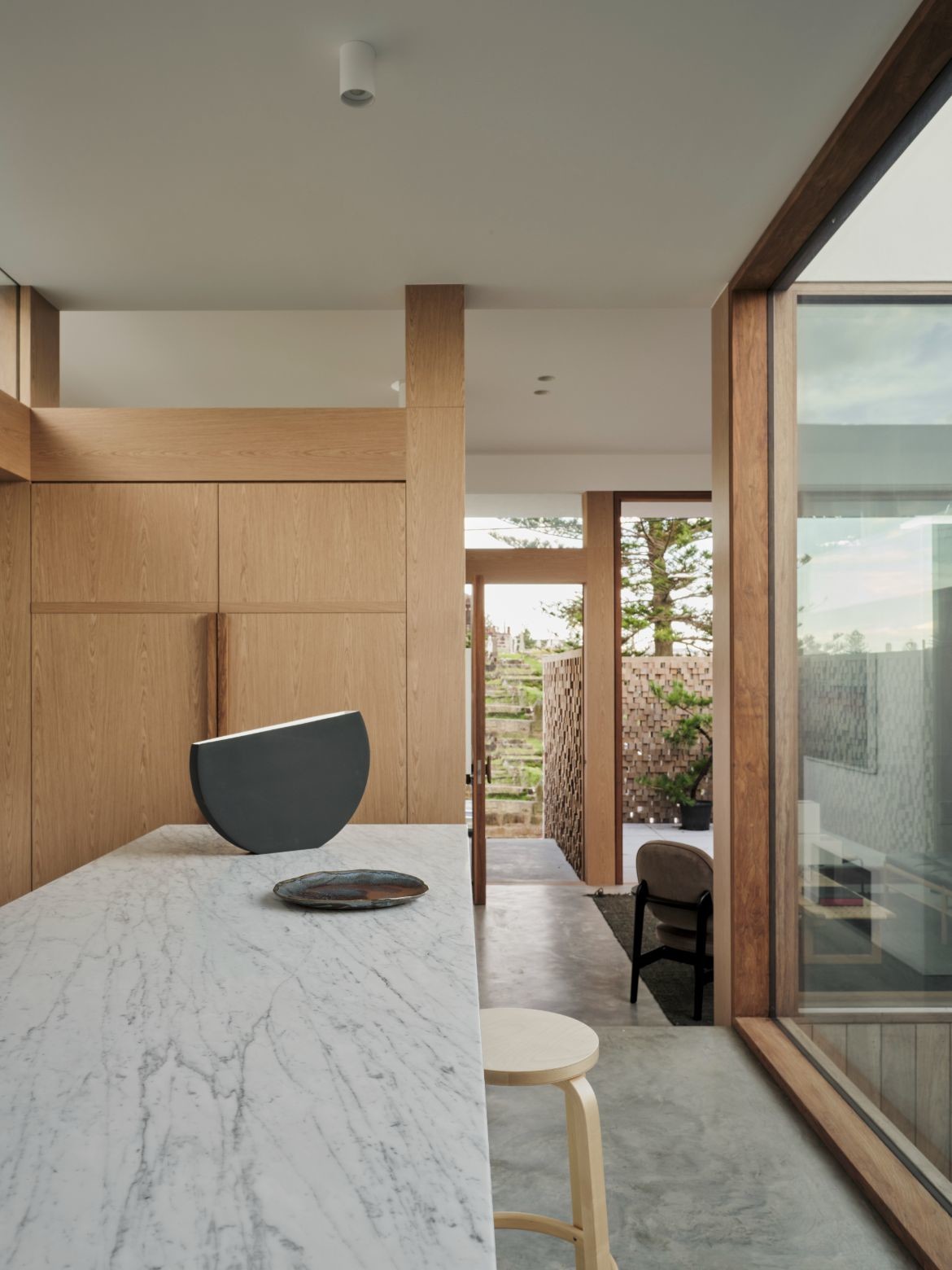
Fundamentally, Rosewood House has embraced its dynamic sea views and vistas of Wedding Cake Island and Waverley cemetery, integrating them into the interiors through expansive, glazed openings.
“The cemetery is strikingly beautiful but the clients wanted this aspect to be glimpsed and not to be dominant, hence the use of screens to filter its presence,” Blanchfield adds.
The filter is presented as a timber block screen, the fabrication of which involved unprecedented craftsmanship by the builders in which over 4,700 blocks were assembled one at a time, in a random pattern.
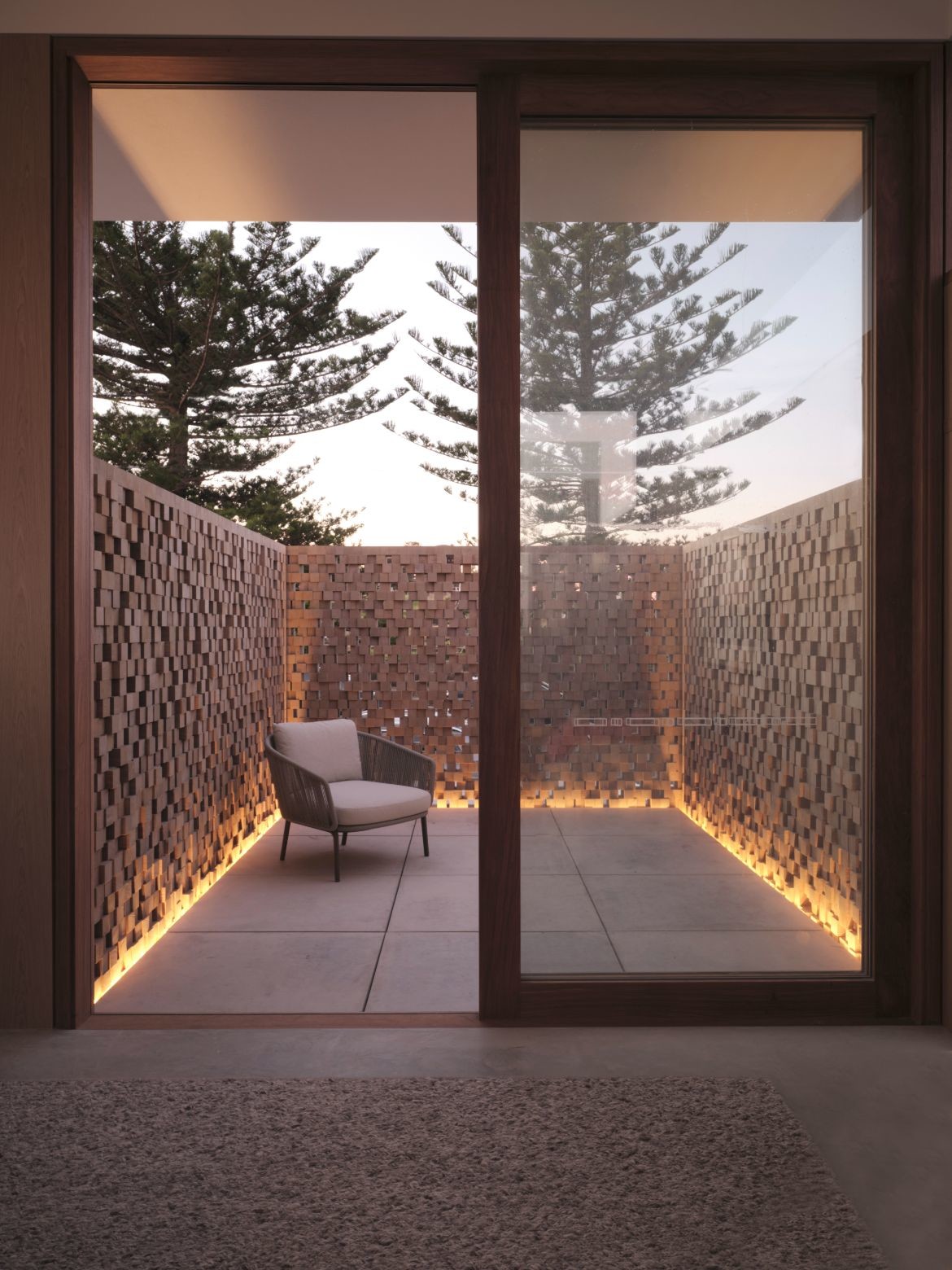
“The screen also provides a lantern effect to the street at night,” she adds. In addition, the feel of the house is constantly responsive to the shifting mood and light of the ocean and sky, where shadows and filtered lights are dappled across the home’s refined surfaces.
Reinforcing the client’s Japanese/ Scandinavian heritage, timber has been used as the principal material with Rosewood as the species of choice. The kitchen joinery reads more like a bespoke furniture element than a series of storage cupboards, with lightly veined marble offsetting the warmth of the timber, in the most subtle of contrasts.
“The materiality of the house provides a tranquil environment that is simultaneously intimate and expansive,” explains Blanchfield. “The interior palette is one of warm hues and earthy tones. This is evident in the almost wood-matching tone of the leather sofa, the green upholstered master bedroom wall finish and concrete floors.”
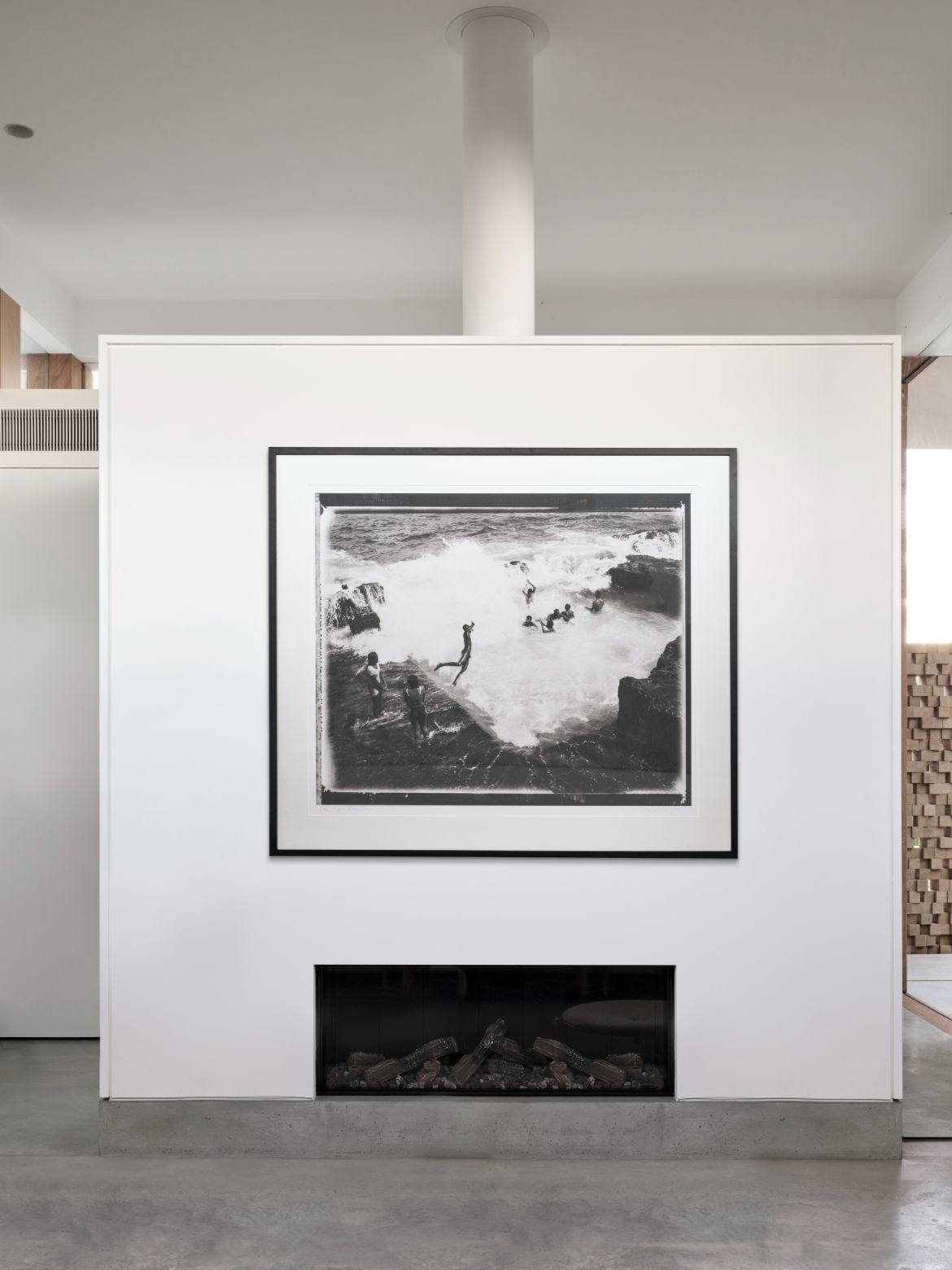
The floors were specifically selected for their earthy, tactile quality, an aesthetic carried over into the concrete vanities in the bathrooms which also feature an extensive use of simple penny-round mosaic tiles to monolithic impact.
The resulting effect at Rosewood House is an undeniably meditative and nurturing environment.
The carefully considered curation of pared-back materiality forces one to pause, question, and admire the inherent beauty in its stillness.
Project details
Architecture and interiors – Madeleine Blanchfield Architects
Photography – Dave Wheeler
Styling – Atelier Lab
