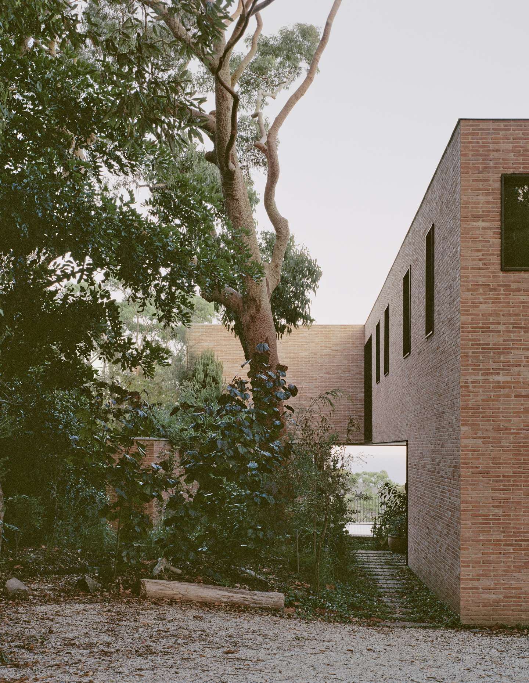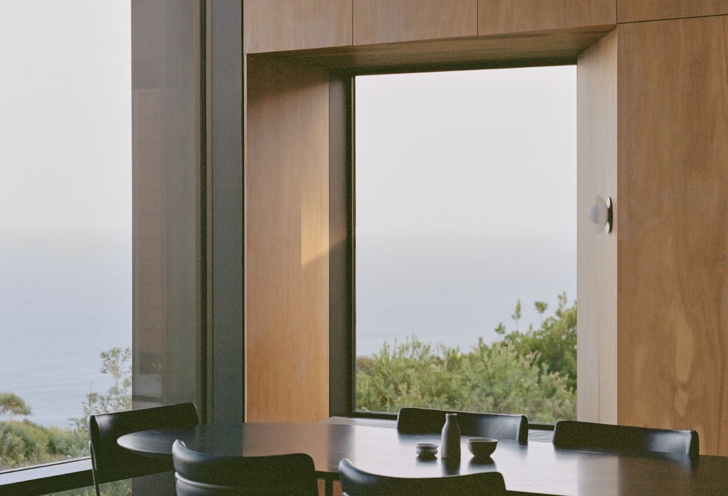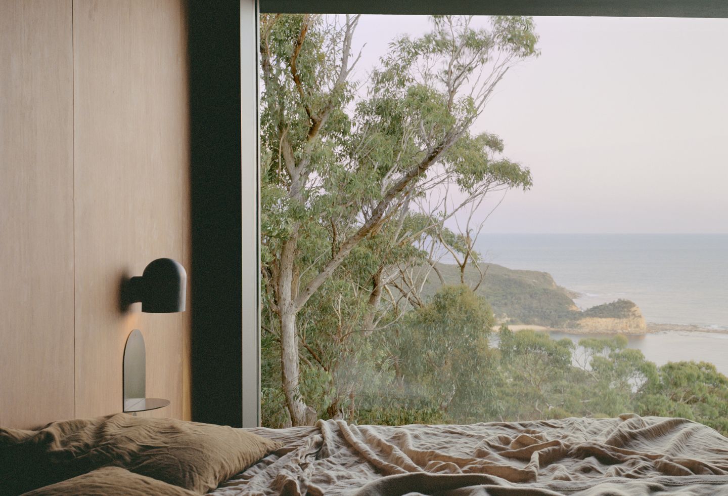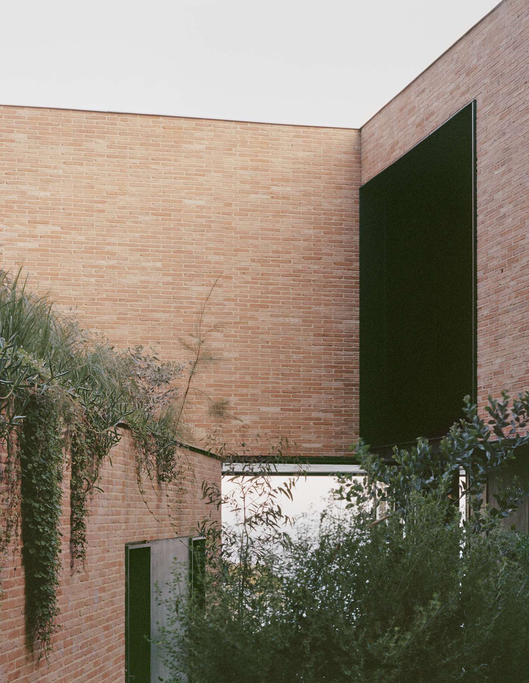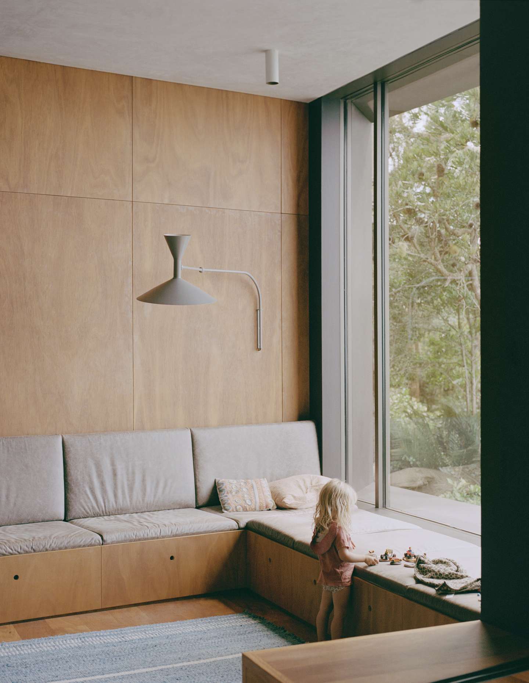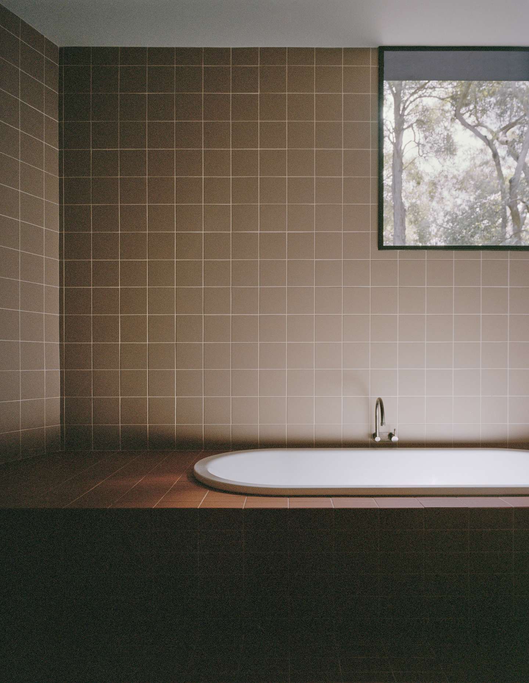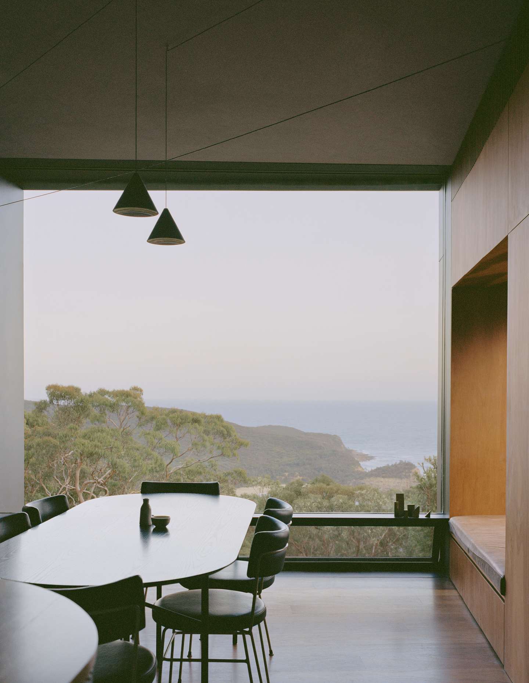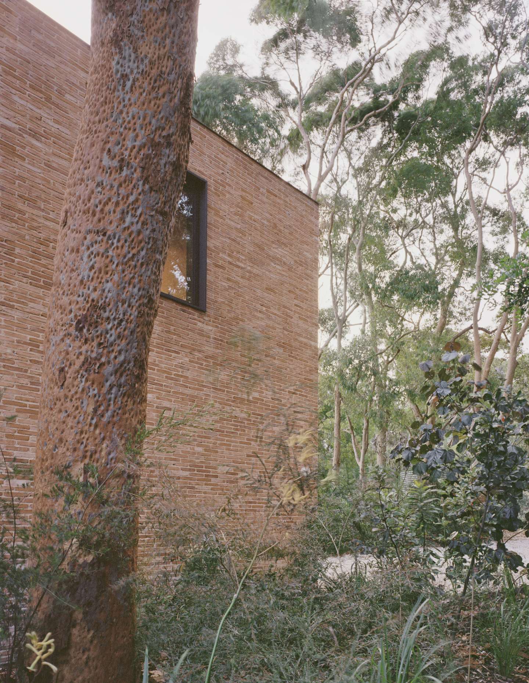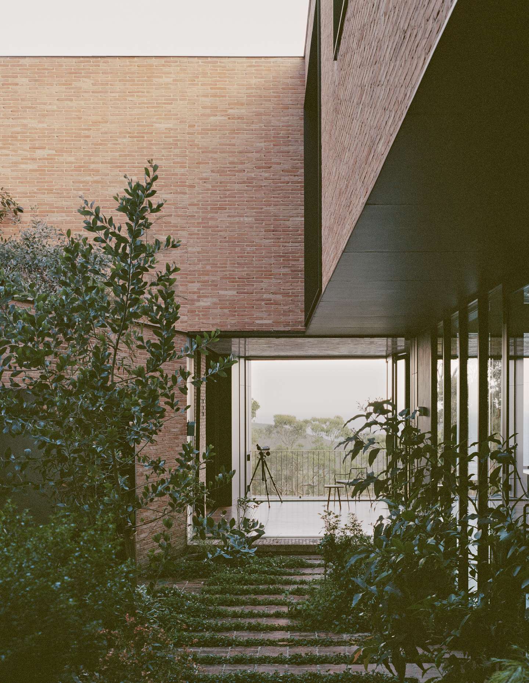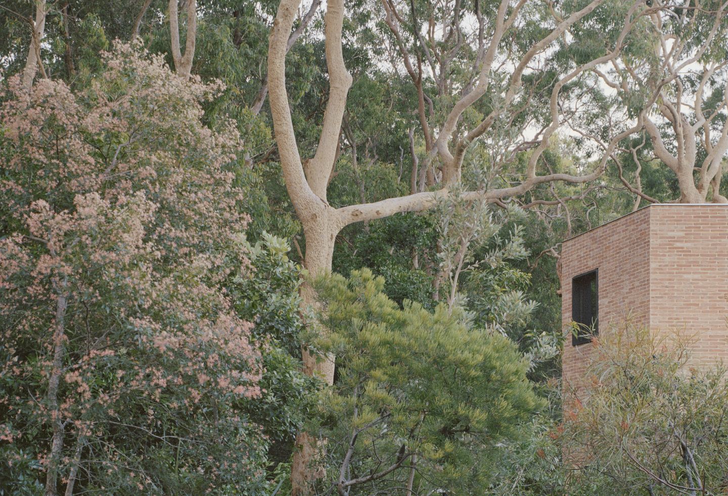Located on the central coast of NSW, next to Boudii National Park, with views down to Maitland Bay across the surrounding native bushland, this new house, for a family relocating to the coast, resolves the difficulties of a sloping site, bushfire regulations and a site compressed between neighbouring properties.
The plan is a careful negotiation between these constraints while providing living spaces that capture northern light and views, as well as sensitively responding to the ecology of the site and adjacent properties.
The built form is defined by the two wings that control the entry sequence and work around the mature Angophora trees. The transparency of the breezeway provides views out to the ocean from the street. A generosity that sits in contrast to the neighbouring houses that typically form a barrier to the view. At once breezeway, verandah, passageway and buffer zone, this entirely operable link space tunes the response appropriate to the changing day.
While the site is magnificent, adjoining houses with a suburban degree of boundary proximity on either side of the title pose privacy and compromised outlook problems. Much of the massing thought went to redirecting outlook and capturing the illusion of singular untouched landscape views.
The resultant angular massing balances its irregularity with a uniformity of material selection to ensure the house sits quietly in the landscape and generates a sympathetically toned background against which to appreciate the extraordinary beauty of the sinuous Angophora trunks.
The overall form is robust and protecting but also porous and connected to the landscape and the ever-changing views over Maitland Bay.
